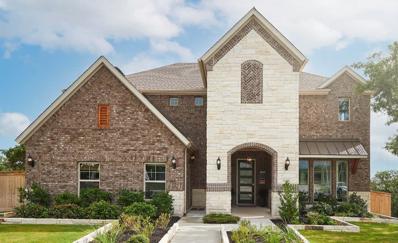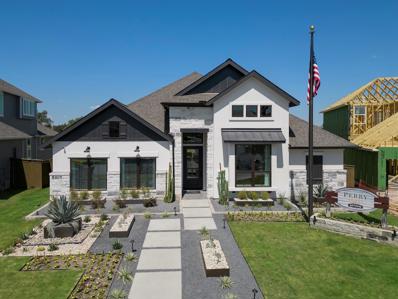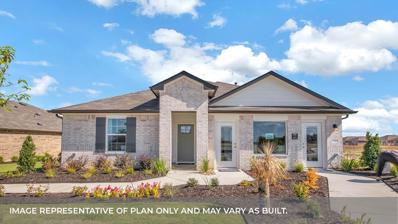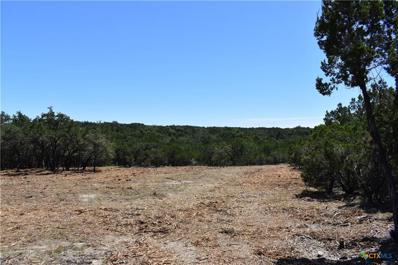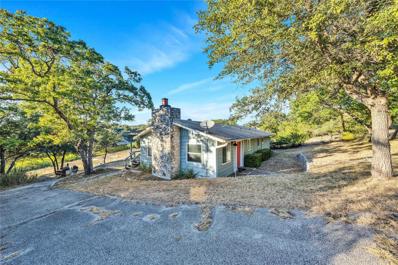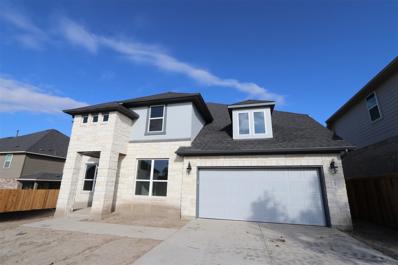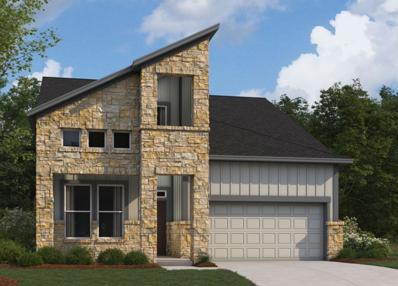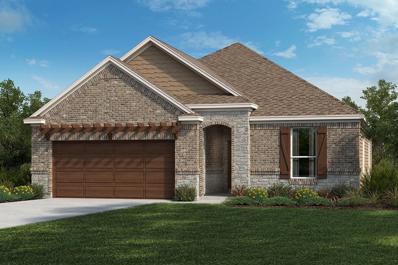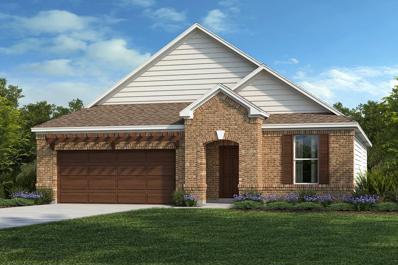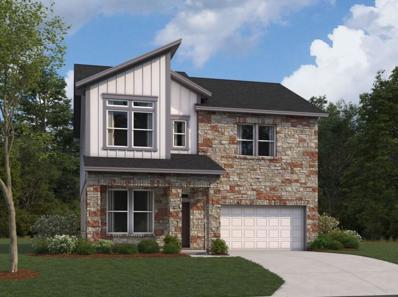Leander TX Homes for Rent
$1,650,000
2201 Bel Paese Bnd Leander, TX 78641
- Type:
- Single Family
- Sq.Ft.:
- 5,274
- Status:
- Active
- Beds:
- 4
- Lot size:
- 0.33 Acres
- Year built:
- 2022
- Baths:
- 5.00
- MLS#:
- 3699836
- Subdivision:
- Travisso Ph 4 Sec 1 2 & 3
ADDITIONAL INFORMATION
Experience unparalleled luxury and captivating hill country views with this exquisite Toll Brothers masterpiece, set on an expansive .327-acre lot that backs onto a tranquil greenbelt in sought-after Travisso. This east-facing home invites you in with its gorgeous stucco façade, lush landscaping, and a charming courtyard entryway, complemented by a spacious 3-car garage. Inside, every detail has been thoughtfully curated to exude sophistication, featuring soaring ceilings, gleaming hardwood floors, and abundant natural light that fills each space. The heart of the home, an open-concept living area, centers around a contemporary floor-to-ceiling fireplace, perfectly framed by panoramic views. The adjoining gourmet kitchen is a chef’s dream, showcasing an expansive quartz-topped island with a breakfast bar, sleek countertops, premier stainless-steel appliances, and ample cabinetry for all your storage needs. For dining, an adjacent area offers the ultimate backdrop for every meal with its sweeping hill country vistas. The primary suite is a serene retreat that offers a private oasis with inspiring views, an enormous walk-in closet, and a spa-inspired en-suite bathroom. Pamper yourself with dual quartz-topped vanities, an opulent freestanding soaking tub, and a lavish walk-in shower. A secondary bedroom with its own private bathroom and a well-appointed home office also grace the main level, ensuring both convenience and versatility. Upstairs, you’ll find two additional living areas that provide endless entertainment options, including a game room with show-stopping views. Two well-sized bedrooms, each with private bathrooms, add to the home’s appeal and ensure comfort and privacy for guests or family. The outdoor spaces are equally remarkable, with a large fenced yard and a covered patio that invites you to enjoy the peaceful beauty of the greenbelt. Schedule a showing today!
$650,000
1028 Almeria Bnd Leander, TX 78641
- Type:
- Single Family
- Sq.Ft.:
- 2,660
- Status:
- Active
- Beds:
- 3
- Lot size:
- 0.18 Acres
- Year built:
- 2019
- Baths:
- 3.00
- MLS#:
- 4216659
- Subdivision:
- Marbella Sub Ph 1
ADDITIONAL INFORMATION
Step into a luxury home within a GATED COMMUNITY, with walking distance to the High School. This gorgeous property offers a perfect blend of style and functionality, thoughtfully designed for today’s lifestyle. With an open-concept floor plan, high ceilings, and expansive windows, natural light floods every corner of this home. The gourmet kitchen is a chef’s dream, featuring top-of-the-line appliances, an oversized island, and plenty of storage space for all your culinary needs. The primary suite is a true retreat with a spacious layout, walk-in closet, and a spa-like bathroom with dual vanities, a soaking tub, and a walk-in shower. Secondary bedrooms are generously sized, and flexible space. Outdoors, enjoy a private backyard with no neighbors behind that’s ideal for entertaining or simply unwinding, with plenty of space for a BBQ or relaxing with family. Located in a thriving GATED community in Leander, this home is close to excellent schools, shopping, dining, and parks. Perfect for those seeking a vibrant neighborhood without sacrificing privacy or comfort. Don’t miss out on the chance to call this beautiful property home.
$497,000
2508 Acoma Ln Leander, TX 78641
- Type:
- Single Family
- Sq.Ft.:
- 2,638
- Status:
- Active
- Beds:
- 4
- Lot size:
- 0.1 Acres
- Year built:
- 2021
- Baths:
- 3.00
- MLS#:
- 1956078
- Subdivision:
- Leander 61 Sec 1
ADDITIONAL INFORMATION
This beautiful home with 4 bedroom, 2 and half bath, plus a flex room perfect for a home office or gym with over 2600 sqft home offering modern design has been immaculately maintained. With an open floor plan offering spacious living and kitchen is perfect for entertaining family and friends; with second living space upstairs along with the laundry room. This home offers solar panels (pay off at closing) which will come in handy during the hot summers, keeping electricity cost to a minimum, Leander school district, close proximity to shopping, grocery store and easy access to Hwy 183. Schedule your showing today!!
$899,990
2416 Fallshire Ct Leander, TX 78641
- Type:
- Single Family
- Sq.Ft.:
- 3,842
- Status:
- Active
- Beds:
- 5
- Lot size:
- 0.28 Acres
- Year built:
- 2024
- Baths:
- 4.00
- MLS#:
- 2372505
- Subdivision:
- Deerbrooke
ADDITIONAL INFORMATION
Two Story Stanford Floorplan Featuring 5 Bedrooms & 4 Baths, Media Room, Game Room, Casual Dining and Formal Dining Room. This home features a two story great room and is located on an oversized Cul-de-sac lot featuring a multi-layer deck. Model home with many upgrades. See Agent for Details on Finish Out. Available Now.
- Type:
- Single Family
- Sq.Ft.:
- 2,916
- Status:
- Active
- Beds:
- 4
- Lot size:
- 0.27 Acres
- Year built:
- 2020
- Baths:
- 3.00
- MLS#:
- 4807754
- Subdivision:
- Bryson Ph 3 Sec 3
ADDITIONAL INFORMATION
Situated on the corner of a quiet street, this newly built home offers thoughtful touches and custom design. Very well-maintained, this home features a desirable one story open floor plan, high ceilings, picture windows, and tons of natural light. The expansive kitchen opens to the family and dining area with a large center island and plenty of room for entertaining and family time. The gourmet kitchen features stainless steel appliances, glass front cabinetry, custom marble backsplash, quartz countertops, and a large pantry. The primary suite boasts double vanities, large walk-in shower, soaking tub, and two large walk-in closets. A study or playroom off of the main living room, three additional bedrooms and 2 baths round out this well-appointed one story floor plan. This beautiful home is on one of the largest corner lots in the neighborhood and also offers a covered back porch, large backyard with irrigation system, a water softener and water filtration system as well as a 3 car garage. Excellent Leander ISD schools with Elementary on-site and neighborhood amenities galore!
- Type:
- Single Family
- Sq.Ft.:
- 2,111
- Status:
- Active
- Beds:
- 3
- Lot size:
- 0.15 Acres
- Year built:
- 2019
- Baths:
- 3.00
- MLS#:
- 2092049
- Subdivision:
- Palmera Ridge
ADDITIONAL INFORMATION
Experience comfort, style, and thoughtful design in this beautifully crafted 3-bedroom, 2.5-bathroom home, complete with a versatile flex room—perfect as a home office, game room, or additional living space.The open-concept layout seamlessly connects the kitchen, living, and dining areas, creating a welcoming space ideal for both everyday living and entertaining. Oversized windows and soaring ceilings bring in lots of natural light. A cozy fireplace anchors the living area, adding charm and comfort. The home features tile flooring throughout, with carpet in the two guest bedrooms. A spacious 2.5-car garage provides extra room for storage, a workshop, or recreational equipment. Step outside to your backyard with no neighbors directly behind. Two sides of the yard feature stone fencing, elevating the outdoor space, while the flagstone patio and an outdoor fireplace offers an inviting area to relax or entertain. This home is move-in ready and comes with the refrigerator, washer, dryer, and outdoor fireplace included in the sale. The Palmera Ridge community offers access to exceptional amenities, including a community pool, and playground. Families will appreciate being within walking distance of Tarvin Elementary and the convenience of Leander ISD’s top-rated schools. With nearby parks, shopping, dining, and easy access to major highways and toll roads, this location combines comfort, leisure, and seamless commuting.
$360,000
209 Trellis Blvd Leander, TX 78641
- Type:
- Single Family
- Sq.Ft.:
- 1,923
- Status:
- Active
- Beds:
- 3
- Lot size:
- 0.15 Acres
- Year built:
- 2018
- Baths:
- 2.00
- MLS#:
- 9808082
- Subdivision:
- Highland Terrace
ADDITIONAL INFORMATION
Rare opportunity for a 1 story home in Highland Terrace with multiple options in the floorplan. It all starts at front with some amazing curb appeal. The extended porch invites you to sit and relax. The office could potentially be converted to a 4th bedroom. The grand kitchen has a great island for preparing/entertaining your family or guests. The sunroom provides more usable space and could potentially be another 4th bedroom conversion. Heading out back, there is a covered porch overlooking the yard with sprinklers to take the load off. Come see this gem!
$339,900
300 Edgewood Cv Leander, TX 78641
- Type:
- Single Family
- Sq.Ft.:
- 2,679
- Status:
- Active
- Beds:
- 4
- Lot size:
- 0.25 Acres
- Year built:
- 2001
- Baths:
- 3.00
- MLS#:
- 8253010
- Subdivision:
- Westwood Sec 02
ADDITIONAL INFORMATION
This charming two-story home features four bedrooms and 2.5 baths, situated on a corner lot in a cul-de-sac. The two-car garage provides ample parking and storage. Upon entering, you'll be greeted by a spacious open-concept formal living and dining area, perfect for entertaining. The central staircase leads to the second floor, where all the bedrooms are located, including the inviting primary suite. The heart of the home is the casual living area, which seamlessly connects the family room, breakfast nook, and kitchen, creating an ideal space for family gatherings. A convenient laundry room is situated on the first floor, just off the garage. Additionally, the second floor boasts a large flex space, offering versatility for a home office, play area, or entertainment room. The home features a mix of vinyl flooring and carpeting throughout, providing both comfort and style.
$440,000
505 Red Knot Ave Leander, TX 78641
- Type:
- Single Family
- Sq.Ft.:
- 2,733
- Status:
- Active
- Beds:
- 5
- Lot size:
- 0.35 Acres
- Year built:
- 2022
- Baths:
- 3.00
- MLS#:
- 6477445
- Subdivision:
- Summerlyn West
ADDITIONAL INFORMATION
Welcome to 505 Red Knot Ave, a beautifully crafted 5-bedroom, 3-bath (PLUS an office!) residence located in the vibrant Summerlyn West community of Leander, Texas. This home offers 2,733 sq. ft. of thoughtfully designed living space across two levels, set on an expansive 0.35-acre lot (one of the largest lots in the neighborhood!). With its modern features and convenient location, this property promises both comfort and style. Upon entering, you'll be greeted by an open and inviting layout, featuring multiple living areas that cater to both relaxation and entertainment. The spacious kitchen boasts a center island, granite countertops, a breakfast bar, and stainless steel appliances, making it the heart of the home. It flows seamlessly into the family room and dining area, creating an ideal space for gatherings. The primary bedroom is located on the main floor, offering a retreat with tray ceilings, a walk-in shower, dual vanities, and a walk-in closet. Additional bedrooms provide flexibility, perfect for family, guests, or a home office setup. Experience the blend of elegance and convenience at 505 Red Knot Ave. Schedule a private showing today!
$899,900
1105 Joe Carson Dr Leander, TX 78641
- Type:
- Single Family
- Sq.Ft.:
- 2,916
- Status:
- Active
- Beds:
- 4
- Lot size:
- 0.22 Acres
- Year built:
- 2023
- Baths:
- 3.00
- MLS#:
- 8370405
- Subdivision:
- Bryson
ADDITIONAL INFORMATION
Former model home/sales office.
- Type:
- Single Family
- Sq.Ft.:
- 1,859
- Status:
- Active
- Beds:
- 4
- Lot size:
- 0.14 Acres
- Year built:
- 2024
- Baths:
- 2.00
- MLS#:
- 3925820
- Subdivision:
- Bar W Ranch
ADDITIONAL INFORMATION
UNDER CONSTRUCTION - EST COMPLETION IN JANUARY/FEBRUARY Photos are representative of plan and may vary as built. The Irvine is one of our one-story floorplans featured at our Bar W Ranch community in Leander, TX. Enjoy 1,859 square feet of living space across 4 bedrooms, 2 bathrooms, and a 2-car garage. There are 2 exterior elevations to choose from. The open kitchen overlooks the living and dining area and features spacious granite or quartz countertops, stainless steel appliances, and a walk-in pantry. The large windows in the living area bring in plenty of natural light which gives the home a bright and inviting feel.
- Type:
- Land
- Sq.Ft.:
- n/a
- Status:
- Active
- Beds:
- n/a
- Lot size:
- 12.5 Acres
- Baths:
- MLS#:
- 561135
ADDITIONAL INFORMATION
12.5 UNRESTRICTED Acres, off Round Mountain Road in Leander, TX. This property has an attractive sloping topography with outstanding Hill Country views. Beautiful live oaks and cedars cover the property making it feel secluded and much larger than 12.5 acres. Selective cedars have been cleared to accentuate some of the live oaks and to create a road to the back of the property where you find a build site with picturesque long-distance, unspoiled views of the Texas Hill Country. The property is accessed through a gravel road off Round Mountain Road. Electricity is available. A well and septic are needed. Starlink is the best option for obtaining internet access. Even though the property feels far from civilization, it is a convenient 9 miles away from the Leander HEB. The perfect property to build your custom Hill Country ranch home with unbelievable views and hard-to-get peace and quiet.
$624,000
10902 Beach Rd Leander, TX 78641
- Type:
- Single Family
- Sq.Ft.:
- 1,656
- Status:
- Active
- Beds:
- 3
- Lot size:
- 1.04 Acres
- Year built:
- 1970
- Baths:
- 2.00
- MLS#:
- 9064340
- Subdivision:
- Valle Verde Beach
ADDITIONAL INFORMATION
Cozy one story lake house that has good water frontage when the lake is full. The original two bedroom, two bath home has been renovated in the past year or so. There was an addition that included a second living area with a kitchenette, laundry hook-ups, two bonus rooms and a full bath. The large, covered deck overlooks the expansive terraced yard area, boat dock and waterfront.
$901,640
3905 Waxahachie Rd Leander, TX 78641
- Type:
- Single Family
- Sq.Ft.:
- 4,688
- Status:
- Active
- Beds:
- 5
- Lot size:
- 0.23 Acres
- Year built:
- 2024
- Baths:
- 6.00
- MLS#:
- 2551440
- Subdivision:
- Edgewood
ADDITIONAL INFORMATION
Welcome to the Rio Grande, our largest floorplan offered here in Edgewood. At 4,688 sq ft, this home is sure to check all of your boxes. Downstairs, you'll find a guest suite with attached bathroom, study with french doors, formal dining, and a beautiful primary bedroom with bay window. In the living, you have high volume ceilings with 2 rows of windows, letting in lots of natural light! The gourmet kitchen appliances and quartz countertops make this kitchen perfect for a night of crafting recipes. Upstairs is where this home shines! Travel up the open railing stairs and enter into the loft, with 3 bedrooms surrounding it, 1 bedroom features an attached bathroom, giving you a 2nd guest suite upstairs. The other 2 bedrooms share the 2nd full bath. Down the hall from the loft is the grand Game Room, and tucked off the game room, is the large 21'x17' media room! Perfect for movie nights at home! Schedule today to come view this popular floorplan and home that will be completed in January of 2025!
$349,500
805 Hilltop Dr Leander, TX 78641
- Type:
- Single Family
- Sq.Ft.:
- 1,531
- Status:
- Active
- Beds:
- 3
- Lot size:
- 0.16 Acres
- Year built:
- 2001
- Baths:
- 2.00
- MLS#:
- 3104073
- Subdivision:
- Oak Ridge Sec 3a
ADDITIONAL INFORMATION
Welcome to the charming community of Oak Ridge in the heart of Leander! Discover this beautifully maintained 3-bedroom, 2-bathroom home, complete with an additional office or flex space. The open floor plan and spacious living area make it ideal for family gatherings and entertaining. The recently remodeled kitchen features brand-new light fixtures, granite countertops, a stylish tile backsplash, white cabinetry, and stainless steel appliances. The oversized primary suite provides plenty of space for any bedroom arrangement, and its bathroom includes a garden tub, separate shower, and dual vanities. Bathroom 2 has also been updated with eye-catching hexagonal tile flooring, a stone countertop, and new hardware and lighting. Surrounded by mature live oaks, you’ll love relaxing outdoors in the cool shade. Just minutes from the Metrorail, H-E-B, numerous restaurants, shopping spots, parks, and hike & bike trails, this home is a perfect blend of comfort and convenience.
$542,690
748 Beaverton Dr Leander, TX 78641
- Type:
- Single Family
- Sq.Ft.:
- 2,441
- Status:
- Active
- Beds:
- 4
- Lot size:
- 0.12 Acres
- Year built:
- 2024
- Baths:
- 3.00
- MLS#:
- 9740043
- Subdivision:
- Cedar Brook
ADDITIONAL INFORMATION
Welcome to our popular Brahman floorplan! This stunning 2,441 sqft home features 4 bedroom, 2.5 bathrooms, a study, high ceilings, and room for the whole family to live comfortably. On the first floor you will find the study, owners suite, kitchen, living, and dining room. Head upstairs where the other 3 bedrooms are, along with the game room and a full bathroom. This home features some amazing upgrades: LVP flooring,quartz countertops, tile, painted cabinets, and many more. Come visit the Brahman in person! This home is projected to be complete in January 2025.
$552,740
2137 Spokane Dr Leander, TX 78641
- Type:
- Single Family
- Sq.Ft.:
- 2,441
- Status:
- Active
- Beds:
- 4
- Lot size:
- 0.12 Acres
- Year built:
- 2024
- Baths:
- 3.00
- MLS#:
- 9591874
- Subdivision:
- Cedar Brook
ADDITIONAL INFORMATION
Welcome to our popular Brahman floorplan! This stunning 2,441 sqft home features 4 bedroom, 2.5 bathrooms, a study, high ceilings, and room for the whole family to live comfortably. On the first floor you will find the study, owners suite, kitchen, living, and dining room. Head upstairs where the other 3 bedrooms are, along with the game room and a full bathroom. This home features upgraded LVP flooring, quartz countertops, cabinets, tile, and carpet throughout the entire home. Come visit the Brahman in person! Call us for more information. This home is estimated to be complete in February 2025.
$530,040
2141 Spokane Dr Leander, TX 78641
- Type:
- Single Family
- Sq.Ft.:
- 2,232
- Status:
- Active
- Beds:
- 3
- Lot size:
- 0.12 Acres
- Year built:
- 2024
- Baths:
- 3.00
- MLS#:
- 5508175
- Subdivision:
- Cedar Brook
ADDITIONAL INFORMATION
Say hello to the gorgeous Braford floorplan! This modern layout features 3 bedrooms, 2.5 bathrooms, a study, a game room, and so much functional space in 2,232 sqft! On the first floor is the study, laundry room, kitchen, dining room, family room, and owners suite. Head upstairs to find a game room that is open to the family room below, 2 additional bedrooms, and a full bathroom. This homes features some amazing upgrades like: LVP flooring, painted cabinets, quartz countertops, designer tile, modern lighting fixtures, and much more. This home will be ready to move into in February 2025.
$553,490
2321 Spokane Dr Leander, TX 78641
- Type:
- Single Family
- Sq.Ft.:
- 2,241
- Status:
- Active
- Beds:
- 4
- Lot size:
- 0.12 Acres
- Year built:
- 2024
- Baths:
- 3.00
- MLS#:
- 9304377
- Subdivision:
- Cedar Brook
ADDITIONAL INFORMATION
Welcome to our popular Brahman floorplan! This stunning 2,441 sqft home features 4 bedroom, 2.5 bathrooms, a study, high ceilings, and room for the whole family to live comfortably. On the first floor you will find the study, owners suite, kitchen, living, and dining room. Head upstairs where the other 3 bedrooms are, along with the game room and a full bathroom. This home features modern upgrades like: LVP flooring, quartz countertops, painted cabinets, designer tile, sleek matte black fixtures, and many more. Come visit the Brahman in person! This home is projected to be complete in January 2025.
$415,619
1609 Garlock Dr Leander, TX 78641
- Type:
- Single Family
- Sq.Ft.:
- 1,675
- Status:
- Active
- Beds:
- 3
- Lot size:
- 0.15 Acres
- Year built:
- 2024
- Baths:
- 2.00
- MLS#:
- 8651935
- Subdivision:
- River Bluff
ADDITIONAL INFORMATION
This beautiful, single-story home showcases an open floor plan with luxury vinyl plank flooring and a spacious great room. A versatile den provides space for a home office or private retreat. The modern kitchen boasts Shaker-style upper cabinets, sleek tile backsplash and Silestone® countertops in Lusso. Relax in the primary suite, which features plush carpeting, a walk-in closet and connecting bath that offers tile flooring, a dual-sink vanity and luxurious shower with tile surround. Additional highlights include an ecobee3 Lite smart thermostat and ceiling fans at great room and primary bedroom. The covered back patio is ideal for outdoor entertaining and leisure.
- Type:
- Single Family
- Sq.Ft.:
- 2,880
- Status:
- Active
- Beds:
- 3
- Lot size:
- 0.15 Acres
- Year built:
- 2024
- Baths:
- 3.00
- MLS#:
- 8406137
- Subdivision:
- River Bluff
ADDITIONAL INFORMATION
This beautiful, two-story home showcases an open floor plan with luxury vinyl plank flooring and a spacious great room, which is perfect for entertaining. A den provides space for a home office or playroom. The kitchen boasts flat-panel upper cabinets, sleek tile backsplash and granite countertops. Upstairs, a versatile loft is ideal for relaxation. Retreat to the primary bedroom, which features plush carpeting, a walk-in closet and connecting bath that includes tile flooring, a dual-sink vanity and luxurious walk-in shower. Additional highlights include an ecobee3 Lite smart thermostat, timeless Sherwin-Williams® interior paint and ceiling fans at great room and primary bedroom. Enjoy the outdoors on the covered back patio.
- Type:
- Single Family
- Sq.Ft.:
- 2,088
- Status:
- Active
- Beds:
- 3
- Lot size:
- 0.15 Acres
- Year built:
- 2024
- Baths:
- 2.00
- MLS#:
- 8793422
- Subdivision:
- River Bluff
ADDITIONAL INFORMATION
This stunning, single-story home showcases an open floor plan with luxury vinyl plank flooring and a spacious great room, which is perfect for entertaining guests. A versatile den provides space for a home office or playroom. The kitchen boasts 42-in. flat-panel upper cabinets, sleek tile backsplash and Silestone® countertops in Desert Silver. Relax in the primary suite, which features plush carpeting, a walk-in closet and connecting bath that offers a dual-sink vanity, relaxing tub and separate shower with tile surround. Additional highlights include an ecobee3 Lite smart thermostat and ceiling fans at great room and primary bedroom. The covered back patio is ideal for outdoor relaxation.
$485,972
1525 Garlock St Leander, TX 78641
- Type:
- Single Family
- Sq.Ft.:
- 2,200
- Status:
- Active
- Beds:
- 3
- Lot size:
- 0.15 Acres
- Year built:
- 2024
- Baths:
- 3.00
- MLS#:
- 3201709
- Subdivision:
- River Bluff
ADDITIONAL INFORMATION
This stunning, two-story home showcases an open floor plan with luxury vinyl plank flooring and a spacious great room, which is perfect for gathering with friends and family. The kitchen boasts flat-panel upper cabinets, sleek tile backsplash and granite countertops. Upstairs, a versatile loft offers space for a home office or playroom. Retreat to the primary bedroom, which features plush carpeting, a walk-in closet and connecting bath that includes tile flooring, a dual-sink vanity, tub and luxurious separate walk-in shower. Additional highlights include an ecobee3 Lite smart thermostat, timeless Sherwin-Williams® interior paint and ceiling fans at great room, loft and primary bedroom. Relax outdoors on the covered back patio.
$499,913
744 Beaverton Dr Leander, TX 78641
- Type:
- Single Family
- Sq.Ft.:
- 1,868
- Status:
- Active
- Beds:
- 3
- Lot size:
- 0.12 Acres
- Year built:
- 2024
- Baths:
- 3.00
- MLS#:
- 2447796
- Subdivision:
- Cedar Brook
ADDITIONAL INFORMATION
Welcome to the Randall floorplan, a 2-story, 1,868 sqft home with 3 bedrooms, 2.5 bathrooms, a study, and tons of windows and natural light! This home features all the bedrooms upstairs, leaving the study, kitchen, dining, and family rooms downstairs. This home includes many upgrades, such as: a fireplace, designer tile, LVP flooring, painted cabinets, upgraded lighting, and much more. This home is estimated to be complete in February of 2025. Give us a call to learn more about the Randall floorplan.
$543,040
2133 Spokane Dr Leander, TX 78641
- Type:
- Single Family
- Sq.Ft.:
- 2,716
- Status:
- Active
- Beds:
- 5
- Lot size:
- 0.12 Acres
- Year built:
- 2024
- Baths:
- 4.00
- MLS#:
- 2129666
- Subdivision:
- Cedar Brook
ADDITIONAL INFORMATION
Welcome to this stunning 5-bedroom, 4-bathroom home located at 2133 Spokane Drive in the desirable city of Leander, TX. This home features 2 bedrooms and 2 bathrooms on the main floor, and 3 bedrooms with 2 bathrooms upstairs. As you step inside, you are greeted by a spacious 2-story layout that exudes comfort and airiness. The heart of this home is the beautifully designed kitchen, a true chef's delight. With ample counter space, sleek cabinetry, and modern appliances, this kitchen is perfect for culinary adventures or casual dining. The open floorplan seamlessly connects the kitchen to the living area, creating an ideal space for entertaining guests or relaxing with family. Abundant natural light floods the home, adding warmth and charm to every corner. Some upgrades in this home include wood-look tile flooring, painted cabinets, quartz countertops, tile, and more. Contact us today to learn more about the Baltimore plan! This home will be ready to close in January 2025.

Listings courtesy of ACTRIS MLS as distributed by MLS GRID, based on information submitted to the MLS GRID as of {{last updated}}.. All data is obtained from various sources and may not have been verified by broker or MLS GRID. Supplied Open House Information is subject to change without notice. All information should be independently reviewed and verified for accuracy. Properties may or may not be listed by the office/agent presenting the information. The Digital Millennium Copyright Act of 1998, 17 U.S.C. § 512 (the “DMCA”) provides recourse for copyright owners who believe that material appearing on the Internet infringes their rights under U.S. copyright law. If you believe in good faith that any content or material made available in connection with our website or services infringes your copyright, you (or your agent) may send us a notice requesting that the content or material be removed, or access to it blocked. Notices must be sent in writing by email to [email protected]. The DMCA requires that your notice of alleged copyright infringement include the following information: (1) description of the copyrighted work that is the subject of claimed infringement; (2) description of the alleged infringing content and information sufficient to permit us to locate the content; (3) contact information for you, including your address, telephone number and email address; (4) a statement by you that you have a good faith belief that the content in the manner complained of is not authorized by the copyright owner, or its agent, or by the operation of any law; (5) a statement by you, signed under penalty of perjury, that the information in the notification is accurate and that you have the authority to enforce the copyrights that are claimed to be infringed; and (6) a physical or electronic signature of the copyright owner or a person authorized to act on the copyright owner’s behalf. Failure to include all of the above information may result in the delay of the processing of your complaint.
 |
| This information is provided by the Central Texas Multiple Listing Service, Inc., and is deemed to be reliable but is not guaranteed. IDX information is provided exclusively for consumers’ personal, non-commercial use, that it may not be used for any purpose other than to identify prospective properties consumers may be interested in purchasing. Copyright 2024 Four Rivers Association of Realtors/Central Texas MLS. All rights reserved. |
Leander Real Estate
The median home value in Leander, TX is $440,100. This is higher than the county median home value of $439,400. The national median home value is $338,100. The average price of homes sold in Leander, TX is $440,100. Approximately 73.25% of Leander homes are owned, compared to 22.11% rented, while 4.64% are vacant. Leander real estate listings include condos, townhomes, and single family homes for sale. Commercial properties are also available. If you see a property you’re interested in, contact a Leander real estate agent to arrange a tour today!
Leander, Texas 78641 has a population of 57,696. Leander 78641 is more family-centric than the surrounding county with 45.06% of the households containing married families with children. The county average for households married with children is 41.39%.
The median household income in Leander, Texas 78641 is $117,090. The median household income for the surrounding county is $94,705 compared to the national median of $69,021. The median age of people living in Leander 78641 is 35 years.
Leander Weather
The average high temperature in July is 94.3 degrees, with an average low temperature in January of 37.6 degrees. The average rainfall is approximately 35.6 inches per year, with 0.2 inches of snow per year.



