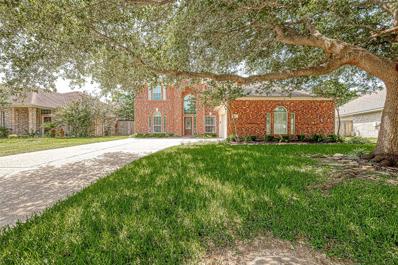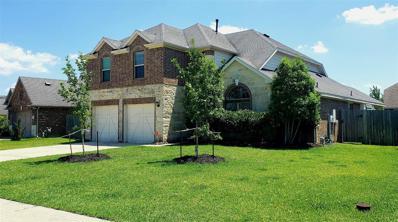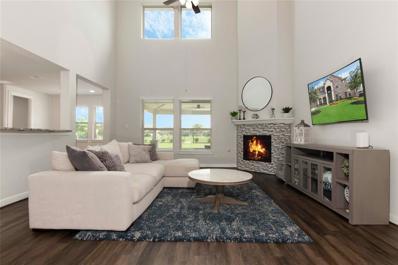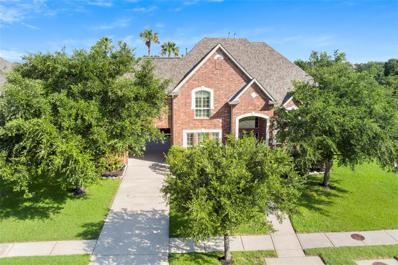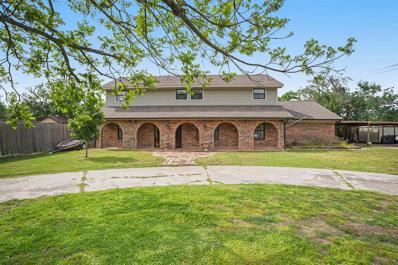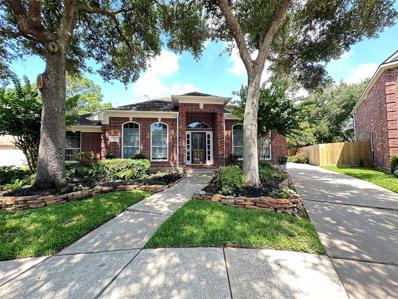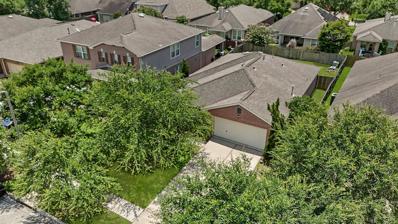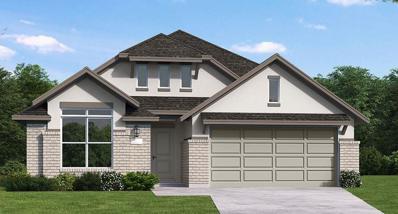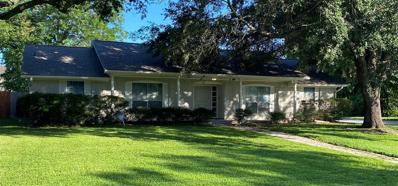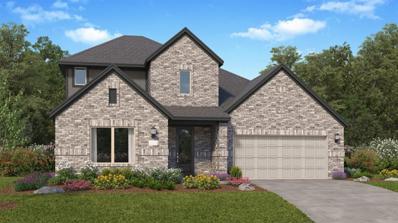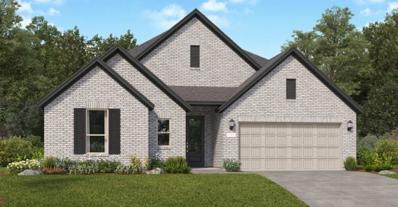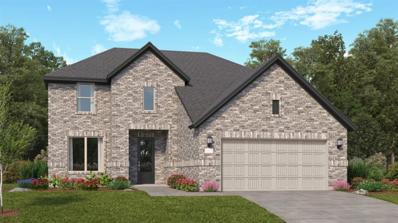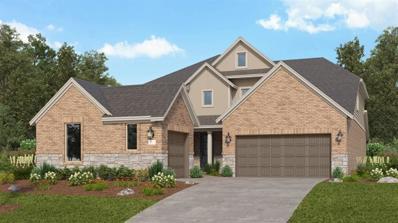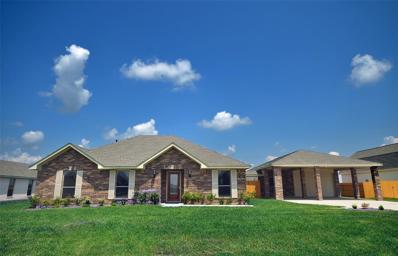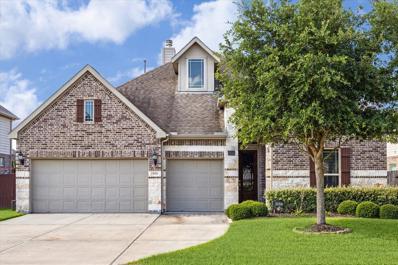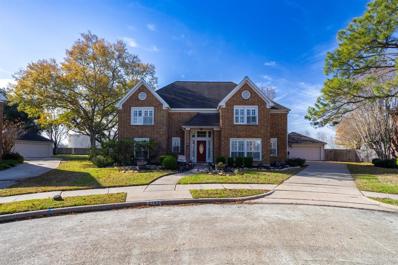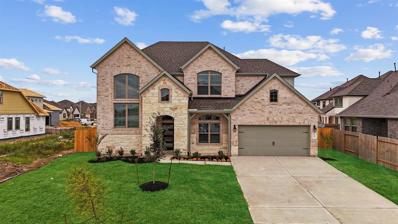League City TX Homes for Rent
- Type:
- Single Family
- Sq.Ft.:
- 2,908
- Status:
- Active
- Beds:
- 3
- Lot size:
- 0.17 Acres
- Year built:
- 2002
- Baths:
- 2.10
- MLS#:
- 52387166
- Subdivision:
- Wilshire Place
ADDITIONAL INFORMATION
This beautiful, well cared for 2 story home in the gated Wilshire Place is waiting for you. Privacy green space lines the back yard between adjoining subdivision offering a cozy backyard space for enjoying the wildlife. This home features a grand home office and formal dining room. The spacious kitchen offers plenty of room for entertaining with stainless steel matching appliances, gas stove, granite countertops and 42" cabinets. Primary bedroom suite is down with an en suite bath, double sink with makeup vanity seating, oversized, walk in closet with hidden safe room/storage area. Make your way upstairs to find two spacious secondary bedrooms with walk in closets and an open game room, media room area. Roof is 3 yrs old. Love being by the water? Just a 15 min drive to Clear Lake, Kemah and Nasa Space Center. Schedule your tour before this one is sold!
- Type:
- Single Family
- Sq.Ft.:
- 2,823
- Status:
- Active
- Beds:
- 4
- Year built:
- 2024
- Baths:
- 3.00
- MLS#:
- 59305395
- Subdivision:
- Coastal Point
ADDITIONAL INFORMATION
Situated on a water view lot, this stunning 2-story home is sure to take your breath away. With a beautiful elevation, this home boasts great curb appeal. When you step inside you will be sure to fall in love! This exceptional floor plan boasts a grand two-story ceiling in the foyer. The casual dining area features a beautiful bay window with a spacious area, large enough for a table of 8, located off the kitchen, perfect for family gatherings. The gourmet kitchen has an oversized island with granite countertops, ample cabinet space, a huge pantry, a butler's pantry, and built-in appliances. With 2 bedrooms on the first floor, including a primary suite with a connected utility room and two more bedrooms upstairs alongside a game room and full bathroom, this home caters to everyone's needs. The home has a 3-car garage with plenty of space for storage and parking your car. Enjoy the large patio with a beautiful water view that is perfect for entertainment. â schedule a tour today!
- Type:
- Single Family
- Sq.Ft.:
- 2,574
- Status:
- Active
- Beds:
- 4
- Lot size:
- 0.19 Acres
- Year built:
- 2014
- Baths:
- 2.10
- MLS#:
- 80350774
- Subdivision:
- Hidden Lakes Sec 5 Ph 1a 2014
ADDITIONAL INFORMATION
Discover this exceptional opportunity to own a premier residence in Hidden Lakes community of League City. This meticulously maintained two-story home is like new! This home is move- in ready, with washer, dryer and fridge included. Just bring your bags and start living! The property highlights a main floor that features an expansive open living area with large windows that allow natural light to flood the space enhancing the warm and inviting atmosphere. The home boasts three generously sized bedrooms. The primary suite includes a luxurious ensuite bathroom while the additional bedrooms share a well-appointed full bathroom. An added feature of this home is the versatile game room, perfect for recreation or as an additional living area. This space offers flexibility to suit various lifestyle needs. Situated in Hidden Lakes, this home offers a tranquil residential environment while being conveniently close to local amenities, schools and recreational facilities.
- Type:
- Single Family
- Sq.Ft.:
- 4,702
- Status:
- Active
- Beds:
- 7
- Lot size:
- 0.22 Acres
- Year built:
- 2020
- Baths:
- 4.10
- MLS#:
- 13760645
- Subdivision:
- Mar Bella
ADDITIONAL INFORMATION
Welcome to your dream home in the prestigious Mar Bella neighborhood! This stunning 7-bedroom, 4.5-bathroom residence offers luxurious waterfront living at its finest. The home features a spacious primary bedroom, with a lavish ensuite bathroom, providing comfort and privacy. Enjoy breathtaking waterfront views from your expansive living areas and gourmet kitchen, equipped with top-of-the-line appliances. The elegant dining room and open-concept layout are perfect for entertaining. Along with the spacious multipurpose rooms, you have an oversized laundry room with 2 sets of connections to better balance household chores. Outside, a beautifully landscaped yard and private patio await, ideal for enjoying serene sunsets. Zoned to the Education Village you really can experience the best of Mar Bella living in this exceptional property!
- Type:
- Single Family
- Sq.Ft.:
- 4,139
- Status:
- Active
- Beds:
- 4
- Lot size:
- 0.26 Acres
- Year built:
- 2006
- Baths:
- 3.10
- MLS#:
- 74331408
- Subdivision:
- Tuscan Lakes Sec Sf 75-2
ADDITIONAL INFORMATION
WELCOME TO THIS TUSCAN LAKES LUXURY HOME with a shimmering custom POOL & SPA! It features a stunning entry and fantastic foyer as a new beginning to entertain family & guests alike! Enjoy the front tranquil views of the surrounding walking area & lakes from this expansive 4 bedroom retreat. With over 4000 square feet of living space, there are multiple flex areas including custom plantation shutters, an office, game room, and gaming area leading down to the back staircase. It includes walk in pantry, butler area and room for all the family! Situated on a large corner lot of a cul-de-sac street with a 3 car garage and a carport, sprinkler system in front, back & side, beautifully landscaped, this recently renewed home is ready for a new homeowner to make it their own. Don't miss out on this people pleaser and the one you have been waiting for!
- Type:
- Single Family
- Sq.Ft.:
- 3,098
- Status:
- Active
- Beds:
- 4
- Lot size:
- 0.72 Acres
- Year built:
- 1977
- Baths:
- 2.10
- MLS#:
- 6684172
- Subdivision:
- League City Div D
ADDITIONAL INFORMATION
Welcome to your dream home! This beautiful 2-story home boasts 4 bedrooms and 2.5 bathrooms across 3098 sq ft, complemented by a charming 971 sq ft guest house featuring 2 bedrooms and 1 bathroom. Step into the main residence's gourmet kitchen, complete with granite countertops, and ample storage. The adjacent formal dining room sets the stage for gatherings. Natural light floods the family room, centered around a cozy fireplace. Downstairs, a game room awaits, perfect for crafting, gaming, or relaxation. Outdoors, enjoy a resort-style experience with an in-ground pool, spa, and multiple covered patios ideal for entertaining. A 28x38 metal shop/garage and 15x30 storage shed provide ample space for hobbies and storage. Both homes have been thoughtfully updated with new roofs, siding, and paint. This property is accessed through a gate, and offers privacy while being conveniently located near restaurants, shops, and freeways. Embrace modern living with a touch of serenity!
- Type:
- Single Family
- Sq.Ft.:
- 3,048
- Status:
- Active
- Beds:
- 4
- Lot size:
- 0.2 Acres
- Year built:
- 2003
- Baths:
- 3.00
- MLS#:
- 13170680
- Subdivision:
- Westover Park Sec 2 2002
ADDITIONAL INFORMATION
Say hello gorgeous! This beautifully maintained Trendmaker Home offers everything a two-story home does but all on one level! Let's first talk about the expansive kitchen with a massive center island that is surrounded by a separate sink area, cooking area and serving area! Serve up your guests in the formal dining room or in the breakfast area offset from the kitchen with skylights shining above. With a private study that could also serve as a game room, the options are there! The front bedroom offers privacy from the rest of the home that accommodate guests with privacy. On the back side of the home, you have your two additional bedrooms with a Jack-n-Jill bath joining the two! Now it's time to relax in your primary bedroom with bay windows that allow for a sitting area. Enjoy soaking in your jacuzzi tub before tucking away your clothes in the his and her closets! Feel the luxury of this home as you view the photos! You belong here!
- Type:
- Single Family
- Sq.Ft.:
- 2,401
- Status:
- Active
- Beds:
- 3
- Lot size:
- 0.23 Acres
- Year built:
- 1994
- Baths:
- 2.00
- MLS#:
- 71989370
- Subdivision:
- Marina Bay Park Sec 2 Ph 2
ADDITIONAL INFORMATION
Welcome to 105 Casual Shore Ct next to Walking Trails and Walking Distance to the Community Pool. The Beauty In This Home Is Evident! Take The Tour! The List of amenities includes beautiful engineered hardwoods, crown moldings, granite countertops, lush landscaping w/irrigation system, built in book cases & More! This magnificent home features 3 Bedrooms & 2 Bathrooms, including a luxurious Primary Suite, complete w/Garden tub, separate shower & Huge walk-in closet. Additionally, thereâs an Office/Flexible Space. The open-concept Living Area with Gas log fireplace and built-ins is the heart of the home & opens to the gourmet kitchen w/high-end stainless steel appliances & plenty of storage space. Outside, this backyard oasis is the perfect place to relax & unwind with an enclosed PATIO!!! With its Prime location, Top-notch amenities, & Stunning design, THIS is THE PLACE you will be PROUD to call HOME!
- Type:
- Single Family
- Sq.Ft.:
- 2,170
- Status:
- Active
- Beds:
- 4
- Lot size:
- 0.37 Acres
- Year built:
- 2023
- Baths:
- 2.10
- MLS#:
- 23321049
- Subdivision:
- Pedregal Sec 7
ADDITIONAL INFORMATION
Remarkable 4 bedroom, 2.5 bath home located on oversized lot in the lovely community of Pedregal. Step inside this beautiful home and be greeted by the elegant stone foyer which leads you to the stunning living room featuring custom gas log fireplace. The open concept layout enhances the large kitchen with steel appliances, granite counters and breakfast bar. Plenty of storage with surrounding cabinets and oversized pantry. Relax in the private master suite complete with dual sinks, soaking tub, separate shower & walk-in closet! Entertain guests in your oversized backyard space with covered patio, oversized carport and garage. Garage also has 1/2 bath and additional storage space beyond parking. This home is a BEAUTY! Come see it today!
- Type:
- Single Family
- Sq.Ft.:
- 1,265
- Status:
- Active
- Beds:
- 3
- Lot size:
- 0.17 Acres
- Year built:
- 1981
- Baths:
- 2.00
- MLS#:
- 35260738
- Subdivision:
- The Landing
ADDITIONAL INFORMATION
Welcome to this charming 3/2 brick home in the desirable Landing Subdivision. This property is perfect for first-time buyers looking to settle down in the highly sought-after CCISD school district. Enjoy the Enclosed Sun Room, spacious back yard, and modern Stainless appliances, as well as the convenience of having a washer dryer included. With close proximity to schools, freeways, and shopping, this home offers both comfort and convenience. Don't miss out on the opportunity to make this house your new home!
$1,000,000
Meadowlark Lane League City, TX 77573
- Type:
- Land
- Sq.Ft.:
- n/a
- Status:
- Active
- Beds:
- n/a
- Lot size:
- 4.89 Acres
- Baths:
- MLS#:
- 90453241
- Subdivision:
- League City Orange Groves
ADDITIONAL INFORMATION
Build Your Future Dream Home - Rare Opportunity to Build or Develop this PRIME Real Estate Location! Welcome to League City TX, part of the Houston metropolitan area & perfectly suited for those seeking an active job market, sunny climate, friendly home prices & a great place to raise a family, zoned to Clear Creek ISD. With an abundance of outdoor attractions, great schools & thriving job market, League City is ideal for outdoor enthusiasts, career builders & families alike. The quiet neighborhood of Orange Groves is ~ .5-miles from I-45 off League City Parkway, near the Houston Bay Area Medical Hub, medical care facilities & hospitals - a country homesite with city convenience. Exclusivity of this rare gem coupled w/ League Cityâs thriving community offers endless possibilities for residential development, investment, or your dream estate. This private property offers a peaceful escape to the tranquility of acreage living without sacrificing city convenience. Low Tax Rate & No HOA!
- Type:
- Single Family
- Sq.Ft.:
- 1,628
- Status:
- Active
- Beds:
- 4
- Lot size:
- 0.14 Acres
- Year built:
- 2010
- Baths:
- 2.00
- MLS#:
- 84595811
- Subdivision:
- Tuscan Lakes
ADDITIONAL INFORMATION
Charming 4 bedroom 2 bath home in Tuscan Lakes. This 2010 KB Built homes is a perfect starter home. Open floorplan, with easy access to subdivision amenities, I45 and Kemah. The split floor plan features a large 27X14 family/dining room. Kitchen island with two stainless steel sinks and dishwasher. 5 Burner gas stove, with SS microwave. Plenty of counter and pantry space. Current owner has been in the home for 10 years and has done a good job maintaining it. Primary bedroom is in the back and features a large walk in closet and good space in the bath. See it today
- Type:
- Single Family
- Sq.Ft.:
- 2,391
- Status:
- Active
- Beds:
- 4
- Year built:
- 2024
- Baths:
- 3.00
- MLS#:
- 87426713
- Subdivision:
- Westwood
ADDITIONAL INFORMATION
This beautiful 1 story home is a great open concept with 4 bedrooms, 3 bathrooms, 3 car garage and separate study. ÂYou will love the natural light throughout the home with the abundance of windows. The gourmet kitchen has a beautiful oversized kitchen island over 12 feet long is perfect for cooking and entertaining your family and guests. The kitchen is open to the family room and casual dining area with a Texas size covered patio for additional space for your family. The master bedroom comes with a large master suite option with separate walk in shower, double vanities and two walk in closets! This home is a must see!
- Type:
- Single Family
- Sq.Ft.:
- 2,311
- Status:
- Active
- Beds:
- 3
- Lot size:
- 0.27 Acres
- Year built:
- 1966
- Baths:
- 2.00
- MLS#:
- 57524121
- Subdivision:
- Clear Creek Village
ADDITIONAL INFORMATION
Brick home in a quiet neighborhood 15 minute drive to Houston 20 minute drive to Galveston marble countertops tile showers premium laminate flooring house comes with the lot next-door in Clear Creek ISD.
- Type:
- Single Family
- Sq.Ft.:
- 2,667
- Status:
- Active
- Beds:
- 4
- Year built:
- 2024
- Baths:
- 3.10
- MLS#:
- 94676839
- Subdivision:
- Samara
ADDITIONAL INFORMATION
NEW! Lennar Fairway Collection "Somerset" Plan with Elevation "A" in Samara! *The first level of this two-story home is host to a generous open floorplan shared between the kitchen, dining room and family room. The covered patio is great for entertaining guests. Also on the first floor is a secondary bedroom and office off the entry, as well as the ownerâs suite at the back of the home. Two more secondary bedrooms are situated upstairs, surrounding a versatile game room. If you're looking for an oversized homesite big enough for a pool, then look no more! HOME ESTIMATED TO BE COMPLETE, DECEMBER 2024*
- Type:
- Single Family
- Sq.Ft.:
- 2,731
- Status:
- Active
- Beds:
- 4
- Year built:
- 2024
- Baths:
- 3.00
- MLS#:
- 85944532
- Subdivision:
- Samara
ADDITIONAL INFORMATION
NEW! Lennar Fairway Collection "Melrose II" Plan with Elevation "A" in SAMARA! This new single-story home delivers modern comfort with a low-maintenance design. Down the foyer is an office, perfect for working from home, followed by a spacious open layout shared between the kitchen, dining room and family room. Direct access to the covered patio allows for seamless indoor-outdoor living. In a private corner is the ownerâs suite with an adjoining bathroom and oversized walk-in closet, while at the front are three secondary bedrooms. A two-car garage completes the home.*HOME ESTIMATED TO BE COMPLETED DECEMBER 2024*
- Type:
- Single Family
- Sq.Ft.:
- 2,517
- Status:
- Active
- Beds:
- 3
- Year built:
- 2024
- Baths:
- 2.00
- MLS#:
- 35963337
- Subdivision:
- Samara
ADDITIONAL INFORMATION
NEW Lennar Homes Fairway Collection, Glenbrook II - Elevation A, This inviting single-level home showcases a generous open floorplan shared between the family room, kitchen and dining room, with access to the covered patio for effortless indoor-outdoor living and entertaining. The ownerâs suite is located at the back of the home, comprised of a restful bedroom, en-suite bathroom and walk-in closet, while a study and two secondary bedrooms are situated off the foyer. ** For a NOVEMBER 2024 MOVE IN
- Type:
- Single Family
- Sq.Ft.:
- 2,795
- Status:
- Active
- Beds:
- 4
- Year built:
- 2024
- Baths:
- 3.10
- MLS#:
- 26441612
- Subdivision:
- Samara
ADDITIONAL INFORMATION
NEW! Lennar New Fairway Collection "WAKEFIELD II" Plan with Brick Elevation "A" in SAMARA! The first level of this two-story home is host to a generous open floorplan shared between the family room, kitchen and dining area, with access to a covered patio. A versatile study is situated at the front of the home off the foyer. The ownerâs suite can be found at the back of the home, which is made up of a restful bedroom, en-suite bathroom and generous walk-in closet. Three secondary bedrooms surround a game room on the homeâs second floor. HOME ESTIMATED TO BE COMPLETED,DECEMBER 2024*
- Type:
- Single Family
- Sq.Ft.:
- 3,308
- Status:
- Active
- Beds:
- 5
- Year built:
- 2024
- Baths:
- 4.10
- MLS#:
- 81934776
- Subdivision:
- Samara
ADDITIONAL INFORMATION
NEW Lennar Homes Fairway Collection, ''Oak Hill IV " Plan with Elevation C in Beautiful SAMARA! This two-story home showcases Lennarâ??s signature Next Gen® suite with a separate entrance, living space, kitchenette, bedroom and bathroom, making it ideal for multigenerational living. In the main home, the family room, kitchen and dining room share a convenient open floorplan on the first floor. The first-floor ownerâ??s suite offers a restful sanctuary, while three more bedrooms surround a versatile game room upstairs. **ESTIMATED TO BE COMPLETED NOVEMBER 2024**
- Type:
- Single Family
- Sq.Ft.:
- 2,004
- Status:
- Active
- Beds:
- 4
- Year built:
- 2024
- Baths:
- 3.00
- MLS#:
- 29806239
- Subdivision:
- Pedregal
ADDITIONAL INFORMATION
Cervelle Home - Plan 318. on a large pool sized lot with a view of the lake. Beautiful Home in Pedregal This home includes the standard open cell spray foam insulation, hi eff . Trane HVAC with chronotherm control, variable speed fan and in-line dehumidifier, Pex piping and manabloc water distribution system. The kitchen features built in stainless appliances, self cleaning oven, granite counters, Ceramic tile floors and back splash. Master dual vanities, garden tub, 4ft shower. 30*40 Garage on 10 foot walls with a 3 car porte cohere out front. Rear 16*30of the garage is a finished Guest Suite. Large, private lot. 1.25 mile walking trail around lake is easily accessible. Well worth the visit!
- Type:
- Single Family
- Sq.Ft.:
- 2,870
- Status:
- Active
- Beds:
- 4
- Lot size:
- 0.2 Acres
- Year built:
- 2016
- Baths:
- 3.00
- MLS#:
- 73035398
- Subdivision:
- Hidden Lakes Sec 4 Ph 1a 2014
ADDITIONAL INFORMATION
Welcome to this meticulously maintained single story home with four bedrooms, 3-full baths, study/office, and a 3-car garage. Enjoy high ceilings, granite counters, and wood look tile flooring throughout the main areas. The customized walk-in closet is a showstopper with controlled lighting and glass doors. The chef's eat-in island kitchen boasts 42" cabinets, granite countertops, and stainless appliances. The spacious owner's retreat features a luxurious en-suite bath. Relax on the covered patio in the spacious yard with no direct neighbors. Located near neighborhood amenities, this home is perfect for entertaining. Make your Dream Become a Realty! Don't miss out - schedule a viewing today!
- Type:
- Condo/Townhouse
- Sq.Ft.:
- 2,014
- Status:
- Active
- Beds:
- 3
- Year built:
- 1983
- Baths:
- 2.10
- MLS#:
- 40538728
- Subdivision:
- South Shore Harbour 2 Townhome
ADDITIONAL INFORMATION
This South Shore Harbour townhome is stunning, boasting a 60' boat slip, marina access, and scenic grounds with bench seating and walking paths. Inside, elegant features like wood floors, a study with built-ins, and French doors enhance the open layout. The kitchen dazzles with Viking appliances, a gas range, wine cooler, and granite counters. Enjoy water views from the sunroom and relax in the luxurious bedrooms and bathrooms. Outside, a patio plumbed for an outdoor kitchen overlooks the water. Covered parking adds convenience to this dream waterfront retreat! Back on the market due to buyer's change in circumstances.
- Type:
- Single Family
- Sq.Ft.:
- 2,751
- Status:
- Active
- Beds:
- 4
- Year built:
- 2024
- Baths:
- 3.10
- MLS#:
- 30991094
- Subdivision:
- Westland Ranch
ADDITIONAL INFORMATION
Zoned to Clear Creek ISD, the Joshua home plan is the perfect blend of style & comfort. Step into the foyer & you're greeted by a formal dining room. The open concept layout is perfect for everyday living and entertaining guests. Convenience meets luxury on the 1st floor, where the primary bedroom with an en-suite bathroom and bay windows awaits. Enjoy privacy and space with an oversized walk-in closet. Walk upstairs to the loft that overlooks the family room adding a sense of connection between the different levels. 2nd level also features 3 bedrooms and 2 full baths, providing ample space for family members or guests. The oversized patio is perfect for enjoying your evening. Enjoy a lush and vibrant landscape year-round with the fully automated sprinkler system installed in this home. Located in Westland Ranch & offers a variety of amenities including walking trails, playgrounds and a resort style pool.
- Type:
- Single Family
- Sq.Ft.:
- 3,666
- Status:
- Active
- Beds:
- 4
- Lot size:
- 0.22 Acres
- Year built:
- 1988
- Baths:
- 2.10
- MLS#:
- 23934273
- Subdivision:
- South Shore Harbour Sec 8 88
ADDITIONAL INFORMATION
Welcome to your dream home nestled in the heart of League City, Texas, where luxury meets convenience. This stunning two-story residence with NO back neighbors boasts a prime location adjacent to South Shore Golf Course and minutes away from the vibrant Kemah Boardwalk, offering an unparalleled lifestyle of leisure and entertainment. Indulge in the ultimate blend of luxury living and recreational amenities at this remarkable residence. Whether you're seeking the thrill of waterfront entertainment or the tranquility of a round of golf, this premier location offers something for everyone. Fridge, Washer, and dryer are all staying! Carpet on second floor was replaced in winter of 2022. Schedule your private tour today and discover the endless possibilities awaiting you in this coveted community.
- Type:
- Single Family
- Sq.Ft.:
- 3,480
- Status:
- Active
- Beds:
- 4
- Year built:
- 2024
- Baths:
- 3.00
- MLS#:
- 45406267
- Subdivision:
- Westwood
ADDITIONAL INFORMATION
Oversized Lot ! The Adrian plan is a two-story home featuring 4 bedrooms; two located downstairs, 3 baths, and 2 car garage. The entry of the home boasts a beautiful foyer. The gourmet kitchen includes granite counter tops, stainless steel appliances, and breakfast nook overlooking the large family room. The downstairs primary suite with an optional door to the rear covered patio features an attractive primary bath built with separate tub and shower and large walk-in closet. The upstairs game room and open to below floorplan is built standard and are perfect for entertaining. The downstairs study, dining room, and the rear covered patio all come standard. An optional fireplace in the family room, media room, refreshment center at game room, bedroom 5, and outdoor kitchen are available.
| Copyright © 2024, Houston Realtors Information Service, Inc. All information provided is deemed reliable but is not guaranteed and should be independently verified. IDX information is provided exclusively for consumers' personal, non-commercial use, that it may not be used for any purpose other than to identify prospective properties consumers may be interested in purchasing. |
League City Real Estate
The median home value in League City, TX is $337,600. This is higher than the county median home value of $316,600. The national median home value is $338,100. The average price of homes sold in League City, TX is $337,600. Approximately 71.59% of League City homes are owned, compared to 24.64% rented, while 3.77% are vacant. League City real estate listings include condos, townhomes, and single family homes for sale. Commercial properties are also available. If you see a property you’re interested in, contact a League City real estate agent to arrange a tour today!
League City, Texas has a population of 111,847. League City is more family-centric than the surrounding county with 45.47% of the households containing married families with children. The county average for households married with children is 33.48%.
The median household income in League City, Texas is $112,273. The median household income for the surrounding county is $79,328 compared to the national median of $69,021. The median age of people living in League City is 36.6 years.
League City Weather
The average high temperature in July is 90.5 degrees, with an average low temperature in January of 43.2 degrees. The average rainfall is approximately 54.5 inches per year, with 0.1 inches of snow per year.
