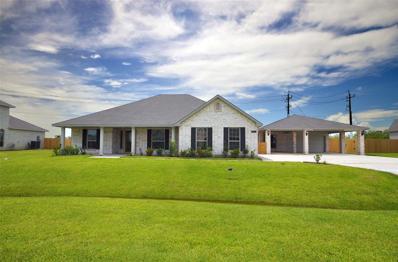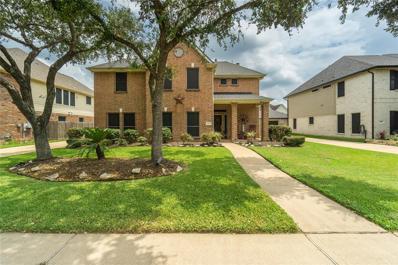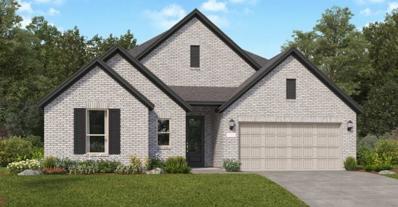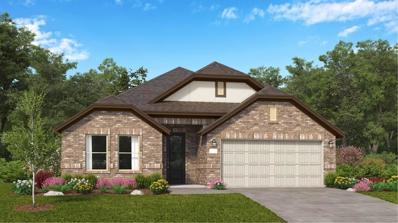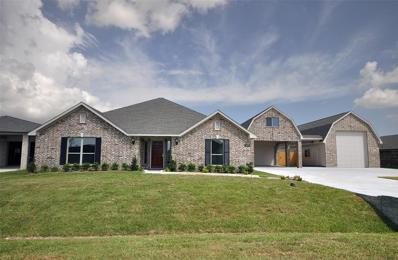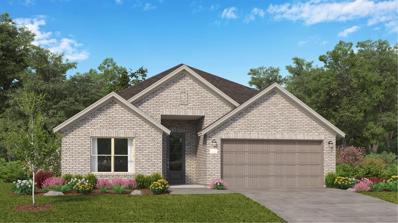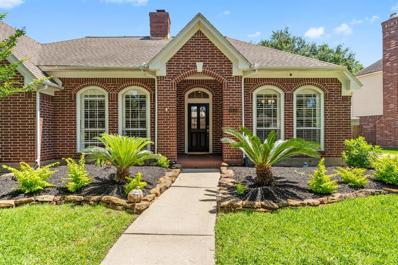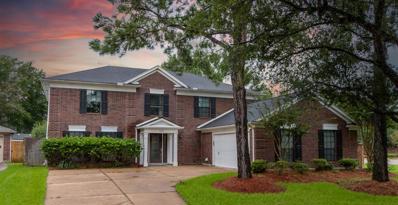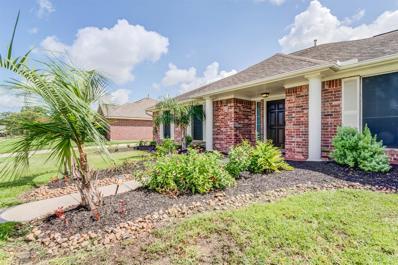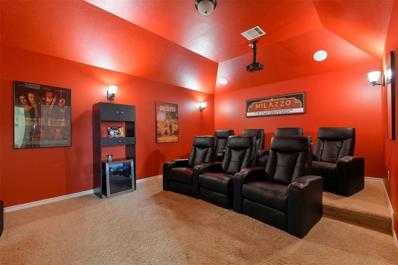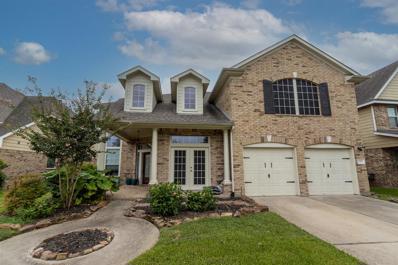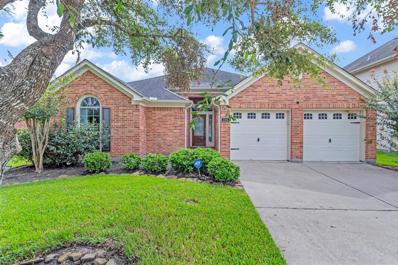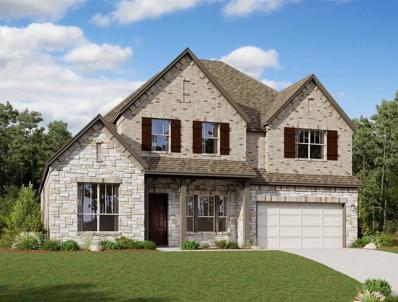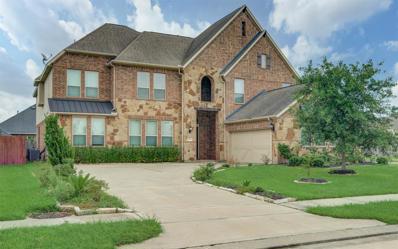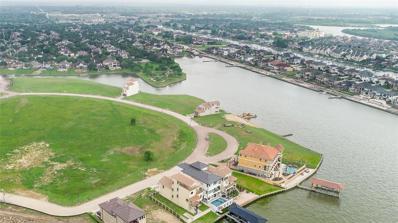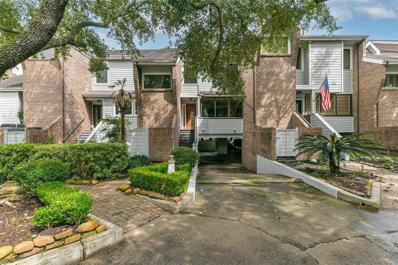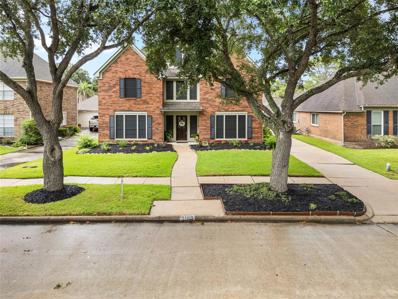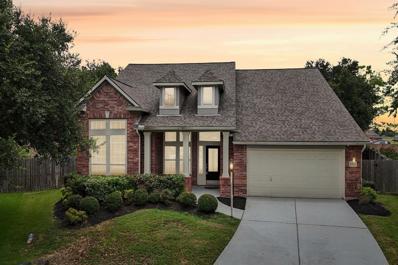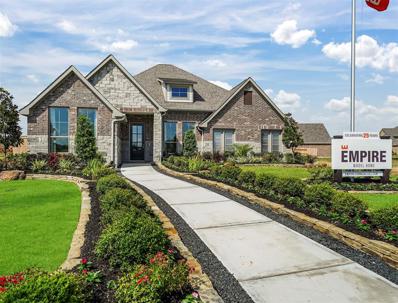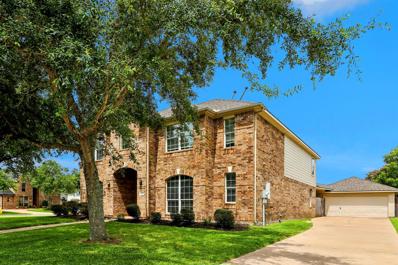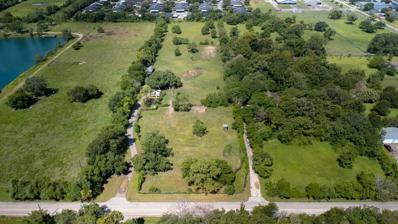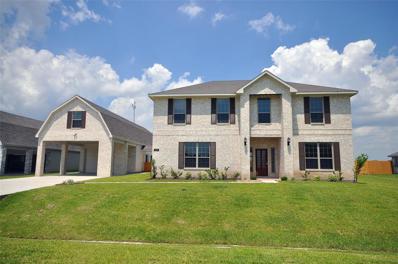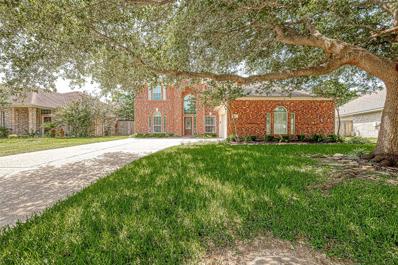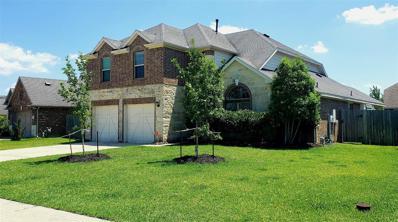League City TX Homes for Rent
- Type:
- Single Family
- Sq.Ft.:
- 2,550
- Status:
- Active
- Beds:
- 3
- Year built:
- 2024
- Baths:
- 3.10
- MLS#:
- 21848466
- Subdivision:
- Pedregal
ADDITIONAL INFORMATION
This Attractive new Cervelle Home, Plan 255 is a 3/4 bedroom, 3 full baths with an island kitchen, breakfast room and a soaring ceiling in the Family Room. Bedroom 2 has ensuite bath for that extra adult at home or mother in law. Cervelle Homes uses open cell Spray foam Insulation paired with a state of the art Trane HVAC system with dehumidifier for a huge leap forward in Energy Savings. Large lot. 6 car, detached garage and 3 car porte cohere. Lot size 19,385 square feet. The Garage is 30x40 and will fit 4 cars within plus have a 12x40 space for future man cave, office or game room as it has a 1/2 ath included. Huge value and a must see!
- Type:
- Single Family
- Sq.Ft.:
- 2,777
- Status:
- Active
- Beds:
- 4
- Lot size:
- 0.19 Acres
- Year built:
- 2003
- Baths:
- 3.10
- MLS#:
- 77787121
- Subdivision:
- Centerpointe Sec 4 2001
ADDITIONAL INFORMATION
Welcome to your new home! This beautiful two-story residence features 4/5 spacious bedrooms, ideal for those in need of extra space. The home boasts a brand new roof (2024), ensuring peace of mind and long-term durability. You'll find a large 2-car garage complete with a workshop, perfect for projects and extra storage. Enjoy outdoor living on the decorative covered back patio, an excellent spot for entertaining or relaxing. Conveniently located with easy access to the Gulf Freeway, you're just minutes away from shopping, dining, entertainment, recreational parks, and popular tourist attractions. Residence is zoned to the highly regarded CCISD schools in the area. Don't miss this opportunity to make this house your home!
- Type:
- Single Family
- Sq.Ft.:
- 2,517
- Status:
- Active
- Beds:
- 3
- Year built:
- 2024
- Baths:
- 2.00
- MLS#:
- 15614413
- Subdivision:
- Samara
ADDITIONAL INFORMATION
NEW Lennar Homes Fairway Collection, Glenbrook II - Elevation A, This inviting single-level home showcases a generous open floorplan shared between the family room, kitchen and dining room, with access to the covered patio for effortless indoor-outdoor living and entertaining. The ownerâs suite is located at the back of the home, comprised of a restful bedroom, en-suite bathroom and walk-in closet, while a study and two secondary bedrooms are situated off the foyer. *** HOME ESTIMATED TO BE COMPLETED DECEMBER 2025*
- Type:
- Single Family
- Sq.Ft.:
- 2,393
- Status:
- Active
- Beds:
- 4
- Year built:
- 2024
- Baths:
- 3.00
- MLS#:
- 9186791
- Subdivision:
- Samara
ADDITIONAL INFORMATION
BRAND NEW!!! Lennar Wildflower IV Collection - "Lavender" Elevation "C" Plan in SAMARA! This single-story home offers plenty of space for families, along with all the conveniences of having everything you need on one level. Enter the home to find three secondary bedrooms near the entry, as well as two full-sized bathrooms. Past that is a versatile study on one side and a laundry room on the other, just before the open layout shared by the kitchen, dining room and family room. The ownerâs suite is tucked in a back corner, complete with a private bathroom and walk-in closet. A covered back patio provides outdoor living. *HOME ESTIMATED TO BE COMPLETE, OCTOBER, 2024*
- Type:
- Single Family
- Sq.Ft.:
- 2,863
- Status:
- Active
- Beds:
- 3
- Year built:
- 2023
- Baths:
- 4.10
- MLS#:
- 88526189
- Subdivision:
- Pedregal
ADDITIONAL INFORMATION
Beautiful Cervelle Homes Plan 408 on the Lake with 2 garages. This home features 4 bedrooms, 3 full baths, Formal (very open) Dining Room along with a large master bedroom and ensuite bath. The finishing include Hartford Ash Shaker cabinetry, gas cooktop, double built in stainless self cleaning ovens and a microwave. Garage 1 is 20x30 with a 2 piece bath on the first floor and a 26x14 finished Gameroom and 3 piece bath above the garage. This garage includes a 2 car Porte Cochere out front and 10 ft. walls with 16x9 overhead door. Garage 2 is 20x45 RV garage with a 12x14 overhead door. Stop in and see this beautiful Cervelle Home in our newest community-Pedregal.
- Type:
- Single Family
- Sq.Ft.:
- 2,393
- Status:
- Active
- Beds:
- 4
- Year built:
- 2024
- Baths:
- 3.00
- MLS#:
- 71731035
- Subdivision:
- Samara
ADDITIONAL INFORMATION
BRAND NEW!!! Lennar Wildflower IV Collection - "Lavender" Elevation "A" Plan in SAMARA! This single-story home offers plenty of space for families, along with all the conveniences of having everything you need on one level. Enter the home to find three secondary bedrooms near the entry, as well as two full-sized bathrooms. Past that is a versatile study on one side and a laundry room on the other, just before the open layout shared by the kitchen, dining room and family room. The ownerâs suite is tucked in a back corner, complete with a private bathroom and walk-in closet. A covered back patio provides outdoor living. !!OVERSIZED HOMESITE!! *HOME ESTIMATED TO BE COMPLETE NOVEMBER 2024*
- Type:
- Single Family
- Sq.Ft.:
- 2,533
- Status:
- Active
- Beds:
- 4
- Lot size:
- 0.19 Acres
- Year built:
- 1992
- Baths:
- 2.00
- MLS#:
- 73540195
- Subdivision:
- Marina Bay Park 90
ADDITIONAL INFORMATION
Introducing a charming single story home in the heart of League City. Nestled in a serene neighborhood adorned with lush and mature trees. This 4 bedroom home boasts numerous modern updates including new flooring, custom built -ins, stainless steel appliances in the kitchen with granite countertops and a gas stove. The open floorpan invites fluid movement throughout the home, while offering privacy in the bedrooms away from the main living areas. The primary suite has an ensuite bathroom which features a large soaking tub, double sinks with ample storage, marble floors, and an oversized shower with dual shower heads. The home is conveniently located 15 minutes from I-45 and 10 minutes from all the shops and dining at at the Kemah Boardwalk.
- Type:
- Single Family
- Sq.Ft.:
- 2,592
- Status:
- Active
- Beds:
- 4
- Lot size:
- 0.17 Acres
- Year built:
- 1991
- Baths:
- 2.10
- MLS#:
- 12318595
- Subdivision:
- Harbour Park Sec 4 91
ADDITIONAL INFORMATION
Welcome to this beautiful Harbour Park home on a quiet cul de sac. This executive home boasts large rooms for entertaining, plenty of storage, and space for work and play. From the elegant entry to the formal living and dining to the generous-sized family room, there is plenty of space for friends, family, and guests. All four bedrooms are located on the second floor helping to separate the fun of living from the quiet of rest and relaxation. The large utility room off the garage is perfect for doubling as a mudroom, extra storage, or more pantry space. Retreat to the backyard where there is room for outdoor living and gardening. The fenced yard is perfect for pets. Schedule your appointment today.
- Type:
- Single Family
- Sq.Ft.:
- 3,211
- Status:
- Active
- Beds:
- 4
- Year built:
- 2005
- Baths:
- 3.00
- MLS#:
- 92398494
- Subdivision:
- The Meadows Section 5 2005
ADDITIONAL INFORMATION
A rare one-story, with four bedrooms in the main house, a studio above garage, a covered carport and pool/waterfall. Appliances come with the home as well! You truly can have it all! Whether you work from home and want to close off part of the house for privacy, fill all of the bedrooms with family, create a workout room in the garage apartment, or play pool in the billiards room, this house has options. The entry has a scalloped ceiling and transitions into an expansive living room, with a floor-to-ceiling pool views and a relaxing patio, beyond. An open ,split plan offers the perfect setting for relaxed family evenings, or more privacy if you prefer it. A large, open kitchen offers granite counters, plenty of natural light and lots of storage. Allergy sufferers will appreciate new travertine flooring in all bedrooms and bathrooms. Don't miss the pool area, and peaceful gardens. All room sizes are approx and should be verified. Seller is an licensed Texas real estate agent.
- Type:
- Single Family
- Sq.Ft.:
- 3,878
- Status:
- Active
- Beds:
- 5
- Lot size:
- 0.23 Acres
- Year built:
- 2013
- Baths:
- 3.10
- MLS#:
- 24842526
- Subdivision:
- Tuscan Lakes Sec Sf 75-3
ADDITIONAL INFORMATION
Welcome to 1309 Milazzo Ln! This 5 bed, 3.5 bath home boasts a spacious primary suite on the main level. Enjoy a private media room, smart technology throughout, a generous office space, and a large covered patio with a backyard oasis that includes a 55" TV and surround sound. Stay secure with smart cameras, motion sensors, and a ring doorbell. With a 2 car garage and an additional detached garage, this home has it all. Furniture is negotiable, so schedule a tour today and make this your new home!
- Type:
- Single Family
- Sq.Ft.:
- 3,304
- Status:
- Active
- Beds:
- 4
- Lot size:
- 0.17 Acres
- Year built:
- 2008
- Baths:
- 3.10
- MLS#:
- 4957404
- Subdivision:
- South Shore Harbour Sec Sf 60
ADDITIONAL INFORMATION
Spacious 4 bedroom, 3 1/2 bath home in South Shore Harbour! Either formal living room or home office in front, flanked by formal dining room. Main living area has soaring ceilings that is open to the island kitchen with granite countertops and under cabinet lighting. The large primary suite boasts a jetted tub, separate shower and walk-in closet. Upstairs are 3 guest/secondary bedrooms, Media Room and Game Room. Roof replaced 2019, AC 2019, Oven 2022, Water Heater 2022, Dishwasher 2022. South Shore Harbour is a beautiful master planned community with walking trails, lakes, community pool and so much more! Book your appointment today!
- Type:
- Single Family
- Sq.Ft.:
- 2,414
- Status:
- Active
- Beds:
- 4
- Lot size:
- 0.17 Acres
- Year built:
- 2005
- Baths:
- 2.00
- MLS#:
- 95170024
- Subdivision:
- Westover Park Sec 8a 2005
ADDITIONAL INFORMATION
Welcome to your dream home! This stunning split plan single-story residence offers 4 Bedrooms , one set up as a Study with French doors and a walk in closet and 2 Bathrooms , laundry room, Formal Dining room as well as a huge kitchen with a Breakfast nook all open to the Family Room, a perfect blend of modern comfort and natural beauty. Step inside to discover beautiful wood flooring that flows seamlessly throughout the open floorplan, creating a warm and inviting ambiance. The spacious living area is perfect for both entertaining and everyday living, offering ample natural light and a seamless connection to the outdoors. This Family home truly has it all â wonderful floor plan, a beautiful setting, and thoughtful design. Don't miss the opportunity to make it yours and enjoy a lifestyle of comfort and convenience. Set up a private showing today!
- Type:
- Single Family
- Sq.Ft.:
- 3,545
- Status:
- Active
- Beds:
- 4
- Year built:
- 2024
- Baths:
- 3.10
- MLS#:
- 34462422
- Subdivision:
- Westland Ranch
ADDITIONAL INFORMATION
This stunning two-story residence offers ample space and luxurious amenities for your family's comfort and enjoyment. As you enter, you'll be greeted by an inviting foyer that leads into a spacious open-concept living area. The gourmet kitchen, equipped with stainless steel appliances and a large island, flows seamlessly into the dining area and the family room, making it perfect for entertaining. Upstairs, you'll find a versatile media room and a separate gameroom, providing endless entertainment options for family and guests. This home boasts 4 bedrooms, including a master suite. The master bathroom features dual vanities, a soaking tub, and a separate shower for a spa-like experience. There are three additional full bathrooms and a convenient half bath. Step outside to your extended covered patio, ideal for outdoor dining, relaxation, and hosting gatherings. This home combines comfort, style, and functionality, making it the perfect sanctuary for modern living.
- Type:
- Single Family
- Sq.Ft.:
- 5,136
- Status:
- Active
- Beds:
- 4
- Lot size:
- 0.2 Acres
- Year built:
- 2016
- Baths:
- 3.20
- MLS#:
- 53182908
- Subdivision:
- Hidden Lakes Sec 4 Ph 1b 2014
ADDITIONAL INFORMATION
Outstanding 2-story home Located in the much sought-after Hidden Lake subdivision with great features to offer. Texas Open Floor Plan with Soaring High ceilings. This comes with a Surround Sound wall, a wall of windows, and a stunning fireplace and mantel. The house features 4 Bedrooms with an extra finished 5th Bedroom. It has a large Island Kitchen with a gas cooktop and Granite countertop, abundant storage space, and an exit to a beautiful, covered Patio at the rear of the Home. The Home features TWO Primary Bedrooms one up and the other downstairs fully ensuites. Wrought Iron Staircase leading upstairs to a Large Game Room with surround sound. Split floorplan demarcates the two guest bedrooms and bath from the 2nd Primary. All Bedrooms are very spacious with extra large walk-in Closets. This Home features 3 Full Baths, 2 half Baths, 2 Car garages, a Mud room, a Professionally Landscaped, and Sprinkler System. Direct access to major Highways and shopping centers. Come See.
- Type:
- Land
- Sq.Ft.:
- n/a
- Status:
- Active
- Beds:
- n/a
- Lot size:
- 0.26 Acres
- Baths:
- MLS#:
- 78542640
- Subdivision:
- Beacon Island Sec 2 2010
ADDITIONAL INFORMATION
Build your luxurious Custom Home here on Beacon Island. An Exclusively Gated Community! Premier Lots with Outstanding Views. Watch the Sunrise and Boats travel by from your front yard or your own Private Boathouse. Builder of your choice. No MUD tax. High Elevation and No Flooding. Donât miss out on this Amazing opportunity on Building your Dream Home!!!
- Type:
- Condo/Townhouse
- Sq.Ft.:
- 1,882
- Status:
- Active
- Beds:
- 2
- Year built:
- 1983
- Baths:
- 2.10
- MLS#:
- 51688614
- Subdivision:
- South Shore Harbour 2 Townhome
ADDITIONAL INFORMATION
Experience the epitome of waterfront living in this beautifully re-designed gated townhome in South Shore Harbour. Luxury vinyl plank floors, floor-to-ceiling windows, and a sunroom with marina views create a serene atmosphere. The kitchen boasts updated cabinetry, counters, and appliances, while the primary suite offers majestic outdoor views and a spa-worthy bathroom. A secondary bedroom and renovated full bathroom complete the upstairs. Covered parking and a storage closet add convenience to this picturesque property. Don't miss the opportunity to entertain in style with this artistic and breathtaking space that seamlessly blends indoor and outdoor living.
- Type:
- Single Family
- Sq.Ft.:
- 3,378
- Status:
- Active
- Beds:
- 4
- Lot size:
- 0.16 Acres
- Year built:
- 1988
- Baths:
- 2.10
- MLS#:
- 54456431
- Subdivision:
- South Shore Harbour
ADDITIONAL INFORMATION
Nestled in South Shore Harbour's gated golf course community, this spacious Perry home spans 2.5 stories with 4 Beds, 2.5 Baths, and solar screens. ALL BEDROOMS UP. The first floor boasts a grand 2-story entry, Wood & Tile Floors, Formal Dining & Living areas, a Family Room, a Utility room, and an updated Kitchen with a central island, ideal for entertaining. Upstairs, the Primary Suite offers a connected study/library, oversized bath with a walk-in shower, jetted tub, dual sink vanity, and 2 walk-in closets. Also on the second floor are 2 Bedrooms and a Full Bath. The 3rd Floor features a versatile 4th bedroom or flex space with wrap-around attic storage. Relax under the covered patio in the spacious backyard, perfect for gatherings. Includes 2 Refrigerators, Freezer, and wall-mounted TVs. Washer & Dryer are negotiable. For extra storage, there is a shed.
- Type:
- Single Family
- Sq.Ft.:
- 2,879
- Status:
- Active
- Beds:
- 4
- Lot size:
- 0.23 Acres
- Year built:
- 2003
- Baths:
- 2.00
- MLS#:
- 62830367
- Subdivision:
- South Shore Harbour Sec Sf 60
ADDITIONAL INFORMATION
Discover this stunning two-story, 4-bedroom home that seamlessly blends style and functionality. The large living area provides a welcoming space, while the formal dining room offers an elegant setting for meals. An office with French doors ensures a quiet workspace, and a dedicated study area with a built-in desk is perfect for remote learning or personal projects. The spacious primary bedroom includes an ensuite bath with a separate tub and shower, creating a private retreat. The oversized fourth bedroom, versatile enough to serve as a game room, adds flexibility to your living arrangements.This home features updated Pergo Outlast Waterproof Flooring, ensuring both beauty and durability. Fresh paint in every room enhances the bright and airy feel, making this home move-in ready. With its blend of modern updates and thoughtful design, this home is perfect for those seeking comfort and style. Tandem garage with epoxy. Make this beautifully maintained property your own!
- Type:
- Single Family
- Sq.Ft.:
- 2,711
- Status:
- Active
- Beds:
- 4
- Year built:
- 2024
- Baths:
- 3.00
- MLS#:
- 80097314
- Subdivision:
- Coastal Point
ADDITIONAL INFORMATION
Don't miss out on this spectacular former Empire Caspian model on the water. Â Popular plan that features 4 bedrooms, a study and a game room all on one level. This home has all the bells and whistles! ÂFrom barn doors on the study to not one but two mud areas. ÂTop of the line finishes throughout. The lovely remote fireplace on a shiplap wall is a stunning feature in the family room. Â The study includes a whole wall full of built ins. ÂThe primary bathroom is a spa like oasis that features an oversized shower and free standing soaking tub. ÂEnjoy the separate dining area complete with a wine area with built in wine fridge. ÂThis home will be ready for an end of July move in!
- Type:
- Single Family
- Sq.Ft.:
- 3,520
- Status:
- Active
- Beds:
- 4
- Lot size:
- 0.29 Acres
- Year built:
- 2004
- Baths:
- 3.10
- MLS#:
- 24566969
- Subdivision:
- Brittany Lakes
ADDITIONAL INFORMATION
Welcome home to this charming traditional home located in the desirable Brittany Lakes neighborhood! Step inside to find beautiful wood-like tile flooring downstairs, with cozy carpet and engineered wood upstairs. Recently updated bathroom flooring and fresh paint give this home a bright and modern feel.The kitchen is a chef's dream with tons of cabinets, a large island for meal prep, and a new sink and disposal. Outside, enjoy the oversized corner lot with a fully fenced back yard, perfect for entertaining or letting your furry friends run free. The oversized detached garage provides plenty of space for storage or a workshop.Located in a community with sidewalks throughout the neighborhood, this home is perfect for an active lifestyle or simply enjoying a leisurely stroll through the area.Don't miss out on this gem of a home - schedule your showing today and make this house your new home sweet home!
$1,450,000
2220 Lawrence Road League City, TX 77565
- Type:
- Land
- Sq.Ft.:
- n/a
- Status:
- Active
- Beds:
- n/a
- Lot size:
- 6.77 Acres
- Baths:
- MLS#:
- 50586230
- Subdivision:
- Jarboe
ADDITIONAL INFORMATION
WHAT DO I HEAR? YES! IT IS OPPORTUNITY KNOCKING!! Secluded Wooded Homesite with Horse Barn and outbuildings. 220Ft. of Frontage on Lawrence Rd. 2 separate tax ID's 4235-005-0012-002 and 4235-005-0012-003 add up to 6.77 acres total per Appraisal District. Buyer to verify. These 2 lots will need to be platted together if the buyer wishes for one Tax ID. AG Exemption is currently on the property. City of Kemah is on the other side of Lawrence Rd. Surrounded by luxury homes in the area. Great CCISD schools, Super Easy access to the new elevated 146, 40 minutes to Downtown and 30 minutes to Galveston, 5 minutes to Kemah Boardwalk. buyer to verify all measurements.
- Type:
- Single Family
- Sq.Ft.:
- 4,062
- Status:
- Active
- Beds:
- 6
- Year built:
- 2024
- Baths:
- 4.10
- MLS#:
- 90544430
- Subdivision:
- Pedregal
ADDITIONAL INFORMATION
Guest Suite has been added to the 427 plan, Cervelle Homes' 2 story version of its most popular plan. This home offers the Master Suite and a 2nd large bedroom on the first floor (extra adult at home) and open views across most of the home. A spacious Gameroom, 3 bedrooms and 2 full baths are upstairs. 4 car garage with Porte Cochere. The Guest Suite, with a 1/2 bath is above the Garage and is app. 820 sq. ft. in addition to the 4060 sq. ft. in the main house. Cervelle leads in energy savings features including open cell foam insulation and state of the art Trane hi effeciency HVAC systems including an in system dehumidifier. Pedregal is a quiet and safe neighborhood featuring large lots, amazing garage options and plenty of off street parking on long wide driveways. Lot size is over 16,200 sq. ft. No MUD Tax, tax rate is 2.18
- Type:
- Single Family
- Sq.Ft.:
- 2,908
- Status:
- Active
- Beds:
- 3
- Lot size:
- 0.17 Acres
- Year built:
- 2002
- Baths:
- 2.10
- MLS#:
- 52387166
- Subdivision:
- Wilshire Place
ADDITIONAL INFORMATION
This beautiful, well cared for 2 story home in the gated Wilshire Place is waiting for you. Privacy green space lines the back yard between adjoining subdivision offering a cozy backyard space for enjoying the wildlife. This home features a grand home office and formal dining room. The spacious kitchen offers plenty of room for entertaining with stainless steel matching appliances, gas stove, granite countertops and 42" cabinets. Primary bedroom suite is down with an en suite bath, double sink with makeup vanity seating, oversized, walk in closet with hidden safe room/storage area. Make your way upstairs to find two spacious secondary bedrooms with walk in closets and an open game room, media room area. Roof is 3 yrs old. Love being by the water? Just a 15 min drive to Clear Lake, Kemah and Nasa Space Center. Schedule your tour before this one is sold!
- Type:
- Single Family
- Sq.Ft.:
- 2,823
- Status:
- Active
- Beds:
- 4
- Year built:
- 2024
- Baths:
- 3.00
- MLS#:
- 59305395
- Subdivision:
- Coastal Point
ADDITIONAL INFORMATION
Situated on a water view lot, this stunning 2-story home is sure to take your breath away. With a beautiful elevation, this home boasts great curb appeal. When you step inside you will be sure to fall in love! This exceptional floor plan boasts a grand two-story ceiling in the foyer. The casual dining area features a beautiful bay window with a spacious area, large enough for a table of 8, located off the kitchen, perfect for family gatherings. The gourmet kitchen has an oversized island with granite countertops, ample cabinet space, a huge pantry, a butler's pantry, and built-in appliances. With 2 bedrooms on the first floor, including a primary suite with a connected utility room and two more bedrooms upstairs alongside a game room and full bathroom, this home caters to everyone's needs. The home has a 3-car garage with plenty of space for storage and parking your car. Enjoy the large patio with a beautiful water view that is perfect for entertainment. â schedule a tour today!
- Type:
- Single Family
- Sq.Ft.:
- 2,574
- Status:
- Active
- Beds:
- 4
- Lot size:
- 0.19 Acres
- Year built:
- 2014
- Baths:
- 2.10
- MLS#:
- 80350774
- Subdivision:
- Hidden Lakes Sec 5 Ph 1a 2014
ADDITIONAL INFORMATION
Discover this exceptional opportunity to own a premier residence in Hidden Lakes community of League City. This meticulously maintained two-story home is like new! This home is move- in ready, with washer, dryer and fridge included. Just bring your bags and start living! The property highlights a main floor that features an expansive open living area with large windows that allow natural light to flood the space enhancing the warm and inviting atmosphere. The home boasts three generously sized bedrooms. The primary suite includes a luxurious ensuite bathroom while the additional bedrooms share a well-appointed full bathroom. An added feature of this home is the versatile game room, perfect for recreation or as an additional living area. This space offers flexibility to suit various lifestyle needs. Situated in Hidden Lakes, this home offers a tranquil residential environment while being conveniently close to local amenities, schools and recreational facilities.
| Copyright © 2024, Houston Realtors Information Service, Inc. All information provided is deemed reliable but is not guaranteed and should be independently verified. IDX information is provided exclusively for consumers' personal, non-commercial use, that it may not be used for any purpose other than to identify prospective properties consumers may be interested in purchasing. |
League City Real Estate
The median home value in League City, TX is $337,600. This is higher than the county median home value of $316,600. The national median home value is $338,100. The average price of homes sold in League City, TX is $337,600. Approximately 71.59% of League City homes are owned, compared to 24.64% rented, while 3.77% are vacant. League City real estate listings include condos, townhomes, and single family homes for sale. Commercial properties are also available. If you see a property you’re interested in, contact a League City real estate agent to arrange a tour today!
League City, Texas has a population of 111,847. League City is more family-centric than the surrounding county with 45.47% of the households containing married families with children. The county average for households married with children is 33.48%.
The median household income in League City, Texas is $112,273. The median household income for the surrounding county is $79,328 compared to the national median of $69,021. The median age of people living in League City is 36.6 years.
League City Weather
The average high temperature in July is 90.5 degrees, with an average low temperature in January of 43.2 degrees. The average rainfall is approximately 54.5 inches per year, with 0.1 inches of snow per year.
