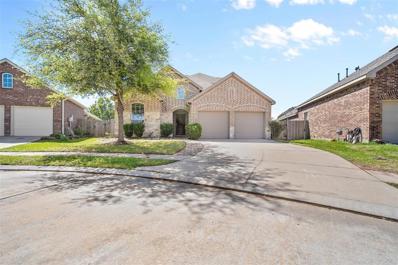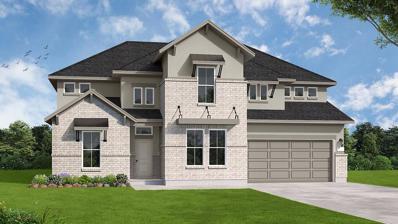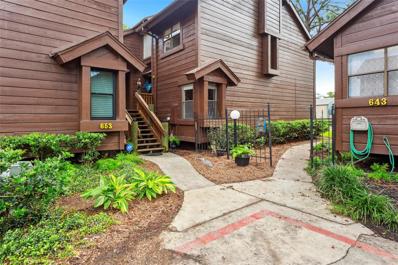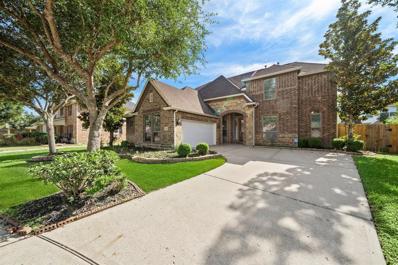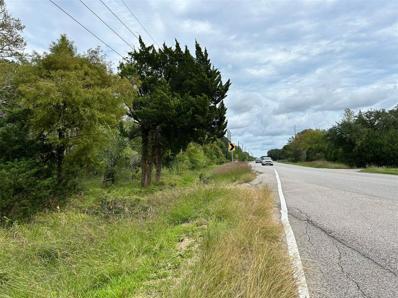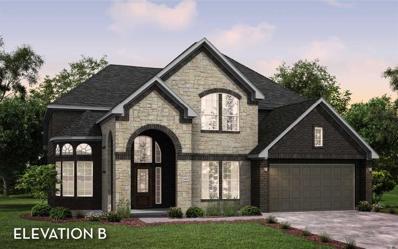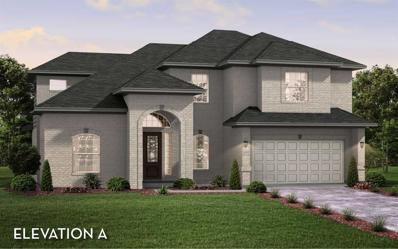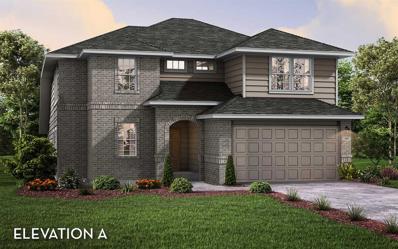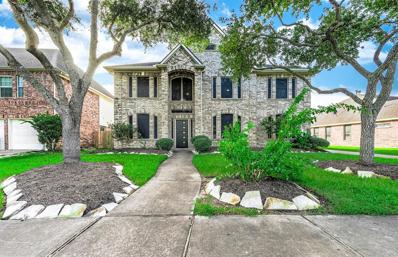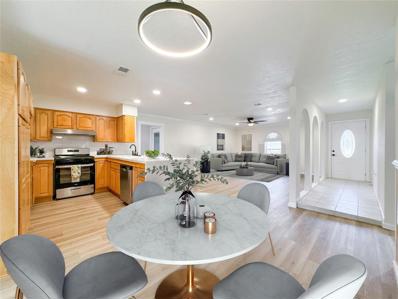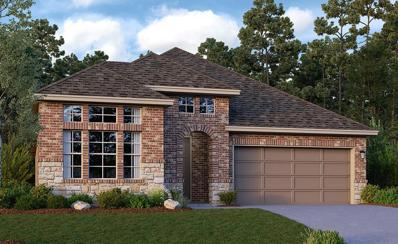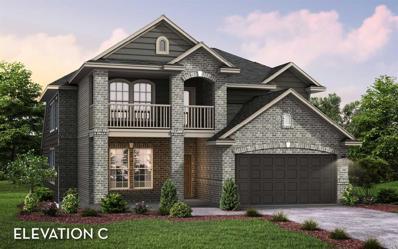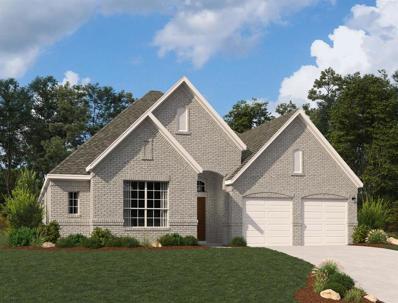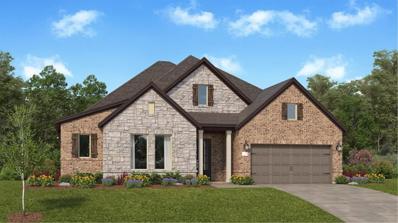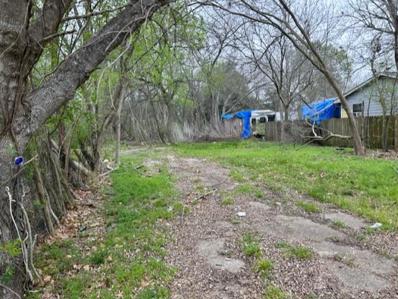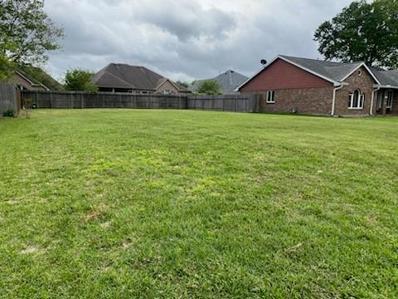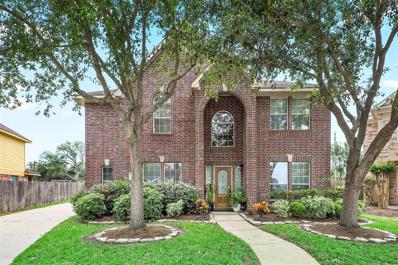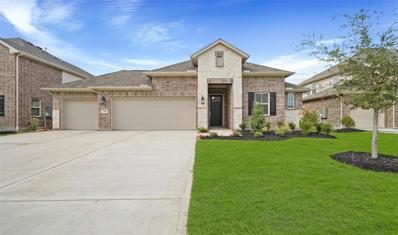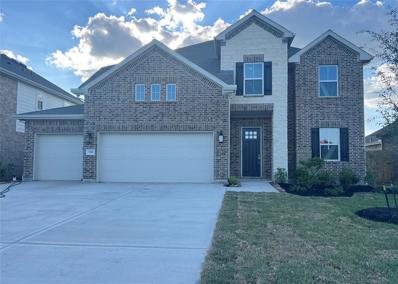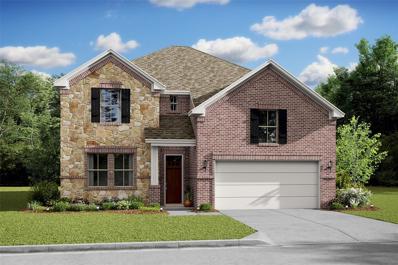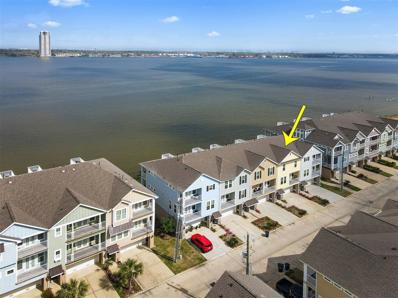League City TX Homes for Rent
- Type:
- Single Family
- Sq.Ft.:
- 2,697
- Status:
- Active
- Beds:
- 3
- Lot size:
- 0.16 Acres
- Year built:
- 2011
- Baths:
- 3.10
- MLS#:
- 32637062
- Subdivision:
- Westover Park Sec Sec 13a
ADDITIONAL INFORMATION
Welcome home! This beautiful 2 story home has lots to offer. Features include a private office with French door entry and a fourth bedroom with a closet, formal dining, game room with a private bathroom, kitchen with stainless steel appliances, island and planning desk with granite countertops, and a stunning Master suite with his and her sinks, garden tub, and a separate shower. Large backyard with a great covered patio, a standing garden, gas and propane generator, and a shed. You do not want to miss out on this. Motivated sellers!!
$449,000
1701 Highway 3 League City, TX 77573
- Type:
- Single Family
- Sq.Ft.:
- 2,535
- Status:
- Active
- Beds:
- 4
- Lot size:
- 0.53 Acres
- Year built:
- 1960
- Baths:
- 2.00
- MLS#:
- 81629874
- Subdivision:
- Scarborough Special Sub 2009
ADDITIONAL INFORMATION
- Type:
- Single Family
- Sq.Ft.:
- 3,624
- Status:
- Active
- Beds:
- 4
- Year built:
- 2024
- Baths:
- 4.00
- MLS#:
- 22785382
- Subdivision:
- Westwood
ADDITIONAL INFORMATION
Youâll fall in love with this home from the moment you drive up! It has everything you need, including a home office, a large separate dining room with a walk-through butler's pantry, and a walk-in pantry that leads to the gourmet kitchen and breakfast area. There's also a secondary bedroom and bathroom downstairs featuring a walk-in shower, as well as a stunning primary suite with a primary bathroom that includes a dual vanity, separate walk-in shower, oversized garden tub, and an exceptional closet with direct access to the utility room. Upstairs, you'll find two additional bedrooms with separate bathrooms and an oversized game room, perfect for entertaining family and friends on the Texas-sized patio. The spacious 3-car tandem garage includes a convenient mudroom for easy access. With an open-concept design and abundant natural light, this gorgeous home is a must-see and wonât last long! Schedule a tour today!
$225,000
645 Davis Road League City, TX 77573
- Type:
- Condo/Townhouse
- Sq.Ft.:
- 1,404
- Status:
- Active
- Beds:
- 2
- Year built:
- 1979
- Baths:
- 2.00
- MLS#:
- 83769967
- Subdivision:
- Wharf At Clear Lake Ph I To
ADDITIONAL INFORMATION
Nestled in a private WATERFRONT community, this charming townhome boasts 2 bedrooms, 2 baths, and a spacious layout. With bedrooms on the first level, an open living area and kitchen on the second, and a large loft on the third, the home offers a comfortable living space. Enjoy access to a private marina on Clear Lake, two waterfront pools, a marina, and tennis courts. Located near Clear Creek High School in the award-winning CCISD School District, this home is just 5 miles from Kemah Boardwalk and conveniently situated between Houston and Galveston. HOA updates in 2021 include a new roof, entry stairway, and balconies. Welcome Home!
- Type:
- Single Family
- Sq.Ft.:
- 3,324
- Status:
- Active
- Beds:
- 4
- Lot size:
- 0.19 Acres
- Year built:
- 2007
- Baths:
- 2.10
- MLS#:
- 38684933
- Subdivision:
- Westover Park 2003
ADDITIONAL INFORMATION
PRICE REDUCED! This beautiful well maintained home is set in a well established neighborhood on a cul-de-sac in League City, TX! This charming 2-story offers 4 bedrooms, 3.5 baths. First floor features a formal dining room &study, the inviting family room boasts a cozy fireplace. The well-equipped kitchen features a breakfast bar, granite countertops, stainless steel appliances, and a stylish tile backsplash. The primary bedroom suite offers dual sinks, a soaking tub, & a separate shower for your own private retreat. Upstairs, a game room & media room await, ensuring endless entertainment. Two secondary bedrooms & a full bath, along with a guest suite featuring an en-suite bath, provide plenty of space for all. Outside, a covered patio invites you to bask in the Texas sunshine. Situated in the Westover Park subdivision, you'll enjoy easy access to I-45, the Kemah Boardwalk, & nearby parks. Plus, it's zoned to the coveted Clear Creek ISD. Welcome home!
$2,200,000
3143 Fm 517 Road League City, TX 77573
- Type:
- Other
- Sq.Ft.:
- n/a
- Status:
- Active
- Beds:
- n/a
- Lot size:
- 55 Acres
- Baths:
- MLS#:
- 87068288
- Subdivision:
- I & Gn RR Sur
ADDITIONAL INFORMATION
Discover approximately +/-56 acres of prime vacant land located at the intersection of Old Alvin Road and FM 517, perfectly positioned between Alvin and League City in Galveston County. This property offers low taxes due to its Agricultural Exemption. It boasts highway frontage, providing excellent visibility, with utilities planned for future development per the City of League City. Additionally, the city has approved a large retention pond for water drainage, enhancing its suitability for various projects. Nearby attractions include Bayou Wildlife Zoo, Ultimate Motocross Park, The Home Depot, and Walmart, adding convenience and appeal. The property is also close to the Alvin Bypass and E Hwy 6 Interchange, making it ideal for future development. League City is one of the fastest-growing cities in the US, presenting a fantastic opportunity to capitalize on future growth and development. Donât miss out on this exceptional investment opportunity!
- Type:
- Single Family
- Sq.Ft.:
- 3,712
- Status:
- Active
- Beds:
- 5
- Lot size:
- 0.17 Acres
- Year built:
- 2024
- Baths:
- 4.10
- MLS#:
- 73756790
- Subdivision:
- Westwood
ADDITIONAL INFORMATION
The refined Sausalito plan has five bedrooms,four bathrooms, a covered patio & more!
- Type:
- Single Family
- Sq.Ft.:
- 3,005
- Status:
- Active
- Beds:
- 5
- Year built:
- 2024
- Baths:
- 4.10
- MLS#:
- 46749206
- Subdivision:
- Westwood
ADDITIONAL INFORMATION
The gorgeous Fremont plan has soaring ceilings, four bedrooms, and three-and a half bathrooms!
- Type:
- Single Family
- Sq.Ft.:
- 2,697
- Status:
- Active
- Beds:
- 4
- Year built:
- 2024
- Baths:
- 3.10
- MLS#:
- 36697807
- Subdivision:
- Westwood
ADDITIONAL INFORMATION
The San Marcos home includes four large bedrooms, two-and a half bathrooms & an upstairs gameroom!
- Type:
- Single Family
- Sq.Ft.:
- 3,691
- Status:
- Active
- Beds:
- 6
- Lot size:
- 0.19 Acres
- Year built:
- 2004
- Baths:
- 4.00
- MLS#:
- 41803070
- Subdivision:
- Centerpointe Sec 4 2001
ADDITIONAL INFORMATION
Welcome to our newest listing! This stunning home boasts 6 spacious bedrooms and 4 full bathrooms, ensuring plenty of space and comfort for the entire family. The property is equipped with a full home generator, providing peace of mind during power outages. The insulated 2-car garage is not only functional for vehicle storage but also includes an AC unit, making it a perfect gym space for your workouts. Inside, you'll find a fully equipped gym and a spacious game room, ideal for entertainment and leisure. The home features solar window screens, which enhance energy efficiency and provide additional comfort. The roof was replaced in 2021, and both AC units were replaced in 2019, ensuring the home's systems are modern and efficient.
- Type:
- Single Family
- Sq.Ft.:
- 2,086
- Status:
- Active
- Beds:
- 4
- Lot size:
- 0.15 Acres
- Year built:
- 1970
- Baths:
- 2.00
- MLS#:
- 20157620
- Subdivision:
- Crestwood
ADDITIONAL INFORMATION
Move in Ready!!This lovely fully updated home features 4 spacious bedrooms and 2 baths. Open concept - perfect for entertaining. Great kitchen with lots of storage space. Property offers plenty of outdoor space for relaxation and entertainment. Minutes from great shopping, restaurants, Kemah and Galveston...Don't wait on this one!
- Type:
- Single Family
- Sq.Ft.:
- 3,255
- Status:
- Active
- Beds:
- 4
- Year built:
- 2024
- Baths:
- 3.10
- MLS#:
- 55226520
- Subdivision:
- Westland Ranch
ADDITIONAL INFORMATION
This two-story residence boasts an impressive balcony elevation and a thoughtfully designed layout, featuring 4 well-appointed bedrooms and 3 and a half bathrooms. As you step through the front door, you are greeted by a Home office. The formal dining room offers an elegant setting for hosting dinner parties and family gatherings, enhancing the home's appeal for entertaining. As you walk through the hallway the kitchen is designed with hosting in mind and has a plethora of counter space and opens seamlessly to the family room and breakfast nook. The large primary suite has a dual door entry into the primary bathroom and leads to an oversized walk-in closet. Upstairs thereâs 3 additional bedrooms with two baths, a game room and a media room. The oversized patio is perfect for enjoying Texas evenings. Located in Westland Ranch and zoned to Clear Creek ISD, featuring full amenities including a resort style pool, splash pad, pickle ball courts and more!
- Type:
- Single Family
- Sq.Ft.:
- 2,079
- Status:
- Active
- Beds:
- 3
- Year built:
- 2024
- Baths:
- 2.10
- MLS#:
- 21039401
- Subdivision:
- Westland Ranch
ADDITIONAL INFORMATION
Welcome to the breathtaking Cheyenne Plan, Elevation J, where luxury and practicality blend seamlessly. This home features 3 bedrooms, 2.5 bathrooms, and a study with elegant French doors. Upon entering, youâll be greeted by a spacious and inviting family room. The primary bedroom serves as a tranquil retreat, complete with charming bay windows that fill the room with natural light. Imagine starting your day with a stunning view through the window that overlooks the wide covered patio, offering a private and serene escape. This effortless connection between indoor and outdoor spaces enhances your living experience, whether you're enjoying your morning coffee or relaxing in the evening. The fully automated sprinkler system ensures a lush and vibrant landscape all year round. Experience the delight of a home where every detail is thoughtfully designed to elevate your everyday life.
- Type:
- Single Family
- Sq.Ft.:
- 2,959
- Status:
- Active
- Beds:
- 4
- Lot size:
- 0.18 Acres
- Year built:
- 2024
- Baths:
- 3.10
- MLS#:
- 25461616
- Subdivision:
- Westwood Estates
ADDITIONAL INFORMATION
The Silverthorne plan boasts 4 large bedrooms, 3.5 bathrooms, a covered patio & more!
- Type:
- Single Family
- Sq.Ft.:
- 2,428
- Status:
- Active
- Beds:
- 4
- Year built:
- 2024
- Baths:
- 3.00
- MLS#:
- 76083904
- Subdivision:
- Westland Ranch
ADDITIONAL INFORMATION
Single story with 3 car garage with 4 bedrooms and 3 baths, zoned to Clear Creek ISD! The Blake plan by Ashton Woods embodies the essence of comfortable single-story living, adorned with distinctive architectural features that elevate its charm. Upon entering, the foyer greets guests with elegant tray ceilings, adding dimension and sophistication to the space. Continuing into the heart of the home, the family room boasts its own tray ceiling, creating an inviting atmosphere for relaxation and gatherings. Nestled away for privacy, the primary bedroom also boasts a tray ceiling, enhancing its allure and providing a sense of luxury. The attached primary bathroom is a sanctuary in itself, featuring separate vanities that offer convenience and individual space. Additionally, the primary closets are thoughtfully separated, providing ample storage and organization options. Located in Westland Ranch with full amenities including a resort style pool, splash pad, pickle ball courts and more.
- Type:
- Single Family
- Sq.Ft.:
- 2,386
- Status:
- Active
- Beds:
- 3
- Year built:
- 2023
- Baths:
- 2.10
- MLS#:
- 92951132
- Subdivision:
- Samara
ADDITIONAL INFORMATION
NEW! Lennar Fairway Collection "Cabot II" Plan with Elevation "C" in SAMARA! A single-story layout with a large covered patio, this home offers private bedrooms with a shared bathroom near the foyer. Beyond the foyer is a spacious kitchen that overlooks the dining room and family room. Nearby is the ownerâs suite which features a large shower with seating and an oversized walk-in closet. *HOME ESTIMATED TO BE COMPLETE, NOVEMBER 2024*
- Type:
- Single Family
- Sq.Ft.:
- 2,792
- Status:
- Active
- Beds:
- 4
- Year built:
- 2024
- Baths:
- 3.00
- MLS#:
- 13746083
- Subdivision:
- Coastal Point
ADDITIONAL INFORMATION
**BRAND NEW Pinnacle Collection** ''Kimball'' Plan with Elevation "A" by Village Builders in lovely Coastal Point!!!! Showcasing Lennarâs Next Gen® design, this single-story home delivers modern comfort with a layout that is perfect for multigenerational households. The flexible Next Gen® suite can be used for various purposes, enabling residents to live independently or serving as a private home office. At the back, the main home features an open-concept main living area with direct access to a covered patio. In addition to an ownerâs suite with a spa-style bathroom, there are two secondary bedrooms and a two-car garage. **ESTIMATED COMPLETION SEPTEMBER 2024**
$133,859
1602 Highway 3 League City, TX 77573
- Type:
- Land
- Sq.Ft.:
- n/a
- Status:
- Active
- Beds:
- n/a
- Lot size:
- 0.41 Acres
- Baths:
- MLS#:
- 68519441
- Subdivision:
- Moores Add
ADDITIONAL INFORMATION
THREE ADJACENT LOTS IN LEAGUE CITY! Prime investment opportunity! This offering features three adjacent lots totaling 17,750 square feet, ideally positioned on a bustling intersection along HWY 3. With its strategic location near I-45 and just down the road from Hometown Heroes Park, this land is perfect for commercial development or a community hub in the vibrant League City, TX area. Don't miss out on this chance to secure a highly visible and accessible site in a growing region!
- Type:
- Land
- Sq.Ft.:
- n/a
- Status:
- Active
- Beds:
- n/a
- Lot size:
- 0.18 Acres
- Baths:
- MLS#:
- 80509716
- Subdivision:
- Meadow Bend 3
ADDITIONAL INFORMATION
Just blocks away from the walking trails circling the lake on Austin, and in the heart of Meadow Bend, this is an opportunity to build in an established community with large, beautiful trees, a community pool, and a park. This lot comes with completed house plans, a survey, and an elevation certificate. This lot is located at the highest point in the neighborhood. No appointment is required, just drive by, and see if you can see yourself living there! Give us a call for more information!
- Type:
- Single Family
- Sq.Ft.:
- 3,213
- Status:
- Active
- Beds:
- 4
- Lot size:
- 0.24 Acres
- Year built:
- 2005
- Baths:
- 3.10
- MLS#:
- 5245586
- Subdivision:
- Westover Park Sec 8a 2005
ADDITIONAL INFORMATION
Awesome 4-bedroom 3.5 bath 2-story home located on a large lot with no back neighbors. The first floor welcomes you into the foyer with a formal dining room on the left and a den or bonus room to the right. Straight ahead is the living room with fireplace that is open to the kitchen and breakfast area. The master bedroom is spacious with an ensuite bath and garden tub, separate shower, double sinks and walk-in closet. The downstairs flooring is all almost new laminate wood with bamboo wood in the master. The upstairs boasts 3 good-size bedrooms with 2 full baths and a large game/living room. Plenty of room for the kids to have their space. The backyard is a large oasis waiting to happen. Covered patio, no back neighbors and lot's of room to be creative. This subdivision boasts parks, walking trails and community pool. Located in highly-rated CCISD schools.
Open House:
Saturday, 11/16 12:00-4:00PM
- Type:
- Single Family
- Sq.Ft.:
- 2,066
- Status:
- Active
- Beds:
- 3
- Lot size:
- 0.17 Acres
- Year built:
- 2024
- Baths:
- 2.00
- MLS#:
- 77472383
- Subdivision:
- Westwood
ADDITIONAL INFORMATION
Stunning one-story Juniper III home design features 3 bedrooms, 2 baths and 3 car attached garage. This Loft Look home has beautiful maple cabinets, quartz countertops and an island in kitchen. Elegant dining room with access to covered patio in backyard. Cozy fireplace in great room. Convenient home office makes it easy to work from home. Double sinks, freestanding tub and shower in primary bath. Westwood offers great amenities- a recreation center with pool and splashpad in addition to a playground area. Offered by: K. Hovnanian of Houston II, L.L.C.
Open House:
Saturday, 11/16 12:00-4:00PM
- Type:
- Single Family
- Sq.Ft.:
- 3,038
- Status:
- Active
- Beds:
- 4
- Lot size:
- 0.17 Acres
- Year built:
- 2024
- Baths:
- 3.10
- MLS#:
- 15538438
- Subdivision:
- Westwood
ADDITIONAL INFORMATION
Stunning two-story El Paso home design features 4 bedrooms, 3.5 baths and 3 car attached garage. Elegant dining room with easy access to kitchen. This Classic Look home has beautiful maple cabinets, quartz countertops and multiple pantries in kitchen. Cozy fireplace in great room. Double sinks, freestanding tub and shower in primary bath. Upstairs, you'll find a versatile loft space and 3 secondary bedrooms with connected baths. Covered patio in backyard, perfect for entertaining. Westwood offers great amenities- a recreation center with pool and splashpad in addition to a playground area. Offered by: K. Hovnanian of Houston II, L.L.C.
- Type:
- Single Family
- Sq.Ft.:
- 2,792
- Status:
- Active
- Beds:
- 4
- Lot size:
- 0.25 Acres
- Year built:
- 2024
- Baths:
- 3.10
- MLS#:
- 83822226
- Subdivision:
- Westwood
ADDITIONAL INFORMATION
Stunning two-story Omaha home design features 4 bedrooms, 3.5 baths and 2 car attached garage on a corner lot. Convenient home office tucked off foyer. This Farmhouse Look home has beautiful maple cabinets, quartz countertops and two pantries in kitchen. Cozy fireplace in great room. Double sinks, freestanding tub and shower in primary bath. Upstairs, you'll find a versatile loft space and 3 secondary bedrooms. Bedroom 4 has an en-suite bath. Covered patio in backyard, perfect for entertaining. Westwood offers great amenities- a recreation center with pool and splashpad in addition to a playground area. Offered by: K. Hovnanian of Houston II, L.L.C.
- Type:
- Single Family
- Sq.Ft.:
- 2,557
- Status:
- Active
- Beds:
- 4
- Lot size:
- 0.27 Acres
- Year built:
- 2020
- Baths:
- 3.00
- MLS#:
- 10933070
- Subdivision:
- Sedona Ph 2 Sec 6
ADDITIONAL INFORMATION
Charming 4-bedroom, 3-bathroom home with a floor plan to LOVE, nestled in the sought-after Sedona neighborhood! This home features a spacious open floor plan with modern finishes on an oversized cul-de-sac lot. The updated kitchen boasts stainless steel appliances and granite countertops, perfect for entertaining guests. Enjoy the pool-sized backyard with a covered patio. Epoxy sealed flooring in garage with roughly 700 square feet of flex space above garage for a future workshop, man cave, in-law suite, you name it! With a convenient location near schools, parks, and shopping, this property is the ideal place to call home for families or professionals looking for a peaceful retreat. Don't miss out on the opportunity to make this house your own!
- Type:
- Condo/Townhouse
- Sq.Ft.:
- 2,143
- Status:
- Active
- Beds:
- 3
- Year built:
- 2020
- Baths:
- 2.10
- MLS#:
- 30089198
- Subdivision:
- Veranda Twnhms Ph 1 2015
ADDITIONAL INFORMATION
3-STORY WATERFRONT TOWNHOUSE ON CLEAR LAKE. FIRST STORY IS A 3-CAR OVERSIZED GARAGE, COVERED BACK PATIO & FENCED LAKEFRONT BACKYARD. SECOND STORY HOSTS A MAGNIFICENT KITCHEN WITH QUARTZ COUNTERTOPS AND STAINLESS STEEL APPLIANCES. THE LARGE ISLAND IS OPEN TO LIVING ROOM WITH RESTORATION HARDWARE FURNITURE. FRONT AND REAR BALCONIES, STUDY AND HALF BATH CONCLUDE THE SECOND STORY. THIRD STORY IS MASTER BEDROOM WITH EN SUITE HOLLYWOOD BATH, SEPARATE SHOWER & DOUBLE SINKS. 2 GUEST ROOMS WITH A FULL BATH AND LAUNDRY ROOM. ACCESS SUBDIVISION DOCK & ACCESS TO SOUTH SHORE HARBOR HOTEL POOL.
| Copyright © 2024, Houston Realtors Information Service, Inc. All information provided is deemed reliable but is not guaranteed and should be independently verified. IDX information is provided exclusively for consumers' personal, non-commercial use, that it may not be used for any purpose other than to identify prospective properties consumers may be interested in purchasing. |
League City Real Estate
The median home value in League City, TX is $337,600. This is higher than the county median home value of $316,600. The national median home value is $338,100. The average price of homes sold in League City, TX is $337,600. Approximately 71.59% of League City homes are owned, compared to 24.64% rented, while 3.77% are vacant. League City real estate listings include condos, townhomes, and single family homes for sale. Commercial properties are also available. If you see a property you’re interested in, contact a League City real estate agent to arrange a tour today!
League City, Texas has a population of 111,847. League City is more family-centric than the surrounding county with 45.47% of the households containing married families with children. The county average for households married with children is 33.48%.
The median household income in League City, Texas is $112,273. The median household income for the surrounding county is $79,328 compared to the national median of $69,021. The median age of people living in League City is 36.6 years.
League City Weather
The average high temperature in July is 90.5 degrees, with an average low temperature in January of 43.2 degrees. The average rainfall is approximately 54.5 inches per year, with 0.1 inches of snow per year.
