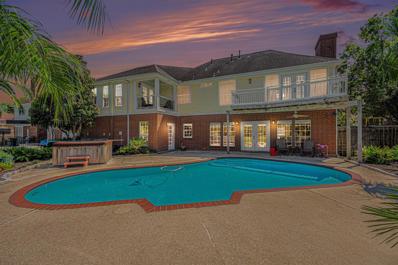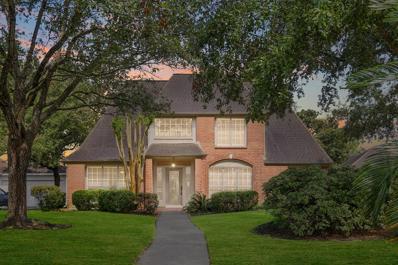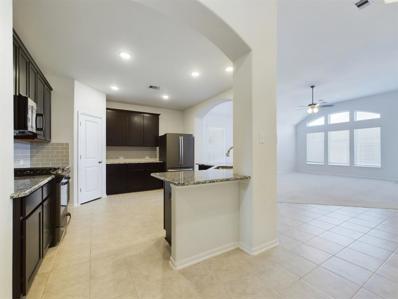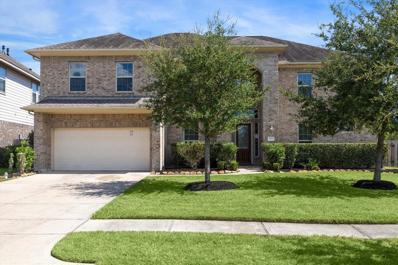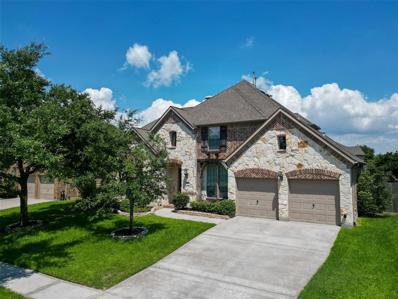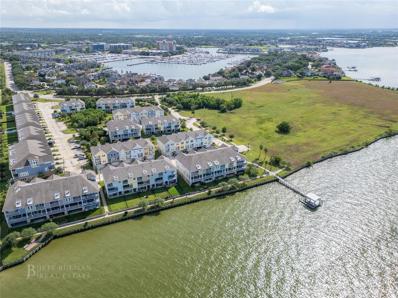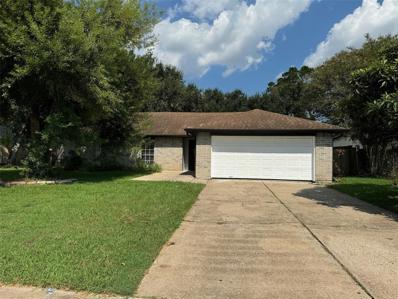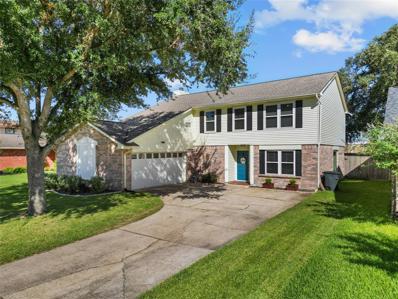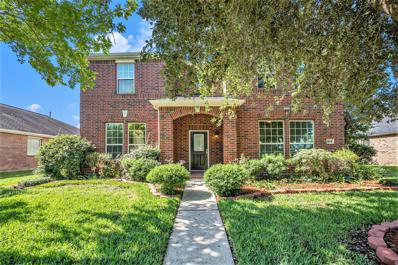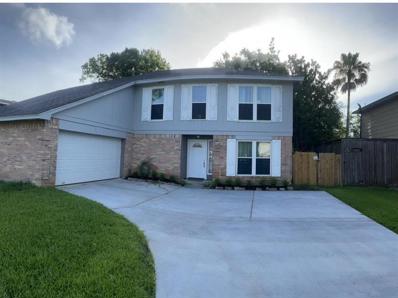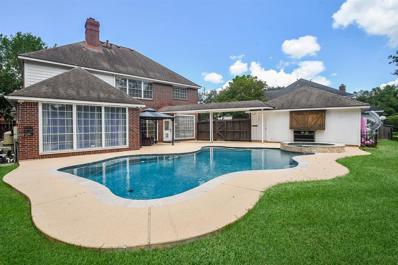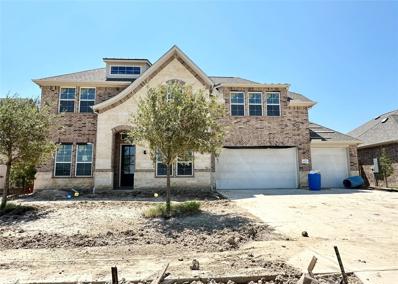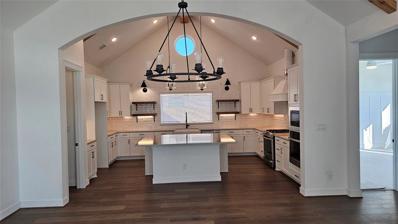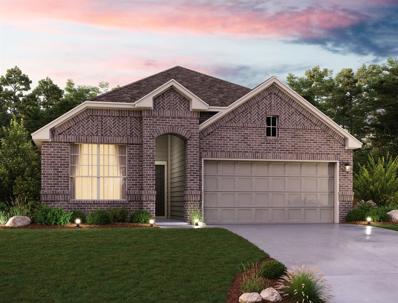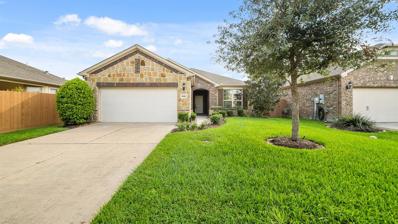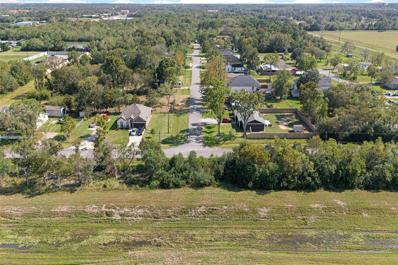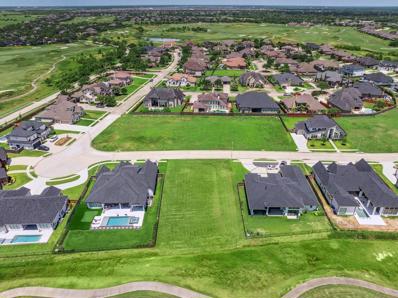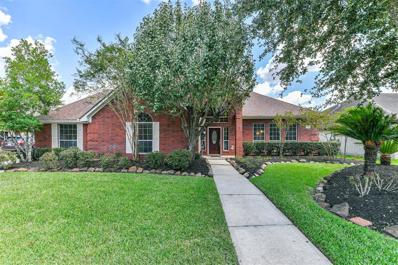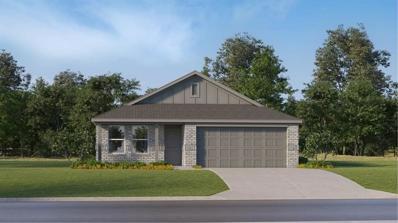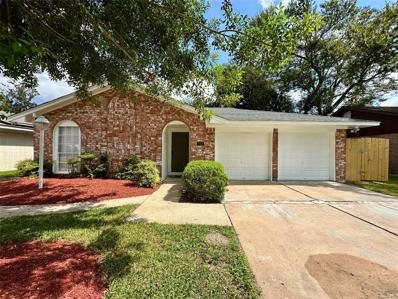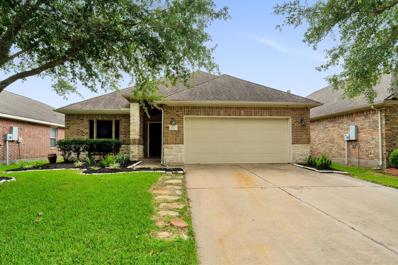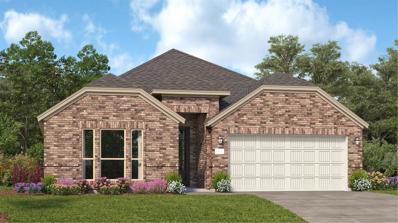League City TX Homes for Rent
- Type:
- Single Family
- Sq.Ft.:
- 3,479
- Status:
- Active
- Beds:
- 4
- Lot size:
- 0.19 Acres
- Year built:
- 1989
- Baths:
- 3.10
- MLS#:
- 9527544
- Subdivision:
- South Shore Harbour
ADDITIONAL INFORMATION
Come check out this four bedroom, three and a half bath two story home with pool & spa overlooks the golf course of the Shore Course at South Shore Harbour Country Club. Home offers a spacious downstairs living area, den, and kitchen! Engineered wood, bamboo, marble and tile flooring throughout the home. The kitchen features beautiful custom cabinets, & granite countertops. The primary bathroom offers a large soaking tub, separate shower, two vanities and his/her closets. Home has a large guest suite with private access that offers a kitchenette (granite countertop, sink & mini fridge) and ensuite bathroom with shower. The backyard is perfect for entertaining with a large in ground pool, hot tub and mature landscaping with golf course and lake views. Entire home has recently been repainted with added recess lighting!
- Type:
- Single Family
- Sq.Ft.:
- 2,579
- Status:
- Active
- Beds:
- 4
- Lot size:
- 0.25 Acres
- Year built:
- 1985
- Baths:
- 2.10
- MLS#:
- 19423752
- Subdivision:
- South Shore Harbour 1
ADDITIONAL INFORMATION
This beautiful 4-bedroom, 2.5-bathroom home is located in a highly sought-after gated community featuring an exclusive private golf course and country club. Boasting spacious living areas and modern finishes, the home offers a perfect blend of luxury and comfort. The master suite includes an ensuite bathroom with dual vanities, while the additional bedrooms provide ample space for family or guests. With access to world-class amenities such as the golf course, tennis courts, and a clubhouse, this home is ideal for those seeking a vibrant, upscale lifestyle in a secure and serene environment. Attic AC just replaced along with all ducts.
- Type:
- Single Family
- Sq.Ft.:
- 2,568
- Status:
- Active
- Beds:
- 4
- Year built:
- 2022
- Baths:
- 2.00
- MLS#:
- 31727983
- Subdivision:
- Westwood
ADDITIONAL INFORMATION
Nestled in the Westwood subdivision, this 4-bedroom, 2-bathroom home is designed with a split floorplan. It offers an open-plan layout, connecting the spacious kitchen to the living area, perfect for hosting gatherings or enjoying quiet family evenings. The home features tile and carpet flooring throughout with oversized bedrooms. Generous 3-car garage, tankless water heater and it's prime location is situated close to Highway 45, making for easy commutes to the Kemah Boardwalk, Galveston's beaches, or the NASA Space Center. Resides in the highly acclaimed Clear Creek ISD. Bring all offers!
- Type:
- Single Family
- Sq.Ft.:
- 5,081
- Status:
- Active
- Beds:
- 7
- Lot size:
- 0.25 Acres
- Year built:
- 2014
- Baths:
- 5.00
- MLS#:
- 85503325
- Subdivision:
- Mar Bella Sec 13-A
ADDITIONAL INFORMATION
Check out this Isla Canela Residence in the desirable community of Mar Bella. This stunning, energy-efficient home features 7 bedrooms and 5 full bathrooms situated on an oversized corner lot. Inside, you'll be wowed by the spacious open floor plan with 2024 installed LVP flooring throughout the main living areas. The island kitchen features granite countertops, a breakfast bar, stainless steel appliances, an abundance of cabinet space and a walk-in pantry. The large family room features a corner set gas fireplace and is washed in natural light from the wall of windows. In the primary suite you'll find a spa-like en-suite complete with dual sinks, a vanity area, separate tub and shower and 2 walk-in closets. A second bedroom and full bath are also located on the first floor. Upstairs a large gameroom and media room await. 5 additional bedrooms offer flexibility. Outside, a peaceful covered patio is surrounded by the large backyard. Schedule your private tour today!
- Type:
- Single Family
- Sq.Ft.:
- 3,565
- Status:
- Active
- Beds:
- 4
- Lot size:
- 0.21 Acres
- Year built:
- 2006
- Baths:
- 3.10
- MLS#:
- 1084577
- Subdivision:
- Tuscan Lakes
ADDITIONAL INFORMATION
Four Bedroom, Three and a Half Bath Highland Home in the Popular Master Planned Community of Tuscan Lakes. Beautiful stone and brick exterior with a two-car wide driveway and three-car tandem garage. Formal entry greets you with high ceilings, wood floors, formal dining and study. The spacious kitchen offers granite countertops, GE Profile stainless appliances, large island opening to the living room and breakfast area. The primary bedroom is down and is large enough for a sitting area. The primary bath offers owners a double sink vanity, walk in shower, jetted tub and large closet. Upstairs has a massive game room, well-appointed media room, study area and three bedrooms. New carpet installed on the stairs & 2nd floor July 2024. The backyard is pool ready with a covered patio. The refrigerator and washer/dryer are included in the sale. Tuscan Lakes is a walkable community with a pool, splash pad, two parks and five lakes. Property is ready for a quick close!
- Type:
- Condo/Townhouse
- Sq.Ft.:
- 2,143
- Status:
- Active
- Beds:
- 3
- Year built:
- 2017
- Baths:
- 2.10
- MLS#:
- 16667668
- Subdivision:
- Veranda Townhomes
ADDITIONAL INFORMATION
Upgraded 3 Bedroom 2.5 Bath Townhome with private Pool & Hot Tub in League City. Veranda Townhomes is a waterfront community located on the south shoreline of Clear Lake. The neighborhood offers gated access, pier with covered gazebo and is located down the road from South Shore Resort, Fitness Center and Golf Club. The home has multiple balconies, open living spaces and oversized garage. The ground level has garage parking and a bar with outdoor cooking opening to the hot tub and pool. The 2nd level is the main living area with kitchen, dining, living room, study and two spacious balconies. The kitchen features granite countertops, Frigidaire stainless appliances, under cabinet lighting, ice maker, upgraded fixtures and breakfast bar. The top floor has three bedrooms, two baths and a balcony. The primary bedroom has a large bathroom with double sink granite vanity, soaking tub with separate shower.
- Type:
- Single Family
- Sq.Ft.:
- 2,002
- Status:
- Active
- Beds:
- 4
- Lot size:
- 0.21 Acres
- Year built:
- 1983
- Baths:
- 2.00
- MLS#:
- 62643353
- Subdivision:
- Countryside
ADDITIONAL INFORMATION
Welcome home to 116 Country Lane! This home sits on a 9,272 sq/ft lot and offers a spacious 2,002 sq/ft of living space with 4 bedrooms, 2 full bathrooms, sits on a quiet street with brick exterior, and all zoned to Clear Creek ISD! You'll love all the features this home has to offer, including a spacious living room with cozy brick fireplace, dining room, walk-in showers, fully fenced backyard, open back patio, and so much more!
- Type:
- Single Family
- Sq.Ft.:
- 2,377
- Status:
- Active
- Beds:
- 4
- Lot size:
- 0.17 Acres
- Year built:
- 1979
- Baths:
- 2.10
- MLS#:
- 21517542
- Subdivision:
- Ellis Landing
ADDITIONAL INFORMATION
OPEN HOUSE Saturday 9/28/24 12:00-2:00pm Seller's disclosure and photos coming soon. Don't miss this beautifully updated 4/2 in Ellis Landing! Zoned to the highly acclaimed CCISD with elementary school located directly behind residence for easy access to and from school. All living space located on the bottom floor and all bedrooms upstairs. The large backyard with mature trees and covered patio area, provides ample space for enjoying the outdoor space. Updates include new fence ('22), French drain added ('22), Roof and AC done in 2020, new windows (Nov. '23), new flooring (upstairs '22, downstairs July '24), new stair rails and banisters, new hot water heater, recently refurbished fireplace, closet system in primary, walk-in attic updated into an additional game room, as well as accent walls. This home has been lovingly and very well maintained and updated and is ready for it's new owners to enjoy!
- Type:
- Single Family
- Sq.Ft.:
- 1,789
- Status:
- Active
- Beds:
- 3
- Lot size:
- 0.14 Acres
- Year built:
- 2005
- Baths:
- 2.10
- MLS#:
- 42727531
- Subdivision:
- South Shore Harbour Sec Sf 50
ADDITIONAL INFORMATION
Wanna get way? This beautiful 3 bedroom, 2.5 bath home is minutes away from Galveston beach & Kemah boardwalk! Freshly painted interior. Open & bright with beautiful quartz countertops, kitchen overlooking living room. New Stainless steel electric range, lots of cabinets. Split floor plan with nice size Primary bedroom & bathroom with dual sinks, separate tub & glass shower and large Walk-in closet. Relax & entertain out back at the pool & spa! Schedule your tour today!
- Type:
- Single Family
- Sq.Ft.:
- 2,813
- Status:
- Active
- Beds:
- 5
- Lot size:
- 0.17 Acres
- Year built:
- 2007
- Baths:
- 2.10
- MLS#:
- 53814750
- Subdivision:
- Leisure Lakes
ADDITIONAL INFORMATION
Welcome to this stunning two-story home in a secluded subdivision located in the highly desirable CCISD. Recently updated with new paint and carpet, this home boasts a spacious living room, formal dining area, and a kitchen with 42'' cabinets. All 5 bedrooms are located upstairs, including a grand primary bedroom with his and her closets. Situated across from the neighborhood park, this home also features tile flooring in the kitchen and breakfast area, as well as wood laminate flooring in the formal dining and living rooms. Step outside to the 30x10 concrete patio, perfect for hosting gatherings. Don't miss out, schedule your showing today!
- Type:
- Single Family
- Sq.Ft.:
- 2,377
- Status:
- Active
- Beds:
- 4
- Lot size:
- 0.2 Acres
- Year built:
- 1980
- Baths:
- 2.10
- MLS#:
- 34090723
- Subdivision:
- Ellis Landing
ADDITIONAL INFORMATION
Charming four-bedroom, 2.5-bath home with a two-car garage in Ellis Landing, featuring no back neighbors. The open-concept floor plan offers plenty of space for family and entertaining, with modern updates throughout the home. Located in the heart of League City close to food and entertainment, with easy access to the freeway.
- Type:
- Single Family
- Sq.Ft.:
- 3,679
- Status:
- Active
- Beds:
- 4
- Lot size:
- 0.18 Acres
- Year built:
- 2017
- Baths:
- 4.10
- MLS#:
- 84789504
- Subdivision:
- Magnolia Creek
ADDITIONAL INFORMATION
Beautiful four-bedroom, four and 1/2 bath 1.5-story home on a corner lot in Magnolia Creek! Built by CalAtlantic (Lennar), this home offers a spacious open floorplan, 4 bedrooms down (of which one is an additional private guest suite), a private study, formal dining, and a game room upstairs with a walk-in closet, full bath, and extra storage area. The spacious kitchen features stainless steel appliances, a stainless undermount sink, walk-in pantry with additional closet, and a massive island with breakfast bar all opening to the family room. 8â interior and exterior doors, large windows, and soaring ceilings make this open floorplan perfect for entertaining. The primary bathroom has double vanities, a large walk-in closet, and an oversized walk-in shower. The fully fenced backyard has a beautiful, covered patio ready for outdoor entertaining. Magnolia Creek is a golf course community providing residents with miles of walking trails, a clubhouse, a gym and two pool complexes.
- Type:
- Single Family
- Sq.Ft.:
- 3,236
- Status:
- Active
- Beds:
- 5
- Lot size:
- 0.18 Acres
- Year built:
- 1991
- Baths:
- 3.10
- MLS#:
- 31656150
- Subdivision:
- South Shore Park 92
ADDITIONAL INFORMATION
Nestled behind the gates of South Shore Harbour, this stunning 5 bed, 3.5 bath home boasts a pool and spa, hardwood floors, granite countertops, and ample space for living and entertaining. With a primary bedroom on each floor, a spacious game room upstairs, and no rear neighbors, this property offers privacy and tranquility. Enjoy the convenience of a walking trail bordering the backyard, perfect for outdoor enthusiasts. Enjoy low taxes and proximity to shopping, restaurants, South Shore Harbour Country Club, the marina district, Kemah, and more. Schedule your private viewing today!
- Type:
- Single Family
- Sq.Ft.:
- 3,650
- Status:
- Active
- Beds:
- 4
- Lot size:
- 0.2 Acres
- Year built:
- 2024
- Baths:
- 3.10
- MLS#:
- 55363028
- Subdivision:
- Westland Ranch
ADDITIONAL INFORMATION
Welcome home to Westland Ranch in League City! Stunning two-story Mykonos home features 4 bedrooms, including an Extra Suite bedroom, 3.5 baths and 4 car tandem garage on a lake lot. Charming home office located off foyer. Beautiful Classic-style kitchen has maple cabinets and quartz countertops. Convenient valet area, half bath and laundry room in HovHall with access to garage. Cozy fireplace in great room. Barn doors lead to the primary bath with huge walk-in closet, dual vanity sinks, freestanding tub and shower. Covered patio in backyard. Westland Ranch is approximately 25 minutes from Downtown Houston and Galveston Island. Students are zoned to Clear Creek ISD. Future amenities include a state of the art amenity center complete with a resort style pool. (*Proposed amenity center subject to change without notice.) Offered by: K. Hovnanian of Houston II, L.L.C.
Open House:
Saturday, 11/16 12:00-4:00PM
- Type:
- Single Family
- Sq.Ft.:
- 2,835
- Status:
- Active
- Beds:
- 4
- Lot size:
- 0.2 Acres
- Year built:
- 2024
- Baths:
- 2.10
- MLS#:
- 20533490
- Subdivision:
- Westland Ranch
ADDITIONAL INFORMATION
Welcome home to Westland Ranch in League City! Stunning one-story Frankfurt home features 4 bedrooms, 2.5 baths and 4 car tandem garage on a lake lot. Charming home office tucked off foyer. Beautiful Farmhouse-style kitchen has maple cabinets, quartz countertops, island and walk-in pantry. Cozy fireplace in great room. Versatile activity room is surrounded by all secondary bedrooms. Dual vanity sinks, freestanding tub and shower in primary bath. Convenient valet area and laundry room in HovHall with access to garage. Covered patio in backyard, perfect for entertaining. Westland Ranch is approximately 25 minutes from Downtown Houston and Galveston Island. Students are zoned to Clear Creek ISD. Future amenities include a state of the art amenity center complete with a resort style pool. (*Proposed amenity center subject to change without notice.) Offered by: K. Hovnanian of Houston II, L.L.C.
- Type:
- Single Family
- Sq.Ft.:
- 1,861
- Status:
- Active
- Beds:
- 4
- Year built:
- 2024
- Baths:
- 3.00
- MLS#:
- 40691488
- Subdivision:
- Westland Ranch
ADDITIONAL INFORMATION
The charming Hamilton home plan featur four spacious bedrooms, each thoughtfully designed for comfort. The master suite serves as a peaceful retreat, complete with a generous layout, walk-in closet, and an en-suite bathroom. The additional three bedrooms are equally roomy, perfect for guests, home offices, or playrooms, and are conveniently serviced by well-appointed shared bathrooms. The fourth bedroom also boasts a walk-in closet and its own en-suite bathroom. Experience the delight of living in a space where every detail has been meticulously crafted to enrich your daily life.
- Type:
- Single Family
- Sq.Ft.:
- 1,689
- Status:
- Active
- Beds:
- 2
- Lot size:
- 0.13 Acres
- Year built:
- 2012
- Baths:
- 2.00
- MLS#:
- 70704003
- Subdivision:
- Village At Tuscan Lakes Sec 2
ADDITIONAL INFORMATION
- Type:
- Land
- Sq.Ft.:
- n/a
- Status:
- Active
- Beds:
- n/a
- Lot size:
- 0.3 Acres
- Baths:
- MLS#:
- 37586199
- Subdivision:
- Moores Add
ADDITIONAL INFORMATION
This spacious lot offers more than meets the eye! The property is much deeper and larger than it appears, providing plenty of room to build your dream home. The land is in great condition and only needs mowing to unlock its full potential. With easy access to shopping, dining, and popular attractions like Great Wolf Lodge, this is a prime location and one of the few lots in the League City area. The peaceful surroundings combined with nearby amenities create the perfect balance of nature and modern living. Buyer must verify restrictionsâjump on this incredible investment today!
- Type:
- Single Family
- Sq.Ft.:
- 1,738
- Status:
- Active
- Beds:
- 4
- Year built:
- 2024
- Baths:
- 2.00
- MLS#:
- 92379927
- Subdivision:
- Westland Ranch
ADDITIONAL INFORMATION
The Huntsville plan is a one-story home featuring 4 bedrooms, 2 baths, and 2 car garage. The foyer opens to the guest bedrooms, bath and hall linen closet. Center kitchen includes breakfast bar with beautiful counter tops, stainless steel appliances and corner pantry and opens to family room. The primary suite features a sloped ceiling and attractive primary bath with dual vanities, water closet and spacious walk-in closet. The standard rear covered patio is located off the dining area. This home includes full yard irrigation and sod, as well as our HOME IS CONNECTED base package which includes Voice control, Front Doorbell, Front Door Deadbolt Lock, Home Hub, Light Switch, and Thermostat.
- Type:
- Land
- Sq.Ft.:
- n/a
- Status:
- Active
- Beds:
- n/a
- Baths:
- MLS#:
- 86362166
- Subdivision:
- Magnolia Creek
ADDITIONAL INFORMATION
Beautiful golf course lot situated on the Scotland #5 tee-box at Magnolia Creek Golf Course. Located in the exclusive Enclave section, this property is of the last remaining golf course lots with over 14,000 SF to build your custom home. This community offers many amenities including multiple recreation areas and serene walking trails.
- Type:
- Single Family
- Sq.Ft.:
- 3,000
- Status:
- Active
- Beds:
- 4
- Lot size:
- 0.2 Acres
- Year built:
- 1993
- Baths:
- 3.00
- MLS#:
- 34472986
- Subdivision:
- Oak Creek
ADDITIONAL INFORMATION
Welcome home to the serene Oak Creek Subdivision! This charming one-story residence, just minutes from I-45 & zoned CCISD campuses, offers the perfect blend of comfort & convenience. Mature landscaping & a hidden 3 car garage add to the manicured curb appeal. Step inside to find luxurious wood flooring & soaring ceilings that create an inviting atmosphere. Enjoy the spacious formal dining room, adorned w/crown molding & French doors, setting the stage for memorable gatherings. A cozy family room features a gas fireplace & seamless access to the backyard, ideal for entertaining or relaxation. Your culinary adventures await in the well-appointed island kitchen, offering ample cabinetry, counter space & a huge walk-in pantry. Primary suite boasts dual vanities & double closets. Two add'l bedrooms share a Jack/Jill bath, while 4th has a full hall bath. Outside, unwind on the patio or cultivate your green thumbâw/no back neighbors! New roof 2018, new back fence coming 2024 & No flooding!
- Type:
- Single Family
- Sq.Ft.:
- 1,100
- Status:
- Active
- Beds:
- 3
- Year built:
- 2024
- Baths:
- 2.00
- MLS#:
- 69714081
- Subdivision:
- Samara
ADDITIONAL INFORMATION
NEW! Lennar Watermill Collection âPearceâ Plan with Elevation âM4â in Samara! Designed for convenient and modern living, this new single-story home features a breezy and open layout. The foyer leads to a peninsula-style kitchen overlooking the dining area and family room, with a rear door extending to the backyard. Throughout the home are two secondary bedrooms and a tranquil ownerâs suite with an en-suite bathroom and a walk-in closet. A versatile two-car garage completes this floorplan.
- Type:
- Single Family
- Sq.Ft.:
- 1,591
- Status:
- Active
- Beds:
- 3
- Lot size:
- 0.16 Acres
- Year built:
- 1968
- Baths:
- 2.00
- MLS#:
- 44900745
- Subdivision:
- Teresa Terrace
ADDITIONAL INFORMATION
STEP INTO MODERN LIVING WITH THIS BEAUTIFULLY REMODELED 3 BEDROOM, 2 BATH GEM! FEATURING A SPACIOUS LIVING ROOM THAT FLOWS SEAMLESSLY INTO THE DINING AND KITCHEN AREAS, PERFECT FOR ENTERTAINING. STUNNING MARBLE SHOWERS AND PLUSH NEW CARPET IN THE BEDROOMS. THIS HOME IS DESIGNED FOR BOTH CONVENIENCE, COMFORT AND STYLE. ENTERTAIN EFFORTLESSLY WITH THE BUILT-IN BAR, PERFECT FOR HOSTING GUESTS OR UNWINDING AFTER A LONG DAY. THE COVERED PATIO IS IDEAL FOR OUTDOOR GATHERINGS, RAIN OR SHINE. WITH A BRAND NEW ROOF, FRESH PAINT THROUGHOUT AND HIGH END FINISHES. EASY ACCESS TO I45, SHOPPING MALLS, RESTAURANTS, SCHOOLS AND MUCH MORE! THIS HOME IS READY TO IMPRESS. DONâT MISS OUT ON THIS PERFECT BLEND OF LUXURY AND RELAXATION!
- Type:
- Single Family
- Sq.Ft.:
- 1,994
- Status:
- Active
- Beds:
- 3
- Lot size:
- 0.13 Acres
- Year built:
- 2008
- Baths:
- 2.00
- MLS#:
- 14123045
- Subdivision:
- Tuscan Lakes Sec Sf 50-1 Se
ADDITIONAL INFORMATION
- Type:
- Single Family
- Sq.Ft.:
- 2,093
- Status:
- Active
- Beds:
- 3
- Year built:
- 2024
- Baths:
- 2.00
- MLS#:
- 52399965
- Subdivision:
- Samara
ADDITIONAL INFORMATION
BRAND NEW!!! Lennar Wildflower IV Collection - "Poppy" Elevation "A" Plan in SAMARA! This single-level home features a spacious open floorplan where the kitchen, nook and family room flow into one another for seamless family-style living and entertaining. A covered patio is ideal for enjoying mild-weather afternoons with a good book or meal. Double doors open up to a versatile study, while three bedrooms provide plenty of space for the household. Among the bedrooms, the ownerâs suite is a restful sanctuary with a cozy bedroom, an en-suite bathroom and a walk-in closet..
| Copyright © 2024, Houston Realtors Information Service, Inc. All information provided is deemed reliable but is not guaranteed and should be independently verified. IDX information is provided exclusively for consumers' personal, non-commercial use, that it may not be used for any purpose other than to identify prospective properties consumers may be interested in purchasing. |
League City Real Estate
The median home value in League City, TX is $337,600. This is higher than the county median home value of $316,600. The national median home value is $338,100. The average price of homes sold in League City, TX is $337,600. Approximately 71.59% of League City homes are owned, compared to 24.64% rented, while 3.77% are vacant. League City real estate listings include condos, townhomes, and single family homes for sale. Commercial properties are also available. If you see a property you’re interested in, contact a League City real estate agent to arrange a tour today!
League City, Texas has a population of 111,847. League City is more family-centric than the surrounding county with 45.47% of the households containing married families with children. The county average for households married with children is 33.48%.
The median household income in League City, Texas is $112,273. The median household income for the surrounding county is $79,328 compared to the national median of $69,021. The median age of people living in League City is 36.6 years.
League City Weather
The average high temperature in July is 90.5 degrees, with an average low temperature in January of 43.2 degrees. The average rainfall is approximately 54.5 inches per year, with 0.1 inches of snow per year.
