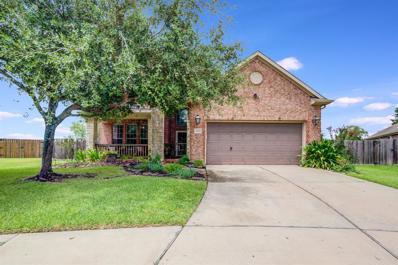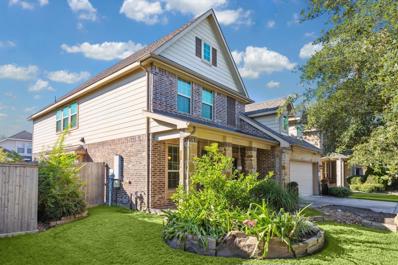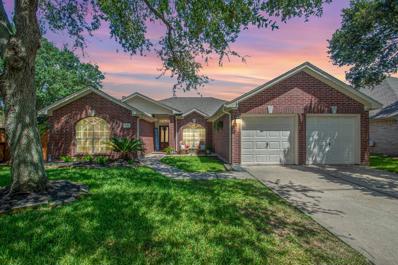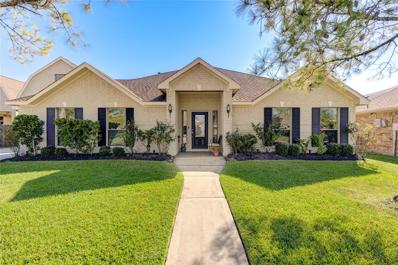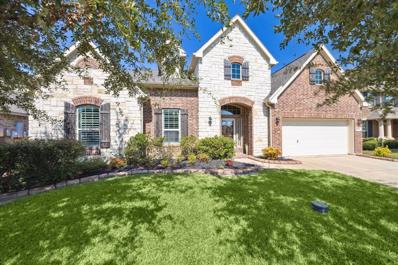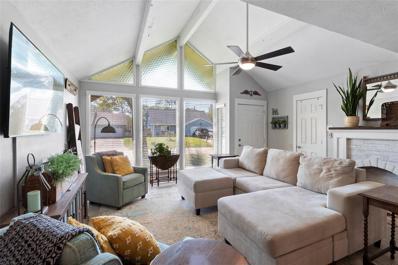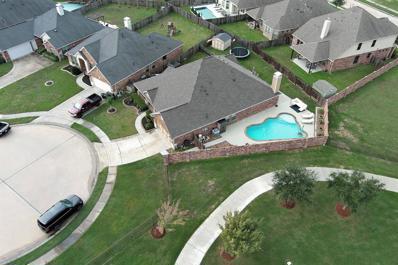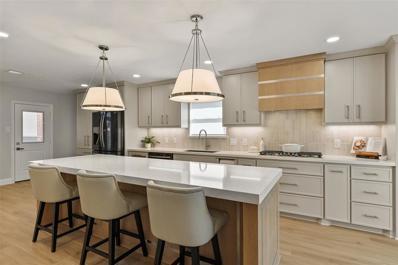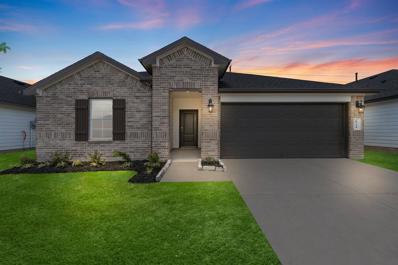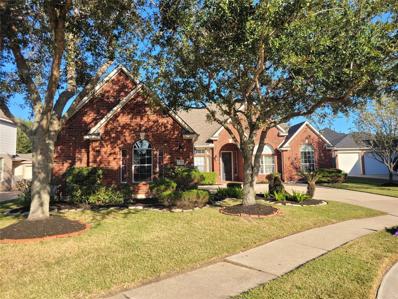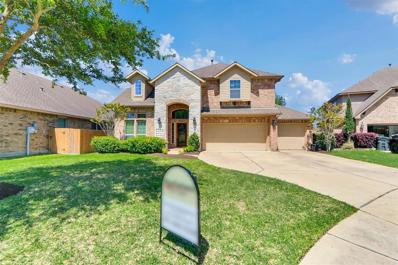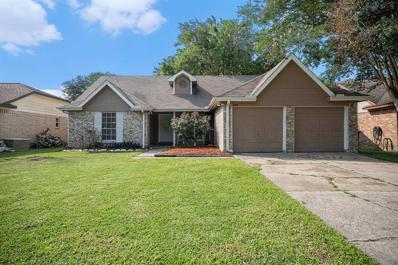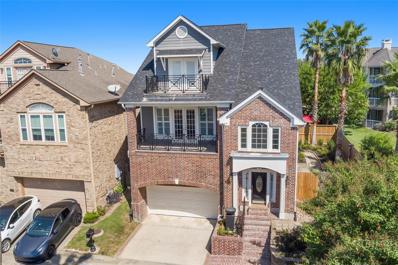League City TX Homes for Rent
- Type:
- Single Family
- Sq.Ft.:
- 3,393
- Status:
- Active
- Beds:
- 5
- Lot size:
- 0.33 Acres
- Year built:
- 2009
- Baths:
- 3.00
- MLS#:
- 23052935
- Subdivision:
- Mar Bella Sec 6 2009
ADDITIONAL INFORMATION
Welcome to your dream home! This stunning two-story League City home sits on a large oversized lot, featuring a serene covered front porch and a spacious backyard with a covered patioâperfect for outdoor entertaining. Step inside to find soaring high ceilings, abundant natural light, and a cozy stone fireplace. The gorgeous kitchen boasts a large center island, stainless steel appliances, and a charming breakfast nook. Enjoy formal dining, a versatile home office, and 5 generously sized bedrooms. The primary suite is located downstairs, complete with an en-suite bathroom featuring a garden tub, glass shower, and separate closets. This stunning home is built with thoughtful design throughout! Don't miss this opportunity! Schedule your showing today!
- Type:
- Single Family
- Sq.Ft.:
- 2,501
- Status:
- Active
- Beds:
- 4
- Lot size:
- 1.57 Acres
- Year built:
- 1978
- Baths:
- 2.00
- MLS#:
- 2645504
- Subdivision:
- League City Div B
ADDITIONAL INFORMATION
Step into this 1-story home on 1.57 acres in League City within Clear Creek ISD. A rare opportunity awaits to own this spacious property with endless possibilities. This four-bedroom, two-bathroom house is ready for your personal touch, surrounded by large oak trees providing a serene ambiance. You can easily create your dream oasis with working electrical, plumbing, gas, and septic. The location offers a peaceful retreat close to city attractions. Don't miss out on experiencing the best of both worlds in this dream family home!
- Type:
- Single Family
- Sq.Ft.:
- 2,423
- Status:
- Active
- Beds:
- 3
- Year built:
- 2024
- Baths:
- 2.10
- MLS#:
- 78223064
- Subdivision:
- Coastal Point
ADDITIONAL INFORMATION
**BRAND NEW Pinnacle Collection** ''Charleston'' Plan with Elevation "B" by Village Builders in lovely Coastal Point!!!! This single-story home boasts a great layout with plenty of living and shared spaces. From the entry is a study with double doors on the right and two secondary bedrooms on the left. Then is the open living area, shared by the family room, kitchen and dining room that leads to a covered patio. The owner's suite is in a private back corner with a large bedroom, bathroom and walk-in closet.
- Type:
- Condo
- Sq.Ft.:
- 909
- Status:
- Active
- Beds:
- 2
- Year built:
- 1980
- Baths:
- 2.00
- MLS#:
- 97647120
- Subdivision:
- South Point Condos 88
ADDITIONAL INFORMATION
Welcome to your dream condo on the water! This 2-bedroom 2-bathroom home offers tile flooring throughout. The kitchen comes equipped with stainless steel appliances and granite countertops. Inside, the open floor plan features a bright living area with large windows, letting in natural light. Primary bedroom includes an en-suite bathroom and walk in closet. The private balcony can be accessed from the living area and the primary bedroom. Residents enjoy access to amenities including a pool, fitness center looking over the water. Gated community comes with 1 assigned parking spot in the parking garage located on the ground level under the building. Parking for guest and boat parking available. Recent updates include hot water heater, kitchen sink disposal, new furnace for HVAC and fresh paint throughout in 2024.
Open House:
Saturday, 11/16 2:00-4:00PM
- Type:
- Single Family
- Sq.Ft.:
- 3,031
- Status:
- Active
- Beds:
- 4
- Lot size:
- 0.16 Acres
- Year built:
- 2015
- Baths:
- 3.10
- MLS#:
- 94460218
- Subdivision:
- Magnolia Creek Sec 10 2008
ADDITIONAL INFORMATION
Welcome home to this lovely house in the desirable Magnolia Creek neighborhood. The house features a front porch, 4 bedrooms, 3 full and 1 half baths and a 2 car garage. Wood look tile downstairs for easy cleaning and a beautiful look. The kitchen is open to the family room and is great for entertaining. The primary bedroom is a good size with an en-suite bath/separate shower, double sink vanity and walk in closet. Upstairs has a large game room, 3 bedrooms, 2 full baths and a theater room. The covered back patio is a tranquil space to enjoy a cup of coffee or a glass of wine. The backyard features an urban farmers kitchen garden ready for you to enjoy! Don't dream too long!
- Type:
- Single Family
- Sq.Ft.:
- 1,852
- Status:
- Active
- Beds:
- 4
- Lot size:
- 0.18 Acres
- Year built:
- 1996
- Baths:
- 2.00
- MLS#:
- 95505722
- Subdivision:
- South Shore Village 92
ADDITIONAL INFORMATION
Welcome to 106 Island Breeze Circle, a stunning 4-bedroom, 2-bath gem with a refreshing pool in the highly sought-after South Shore Village! Zoned to Clear Creek ISD, including Hyde Elementary, this home offers top-tier education options. Step inside to discover updated bathrooms, modern light fixtures, and fresh paint throughout, bringing a contemporary feel to every corner. Enjoy peace of mind with a new roof installed in 2016 and a brand-new AC from 2022 to keep you cool year-round. Whether you're hosting gatherings by the pool or unwinding in your beautifully updated primary suite, this home has it all. Experience comfort, style, and convenience in a community with fantastic schools, parks, and amenities.
- Type:
- Single Family
- Sq.Ft.:
- 2,308
- Status:
- Active
- Beds:
- 4
- Lot size:
- 0.3 Acres
- Year built:
- 1969
- Baths:
- 2.00
- MLS#:
- 97531055
- Subdivision:
- Newport 2
ADDITIONAL INFORMATION
Welcome to 1905 Williamsburg Ct. S., your rare opportunity to own a home on such a huge lot. Lived in by the owner for decades, this neat and clean home is now available for you to make your own memories. This spacious home contains a large family/dining room that is open to the kitchen plus a front room that could make another living space, playroom, or home office. Also located downstairs is the primary bedroom with its en suite bath. Three spacious bedrooms are located upstairs. Out back finds the huge lot with large pool, a yard large enough for play and a garden, a garden shed, plus convenient extra parking accessible from Hobbs Rd. Plus the large, covered patio is perfect for relaxing and enjoying the breezes. And it is just a short stroll to a city park in the neighborhood. This is your next home!
- Type:
- Single Family
- Sq.Ft.:
- 2,872
- Status:
- Active
- Beds:
- 4
- Lot size:
- 0.24 Acres
- Year built:
- 2012
- Baths:
- 3.00
- MLS#:
- 4471672
- Subdivision:
- Sedona Sec 2 2011
ADDITIONAL INFORMATION
This beautiful Cervelle lakefront home on a premium lot is a must see! Located in the highly sought after neighborhood of Sedona in League City, Texas. Close to shopping and entertainment including the new Great Wolf Lodge. Sedona has low HOA annual fees, no MUD nor PD which make it very appealing to homeowners. The open and bright home has engineered wood floors and tile, the only carpet in the house is in 4 of the bedrooms. The open floor plan is designed with a large gourmet island kitchen with double ovens and stainless appliances and a 4 burner cooktop. Split floor plan, study with double doors, recessed lighting, PEX plumbing, spray foam insulation, lots of closets. This home comes with a 3.5/4 car detached garage with an upstairs game room and has a partial batch and kitchenette that can be easily converted into an apartment.
- Type:
- Single Family
- Sq.Ft.:
- 2,811
- Status:
- Active
- Beds:
- 4
- Lot size:
- 0.19 Acres
- Year built:
- 2016
- Baths:
- 2.10
- MLS#:
- 14156336
- Subdivision:
- Magnolia Creek Sec 11 Ph I 20
ADDITIONAL INFORMATION
Welcome to this gorgeous one story home in the highly sought after golf course community of Magnolia Creek. Open concept split floorplan features wood-look tile flooring & plantations shutters throughout. Spacious island kitchen with granite counters and stainless steel appliances. Kitchen opens to family room with gas log fireplace. Oversized Primary Suite with ensuite bathroom w/ dual sinks and separate jacuzzi tub/shower. The other side of the home has 3 secondary bedrooms and a second bath. There is an additional half bath near the kitchen for guests. Outside you will find a large covered patio area with well manicured lawn and lush landscaping. New fence in 2024. Washer, dryer (in home) & refrigerator in garage all stay! This home shows like a model home! Make your appointment to see this today!
- Type:
- Single Family
- Sq.Ft.:
- 1,534
- Status:
- Active
- Beds:
- 3
- Lot size:
- 0.17 Acres
- Year built:
- 1969
- Baths:
- 2.00
- MLS#:
- 32607095
- Subdivision:
- Newport 3
ADDITIONAL INFORMATION
This beautifully remodeled 3-bedroom, 2-bathroom home is the perfect blend of modern luxury and thoughtful design. The living room features high vaulted ceilings and floor-to-ceiling windows, bathing the space in natural light. The updated kitchen offers a spacious eat-in island with storage, custom white cabinets with extra height, under-mount lighting, and sleek granite countertops. Gorgeous wood-plank tile flows throughout, combining style and easy maintenance. French doors open to the patio and custom lounging deck with a stock tank pool, ideal for both relaxation and entertaining. The backyard also boasts a dedicated gardening area and a garden shed with skylights. Situated on a private corner lot with mature trees for shade, this home offers both seclusion and convenience, located near schools, dining, and entertainment. This move-in ready gem wonâ??t last longâ??schedule your showing today!
- Type:
- Single Family
- Sq.Ft.:
- 2,451
- Status:
- Active
- Beds:
- 3
- Lot size:
- 0.22 Acres
- Year built:
- 2014
- Baths:
- 2.00
- MLS#:
- 78950397
- Subdivision:
- Hidden Lakes Sec 5 Ph 1a 2014
ADDITIONAL INFORMATION
Welcome to luxurious living in the prestigious Hidden Lakes Community. Situated on an oversized cul-de-sac lot in this sought-after neighborhood, this home offers unparalleled privacy and tranquility. The oversized lot is a rare find in Hidden Lakes, providing you with the space and freedom to tailor the outdoor space to your preferences. Whether you envision a sprawling garden, a play area for children, or simply a serene escape, the possibilities are endless. Then, step inside and you'll be captivated by the seamless blend of contemporary design and timeless charm. The heart of this home is the open concept kitchen adorned with granite countertops providing plenty of space to create holiday meals. Discover a lifestyle of luxury and exclusivity in Hidden Lakes. Don't miss the opportunity to make this exceptional property your new home!
- Type:
- Single Family
- Sq.Ft.:
- 3,575
- Status:
- Active
- Beds:
- 4
- Lot size:
- 0.2 Acres
- Year built:
- 2003
- Baths:
- 3.10
- MLS#:
- 26277085
- Subdivision:
- Oak Creek Sec 2 2001
ADDITIONAL INFORMATION
Welcome to 317 Winding Oak Lane, a designer Prime & Precision Home located in the gated neighborhood of Oak Creek. Remodeled head to toe featuring a brand-new roof and a new AC unit, stunning white oak luxury vinyl plank flooring, white oak treads, and wrought iron railings. The kitchen is a showstopper with a 10-foot quartz island with brushed metal inlay, white oak vent hood, custom cabinetry, a 36-inch cooktop, double oven and a butlerâs pantry with soapstone countertops and undercabinet lighting. The living room is highlighted by a custom gas log marble fireplace. With 300 square foot temperature controlled bonus room above the garage, and a library/office with custom shelves provide versatile spaces. The primary suite offers a marble bathroom floors with dual vanities, LED mirrors, a standalone tub, and a wall to wall large format marble tiled curbless entry shower with the Kohler Anthem Thermostatic shower system. Every inch is designed for comfort, elegance, and convenience.
Open House:
Saturday, 11/16 2:00-4:00PM
- Type:
- Condo/Townhouse
- Sq.Ft.:
- 2,735
- Status:
- Active
- Beds:
- 3
- Year built:
- 1984
- Baths:
- 2.10
- MLS#:
- 37133784
- Subdivision:
- South Shore Harbour Golf Cours
ADDITIONAL INFORMATION
STUNNING townhome, nestled in the exclusive gated community of South Shore Harbour, w/exquisite views of the golf course & the private swimming pool exclusive for townhome residents. Enjoy evenings entertaining on the balcony or patio. The stately double doors open and you are greeted by walls of windows, sliding glass doors & skylights. Sunken formal living room features a fireplace that exudes ambiance. Kitchen features a built-in desk & breakfast nook. Primary bedroom & ensuite is conveniently located on the first floor & boasts two walk-in closets & large wall closet w/built-ins. The loft serves as a perfect game room or office, while a concealed door within the built-in bookcases leads to a finished walk-in attic for convenient storage. HOA covers exterior insurance, exterior maintenance, & manned gate security. This well-maintained home is perfect for GOLF ENTHUSIASTS & those who desire the COUNTRY CLUB LIFESTYLE. These popular townhomes don't last long!
- Type:
- Single Family
- Sq.Ft.:
- 2,653
- Status:
- Active
- Beds:
- 4
- Year built:
- 2024
- Baths:
- 3.00
- MLS#:
- 91895855
- Subdivision:
- Westland Ranch
ADDITIONAL INFORMATION
Single Story home with 4 bedrooms, 3 full baths, study, retreat, and a 3 car garage! The open concept design effortlessly blends the living, dining, and kitchen areas, creating a spacious and inviting atmosphere perfect for both daily living and entertaining. The kitchen has ample prep and storage space & opens up to the breakfast area and family room. The primary bedroom is spacious with a beautiful en-suite that features separate vanities as well as separate closets. Westland Ranch is a master-planned community conveniently lies within the highly desirable Clear Creek ISD and resides close to Houstonâs NASA Space Center and Galveston. Step outside your front door head to the recreation center and amenity village, featuring a community pool, playground, pavilion, event lawn and scenic walking trails.
- Type:
- Single Family
- Sq.Ft.:
- 1,788
- Status:
- Active
- Beds:
- 4
- Year built:
- 2024
- Baths:
- 2.00
- MLS#:
- 62673835
- Subdivision:
- Westland Ranch
ADDITIONAL INFORMATION
The Cali plan is a one-story home featuring 4 bedrooms, 2 baths, and 2 car garage. The long foyer with an entry coat closet leads to the open concept kitchen and breakfast area. The kitchen includes a breakfast bar with beautiful counter tops, stainless steel appliances, corner pantry and opens to the family room. The primary suite features a sloped ceiling and attractive primary bath with dual vanities, water closet and spacious walk-in closet. The standard rear covered patio is located off the breakfast area. This home includes full yard irrigation and sod, as well as our HOME IS CONNECTED base package which includes the Voice control, Front Doorbell, Front Door Deadbolt Lock, Home Hub, Light Switch, and Thermostat.
- Type:
- Single Family
- Sq.Ft.:
- 2,024
- Status:
- Active
- Beds:
- 4
- Year built:
- 2024
- Baths:
- 2.00
- MLS#:
- 83100824
- Subdivision:
- Westland Ranch
ADDITIONAL INFORMATION
The Kingston is a single-story home that offers 2,024 square feet of open living space with 4 bedrooms and 2 bathrooms. As you walk into this home, the large kitchen island, at the center of the home, will grab your attention. The kitchen also features beautiful countertops and stainless-steel appliances throughout. Walking through the home, the kitchen is open to the dining area and family room. With plenty of natural lighting, the family room outlooks the covered patio and backyard. The main bedroom, bedroom one, is at the back of the home and features large windows and a walk-in closet. This home includes full yard irrigation and sod, as well as our HOME IS CONNECTED base package which includes the Voice control, Front Doorbell, Front Door Deadbolt Lock, Home Hub, Light Switch, and Thermostat.
- Type:
- Single Family
- Sq.Ft.:
- 2,034
- Status:
- Active
- Beds:
- 4
- Year built:
- 2024
- Baths:
- 3.00
- MLS#:
- 37873184
- Subdivision:
- Westland Ranch
ADDITIONAL INFORMATION
The Lakeway plan is a one-story home offers  featuring 4 bedrooms, 3 baths, and 2 car garage. The foyer opens to one guest bedroom and bath, study and entry coat closet. Kitchen includes breakfast bar with beautiful counter tops and stainless steel appliances. Open concept floorplan boasts large family room and separate dining/breakfast area. Two additional bedrooms and bath are situated just off the common living area. Private primary suite with attractive primary bath features dual vanities, water closet and walk-in closet. The standard rear covered patio is located off the family room. This home includes full yard irrigation and sod, as well as our HOME IS CONNECTED base package which includes the Voice control, Front Doorbell, Front Door Deadbolt Lock, Home Hub, Light Switch, and Thermostat.
- Type:
- Single Family
- Sq.Ft.:
- 2,199
- Status:
- Active
- Beds:
- 4
- Year built:
- 2024
- Baths:
- 3.00
- MLS#:
- 43358257
- Subdivision:
- Westland Ranch
ADDITIONAL INFORMATION
The Burnet plan is a one-story home featuring 4 bedrooms, 3 baths, and 2 car garage. The gourmet kitchen includes beautiful counter tops, stainless steel appliances and open concept floorplan with the kitchen opening to the breakfast nook and living room. The primary suite features an attractive primary bath with double vanities and large walk-in closet. This home includes Covered Patio, full yard irrigation and sod, as well as our HOME IS CONNECTED base package which includes the Voice control, Front Doorbell, Front Door Deadbolt Lock, Home Hub, Light Switch, and Thermostat.
- Type:
- Single Family
- Sq.Ft.:
- 2,870
- Status:
- Active
- Beds:
- 4
- Lot size:
- 0.21 Acres
- Year built:
- 2002
- Baths:
- 3.00
- MLS#:
- 27320938
- Subdivision:
- Magnolia Creek Sec 1 Ph 2
ADDITIONAL INFORMATION
Fantastic home with curved driveway with great additional parking and attached 3 car garage on cul de sac. Since 2022, new flooring, new paint, new carpet, and refreshed kitchen. Gorgeous entry with tray ceiling, columns & great architectural detail. Gourmet kitchen with top of the line stainless appliances. Commercial grade 6 burner stove with double oven. Large family room open to kitchen & foyer. Master suite with tray ceiling, ambient lighting & private patio entrance. HVAC: 2 - 3.5 ton units, one is 5 yrs old, and the other is 2 yrs old. ROOF: 5 yrs. WATER HEATER: 5 YEARS OLD. 50 AMP OUTLET IN GARAGE FOR EV CHARGING. ALSO, $2,000 SECURITY SYSTEM INCLUDED.
- Type:
- Single Family
- Sq.Ft.:
- 2,840
- Status:
- Active
- Beds:
- 4
- Lot size:
- 0.17 Acres
- Year built:
- 2014
- Baths:
- 3.10
- MLS#:
- 68057410
- Subdivision:
- Tuscan Lakes Sec Sf 60-3-3 20
ADDITIONAL INFORMATION
Welcome to this beautiful home in Tuscan Lakes, boasting 4 bedrooms, 3.5 baths, and a spacious 3-car garage, all nestled on a peaceful cul-de-sac! Upon entering, you are welcomed by an office/playroom and a large kitchen featuring stunning granite countertops that flows effortlessly into the living area. Adjacent to the kitchen, you'll find a handy half bath and a utility room for added convenience. The primary bedroom offers tranquil views of the backyard, complete with a luxurious primary bath featuring a separate shower and soaking tub, along with a generous walk-in closet. Upstairs, youâll find three additional bedrooms, two full bathrooms, and a game room perfect for relaxation and fun. The covered back patio is an ideal space for entertaining guests and enjoying outdoor gatherings.
- Type:
- Single Family
- Sq.Ft.:
- 2,517
- Status:
- Active
- Beds:
- 4
- Lot size:
- 0.33 Acres
- Year built:
- 2002
- Baths:
- 2.10
- MLS#:
- 6211717
- Subdivision:
- South Shore Harbour Sec Sf 60
ADDITIONAL INFORMATION
Welcome to your home at 3022 Manor Bay Ct in an extensive master planned community of South Shore Harbour. South Shore Harbour offers multiple parks, recreational areas, pool, walking trails and pool houses! This home is located just minutes from the education park and many eateries, marinas and Kemah Boardwalk. This beautifully updated home won't disappoint you with contemporary updates, high end appliances all included, and a sparkling pool! The property is nestled in a tree-lined cozy cul-de-sac, sits on a expansive lot, and backs up to a greenbelt for privacy. You will be wowed by the primary walk in customized closet and all the storage space throughout this home. Whether you want cozy evenings on the generous sized outdoor patio or hosting all your friends and family, this property will not disappoint you! Make your appointment today and make this home yours for all your future memories!
- Type:
- Single Family
- Sq.Ft.:
- 1,587
- Status:
- Active
- Beds:
- 4
- Lot size:
- 0.16 Acres
- Year built:
- 1982
- Baths:
- 2.00
- MLS#:
- 9901563
- Subdivision:
- Bay Ridge Sec 3
ADDITIONAL INFORMATION
Warm and inviting, this one-story home features a split floorplan in the established neighborhood of Bay Ridge with NO HOA. This home is zoned to the desirable Education Village with CCISD and is in walking distance! Tile and wood laminate floors flow through the main areas. The heart of the home is the sunlit living room adorned with a skylight, wood burning fireplace and French doors leading to the backyard with banana trees. Overlooking the living room and dining area is the recently remodeled kitchen, complete with sleek stainless-steel appliances, modern cabinetry and a breakfast bar â perfect for a quick bite and newer HVAC (inside unit replaced 5/2/24). This home blends charm and comfort, creating the perfect space to come home to every day. Call for a showing today! For those wanting a few chickens, the current owner says there are no chicken (hen) restrictions!
- Type:
- Single Family
- Sq.Ft.:
- 2,903
- Status:
- Active
- Beds:
- 3
- Lot size:
- 0.09 Acres
- Year built:
- 1999
- Baths:
- 2.10
- MLS#:
- 59626649
- Subdivision:
- Marina Village 2000
ADDITIONAL INFORMATION
Exclusive Gated Waterfront Community and Enjoy Luxury Waterfront Lifestyle! Premium waterview location, water view from balcony and several windows, loaded with updates, UPDATED ROOF DEC. 2023., built-ins, gas cooking, granite, glass cabinets, formal dining area, large breakfast area and laundry room with sink and lots of space. Huge family room with large fireplace, gorgeous views, 3rd floor huge game room plumbed for 3rd bathroom. Huge main suite with with sitting area, private balcony, resort style bath, huge walk-in and celebrity closet! recent fencing, Gated community, waterfront view, stainless steel appliances!
- Type:
- Single Family
- Sq.Ft.:
- 5,254
- Status:
- Active
- Beds:
- 4
- Lot size:
- 0.26 Acres
- Year built:
- 2007
- Baths:
- 3.10
- MLS#:
- 37733262
- Subdivision:
- South Shore Harbour
ADDITIONAL INFORMATION
Discover this stunning two-story home, in a serene cul-de-sac in the prestigious South Shore Harbour community. Spanning 5,254 sqft, this well crafted residence boasts elegance & convenience. The interior features 4 spacious bdrms, 3.5 baths & includes a media room, a game room complete w/ a private beverage area, & a versatile flex room. Not to mention a ton of storage! The heart of the home is the exquisite kitchen, completely remodeled in 2019 w/ state-of-the-art appliances, including a Jenn Air refrigerator & freezer, double oven, & a wine fridge, offering an unparalleled culinary experience. The spacious primary suite features a spa-inspired bathroom which was redone in 2019. Outside, lush landscaping in both the front & backyards, a dazzling pool & hot tub that create your own private oasis. This home offers an unmatched lifestyle of comfort, sophistication, & beauty in a highly desirable location near top-tier schools, shopping, and dining.
- Type:
- Single Family
- Sq.Ft.:
- 1,532
- Status:
- Active
- Beds:
- 3
- Lot size:
- 0.19 Acres
- Year built:
- 1972
- Baths:
- 2.00
- MLS#:
- 74294461
- Subdivision:
- Pecan Forest 2
ADDITIONAL INFORMATION
Wait till you see it in person! Fantastic Location -Great access to I-45 and Hwy 3 in the heart of League City. Completely renovated 3 bed/2 bath home has a large backyard, open concept living area and split floor plan. Luxury Vinyl Plank flooring all throughout the house!
| Copyright © 2024, Houston Realtors Information Service, Inc. All information provided is deemed reliable but is not guaranteed and should be independently verified. IDX information is provided exclusively for consumers' personal, non-commercial use, that it may not be used for any purpose other than to identify prospective properties consumers may be interested in purchasing. |
League City Real Estate
The median home value in League City, TX is $337,600. This is higher than the county median home value of $316,600. The national median home value is $338,100. The average price of homes sold in League City, TX is $337,600. Approximately 71.59% of League City homes are owned, compared to 24.64% rented, while 3.77% are vacant. League City real estate listings include condos, townhomes, and single family homes for sale. Commercial properties are also available. If you see a property you’re interested in, contact a League City real estate agent to arrange a tour today!
League City, Texas has a population of 111,847. League City is more family-centric than the surrounding county with 45.47% of the households containing married families with children. The county average for households married with children is 33.48%.
The median household income in League City, Texas is $112,273. The median household income for the surrounding county is $79,328 compared to the national median of $69,021. The median age of people living in League City is 36.6 years.
League City Weather
The average high temperature in July is 90.5 degrees, with an average low temperature in January of 43.2 degrees. The average rainfall is approximately 54.5 inches per year, with 0.1 inches of snow per year.
