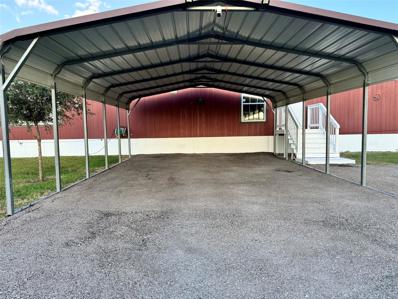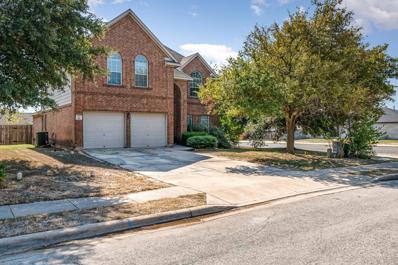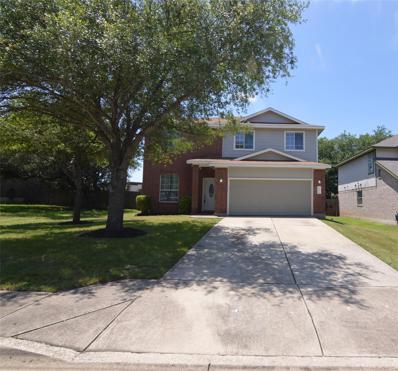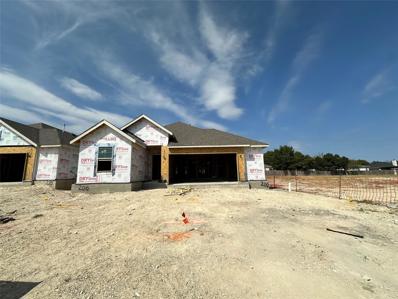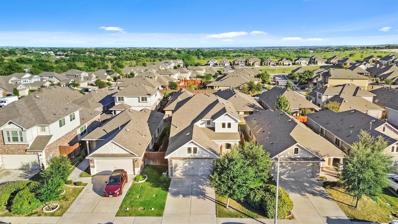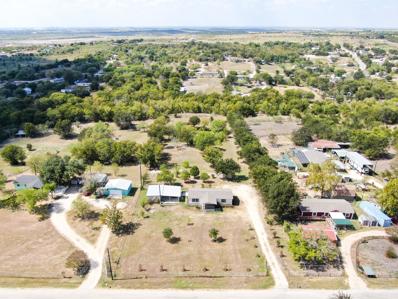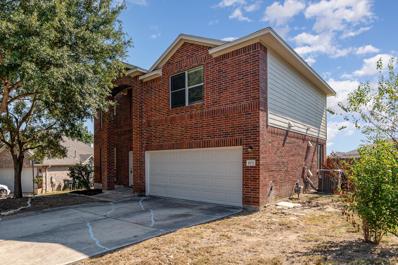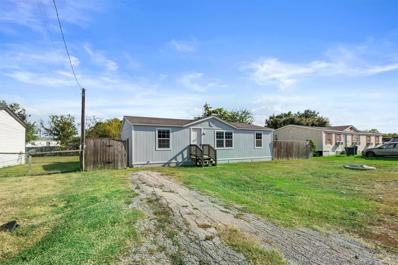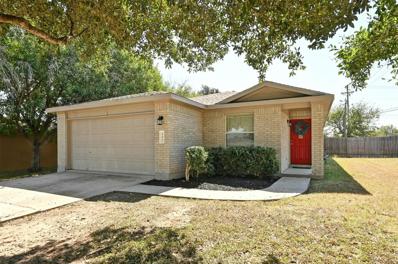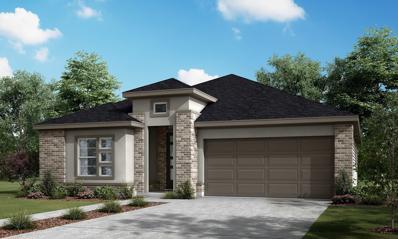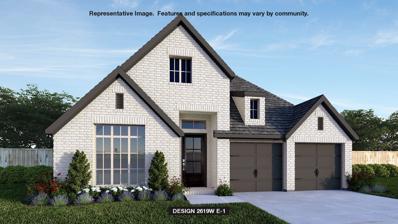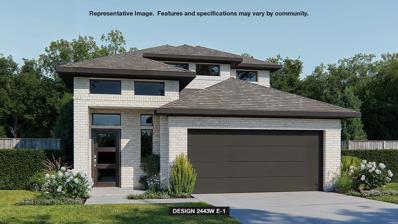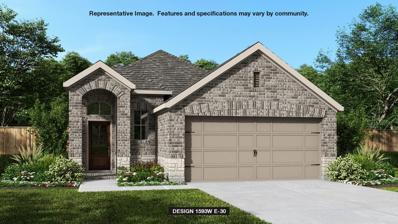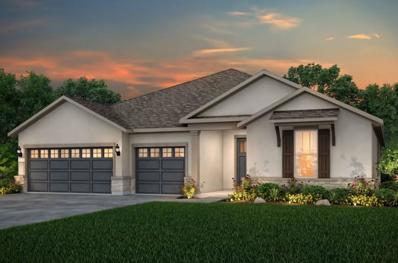Kyle TX Homes for Rent
$264,900
335 Arrowhead Cv Kyle, TX 78640
- Type:
- Manufactured Home
- Sq.Ft.:
- 1,116
- Status:
- Active
- Beds:
- 3
- Lot size:
- 0.69 Acres
- Year built:
- 2018
- Baths:
- 2.00
- MLS#:
- 1600371
- Subdivision:
- Las Estanciasd
ADDITIONAL INFORMATION
Close to an acre lot! huge backyard plus a 2018 Singlewide Manufactured home. Perfect location within 30 minutes between Austin and Bastrop. All appliances are included, metal front carport and shed conveys. Come see it today!
$264,900
277 Paddington Dr Kyle, TX 78640
- Type:
- Single Family
- Sq.Ft.:
- 2,536
- Status:
- Active
- Beds:
- 4
- Lot size:
- 0.19 Acres
- Year built:
- 2004
- Baths:
- 3.00
- MLS#:
- 5330135
- Subdivision:
- Kensington Trails Sec 1
ADDITIONAL INFORMATION
Seller will contribute up to $7,947 towards buyer closing costs. Welcome to this inviting four-bedroom, 2.5-bath two-story home situated on a corner lot, featuring mature trees in the front yard and a convenient two-car garage. Step inside to a grand two-story foyer, with the formal dining room immediately to your right. As you continue, you'll pass a laundry room on the left before entering the spacious open-concept living area at the rear of the home. The family room boasts vaulted ceilings and a cozy wood-burning fireplace, creating a warm and welcoming atmosphere. The primary bedroom, also featuring vaulted ceilings, is conveniently located off the family room. Upstairs, you’ll find additional secondary bedrooms, a bath, and an oversized flex space perfect for a home office or play area. The home showcases a blend of vinyl flooring, tile, and carpeting throughout, making it both stylish and functional. Don't miss the chance to make this charming property your own!
$319,999
151 Trinity Dr Kyle, TX 78640
- Type:
- Single Family
- Sq.Ft.:
- 2,243
- Status:
- Active
- Beds:
- 3
- Lot size:
- 0.15 Acres
- Year built:
- 2006
- Baths:
- 3.00
- MLS#:
- 3229903
- Subdivision:
- Silverado At Plum Creek Sec 3b
ADDITIONAL INFORMATION
Up to $11,000 in Seller paid buyer closing costs offered. Super clean property west of IH35 with over 2200 sq ft and under $350K!!! Coveted Silverado of Plum Creek neighborhood, Move-in Ready one-owner home with fresh renovation- newly painted interior, exterior, and garage, new carpet, fixtures, blinds, mid tone wood bamboo plank flooring, tile, matching Maytag stainless appliances in the extra large kitchen that is open to family room, lots of storage, no neighbors immediately behind and long driveway, extra large side yard with double gate for access and storage of your toys! This home is located within walking distance of the community pool, numerous pocket parks, walking trails, dogpark, and almost walking distance of HEB, Target, the new Performing Arts Center. Costco, entertainment venues, and Hospital close by. The hot tub on concrete pad next to covered patio is included along with an upgraded roof and fencing ( roof & fences replaced in 2017). Home warranty, spa, and fridge included!
$300,000
734 Globe Mallow Cir Kyle, TX 78640
- Type:
- Single Family
- Sq.Ft.:
- 1,535
- Status:
- Active
- Beds:
- 3
- Lot size:
- 0.13 Acres
- Year built:
- 2023
- Baths:
- 2.00
- MLS#:
- 4616596
- Subdivision:
- Southgrove
ADDITIONAL INFORMATION
Great home in the growing city of Kyle! Located minutes to I-35, shopping, dining, parks, neighborhood pool and park!. Built in 2023, this home is very well cared for and still has a Builder Warranty that will transfer to the new owner. Perfect home for an investor looking to lease the home or owner occupy! Beautiful open floor plan, landscaped yard, covered patio, granite counters, smart home system and so much more complete this 3 bedroom, 2 bath, single story home. Seller will consider seller financing with minimum $100K down, 3 year term, interest rate is negotiable.
$315,000
750 Goldenrod St Kyle, TX 78640
- Type:
- Single Family
- Sq.Ft.:
- 2,724
- Status:
- Active
- Beds:
- 4
- Lot size:
- 0.19 Acres
- Year built:
- 2004
- Baths:
- 3.00
- MLS#:
- 7914484
- Subdivision:
- Prairie On The Creek Sec 3a
ADDITIONAL INFORMATION
**New Roof!!**Nestled in the charming community of Kyle, this stunning two-story home is a true gem. Boasting exceptional curb appeal and a picturesque facade, this residence offers the perfect blend of comfort and elegance. The first floor impresses with a spacious layout featuring both a cozy breakfast nook and an elegant formal dining area, ideal for entertaining guests. The living room boasts soaring two-story ceilings, creating a grand atmosphere. Enjoy the convenience of a highly sought-after master bedroom on the first floor, complete with a luxurious master bath featuring a separate bathtub and walk-in shower. Step outside to relax on the covered concrete patio, perfect for enjoying warm Texas evenings. Upstairs, discover a versatile bonus game room or office space, providing ample room for work or play. With its desirable features and prime location, this home offers a lifestyle of comfort and sophistication. Don't miss out on the chance to make this exquisite property yours!
$424,490
200 Mustang Bnd Kyle, TX 78640
- Type:
- Single Family
- Sq.Ft.:
- 1,665
- Status:
- Active
- Beds:
- 3
- Lot size:
- 0.14 Acres
- Year built:
- 2024
- Baths:
- 2.00
- MLS#:
- 8423775
- Subdivision:
- Opal Ranch
ADDITIONAL INFORMATION
Story Bermuda Floor Plan Featuring 3 Bedrooms + 2 Full Baths. Upgraded Kitchen Layout with Built-In Stainless Steel Appliances, Door to Laundry Room from Owner's Bedroom, Built Lockers at Mudroom, Mudset Shower with Bench in owner's Bathroom, Owner's Bedroom Extension. See Agent for Details on Finish Out. Available December.
$429,490
121 Morgan Meadow Dr Kyle, TX 78640
- Type:
- Single Family
- Sq.Ft.:
- 1,910
- Status:
- Active
- Beds:
- 3
- Lot size:
- 0.17 Acres
- Year built:
- 2024
- Baths:
- 2.00
- MLS#:
- 4584026
- Subdivision:
- Opal Ranch
ADDITIONAL INFORMATION
Single Story Bermuda Floor Plan Featuring 3 Bedrooms & 2 Full Baths + 2.5 Car Garage. Upgraded Kitchen Layout with Built-In Stainless Steel Appliances, Lockers at Mudroom, Shower & Tub Combo, Owner's Bedroom Extension, Enlarged Owner's Shower with Tile Mudset Floor. See Agent for Details on Finish Out. Available December.
$769,990
208 Wood Thrush Run Kyle, TX 78640
- Type:
- Single Family
- Sq.Ft.:
- 2,870
- Status:
- Active
- Beds:
- 4
- Lot size:
- 0.22 Acres
- Year built:
- 2024
- Baths:
- 4.00
- MLS#:
- 9474142
- Subdivision:
- 6 Creeks At Waterridge: 70ft. Lots
ADDITIONAL INFORMATION
MLS# 9474142 - Built by Highland Homes - November completion! ~ POPULAR MODEL HOME PLAN! Stunning light brick home with white limestone & black window frames throughout for TONS of curb appeal. Grand home with double-door main entry & 13' ceilings throughout. Kitchen at heart of home with built-in hutch & wine rack! Sliding glass doors at patio that leads to oversized, private patio. Mother in-law suite with oversized walk-in shower at front of home. Home offers 4 spacious beds with media & study. Primary is HUGE with sitting area that leads into luxury en-suite with freestanding tub & separate shower. Closet has easy access to laundry room that offers built-in cabinets & sink for high-end living. Wood floors throughout all common areas, study & primary bed. Kitchen offers gorgeous stained lower cabinets hutch & white uppers cabinets for designer look. Gorgeous features throughout. Full sod, irrigation & fence. Smart home! Must see!
$320,000
665 Nautical Loop Kyle, TX 78640
- Type:
- Single Family
- Sq.Ft.:
- 1,679
- Status:
- Active
- Beds:
- 3
- Lot size:
- 0.12 Acres
- Year built:
- 2018
- Baths:
- 3.00
- MLS#:
- 9296136
- Subdivision:
- Crosswinds
ADDITIONAL INFORMATION
Welcome to your dream home nestled in the charming Crosswinds neighborhood in Kyle, TX! This stunning two-story residence offers 3 bedrooms and 2.5 bathrooms, perfect for those seeking both comfort and style. As you step through the grand entrance, you're greeted by a striking foyer with soaring high ceilings and an elegant open staircase that gracefully ascends to the second floor. Here, you'll find two nicely sized bedrooms and a well-appointed bathroom, offering ample space and privacy for family members or guests. The versatile loft area on this floor provides endless possibilities for a home office, playroom, or cozy reading nook. The main level boasts a spacious living room that seamlessly flows into the dining area and kitchen, creating an inviting atmosphere for entertaining and everyday living. The heart of the home, the kitchen, is designed for both functionality and beauty, making it a chef’s delight. Retreat to the luxurious primary bedroom on the main floor, complete with an expansive primary bathroom and a generous walk-in closet. This sanctuary offers a perfect escape after a long day, providing privacy and tranquility. Located in the vibrant community of Crosswinds, this home offers not only a serene living environment but also convenient access to local amenities, parks, and top-rated schools. Don’t miss the opportunity to make this exquisite property your own. Schedule a showing today and experience the charm and elegance of this beautiful home!
$499,990
370 Bay Breeze Dr Kyle, TX 78640
- Type:
- Single Family
- Sq.Ft.:
- 2,217
- Status:
- Active
- Beds:
- 4
- Lot size:
- 0.22 Acres
- Year built:
- 2024
- Baths:
- 3.00
- MLS#:
- 8383209
- Subdivision:
- Crosswinds
ADDITIONAL INFORMATION
Single Story Oleander Floor Plan, Model Home on Huge Oversized Lot Featuring 4 Bedrooms & 3 Full Baths. Flex Space & Fireplace, 8' Doors, Upgraded Kitchen Layout with upgraded Venthood, Quartz Countertops, Built-in Buffet, 36" Gas Cooktop. All appliances including refrigerator, front load washer, and dryer pedestals. Large Primary Suite with Large Closet, Frameless shower in Primary Bath and so many features to list, this is a definitely must-see! See Agent for Details on Finish Out. Available December.
$325,000
220 Peggys Trl Kyle, TX 78640
- Type:
- Manufactured Home
- Sq.Ft.:
- 1,248
- Status:
- Active
- Beds:
- 3
- Lot size:
- 2.26 Acres
- Year built:
- 2011
- Baths:
- 2.00
- MLS#:
- 1607008
- Subdivision:
- Kai Vista Estate Sec 2
ADDITIONAL INFORMATION
This 2.26-acre property offers country living with a 3-bed, 2-bath home and a scenic wet weather pond. Relax on the covered front porch or enjoy the open floor plan connecting the kitchen, dining, and family room. The master suite includes a walk-in closet, double vanities, soaking tub, and separate shower. A 2-car carport features an attached workshop built out with electricity and insulation. The land is home to a variety of trees including 17 Crepe Myrtles, 4 Live Oaks, 2 Siberian Elms, Mexican Olive, Bradford Pear, Japanese Persimmon, Peach, and 8 Hybrid Tea Roses. A beautiful blend of nature and comfort!
$284,900
177 Paddington Dr Kyle, TX 78640
- Type:
- Single Family
- Sq.Ft.:
- 2,277
- Status:
- Active
- Beds:
- 4
- Lot size:
- 0.17 Acres
- Year built:
- 2005
- Baths:
- 3.00
- MLS#:
- 9513758
- Subdivision:
- Kensington Trails Sec 1
ADDITIONAL INFORMATION
Seller will contribute up to $8,547. towards buyer closing costs. Welcome to this charming four-bedroom, 2.5-bath two-story home nestled in a quiet cul-de-sac. Featuring a convenient two-car garage, this home greets you with an open-concept living space that seamlessly connects the dining room, family room, kitchen, and breakfast area, creating a perfect flow for entertaining. A stylish pony wall separates the dining and family areas, adding a touch of definition. The kitchen boasts beautiful granite countertops and updated cabinetry, making it a chef's delight. All bedrooms, including the spacious primary suite, are located on the second floor, along with a versatile flex space and a laundry room for added convenience. Vinyl flooring runs throughout the entire home, ensuring both durability and easy maintenance. This is a wonderful opportunity to create lasting memories!
$239,900
216 Railyard Dr Kyle, TX 78640
- Type:
- Mobile Home
- Sq.Ft.:
- 1,120
- Status:
- Active
- Beds:
- 3
- Lot size:
- 0.2 Acres
- Year built:
- 2002
- Baths:
- 2.00
- MLS#:
- 4174762
- Subdivision:
- Great Hills Sec Two
ADDITIONAL INFORMATION
Mobile Home for Sale This beautiful home is in excellent condition, almost like new! It features 3 spacious bedrooms, 2 full baths, and a generous yard—perfect for outdoor activities. Utilities, including electricity and water and connected to public sewer . Don’t miss this fantastic opportunity!
- Type:
- Single Family
- Sq.Ft.:
- 3,287
- Status:
- Active
- Beds:
- 4
- Lot size:
- 0.21 Acres
- Year built:
- 2021
- Baths:
- 3.00
- MLS#:
- 6228958
- Subdivision:
- 6 Creeks Ph 1 Sec 3
ADDITIONAL INFORMATION
MOTIVATED SELLER, BRING OFFERS! Welcome to your new home in the vibrant 6 Creeks community, just minutes from Downtown Kyle. This 2-story stunner sits on a spacious corner lot with a sleek stone exterior, vibrant landscaping, and a cozy front porch with wood accents for that welcoming touch. Inside, the 3,287-square-foot layout is perfect for both relaxation and entertaining. High ceilings and lots of natural light give it an airy, open feel, while warm wood floors and neutral tones make decorating simple. The main living area boasts a 2-story ceiling and a wall of windows with a backyard view. The open kitchen is equipped with a large center island, granite countertops, and a breakfast bar, great for meal prep or casual dining. You’ll love the shaker-style cabinets, walk-in pantry, and high-end stainless appliances, including a 5-burner gas stove and double ovens. The dining area offers a stylish spot for dinners under a tray ceiling. The main-floor primary suite includes a large walk-in closet and a bathroom with dual vanities, a soaking tub, and a walk-in shower. Plus, there's TONS of storage, both inside with plenty of closet space and in the attic with 2 areas with large amounts of plywood flooring. Need more room? There's a flex space perfect for an office, plus a guest suite. Upstairs, you'll find a game room and media room for fun nights in. The covered patio and fenced yard are perfect for outdoor relaxation. 6 Creeks offers amenities like a pool, playground, and trails for an active lifestyle. Be sure to ask about financing options (including potential seller financing terms) and potential buyer incentives to make this dream home even more affordable!
$389,000
1400 Williamson Rd Kyle, TX 78640
- Type:
- Land
- Sq.Ft.:
- n/a
- Status:
- Active
- Beds:
- n/a
- Lot size:
- 5 Acres
- Baths:
- MLS#:
- 4970498
- Subdivision:
- A0167 - Otis G Eels Survey
ADDITIONAL INFORMATION
Build your own home or put a mobile home. Plenty of trees! Plenty of room to spare. There are 2 PID #'s to be sold together. R14141 and R14095. One has 4 acres and the other has 1 acre. Light restrictions. Call for more details
$299,500
100 James Lin Cir Kyle, TX 78640
- Type:
- Single Family
- Sq.Ft.:
- 1,513
- Status:
- Active
- Beds:
- 3
- Lot size:
- 0.34 Acres
- Year built:
- 2003
- Baths:
- 2.00
- MLS#:
- 6629083
- Subdivision:
- Spring Branch Sec 1-c
ADDITIONAL INFORMATION
Cute home on over a third of an acre! No Carpet! No HOA! The home is on a corner lot so there is easy access to backyard. There is a large front side yard as well. So many possibilities! The home has three bedroom PLUS a separate office separated from the living area with a set of French doors. The kitchen is very large with plenty of room to add an island. Major systems have been replaced including roof, AC, dishwasher, range, microwave etc. Pre-inspected so you know what you're getting! And it's all located approximately 2 miles from major shopping, restaurants, hospital and movie theater. Won't last long...come check it out!
$434,990
202 Grand Canyon Way Kyle, TX 78640
- Type:
- Single Family
- Sq.Ft.:
- 1,926
- Status:
- Active
- Beds:
- 3
- Lot size:
- 0.14 Acres
- Year built:
- 2024
- Baths:
- 2.00
- MLS#:
- 3535618
- Subdivision:
- Anthem
ADDITIONAL INFORMATION
Don't wait! This beautiful home in Anthem won't be on the market long! Newmark Home's Lucerne floorplan is sure to turn heads and has everything you need! This home consists of 3 beds, 2 baths, a 2-car garage, and a covered patio for maximum relaxation and fun! Enjoy the large family room with stunning windows as well as the mud room for added storage and flexibility! Indulge in multiple top-of-the-line finishes like stainless steal appliances, a enlarged main shower in the primary bath, French doors in the family room, and a pre plump water softener for added luxury!
$529,900
730 Bay Breeze Dr Kyle, TX 78640
- Type:
- Single Family
- Sq.Ft.:
- 2,619
- Status:
- Active
- Beds:
- 4
- Lot size:
- 0.14 Acres
- Year built:
- 2024
- Baths:
- 3.00
- MLS#:
- 2802532
- Subdivision:
- Crosswinds
ADDITIONAL INFORMATION
Welcoming front porch opens into an extended entryway adorned with 12-foot ceilings. French doors open into the private home office, located just off the entrance. Down the hallway, you will find the secondary bedrooms, each featuring walk-in closets and a shared full bathroom. Adjacent to the hallway, French doors open into the inviting game room, complete with three large windows. The open family room, featuring a wall of windows, seamlessly leads into the designated dining area. The corner kitchen boasts an inviting island with built-in seating, 5-burner gas cooktop and a walk-in pantry. Entering the primary bedroom, you are greeted with ample natural light from the three large windows. French doors lead into the primary suite, showcasing dual vanities, a garden tub, a glass enclosed shower, and two walk-in closets. A guest suite with a walk-in closet and private full bathroom is located off the main hallway. The utility room with an included linen closet is conveniently located adjacent to the game room. Outside includes an extended covered backyard patio. Completing the home is a two-car garage.
$339,500
420 Buenos Aires Kyle, TX 78640
- Type:
- Single Family
- Sq.Ft.:
- 1,607
- Status:
- Active
- Beds:
- 3
- Lot size:
- 0.2 Acres
- Year built:
- 2022
- Baths:
- 2.00
- MLS#:
- 8642182
- Subdivision:
- Plum Creek Ph 2 Sec 2
ADDITIONAL INFORMATION
This charming 3 bed 2 bath home welcomes you with an adorable front porch and an inviting entryway, perfect for enjoying your morning coffee or greeting guests. Step inside to discover an open floor plan that seamlessly connects the living, dining, and kitchen areas, showcasing beautiful floors and modern finishes throughout. Every detail has been thoughtfully considered to create a comfortable and stylish living space. The kitchen features stainless steel appliances, ample counter space, and sleek cabinetry. The large master suite is a retreat, boasting a spacious en-suite bathroom complete with a double vanity, a luxurious soaking tub, elegant fixtures, and walk in closet. The oversized laundry and mud room add convenience and practicality to everyday living. Outside, the covered patio overlooking a private yard offers a perfect spot for outdoor relaxation or entertaining. This property provides an ideal opportunity to commute into the city. Nested in Kyle TX on the outskirts of Austin and San Marcos, with restaurants, shopping, and entertainment right at your door. A stone’s throw from Plum Creek Golf Course and 30 minutes from major universities. Thoughtfully designed, well kept and an unbeatable location, this property offers a delightful living experience both inside and out.
$524,900
722 Bay Breeze Dr Kyle, TX 78640
- Type:
- Single Family
- Sq.Ft.:
- 2,545
- Status:
- Active
- Beds:
- 4
- Lot size:
- 0.14 Acres
- Year built:
- 2024
- Baths:
- 3.00
- MLS#:
- 3729501
- Subdivision:
- Crosswinds
ADDITIONAL INFORMATION
Extended entry with 13-foot ceiling leads to open kitchen, dining area and family room. Kitchen offers generous counter space, corner walk-in pantry, 5-burner gas cooktop and inviting island with built-in seating space. Dining area flows into family room with wall of windows. Game room with French doors just across from kitchen. Primary suite includes double-door entry to primary bath with dual vanities, garden tub, separate glass-enclosed shower and two large walk-in closets. Secondary bedrooms feature walk-in closets. Extended covered backyard patio. Mud room off two-car garage.
$360,990
170 Saddle Cv Kyle, TX 78640
- Type:
- Single Family
- Sq.Ft.:
- 2,246
- Status:
- Active
- Beds:
- 4
- Lot size:
- 0.13 Acres
- Year built:
- 2024
- Baths:
- 3.00
- MLS#:
- 8045082
- Subdivision:
- Brooks Ranch
ADDITIONAL INFORMATION
UNDER CONSTRUCTION - EST COMPLETION NOW!!!!!!!!!!!!!!!!!!!!! Photos are representative of plan and may vary as built. Discover where luxury meets affordability inside the Wilson II floorplan at our Brooks Ranch community in Kyle, TX. With soaring ceilings and stunning features, the Wilson II is sure to impress. Inside this 2-story, 4 bedroom, 3 bathroom home, you'll find 2,588 square feet of living space. As you enter the home, one of the first things you'll notice is the spacious kitchen and living area. The kitchen includes Silestone® countertops with white decorative tile backsplash and stainless steel appliances with a gas stove. The large kitchen island is inviting and offers plenty of room for meal prep and entertaining. The living area features impressively tall ceilings and windows that let in tons of natural light.
$474,900
208 Blackborrow Dr Kyle, TX 78640
- Type:
- Single Family
- Sq.Ft.:
- 2,443
- Status:
- Active
- Beds:
- 4
- Lot size:
- 0.11 Acres
- Year built:
- 2024
- Baths:
- 3.00
- MLS#:
- 8319764
- Subdivision:
- Crosswinds
ADDITIONAL INFORMATION
Welcoming entry extends past the kitchen, family room and dining area. Island kitchen with built-in seating space and a walk-in pantry. Generous family room with 19-foot ceiling and three large windows. Primary suite offers a wall of windows. Primary bathroom features a French door entry, dual vanities, garden tub, separate glass enclosed shower, a large walk-in closet and private access to the utility room. An additional bedroom downstairs. The second floor hosts a large game room, secondary bedrooms and a full bathroom with dual vanities. Utility room additional closet and storage space and a linen closet completes this spacious design. Covered backyard patio. Mud room just off the two-car garage.
$374,900
246 Blackborrow Dr Kyle, TX 78640
- Type:
- Single Family
- Sq.Ft.:
- 1,593
- Status:
- Active
- Beds:
- 3
- Lot size:
- 0.11 Acres
- Year built:
- 2024
- Baths:
- 2.00
- MLS#:
- 9358209
- Subdivision:
- Crosswinds
ADDITIONAL INFORMATION
Entry leads to open kitchen, dining area and family room. Abundant natural light throughout. Kitchen features center island and corner walk-in pantry. Family room features wall of windows. Primary suite includes primary bath with dual vanities, separate glass-enclosed shower and large walk-in closet. Generous closet space adds to this three-bedroom home. Extended covered backyard patio. Mud room off two-car garage.
$419,900
153 Endurance Dr Kyle, TX 78640
- Type:
- Single Family
- Sq.Ft.:
- 1,736
- Status:
- Active
- Beds:
- 4
- Lot size:
- 0.11 Acres
- Year built:
- 2024
- Baths:
- 3.00
- MLS#:
- 8269862
- Subdivision:
- Crosswinds
ADDITIONAL INFORMATION
Entry leads to open family room, dining area and kitchen. Large windows and 10-foot ceilings throughout. Kitchen features generous counter space, corner walk-in pantry and large island with built-in seating space. Primary suite includes bedroom with 10-foot ceiling. Double doors lead to primary bath with dual vanities, separate glass-enclosed shower, garden tub and walk-in closet. Covered backyard patio. Mud room with adjoining closet is just off two-car garage.
$581,625
254 Blanco Flats Run Kyle, TX 78640
- Type:
- Single Family
- Sq.Ft.:
- 2,787
- Status:
- Active
- Beds:
- 3
- Lot size:
- 0.2 Acres
- Year built:
- 2024
- Baths:
- 4.00
- MLS#:
- 4822306
- Subdivision:
- 6 Creeks
ADDITIONAL INFORMATION
NEW CONSTRUCTION BY PULTE HOMES! Our popular Renown plan is ready for immediate move-in! Situated on an oversized corner homesite, our 3-car garage Renown plan features an en suite bathroom in each bedroom, gourmet kitchen with double ovens, hard surface flooring throughout the home, stone fireplace, and an oversized covered patio. The owner’s suite boasts a huge walk-in spa shower, 2 large closets, and easy access to laundry/butler’s pantry. Celebrate the upcoming holidays in your beautiful, new Pulte home!

Listings courtesy of ACTRIS MLS as distributed by MLS GRID, based on information submitted to the MLS GRID as of {{last updated}}.. All data is obtained from various sources and may not have been verified by broker or MLS GRID. Supplied Open House Information is subject to change without notice. All information should be independently reviewed and verified for accuracy. Properties may or may not be listed by the office/agent presenting the information. The Digital Millennium Copyright Act of 1998, 17 U.S.C. § 512 (the “DMCA”) provides recourse for copyright owners who believe that material appearing on the Internet infringes their rights under U.S. copyright law. If you believe in good faith that any content or material made available in connection with our website or services infringes your copyright, you (or your agent) may send us a notice requesting that the content or material be removed, or access to it blocked. Notices must be sent in writing by email to [email protected]. The DMCA requires that your notice of alleged copyright infringement include the following information: (1) description of the copyrighted work that is the subject of claimed infringement; (2) description of the alleged infringing content and information sufficient to permit us to locate the content; (3) contact information for you, including your address, telephone number and email address; (4) a statement by you that you have a good faith belief that the content in the manner complained of is not authorized by the copyright owner, or its agent, or by the operation of any law; (5) a statement by you, signed under penalty of perjury, that the information in the notification is accurate and that you have the authority to enforce the copyrights that are claimed to be infringed; and (6) a physical or electronic signature of the copyright owner or a person authorized to act on the copyright owner’s behalf. Failure to include all of the above information may result in the delay of the processing of your complaint.
Kyle Real Estate
The median home value in Kyle, TX is $328,700. This is lower than the county median home value of $437,800. The national median home value is $338,100. The average price of homes sold in Kyle, TX is $328,700. Approximately 64.85% of Kyle homes are owned, compared to 30.86% rented, while 4.29% are vacant. Kyle real estate listings include condos, townhomes, and single family homes for sale. Commercial properties are also available. If you see a property you’re interested in, contact a Kyle real estate agent to arrange a tour today!
Kyle, Texas 78640 has a population of 45,147. Kyle 78640 is more family-centric than the surrounding county with 39.98% of the households containing married families with children. The county average for households married with children is 36.07%.
The median household income in Kyle, Texas 78640 is $80,622. The median household income for the surrounding county is $71,061 compared to the national median of $69,021. The median age of people living in Kyle 78640 is 33 years.
Kyle Weather
The average high temperature in July is 95 degrees, with an average low temperature in January of 37.3 degrees. The average rainfall is approximately 35.9 inches per year, with 0.1 inches of snow per year.
