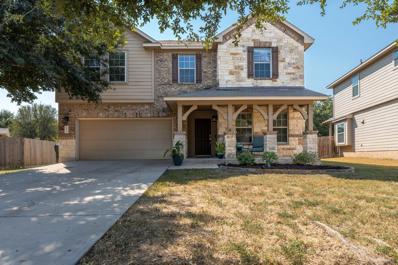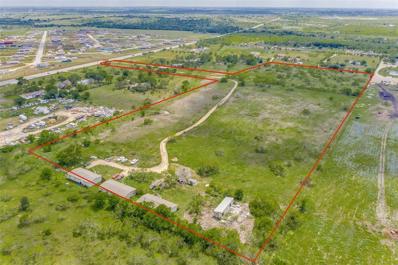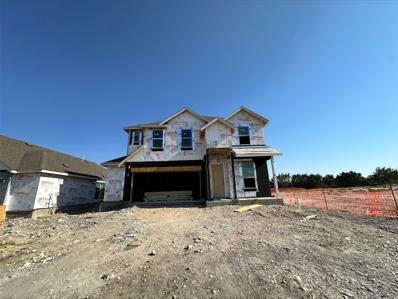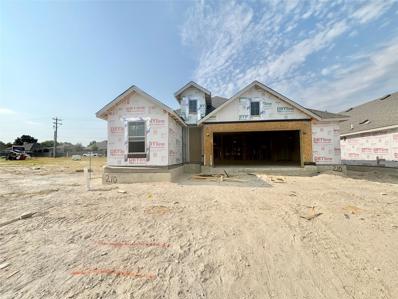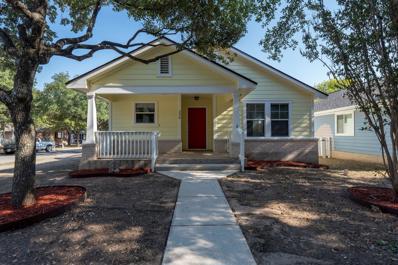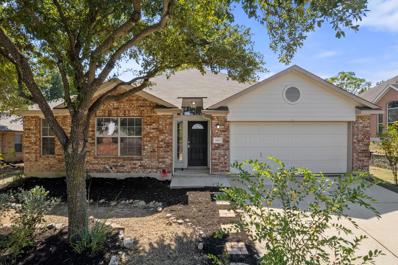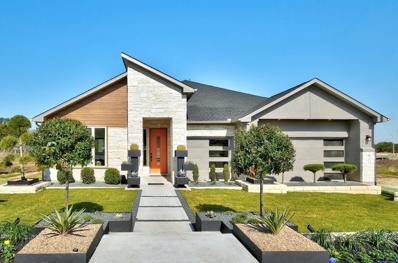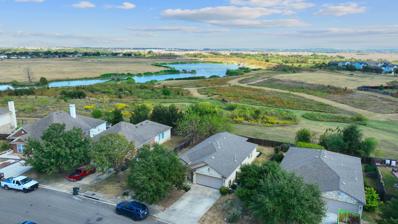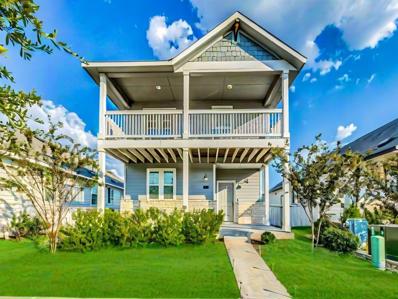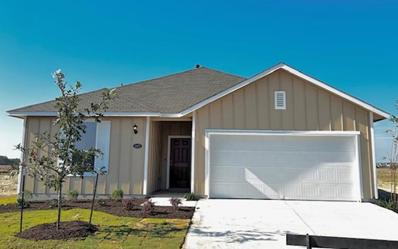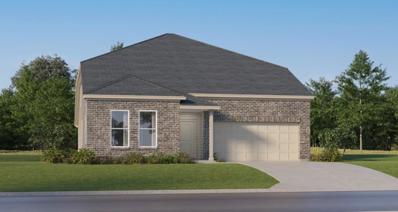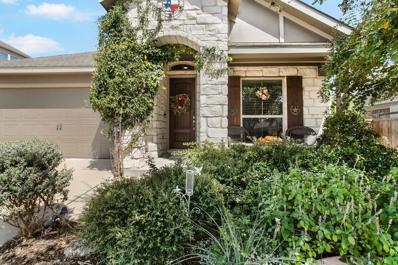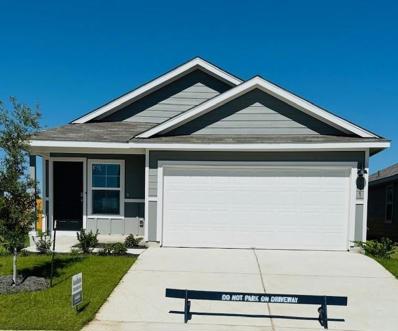Kyle TX Homes for Rent
$439,000
143 Steeple Brush Cv Kyle, TX 78640
Open House:
Saturday, 11/16 12:00-2:00PM
- Type:
- Single Family
- Sq.Ft.:
- 3,063
- Status:
- Active
- Beds:
- 5
- Lot size:
- 0.19 Acres
- Year built:
- 2011
- Baths:
- 3.00
- MLS#:
- 5948301
- Subdivision:
- Hometown Kyle Ph 3 Sec 5
ADDITIONAL INFORMATION
This beautiful 3,063 SF home is situated on a cul-de-sac in the quaint Hometown Kyle neighborhood. It features 5 bedrooms, 3 full baths, a huge flex space, downstairs guest suite and so much more!! The owners suite is located upstairs and has a great layout. The primary bathroom offers a separate walk-in shower and soaking tub, dual vanities as well as a massive closet. 3 other secondary bedrooms plus another full bathroom are all situated at the other end of the second floor. The upstairs flex space could be used as a secondary living space, play room, media room or school space. Downstairs features a dedicated office and dining area, living room and a guest room with it's own full bathroom. The flagstone covered back porch leads directly to the custom fire pit and leaves plenty of room in the yard for play and entertaining. There is a walking path just behind the backyard fence that connects to a playground/park down the street. This quaint and quiet cul-de-sac is the perfect spot to retreat and enjoy this move in ready home!
$1,950,000
11331 Camino Real Dr Kyle, TX 78640
- Type:
- Triplex
- Sq.Ft.:
- n/a
- Status:
- Active
- Beds:
- n/a
- Lot size:
- 20 Acres
- Year built:
- 2014
- Baths:
- MLS#:
- 3234244
- Subdivision:
- El Camino Real Estates Sec 2
ADDITIONAL INFORMATION
This property offers various possibilities for future development or income generation. Whether you want to transform it into a new residential community, an RV or mobile home park, or simply hold it as a rental income opportunity, the options are plentiful. The long-term tenants and existing rental income offer a stable financial base, and the flexibility in zoning makes it ideal for a wide range of uses. The access to multiple utility connections, underutilized septic capacity, and the extra water hookups provide room for expansion without significant upfront costs. Additionally, the ETJ location provides leniency in zoning, and the bees on the property help maintain its low agricultural tax rate. This combination of factors creates a prime opportunity for development or long-term investment in a rapidly growing area.
$200,000
190 San Vincente Rd Kyle, TX 78640
- Type:
- Land
- Sq.Ft.:
- n/a
- Status:
- Active
- Beds:
- n/a
- Lot size:
- 1 Acres
- Baths:
- MLS#:
- 9307059
- Subdivision:
- Monte Sagrado
ADDITIONAL INFORMATION
Discover your dream retreat on this stunning 1-acre property just outside of Kyle/Uhland Area. This spacious lot is ready for your vision, boasting all essential services, including water and electricity ready for connection. Enjoy the convenience of a functional septic tank already in place, allowing you to build your ideal home without delay. With minimal restrictions, the property offers a blend of open space and natural beauty, perfect for outdoor activities, gardening, or simply relaxing under the Texas sky. Located just 20 minutes from downtown Kyle, you’ll have easy access to shopping, dining, and recreational activities while still enjoying the tranquility of rural living. Don’t miss this unique opportunity to own a slice of Texas paradise!
$457,408
521 Biscayne Bay Bnd Kyle, TX 78640
- Type:
- Single Family
- Sq.Ft.:
- 2,297
- Status:
- Active
- Beds:
- 4
- Lot size:
- 0.14 Acres
- Year built:
- 2024
- Baths:
- 2.00
- MLS#:
- 7142389
- Subdivision:
- Crosswinds
ADDITIONAL INFORMATION
MLS# 7142389 - Built by Highland Homes - December completion! ~
$499,490
141 Morgan Meadow Dr Kyle, TX 78640
- Type:
- Single Family
- Sq.Ft.:
- 2,540
- Status:
- Active
- Beds:
- 4
- Lot size:
- 0.17 Acres
- Year built:
- 2024
- Baths:
- 4.00
- MLS#:
- 5689060
- Subdivision:
- Opal Ranch
ADDITIONAL INFORMATION
Two-Story Capri II Floor Plan Featuring 4 Bedrooms & 3.5 Full Baths. 2.5 Car Garage. Upgraded Kitchen Layout with Built-In Stainless Steel Appliances, Upgraded Primary Shower with Mudset Tile Floor and Tub Upgrade, Optional Bath 3 off Bedroom 3 & Enlarged Patio. See Agent for Details on Finish Out. Available December.
$459,490
210 Mustang Bnd Kyle, TX 78640
- Type:
- Single Family
- Sq.Ft.:
- 2,010
- Status:
- Active
- Beds:
- 3
- Lot size:
- 0.13 Acres
- Year built:
- 2024
- Baths:
- 2.00
- MLS#:
- 3848227
- Subdivision:
- Opal Ranch
ADDITIONAL INFORMATION
Single Story Fiji Floor Plan Featuring 3 Bedrooms & 2 Full Baths + Study ILo Flex Space. Built-In Lockers near the Mudroom. Upgraded Kitchen with Built-In Stainless Steel Appliances, Upgraded Primary Shower & Tub Combo & Enalrged Owner's Suite. See Agent for Details on Finish Out. Available December.
$260,000
160 Chickadee Cv Kyle, TX 78640
- Type:
- Single Family
- Sq.Ft.:
- 1,657
- Status:
- Active
- Beds:
- 3
- Lot size:
- 0.13 Acres
- Year built:
- 2014
- Baths:
- 3.00
- MLS#:
- 9063477
- Subdivision:
- Meadows At Kyle Ph One
ADDITIONAL INFORMATION
Don’t miss this incredible opportunity at 160 Chickadee Cv! Priced below market value, this charming home is located in a Kyle neighborhood with quick access to schools, shopping, and entertainment. Motivated sellers are ready to make a deal, making this the perfect chance for homebuyers or investors alike. Act fast before it’s gone.
$340,000
5224 Hellman Kyle, TX 78640
- Type:
- Single Family
- Sq.Ft.:
- 2,400
- Status:
- Active
- Beds:
- 4
- Lot size:
- 0.1 Acres
- Year built:
- 2014
- Baths:
- 3.00
- MLS#:
- 8669348
- Subdivision:
- Plum Creek Ph 1 Sec 6e2-3
ADDITIONAL INFORMATION
Welcome to your dream home! This spacious 2,400 sqft residence features 4 bedrooms and 3 bathrooms, perfect for families or those seeking extra space. Recently updated with new flooring and fresh paint throughout, this home exudes a modern charm. The kitchen boasts stunning new countertops, making it a delightful space for cooking and entertaining. Step outside to enjoy the lovely balcony off the main living area—ideal for relaxing or hosting gatherings. This move-in-ready home is waiting for its new owner(s) to create lasting memories. Don’t miss out on this opportunity!
$300,000
203 Endeavour Kyle, TX 78640
- Type:
- Single Family
- Sq.Ft.:
- 1,468
- Status:
- Active
- Beds:
- 3
- Lot size:
- 0.16 Acres
- Year built:
- 2007
- Baths:
- 2.00
- MLS#:
- 4169889
- Subdivision:
- Post Oak Ph 3
ADDITIONAL INFORMATION
Meticulously maintained, this adorable 3 bedroom 2 bath home has it all! New tile flooring throughout (no carpet)! New Sherwin Williams interior paint throughout. Landscaped and beautifully-maintained. Updated bathrooms with tiled walk-in showers. Primary bathroom has garden tub and double vanity. 2-Inch blinds throughout. Lots of natural light! Completely ready for new owners! Don't miss the opportunity to purchase this move-in ready property!
$501,889
133 Milam Creek Dr Kyle, TX 78640
- Type:
- Single Family
- Sq.Ft.:
- 2,952
- Status:
- Active
- Beds:
- 5
- Lot size:
- 0.19 Acres
- Baths:
- 4.00
- MLS#:
- 9949489
- Subdivision:
- 6 Creeks
ADDITIONAL INFORMATION
REPRESENTATIVE PHOTOS ADDED. Built by Taylor Morrison, March Completion! Welcome to The Bordeaux at 6 Creeks. This stunning two-story home showcases a gourmet kitchen and a luxurious first-floor owner’s retreat. In your owner’s suite, enjoy the comfort of both a tub and shower, along with dual sinks for added convenience. The family room serves as the heart of the home, with a spacious island that overlooks both the dining area and family room, allowing the designated chef to prepare meals while staying connected with everyone. The island offers plenty of seating for casual meals or conversation, and a generous space is available for relaxed dining. Structural options include: bedroom 6 with bath 5 in lieu of flex.
$299,000
226 Teasley Kyle, TX 78640
- Type:
- Single Family
- Sq.Ft.:
- 1,248
- Status:
- Active
- Beds:
- 3
- Lot size:
- 0.11 Acres
- Year built:
- 2002
- Baths:
- 2.00
- MLS#:
- 9653952
- Subdivision:
- Plum Creek Ph 1 Sec 2c
ADDITIONAL INFORMATION
This charming residence is located in the sought-after Plum Creek subdivision. This 3 bedroom, 2 bathroom home has been stunningly updated and is situated on a corner lot. This low-maintenance home is move-in ready! The HVAC system was replaced in 2024, interior paint was done in 2024, exterior paint was done in 2023, the roof was replaced in 2023, carpet and vinyl plank flooring were updated in 2024, kitchen countertops were replaced in 2024, the water heater was replaced in 2018, and the light fixtures, ceiling fans, electrical plugs, and garage opener were updated in 2024. This home has a wonderful flowing floorplan with plenty of natural light. It features high ceilings, split bedrooms, a fantastic kitchen with ample cabinetry, a pantry, and a casual dining area. Luxury vinyl plank flooring is used throughout the home except in the bedrooms. The outdoor front and back covered porches are perfect for relaxing and enjoying your favorite beverage! The low-maintenance yard features mature trees and is fenced with a charming white fence. A two-car attached garage with garage opener is located at the rear of the home. This home is located in a beautiful community with parks, pools, pet-friendly spaces, walking trails, Plum Creek golf course, and just a few minutes from the elementary, middle, and high schools. It is also just minutes from IH 35 and the booming entertainment and shopping district of Kyle! Don't miss out on the opportunity to make this your new home!
$275,000
1467 Amberwood Loop Kyle, TX 78640
- Type:
- Single Family
- Sq.Ft.:
- 1,844
- Status:
- Active
- Beds:
- 3
- Lot size:
- 0.18 Acres
- Year built:
- 2005
- Baths:
- 2.00
- MLS#:
- 7908842
- Subdivision:
- Amberwood Ph Three
ADDITIONAL INFORMATION
Welcome to 1467 Amberwood Loop! This lovely 3-bedroom, 2-bath home offers 1,844 square feet of comfortable living space, featuring recent updates such as fresh interior paint, modern light fixtures, ceiling fans, and luxury vinyl plank flooring in select areas. The home boasts both formal and breakfast dining spaces, and a large living area anchored by a sleek modern fireplace. The split floor plan ensures privacy for the spacious primary bedroom and en suite. Conveniently located with quick access to I-35, shopping, and Austin, this home is perfect for easy living. The community offers great amenities, including a swimming pool, enhancing the appeal of this delightful home.
- Type:
- Single Family
- Sq.Ft.:
- 2,777
- Status:
- Active
- Beds:
- 5
- Lot size:
- 0.28 Acres
- Baths:
- 5.00
- MLS#:
- 2063672
- Subdivision:
- 6 Creeks
ADDITIONAL INFORMATION
REPRESENTATIVE PHOTOS ADDED. Built by Taylor Morrison, February Completion! Step into the inviting Carmine floor plan in 6 Creeks, where elegance meets practicality. Begin your journey through the welcoming front porch and charming foyer, opening up to a bright and spacious layout. To one side, you’ll find a cozy multi-generational suite with its own sitting room, while on the other, a convenient 3-car tandem garage awaits. At the heart of the home, the kitchen takes center stage, effortlessly connecting to the casual dining area and a comfortable gathering room. Every detail in the Carmine floor plan is thoughtfully designed to elevate your living experience, combining style and functionality for modern living at its finest. Structural options include: multi gen suite, bath 4.
$759,990
157 Constitution Way Kyle, TX 78640
- Type:
- Single Family
- Sq.Ft.:
- 2,814
- Status:
- Active
- Beds:
- 4
- Lot size:
- 0.2 Acres
- Year built:
- 2022
- Baths:
- 4.00
- MLS#:
- 5239447
- Subdivision:
- Anthem
ADDITIONAL INFORMATION
Over $300K in upgrades!! MODEL HOME SALE!!! Rarely do you get the chance to purchase a model home. Much less an award winning one! But here it is. The 2814 sq ft Jester in ANTHEM was designed to give you everything. Four bedrooms, three and a half bathrooms, a study, and media room all on one floor! This west facing home ensures a shaded back patio experience on this greenbelt home site. Inside boasts a vaulted steeple ceiling in the family room that WOW’S even the most reserved. Built in appliances with double ovens, under cabinet lighting, double stack cabinets with a large island completes in the kitchen. Other goodies included are eight-foot interior doors, vinyl wood look floors, multi-slide glass patio door, linear fireplace and backyard FIRE PIT. Say Yes to this Jester today!
$285,000
334 Fall Dr Kyle, TX 78640
Open House:
Sunday, 11/17 12:00-2:00PM
- Type:
- Single Family
- Sq.Ft.:
- 1,641
- Status:
- Active
- Beds:
- 4
- Lot size:
- 0.17 Acres
- Year built:
- 2011
- Baths:
- 2.00
- MLS#:
- 1887745
- Subdivision:
- Four Seasons Farm Sec Ii
ADDITIONAL INFORMATION
Welcome to Kyle's Four Seasons Farm community! This single-story home backs to Lake Kyle Park, providing you will picturesque greenbelt views. Enjoy easy access to the park, playground, and community events. Step out the back gate into the park and stroll down to the lake to go fishing anytime you want! Striking stone masonry and mature landscaping provide nice curb appeal along with flourishing shade trees and the two-car garage. The home features 4 bedrooms, 2 bathrooms, a bright and spacious eat-in kitchen, and a living room with high ceilings. Sweeping archways connect the kitchen and living room making it easy to stay connected while maintaining a nice separation of spaces. The well-sized primary suite boasts a private ensuite bath complete with a dual vanity, garden tub, shower, and walk-in closet. The fenced-in backyard and alfresco patio provide space for configuring your ideal outdoor living area with lots of room to play and grow. Updated perks include fresh paint, stylish ceiling fans, and wood-inspired vinyl plank flooring in the living room and hallways. Great Hays ISD schools and just a half mile to the elementary school. Easy access to I-35 and Kyle Crossing, where you will find HEB Plus, major medical, retail, restaurants, and more. Just a few minutes from charming Downtown Kyle, 9 miles from San Marcos, and 23 miles from Downtown Austin. This would make a fantastic investment opportunity or full-time residence that you can swoop up at a low price and update to your ideal preferences. ~ALL APPLIANCES ARE NEGOTIABLE~ Come take a tour today!
$293,500
212 Fabion St Kyle, TX 78640
- Type:
- Single Family
- Sq.Ft.:
- 1,269
- Status:
- Active
- Beds:
- 2
- Lot size:
- 0.14 Acres
- Year built:
- 2021
- Baths:
- 3.00
- MLS#:
- 6732514
- Subdivision:
- Casetta Ranch Sec 1
ADDITIONAL INFORMATION
Welcome to your serene, move-in ready home in Casetta Ranch! As you step inside this immaculate home, you'll be greeted by an inviting open floor plan and abundant natural light that seamlessly connects the living, dining, and kitchen areas. The layout provides the perfect blend of comfort, luxury, convenience and ample space for relaxation. The heart of this home is the kitchen featuring stainless steel appliances, gas oven/range, granite countertops, shaker style cabinets, recessed lighting, large center island and pantry. The open concept design allows for entertaining while still preparing meals. Tile downstairs & new carpet. Exterior features patio & front balcony, generous size backyard, sprinkler system, detached garage with additional built-in storage. Additional highlights: Powder room Led light fixture, Living room LED light fixture, New Fans whole house with remote, Bathrooms LED light fixture, 8 inch Square shower head in all bathrooms Walkway lights. The home is ideally situated within walking distance to the gorgeous community pool, playground, park and neighborhood trails, allowing you to embrace an active lifestyle and create memories with family and friends. The home is also conveniently located minutes away from HEB, Target, Walmart, restaurants and much more. With quick access to I-35 the commute to DT Austin is 20 miles, 25 miles to ABIA (airport) and 10 miles to San Marcos / Texas State University. Don't miss the opportunity to make this exceptional property your own
$327,990
2471 Winding Creek Rd Kyle, TX 78640
- Type:
- Single Family
- Sq.Ft.:
- 1,657
- Status:
- Active
- Beds:
- 4
- Lot size:
- 0.14 Acres
- Year built:
- 2024
- Baths:
- 2.00
- MLS#:
- 1303555
- Subdivision:
- Casetta Ranch
ADDITIONAL INFORMATION
MLS# 1303555 - Built by Brohn Homes - Ready Now! ~ This one-story, 1,657 square foot home in Casetta Ranch, Kyle, Texas, features a functional layout with four bedrooms and two bathrooms. The spacious design includes a large center island in the kitchen, ideal for cooking and entertaining. Casetta Ranch is a vibrant community with a friendly atmosphere, surrounded by beautiful landscapes and convenient access to local parks and recreational areas. Residents can enjoy a range of outdoor activities, with trails and green spaces nearby. The amenity center enhances community living, offering facilities such as a swimming pool, and gathering spaces for events, fostering a sense of community and providing opportunities for socializing and relaxation. Overall, this home and its surroundings offer a blend of comfort, convenience, and community engagement!!!
$435,490
176 Alamito Ave Kyle, TX 78640
- Type:
- Single Family
- Sq.Ft.:
- 3,138
- Status:
- Active
- Beds:
- 5
- Lot size:
- 0.16 Acres
- Year built:
- 2024
- Baths:
- 4.00
- MLS#:
- 8615914
- Subdivision:
- Waterstone
ADDITIONAL INFORMATION
This single-story home features a Next Gen® suite with a separate entrance, living space, bedroom and bathroom, ideal for multigenerational households or residents needing extra privacy. The main home shares an open layout between the kitchen, nook and living room with access to the covered patio, making entertaining easy. The luxe owner's suite is in a rear corner of the home and has an en-suite bathroom and walk-in closet. A flex space near the front of the home can transform into an office.
$363,490
221 Alamito Ave Kyle, TX 78640
- Type:
- Single Family
- Sq.Ft.:
- 2,142
- Status:
- Active
- Beds:
- 4
- Lot size:
- 0.14 Acres
- Year built:
- 2024
- Baths:
- 3.00
- MLS#:
- 7121933
- Subdivision:
- Waterstone
ADDITIONAL INFORMATION
This single-level home features a modern, low-maintenance layout, with an open-concept floorplan and inviting covered patio perfect for entertaining. Three secondary bedrooms are located off the foyer, with a convenient flex space near the main living area ready to be used as a studio or home office. The luxe owner’s suite is tucked into a private corner at the back of the home.
$338,990
164 Alamito Ave Kyle, TX 78640
- Type:
- Single Family
- Sq.Ft.:
- 1,891
- Status:
- Active
- Beds:
- 3
- Lot size:
- 0.15 Acres
- Year built:
- 2024
- Baths:
- 2.00
- MLS#:
- 8654078
- Subdivision:
- Waterstone
ADDITIONAL INFORMATION
This single-story home shares an open layout between the kitchen, nook and living room for easy entertaining, along with access to the covered patio for year-round outdoor lounging. A luxe owner's suite is in a rear of the home and comes complete with an en-suite bathroom and walk-in closet. There are two secondary bedrooms at the front of the home, ideal for household members and overnight guests, as well as a versatile flex space that can transform to meet the homeowner’s needs.
$349,990
197 Alamito Ave Kyle, TX 78640
- Type:
- Single Family
- Sq.Ft.:
- 2,000
- Status:
- Active
- Beds:
- 4
- Lot size:
- 0.16 Acres
- Year built:
- 2024
- Baths:
- 2.00
- MLS#:
- 7795006
- Subdivision:
- Waterstone
ADDITIONAL INFORMATION
This single-story home shares an open layout between the kitchen, nook and living room for easy entertaining, along with access to the covered patio for year-round outdoor lounging. A luxe owner's suite is in a rear of the home and comes complete with an en-suite bathroom and walk-in closet. There are three secondary bedrooms near the front of the home, ideal for household members and overnight guests, as well as a versatile flex space that can transform to meet the homeowner’s needs.
$323,990
148 Alamito Ave Kyle, TX 78640
- Type:
- Single Family
- Sq.Ft.:
- 1,550
- Status:
- Active
- Beds:
- 3
- Lot size:
- 0.16 Acres
- Year built:
- 2024
- Baths:
- 2.00
- MLS#:
- 3109939
- Subdivision:
- Waterstone
ADDITIONAL INFORMATION
This single-story home shares an open layout between the kitchen, nook and living room for easy entertaining, along with access to the covered patio for year-round outdoor lounging. A luxe owner's suite is in a rear of the home and comes complete with an en-suite bathroom and walk-in closet. There are two secondary bedrooms at the front of the home, ideal for household members and overnight guests.
$300,000
143 Compass Ln Kyle, TX 78640
- Type:
- Single Family
- Sq.Ft.:
- 1,400
- Status:
- Active
- Beds:
- 3
- Lot size:
- 0.16 Acres
- Year built:
- 2017
- Baths:
- 2.00
- MLS#:
- 1196862
- Subdivision:
- Crosswinds Ph One
ADDITIONAL INFORMATION
See if you can qualify for an amazing lender rate of 5.5% or a $ 7300 LENDER CREDIT for this beautifully maintained, 3-bedroom, 2-bath home in the desirable Crosswinds neighborhood of Kyle, TX, perfectly situated between San Marcos and Austin. Built in 2017 and offering 1,400 square feet of modern living space, this home boasts an inviting open floor plan with 10' ceilings and fresh paint throughout. Step outside to an outdoor oasis that is truly hard to put into words. The owners have thoughtfully transformed the space into a lush sanctuary, filled with an array of flowering and pollinator-friendly plants that bring vibrant life and color year-round, also creating a serene and private atmosphere. With a flourishing fig tree, stunning Heirloom Belinda Roses, pampas grass, lemon grass, and a decorative windmill, every corner of the yard offers a new detail to discover. For added function, the yard includes French drains and an Ulrich shed, valued at $6,000+, that’s ready to be personalized to your needs or wants...can you say "SHE-shed"? Enjoy a sense of peace and privacy rarely found, while still being close to shopping, restaurants, and Crosswinds' top-notch amenities, including a resort-style pool, walking trails, dog park, and more. This home truly blends nature and comfort, offering a retreat that feels like a hidden gem in the heart of Central Texas. Don't miss out on this unique, move-in-ready home!
$263,990
711 Arnold Loop Uhland, TX 78640
- Type:
- Single Family
- Sq.Ft.:
- 1,518
- Status:
- Active
- Beds:
- 3
- Lot size:
- 0.11 Acres
- Year built:
- 2024
- Baths:
- 2.00
- MLS#:
- 6694307
- Subdivision:
- Wayside
ADDITIONAL INFORMATION
UNDER CONSTRUCTION - EST COMPLETION NOW!!!!!!!!!!!!!!!!!!!!! Photos are representative of plan and may vary as built. The Diana is one of our one-story floorplans featured in our Wayside community in Uhland, TX. This quaint 3-bedroom, 2-bathroom, home offers 1,535 sq. ft. of living space perfect for any growing family. As you walk through the long foyer, you’ll enter the spacious living room where plenty of memories are soon to be made. The living room flows seamlessly into the kitchen with top-of-the-line features including stainless steel appliances, a gas stove, and white cabinets. The large kitchen island includes a built in undermount sink and dishwasher.
$324,999
211 Wilma Pass Kyle, TX 78640
- Type:
- Single Family
- Sq.Ft.:
- 2,412
- Status:
- Active
- Beds:
- 4
- Lot size:
- 0.13 Acres
- Year built:
- 2020
- Baths:
- 3.00
- MLS#:
- 4716301
- Subdivision:
- Grist Mill Highlands Sec 2
ADDITIONAL INFORMATION
211 Wilma Pass, Kyle, TX - A Modern Gem in Grist Mill Highlands Get this home with NO MONEY DOWN, NO PMI, 30 Year Fixed rates with the H.O.P.E loan! Welcome, to his beautiful 2021-built home in the sought-after Grist Mill Highlands community is move-in ready! With 2,412 square feet of living space, this 4 bedroom, 2.5 bath residence offers the perfect blend of comfort and style. The moment you step inside, you'll be greeted by a bright and airy open-concept layout, where the living room seamlessly connects to the dining area and kitchen. This design is ideal for both daily living and entertaining guests. The kitchen is a chef's dream, featuring granite countertops, stainless-steel appliances, island, pantry. Imagine preparing delicious meals while still being part of the conversation and enjoying the company of family and friends. The first-floor primary suite is a true retreat, complete with an on - suite spacious bathroom and closet, providing a peaceful haven to unwind after a long day. Upstairs, you'll find three additional bedrooms and a loft, offering flexibility for a home office, playroom, or guest space. Step outside onto the covered patio and enjoy the well manicured lawn while sprawling out in your favorite hammock. This outdoor space is perfect for weekend barbecues, relaxing evenings, or simply enjoying the Texas sunshine. This home offers more than just beauty and functionality. It's also energy-efficient, with features like energy-efficient windows and appliances, helping you save on utility costs. And when you're ready for some recreation, Grist Mill Highlands provides fantastic amenities, including a park, playground, sport court, and walking trails, all within easy reach. Located in a prime spot in Kyle, you'll enjoy convenient access to shopping, dining, and entertainment options. Plus, with easy access to I-35, commuting to Austin and San Marcos is a breeze.

Listings courtesy of ACTRIS MLS as distributed by MLS GRID, based on information submitted to the MLS GRID as of {{last updated}}.. All data is obtained from various sources and may not have been verified by broker or MLS GRID. Supplied Open House Information is subject to change without notice. All information should be independently reviewed and verified for accuracy. Properties may or may not be listed by the office/agent presenting the information. The Digital Millennium Copyright Act of 1998, 17 U.S.C. § 512 (the “DMCA”) provides recourse for copyright owners who believe that material appearing on the Internet infringes their rights under U.S. copyright law. If you believe in good faith that any content or material made available in connection with our website or services infringes your copyright, you (or your agent) may send us a notice requesting that the content or material be removed, or access to it blocked. Notices must be sent in writing by email to [email protected]. The DMCA requires that your notice of alleged copyright infringement include the following information: (1) description of the copyrighted work that is the subject of claimed infringement; (2) description of the alleged infringing content and information sufficient to permit us to locate the content; (3) contact information for you, including your address, telephone number and email address; (4) a statement by you that you have a good faith belief that the content in the manner complained of is not authorized by the copyright owner, or its agent, or by the operation of any law; (5) a statement by you, signed under penalty of perjury, that the information in the notification is accurate and that you have the authority to enforce the copyrights that are claimed to be infringed; and (6) a physical or electronic signature of the copyright owner or a person authorized to act on the copyright owner’s behalf. Failure to include all of the above information may result in the delay of the processing of your complaint.
Kyle Real Estate
The median home value in Kyle, TX is $328,700. This is lower than the county median home value of $437,800. The national median home value is $338,100. The average price of homes sold in Kyle, TX is $328,700. Approximately 64.85% of Kyle homes are owned, compared to 30.86% rented, while 4.29% are vacant. Kyle real estate listings include condos, townhomes, and single family homes for sale. Commercial properties are also available. If you see a property you’re interested in, contact a Kyle real estate agent to arrange a tour today!
Kyle, Texas 78640 has a population of 45,147. Kyle 78640 is more family-centric than the surrounding county with 39.98% of the households containing married families with children. The county average for households married with children is 36.07%.
The median household income in Kyle, Texas 78640 is $80,622. The median household income for the surrounding county is $71,061 compared to the national median of $69,021. The median age of people living in Kyle 78640 is 33 years.
Kyle Weather
The average high temperature in July is 95 degrees, with an average low temperature in January of 37.3 degrees. The average rainfall is approximately 35.9 inches per year, with 0.1 inches of snow per year.
