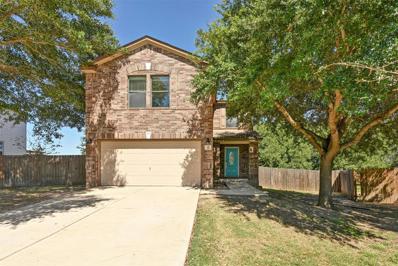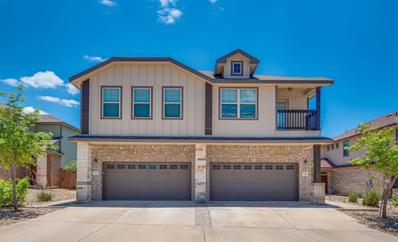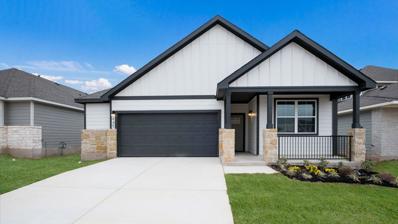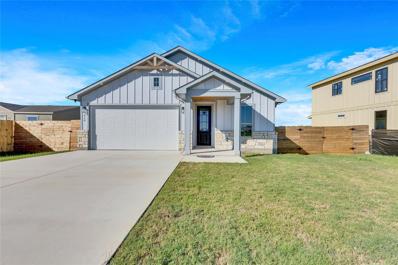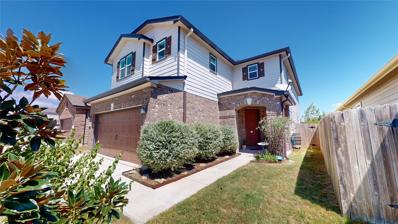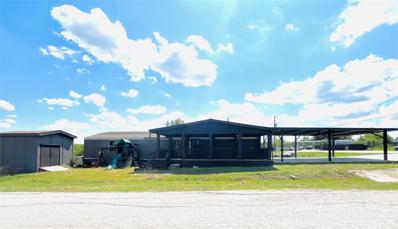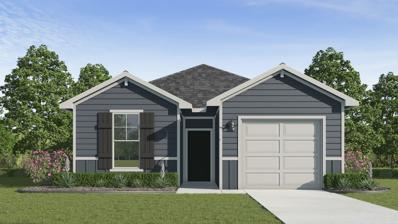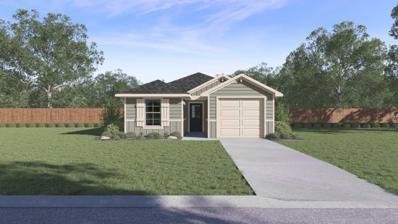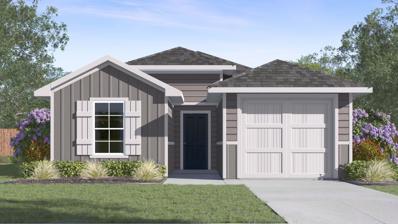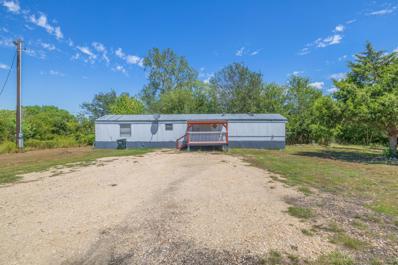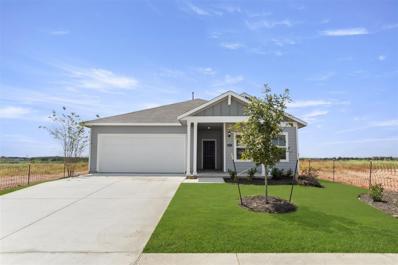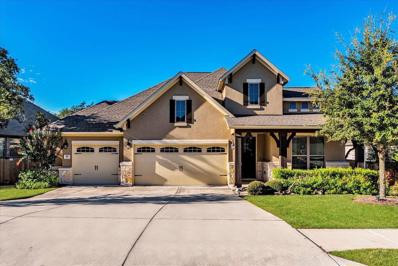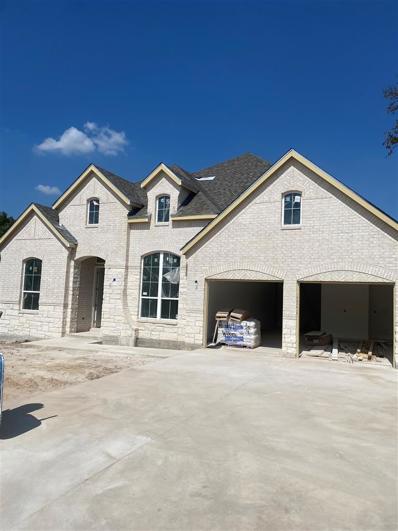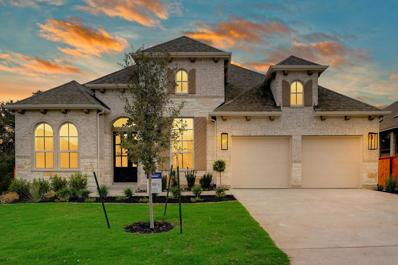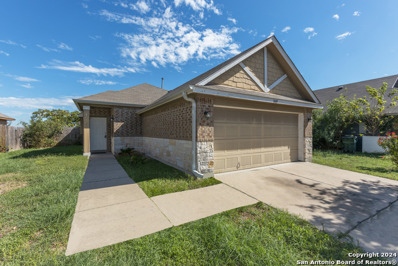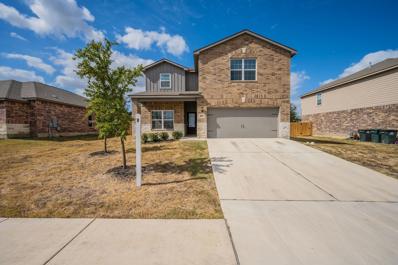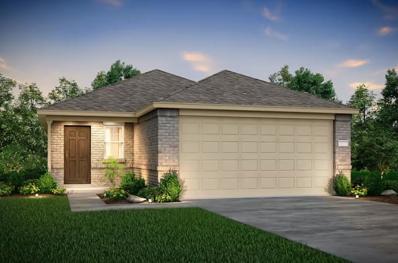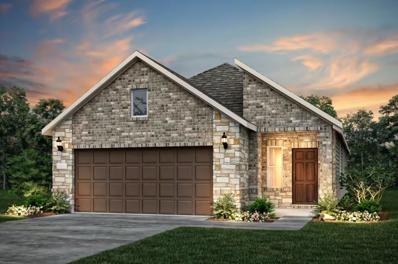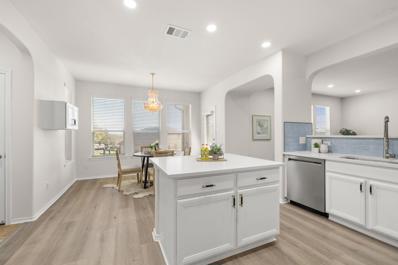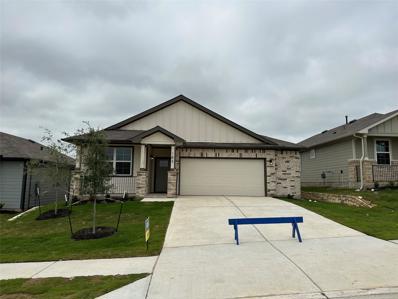Kyle TX Homes for Rent
$285,000
310 Myrtle St Kyle, TX 78640
- Type:
- Single Family
- Sq.Ft.:
- 2,058
- Status:
- Active
- Beds:
- 3
- Lot size:
- 0.21 Acres
- Year built:
- 2006
- Baths:
- 3.00
- MLS#:
- 6927591
- Subdivision:
- Waterleaf Ph B Sec 1
ADDITIONAL INFORMATION
Welcome to this charming Waterleaf home, nestled on a desirable half-cul-de-sac lot. Inside, you'll be greeted by an expansive open floor plan, creating a bright and airy atmosphere throughout. The spacious kitchen is a chef’s dream, featuring ample cabinet and counter space, and it seamlessly flows into the living area—perfect for entertaining guests or enjoying family time. A large pantry closet provides plenty of extra storage for all your needs. Upstairs, a versatile second living area can be tailored to your lifestyle, serving as a game room, home office, or playroom. Step outside to a private backyard, where a cozy patio overlooks a tranquil view of trees behind, offering both privacy and a relaxing setting for outdoor gatherings. Enjoy the many community amenities, including a pool, playgrounds, volleyball court, basketball court, and more. Conveniently located just blocks from the park and pool, the property also offers easy access to highways, shopping, schools, and restaurants. Don’t miss your chance to live in this remarkable subdivision within the flourishing City of Kyle—an ideal place to call home. Don’t miss your chance to be part of this vibrant community!
- Type:
- Duplex
- Sq.Ft.:
- n/a
- Status:
- Active
- Beds:
- n/a
- Year built:
- 2016
- Baths:
- MLS#:
- 7499662
- Subdivision:
- The Villas At Creekside Ii
ADDITIONAL INFORMATION
Duplex investment opportunity in a highly renowned area here in Kyle, Texas. Leased with tenants and is already occupied making management, and renting out made efficient and easy! With a remarkable open floor plan, "wow" kitchen with tons of cabinet and pantry storage, high ceilings, and very spacious throughout. Boasting not only a fenced in yards, and back patios, but also with a 2 car garage and driveway. Two story duplex with every room equipped with plenty of size and flex space? Here it is. In a highly sought after market and area walking distance to an elementary school? Done. Spacious living room with high vaulted ceilings and modern tile. Chef inspired kitchen with granite counter tops, breakfast bar and plenty of cabinetry space. Upper level including 3 formidable size rooms with a flex game room or office space all under one roof. Primary bedrooms presenting double vanities and walk in shower with luxury style design? Too easy! Designated in an astounding neighborhood with scenic views and new upcoming community homes while still enjoying peace and quiet. Featuring a great location close to I-35, making it conveniently close to stores, events, and restaurants. Both units can be purchased within one transaction with either loan type, or funds. Come and see this gem before it's too late!
$343,990
285 Brooks Ranch Dr Kyle, TX 78640
- Type:
- Single Family
- Sq.Ft.:
- 1,853
- Status:
- Active
- Beds:
- 4
- Lot size:
- 0.13 Acres
- Year built:
- 2023
- Baths:
- 2.00
- MLS#:
- 1360235
- Subdivision:
- Brooks Ranch
ADDITIONAL INFORMATION
UNDER CONSTRUCTION - EST COMPLETION NOW!!!!!!!!!!!!!!!!!!!!! Photos are representative of plan and may vary as built. Step inside one of our most sought-after floorplans, the Reagan II at Brooks Ranch in Kyle, TX. The Reagan II is a thoughtfully designed one-story home with 4 bedrooms and 2 bathrooms across 1,853 square feet of living space. As you enter the home and walk through the long foyer, you'll come across the gourmet kitchen that features an oversized L-shaped countertop, where family and friends will surround. The kitchen also comes equipped with stainless steel appliances, a gas stove, Silestone® countertops, and glossy white backsplash. Directly across you'll find the open concept dining area and living room that leads to the back door that overlooks the covered back patio and backyard.
$377,900
310 Rustler Pass Kyle, TX 78640
- Type:
- Single Family
- Sq.Ft.:
- 1,862
- Status:
- Active
- Beds:
- 4
- Lot size:
- 0.34 Acres
- Year built:
- 2023
- Baths:
- 2.00
- MLS#:
- 5329159
- Subdivision:
- Las Estancias 2 Sub
ADDITIONAL INFORMATION
Step into this stunning, newly built home in a serene and desirable neighborhood. With 4 spacious bedrooms and 2 luxurious bathrooms, this 1,862 sqft gem sits comfortably on a generous 0.34-acre lot, offering ample space for both relaxation and entertainment. Built in 2023, this modern single-family residence features an open floor plan with elegant high ceilings, a stylish tray ceiling, and a welcoming foyer. The heart of the home boasts a contemporary kitchen equipped with stainless steel appliances, including a self-cleaning oven and quartz countertops, perfect for both daily meals and special gatherings. When you use our preferred lender, you'll receive a lender credit that can be applied towards a 1/0 temporary rate buydown, or the lender will match or beat any written offer on rates and fees. This is a fantastic opportunity to make your home purchase even more affordable! The primary bedroom, located on the main level, is a true retreat with a walk-in closet and a double vanity in the en-suite bathroom. The additional bedrooms are thoughtfully designed with comfort in mind, complemented by the home's no interior steps for easy accessibility. Enjoy year-round comfort with central heating and cooling, and take advantage of the covered front porch and private backyard—ideal for outdoor living and entertaining. The property also features a fenced yard with a gate for added privacy. Additional highlights include a 2-car garage, convenient laundry hookups on the main level, and a variety of modern finishes, including ceiling fans and bay windows. Located in the growing city of Uhland, this home offers a perfect blend of modern conveniences and suburban tranquility. Don't miss the opportunity to make this beautiful property your own! Please use New Construction home contract. Title is open with Awad Legal Group. Agents do your due diligence please.
$239,990
257 Celosia Loop Uhland, TX 78640
- Type:
- Single Family
- Sq.Ft.:
- 1,014
- Status:
- Active
- Beds:
- 2
- Lot size:
- 0.11 Acres
- Year built:
- 2023
- Baths:
- 2.00
- MLS#:
- 1056924
- Subdivision:
- Marigold
ADDITIONAL INFORMATION
UNDER CONSTRUCTION - EST COMPLETION IN DECEMBER Photos are representative of plan and may vary as built. The Darcy is a thoughtfully designed 1,014 square foot home that offers two spacious bedrooms and two bathrooms. The open-concept layout features a stunning kitchen with a large island and a walk-in pantry. The main bedroom, bedroom 1, includes a generous ensuite with a walk-in shower and a sizable walk-in closet. Enjoy outdoor living with a covered patio and a professionally landscaped, irrigated yard with Bermuda sod.
$347,400
387 Gustaf Trl Kyle, TX 78640
- Type:
- Single Family
- Sq.Ft.:
- 2,702
- Status:
- Active
- Beds:
- 5
- Lot size:
- 0.12 Acres
- Year built:
- 2019
- Baths:
- 4.00
- MLS#:
- 7717568
- Subdivision:
- Grist Mill Highlands Sec 1
ADDITIONAL INFORMATION
Incredible find in Highlands at Grist Mill Neighborhood! This home offers 5 bedrooms, 3.5 bathrooms, 2 living areas and a large eat-in kitchen. Upon entering the home, the guest half bath is to the left and the downstairs primary to the right. Further down the hall is the large living room with an open concept to the kitchen and dining area. The kitchen has tons of cabinets with counter space, farm sink and pantry. Immediately entering upstairs, you will find an additional living area and the upper-level primary suite to the right. Down the hall are 3 more bedrooms, a full bathroom and laundry room. The backyard is an oasis for gardeners with extended patio space and built-in flower beds along the fence line. Also, the garage offers a large built-in work bench and an additional laundry area with a stackable washer and dryer. Carpet was professionally cleaned and tile cleaned and resealed first week of Oct. Walk-through the property online with the 3D showcase found in virtual tours!
$280,000
131 Collared Dove Cv Kyle, TX 78640
- Type:
- Single Family
- Sq.Ft.:
- 1,500
- Status:
- Active
- Beds:
- 3
- Lot size:
- 0.14 Acres
- Year built:
- 2013
- Baths:
- 3.00
- MLS#:
- 5332400
- Subdivision:
- Meadows At Kyle Ph One
ADDITIONAL INFORMATION
Pristine and well-maintained, 131 Collared Dove Cove is ready for YOU! Soaring ceilings greet you as you enter the home. The family room is open to the eat-in kitchen which provides a great flow for family and friends. The kitchen has granite countertops, and stainless steel appliances. Don't miss the warm, under-cabinet lighting! The refrigerator comes with the home! There is also a pantry and a bench seat in the breakfast area! The primary suite is on the main level with the primary bath attached. The primary bath has a garden tub, walk-in shower, double vanity, and a walk-in closet. Just off the family room, a hall leads you to a main-level half bath and laundry room. Upstairs is a loft that overlooks the family room. Bedrooms 2 and 3 are upstairs with a full bath. Ceiling fans are in all the bedrooms, the family room, and the loft! This floor plan is great for everyone! The private backyard has a huge shade tree, lots of room to run, and a covered porch to enjoy your morning coffee or dinner al fresco! The home is south-facing which is preferable for lower utility bills. Collared Cove is a cul-de-sac so no thru traffic. Meadows at Kyle is a welcoming community with great neighbors and quality of life! The pool, playground, and sidewalks help connect all the residents. Close to IH-35, shopping, dining, and entertaining. It is also on the north side of Kyle which will locate you closer to Austin. We hope you love it as much as the sellers have!
$339,999
108 Billowing Way Kyle, TX 78640
Open House:
Saturday, 11/16 1:00-4:00PM
- Type:
- Single Family
- Sq.Ft.:
- 1,532
- Status:
- Active
- Beds:
- 3
- Lot size:
- 0.16 Acres
- Year built:
- 2021
- Baths:
- 2.00
- MLS#:
- 3876776
- Subdivision:
- Crosswinds Ph Two
ADDITIONAL INFORMATION
Step into this immaculate 3-bedroom, 2-bathroom home, perfectly positioned on a large corner lot with a bright and airy open floor plan. The home is bathed in natural light, creating a welcoming and spacious atmosphere throughout. The heart of the home features a functional kitchen with a unique butler's pantry-style area, offering extra storage and prep space that’s perfect for the organized home chef. Each bedroom is generously sized, providing comfort and relaxation, while the modern, bright bathrooms enhance the home's charm. Outside, the expansive yard offers endless possibilities for outdoor living or future enhancements. Don’t miss out on this model-home feel in a prime location—schedule your visit today!"
$210,000
115 Fiat Ct Kyle, TX 78640
Open House:
Friday, 11/15 4:00-6:00PM
- Type:
- Mobile Home
- Sq.Ft.:
- 1,450
- Status:
- Active
- Beds:
- 4
- Lot size:
- 0.38 Acres
- Year built:
- 2013
- Baths:
- 3.00
- MLS#:
- 9103966
- Subdivision:
- Great Hills Sec 4
ADDITIONAL INFORMATION
Great Investment Opportunity – 4 Bed, 3 Bath Mobile Home on a Spacious Corner Lot! This "as-is" mobile home is a fantastic starter home or rental property with plenty of potential. Nestled on a large corner lot, it features four bedrooms and three bathrooms, offering ample space for a family or tenants. The home boasts a newer, large covered deck—perfect for outdoor relaxation and entertaining. You'll also appreciate the convenience of a large storage shed, ideal for storing tools, lawn equipment, and more. With a little TLC, this property could become a cozy home or a profitable investment. Don't miss out on this excellent opportunity!
$271,990
243 Celosia Loop Uhland, TX 78640
- Type:
- Single Family
- Sq.Ft.:
- 1,324
- Status:
- Active
- Beds:
- 3
- Lot size:
- 0.11 Acres
- Year built:
- 2023
- Baths:
- 2.00
- MLS#:
- 6171865
- Subdivision:
- Marigold
ADDITIONAL INFORMATION
UNDER CONSTRUCTION - EST COMPLETION IN NOVEMBER Photos are representative of plan and may vary as built. The Daphne is a well-designed 1,324 square foot home offering three generous bedrooms and two bathrooms. Its open-concept floorplan includes a stunning kitchen with a large island that overlooks the main living area, complemented by a walk-in pantry. The main bedroom, bedroom 1, features a spacious ensuite with a walk-in shower and an ample walk-in closet. Enjoy the outdoors with a covered patio and a professionally landscaped, irrigated yard with Bermuda sod.
$263,990
265 Celosia Loop Uhland, TX 78640
- Type:
- Single Family
- Sq.Ft.:
- 1,324
- Status:
- Active
- Beds:
- 3
- Lot size:
- 0.11 Acres
- Year built:
- 2023
- Baths:
- 2.00
- MLS#:
- 2718634
- Subdivision:
- Marigold
ADDITIONAL INFORMATION
UNDER CONSTRUCTION - EST COMPLETION IN NOVEMBER Photos are representative of plan and may vary as built. This thoughtfully designed 1,086 square foot home features three generously sized bedrooms and two bathrooms. The open-concept layout showcases a stylish kitchen with a large island overlooking the main living area, complemented by a convenient walk-in pantry. The main bedroom offers a spacious ensuite with a walk-in shower and a large walk-in closet. Enjoy outdoor living with a covered patio and a professionally landscaped yard featuring Bermuda sod.
$271,990
227 Celosia Loop Uhland, TX 78640
- Type:
- Single Family
- Sq.Ft.:
- 1,484
- Status:
- Active
- Beds:
- 4
- Lot size:
- 0.11 Acres
- Year built:
- 2023
- Baths:
- 2.00
- MLS#:
- 7382907
- Subdivision:
- Marigold
ADDITIONAL INFORMATION
UNDER CONSTRUCTION - EST COMPLETION IN NOVEMBER Photos are representative of plan and may vary as built. The Danbury is a thoughtfully designed 1,484 square foot home featuring four spacious bedrooms and two bathrooms. The open-concept floorplan showcases a beautiful kitchen with a large island that overlooks the main living area and includes a walk-in pantry. The main bedroom, bedroom 1, boasts a generous ensuite with a walk-in shower and a large walk-in closet. Enjoy outdoor living with a covered patio and a professionally landscaped, irrigated yard featuring Bermuda sod.
$272,990
234 Celosia Loop Uhland, TX 78640
- Type:
- Single Family
- Sq.Ft.:
- 1,324
- Status:
- Active
- Beds:
- 3
- Lot size:
- 0.11 Acres
- Year built:
- 2023
- Baths:
- 2.00
- MLS#:
- 3648178
- Subdivision:
- Marigold
ADDITIONAL INFORMATION
UNDER CONSTRUCTION - EST COMPLETION IN NOVEMBER Photos are representative of plan and may vary as built. The Daphne is a well-designed 1,324 square foot home offering three generous bedrooms and two bathrooms. Its open-concept floorplan includes a stunning kitchen with a large island that overlooks the main living area, complemented by a walk-in pantry. The main bedroom, bedroom 1, features a spacious ensuite with a walk-in shower and an ample walk-in closet. Enjoy the outdoors with a covered patio and a professionally landscaped, irrigated yard with Bermuda sod.
$273,990
251 Celosia Loop Uhland, TX 78640
- Type:
- Single Family
- Sq.Ft.:
- 1,484
- Status:
- Active
- Beds:
- 4
- Lot size:
- 0.11 Acres
- Year built:
- 2023
- Baths:
- 2.00
- MLS#:
- 2559998
- Subdivision:
- Marigold
ADDITIONAL INFORMATION
UNDER CONSTRUCTION - EST COMPLETION IN DECEMBER Photos are representative of plan and may vary as built. The Danbury is a thoughtfully designed 1,484 square foot home featuring four spacious bedrooms and two bathrooms. The open-concept floorplan showcases a beautiful kitchen with a large island that overlooks the main living area and includes a walk-in pantry. The main bedroom, bedroom 1, boasts a generous ensuite with a walk-in shower and a large walk-in closet. Enjoy outdoor living with a covered patio and a professionally landscaped, irrigated yard featuring Bermuda sod.
$245,000
1001 Skyview Ter Kyle, TX 78640
- Type:
- Mobile Home
- Sq.Ft.:
- 900
- Status:
- Active
- Beds:
- 3
- Lot size:
- 0.45 Acres
- Year built:
- 2001
- Baths:
- 2.00
- MLS#:
- 8161555
- Subdivision:
- Green Pastures Sec 2
ADDITIONAL INFORMATION
Welcome to 1001 Skyview Terrace, located in the heart of Kyle. This beautifully remodeled 3-bedroom, 2-bathroom mobile home is move-in ready and perfect for a family. The spacious front yard offers ample outdoor space for relaxation and play. Inside, you'll find the living room flows effortlessly into the updated kitchen, making it perfect for entertaining and everyday living. The home is located on a cornet lot giving it lost of privacy. Don’t miss your chance to own this ready-to-move-in home! Se habla español.
$349,990
2531 Winding Creek Rd Kyle, TX 78640
- Type:
- Single Family
- Sq.Ft.:
- 1,937
- Status:
- Active
- Beds:
- 3
- Lot size:
- 0.14 Acres
- Year built:
- 2024
- Baths:
- 2.00
- MLS#:
- 4145994
- Subdivision:
- Casetta Ranch
ADDITIONAL INFORMATION
MLS# 4145994 - Built by Brohn Homes - Ready Now! ~ This 1,937 square foot home in Casetta Ranch, Kyle, features a well-designed floor plan with three bedrooms and two bathrooms. A standout feature is the large flex space, which offers versatile usage options, whether for a home office, playroom, or additional living area. The property also benefits from having no neighbors directly behind, providing added privacy and a more open, serene backyard environment. Casetta Ranch is situated in Kyle, a vibrant city just south of Austin, Texas. The area combines suburban tranquility with easy access to urban amenities. Nearby, you'll find a variety of shopping, dining, and recreational options!!
$659,000
601 Painted Creek Way Kyle, TX 78640
- Type:
- Single Family
- Sq.Ft.:
- 2,957
- Status:
- Active
- Beds:
- 3
- Lot size:
- 0.23 Acres
- Year built:
- 2020
- Baths:
- 3.00
- MLS#:
- 4829567
- Subdivision:
- 6 Creeks Ph 1 Sec 3
ADDITIONAL INFORMATION
This stunning custom Coventry home, built in 2020, offers elegance and comfort with a four-sided brick exterior on a spacious 0.2331-acre lot backing up to the serene Greenbelt. The front porch, surrounded by expanded landscaping, provides a welcoming sitting area. Inside, you'll find 3 bedrooms and 2 1/2 bathrooms, with engineered hardwood throughout and tile in the bathrooms, laundry, and office—no carpet! The large family room boasts a beautiful stone gas fireplace, recessed lighting, and an upgraded ceiling fan for cozy, well-lit evenings. The gourmet kitchen is a chef's dream, featuring quartz countertops, soft-close cabinetry, a farmhouse sink, and built-in appliances, all complemented by an upgraded backsplash. The walk-in pantry, complete with a pocket door, also serves as a Butler's area perfect for a coffee or wine bar. For entertainment and relaxation, the home includes a spacious game room with a ceiling fan, recessed lighting, and a TV mount. Additionally, the dedicated office/study with French doors offers privacy and a quiet space for work or study. The primary suite is a luxurious retreat, with a bay window, dual vanities, an impressive upgraded walk-in shower with a rain feature, and an oversized walk-in closet. Outdoor living is equally impressive with Coventry's signature "Texas Size" covered back patio, featuring wood-look tile, perfect for year-round enjoyment. The upgraded 3 ½ car garage boasts fresh epoxy floor coating, utility sink, and convenient access to the backyard. This home also comes equipped with a sprinkler system, water softener, and filtration system for added convenience. Located in the desirable 6 Creeks community in West Kyle, residents have access to a new amenity center with a pool, sports courts, trails, and a catch-and-release pond, offering the perfect blend of luxury and outdoor recreation.
$769,990
119 Wood Thrush Run Kyle, TX 78640
- Type:
- Single Family
- Sq.Ft.:
- 3,050
- Status:
- Active
- Beds:
- 4
- Lot size:
- 0.23 Acres
- Year built:
- 2024
- Baths:
- 5.00
- MLS#:
- 8262945
- Subdivision:
- 6 Creeks At Waterridge: 70ft. Lots
ADDITIONAL INFORMATION
MLS# 8262945 - Built by Highland Homes - November completion! ~ Private, cul de sac homesite! Home offers the WOW factor right when you enter through the double-door main entry. Soaring 13' ceilings & oversized windows throughout. Sliding glass doors that lead to covered patio for indoor-outdoor feel. ALL bedrooms have full baths attached! Multiple flex-areas throughout for tons of privacy. Kitchen is truly gourmet with HUGE island & peninsula for chef's dream. Cozy fireplace in living area. High-end designer features throughout. Wood floors throughout all common areas, study & primary bed. Laundry room offers cabinets & sinks for easy-living. Gorgeous brick & stone exterior. Mature oak trees preserved onsite. Smart home technology package included!
$774,990
400 Wood Thrush Run Kyle, TX 78640
- Type:
- Single Family
- Sq.Ft.:
- 3,009
- Status:
- Active
- Beds:
- 4
- Lot size:
- 0.21 Acres
- Year built:
- 2024
- Baths:
- 4.00
- MLS#:
- 9004386
- Subdivision:
- 6 Creeks At Waterridge: 70ft. Lots
ADDITIONAL INFORMATION
MLS# 9004386 - Built by Highland Homes - November completion! ~ Oversized 1-story dream home that has the WOW factor. Multiple flex areas throughout for tons of privacy! Double-door entry with soaring 13' ceilings throughout & oversized windows for tons of natural light. Kitchen is truly gourmet with 12' long island in kitchen & built-in hutch with wine rack for chef's dream! Sliding glass doors at patio overlooking mature oak trees preserved onsite. Primary suite is huge with sitting area that leads to luxury en-suite with freestanding tub, separate vanities, oversized shower & amazing walk-in closet. Primary closet connects to huge laundry room fully loaded with sink & cabinets! Private mother in-law suite at front of the home with oversized walk-in shower. Wood floors throughout all common areas, study & primary bed. High-end designer finishes throughout. Smart home technology package included!!!
$260,900
1469 Twin Cv Kyle, TX 78640
- Type:
- Single Family
- Sq.Ft.:
- 1,267
- Status:
- Active
- Beds:
- 3
- Lot size:
- 0.19 Acres
- Year built:
- 2011
- Baths:
- 2.00
- MLS#:
- 1807695
- Subdivision:
- OUT/HAYS CO
ADDITIONAL INFORMATION
This great home is ready for its new owners! This great location is far enough to enjoy peace and quiet but has easy access to I-35 to enjoy Austin or the San Marcos Outlets. With 3 bedrooms and 2 bathrooms, this house is a great size for all types of buyers. The seller is offering $3k in concessions and this house may qualify for a temporary interest rate buydown with preferred lender. Owner financing options available. Schedule your showing today!
$309,900
1150 Treeta Trl Kyle, TX 78640
- Type:
- Single Family
- Sq.Ft.:
- 2,565
- Status:
- Active
- Beds:
- 5
- Lot size:
- 0.16 Acres
- Year built:
- 2021
- Baths:
- 3.00
- MLS#:
- 9311050
- Subdivision:
- Bunton Creek Ph 3
ADDITIONAL INFORMATION
****Seller to contribute up to 3% in closing costs as allowable, if closing occurs by December 31, 2024**** Welcome to this inviting 5-bedroom, 2 1/2-bathroom home with a spacious open floor plan designed for modern living. The well-appointed kitchen boasts granite countertops, stainless steel appliances, and a convenient pantry, making it a perfect hub for both everyday meals and entertaining. The primary bedroom is thoughtfully located on the first floor, providing easy access and privacy. Upstairs, you'll find a versatile loft area that can be tailored to suit your needs. Enjoy outdoor gatherings or quiet relaxation in the fenced backyard, offering a private space for enjoyment. This home blends comfort and functionality, creating an ideal environment for both relaxation and activity.
$328,580
129 Bridge Deck Loop Kyle, TX 78640
- Type:
- Single Family
- Sq.Ft.:
- 1,512
- Status:
- Active
- Beds:
- 3
- Lot size:
- 0.12 Acres
- Year built:
- 2024
- Baths:
- 2.00
- MLS#:
- 4758879
- Subdivision:
- Crosswinds
ADDITIONAL INFORMATION
NEW CONSTRUCTION BY PULTE HOMES! Available Nov 2024! The one-story Taft offers easy living for families and couples alike, featuring an exclusive owner’s suite with spa-like bath, and a pair of secondary bedrooms for family members of guests. A separate dining room and gourmet kitchen provide the perfect backdrop for entertaining family or friends.
$375,170
306 Bridge Deck Loop Kyle, TX 78640
- Type:
- Single Family
- Sq.Ft.:
- 1,667
- Status:
- Active
- Beds:
- 3
- Lot size:
- 0.11 Acres
- Year built:
- 2024
- Baths:
- 2.00
- MLS#:
- 1701863
- Subdivision:
- Crosswinds
ADDITIONAL INFORMATION
NEW CONSTRUCTION BY PULTE HOMES! Available Nov 2024! Well suited for first time buyers and growing families alike, the Kerrville’s open single-story plan invites free-flowing movement among its spacious family room with separate dining room and chef-friendly kitchen. Three bedrooms, including a secluded owner’s suite, define private living spaces, and a covered backyard patio offers relaxation on those cool nights.
$399,990
233 Connor Elkins Dr Kyle, TX 78640
- Type:
- Single Family
- Sq.Ft.:
- 3,296
- Status:
- Active
- Beds:
- 4
- Lot size:
- 0.18 Acres
- Year built:
- 2012
- Baths:
- 3.00
- MLS#:
- 2961326
- Subdivision:
- Waterleaf
ADDITIONAL INFORMATION
Indulge in the captivating charm of this meticulously renovated 3,300-square-foot property, where no renovation expense has been spared. Updates include: waterproof LVP flooring installed throughout the home; interior and exterior painting; sleek quartz countertops in kitchen with chic tile backsplash installed in the kitchen; fresh St. Augustine grass laid; recessed lights and fans installed; new fence; new kitchen cabinets; perfectly releveled foundation with a lifetime warranty and engineer report. This stunning two-story residence, nestled on an expansive corner lot within one of Kyle's premier residential enclaves, boasts vast living spaces on both the upper and lower levels, an oversized primary suite, a designated downstairs office area, an elegant formal dining space, and a charming breakfast nook adjacent to the kitchen. The gourmet kitchen is a culinary masterpiece, featuring sleek quartz countertops, chic tile backsplash, customized cabinetry, stainless steel KitchenAid appliances, and a central island—a haven for any aspiring chef. The primary suite offers an indulgent escape with its spa-inspired en-suite bathroom, complete with a dual vanity, walk-in shower, luxurious soaking tub, and an expansive walk-in closet. Strategically positioned just a stone's throw away from a park and pool, this residence offers seamless access to major highways, nearby shopping destinations, top-rated schools, and dining establishments. Don't let the opportunity slip by to reside in this extraordinary community within the thriving City of Kyle. With its continuous expansion, strategically located between Austin and San Marcos along the I-35 corridor, Kyle is flourishing and an ideal place to call home. Seize the moment to make 233 Connor Elkins Dr. your new home. Contact us today to schedule a viewing and experience the possibilities this property's indulgence and comfort can offer.
$349,990
220 Sweetwater Dr Kyle, TX 78640
- Type:
- Single Family
- Sq.Ft.:
- 1,853
- Status:
- Active
- Beds:
- 4
- Lot size:
- 0.19 Acres
- Year built:
- 2023
- Baths:
- 2.00
- MLS#:
- 3628346
- Subdivision:
- Talavera
ADDITIONAL INFORMATION
UNDER CONSTRUCTION - EST COMPLETION IN AUGUST Photos are representative of plan and may vary as built. The Reagan II is one of our thoughtfully designed floorplans at our Talavera community in Kyle, TX. This home includes 1,853 square feet, 4 bedrooms, 2 bathrooms, and a 2-car garage. This floorplan has 2 modern farmhouse exterior to choose from.

Listings courtesy of ACTRIS MLS as distributed by MLS GRID, based on information submitted to the MLS GRID as of {{last updated}}.. All data is obtained from various sources and may not have been verified by broker or MLS GRID. Supplied Open House Information is subject to change without notice. All information should be independently reviewed and verified for accuracy. Properties may or may not be listed by the office/agent presenting the information. The Digital Millennium Copyright Act of 1998, 17 U.S.C. § 512 (the “DMCA”) provides recourse for copyright owners who believe that material appearing on the Internet infringes their rights under U.S. copyright law. If you believe in good faith that any content or material made available in connection with our website or services infringes your copyright, you (or your agent) may send us a notice requesting that the content or material be removed, or access to it blocked. Notices must be sent in writing by email to [email protected]. The DMCA requires that your notice of alleged copyright infringement include the following information: (1) description of the copyrighted work that is the subject of claimed infringement; (2) description of the alleged infringing content and information sufficient to permit us to locate the content; (3) contact information for you, including your address, telephone number and email address; (4) a statement by you that you have a good faith belief that the content in the manner complained of is not authorized by the copyright owner, or its agent, or by the operation of any law; (5) a statement by you, signed under penalty of perjury, that the information in the notification is accurate and that you have the authority to enforce the copyrights that are claimed to be infringed; and (6) a physical or electronic signature of the copyright owner or a person authorized to act on the copyright owner’s behalf. Failure to include all of the above information may result in the delay of the processing of your complaint.

Kyle Real Estate
The median home value in Kyle, TX is $328,700. This is lower than the county median home value of $437,800. The national median home value is $338,100. The average price of homes sold in Kyle, TX is $328,700. Approximately 64.85% of Kyle homes are owned, compared to 30.86% rented, while 4.29% are vacant. Kyle real estate listings include condos, townhomes, and single family homes for sale. Commercial properties are also available. If you see a property you’re interested in, contact a Kyle real estate agent to arrange a tour today!
Kyle, Texas 78640 has a population of 45,147. Kyle 78640 is more family-centric than the surrounding county with 39.98% of the households containing married families with children. The county average for households married with children is 36.07%.
The median household income in Kyle, Texas 78640 is $80,622. The median household income for the surrounding county is $71,061 compared to the national median of $69,021. The median age of people living in Kyle 78640 is 33 years.
Kyle Weather
The average high temperature in July is 95 degrees, with an average low temperature in January of 37.3 degrees. The average rainfall is approximately 35.9 inches per year, with 0.1 inches of snow per year.
