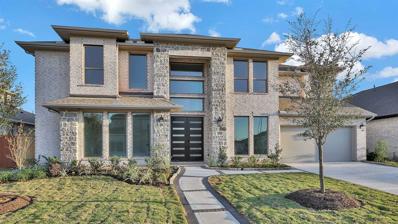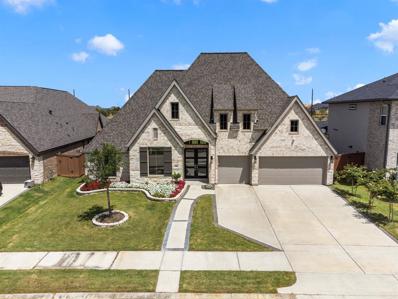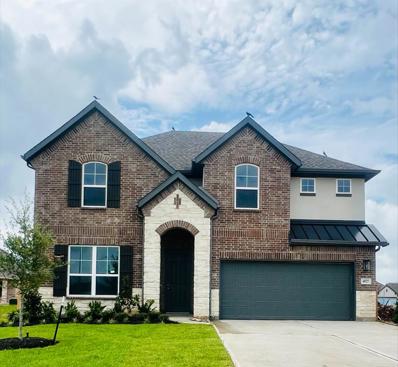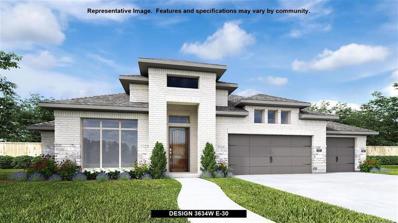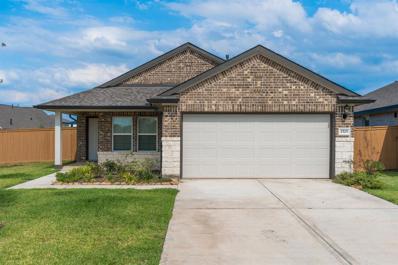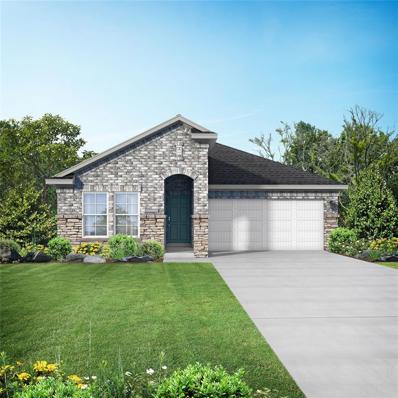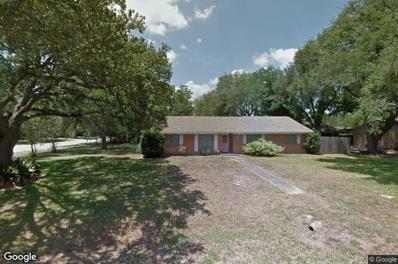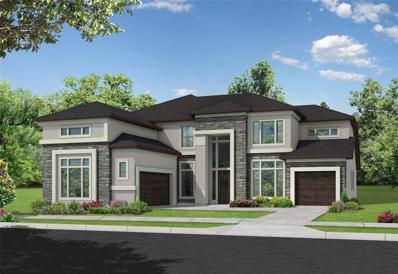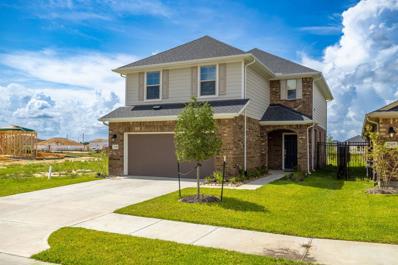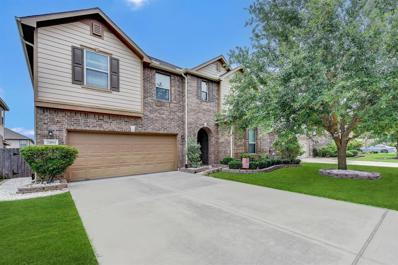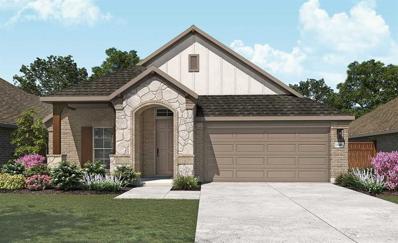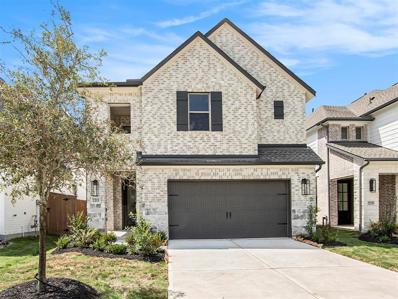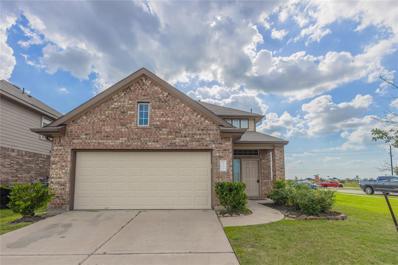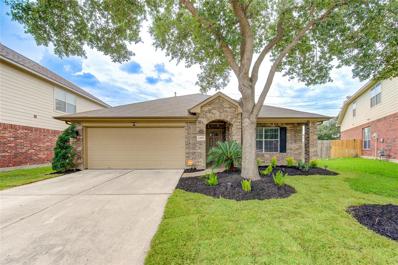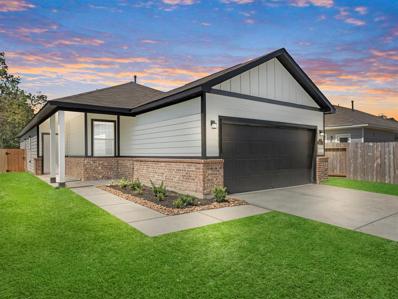Katy TX Homes for Rent
Open House:
Saturday, 11/16 12:00-5:00PM
- Type:
- Single Family
- Sq.Ft.:
- 1,909
- Status:
- Active
- Beds:
- 3
- Year built:
- 2023
- Baths:
- 2.00
- MLS#:
- 30828187
- Subdivision:
- Sunterra
ADDITIONAL INFORMATION
Located in Sunterra and zoned to Katy ISD! As you enter the Edison home plan, you step inside a well-designed foyer that offers a glimpse of the open concept living. The living space that combines the living room, dining area, and kitchen creating a seamless and spacious environment, perfect for family gatherings and entertaining. The home features 3 bedrooms, including a spacious primary bedroom including an on-suite bathroom and an oversized walk-in closet. A separate study, located away from the main living space, offers a quiet and focused environment for work, study, or hobbies. This 1900 sq ft home is designed for modern living, offering comfort, functionality, and flexibility to meet your lifestyle needs.
Open House:
Saturday, 11/16 10:00-7:00PM
- Type:
- Single Family
- Sq.Ft.:
- 4,239
- Status:
- Active
- Beds:
- 5
- Year built:
- 2024
- Baths:
- 4.10
- MLS#:
- 58094633
- Subdivision:
- Elyson
ADDITIONAL INFORMATION
Step onto the front porch and be welcomed into the grandeur of the 2-story entryway, framed by French doors that lead to the secluded home office. Adjacent to the office is the dining room. Beyond the rotunda extended entry and the curved staircase, expansive family room with a fireplace and wall of windows. The kitchen features a large island with built-in seating, ample counter space, a corner pantry, and a butler's pantry. The morning area, just off the kitchen. Private primary suite, adorned with three large windows that fill the room with natural light. French doors lead you to the primary bathroom, showcasing dual vanities, a garden tub, a glass-enclosed shower, two spacious walk-in closets, and private access to the utility room. A private guest suite with a full bathroom is located off the morning area. Upstairs, you'll find secondary bedrooms connected by a Hollywood bathroom. There is also large game room with additional storage and a media room. Covered backyard patio.
- Type:
- Single Family
- Sq.Ft.:
- 4,199
- Status:
- Active
- Beds:
- 5
- Year built:
- 2024
- Baths:
- 4.10
- MLS#:
- 34042727
- Subdivision:
- Elyson
ADDITIONAL INFORMATION
The grand entryway unfolds to reveal a sweeping curved staircase. French doors open into a home office, while across the hall, the formal dining room awaits. Step into the two-story family room, which offers a warming wood mantel fireplace and a wall of windows. The morning area seamlessly connects the living space to the kitchen, which boasts an island with built-in seating, double wall oven, 5-burner gas cooktop, ample counterspace, a walk-in pantry, and a butler's pantry. Primary suite features a wall of windows and French doors that open into the primary bathroom. This retreat includes dual vanities, a garden tub, a separate glass-enclosed shower, and two walk-in closets. Private guest suite off the morning area. Upstairs, a game room with expansive windows and an adjoining theatre room. Secondary bedrooms with walk-in closets and a Hollywood bathroom, along with an additional guest suite, complete the second floor. Step outside to the two-story extended covered backyard patio.
- Type:
- Single Family
- Sq.Ft.:
- 3,299
- Status:
- Active
- Beds:
- 4
- Lot size:
- 0.29 Acres
- Year built:
- 2022
- Baths:
- 3.10
- MLS#:
- 32401135
- Subdivision:
- Elyson Sec 39
ADDITIONAL INFORMATION
Step into luxury in this exquisite 2022 Perry Home, accessed through grand double doors that open into a stunning foyer. Immediately, you are greeted by a home office w/French doors and a lofty 12' ceiling. Extended entryway flows seamlessly into an expansive family room, dining area, and kitchen, all boasting 16' ceilings throughout.Family room w/cozy fireplace and a striking wall of windows w/ motorized blinds.Chef-inspired kitchen is a masterpiece w/ walk-in pantry, abundant counter space, and an oversized island.Adjacent to the dining area, a spacious game room.Primary suite adorned with yet another wall of windows w/ motorized blinds. Primary bath is a sanctuary with dual vanities, w/ garden tub, separate glass-enclosed shower, 2 walk-in closets, extended covered backyard patio and a practical mud room is conveniently located just off the three-car garage w/ epoxy flooring.Enhancing your peace of mind, this home is equipped with a water filter and a comprehensive camera system.
- Type:
- Single Family
- Sq.Ft.:
- 2,860
- Status:
- Active
- Beds:
- 4
- Year built:
- 2024
- Baths:
- 3.10
- MLS#:
- 51444646
- Subdivision:
- Sunterra
ADDITIONAL INFORMATION
NEW Construction Magnolia Floor Plan at Sunterra! This home is a 2-Story, 4 Bedroom, 3 Baths with 2-Car Garage. The Kitchen is Open & Bright featuring 42" linen Cabinets, Granite Countertops & Vinyl Plank Flooring in all Main Areas. The Primary Suite offers Double Sinks, Walk-in Shower & Oversized Walk-in Closet. The home is Complete with Garage Door Opener & Covered Patio! Home will be ready for a October move-in!
- Type:
- Single Family
- Sq.Ft.:
- 1,580
- Status:
- Active
- Beds:
- 3
- Lot size:
- 0.14 Acres
- Year built:
- 2022
- Baths:
- 2.00
- MLS#:
- 48680480
- Subdivision:
- Elyson
ADDITIONAL INFORMATION
Welcome to this beautiful brick home with lush landscaping in a serene neighborhood! The inviting entryway leads to a spacious living room with wood-look flooring, recessed lighting, and vaulted ceilings. The immaculate eat-in kitchen features stunning granite counters, high-end stainless steel appliances, a walk-in pantry, a breakfast bar, and stylish white cabinets. The primary bedroom is a relaxing haven with ample natural light and a luxurious ensuite bathroom. The fully fenced backyard features a covered patio, perfect for alfresco dining, and a lush lawn where you can bask under the endless blue skies. Don't miss this incredible opportunity to make this house your own!
Open House:
Saturday, 11/16 10:00-7:00PM
- Type:
- Single Family
- Sq.Ft.:
- 3,634
- Status:
- Active
- Beds:
- 4
- Year built:
- 2024
- Baths:
- 3.10
- MLS#:
- 13749042
- Subdivision:
- Elyson
ADDITIONAL INFORMATION
Inviting entry framed by home office with French doors and a storage closet. Formal dining room just off the extended entry and adjacent game room with a French door entry. Spacious family room features a 16-foot ceiling, a wood mantel fireplace and two large windows. Island kitchen features a built-in seating space, double wall oven, 5-burner gas cooktop and a generous walk-in pantry. Open morning area. Secluded primary suite with a wall of windows. Primary bathroom features French door entry, dual vanities, garden tub, separate glass enclosed shower and two walk-in closets. Private guest suite just off the kitchen with a full bathroom and a walk-in closet. Secondary bedrooms with walk-in closets. Utility room offers a private entry to the primary suite. A Hollywood bathroom and a half bathroom completes this design. Covered backyard patio. Mud room just off the three-car garage.
- Type:
- Single Family
- Sq.Ft.:
- 1,428
- Status:
- Active
- Beds:
- 3
- Lot size:
- 0.19 Acres
- Year built:
- 2023
- Baths:
- 2.00
- MLS#:
- 87967871
- Subdivision:
- Sunterra Sec 25
ADDITIONAL INFORMATION
Welcome to this stunning home located in the highly sought-after Sunterra community. As you step inside, you'll be greeted by an expansive open floor plan that seamlessly blends the living, dining, and kitchen areas, creating an inviting space. The kitchen is a dream, featuring sleek granite countertops, stainless steel appliances, ample cabinetry, and a large island with seating. The primary bedroom suite provides a private retreat with a spacious layout, a walk-in closet, and a luxurious en-suite bathroom. The two additional bedrooms are generously sized and share a well-appointed second bathroom. Outside, the corner lot offers plenty of outdoor space for relaxation and recreation. The backyard is perfect for barbecues, gardening, or simply unwinding after a long day. This home offers access to top-rated schools, beautiful parks, and a variety of shopping and dining options. With its prime location and exceptional features, this property is a must-see!
- Type:
- Single Family
- Sq.Ft.:
- 1,635
- Status:
- Active
- Beds:
- 3
- Year built:
- 2024
- Baths:
- 2.00
- MLS#:
- 46122922
- Subdivision:
- Sunterra
ADDITIONAL INFORMATION
Davidson Homes â NEW CONSTRUCTION in Sunterra, GATED entrance neighborhood, oversized home-site with a large backyard with no rear neighbors with a wrought iron fence. The home has 4 sides of exterior brick 1st floor and a 19 ft x 8 ft rear covered patio for your outdoor Kitchen. Within this charming, one-story home, youâll find modern touches, like an open-concept kitchen/café/family room with Stainless Steel appliances. The entrance offers an arched stone front porch, while back inside, the ownerâs suite provides a place to relax once the partyâs over. This cozy layout offers two additional bedrooms, a bathroom, and a two-car garage. WATER LOT - backs up to a 7-acre pond/lake with a fountain and a 100% wrought iron rear fence. ETA December 2024 MOVE-IN
- Type:
- Single Family
- Sq.Ft.:
- 1,580
- Status:
- Active
- Beds:
- 3
- Lot size:
- 0.12 Acres
- Year built:
- 2017
- Baths:
- 2.00
- MLS#:
- 31394025
- Subdivision:
- King Xing Sec 10
ADDITIONAL INFORMATION
Welcome to 24918 Grand Sapphire lane, a hidden gem nestled in the sought-after community of King Crossing in Katy. This beautiful home features 3 bedrooms, 2 full baths, and an abundance of living space, with its 4-sided brick exterior, granite countertops, stainless steel appliances, and backyard with gazebo perfect for entertaining, this home truly has it all. The community offers walking trails, and a swimming pool for your enjoyment. Conveniently located near major highways, dining, and shopping, this home is also zoned to the highly acclaimed KATY ISD. Don't miss out on the opportunity to see this well-maintained home, schedule your private showing today!
$325,000
5158 Mockingbird Lane Katy, TX 77493
- Type:
- Single Family
- Sq.Ft.:
- 1,960
- Status:
- Active
- Beds:
- 3
- Lot size:
- 0.4 Acres
- Year built:
- 1961
- Baths:
- 2.00
- MLS#:
- 51599610
- Subdivision:
- Eastway Terrace
ADDITIONAL INFORMATION
HANDYMAN SPECIAL!!! Calling All Visionaries! Nestled in the sought-after heart of Katy Proper, this home is just minutes from I-10, 99, Katy Mills Mall, and more! This property offers unparalleled convenience and potential. One drive into this pristine neighborhood and you'll instantly fall in love with its charm and character. This home features 3 bed, 2 bath and sits on almost half an acre with an expansive yard space for outdoor activities & relaxation. Bring your imagination and transform this home with your own personal touch! NO HOA!
- Type:
- Single Family
- Sq.Ft.:
- 2,555
- Status:
- Active
- Beds:
- 4
- Year built:
- 2024
- Baths:
- 3.10
- MLS#:
- 19783313
- Subdivision:
- Sunterra
ADDITIONAL INFORMATION
Davidson Homes â?? NEW CONSTRUCTION in Sunterra, GATED entrance neighborhood, home-site with a large backyard, a rear brick wall home site, and with no rear neighbor. The home has 4 sides of exterior brick 1st floor and an 18 ft x 9 ft rear covered patio for your outdoor Kitchen. The Foyer welcomes guests into a spacious, open concept Kitchen/Café/Family Room area. This floor plan features a convenient first-floor owner suite with an impressive Ensuite bath and a spacious walk-in closet. Upstairs, youâ??ll find a versatile Game Room area and three more Bedrooms with another Ensuite bath, giving everyone their own space! The front of the home offers a wide stone-wrapped front porch. December 2024 ETA
- Type:
- Single Family
- Sq.Ft.:
- 3,160
- Status:
- Active
- Beds:
- 4
- Year built:
- 2024
- Baths:
- 3.10
- MLS#:
- 48196142
- Subdivision:
- Elyson
ADDITIONAL INFORMATION
NEWMARK HOMES is proud to introduce THE TALLIN, our first single-story courtyard home. With high ceilings, walls of windows, and an open flow, this home is bright, airy, and spacious. The courtyard and covered back patio provide ample outdoor entertaining and relaxing space to enjoy the cul-de-sac homesite situated next to a reserve. A huge kitchen with generous cabinet and countertop space, large walk-in pantry, and picture window over the sink is the ideal spot to begin or end your day. The main suite boasts luxury finishes like an oversized shower and freestanding soaker tub.
- Type:
- Single Family
- Sq.Ft.:
- 4,098
- Status:
- Active
- Beds:
- 5
- Year built:
- 2024
- Baths:
- 4.10
- MLS#:
- 66097786
- Subdivision:
- Elyson
ADDITIONAL INFORMATION
The stunning SAN SEBASTIAN by NEWMARK HOMES offers an estate lifestyle in just over 4000 square feet. A 3-car split garage is functional while framing the impressive modern elevation. Double 8' doors welcome you into the central foyer where the dramatic sweeping front staircase creates an elegant impression. A study with french doors, a generous dining room, and the light and bright family room all open from this space. The kitchen is built for family time with high-end appliances and plenty of space for multiple cooks, while the rear staircase leads from the kitchen directly to the game room creating an easy family flow. Situated on a corner lot and steps from the section amenities, the home provides both privacy and easy access to all the family desires.
$403,000
27103 Blue Pool Drive Katy, TX 77493
- Type:
- Single Family
- Sq.Ft.:
- 2,049
- Status:
- Active
- Beds:
- 4
- Lot size:
- 0.12 Acres
- Year built:
- 2024
- Baths:
- 2.10
- MLS#:
- 50000950
- Subdivision:
- Sunterra Sec 43
ADDITIONAL INFORMATION
Nestled in the vibrant Sunterra community of Katy, TX, ranked as the #1 selling master-planned community in Texas and #3 nationally by RCLCO Real Estate Consulting for 2023, this modern single-family home offers an ideal blend of comfort and style. Built in 2024, the home features 2,049 sq.ft. of living space across two stories, situated on a spacious 5,080 sq.ft. lot. Inside, discover contemporary design elements such as quartz finishes, upgraded lighting, and floors, complemented by a fully equipped kitchen boasting stainless steel appliances including a gas stove and microwave. Additional amenities include Optic Fiber internet for high-speed connectivity, a full whole-home water filtration system, and reverse osmosis drinking water. Residents of Sunterra enjoy access to a wealth of community amenities, including the NOW OPEN Lazy River & 24 Hour Fitness and resort-style pool at The Retreat Amenity Village, upcoming Crystal Lagoons® Sol Club Amenity Village slated to open in 2025.
- Type:
- Land
- Sq.Ft.:
- n/a
- Status:
- Active
- Beds:
- n/a
- Lot size:
- 2.5 Acres
- Baths:
- MLS#:
- 8106750
- Subdivision:
- Bailey Sub Sec 86
ADDITIONAL INFORMATION
Great Opportunity to own a PIECE of KATY!!! DON'T WAIT TILL THE AREA GETS MORE EXPENSIVE THIS IS YOUR OPPORTUNITY TO BUY AT THE BEST KATY PRICE! vacant 2.5 Acres clean and cleared lot, there is a easement access to the lots which for now its a Dirt road, electrical poles are available near the property. Easy access to the Street. Via a unimproved dirt access road. This lot is between 2 more lots landlocked. Lot's of builders are developing subdivisions near by. Lennar Windward Subdivision, DR Horton, First America Homes are a few of the builders developing in the area. New Schools, Elementary, Middle and High School are being Build and ready to open in the fall. This is a great opportunity to build your new home or even set your mobile home, Church, Truck Parking, Etc. no restrictions.
- Type:
- Single Family
- Sq.Ft.:
- 2,773
- Status:
- Active
- Beds:
- 4
- Lot size:
- 0.13 Acres
- Year built:
- 2016
- Baths:
- 3.00
- MLS#:
- 74583259
- Subdivision:
- Katy Oaks Sec 3
ADDITIONAL INFORMATION
Welcome to 24034 Adobe Ridge Ln in Katy Oaks, zoned to Katy ISD. This stunning home offers 4 bedrooms and 3 full baths, designed with an open concept floor plan, ideal for entertaining. The kitchen is a chef's delight with stainless steel appliances, granite countertops and a spacious island. The sunroom features tile flooring and large windows that fill the space with natural light. End your days in the spacious master suite. Upstairs, the game room provides ample space for family enjoyment. Don't miss out on this beautiful home!
- Type:
- Single Family
- Sq.Ft.:
- 2,033
- Status:
- Active
- Beds:
- 3
- Year built:
- 2024
- Baths:
- 2.00
- MLS#:
- 39323285
- Subdivision:
- Sunterra
ADDITIONAL INFORMATION
NEW Construction Laurel Floor Plan at Sunterra! This home is a 1-Story, 3 Bedroom,2 Baths With dining room & 2-Car Garage. The Kitchen is Open & Bright featuring 42" Custom Cabinets, Omegastone Countertops & Vinyl Plank Flooring in all Main Areas. The Primary Suite offers Double Sinks, Walk-in Shower & Oversized Walk-in Closet. The home is Complete with Full Sod, Sprinkler System, Garage Door Opener & Covered Patio! Home will be move-in ready October 2024!
Open House:
Saturday, 11/16 11:00-5:00PM
- Type:
- Single Family
- Sq.Ft.:
- 2,463
- Status:
- Active
- Beds:
- 4
- Year built:
- 2024
- Baths:
- 3.10
- MLS#:
- 44237175
- Subdivision:
- Elyson
ADDITIONAL INFORMATION
MOVE IN READY!! Westin Homes NEW Construction (Terrace, Elevation A). Two story. 4 bedrooms. 3.5 baths. Spacious island kitchen open to informal dining room and family room. Primary suite with large walk in closet. Large Game Room and three additional bedrooms upstairs. Covered patio and attached 2 car garage. Just minutes from the Grand Parkway, Elyson is located in the Heart of Katy! Community amenities also include a pool, fitness center, game room, event lawn, tennis courts, parks and trails, and so much more. Stop by the Westin Homes sales office to learn more about Elyson!
$355,000
3539 Rossini Drive Katy, TX 77493
- Type:
- Single Family
- Sq.Ft.:
- 2,830
- Status:
- Active
- Beds:
- 4
- Lot size:
- 0.12 Acres
- Year built:
- 2018
- Baths:
- 2.10
- MLS#:
- 31839730
- Subdivision:
- Camillo Lakes Sec1
ADDITIONAL INFORMATION
Welcome to 3539 Rossini Drive, a home featuring 4 bedrooms and 2.5 bathrooms. It is the first house you encounter upon entering the community, with a front-facing garage for convenient access. The master bedroom is located downstairs, while the other three bedrooms are upstairs. The open-concept kitchen creates a very spacious and airy feel throughout the house. The large family room on the second floor is an ideal space for family leisure and entertainment. The three additional bedrooms not only provide independent spaces for children but can also serve various other purposes. Don't miss out on this perfect home!
- Type:
- Single Family
- Sq.Ft.:
- 2,637
- Status:
- Active
- Beds:
- 4
- Year built:
- 2024
- Baths:
- 3.10
- MLS#:
- 27093409
- Subdivision:
- Elyson
ADDITIONAL INFORMATION
9740 Malibu: MALIBU MASTERPIECE! Stunning Single Story featuring 4 Bedrooms, 3.5 Bathrooms, Study w/ Storage, Covered Rear Patio + 3 Car Tandem Garage. Striking Kitchen w/ Large Island featuring Custom 42â Cabinetry w/ Glass Front Upper Display Cabinets, Upgraded Granite, Stainless Steel GE Profile Appliances CAFE SERIES, and Accent Lighting. Vaulted Ceiling Family Room and Adjacent Casual Dining make a Plentiful Great Space! Serene Ownerâs Suite is tucked away for a more Private Feel offering a Dual Vanity Bath, Free-standing Tub, Walk-in Shower w/ Bench, and Double Closets connecting to Utility. Central Study, Convenient Drop Zone and Oversized Utility off Garage. Security System, 2â Blinds, Full Gutters, Zoned Sprinkler System, Fully Sodded Yard + Landscaping Package all included!
$299,999
24926 Pavarotti Place Katy, TX 77493
- Type:
- Single Family
- Sq.Ft.:
- 2,250
- Status:
- Active
- Beds:
- 4
- Lot size:
- 0.12 Acres
- Year built:
- 2018
- Baths:
- 2.10
- MLS#:
- 2333799
- Subdivision:
- Camillo Lakes Sec 2
ADDITIONAL INFORMATION
24926 Pavarotti PL, Katy, Texas 77493 is a single-family home with a two-story living space containing 2,250 sq ft and was built in 2018. It contains 4 bedrooms and 2.5 bathrooms.
$339,990
24506 Tribeca Lane Katy, TX 77493
- Type:
- Single Family
- Sq.Ft.:
- 1,987
- Status:
- Active
- Beds:
- 4
- Lot size:
- 0.16 Acres
- Year built:
- 2007
- Baths:
- 2.00
- MLS#:
- 85410463
- Subdivision:
- Lakecrest Sec 09
ADDITIONAL INFORMATION
Welcome to 24506 Tribeca Ln, a charming single-family home located in the heart of Katy, TX! This beautifully maintained 4-bedroom, Study and 2-bathroom home is situated at the end of a serene cul-de-sac in the coveted Lakecrest community. It features an open floor plan with a modern kitchen perfect for culinary adventures, a cozy living area for family gatherings, and a spacious backyard ideal for entertaining. Located near top-rated KATY ISD schools and vibrant local amenities, this home offers the perfect blend of comfort and convenience. Don't miss out on this incredible opportunity!
- Type:
- Single Family
- Sq.Ft.:
- 2,661
- Status:
- Active
- Beds:
- 4
- Lot size:
- 0.16 Acres
- Year built:
- 2018
- Baths:
- 3.10
- MLS#:
- 96604038
- Subdivision:
- Elyson
ADDITIONAL INFORMATION
Nestled at the end of a tranquil cul-de-sac, this turned-key family-friendly and spacious home offers the perfect blend of comfort and convenience. The concept is light, bright, and open. The floor plan offers 4 bedrooms, including a spacious primary suite on the main floor, 3.5 baths, and a welcoming game room. The kitchen is a chef's dream, featuring ample granite counters, 42" cabinets, and top-of-the-line stainless steel appliances, including a gas oven and range. The kitchen flows nicely to the Family room and eating area. Upgrades abound, with engineered wood flooring upstairs, hardwood oak stairs, and a luxurious quartz counter in the primary bath. The backyard is a serene oasis, ideal for both family fun and entertainment, complete with upgraded 20x10 extension pavers to the covered patio. With its prime location near The Grand Parkway, shopping center, and award-winning Katy ISD, this home is an absolute must-see for those seeking the perfect blend of luxury and practicality.
$317,990
5802 Blue Grama Katy, TX 77493
- Type:
- Single Family
- Sq.Ft.:
- 1,582
- Status:
- Active
- Beds:
- 4
- Year built:
- 2024
- Baths:
- 2.00
- MLS#:
- 15760131
- Subdivision:
- Aurora
ADDITIONAL INFORMATION
The Bridgeport Floorplan. This delightful one-story home features four bedrooms and two baths. The open-concept design of the Hartford creates a spacious feel by combining the great room, dining room and huge island kitchen. Great for entertaining. Located in our last section. Come tour this one of a kind home in the area, make it your dream home today!
| Copyright © 2024, Houston Realtors Information Service, Inc. All information provided is deemed reliable but is not guaranteed and should be independently verified. IDX information is provided exclusively for consumers' personal, non-commercial use, that it may not be used for any purpose other than to identify prospective properties consumers may be interested in purchasing. |
Katy Real Estate
The median home value in Katy, TX is $435,500. This is higher than the county median home value of $268,200. The national median home value is $338,100. The average price of homes sold in Katy, TX is $435,500. Approximately 73.87% of Katy homes are owned, compared to 15.98% rented, while 10.14% are vacant. Katy real estate listings include condos, townhomes, and single family homes for sale. Commercial properties are also available. If you see a property you’re interested in, contact a Katy real estate agent to arrange a tour today!
Katy, Texas 77493 has a population of 21,926. Katy 77493 is more family-centric than the surrounding county with 47.08% of the households containing married families with children. The county average for households married with children is 34.48%.
The median household income in Katy, Texas 77493 is $115,250. The median household income for the surrounding county is $65,788 compared to the national median of $69,021. The median age of people living in Katy 77493 is 39.7 years.
Katy Weather
The average high temperature in July is 93.9 degrees, with an average low temperature in January of 42.5 degrees. The average rainfall is approximately 48 inches per year, with 0 inches of snow per year.

