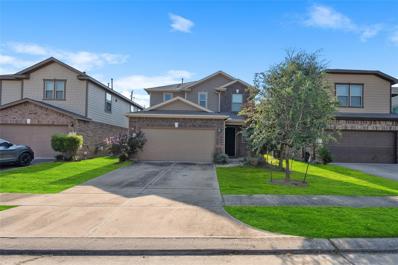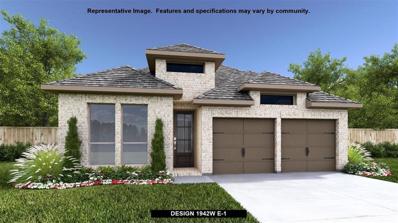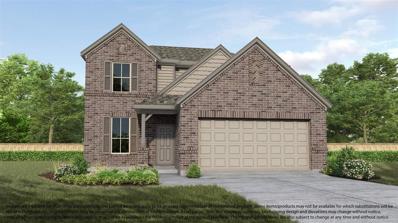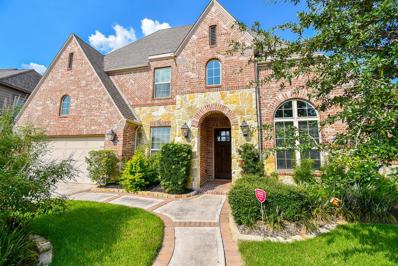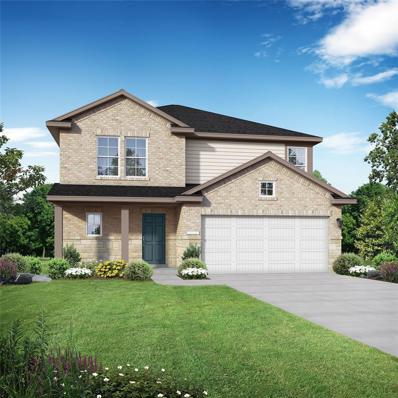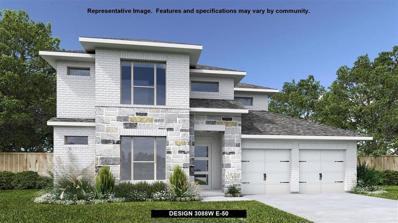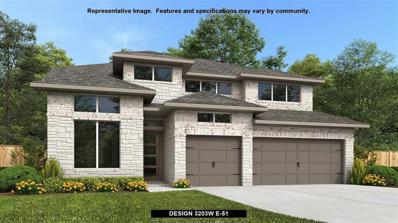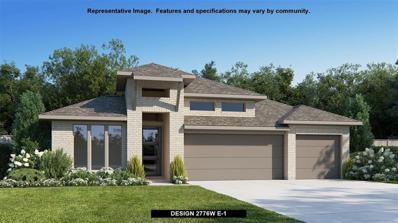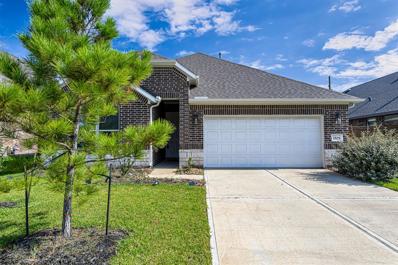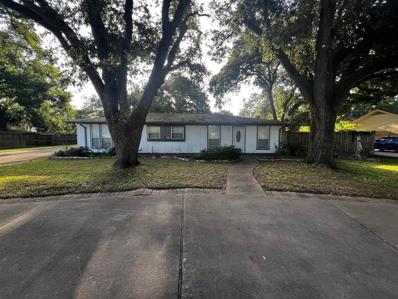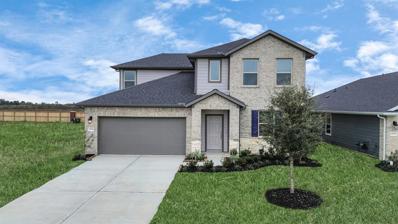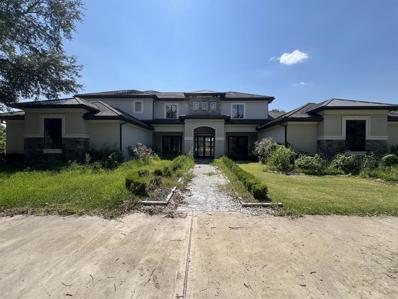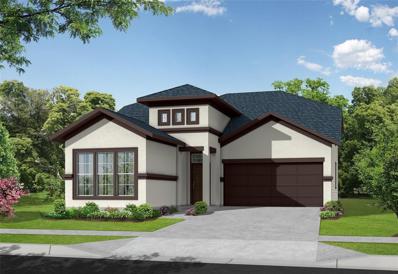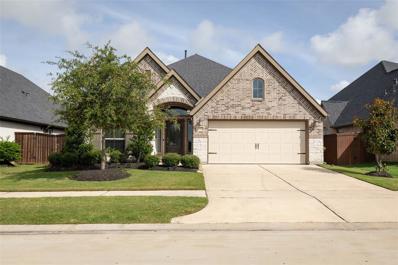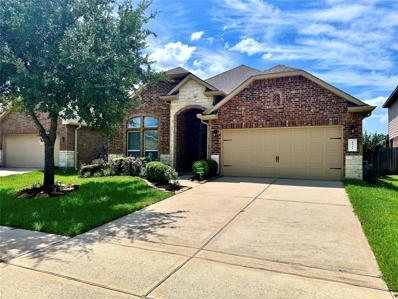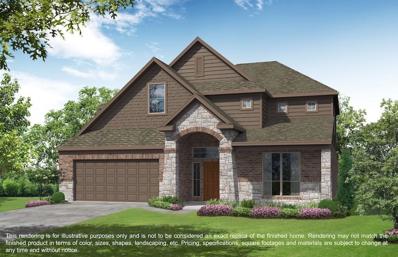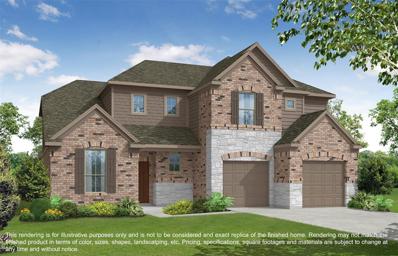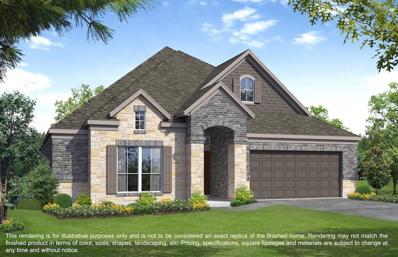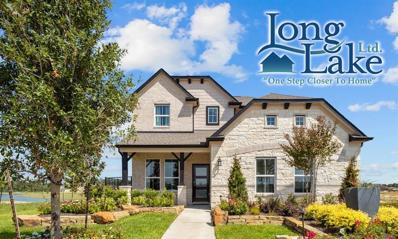Katy TX Homes for Rent
$340,000
5030 Chevalier Street Katy, TX 77493
- Type:
- Single Family
- Sq.Ft.:
- 2,602
- Status:
- Active
- Beds:
- 3
- Lot size:
- 0.11 Acres
- Year built:
- 2017
- Baths:
- 2.10
- MLS#:
- 41722227
- Subdivision:
- Katy Trails
ADDITIONAL INFORMATION
Located at 5030 Chevalier Street, this inviting home offers a blend of comfort and convenience. Boasting three bedrooms and two and a half bathrooms, the residence is thoughtfully designed to provide a welcoming living experience. Upon entering, you'll be greeted by a spacious living room. The kitchen, seamlessly connected to the living space, features modern amenities, an island, and a breakfast bar. The upstairs game room is perfect for entertaining and the covered patio in the backyard providing an ideal space for relaxation. Conveniently situated near I-10 and Grand Parkway 99, this residence offers easy access to major transportation routes, ensuring a seamless connection to surrounding amenities, shopping centers, and entertainment options.
Open House:
Saturday, 11/16 10:00-7:00PM
- Type:
- Single Family
- Sq.Ft.:
- 1,942
- Status:
- Active
- Beds:
- 4
- Year built:
- 2024
- Baths:
- 3.00
- MLS#:
- 90467363
- Subdivision:
- Elyson
ADDITIONAL INFORMATION
Entry welcomes you with a 12-foot ceiling. Open kitchen offers a center island and spacious pantry. Dining area flows into open family room with wall of windows. Secluded primary suite includes primary bath with dual vanities, garden tub, separate glass-enclosed shower and a large walk-in closet. Abundant closet space in the secondary bedrooms. Extended covered backyard patio. Mud room off the two-car garage.
- Type:
- Single Family
- Sq.Ft.:
- 2,620
- Status:
- Active
- Beds:
- 4
- Year built:
- 2024
- Baths:
- 3.10
- MLS#:
- 91275108
- Subdivision:
- Sunterra
ADDITIONAL INFORMATION
LONG LAKE NEW CONSTRUCTION - Welcome home to 27011 Peaceful Cove Drive located in the community of Sunterra and zoned to Katy ISD. This floor plan features 4 bedrooms, 3 full baths, 1 half bath, and an attached 2-car garage. This home features an upstairs Club Bath option and a study. You don't want to miss all this gorgeous home has to offer! Call to schedule your showing today!
$389,990
5030 Blessing Drive Katy, TX 77493
- Type:
- Single Family
- Sq.Ft.:
- 1,869
- Status:
- Active
- Beds:
- 4
- Year built:
- 2024
- Baths:
- 3.00
- MLS#:
- 42237801
- Subdivision:
- Sunterra
ADDITIONAL INFORMATION
LONG LAKE NEW CONSTRUCTION - Welcome home to 5030 Blessing Drive located in the community of Sunterra and zoned to Katy ISD. This floor plan features 4 bedrooms, 3 full baths, and attached 2-car garage. This home features a guest suite with a private bathroom and the home is on a lot with NO REAR NEIGHBORS! You don't want to miss all this gorgeous home has to offer! Call to schedule your showing today!
$675,000
6406 Diamantina Court Katy, TX 77493
- Type:
- Single Family
- Sq.Ft.:
- 3,986
- Status:
- Active
- Beds:
- 5
- Lot size:
- 0.25 Acres
- Year built:
- 2016
- Baths:
- 4.10
- MLS#:
- 68066327
- Subdivision:
- Elyson Sec 3
ADDITIONAL INFORMATION
Wow! This 5 bedroom 4.5 bath home on a cul-de-sac in Elyson has it all! Located off the formal entry is a large office w/ glass doors. The island kitchen opens onto the family room w/ stone fireplace, ceiling fan and large windows. Sunny breakfast nook overlooks the professionally landscaped backyard w/ pool, large covered patio w. bluetooth surround sound & outdoor kitchen. Off the 3 car garage is a custom drop zone with backpack hooks & storage baskets, a large laundry room and walk in second pantry. The primary suite overlooks the private back yard with a spacious bathroom complete w/ double sinks, large soaking tub, separate shower and tons of storage. The primary closet conveniently opens to the laundry room. There is an additional main floor bedroom with a full bath and walk in closet. The second floor has 3 bedrooms with two full bath, a game room, media room & additional bonus room. Water Softener & Reverse Osmosis Neighborhood pools, parks, trails and playgrounds.
- Type:
- Single Family
- Sq.Ft.:
- 1,860
- Status:
- Active
- Beds:
- 3
- Lot size:
- 0.11 Acres
- Year built:
- 2018
- Baths:
- 2.00
- MLS#:
- 80275598
- Subdivision:
- Katy Trails
ADDITIONAL INFORMATION
Wow, steal this beautifully updated house, best value in the neighborhood!! 3 bedrooms and two full baths. Nice open floor plan with new Luxury Vinyl flooring in living. Kitchen has travertine flooring, black appliances, new faucets and fixtures. Fresh paint and brand new frieze carpet
Open House:
Friday, 11/15 12:00-5:00PM
- Type:
- Single Family
- Sq.Ft.:
- 2,407
- Status:
- Active
- Beds:
- 4
- Year built:
- 2024
- Baths:
- 2.10
- MLS#:
- 61634958
- Subdivision:
- Sunterra
ADDITIONAL INFORMATION
Davidson Homes â?? NEW CONSTRUCTION in Sunterra, GATED entrance neighborhood, home-site with a large backyard, a rear brick wall home site, and with no rear neighbor. The home has 4 sides of exterior brick 1st floor and an 18 ft x 9 ft rear covered patio for your outdoor Kitchen. The Foyer welcomes guests into a spacious, open concept Kitchen/Café/Family Room area. This floor plan features a convenient first-floor owner suite with an impressive Ensuite bath and a spacious walk-in closet. Upstairs, youâ??ll find a versatile Game Room area and three more Bedrooms with another Ensuite bath, giving everyone their own space! The front of the home offers a wide stone-wrapped front porch. IMMEDIATE MOVE-IN
- Type:
- Single Family
- Sq.Ft.:
- 3,343
- Status:
- Active
- Beds:
- 5
- Year built:
- 2024
- Baths:
- 4.10
- MLS#:
- 21245370
- Subdivision:
- Elyson
ADDITIONAL INFORMATION
Front porch opens into the entryway. A private guest suite off the main hallway features a full bathroom and walk-in closet. The kitchen hosts an island with built-in seating, 5-burner gas cooktop and corner walk-in pantry. The dining area connects the living spaces. The two-story family room boasts a wood mantel fireplace, wall of windows and the entrance to the extended covered backyard patio. French doors open into the home office off of the family room. The primary bedroom hosts a wall of windows. The primary suite offers dual vanities, a garden tub, glass enclosed shower, two walk-in closets and dual access to the utility room. On the second level you enter the game room with ample natural light. French doors open into the media room. Secondary bedrooms with walk-in closets and two full bathrooms complete the upstairs. The mud room with storage is located off of the three-car garage.
Open House:
Saturday, 11/16 10:00-7:00PM
- Type:
- Single Family
- Sq.Ft.:
- 3,203
- Status:
- Active
- Beds:
- 4
- Year built:
- 2024
- Baths:
- 3.10
- MLS#:
- 68112387
- Subdivision:
- Elyson
ADDITIONAL INFORMATION
Welcoming front porch. Home office with French doors at entry. Spacious family room with a wall of windows. Open kitchen offers a corner pantry and an island with built-in seating space. Dining area with gorgeous view of the backyard. Secluded primary suite with a wall of windows. Primary bath offers dual vanities, garden tub, separate glass enclosed shower and two walk-in closets. Guest suite on first floor with a walk-in closet. Second floor boasts a game room, media room with French door entry, linen closet, full bathroom with dual sinks and secondary bedrooms with walk-in closets. Extended covered backyard patio. Utility room and mud room just off the three-car garage.
Open House:
Saturday, 11/16 10:00-7:00PM
- Type:
- Single Family
- Sq.Ft.:
- 2,776
- Status:
- Active
- Beds:
- 4
- Year built:
- 2024
- Baths:
- 3.10
- MLS#:
- 18591857
- Subdivision:
- Elyson
ADDITIONAL INFORMATION
Welcoming entry framed by home office with French doors. Generous family room with a wood mantel fireplace extends to kitchen and dining area. Island kitchen with built-in seating space and corner walk-in pantry. Primary suite offers a large wall of windows. Primary bathroom hosts a double door entry, dual vanities, garden tub, separate glass enclosed shower, two walk-in closets and a private entry to the utility room. Guest suite with full bathroom and walk-in closet. Secondary bedrooms feature walk-in closets. Extended covered backyard patio. Mud room off the three-car garage.
- Type:
- Single Family
- Sq.Ft.:
- 2,288
- Status:
- Active
- Beds:
- 4
- Lot size:
- 0.16 Acres
- Year built:
- 2022
- Baths:
- 3.00
- MLS#:
- 32108048
- Subdivision:
- Sunterra
ADDITIONAL INFORMATION
Welcome to your dream home! This spacious one-story residence offers a seamless blend of comfort and style. The heart of the home is a gorgeous kitchen, open to the family room, perfect for entertaining and family gatherings. Great space for dining or breakfast spot to begin the day. With 4/5 bedrooms and 3 full bathrooms, there's plenty of space for everyone. The primary bedroom retreat features dual sinks, a deep soaking tub, a separate shower, and a walk-in closet, providing a luxurious private escape. Step outside to the covered back patio, ideal for outdoor relaxation. This home is designed for modern living with ample space and high-end finishes throughout. Don't miss the opportunity to make this stunning property yours!
$324,900
1826 East Avenue Katy, TX 77493
- Type:
- Single Family
- Sq.Ft.:
- 1,612
- Status:
- Active
- Beds:
- 3
- Lot size:
- 0.57 Acres
- Year built:
- 1953
- Baths:
- 3.00
- MLS#:
- 38431859
- Subdivision:
- Katy Outlots
ADDITIONAL INFORMATION
Calling all investors or fixer uppers. Both homes will need some TLC. The property features a 2/2 in the front house and a detached 1/1 mother in law suite. The property sits on just over a 1/2 acre in Katyland. The front house features 2 large bedrooms (with hardwoods), 2 bathrooms and a 2 car attached garage. The back unit is detached 1bedroom efficiency and 1 bathroom. Please call me for access and any additional information that maybe needed.
$690,000
29055 Bonilla Lane Katy, TX 77493
- Type:
- Single Family
- Sq.Ft.:
- n/a
- Status:
- Active
- Beds:
- 4
- Lot size:
- 3 Acres
- Year built:
- 2008
- Baths:
- 2.20
- MLS#:
- 85300808
- Subdivision:
- A337500 - A-375 Fred Eule
ADDITIONAL INFORMATION
Two mobile houses in fair condition for sale. There is an above ground pool and a very well constructed shed. Property has electrical service, two septic systems and a water well, also there is a propane gas tank on service. Easy access to main roads. Close to great school systems and new constructions.
- Type:
- Single Family
- Sq.Ft.:
- 2,227
- Status:
- Active
- Beds:
- 4
- Lot size:
- 0.15 Acres
- Year built:
- 2022
- Baths:
- 3.00
- MLS#:
- 4698793
- Subdivision:
- Sunterra
ADDITIONAL INFORMATION
Welcome to 121 Sunray Creek Drive, located in Sunterra - The #1 selling community in Houston! This lovely 4 Bed/3 bath one story has over $40k in combined upgrades from the builder & after-market improvements. The foyer consisting of tray ceilings leading up to the rotunda style vestibule makes for a stunning entrance. Luxury Vinyl plank flooring has been installed in the home office, kitchen, & living areas that come with a lifetime warranty from Floors for Living. The Kitchen that opens up to the family room comes equipped with level 4 maple cabinets, 10'' quartz island with a breakfast bar, gas cooktop, & walk-in pantry for ample counter and storage space. The bay windows in the sizable primary bedroom add plenty of natural light while the bathroom has both a soaking tub & standing shower along with a generous walk in closet. Backyard features no back neighbors & an extended covered patio with a gas line to setup a grill!! Make sure to check out the virtual tour!!
- Type:
- Single Family
- Sq.Ft.:
- 2,824
- Status:
- Active
- Beds:
- 5
- Year built:
- 2024
- Baths:
- 3.00
- MLS#:
- 89335241
- Subdivision:
- Sunterra
ADDITIONAL INFORMATION
NEW Construction Meyerson Floor Plan at Sunterra! This home is a 2-Story, 5 Bedroom, 3 Baths With Study & Gameroom. The Kitchen is Open & Bright featuring Custom Cabinets, Granite Countertops & Vinyl Plank Flooring in all Main Areas. The Primary Suite offers a Walk-in Shower & Oversized Walk-in Closet. Home is Estimated to be Completed in October 2024!
- Type:
- Single Family
- Sq.Ft.:
- 2,823
- Status:
- Active
- Beds:
- 5
- Year built:
- 2024
- Baths:
- 3.00
- MLS#:
- 83070159
- Subdivision:
- Sunterra
ADDITIONAL INFORMATION
NEW Construction Meyerson Floor Plan at Sunterra! This home is a 2-Story, 5 Bedroom, 3 Baths With Study & Gameroom. The Kitchen is Open & Bright featuring 42" Custom Cabinets, Granite Countertops & Vinyl Plank Flooring in all Main Areas. The Primary Suite offers Double Sinks, Walk-in Shower & Oversized Walk-in Closet. Home is Estimated to be Completed in October 2024!
- Type:
- Single Family
- Sq.Ft.:
- 2,582
- Status:
- Active
- Beds:
- 4
- Year built:
- 2024
- Baths:
- 2.10
- MLS#:
- 31223077
- Subdivision:
- Sunterra
ADDITIONAL INFORMATION
*Home is under construction. Photos are of a home with a similar floor-plan*Â Discover luxury living with The Cascade Plan at Sunterra Landmark Collection. This stunning 2,582 sq. ft. two-story single-family home offers 4 spacious bedrooms and 2.5 bathrooms. Enjoy the convenience of a first-floor primary bedroom, providing complete privacy and easy access to the kitchen and living areas. The main floor also features a study and an open-concept kitchen perfect for entertaining. Upstairs, find a versatile loft space ideal for a game room, study, or additional family room. Community amenities include a recreation center, fitness center, clubhouse, pools, and a lazy river. Located in the top-rated Katy ISD and just minutes from I-10 and the Grand Parkway, this home is perfect for modern living.
$1,999,000
4707 Schlipf Road Katy, TX 77493
- Type:
- Other
- Sq.Ft.:
- 8,776
- Status:
- Active
- Beds:
- 7
- Lot size:
- 10 Acres
- Year built:
- 2018
- Baths:
- 7.10
- MLS#:
- 49597180
- Subdivision:
- Fred Eule
ADDITIONAL INFORMATION
Beautiful custom home located on 10 acres zoned to top rated Katy ISD. this elegant homes interior is flooded with natural light and incorporates expansive living areas, 7/8 ensuite bedrooms. Highlighted by a beautifully designed kitchen featuring Viking appliances, quartz countertops, double kitchen Islands, designer cabinetry, walk in pantry subzero paneled refrigerator. The generously proportioned primary suite is made for relaxation after a long day! Primary bath is akin to a 5-star hotel with custom shower, jacuzzi tub, his and hers sinks and closets! The interior boasts hardwood floors throughout! Out back you will fund the the ultimate outdoor experience!! There a chicken coop ready for your chickens, Pecan trees, a pond with a dock for fishing/paddle boarding. Cross fenced for horses. This home is ready for your personal touch!!! Come see it today!!!
- Type:
- Single Family
- Sq.Ft.:
- 2,650
- Status:
- Active
- Beds:
- 4
- Year built:
- 2024
- Baths:
- 3.00
- MLS#:
- 56164511
- Subdivision:
- Elyson
ADDITIONAL INFORMATION
MOVE IN JUST IN TIME FOR THE HOLIDAYS! The ARMSTRONG PLAN BY NEWMARK HOMES, 4 BEDROOMS AND 3 FULL BATHROOMS, ideal for families and guests alike. This home includes a FORMAL STUDY, perfect for remote work or quiet reading, as well as a GAMEROOM AND MEDIA ROOM for entertainment and relaxation. Located just one street away from Kaleidoscope Park, it offers a convenient spot for children and families to enjoy outdoor activities. Additionally, the home is minutes away from the new Target and upcoming HEB, enhancing its appeal with convenient shopping options nearby.
$465,000
6930 Goldstrum Way Katy, TX 77493
- Type:
- Single Family
- Sq.Ft.:
- 2,529
- Status:
- Active
- Beds:
- 4
- Year built:
- 2019
- Baths:
- 3.00
- MLS#:
- 51568356
- Subdivision:
- Cane Island
ADDITIONAL INFORMATION
Gorgeous home built by Perry Homes. The extended entry way with high ceilings will make you feel like you are walking into luxury. Open concept layout with ceramic tile flooring. Spacious living room with a beautiful cast stone fire place and a wall of windows giving this home optimal natural lighting! The kitchen features a large island with built-in cabinets! Plenty of storage for your kitchen necessities! Primary bedroom features a wall of windows as well so there is plenty of natural light! The primary bathroom has a large shower, separate garden tub and dual vanities. Also, TWO large walk-in closets! Guest suite also has a connected bathroom and walk-in closet! The backyard has an extended patio that is perfect for gatherings or just relaxing! Come tour your new home today!
Open House:
Saturday, 11/16 11:00-3:00PM
- Type:
- Single Family
- Sq.Ft.:
- 2,026
- Status:
- Active
- Beds:
- 3
- Lot size:
- 0.15 Acres
- Year built:
- 2014
- Baths:
- 2.00
- MLS#:
- 56413318
- Subdivision:
- Ventana Lakes Sec 1
ADDITIONAL INFORMATION
Step into this charming three bedroom home located in stable Ventana Lakes, a masterplanned community. The open concept floorpan boasts high ceilings, granite countertops, and a built in sound system. Enjoy the serene lake view from the large energy star windows. The primary bedroom features dual sinks, a garden tub, and a separate shower with recessed lighting. The backyard offers private access to the lake and walking paths, perfect for relaxation and leisurely strolls. Live the dream in this low maintenance oasis. (Be sure to watch YouTube video link at the top of page to see all that this property has to offer!)
$574,990
2603 Fordwood Court Katy, TX 77493
- Type:
- Single Family
- Sq.Ft.:
- 3,575
- Status:
- Active
- Beds:
- 4
- Year built:
- 2024
- Baths:
- 3.10
- MLS#:
- 25700658
- Subdivision:
- Morton Creek Ranch South
ADDITIONAL INFORMATION
LONG LAKE NEW CONSTRUCTION - Welcome home to 2603 Fordwood Court, located in the community of Morton Creek Ranch and zoned to Katy ISD. This floor plan features 4 bedrooms, 3 full baths 1 half bath, study, game room, media room, and an attached 2-car garage. You don't want to miss all this gorgeous home has to offer! Call to schedule your showing today!
$527,990
2606 Fordwood Court Katy, TX 77493
- Type:
- Single Family
- Sq.Ft.:
- 2,958
- Status:
- Active
- Beds:
- 4
- Year built:
- 2024
- Baths:
- 3.10
- MLS#:
- 14043569
- Subdivision:
- Morton Creek Ranch
ADDITIONAL INFORMATION
LONG LAKE NEW CONSTRUCTION - Welcome home to 2606 Fordwood Court located in the community of Morton Creek Ranch and zoned to Katy ISD. This floor plan features 4 bedrooms, 3 full baths, 1 half bath, and an attached 3-car tandem garage. You don't want to miss all this gorgeous home has to offer! Call to schedule your showing today!
- Type:
- Single Family
- Sq.Ft.:
- 2,586
- Status:
- Active
- Beds:
- 4
- Year built:
- 2024
- Baths:
- 3.00
- MLS#:
- 13732544
- Subdivision:
- Morton Creek Ranch
ADDITIONAL INFORMATION
LONG LAKE NEW CONSTRUCTION - Welcome home to 23514 Persimmon Creek Drive, located in the community of Morton Creek Ranch and zoned to Katy ISD. This floor plan features 4 bedrooms, 3 full baths, and an attached 2-car garage. This house sits on a lake lot with wrought iron fencing across the back of the lot. You don't want to miss all this gorgeous home has to offer! Call to schedule your showing today!
- Type:
- Single Family
- Sq.Ft.:
- 3,039
- Status:
- Active
- Beds:
- 5
- Year built:
- 2024
- Baths:
- 4.00
- MLS#:
- 58310365
- Subdivision:
- Morton Creek Ranch South
ADDITIONAL INFORMATION
LONG LAKE NEW CONSTRUCTION - Welcome home to 23526 Sitka Spruce Drive located in the community of Morton Creek Ranch and zoned to Katy ISD. This floor plan features 5 bedrooms, 4 full baths, and an attached 2-car garage. This house is on a lot with NO REAR NEIGHBORS! You don't want to miss all this gorgeous home has to offer! Call to schedule your showing today!
| Copyright © 2024, Houston Realtors Information Service, Inc. All information provided is deemed reliable but is not guaranteed and should be independently verified. IDX information is provided exclusively for consumers' personal, non-commercial use, that it may not be used for any purpose other than to identify prospective properties consumers may be interested in purchasing. |
Katy Real Estate
The median home value in Katy, TX is $435,500. This is higher than the county median home value of $268,200. The national median home value is $338,100. The average price of homes sold in Katy, TX is $435,500. Approximately 73.87% of Katy homes are owned, compared to 15.98% rented, while 10.14% are vacant. Katy real estate listings include condos, townhomes, and single family homes for sale. Commercial properties are also available. If you see a property you’re interested in, contact a Katy real estate agent to arrange a tour today!
Katy, Texas 77493 has a population of 21,926. Katy 77493 is more family-centric than the surrounding county with 47.08% of the households containing married families with children. The county average for households married with children is 34.48%.
The median household income in Katy, Texas 77493 is $115,250. The median household income for the surrounding county is $65,788 compared to the national median of $69,021. The median age of people living in Katy 77493 is 39.7 years.
Katy Weather
The average high temperature in July is 93.9 degrees, with an average low temperature in January of 42.5 degrees. The average rainfall is approximately 48 inches per year, with 0 inches of snow per year.
