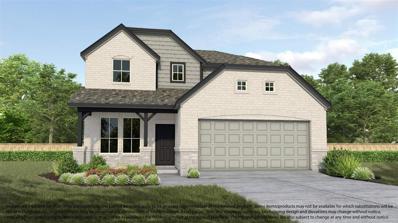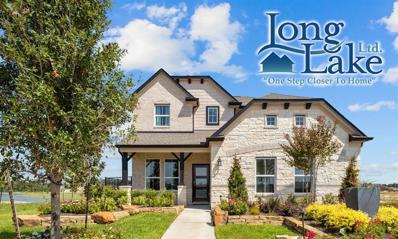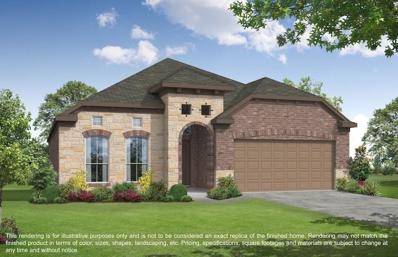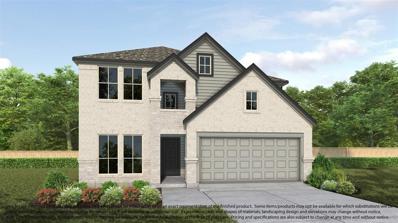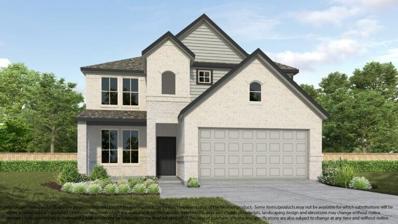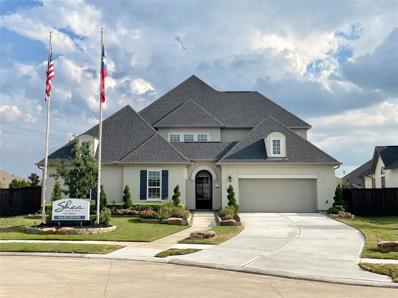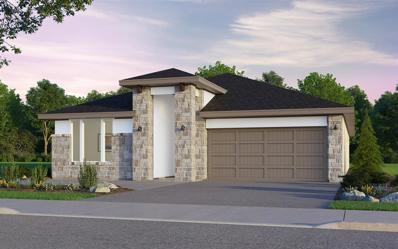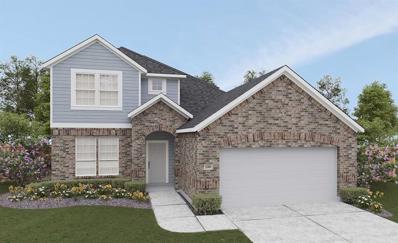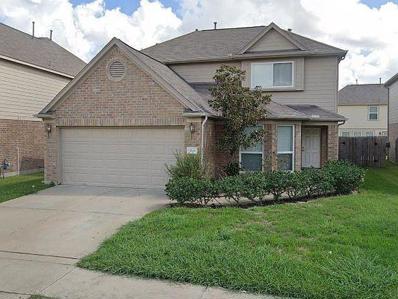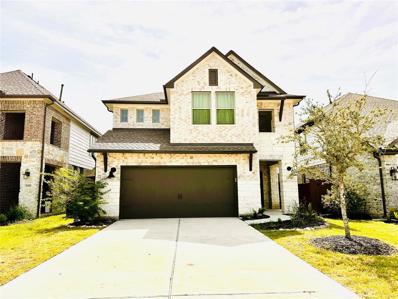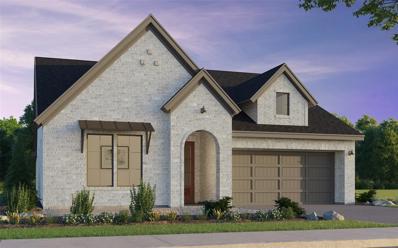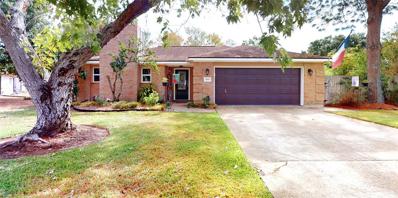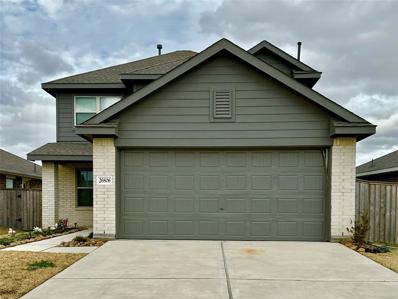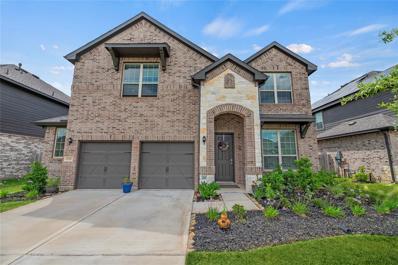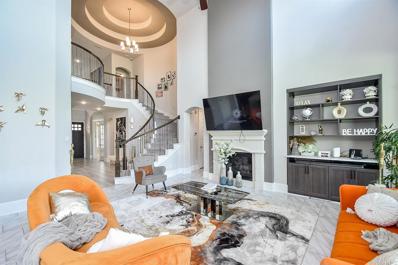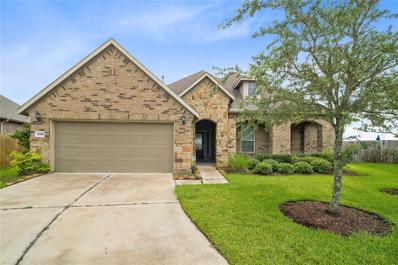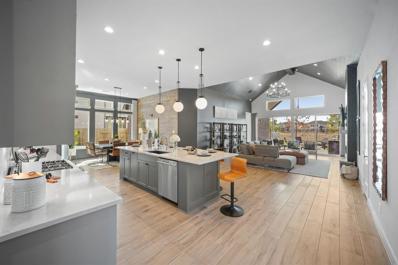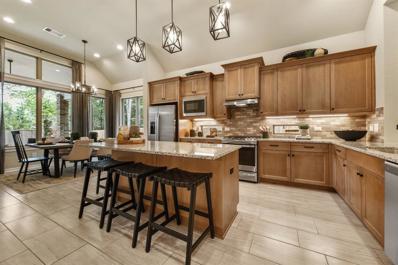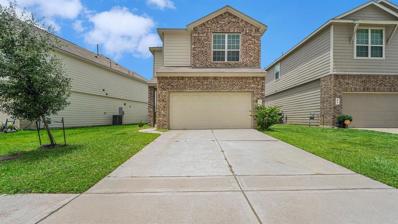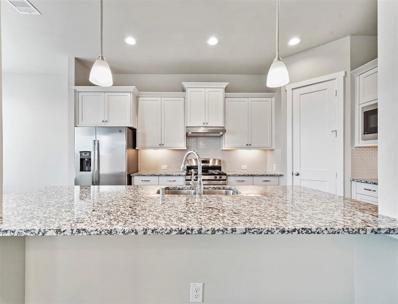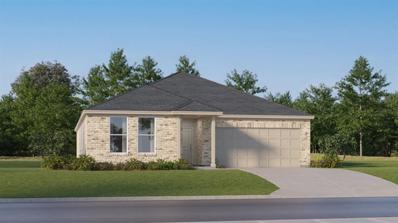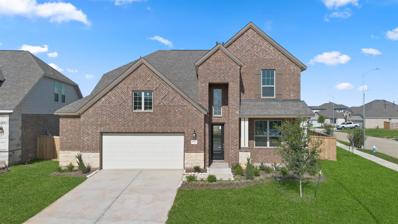Katy TX Homes for Rent
- Type:
- Single Family
- Sq.Ft.:
- 2,620
- Status:
- Active
- Beds:
- 4
- Year built:
- 2024
- Baths:
- 3.10
- MLS#:
- 72326877
- Subdivision:
- Morton Creek Ranch
ADDITIONAL INFORMATION
LONG LAKE NEW CONSTRUCTION - Welcome home to 2943 Solitude Pine Lane located in the community of Morton Creek Ranch and zoned to Katy ISD. This floor plan features 4 bedrooms, 3 full baths, 1 half bath, game room, study, and an attached 2-car garage. You don't want to miss all this gorgeous home has to offer! Call to schedule your showing today!
- Type:
- Single Family
- Sq.Ft.:
- 3,039
- Status:
- Active
- Beds:
- 4
- Year built:
- 2024
- Baths:
- 3.00
- MLS#:
- 68446528
- Subdivision:
- Morton Creek Ranch South
ADDITIONAL INFORMATION
LONG LAKE NEW CONSTRUCTION - Welcome home to 23510 Sitka Spruce Drive located in the community of Morton Creek Ranch and zoned to Katy ISD. This floor plan features 4 bedrooms, 3 full baths and an attached 2-car garage. You don't want to miss all this gorgeous home has to offer! Call to schedule your showing today!
$450,990
2903 Belle Tree Lane Katy, TX 77493
- Type:
- Single Family
- Sq.Ft.:
- 2,394
- Status:
- Active
- Beds:
- 3
- Year built:
- 2024
- Baths:
- 2.10
- MLS#:
- 63291453
- Subdivision:
- Morton Creek Ranch
ADDITIONAL INFORMATION
LONG LAKE NEW CONSTRUCTION - Welcome home to 2903 Belle Tree Lane located in the community of Morton Creek Ranch and zoned to Katy ISD. This floor plan features 3 bedrooms, 2 full baths, 1 half bath, study, and an attached 2-car garage. You don't want to miss all this gorgeous home has to offer! Call to schedule your showing today!
- Type:
- Single Family
- Sq.Ft.:
- 2,657
- Status:
- Active
- Beds:
- 4
- Year built:
- 2024
- Baths:
- 3.10
- MLS#:
- 62498611
- Subdivision:
- Morton Creek Ranch
ADDITIONAL INFORMATION
LONG LAKE NEW CONSTRUCTION - Welcome home to 2939 Solitude Pine Lane located in the community of Morton Creek Ranch and zoned to Katy ISD. This floor plan features 4 bedrooms, 3 full baths, 1 half bath, game room, study, and an attached 2-car garage. This home sits on a cul-de-sac lot. You don't want to miss all this gorgeous home has to offer! Call to schedule your showing today!
- Type:
- Single Family
- Sq.Ft.:
- 2,785
- Status:
- Active
- Beds:
- 5
- Year built:
- 2024
- Baths:
- 3.10
- MLS#:
- 59219439
- Subdivision:
- Morton Creek Ranch
ADDITIONAL INFORMATION
LONG LAKE NEW CONSTRUCTION - Welcome home to 2922 Solitude Pine Lane located in the community of Morton Creek Ranch and zoned to Katy ISD. This floor plan features 5 bedrooms, 3 full baths, 1 half bath, study, and an attached 2-car garage. You don't want to miss all this gorgeous home has to offer! Call to schedule your showing today!
- Type:
- Single Family
- Sq.Ft.:
- 4,159
- Status:
- Active
- Beds:
- 4
- Year built:
- 2022
- Baths:
- 3.20
- MLS#:
- 95427117
- Subdivision:
- Cane Island
ADDITIONAL INFORMATION
Model Home Available! Shea Homes Plan 6020. This incredible 1.5-story stucco home is situated on a small cul-de-sac street. A private courtyard with an iron gate leads to an amazing open-concept home filled with natural light. The great room features a gorgeous vaulted ceiling accented with cedar beams, floor-to-ceiling wall tile around the fireplace, and a stacking slider door that leads out to the extended patio with an outdoor kitchen! A dream kitchen with granite countertops, stainless farmhouse sink, double oven,5 burner gas cooktop,11 ft island, and cabinets that extend to the ceiling and the casual dining space that provide so much additional storage. A study off the entry is an ideal area to work from home. The primary bedroom includes a bay window and a spa-like bath with separate vanities and a freestanding tub. The upstairs game room and media room are sure to impress and provide a perfect place to entertain family and friends. Estimated Closing mid-December 2024.
$438,750
7715 Dream Rose Trail Katy, TX 77493
Open House:
Saturday, 11/16 12:00-5:00PM
- Type:
- Single Family
- Sq.Ft.:
- 2,270
- Status:
- Active
- Beds:
- 4
- Year built:
- 2024
- Baths:
- 3.00
- MLS#:
- 47888225
- Subdivision:
- Elyson
ADDITIONAL INFORMATION
The Suffolk floorplan - New construction in Katy ISD. Brookfield Residential's Suffolk floor plan features 4 bedrooms, 3 bathrooms, a study, and a 2-car garage. The study is the perfect size for a home office or creative space. The primary bedroom features two walk-in closets and a beautiful open bathroom with a large shower and dual sinks, offering plenty of space. The additional bedrooms are generously sized, providing ample room for family or guests. Enjoy Elysonâ??s new Lakeside Landing amenity center, featuring 2 pools, a splash pad, a fitness center, a community center, and a great lawn. Additional community perks include a pool, fitness center, game room, event lawn, tennis and pickleball courts, parks, and trails. *Please note that photos are representative of the floor plan; actual features, finishes, and colors may vary.
- Type:
- Single Family
- Sq.Ft.:
- 2,431
- Status:
- Active
- Beds:
- 4
- Year built:
- 2024
- Baths:
- 2.10
- MLS#:
- 14404524
- Subdivision:
- Sunterra
ADDITIONAL INFORMATION
NEW Construction Southfork Floor Plan at Sunterra! This home is a 2-Story, 4 Bedroom, 2.5 Baths With Study & Game Room. The Kitchen is Open & Bright featuring 42" Graphite Cabinets, Granite Countertops & Vinyl Plank Flooring in all Main Areas. The Primary Suite offers Double Sinks, Walk-in Shower, Garden Tub & Oversized Walk-in Closet. The home is Complete with Full Sod, Sprinkler System & Covered Patio! Home is Estimated to be Completed in October 2024!
- Type:
- Single Family
- Sq.Ft.:
- 2,391
- Status:
- Active
- Beds:
- 4
- Lot size:
- 0.12 Acres
- Year built:
- 2009
- Baths:
- 2.10
- MLS#:
- 32591427
- Subdivision:
- Morton Crk Ranch Sec 01
ADDITIONAL INFORMATION
**NEGOTIABLE - SUBMIT YOUR OFFER**YOU'LL LOVE THIS MOVE-IN READY TWO-STORY HOME in Katy's Morton Creek Ranch, conveniently located near Grand Parkway and everything the Greater Katy area has to offer. You'll find tile floors throughout the downstairs living spaces, Kitchen and all wet areas. Kitchen opens to the Family Room & Breakfast Room in this open plan...one bedroom down (not the Master) is an optional Study/Home Office...the spacious Family Room offers abundant light and a romantic fireplace...plus an elegant Formal Dining Room. Upstairs you'll find a massive Game Room...an oversized Master Retreat with two walk-in closets, soaking tub and separate shower...two spacious secondary bedrooms and second full bath. Energy-efficient features include insulated windows, digital thermostat & TechShield radiant barrier. Neighborhood park and pool nearby. Includes multi-year Choice Home Warranty. Kids attend highly regarded Katy ISD schools. CALL TODAY to schedule a private tour.
Open House:
Saturday, 11/16 2:00-5:00PM
- Type:
- Single Family
- Sq.Ft.:
- 2,382
- Status:
- Active
- Beds:
- 4
- Lot size:
- 0.12 Acres
- Year built:
- 2021
- Baths:
- 3.00
- MLS#:
- 63793233
- Subdivision:
- Elyson Sec 27
ADDITIONAL INFORMATION
Huge reduction. Seller motivated to sell. The carpet will be shampooed before closing. Nestled in the Elyson master-planned community, this stunning Westin home (Haven, Elevation A) in Katy boasts a spacious primary bedroom with a large walk-in closet and a suite with full bathrooms downstairs. The inviting space features a foyer with Westin signature stairways. An island kitchen opening to the dining and family rooms. Enjoy community amenities like a pool, fitness center, game room, event lawn, tennis courts, parks, and trails. Conveniently located with easy access to Grand Pkwy, 290, and I-10. Zoned to the Award-Winning Katy ISD. Experience the perfect blend of comfort, convenience, and community living.
Open House:
Saturday, 11/16 12:00-5:00PM
- Type:
- Single Family
- Sq.Ft.:
- 2,194
- Status:
- Active
- Beds:
- 3
- Year built:
- 2024
- Baths:
- 2.10
- MLS#:
- 6768311
- Subdivision:
- Elyson
ADDITIONAL INFORMATION
New construction in Katy ISD. Our Bryn floor plan features 3 bedrooms, 2.5 bathrooms, and a study. The spacious family room flows seamlessly into the dining area and kitchen, creating an ideal space for gatherings and entertaining. The tucked-away study offers a great spot for a home office or creative space. The primary bedroom suite features a beautiful bathroom with a soaking tub and separate shower, with the two additional bedrooms sharing the additional full bathroom. All of our homes boast a 2-car garage. Enjoy Elysonâ??s new Lakeside Landing amenity center, featuring 2 pools, a splash pad, a fitness center, a community center, and a great lawn. Additional community perks include a pool, fitness center, game room, event lawn, tennis and pickleball courts, parks, and trails. *Please note that photos are representative of the floor plan; actual features, finishes, and colors may vary.
$384,990
2810 Cottonwood Drive Katy, TX 77493
Open House:
Saturday, 11/16 11:00-1:00PM
- Type:
- Single Family
- Sq.Ft.:
- 2,218
- Status:
- Active
- Beds:
- 3
- Lot size:
- 0.31 Acres
- Year built:
- 1986
- Baths:
- 2.00
- MLS#:
- 42025596
- Subdivision:
- Pine Forest
ADDITIONAL INFORMATION
Lovely, remodeled Family Home located on a peaceful cul-de-sac in the desired Pine Forest neighborhood in the heart of old town Katy. Delightful one story, 3 Bedrooms , 2 baths home. Formal dining, breakfast area, open family room with fireplace and lots of windows. Island kitchen has Granite counter tops and lots of storage. Primary bedroom has double French doors that open to the covered patio. Large primary bath has double vanities, 2 closets, jetted tub and separate shower. Relax and enjoy the charming trees and birds chirping from the large, shaded patio. Enjoy family outdoor activities in the oversized private backyard with Sparkling heated pool. No HOA or MUD. Top rated Katy School district. Parks and library close by. Welcome Home!
- Type:
- Single Family
- Sq.Ft.:
- 1,859
- Status:
- Active
- Beds:
- 4
- Lot size:
- 0.13 Acres
- Year built:
- 2022
- Baths:
- 2.10
- MLS#:
- 48108669
- Subdivision:
- Winward Sec 5
ADDITIONAL INFORMATION
Welcome to this spacious 4-bedroom home, perfect for those who love open concept living and entertaining. The main floor features a primary bedroom with ensuite bathroom, providing a private retreat. The open concept design creates a seamless flow between the kitchen, dining area, and living room, making it ideal for gatherings and socializing. Upstairs, you'll find a loft/game room area, offering additional space for relaxation or entertainment. With 2.5 bathrooms, there's plenty of convenience for the whole family.
- Type:
- Single Family
- Sq.Ft.:
- 3,721
- Status:
- Active
- Beds:
- 4
- Lot size:
- 0.18 Acres
- Year built:
- 2022
- Baths:
- 3.20
- MLS#:
- 13406816
- Subdivision:
- Cane Island Sec 34
ADDITIONAL INFORMATION
Welcome to your dream home in the coveted community of Cane Island, where luxury meets convenience in every detail. As you enter, you're immediately greeted by the timeless elegance that defines this meticulously maintained residence.One of the many highlights of this home is the extensive upgrades throughout, including classic plantation shutters. From the moment you step inside, you'll be captivated by the seamless blend of style and comfort that permeates every corner. Situated on a premium lot with no back neighbors, this home offers unparalleled privacy and tranquility. Beautiful sliding glass doors open to enjoy a beautiful day. Inside, the beauty continues with a thoughtfully designed floor plan that offers both style and functionality. Cane Island offers endless amenities for residents to enjoy. From the state-of-the-art fitness center and sparkling community pool to the miles of scenic trails and lush green spaces, there's something for everyone to love about living here.
$525,000
6019 Marsh Lake Court Katy, TX 77493
Open House:
Sunday, 11/17 2:00-4:30PM
- Type:
- Single Family
- Sq.Ft.:
- 3,882
- Status:
- Active
- Beds:
- 5
- Lot size:
- 0.19 Acres
- Year built:
- 2022
- Baths:
- 3.10
- MLS#:
- 46747068
- Subdivision:
- Katy Lakes
ADDITIONAL INFORMATION
Welcome home to 6019 Marsh Lake Court of Katy Lakes. Discover your dream home with breathtaking lake views! This stunning 5-bedroom, 3.5-bathroom property offers an abundance of space and upgrades for the entire family. Upstairs, indulge in the expansive game room and versatile flex room, while downstairs boasts a seamless flow between the open kitchen and living room, complemented by picturesque lake vistas. The location is ideal with easy access to shopping, commuting, and Katy ISD schools. Enjoy upgraded features such as an extended two-car garage, whole-home water softener, and luxurious wood-like tile flooring. With a tankless water heater and a convenient butler's pantry, entertaining becomes effortless. Embrace the serene sunsets and lakefront living â?? your oasis awaits! Call today to schedule your own private showing.
- Type:
- Single Family
- Sq.Ft.:
- 3,428
- Status:
- Active
- Beds:
- 4
- Lot size:
- 0.2 Acres
- Year built:
- 2017
- Baths:
- 3.10
- MLS#:
- 51183604
- Subdivision:
- Elyson
ADDITIONAL INFORMATION
Welcome to this stunning home located in the prestigious Elyson, master-planned community in Katy. This home boasts a grand entrance w/ sweeping staircase & high ceilings, leading to a spacious living area featuring a cozy fireplace & custom built-in bookshelves. The gourmet kitchen is a chefâs delight, complete w/ modern appliances, marble countertops & large island seamlessly flowing into a beautiful dining area perfect for family gatherings. The luxurious primary bedroom offers a serene retreat w/ tray ceilings & abundant natural light. The ensuite bathroom is a spa-like oasis, featuring dual vanities, soaking tub & spacious walk-in shower. Additional amenities include media room for movie nights, dedicated home office & well-equipped laundry room. The expansive backyard is ideal for outdoor entertaining, featuring a covered patio perfect for cookouts and relaxing on warm summer days. This home truly offers the perfect blend of luxury and comfort in a vibrant community setting.
$449,969
5314 Costa Ridge Lane Katy, TX 77493
Open House:
Saturday, 11/16 12:00-5:00PM
- Type:
- Single Family
- Sq.Ft.:
- 2,428
- Status:
- Active
- Beds:
- 4
- Year built:
- 2024
- Baths:
- 3.10
- MLS#:
- 30350673
- Subdivision:
- Sunterra
ADDITIONAL INFORMATION
Cul De Sac Home Site. The Blake plan by Ashton Woods embodies the essence of comfortable single-story living, adorned with distinctive architectural features that elevate its charm. Upon entering, the foyer greets guests with elegant tray ceilings, adding dimension and sophistication to the space. Continuing into the heart of the home, the family room boasts its own tray ceiling, creating an inviting atmosphere for relaxation and gatherings. Nestled away for privacy, the primary bedroom also boasts a tray ceiling, enhancing its allure and providing a sense of luxury. The attached primary bathroom is a sanctuary in itself, featuring separate vanities that offer convenience and individual space. Additionally, the primary closets are thoughtfully separated, providing ample storage and organization options.
$499,999
5106 Kingship Court Katy, TX 77493
Open House:
Saturday, 11/16 1:00-3:00PM
- Type:
- Single Family
- Sq.Ft.:
- 3,542
- Status:
- Active
- Beds:
- 5
- Lot size:
- 0.22 Acres
- Year built:
- 2016
- Baths:
- 3.10
- MLS#:
- 65524403
- Subdivision:
- King Crossing
ADDITIONAL INFORMATION
This beautiful home in Kings Crossing is a Must See! Situated on a tranquil cul-de-sac with exceptional waterfront views and featuring 5 bedrooms and 3.5 baths, this spacious home offers ample room for family and guests. The open-concept layout is perfect for entertaining. The kitchen boasts stainless steel appliances, double oven, granite countertops, a large island & good sized pantry. You'll love the built-in planning/homework desk just off the kitchen as well as the mud area. The primary suite is a luxurious retreat with water views, an en-suite bath with double vanity, huge walk-in shower with bench and a walk-in closet. Additional bedrooms are all generously sized and versatile. Enjoy the peaceful waterfront backyard, ideal for relaxation. The home includes a 3-car tandem garage, providing plenty of space for vehicles and storage. Located near top-rated schools, shopping, dining, and major highways, this home is a perfect blend of luxury and convenience. Don't delay, call today!
- Type:
- Single Family
- Sq.Ft.:
- 2,988
- Status:
- Active
- Beds:
- 4
- Year built:
- 2024
- Baths:
- 3.10
- MLS#:
- 80598395
- Subdivision:
- Elyson
ADDITIONAL INFORMATION
THE SWEETWATER IS A SANCTUARY being one of our most Popular Single-Story plans! Housing 4 Bedrooms, 3.5 Bathrooms, Study w/ Storage, Flex/Suite Retreat, Covered Outdoor Living Space + 2 Car Attached Garage w/ Full Storage Bay. This Serene Space offers a Monstrous Quartz Island Kitchen featuring Custom 42â?? Cabinetry w/ Glass Front Upper Display Cabinets, Stainless Steel GE Profile Appliances, Accent Lighting and more! Adjacent Casual Dining, Walk-in Pantry & Drop Zone. Stunning Family Room offering Dramatic Vaulted Ceiling, Floor-to-Ceiling Fireplace, and Glass Slider Doors overlooking Rear Patio! Private Primary Suite w/ Luxury Bath has Free-standing Tub, Walk-in Shower w/ Bench, Dual Vanities, and Texas-sized Walk-in Closet. Central Flex/Suite Retreat works well for MIL Suite or Kidsâ?? Playroom! Security System, 2â?? Blinds, Full Gutters, Zoned Sprinkler System, Fully Sodded Yard + Landscaping Package all included!
- Type:
- Single Family
- Sq.Ft.:
- 2,140
- Status:
- Active
- Beds:
- 4
- Year built:
- 2024
- Baths:
- 3.00
- MLS#:
- 14740301
- Subdivision:
- Sunterra
ADDITIONAL INFORMATION
MAKE MEMORIES IN THIS MIDDLETON PLAN! This fantastic home can be found in the Resort Style master planned community of Sunterra in Katy, Tx. This home is within walking distance to the future Katy ISD elementary school and the Crystal Lagoon, both currently under construction. The Middleton plan is a Spacious Single Story featuring 4 Bedrooms, 3 Bathrooms, Covered Outdoor Living Space + 2.5 Car Attached Garage!  Large Great Space houses a Central Island Kitchen, Spacious Casual Dining overlooking Covered Patio and a Well-lit Family Room offering lots of Windows! Split bedroom plan allows for a Private Owner's Suite w/ Attached Spa-like Bath giving direct access to Utility Space. Stainless Steel Appliances, 2" Blinds, Upgraded Tile Flooring, Security System, Sprinkler System, Full Gutters, Fully Sodded Yard.
- Type:
- Single Family
- Sq.Ft.:
- 1,642
- Status:
- Active
- Beds:
- 3
- Lot size:
- 0.08 Acres
- Year built:
- 2020
- Baths:
- 2.10
- MLS#:
- 87131951
- Subdivision:
- Camillo Lakes Sec 4
ADDITIONAL INFORMATION
Welcome to this beautifully maintained home, located in a vibrant community with multiple lakes, a community pool, clubhouse, and playground! The open floor plan on the main floor is designed for modern living, with no carpet to maintain. Step into a bright and spacious living area that seamlessly flows into a kitchen boasting stainless steel appliances, granite countertops, ample cabinet space, and a large island with bar seating. Adjacent to the kitchen is a dining area perfect for entertaining. The primary bedroom is a serene retreat, featuring an ensuite bath with dual sinks, a large standing shower, and a spacious walk-in closet. Additionally, there are two more bedrooms, providing comfort and flexibility. Outside, the fully fenced yard offers plenty of green space, ideal for outdoor activities and relaxation. The covered patio provides a perfect spot for unwinding or hosting gatherings, making this home a perfect blend of comfort and convenience in a wonderful community setting.
$435,990
2348 Blue Sail Drive Katy, TX 77493
- Type:
- Single Family
- Sq.Ft.:
- 2,432
- Status:
- Active
- Beds:
- 3
- Year built:
- 2024
- Baths:
- 2.00
- MLS#:
- 24309849
- Subdivision:
- Sunterra
ADDITIONAL INFORMATION
Resort-style living awaits in Sunterra, located in the flourishing city of Katy. This NEW construction Tulane floor plan is a 1-story, 3 beds, 2 baths, study & 2-car garage! The kitchen is open and bright featuring a kitchen island & 36" gas cooktop, walk-in pantry, barley cabinets & granite countertops. The primary suite features drop-in tub, walk-in shower double vanities & OVERSIZED walk-in closet. The home is currently under construction and estimated to be completed in October 2024!
- Type:
- Single Family
- Sq.Ft.:
- 2,733
- Status:
- Active
- Beds:
- 4
- Year built:
- 2024
- Baths:
- 3.00
- MLS#:
- 75126376
- Subdivision:
- Sunterra
ADDITIONAL INFORMATION
The Pendleton Plan by Chesmar- This fantastic home can be found in the Resort Style master planned community of Sunterra in Katy, Tx. This home is within walking distance to the future Katy ISD elementary school and the Crystal Lagoon, both currently under construction. The Pendelton Plan is a beautiful Two-Story 4 Bedrooms (2 Up & 2 Down), 3 Baths, Dining, Game Room, Covered Outdoor Living Space + 2 Car Garage. Open Great Space consists of Gourmet Island Kitchen, Well-lit Breakfast or Casual Dining and Family Room overlooking Covered Patio. Impressive Two-story Extended Entry featuring Central Stairway.  Serene, Oversized Ownerâ??s Retreat w/ Vaulted Ceiling offers an Attached Bath w/ Dual Vanities, Soaking Tub, Separate Shower w/ Bench, Dressing Area, & Spacious Walk-in Closet. Stainless Steel Appliances, 2" Blinds, Security System, Sprinkler System, Full Gutters,Fully Sodded Yard.
$350,000
6806 Dutch Iris Drive Katy, TX 77493
Open House:
Friday, 11/15 12:00-5:00PM
- Type:
- Single Family
- Sq.Ft.:
- 2,060
- Status:
- Active
- Beds:
- 4
- Year built:
- 2024
- Baths:
- 2.00
- MLS#:
- 10780794
- Subdivision:
- Anniston
ADDITIONAL INFORMATION
NEW! Lennar Classic Collection "Springsteen" Plan with Brick Elevation "C3" at Anniston in Katy! Newly released community and homes! The "Springsteen" is a single-story home that shares an open layout between the kitchen, nook and family room for easy entertaining, along with access to the covered patio for year-round outdoor lounging. A luxe owner's suite is in a rear of the home and comes complete with an en-suite bathroom and walk-in closet. There are three secondary bedrooms near the front of the home, ideal for household members and overnight guests, as well as a versatile flex space that can transform to meet the homeownerâ??s needs. **Estimated Move-In Date, October 2024**
Open House:
Saturday, 11/16 12:00-5:00PM
- Type:
- Single Family
- Sq.Ft.:
- 2,900
- Status:
- Active
- Beds:
- 4
- Year built:
- 2024
- Baths:
- 3.10
- MLS#:
- 75331230
- Subdivision:
- Sunterra
ADDITIONAL INFORMATION
Amazing home on a Cul-de-Sac street. The two story entry greets you and open to a study and formal dining room. As you walk through the hallway the kitchen is designed with hosting in mind and has a plethora of counter space and opens seamlessly to the family room and breakfast nook. The large primary suite has a dual door entry into the primary bathroom and leads to an oversized walk-in closet. Upstairs thereâ??s 3 additional bedrooms with two baths, and a game room. The oversized patio is perfect for enjoying Texas evenings.
| Copyright © 2024, Houston Realtors Information Service, Inc. All information provided is deemed reliable but is not guaranteed and should be independently verified. IDX information is provided exclusively for consumers' personal, non-commercial use, that it may not be used for any purpose other than to identify prospective properties consumers may be interested in purchasing. |
Katy Real Estate
The median home value in Katy, TX is $435,500. This is higher than the county median home value of $268,200. The national median home value is $338,100. The average price of homes sold in Katy, TX is $435,500. Approximately 73.87% of Katy homes are owned, compared to 15.98% rented, while 10.14% are vacant. Katy real estate listings include condos, townhomes, and single family homes for sale. Commercial properties are also available. If you see a property you’re interested in, contact a Katy real estate agent to arrange a tour today!
Katy, Texas 77493 has a population of 21,926. Katy 77493 is more family-centric than the surrounding county with 47.08% of the households containing married families with children. The county average for households married with children is 34.48%.
The median household income in Katy, Texas 77493 is $115,250. The median household income for the surrounding county is $65,788 compared to the national median of $69,021. The median age of people living in Katy 77493 is 39.7 years.
Katy Weather
The average high temperature in July is 93.9 degrees, with an average low temperature in January of 42.5 degrees. The average rainfall is approximately 48 inches per year, with 0 inches of snow per year.
