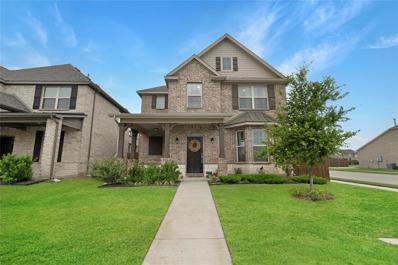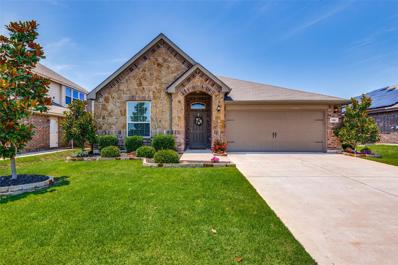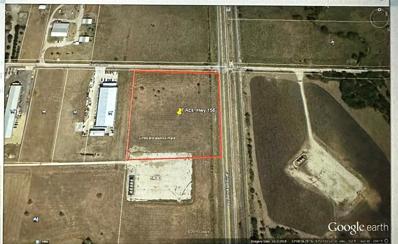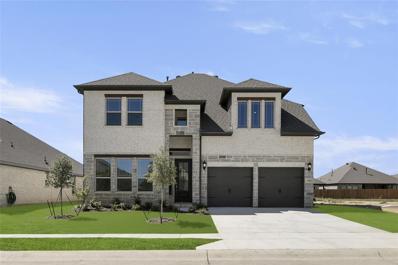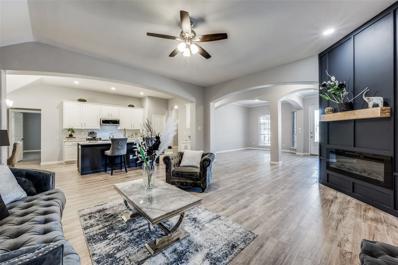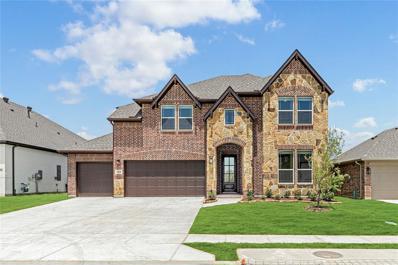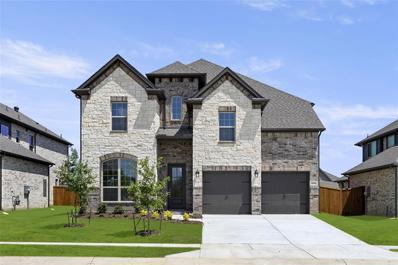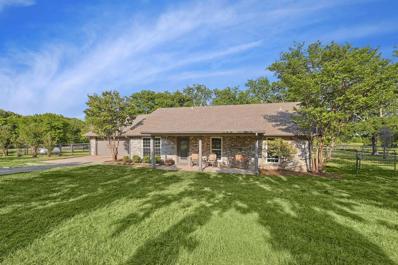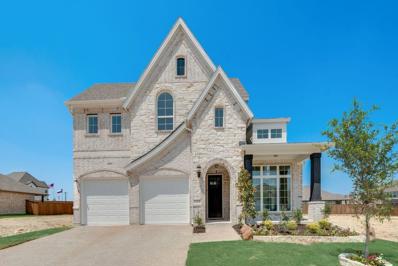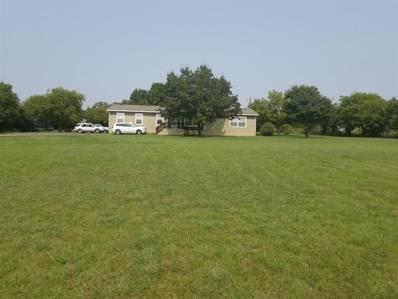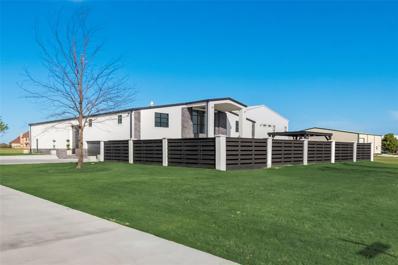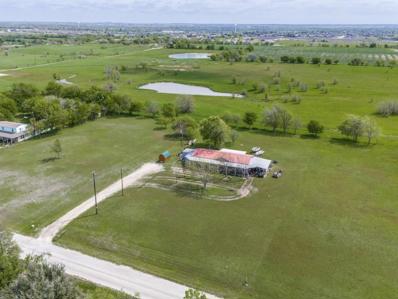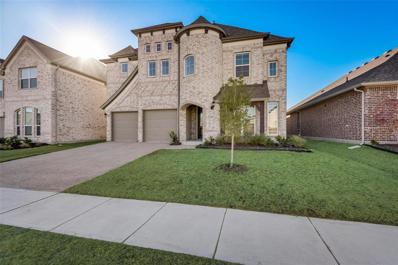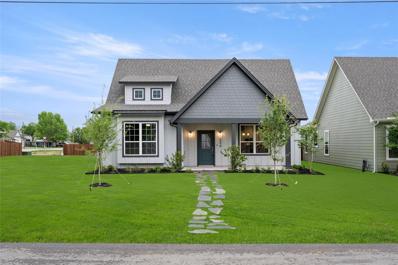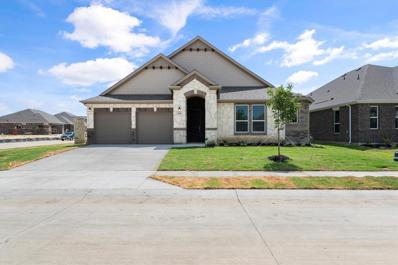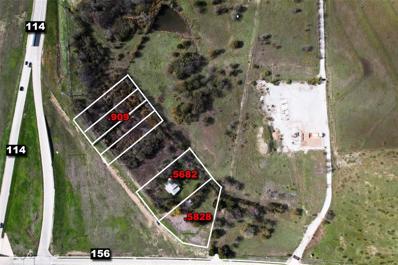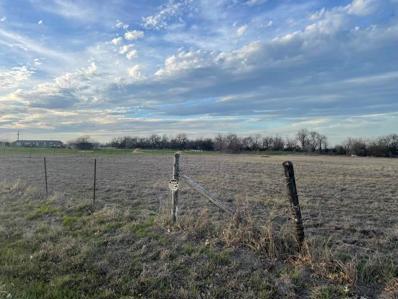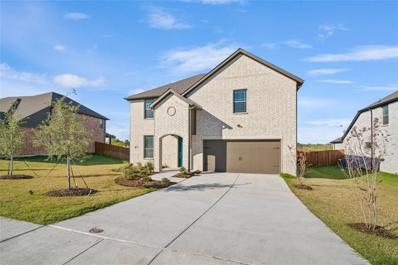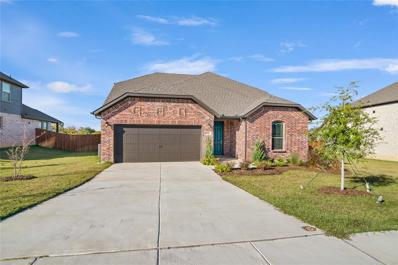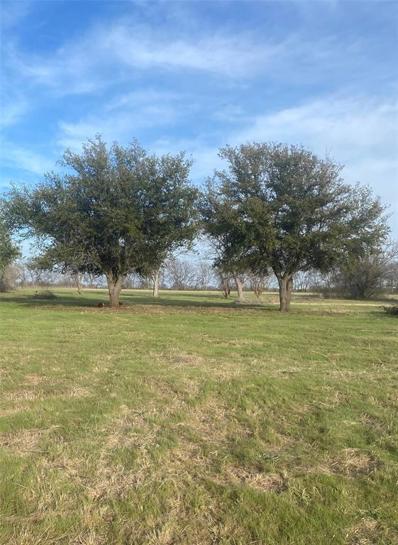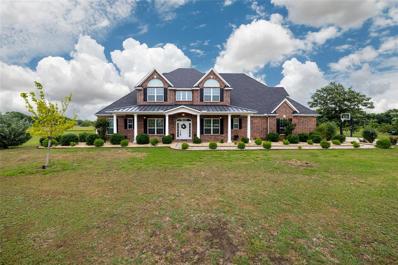Justin TX Homes for Rent
$458,000
1153 Milfoil Drive Justin, TX 76247
- Type:
- Single Family
- Sq.Ft.:
- 2,327
- Status:
- Active
- Beds:
- 4
- Lot size:
- 0.13 Acres
- Year built:
- 2022
- Baths:
- 3.00
- MLS#:
- 20635574
- Subdivision:
- Tradition
ADDITIONAL INFORMATION
Welcome to this stunning home, offering the perfect blend of modern comfort and community amenities. Located on a desirable corner lot in the community of Tradition, this residence features 3 spacious bedrooms plus a flex space. This space can be used as an office, a nursery, a workout room, a bedroom, an office, or whatever best suits your needs! The well-designed layout maximizes space, storage, and natural light. The open-concept living area is ideal for entertaining, while the extended patio and generous backyard offer a perfect setting for outdoor gatherings. The patio is equipped with natural gas piping, making it easy to set up your dream outdoor kitchen. The community amenities are just as impressive: enjoy leisurely days at the nearby staffed lazy river, explore the park, and look forward to the new elementary school.The upcoming phase of Tradition will include a clubhouse with a pool.
- Type:
- Single Family
- Sq.Ft.:
- 2,042
- Status:
- Active
- Beds:
- 4
- Lot size:
- 0.17 Acres
- Year built:
- 2024
- Baths:
- 2.00
- MLS#:
- 20635195
- Subdivision:
- Timberbrook
ADDITIONAL INFORMATION
NEW! NEVER LIVED IN. Enjoy a spacious single-story with 4 bedrooms, 2 baths, and a private study off the foyer. Perfect for working from home, with French glass doors, or turn into a classy Formal Dining! This home is enhanced with Wood-look Tile floors in the main living areas and plush carpeting in bedrooms. Designed to be open, the kitchen is equipped with SS appliances, a large island workspace, buffet, walk-in pantry, upgraded cabinets, and a window above the sink. The inviting Primary Suite has enough room for a king bed and has a tall walk-in closet great for storage. The ensuite has a soaking tub, separate shower & dual sinks! 3 bdrms situated at the back of the home share hall bath. Enjoy the outdoors on the Covered Patio with lots of shade for sunny Texas days! 2in blinds, gutters, 2.5-car garage, and gas drop on patio all great additions. Residents at Timberbrook enjoy amenities like a park, pool & playground. Visit Bloomfield at Timberbrook today to explore our community!
$398,500
606 Orchid Drive Justin, TX 76247
- Type:
- Single Family
- Sq.Ft.:
- 2,103
- Status:
- Active
- Beds:
- 4
- Lot size:
- 0.17 Acres
- Year built:
- 2019
- Baths:
- 2.00
- MLS#:
- 20627545
- Subdivision:
- Buddy Hardeman Add Ph
ADDITIONAL INFORMATION
Open House Sunday 12-2pm. Welcome Home to your beautiful 4 bedroom open concept single story home! One of the larger single story homes in Buddy Hardeman provides plenty of space for your growing family or a perfect retreat to downsize into. Upon entering the home, you'll immediately fall in love with the wood like luxury vinyl plank and 3 guest bedrooms all located at the front of the house. The heart of the home is the chef's kitchen which is open to the dining area and huge living space with windows across the back. The kitchen is equipped with granite counters, a large island, pantry and electric appliances. The master suite is truly perfect...double vanities, a walk in shower, soaking tub, and large master closet complete the space. You'll enjoy your evenings on the back patio overlooking the large back yard. Location is ideal in downtown Justin, with new shops, offices and restaurants under construction at Justin Town Center less than .5 miles away.
- Type:
- Single Family
- Sq.Ft.:
- 4,066
- Status:
- Active
- Beds:
- 6
- Lot size:
- 0.21 Acres
- Year built:
- 2020
- Baths:
- 5.00
- MLS#:
- 20620700
- Subdivision:
- Timberbrook Ph 2
ADDITIONAL INFORMATION
BACK ON MARKET - This luxurious 6-bedroom, 4.5-bath home offers breathtaking hilltop views and a 3-car garage with epoxy flooring. Enter the grand foyer leading to open-concept living spaces filled with natural light from large windows. The living and dining areas flow into a gourmet kitchen with top-of-the-line appliances, granite countertops, ample cabinetry, and a central island. The first-floor primary bedroom is a private retreat with a spa-like bathroom and custom closet. The split floorplan ensures privacy and comfort for all. Upstairs, a game room and media room provide ample space for entertainment. Luxurious touches include level 4 carpet, stone accents, and hand-scraped floors. Outdoor living features an expansive patio, landscaped yard, sauna, and hot tub. This home epitomizes elegance and comfort in a sought-after neighborhood. Schedule your showing today!
$3,500,000
8602 156 Fm Justin, TX 76247
- Type:
- Land
- Sq.Ft.:
- n/a
- Status:
- Active
- Beds:
- n/a
- Lot size:
- 7.02 Acres
- Baths:
- MLS#:
- 20624874
- Subdivision:
- I Elde
ADDITIONAL INFORMATION
Beautiful flat 7.024 Acres Lot is ready for you to Invest or Build what you want. Outside City Limits. The Property located at the Southwest corner of Highway 156 and Swafford Rd, approximately 4 miles North of Justin, 3 miles South of Ponder.
- Type:
- Single Family
- Sq.Ft.:
- 3,497
- Status:
- Active
- Beds:
- 4
- Lot size:
- 0.18 Acres
- Year built:
- 2024
- Baths:
- 4.00
- MLS#:
- 20620824
- Subdivision:
- Timberbrook
ADDITIONAL INFORMATION
MLS# 20620824 - Built by Sandlin Homes - Ready Now! ~ Our Silverstone plan with 4 bedrooms, 3.5 bathrooms, a study, sitting area in owners bedroom, media room, game room with refreshment area, sitting area in bedroom 2, and a covered patio. This home is designed with 3cm quartz countertops, painted cabinets, upgraded carpet, tile, and engineered hardwood flooring, and matte black fixtures
- Type:
- Single Family
- Sq.Ft.:
- 3,008
- Status:
- Active
- Beds:
- 4
- Lot size:
- 0.23 Acres
- Year built:
- 2004
- Baths:
- 3.00
- MLS#:
- 20619902
- Subdivision:
- Buddy Hardeman Add Ph Iii
ADDITIONAL INFORMATION
Completely remodeled 4 bd 2.5 bath move-in ready home in great neighborhood! Brand new bathrooms, updated kitchen, electric furnace, laminate flooring and Stainless steel appliances. Spacious floor plan highlights new modern light fixtures, quartz countertops, new vanities with stylish mirrors, brushed nickel faucets. Accent wall with electric chimney in living room. Gorgeous stand alone tub in master bath. Great school district. Conveniently located between Fort Worth and Denton, easy access to 35W, higher education, shopping & entertainment.
- Type:
- Single Family
- Sq.Ft.:
- 2,845
- Status:
- Active
- Beds:
- 5
- Lot size:
- 0.18 Acres
- Year built:
- 2024
- Baths:
- 4.00
- MLS#:
- 20616312
- Subdivision:
- Timberbrook
ADDITIONAL INFORMATION
NEW! NEVER LIVED IN. The Violet IV is a contemporary floor plan that offers 5 bedrooms and 4 baths - with the bathrooms either being directly connected or right outside the bedrooms - Media Room, Game Room, and Covered Back Patio. Wide foyer entrance, tall ceilings, and a connected Family & Kitchen with a two-story overlook from the Game Room above give you an incredible view! Entering under the covered porch the entryway boasts durable wood flooring throughout. Enjoy extensive storage from a walk-in pantry to a spacious Laundry Room with a mud bench. The beautiful Stone fireplace with a cedar mantel in the Family Room has a gas starter for convenience. The Deluxe Kitchen features built-in SS appliances, a huge island perfect for barstools, cabinets, and Quartz countertops. Unwind & relax in the Primary Suite, where a tub, separate shower, and dual sinks create your own oasis. Situated on an Interior lot in an amenity-filled community! Contact us or stop by our model for more info!
$6,750,000
8970 Burnett Road Justin, TX 76247
- Type:
- Single Family
- Sq.Ft.:
- 6,774
- Status:
- Active
- Beds:
- 6
- Lot size:
- 42.03 Acres
- Year built:
- 2007
- Baths:
- 6.00
- MLS#:
- 20595024
- Subdivision:
- Ponderosa Estates
ADDITIONAL INFORMATION
Welcome to your luxurious retreat nestled in the heart of Justin, TX, nestled on 42 sprawling acres. This steel-framed & concrete masterpiece exudes contemporary sophistication with its sleek metal roof & unparalleled craftsmanship.Indulge in the epitome of comfort with heated floors in the primary bathroom.Your dream kitchen, equipped with Commercial Grade Dacor appliances. Custom lighting throughout adds ambiance & charm to every corner, while a butler's pantry & dry bar elevate your experience.Entertain in a spacious bonus room & media room.Ample storage space caters to your organizational needs. Step outside to your expansive outdoor kitchen amidst scenic views, while a large covered patio offers relaxation! Cool off with a refreshing dip in the pool, or engage in friendly competition on the basketball court. Sustainability includes; energy efficient insulated ductwork, a whole-home generator, water well system, propane gas, 3 energy-efficient AC systems & tankless water heater.
- Type:
- Single Family
- Sq.Ft.:
- 3,864
- Status:
- Active
- Beds:
- 5
- Lot size:
- 0.18 Acres
- Year built:
- 2023
- Baths:
- 4.00
- MLS#:
- 20601481
- Subdivision:
- Timberbrook
ADDITIONAL INFORMATION
MLS# 20601481 - Built by Sandlin Homes - Ready Now! ~ Our grand Monte Carlo plan with 5 bedrooms, 3.5 bathrooms, formal dining room, bay windows in the primary bedroom, media room with sitting area, game room with floating bar, and an extended covered patio. This home is designed with 3cm quartz countertops, white painted cabinets and stained cabinets at the kitchen island and primary bathroom. carpet, upgraded tile and laminate flooring, matte black fixtures, unique utility room floor tiles, and a tiled fireplace!!!!!
$860,000
4099 Wakefield Road Justin, TX 76247
- Type:
- Single Family
- Sq.Ft.:
- 2,617
- Status:
- Active
- Beds:
- 3
- Lot size:
- 10 Acres
- Year built:
- 1996
- Baths:
- 3.00
- MLS#:
- 20597051
- Subdivision:
- Gataga Sub
ADDITIONAL INFORMATION
Conveniently located off of 2449 sits this stunning AG 10 acre property with an updated house and barn, complete with a creek running through it. The warm and quiet Texas ranch home features 3 beds, 2.5 baths, study, 2 dining areas, and a 2 car garage. The open floorplan home has been recently painted maintaining the well designed look. The kitchen overlooks your breakfast nook and living room, with views of your entire sprawling acreage. The barn, formerly home to 16 horses, and more recently, goats, offers custom gate work, 220 amp power and water, a wash stall, tack room, storage, and outside stalls. The property is pipe fenced, ideal for animals. Home and barn had new roofs (2019), house windows (2018), remodeled master bath, and a paid off solar!
$634,953
1248 Rio Bravo Road Justin, TX 76247
Open House:
Saturday, 11/16 1:00-4:00PM
- Type:
- Single Family
- Sq.Ft.:
- 2,939
- Status:
- Active
- Beds:
- 4
- Lot size:
- 0.13 Acres
- Year built:
- 2024
- Baths:
- 4.00
- MLS#:
- 20590894
- Subdivision:
- Justin Crossing
ADDITIONAL INFORMATION
New Grand Home in Justin Crossing Just COMPLETED. No MUD or PID tax!! One block from neighborhood park, playground, dog park and trails toward Reatta Park! New construction home includes full oak staircase w wrought iron balusters, rocker light switches & 8 foot doors downstairs. Craftsman front door. Wood floors through most of 1st floor. Vaulted family room has a cast stone Fireplace. Home Office or Den or Formal Dining. Gather with the family in the kitchen with Shaker cabinets, Omegastone slab tops, stainless steel appliances, tile backsplash, 5 burner cooktop, large walk in pantry, trash can drawer & island. Butlers Pantry. Upstairs has a Gameroom & Media Room ready for the kids, plus 3 bedrooms. Primary Suite has garden tub, double vanities & deco tile shower. with frameless glass surround Energy Star certified w R38 & radiant barrier roof
$750,000
17375 Gaffield Road Justin, TX 76247
- Type:
- Other
- Sq.Ft.:
- 2,584
- Status:
- Active
- Beds:
- n/a
- Lot size:
- 2.34 Acres
- Year built:
- 2017
- Baths:
- MLS#:
- 20578654
- Subdivision:
- Hanby View Estates
ADDITIONAL INFORMATION
2.34 OF PRIME PROPERTY WITH 3 PHASE ELECTRIC, ZONED LIGHT INDUSTRIAL OUTSIDE THE DENTON COUNTY CITY LIMITS. THIS IS A VERY SOUGHT OUT AREA OF JUSTIN TX. 2.34 Acres with a 2017 GORGEOUS MH, AMAZING set up for any successful business venture. In this area of Justin TX the lots are very scarce and no lots in Hanby View Estates has sold with this much conjoining Acreage. This is a once in a lifetime opportunity to purchase in this Industrial Neighborhood. Approx 2 minutes from 114, 7 mins from TX MOTOR SPEEDWAY, AND TANGER OUTLETS. minutes from Ft Worth TX and mins from Denton TX. This one will defiantly not disappoint!!
$1,500,000
15619 Cessna Road Justin, TX 76247
- Type:
- Single Family
- Sq.Ft.:
- 6,572
- Status:
- Active
- Beds:
- 3
- Lot size:
- 1 Acres
- Year built:
- 2001
- Baths:
- 3.00
- MLS#:
- 20575098
- Subdivision:
- Propwash Add
ADDITIONAL INFORMATION
Welcome to your aviation enthusiast's dream home! This unique property combines the comfort of a 2,972sf residence with 3-bedroom, 2.5-bathroom and the convenience of an attached 3,600sf hangar (58 x62ft) on the runway, perfect for housing your aircraft or pursuing your aviation hobbies. Property was fully remodeled in the last 2 years. Upgrades include quartz countertops, commercial grade oven and vent hood, prep sink in the kitchen island, and more! The second kitchen upstairs is perfect for entertaining or can serve as an ideal in-law suite. Hangar is equipped with a 50AMP electrical system, air compressor, climate-controlled workshop with a 16x37sf upstairs loft, garage door and 18x40ft air craft door. Other amenities include new sprinkler system, 2 storm shelters, fire pit, Gameroom, and a 17-foot Premium Shoreline Swim Spa. Located on airstrip at Propwash Airport (16X) - a privately owned, public use airport with a 3,000x60ft asphalt runway.
- Type:
- Single Family
- Sq.Ft.:
- 1,820
- Status:
- Active
- Beds:
- 4
- Lot size:
- 2.75 Acres
- Year built:
- 1996
- Baths:
- 2.00
- MLS#:
- 20576389
- Subdivision:
- Foxbane Estates
ADDITIONAL INFORMATION
Enjoy this charming home in the countryside just waiting for you! With 2.75 acres of land, there's plenty of space to enjoy nature and outdoor activities. Covered porches in front and back of the house provide lovely spots to relax and take in the surroundng views. If you appreciate the tranquility of rural living, this property is the perfect choice!
- Type:
- Single Family
- Sq.Ft.:
- 3,754
- Status:
- Active
- Beds:
- 5
- Lot size:
- 0.14 Acres
- Year built:
- 2021
- Baths:
- 4.00
- MLS#:
- 20560249
- Subdivision:
- Justin Crossing Add
ADDITIONAL INFORMATION
Indulge in modern sophistication with this high-end haven offering an impressive 5 bedrooms and 4 bathrooms. Step inside to discover an expansive open floor plan showcasing a spacious living room with beautiful fireplace and sleek kitchen equipped with premium finishes like granite countertops and central island. Admire the exquisite wrought iron railing as you make your way upstairs; unwind or entertain guests in either of two well-appointed spaces â ideal for gaming enthusiasts! This gem is nestled within a desirable community minutes from all that vibrant North Texas has to offer while providing utmost privacy & security thanks largely due its advanced eco friendly design which includes efficient Solar Panels! Seller is extremely motivated. Extremely low electricity bills due to Solar Panels...this is a PLUS in the hot summers of Texas.
$399,900
208 W 6th Street Justin, TX 76247
Open House:
Saturday, 11/16 11:00-5:00PM
- Type:
- Single Family
- Sq.Ft.:
- 1,911
- Status:
- Active
- Beds:
- 3
- Lot size:
- 0.14 Acres
- Year built:
- 2023
- Baths:
- 2.00
- MLS#:
- 20561114
- Subdivision:
- The Cottages Of Old Town Justin
ADDITIONAL INFORMATION
MLS# 20561114 - Built by Brookson Builders - Ready Now! ~ A custom front door opens to a thoughtfully designed interior. The kitchen combines practicality and style with a unique backsplash, decorative cabinet hardware, and a space-saving barn door pantry. The dining area features a quaint window seat, perfect for enjoying quiet moments. Experience comfort in the master bathroom with a freestanding tub, custom-tiled shower, and modern square sinks. Throughout the home, luxury vinyl flooring and a custom lighting package create a welcoming atmosphere. This home offers a blend of simplicity and intricate attention to detail, like the additional lighting over the second bath, to the covenant floor plug in the living room. The Brookson home is perfectly ideal for those seeking a comfortable living space in a vibrant city setting!!
$484,814
401 Eaton Drive Justin, TX 76247
- Type:
- Single Family
- Sq.Ft.:
- 2,858
- Status:
- Active
- Beds:
- 4
- Lot size:
- 0.16 Acres
- Year built:
- 2024
- Baths:
- 3.00
- MLS#:
- 20553735
- Subdivision:
- The Preserve Estates
ADDITIONAL INFORMATION
Welcome to your new home! This property boasts a spacious 1st floor with a rare 9ft ceiling, garage door opener, and vinyl plank floors throughout. The kitchen offers a classy touch with a breakfast bar, stunning quartz countertops, stainless steel appliances, and a beautifully tiled mosaic backsplash. Enjoy the convenience of a junior suite with a bath and a primary bathroom with a raised vanity, pristine quartz countertop, and shower in lieu of tub. For outdoor entertaining, there is a covered patio and sprinkler system to help maintain a lush yard. And lastly, the brick and stone exterior and 5 inch baseboards give this home a touch of elegance that sets it apart from the rest. See sales counselor for approximate timing required for move-in ready homes.
- Type:
- Land
- Sq.Ft.:
- n/a
- Status:
- Active
- Beds:
- n/a
- Lot size:
- 10.08 Acres
- Baths:
- MLS#:
- 20530880
- Subdivision:
- Willow Crossing
ADDITIONAL INFORMATION
Welcome to the extraordinary opportunity of owning 10 acres of prime land in the prestigious Willows Crossing subdivision! This picturesque parcel offers stunning views and the tranquility of country living, all within a rapidly developing community with an established HOA. Enjoy the convenience of being just 20 minutes from Texas Motor Speedway and 10 minutes from dining and entertainment options. With agricultural exemption status, this is your chance to create the ultimate dream home in the sought-after Alliance Corridor of North Fort Worth. Don't miss out on this exceptional opportunity to own a piece of paradise! Come build your dream home!
$1,076,844
17708 Fm 156 Road Justin, TX 76247
- Type:
- Other
- Sq.Ft.:
- n/a
- Status:
- Active
- Beds:
- n/a
- Lot size:
- 2.06 Acres
- Baths:
- MLS#:
- 20522891
- Subdivision:
- T E Martin
ADDITIONAL INFORMATION
Prime commercial opportunity! This 2-acre unimproved land, strategically situated in Denton County's high-growth Alliance corridor, presents a corner lot ideal for a gas station or various commercial ventures. With convenient access to major arteries like I35, Hwy 114, Hwy 156, and proximity to the renowned Texas Motor Speedway, this property allows excellent visibility and accessibility. Capitalize on the flourishing business landscape and secure your stake in this rapidly developing area. Don't miss the chance to establish a thriving enterprise in a strategically located and high-demand locale.
$325,000
Tbd Brock Lane Justin, TX 76247
- Type:
- Land
- Sq.Ft.:
- n/a
- Status:
- Active
- Beds:
- n/a
- Lot size:
- 3.01 Acres
- Baths:
- MLS#:
- 20546895
- Subdivision:
- Smith Co School Land
ADDITIONAL INFORMATION
Discover the charm of owning three acres in Justin, TX, nestled amidst beautiful country roads. Embrace the tranquility and charm of this unique piece of Texas, your perfect canvas for a dream home. Don't miss out on this opportunity to own a slice of the Lone Star State's beauty
$413,990
404 Wilkerson Lane Justin, TX 76247
- Type:
- Single Family
- Sq.Ft.:
- 2,526
- Status:
- Active
- Beds:
- 4
- Lot size:
- 0.2 Acres
- Year built:
- 2023
- Baths:
- 3.00
- MLS#:
- 20525817
- Subdivision:
- Reatta Ridge Add
ADDITIONAL INFORMATION
MOVE-IN READY! Welcome to Justin, Texas within the award-winning Northwest ISD! Elegant custom built two-story home in Reatta Ridge, by Lillian Custom Homes. The Tulip plan features 4 bedrooms, 2.5 bathrooms, study, game room, covered patio, & open concept layout, perfect for entertaining. Beautiful kitchen w white soft close cabinets, handles, island, granite counters, & stainless steel appliances overlooks living & dining rooms. Wood-look tile. Study w French doors off foyer. Main bedroom features his & hers closets & an ensuite bathroom w dual sinks, linen closet, & walk-in shower. Upstairs 3 bedrooms share a full bathroom & game room! Covered patio overlooks a large backyard. Blinds, in-ground sprinklers, gutters, full sod & flowerbed. Community pool & park! Each Lillian Custom Home is Energy Efficient with Spray foam insulation and Smart Home system. Conveniently located between Fort Worth & Denton, for easy access to employers, education, airports, shopping & entertainment.
$414,990
406 Wilkerson Lane Justin, TX 76247
- Type:
- Single Family
- Sq.Ft.:
- 2,563
- Status:
- Active
- Beds:
- 4
- Lot size:
- 0.22 Acres
- Year built:
- 2023
- Baths:
- 3.00
- MLS#:
- 20525895
- Subdivision:
- Reatta Ridge Add
ADDITIONAL INFORMATION
MOVE-IN READY! Welcome to Justin, Texas within the award-winning Northwest ISD! Elegant custom built two-story home in Reatta Ridge, by Lillian Custom Homes. The Stanley plan offers 4 bedrooms, 2.5 bathrooms, study, game room, & an open concept layout, perfect for entertaining! Beautiful kitchen with an island, granite counters, & stainless steel appliances overlooks living & dining rooms. Study or formal dining room off foyer. Powder bathroom for guests and coat closet near entry. First floor main bedroom with a WIC features an ensuite bathroom with dual sinks, linen closet, & walk-in shower. Upstairs 3 bedrooms share a full bathroom & game room! Blinds, in-ground sprinklers, gutters, full sod & flowerbed. Community pool & park! Each Lillian Custom Home is Energy Efficient with Spray foam insulation and Smart Home system. Conveniently located between Fort Worth & Denton, easy access to employers, higher education, airports, shopping & entertainment.
- Type:
- Land
- Sq.Ft.:
- n/a
- Status:
- Active
- Beds:
- n/a
- Lot size:
- 5 Acres
- Baths:
- MLS#:
- 20504356
- Subdivision:
- Dove Hollow Ph 3
ADDITIONAL INFORMATION
Acreage! No HOA. 5 Acres located outside of city limits near Justin, Texas. Country living with the convenience of the city amenities minutes away. Easy access to TX-114 and I-35. Near shopping and dining, the Texas Motor Speedway, Tanger Outlets, Big Shots and more! 30-ish minutes from DFW airport, Fort Worth, Fort Worth stockyards, Denton, and Alliance Town Center and Southlake Town Square!
$1,250,000
13551 Palomino Court Justin, TX 76247
- Type:
- Single Family
- Sq.Ft.:
- 4,130
- Status:
- Active
- Beds:
- 4
- Lot size:
- 10.04 Acres
- Year built:
- 2015
- Baths:
- 5.00
- MLS#:
- 20496301
- Subdivision:
- Willow Crossing
ADDITIONAL INFORMATION
Luxurious country estate w pool and sprawling across 10 acres. As you enter, be greeted by beautiful wood plank ceramic tile floors that grace the first floor. The primary suite is a retreat, featuring a spacious layout, a huge walk-in shower, dual sinks, a jetted tub, and a walk-in closet. The kitchen is a culinary masterpiece w an expansive center island, granite counters, and a captivating view of the large living room adorned w a beautiful stone fireplace. A game room on the lower level accommodates a pool table and another stone fireplace. Dual staircases lead to an upper level boasting a grand media room with tiered seating and a wet bar. Discover three bedrooms, one w a private en suite, and unveil the secret room behind the bookshelf. Step outside to enjoy your pool, fire pit, covered patio, enjoy spectacular sunsets, observe local wildlife, or bring your own, multiple-producing fruit trees, generator, and storm shelter. See attachments for ag exemption and income production

The data relating to real estate for sale on this web site comes in part from the Broker Reciprocity Program of the NTREIS Multiple Listing Service. Real estate listings held by brokerage firms other than this broker are marked with the Broker Reciprocity logo and detailed information about them includes the name of the listing brokers. ©2024 North Texas Real Estate Information Systems
Justin Real Estate
The median home value in Justin, TX is $350,500. This is lower than the county median home value of $431,100. The national median home value is $338,100. The average price of homes sold in Justin, TX is $350,500. Approximately 84.41% of Justin homes are owned, compared to 15.59% rented, while 0% are vacant. Justin real estate listings include condos, townhomes, and single family homes for sale. Commercial properties are also available. If you see a property you’re interested in, contact a Justin real estate agent to arrange a tour today!
Justin, Texas has a population of 4,441. Justin is less family-centric than the surrounding county with 31.04% of the households containing married families with children. The county average for households married with children is 40.87%.
The median household income in Justin, Texas is $97,869. The median household income for the surrounding county is $96,265 compared to the national median of $69,021. The median age of people living in Justin is 44.7 years.
Justin Weather
The average high temperature in July is 96 degrees, with an average low temperature in January of 32.8 degrees. The average rainfall is approximately 39 inches per year, with 1.5 inches of snow per year.
