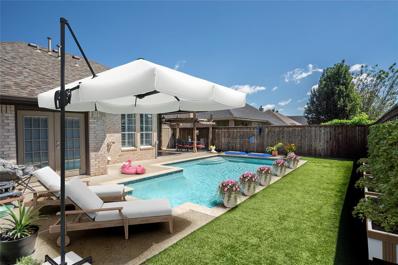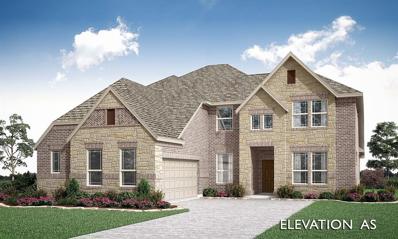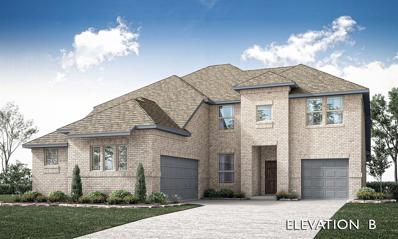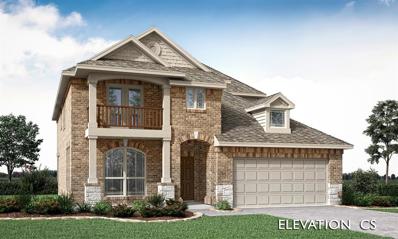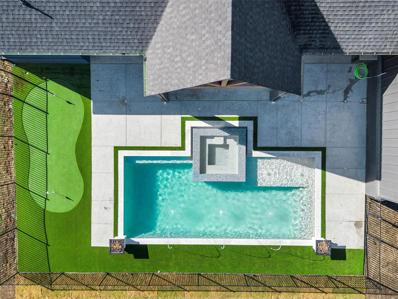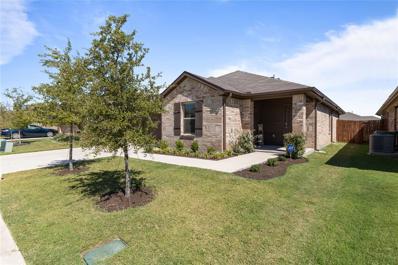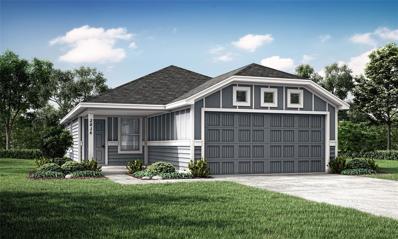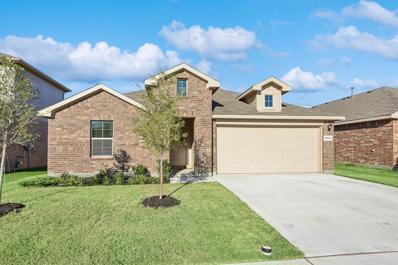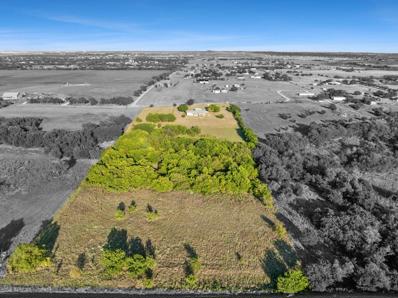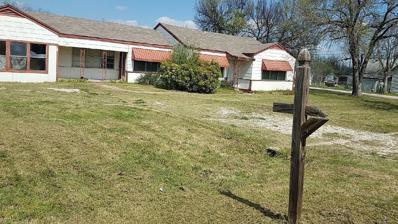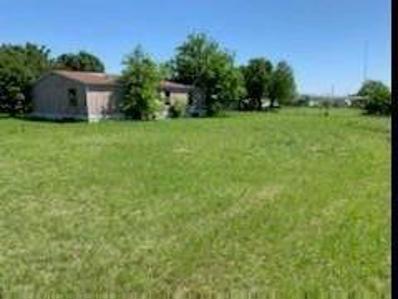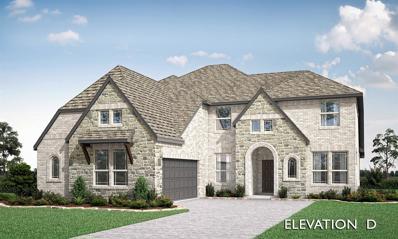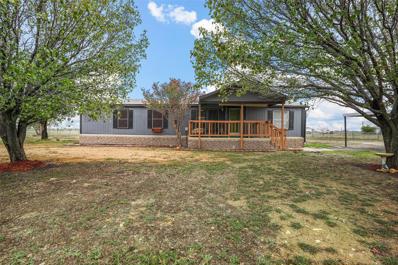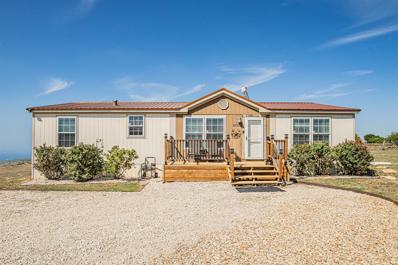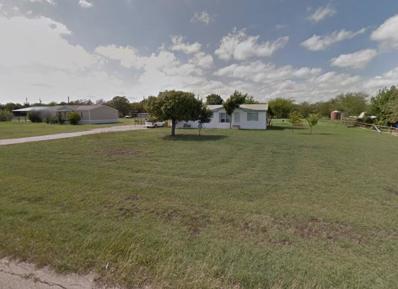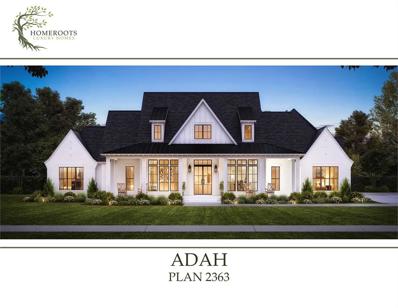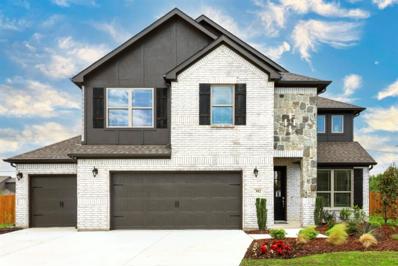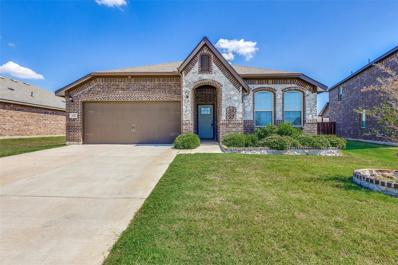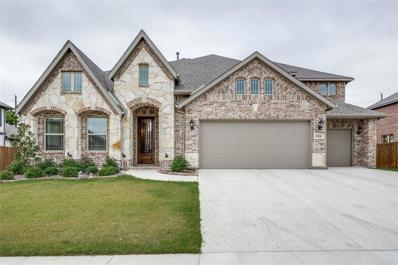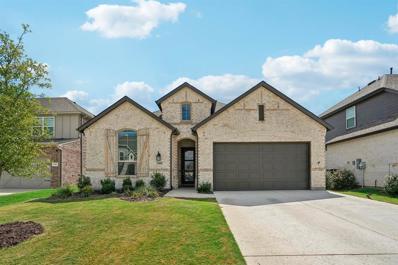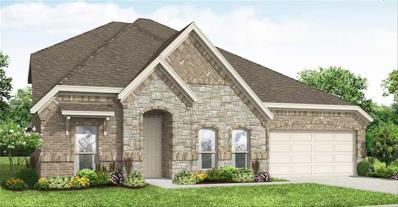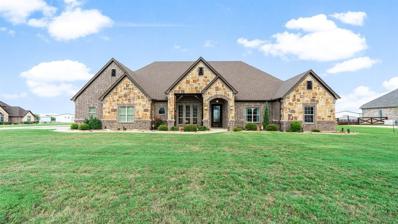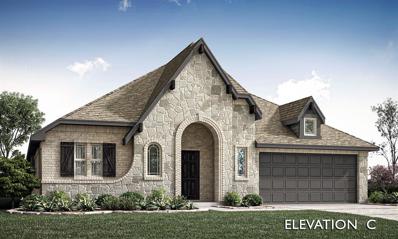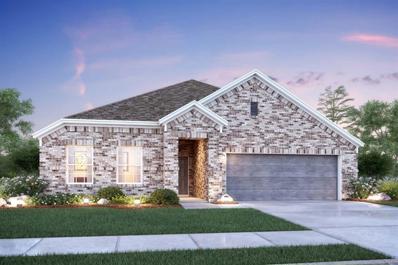Justin TX Homes for Rent
- Type:
- Single Family
- Sq.Ft.:
- 2,057
- Status:
- Active
- Beds:
- 3
- Lot size:
- 0.18 Acres
- Year built:
- 1993
- Baths:
- 2.00
- MLS#:
- 20742487
- Subdivision:
- Meadowlands Add
ADDITIONAL INFORMATION
Welcome to the Meadowlands Community with spacious lots and mature trees. This single-story 3 bedroom and 2 bath home sits on a lovely landscaped corner lot. The home offers a well appointed floor plan with ideal space for entertaining and everyday living. In addition to 3 bedrooms and a main living room, this home features a bonus room perfect for an additional living space, playroom or game room. Wood look tile throughout the main spaces and bedrooms creates a cohesive modern feel inside. The sizable windows and warm natural light highlight the recently updated neutral paint colors in the home. The backyard oasis is sure to be your favorite spot! Featuring a sparkling saltwater pool, covered patio perfect for enjoying the fall evenings and a Turf yard for easy maintenance. This is a great location within walking distance of Tally Park and near the highly rated Northwest ISD Schools.
$622,802
1109 Foxtail Drive Justin, TX 76247
- Type:
- Single Family
- Sq.Ft.:
- 3,487
- Status:
- Active
- Beds:
- 5
- Lot size:
- 0.18 Acres
- Year built:
- 2024
- Baths:
- 4.00
- MLS#:
- 20745417
- Subdivision:
- Timberbrook
ADDITIONAL INFORMATION
NEW! NEVER LIVED IN. Bloomfield's Seaberry floor plan is a stunning two-story home on a interior lot, offering 5 widespread bdrms and 4 baths. The open foyer welcomes you with a private Study & Formal Dining area connected to the kitchen via Butler's Pantry. The Deluxe Kitchen boasts custom cabinetry, Quartz countertops, and large island, seamlessly flowing into the expansive Family Room with its 18' ceiling, picture windows, and striking Tile-to-Ceiling Fireplace. Durable Wood floors enhance the downstairs common areas, while the Primary Suite offers a luxurious retreat with a soaking tub, separate shower, and roomy L-shaped vanity. Upstairs, a spacious Game Room provides ample space for entertainment. The stately Brick & Stone exterior, complemented by full landscaping with stone edging, an 8' custom front door, and a 2-car swing garage, creates impressive curb appeal. A patio with a gas stub for your grill adds to outdoor enjoyment, making this home a true gem. Call or visit today!
- Type:
- Single Family
- Sq.Ft.:
- 3,478
- Status:
- Active
- Beds:
- 5
- Lot size:
- 0.18 Acres
- Year built:
- 2024
- Baths:
- 4.00
- MLS#:
- 20745380
- Subdivision:
- Timberbrook
ADDITIONAL INFORMATION
NEW! NEVER LIVED IN. Discover Bloomfield's Seaberry floor plan, an impressive two-story residence situated on a generous interior lot. This home features 5 spacious bedrooms and 4 bathrooms, providing ample space & versatility. As you enter, a welcoming foyer leads you to a private Study. The downstairs common areas are enhanced with beautiful wood flooring. Butler's Pantry connects to expansive Deluxe Kitchen that showcases custom cabinetry, Granite countertops, Double Oven and SS appliances, all centered around a large island that flows into a dramatic Family Room with an 18-foot ceiling, oversized windows, and a stunning Fireplace. Primary Suite features a separate shower, and roomy L-shaped vanity. Upstairs, you'll find a roomy Game Room perfect for entertainment. The striking Brick exterior features a 2-car swing garage alongside a 1-car front-facing garage, complemented by full landscaping, stone edging, gutters, and an impressive 8-foot front door. Visit Timberbrook today!
- Type:
- Single Family
- Sq.Ft.:
- 3,261
- Status:
- Active
- Beds:
- 5
- Lot size:
- 0.18 Acres
- Year built:
- 2024
- Baths:
- 4.00
- MLS#:
- 20745333
- Subdivision:
- Timberbrook
ADDITIONAL INFORMATION
NEW! NEVER LIVED IN. Bloomfield's Dewberry III plan offers a gorgeous brick & stone-accent front exterior with a 2.5-car garage and 2nd floor balcony. Located on a Corner lot in an amenity-filled community! Entering under the covered porch the entryway boasts durable wood flooring throughout with a Study ideal for working from home. The Deluxe Kitchen features built-in SS appliances, Double Oven, a huge island perfect for barstools, cabinets, Granite countertops and a Texas-sized pantry. Abundant windows line the Family Room. Unwind & relax in the Primary Suite, where a tub, separate shower, and dual sinks create your own oasis. 4 secondary bedrooms, including Jack & Jill bath, and the Game Room flex space upstairs. If you like to spend time outside, you'll love the Covered Back Patio with a Gas Line added for a future grill. Gutter, blinds, 8 ft front door, fresh landscaping and more. Don't miss out on this home - Contact us or stop by our model at Timberbrook for more info!
$1,300,000
5360 Moncrief Road Justin, TX 76247
- Type:
- Single Family
- Sq.Ft.:
- 3,632
- Status:
- Active
- Beds:
- 4
- Lot size:
- 2.63 Acres
- Year built:
- 2024
- Baths:
- 3.00
- MLS#:
- 20742971
- Subdivision:
- Moncrief-Burns Addition
ADDITIONAL INFORMATION
Amazing pool with infinity edge spa, gas fire bowls, turf surround and putting green! Nestled on 2.5 acres of pristine land, where modern elegance meets farmhouse charm. This newly constructed masterpiece offers 4 beds, 3 baths, large upstairs Game Room and an array of high-end finishes that redefine luxury living. Gourmet kitchen adorned with top-of-the-line appliances, custom cabinetry, and a spacious island for entertaining. The living area features a fireplace as a focal point, creating a cozy gathering area for family and friends. Throughout the home, hardwood floors, designer lighting fixtures, and custom millwork contribute to an atmosphere of refined sophistication. The primary suite is a spa-like oasis with an en-suite bathroom featuring a soaking tub, a walk-in shower with steam option, and dual vanities. Escape to the outdoors through sliding glass doors that lead to the wonderful outdoor living area, grill, pool and putting green! Fantastic Property by Emerald Custom Homes.
- Type:
- Single Family
- Sq.Ft.:
- 1,553
- Status:
- Active
- Beds:
- 3
- Lot size:
- 0.13 Acres
- Year built:
- 2022
- Baths:
- 2.00
- MLS#:
- 20744615
- Subdivision:
- Liberty Trls Ph 3
ADDITIONAL INFORMATION
Welcome to this beautifully maintained home in the desirable Liberty Trails subdivision! This open-concept layout is perfect for modern living, featuring a spacious kitchen with a large island that overlooks the bright and airy living areaâideal for entertaining or family time. The primary suite boasts two expansive closets and an ensuite bathroom, providing plenty of storage and a peaceful retreat. Step outside to enjoy the private backyard with an iron fence and no rear neighbors, offering a serene view of lush greenery. Residents of Liberty Trails enjoy fantastic amenities, including a community pool, dog park, catch-and-release fishing pond, walking trails, and a playground, making this neighborhood perfect for families and outdoor enthusiasts. Additional features include gutters for efficient rainwater management. Donât miss out on this incredible opportunity to make this house your home! Schedule a showing today! Buyers agent to verify sqft, room dimensions, schools, tax infoetc
- Type:
- Single Family
- Sq.Ft.:
- 1,411
- Status:
- Active
- Beds:
- 3
- Lot size:
- 0.13 Acres
- Year built:
- 2024
- Baths:
- 2.00
- MLS#:
- 20743812
- Subdivision:
- Shale Creek
ADDITIONAL INFORMATION
Experience Timeless Comfort at LENNAR - Cottage Collection at Shale Creek - CHESTNUT II Plan! Perfect for first-time home buyers at any stage of life, this single-story home offers a timeless layout that meets the needs of todayâs modern living. The open living area is the heart of the home, featuring a cozy family room, a welcoming dining area, and a contemporary kitchen that opens directly to your backyardâideal for everything from weekend barbecues to peaceful mornings with a cup of coffee. Three well-appointed bedrooms connect seamlessly to the living area, providing both privacy and convenience. The ownerâs suite is a true retreat, complete with a private bathroom and a spacious walk-in closet for all your essentials. Scheduled for completion in NOVEMBER 2024, this home offers the perfect blend of classic design and modern amenities, making it an ideal choice for first-time buyers of any age.
- Type:
- Single Family
- Sq.Ft.:
- 1,878
- Status:
- Active
- Beds:
- 4
- Lot size:
- 0.13 Acres
- Year built:
- 2023
- Baths:
- 2.00
- MLS#:
- 20743050
- Subdivision:
- Liberty Trls Ph 5
ADDITIONAL INFORMATION
Beautiful single story 4 bedroom Justin floorplan-Elevation C barely one year old. Modern open concept with living and dining opening to large chef's kitchen located in the heart of the home complete with seating island, granite countertops, stainless steel appliances, gas range and walk-in pantry. massive primary bedroom with 5 foot over sized shower and walk-in closet, tiled entry, hallways and wet areas plus home is connected smart home technology package. Boasting covered front porch and back patio as well as a 6 foot stained fenced Backyard, premium lot backing up to a greenbelt (NO NEIGHBORS BEHIND YOU!) This home features a gas tankless water heater, sprinkler system and more! Community offers pool, tons of walking trails, amenity center and community pond. close proximity to I-35W, HWY 114, the Alliance Corridor, DFW Airport, Tanger Outlets, Downtown Fort Worth, Denton Square, Southlake Town Center, restaurants and more!
$600,000
4949 Helton Road Justin, TX 76247
- Type:
- Single Family
- Sq.Ft.:
- 1,663
- Status:
- Active
- Beds:
- 3
- Lot size:
- 7.04 Acres
- Year built:
- 1974
- Baths:
- 2.00
- MLS#:
- 20739549
- Subdivision:
- Hillside Estate #2
ADDITIONAL INFORMATION
Nestled in the serene outskirts of Ponder, this unique property offers a rare opportunity for those dreaming of a custom countryside retreat. Immerse yourself in its natural splendor, featuring a year-round flowing creek, a serene pond, and abundant wildlife. The three-bedroom, two-bathroom home features a thoughtfully designed layout that maximizes living space. Whether your vision involves transforming the existing structure or starting anew, the possibilities are limited only by your imagination. The well maintained private road ensures a tranquil living environment, while still enjoying proximity to the towns of Justin and Ponder. Seller financing is available, making this an accessible option for those considering investing in creating their personalized paradise. The charm of living away from the urban buzz while maintaining connections to essential amenities makes this offering a canvas, ready to paint your future home masterpiece.
$300,000
302 W 5th Street Justin, TX 76247
- Type:
- Single Family
- Sq.Ft.:
- 1,460
- Status:
- Active
- Beds:
- 3
- Lot size:
- 0.55 Acres
- Year built:
- 1967
- Baths:
- 2.00
- MLS#:
- 20740213
- Subdivision:
- O T Justin
ADDITIONAL INFORMATION
302 W. 5th Street, Justin, TX 76247 is a FIXER UPPER 3 bedroom, 2 bathroom, 1-story frame home located on 0.55 Acre of land. This property is available for $2,195 per month Rent as is; $300,000 Cash price; $425,000 possibly Owner Carries First.
$300,000
15401 Brock Lane Justin, TX 76247
- Type:
- Land
- Sq.Ft.:
- n/a
- Status:
- Active
- Beds:
- n/a
- Lot size:
- 2.5 Acres
- Baths:
- MLS#:
- 20740200
- Subdivision:
- Smith Co School Land
ADDITIONAL INFORMATION
15401 Brock Lane, Justin, TX 76247 is a FIXER UPPER 3 bedroom, 2 bathroom mobile home located on 2.5 Acres of land. PRICE HAS BEEN REDUCEDâVALUE IS IN THE ACREAGE AND LOCATION. This property is available for $1,795 per month Rent as is for land or storage; $300,000 Cash price; $425,000 possibly Owner Carries First.
- Type:
- Single Family
- Sq.Ft.:
- 3,478
- Status:
- Active
- Beds:
- 5
- Lot size:
- 0.18 Acres
- Year built:
- 2024
- Baths:
- 4.00
- MLS#:
- 20739392
- Subdivision:
- Timberbrook
ADDITIONAL INFORMATION
NEW! NEVER LIVED IN. Bloomfield's Seaberry floor plan is a stunning two-story home on a spacious interior lot, offering 5 widespread bedrooms and 4 baths. The open foyer welcomes you with a private Study and Formal Dining area connected to the kitchen via Butler's Pantry. Wood floors adorn the common spaces downstairs. The open Deluxe Kitchen boasts custom cabinetry, Quartz countertops, built-in SS appliances, and a large island, seamlessly flowing into the expansive Family Room with its 18' ceiling, picture windows, and striking Tile-to-Ceiling Fireplace. Primary Suite features an enlarged shower, and roomy L-shaped vanity. Spacious Game room upstairs for your entertainment needs. Other thoughtful features include window coverings, gas stub at back patio, 8ft interior doors and more. Eye-catching Stone & Brick exterior to grab attention with 2-car swing garage, full landscaping with stone edging, Gutters, Lighting, and a custom 8' front door. Stop by Timberbrook to learn more today!
$279,900
8401 Longhorn Drive Justin, TX 76247
- Type:
- Mobile Home
- Sq.Ft.:
- 1,568
- Status:
- Active
- Beds:
- 4
- Lot size:
- 1.27 Acres
- Year built:
- 2000
- Baths:
- 2.00
- MLS#:
- 20737336
- Subdivision:
- Longhorn Meadows Ph 04
ADDITIONAL INFORMATION
Discover your peaceful retreat in the heart of Justin, Texas. This delightful mobile home, set on a generous acre, seamlessly blends country charm with modern comforts. Inside, you'll find a beautifully updated interior that harmonizes rustic details with contemporary design. The spacious kitchen is the centerpiece of the home, featuring sleek countertops, modern appliances, and abundant storageâperfect for everyday meals and hosting gatherings. Adjacent to the kitchen, the inviting living area is filled with natural light, creating a cozy atmosphere for relaxation. Step outside to the expansive back deck, your ideal spot to unwind and enjoy the stunning views of your surroundings. Experience the serenity of country living while remaining conveniently close to city amenities.
$550,000
5591 Moncrief Road Justin, TX 76247
- Type:
- Mobile Home
- Sq.Ft.:
- 1,820
- Status:
- Active
- Beds:
- 3
- Lot size:
- 5 Acres
- Year built:
- 2015
- Baths:
- 2.00
- MLS#:
- 20736954
- Subdivision:
- Sanderson
ADDITIONAL INFORMATION
Bring your animals and motorized toys! This home is move in ready and set up for it all! 2 car detached garage, shop with electric or additional parking, RV plug in, cross fenced with multiple animal shelters, filter system on the well and storm shelter. Neighboring land available for grazing lease and the current ag exemption makes for a seamless move. The private location, fire pit, and tranquil pool provide endless relaxation. Enjoy beautiful sunsets and lovely sunrises from the large deck, perfect for entertaining or a peaceful cup of coffee. This property has a 2nd septic and additional power ready for another home, guest house, or top notch mancave she shed. The transitioning area makes this one a great investment as well. Growth in the area is evident by the new local convieniences and new construction, including 2 new high-end custom homes just a few doors down. Home is anchored to the slab. Animals and equipment are negotiable. Schedule your private viewing today!
- Type:
- Land
- Sq.Ft.:
- n/a
- Status:
- Active
- Beds:
- n/a
- Lot size:
- 1 Acres
- Baths:
- MLS#:
- 20737018
- Subdivision:
- Double Tree Estate
ADDITIONAL INFORMATION
Great property for any use. Perfect size lot to build a couple mobile homes or raise livestock. All utilities installed such as water, electric, and sewage. Owner Carries First and Lease available. Commercial usage is possible.
$1,305,000
760 Hummingbird Lane Justin, TX 76247
- Type:
- Single Family
- Sq.Ft.:
- 3,833
- Status:
- Active
- Beds:
- 4
- Lot size:
- 2 Acres
- Year built:
- 2024
- Baths:
- 5.00
- MLS#:
- 20736528
- Subdivision:
- Wildflower Ridge
ADDITIONAL INFORMATION
Welcome to this breathtaking 4-bedroom, 4.5-bathroom modern farmhouse, offering over 3,800 square feet of luxurious living space. Nestled on a spacious lot, this custom-designed home combines timeless architecture with modern amenities, making it perfect for both entertaining and everyday living. A 20x40 detached shop is also included. Main Features: - Spacious Open-Concept Layout: The heart of this home is the expansive living area that flows seamlessly into the gourmet kitchen, complete with top-of-the-line stainless steel appliances, a large island, and a walk-in pantry. - Private Master Suite: A peaceful retreat, the master bedroom features vaulted ceilings, a large walk-in closet, and a spa-like en-suite bathroom, soaking tub, dual vanities, and a walk-in shower. - Bonus Room: A flexible upstairs bonus room offers endless possibilities for a home theater, office, or additional guest suite. - 3-Car Garage: Attached 3-car garage with ample space for storage or a workshop. - Outdoor Living: The covered rear porch is perfect for enjoying morning coffee or evening relaxation, while the wrap-around porch adds Southern charm to the exterior. The Workshop is included. 20X40
$528,121
302 Ridge Drive Justin, TX 76247
- Type:
- Single Family
- Sq.Ft.:
- 2,658
- Status:
- Active
- Beds:
- 4
- Lot size:
- 0.22 Acres
- Year built:
- 2020
- Baths:
- 3.00
- MLS#:
- 20735560
- Subdivision:
- Reatta Ridge Add
ADDITIONAL INFORMATION
MODEL HOME for sale in Justin, Texas within the award-winning Northwest ISD! Elegant custom built two-story Aspen plan home in Reatta Ridge, by Lillian Homes with 4 generous bedrooms, 2.5 bathrooms, game room, study, and 3 car garage. The study has French doors opening to the foyer, with a closet so it could serve as a 5th bedroom. The open concept kitchen with white cabinets, granite countertops, an island, SS appliances, & WI pantry overlooks the casual dining & living room. Easy care, high style wood-look tile floors throughout living spaces! First floor main bedroom has an ensuite bathroom w 2 sinks, large shower, water closet, linen closet, & door to the large laundry room. Upstairs 3 bedrooms share a full bathroom & game room. Window blinds, in-ground sprinklers, gutters included. Community pool & park! Each Lillian Custom Home is Energy Efficient. Conveniently located between Fort Worth & Denton, for easy access to employers, higher education, airports, shopping & entertainment.
$340,000
621 Autumn Avenue Justin, TX 76247
- Type:
- Single Family
- Sq.Ft.:
- 1,632
- Status:
- Active
- Beds:
- 3
- Lot size:
- 0.17 Acres
- Year built:
- 2019
- Baths:
- 2.00
- MLS#:
- 20733136
- Subdivision:
- Buddy Hardeman Add Ph
ADDITIONAL INFORMATION
Gorgeous one owner built by Impression Homes just a few years ago. This open floorplan is the perfect starter home for a young family with easy to clean floors throughout the common areas, great sized backyard for playing and easy to maintain, and private master suite at the back of the home. This home is full of upgrades like smart home features, granite in kitchen and both bathrooms, oversized pantry, and shiplapped wall in the master suite. The owners took meticulous care of this house and it is apparent as soon as you walk through the front door. Don't wait, a home like this won't last long.
$575,000
1114 Wrenwood Drive Justin, TX 76247
- Type:
- Single Family
- Sq.Ft.:
- 3,534
- Status:
- Active
- Beds:
- 4
- Lot size:
- 0.24 Acres
- Year built:
- 2023
- Baths:
- 4.00
- MLS#:
- 20729646
- Subdivision:
- Timberbrook Ph 3a
ADDITIONAL INFORMATION
Welcome HOME to this stunning 2 story beauty in Timberbrook of Justin. Why pay more for NEW when you can get the same quality built Bloomfield Home finished in early 2023? Primary suite located downstairs, along with 2 secondary bedrooms and office (or 4th bedroom). Upstairs you will find a full bath, large gameroom and media room. This kitchen is designed for the Chef in you with abundant cabinet and pantry space, Frigidaire stainless appliances, gas cooktop, a center island with seating and beautiful accents like pendant lighting, granite countertops and elegant wood flooring. Large rooms throughout and tons of storage. Walk out attic provides easy access to 3 HVAC units with energy efficient radiant barrier. 3 car garage with door leading to backyard. Located on 80 ft lot provides plenty of room for all you activities. Community amenities provide addition fun for everyone with pool, playground, trails and dog parks separate dog parks for all!
- Type:
- Single Family
- Sq.Ft.:
- 2,240
- Status:
- Active
- Beds:
- 4
- Lot size:
- 0.18 Acres
- Year built:
- 2022
- Baths:
- 3.00
- MLS#:
- 20733273
- Subdivision:
- Tradition Ph 1b
ADDITIONAL INFORMATION
BELOW TAX VALUE! Concessions will be considered for rate buy down or closing cost! Property is also listed for rent! Come check out this wonderfully maintained 2022 Highland Home in amazing Wildflower Ranch! With well planned upgrades from upgraded electrical including smart switches to lighting to Christmas light soffit plug!, custom blinds, upgraded carpets as of 9-24, custom paint throughout and upgraded chefs kitchen, and a master shower with dual shower heads, surround sound in living and back patio, you won't find this home with any builder at this price! This home boast 4 beds PLUS a dedicated Office space. Add to that the oversized backyard (with room for a pool!) and patio along with extra long driveway that fits 4 cars plus your large garage (most fit 2!), you need to snag this one before its gone! Train AC unit was replaced under warranty in May '24 and has new 2 year parts and labor warranty as well! VA Assumable Loan at 5.125% is available to potential qualified Buyers! Less than 2 blocks to the new elementary school too!
- Type:
- Single Family
- Sq.Ft.:
- 3,567
- Status:
- Active
- Beds:
- 5
- Lot size:
- 0.23 Acres
- Year built:
- 2024
- Baths:
- 3.00
- MLS#:
- 20733562
- Subdivision:
- Timberbrook
ADDITIONAL INFORMATION
MLS# 20733562 - Built by Impression Homes - December completion! ~ This 2-story Thornbury plan has 5 bedrooms, 3 full baths, 2.5 car garage with brick and stone elevation in Fox Hollow. Perfect for entertaining with ceramic wood-look-tile throughout the main living areas, California kitchen and stone fireplace. The owner's suite has 2 large walk-in closets, dual vanity sinks, garden tub and separate shower. This home also includes a study with French doors and a game room! It is loaded with extra storage, covered front and back porches, and so much more.
$529,900
1249 Foxtail Drive Justin, TX 76247
- Type:
- Single Family
- Sq.Ft.:
- 3,252
- Status:
- Active
- Beds:
- 4
- Lot size:
- 0.18 Acres
- Year built:
- 2024
- Baths:
- 3.00
- MLS#:
- 20733546
- Subdivision:
- Timberbrook
ADDITIONAL INFORMATION
MLS# 20733546 - Built by Impression Homes - December completion! ~ On a corner lot, with expansive open spaces, 5 large bedrooms plus a study, 4 full bathrooms, game room, spacious Sous Chef Kitchen, and 2 suites with attached bathrooms, this home is just right.
$799,000
9401 Jadine Lane Justin, TX 76247
- Type:
- Single Family
- Sq.Ft.:
- 2,786
- Status:
- Active
- Beds:
- 4
- Lot size:
- 1.03 Acres
- Year built:
- 2015
- Baths:
- 3.00
- MLS#:
- 20733058
- Subdivision:
- Avery Ranch
ADDITIONAL INFORMATION
This exquisite home boasts over one acre of beautifully landscaped grounds, offering both space and privacy. Step inside to discover an inviting open floor plan, perfect for entertaining and family gatherings. The heart of the home features oversized rooms, including a spacious living area that flows seamlessly into the gourmet kitchen. Enjoy cooking in style with ample counter space and modern appliances. The large master suite is a true retreat, complete with an expansive closet that will satisfy any fashion lover. Outside, your private oasis awaits! Dive into the amazing inground pool, ideal for those warm summer days, or host unforgettable gatherings in the massive outdoor kitchen. The covered patio provides a perfect spot for relaxation, while the built-in firepit sets the stage for cozy evenings under the stars. For movie lovers, the large tiered media room offers the perfect space to enjoy films with family and friends. Donât miss your chance to own this extraordinary property
- Type:
- Single Family
- Sq.Ft.:
- 2,243
- Status:
- Active
- Beds:
- 4
- Lot size:
- 0.18 Acres
- Year built:
- 2024
- Baths:
- 2.00
- MLS#:
- 20732398
- Subdivision:
- Timberbrook
ADDITIONAL INFORMATION
NEW & NEVER LIVED IN! Available to Move In December 2024! Hawthorne by Bloomfield offers impressive curb appeal w its elegant Stone & Brick façade & 2.5-car garage. Step inside to welcoming foyer that opens to bright Study, perfect for working from home in comfort. Upgraded wood floors add warmth & sophistication, while open-concept Family Room flows effortlessly into gourmet kitchen, featuring sleek Quartz countertops, SS appliances & spacious island ideal for gathering & meal prep. Serene Primary Suite, tucked away for privacy, boasts ensuite bath w enlarged shower for spa-like touch, while 3 addtl bdrms provide ample space at back of home. Outdoors, shaded Covered Patio, complete w gas stub for grilling, invites relaxation on sunny Texas days. With access to community amenities like trails, park, playground & pool, along w features such as gutters, blinds & oversized garage for extra storage, this home beautifully blends comfort w touch of luxury. Visit Bloomfield at Timberbrook!
$368,969
502 Claremont Drive Justin, TX 76247
- Type:
- Single Family
- Sq.Ft.:
- 1,600
- Status:
- Active
- Beds:
- 3
- Lot size:
- 0.14 Acres
- Year built:
- 2024
- Baths:
- 2.00
- MLS#:
- 20730722
- Subdivision:
- The Preserve
ADDITIONAL INFORMATION
Built by M-I Homes. Welcome to this new construction home located in the amenity-rich community of The Preserve. This 3-bedroom, 2-bathroom home features an open-concept layout and the beauty of our upgraded Platinum Package with cool tones and stained cabinetry. A timeless brick exterior makes for great curb appeal. Step inside, where wood-look tile flooring welcomes you in the open foyer. A full bath with marble-inspired wall tile around the tub and 2 sizable bedrooms are tucked just off the foyer. The heart of the home is filled with ample natural light thanks to extra windows and added can lights in the family room. The kitchen delivers the best of function and form with granite countertops, stained cabinetry with hardware, stainless steel appliances, and a stylish tile backsplash. A covered patio enhances your outdoor space and the luxurious owner's suite resides privately at the back of the home with large windows, sloped ceilings, and an en-suite bath. Schedule your visit today!

The data relating to real estate for sale on this web site comes in part from the Broker Reciprocity Program of the NTREIS Multiple Listing Service. Real estate listings held by brokerage firms other than this broker are marked with the Broker Reciprocity logo and detailed information about them includes the name of the listing brokers. ©2024 North Texas Real Estate Information Systems
Justin Real Estate
The median home value in Justin, TX is $350,500. This is lower than the county median home value of $431,100. The national median home value is $338,100. The average price of homes sold in Justin, TX is $350,500. Approximately 84.41% of Justin homes are owned, compared to 15.59% rented, while 0% are vacant. Justin real estate listings include condos, townhomes, and single family homes for sale. Commercial properties are also available. If you see a property you’re interested in, contact a Justin real estate agent to arrange a tour today!
Justin, Texas has a population of 4,441. Justin is less family-centric than the surrounding county with 31.04% of the households containing married families with children. The county average for households married with children is 40.87%.
The median household income in Justin, Texas is $97,869. The median household income for the surrounding county is $96,265 compared to the national median of $69,021. The median age of people living in Justin is 44.7 years.
Justin Weather
The average high temperature in July is 96 degrees, with an average low temperature in January of 32.8 degrees. The average rainfall is approximately 39 inches per year, with 1.5 inches of snow per year.
