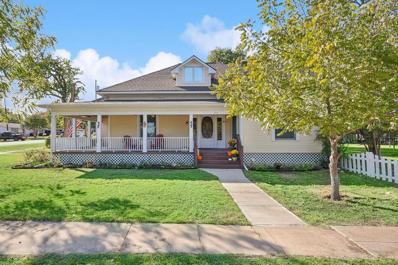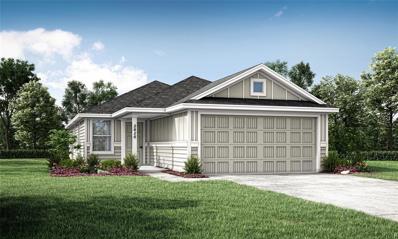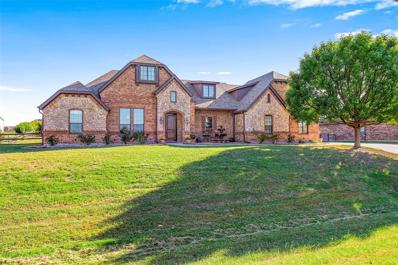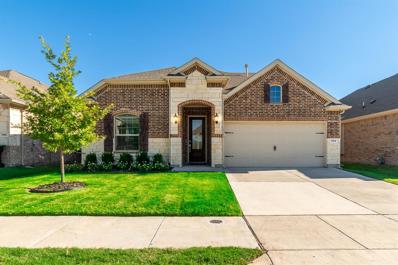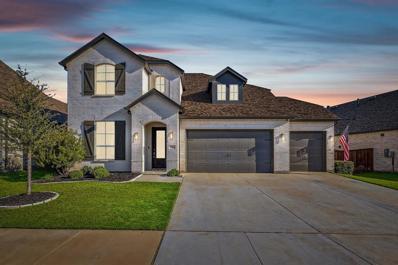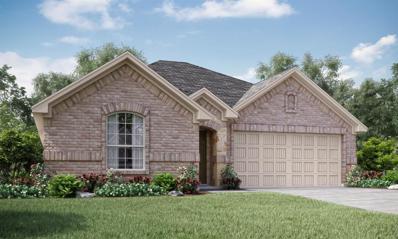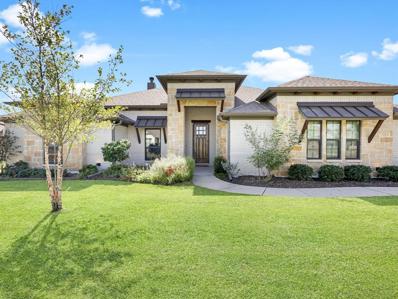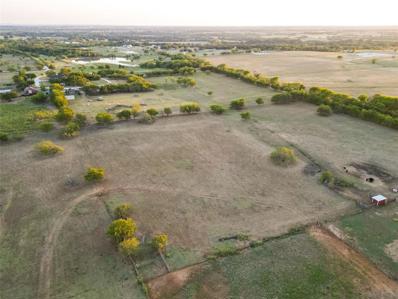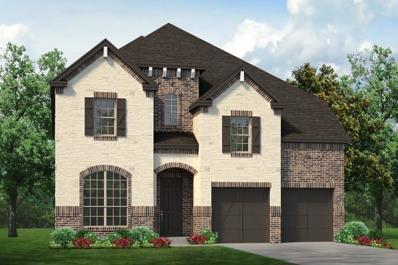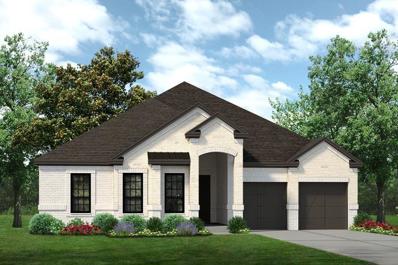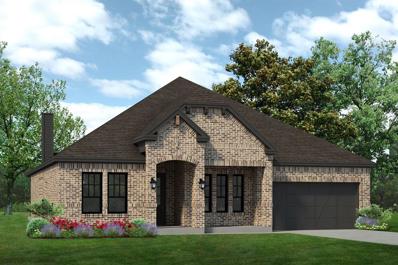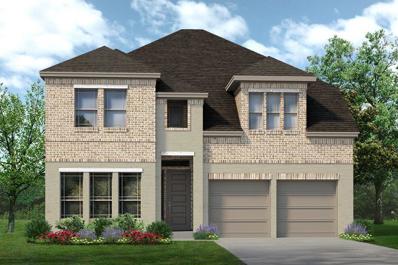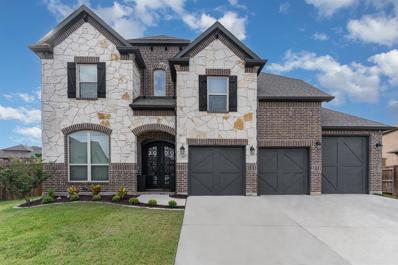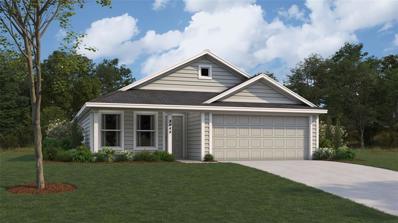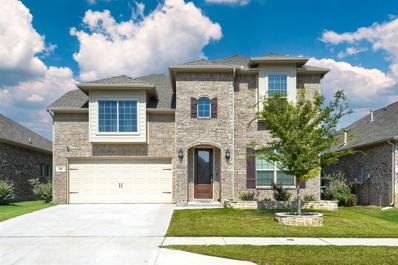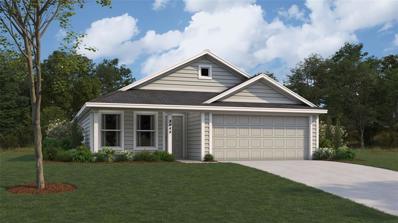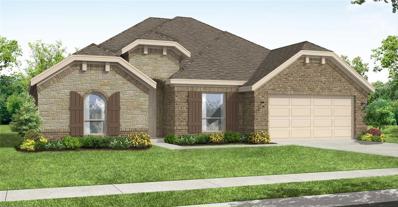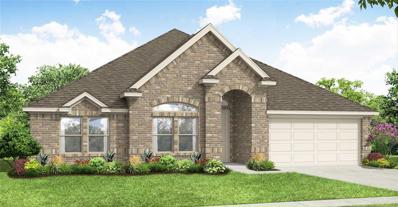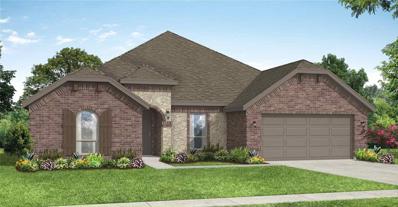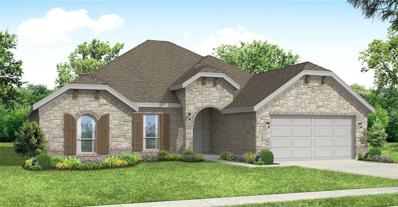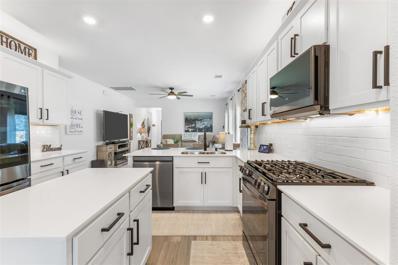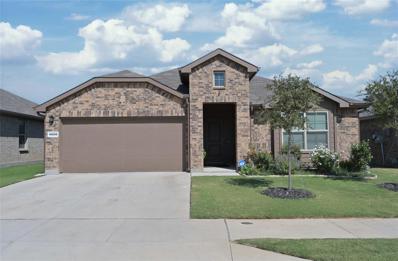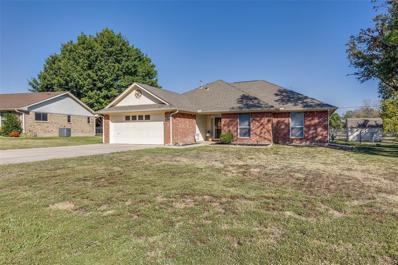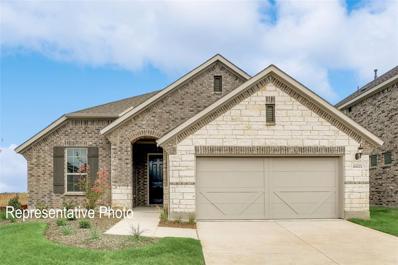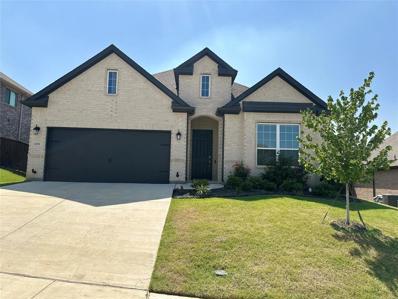Justin TX Homes for Rent
$489,900
505 N Denton Avenue Justin, TX 76247
- Type:
- Single Family
- Sq.Ft.:
- 2,604
- Status:
- Active
- Beds:
- 3
- Lot size:
- 0.59 Acres
- Year built:
- 1965
- Baths:
- 2.00
- MLS#:
- 20758719
- Subdivision:
- Fitch 2
ADDITIONAL INFORMATION
Showstopper for sure. This 1917's beauty has so much to offer. Sitting on over half an acre, you will have room to roam. Outside you will find an oversized garage, storage building, chicken house, climate controlled dog kennel, storm shelter and lots of trees. The two 75 year old pecan trees have produced over 400 lbs. of pecans some years. There is an outdoor, covered cook area to enjoy bbqs and family birthday parties. Stepping inside off the wonderful front porch, you will find old character mixed with modern amenities. There's a large family room and large dining room for gatherings and entertaining. French doors open off the dining room to bring the party to the side yard. The large kitchen has been remodeled but kept in style with the age of the home. It features granite counter tops, subway tiled backsplash, gas cooktop, stainless vent a hood, and double ovens. There is a parlor, second living, downstairs that could also be used as a home office, music room, home school room, etc. The master is nice and includes a walk-in closet-dressing area. The master bath is quaint and features a claw foot tub. Upstairs you will find two bedrooms and a bath. One of the bedroom's floor is from the old Justin HS gym. The back porch, right off the kitchen, is great for sipping and swinging. Some upgrades include a new roof, new gutters, modern double hung windows, new flooring and more. Mineral rights are negotiable and chickens may convey with the property. Don't miss out on this amazing home.
- Type:
- Single Family
- Sq.Ft.:
- 1,440
- Status:
- Active
- Beds:
- 3
- Lot size:
- 0.13 Acres
- Year built:
- 2024
- Baths:
- 2.00
- MLS#:
- 20758131
- Subdivision:
- Shale Creek
ADDITIONAL INFORMATION
Experience Timeless Comfort at LENNAR - Cottage Collection at Shale Creek - This single-story home is perfect for families with young children. It has three bedrooms at the back of the home, including the ownerâs suite with a private bathroom and walk-in closet. The front door leads into the open living area, which has a family room, dining area and kitchen.
$789,500
13311 Kira Lane Justin, TX 76247
- Type:
- Single Family
- Sq.Ft.:
- 3,274
- Status:
- Active
- Beds:
- 4
- Lot size:
- 1 Acres
- Year built:
- 2008
- Baths:
- 3.00
- MLS#:
- 20747429
- Subdivision:
- Avery Ranch
ADDITIONAL INFORMATION
Welcome to the amazing neighborhood of Avery Ranch in the town of Justin. You will love the lifestyle at this peaceful 1 acre where you will enjoy the beautiful sunsets. This ranch style home has 4 bedrooms, 3 bathrooms with a study and a media room. Right when you walk into the home you will notice the extensive crown molding troughtout and cathedral ceilings with gorgeous wood beams. Spacious chef kitchen, separate wine bar, large walk in pantry, granite, double ovens, custom wood beams in kitchen. Relaxing Master bedroom featuring his and her vanities, spacious shower and so much more. If you need a second master bedroom yes this property has it. Don't wait another minute come and see it today!
$419,900
1144 Canuela Way Justin, TX 76247
- Type:
- Single Family
- Sq.Ft.:
- 2,500
- Status:
- Active
- Beds:
- 4
- Lot size:
- 0.15 Acres
- Year built:
- 2022
- Baths:
- 4.00
- MLS#:
- 20756836
- Subdivision:
- Tradition Central Ph 1b
ADDITIONAL INFORMATION
WHY BUY NEW?, when you can have this TWO YEAR OLD METICULOUSLY MAINTAINED HOME and better than NEW in WILDFLOWER RANCH IN NWISD. This LENNAR BUCKSTON II floorplan is ready for move in and nestled right up the street from the Lazy River and Amenity Center. From walking in you will adore the EXT.WOOD LIKE FLOORS, GORGEOUS FIXTURES. Downstairs features a study with French Doors that is light and bright, could also be used as a flex room or playroom. The kitchen is an absolute chef's dream with large island that is open to the family room that is perfect for all of your entertaining needs and features plenty of cabinetry and workspace. The breakfast and family room feature a wall of windows overlooking the covered patio and OVERSIZED YARD. The Master Suite is an absolute dream with beautiful SPA BATH. Upstairs features a BONUS RM. and also has a HALF BATH. You will enjoy all of the amenities the community has to offer and a DOG PARK COMING SOON.
- Type:
- Single Family
- Sq.Ft.:
- 2,603
- Status:
- Active
- Beds:
- 4
- Lot size:
- 0.17 Acres
- Year built:
- 2022
- Baths:
- 3.00
- MLS#:
- 20755342
- Subdivision:
- Tradition Ph 1b
ADDITIONAL INFORMATION
Step into luxury with this stunning two story home featuring 4 bedrooms, 3 full bathrooms, 3 car garage on an oversized lot. Built in 2022 by Highland Homes, this home has all the bells and whistles. Youâll love cooking in the gourmet kitchen with eat-at island, oversized farmhouse style sink, gas cooktop, ample walk-in pantry, upgraded backsplash and quartz countertops. The spacious primary bedroom suite is complete with oversized shower featuring floor to ceiling tile and deluxe dual vanities. Downstairs youâll also find a secondary bedroom and full size bathroom. Upstairs features two additional bedrooms, a bathroom and a game room. Step outside to relax in style in your extended covered patio, complete with a gas hookup for your grill. Located in the highly desired master-plan community of Wildflower Ranch. Featuring a Lazy River, Northwest ISD Schools, on site elementary school. *Concessions up to 8k for rate buy down or closing costs (Certain Conditions Apply)* Your dream home is waiting!
$343,999
339 Texas Trail Justin, TX 76247
- Type:
- Single Family
- Sq.Ft.:
- 1,602
- Status:
- Active
- Beds:
- 3
- Lot size:
- 0.17 Acres
- Year built:
- 2024
- Baths:
- 2.00
- MLS#:
- 20755738
- Subdivision:
- Reatta Ridge
ADDITIONAL INFORMATION
Your Dream Home Awaits at Reatta Ridge - Mozart Floorplan by Lennar Welcome to Reatta Ridge, where the American Dream comes to life. The Mozart Floorplan is perfect for first-time home buyers, offering everything you need on a single floor. Ideal for New Beginnings Designed with simplicity and convenience, this single-story home is perfect for those starting their homeownership journey. Open Concept Living Enjoy a modern kitchen, breakfast nook, and family room, with an attached back patio for outdoor relaxation. Comfortable and Private Bedrooms Two bedrooms at the front share a bathroom, while the ownerâs suite in the back offers maximum privacy with its own bathroom. Move-In Ready by NOVEMBER 2024 Embrace the American Dream Start your journey at Reatta Ridge with the Mozart Floorplan. Contact us today to learn more!
- Type:
- Single Family
- Sq.Ft.:
- 3,101
- Status:
- Active
- Beds:
- 4
- Lot size:
- 0.59 Acres
- Year built:
- 2018
- Baths:
- 3.00
- MLS#:
- 20754965
- Subdivision:
- Legacy Ranch - Ph 1
ADDITIONAL INFORMATION
Located in a desirable Northwest ISD neighborhood, this beautifully designed home offers an open and bright floor plan with split bedrooms for added privacy. The spacious primary suite features a luxurious ensuite bath with spa like finishes and a dual-sided walk-in closet. Large secondary bedrooms provide ample space for family or guests. The oversized garage with epoxy flooring adds extra functionality, while the expansive back patio is perfect for outdoor living, complete with fireplace, pergola, and a 10-person hot tub equipped with lights, Wi-Fi, and fountains. Situated on just over half an acre, the property feels even more expansive. The landscaped yard is ready for a pool. Enjoy energy efficiency with a fully-owned solar power system and a heavy duty backup generator. The gourmet kitchen includes a large island, eat in kitchen and abundant storage, while the game room and versatile 4th bedroom offer additional spaces for entertaining. Home is truly upgraded throughout!
$2,500,000
Tbd Swafford Road Justin, TX 76247
- Type:
- Land
- Sq.Ft.:
- n/a
- Status:
- Active
- Beds:
- n/a
- Lot size:
- 31.43 Acres
- Baths:
- MLS#:
- 20754369
- Subdivision:
- T & Prr
ADDITIONAL INFORMATION
Beautiful 31+ acre lot located in Justin. This property features a great opportunity for you to own a personal homestead or divide into smaller tracts. Great roads to the property. Located in the highly sought after Ponder ISD. New buyer will need to speak with the Town of Ponder for any requirements regarding utility services. Buyer and buyers agent to verify all MLS information.
- Type:
- Single Family
- Sq.Ft.:
- 3,870
- Status:
- Active
- Beds:
- 4
- Lot size:
- 0.24 Acres
- Year built:
- 2024
- Baths:
- 4.00
- MLS#:
- 20754224
- Subdivision:
- Timberbrook
ADDITIONAL INFORMATION
MLS# 20754224 - Built by Sandlin Homes - January completion! ~ Our Monte Carlo plan with 4 bedrooms, 3.5 bathrooms, a 3-car garage, extended covered patio and large balcony, bay windows in the owners bedroom, study, floating bar and sitting area in the media room, game room and oven tower. This home is designed with 3cm quartz countertops, stained cabinets in the kitchen, white painted cabinets in secondary bathrooms and utility room, carpet, upgraded tile and laminate flooring, and a tiled fireplace.
- Type:
- Single Family
- Sq.Ft.:
- 2,416
- Status:
- Active
- Beds:
- 4
- Lot size:
- 0.17 Acres
- Year built:
- 2024
- Baths:
- 3.00
- MLS#:
- 20754111
- Subdivision:
- Timberbrook
ADDITIONAL INFORMATION
MLS# 20754111 - Built by Sandlin Homes - January completion! ~ Our Westwood plan with 4 bedrooms, 2.5 bathrooms, a barrel ceiling entryway, beamed ceilings in the great room, and an oven tower. This home is designed with 3cm quartz countertops, white and green painted cabinets, black trim windows, carpet, upgraded tile and engineered hardwood flooring, and a tiled fireplace.
- Type:
- Single Family
- Sq.Ft.:
- 2,644
- Status:
- Active
- Beds:
- 4
- Lot size:
- 0.23 Acres
- Year built:
- 2024
- Baths:
- 3.00
- MLS#:
- 20754091
- Subdivision:
- Timberbrook
ADDITIONAL INFORMATION
MLS# 20754091 - Built by Sandlin Homes - January completion! ~ Our Bellaire floor plan with 4 bedrooms, 3 bathrooms, a study with built-ins, beamed ceiling in the living area, and an oven tower. This home is designed with 3cm quartz countertops, white painted cabinets and gray painted cabinets at the study built-ins, black trim windows, upgraded carpet, tile, and laminate flooring, and a tiled fireplace.
- Type:
- Single Family
- Sq.Ft.:
- 3,497
- Status:
- Active
- Beds:
- 4
- Lot size:
- 0.18 Acres
- Year built:
- 2024
- Baths:
- 4.00
- MLS#:
- 20754078
- Subdivision:
- Timberbrook
ADDITIONAL INFORMATION
MLS# 20754078 - Built by Sandlin Homes - January completion! ~ Our Silverstone plan with 4 bedrooms, 3.5 bathrooms, 2 car garage with a 5-foot extension, study, sitting area in owners bathroom, game room, media room, jack-and jill bathroom at bath 3, and a junior suite upstairs with en-suite bathroom. This home is designed with 3cm quartz countertops, light gray painted cabinets and white painted cabinets at the kitchen perimeter and utility room cabinets, carpet, upgraded tile and laminate flooring, and a tiled fireplace.
- Type:
- Single Family
- Sq.Ft.:
- 3,888
- Status:
- Active
- Beds:
- 4
- Lot size:
- 0.25 Acres
- Year built:
- 2020
- Baths:
- 4.00
- MLS#:
- 20751922
- Subdivision:
- Timberbrook Ph 1a
ADDITIONAL INFORMATION
Luxury Living at its finest! Welcome to this stunning dream home in Justin,TX! As you enter through the One of a kind Double Iron Doors, you are greeted by the grand entry of this stunning 4 Bdrm THREE.5 bath home that boasts a spacious Great Room, Game Room and a media room perfect for cozy movie times! Attention to detail is evident throughout the house, from custom lighting, Juliet Balconies, quartz countertops, custom 5ftx6ft shower with seat and DOUBLE shower heads, extra large pantry and custom shoe wall in master closet, to name a few. 3rd car garage is an Additional 6 Ft. deep and has a 10 Ft. tall garage door perfect for larger vehicles or boat! Built in security sensors and Double Paned Argon Filled Energy Efficient windows, interior walls and garage are insulated. Slab Engineered Post Tension Cable Lock Foundation! Too many extras to list! Bring your PREAPPROVED BUYERS this exquisite property wont last!
- Type:
- Single Family
- Sq.Ft.:
- 1,260
- Status:
- Active
- Beds:
- 3
- Lot size:
- 0.13 Acres
- Year built:
- 2024
- Baths:
- 2.00
- MLS#:
- 20752723
- Subdivision:
- Shale Creek
ADDITIONAL INFORMATION
Experience Timeless Comfort at LENNAR - Fullerton II- This single-story home provides the convenience of having everything you need on one level. When you enter, youâll find two secondary bedrooms and a full-sized bathroom just before the open layout shared by the family room, dining room and kitchen. The luxe ownerâs suite enjoys a private back location, complete with an en-suite bathroom and walk-in closet.
$499,999
1121 Canuela Way Justin, TX 76247
- Type:
- Single Family
- Sq.Ft.:
- 3,179
- Status:
- Active
- Beds:
- 4
- Lot size:
- 0.14 Acres
- Year built:
- 2022
- Baths:
- 4.00
- MLS#:
- 20750835
- Subdivision:
- Wildflower Ranch
ADDITIONAL INFORMATION
Welcome to this light and bright home, ideally located near major highways and shopping centers, offering both convenience and comfort. The open floor plan is perfect for modern living, featuring a spacious primary bedroom with a walk-in closet, dual sinks, a standing shower, and a garden tub for ultimate relaxation. A guest bedroom with a full bathroom is conveniently located on the main floor, along with a nearby powder room for added ease. The kitchen is a chefâs delight, featuring an eat-in dining area, gorgeous countertops, white cabinets, and a large walk-in pantry for ample storage. Imagine cozying up by the fireplace with a cup of coffee, enjoying the warmth and ambiance of this beautiful home. For those work from home, the study offers privacy with French doors, making it an ideal remote workspace. Upstairs, you'll find two additional guest bedrooms connected by a Jack-and-Jill bath, plus a media room complete with entertainment equipment, perfect for movie nights.
$275,999
11838 Hermosa Lane Justin, TX 76247
- Type:
- Single Family
- Sq.Ft.:
- 1,260
- Status:
- Active
- Beds:
- 3
- Lot size:
- 0.13 Acres
- Year built:
- 2024
- Baths:
- 2.00
- MLS#:
- 20751440
- Subdivision:
- Shale Creek
ADDITIONAL INFORMATION
Experience Timeless Comfort at LENNAR - Fullerton II- This single-story home provides the convenience of having everything you need on one level. When you enter, youâll find two secondary bedrooms and a full-sized bathroom just before the open layout shared by the family room, dining room and kitchen. The luxe ownerâs suite enjoys a private back location, complete with an en-suite bathroom and walk-in closet.
$479,795
1253 Foxtail Drive Justin, TX 76247
- Type:
- Single Family
- Sq.Ft.:
- 2,490
- Status:
- Active
- Beds:
- 4
- Lot size:
- 0.11 Acres
- Year built:
- 2024
- Baths:
- 3.00
- MLS#:
- 20750105
- Subdivision:
- Timberbrook
ADDITIONAL INFORMATION
MLS# 20750105 - Built by Impression Homes - November completion! ~ Large floorplan perfect for a family that wants to be in a one-story home with the space of a two-story. Study off the entryway and split bedrooms, all with walk-in closets. The California kitchen is open to the large family room and formal dining room. Large walk-in pantry off the mud room, and private ownerâs suite with walk-in closet, garden tub and separate shower. Enjoy summer BBQs on the spacious covered patio!
- Type:
- Single Family
- Sq.Ft.:
- 2,260
- Status:
- Active
- Beds:
- 3
- Lot size:
- 0.11 Acres
- Year built:
- 2024
- Baths:
- 2.00
- MLS#:
- 20750092
- Subdivision:
- Timberbrook
ADDITIONAL INFORMATION
MLS# 20750092 - Built by Impression Homes - November completion! ~ Open concept design that is perfect for entertaining. Gorgeous Kitchen with huge curved island, tons of cabinets and counter space. Big walk-in pantry with tons of storage room!
- Type:
- Single Family
- Sq.Ft.:
- 2,639
- Status:
- Active
- Beds:
- 4
- Lot size:
- 0.11 Acres
- Year built:
- 2024
- Baths:
- 3.00
- MLS#:
- 20750059
- Subdivision:
- Timberbrook
ADDITIONAL INFORMATION
MLS# 20750059 - Built by Impression Homes - November completion! ~ Great floorplan for a growing family. With several closets for storage, there is plenty of space to store every family memberâs prized possessions. This one-story home also offers a California kitchen, big walk-in pantry, spacious covered patio, study and oversized ownerâs walk-in closet!
- Type:
- Single Family
- Sq.Ft.:
- 2,044
- Status:
- Active
- Beds:
- 4
- Lot size:
- 0.11 Acres
- Year built:
- 2024
- Baths:
- 2.00
- MLS#:
- 20749659
- Subdivision:
- Timberbrook
ADDITIONAL INFORMATION
MLS# 20749659 - Built by Impression Homes - December completion! ~ Open-concept design that is great for entertaining. This one-story layout offers lots of storage space, including spacious walk-in closets in each bedroom. The large, walk-in pantry is perfect for anyone that loves to entertain. Also offering a covered patio for those Texas summer BBQs.
- Type:
- Single Family
- Sq.Ft.:
- 1,564
- Status:
- Active
- Beds:
- 4
- Lot size:
- 0.11 Acres
- Year built:
- 2023
- Baths:
- 2.00
- MLS#:
- 20749465
- Subdivision:
- Tradition Central Ph 1b
ADDITIONAL INFORMATION
This stunning 2023, better than new home in the sought after Wildflower Ranch Subdivision, is sure to meet all your needs and more. Located near the newly built Perrin elementary school and the Lazy River Amenity center and walking trails. (Clubhouse and resort style pool, coming in 2025). Close proximity to Tanger outlets and dining options. This home boasts 4 bedrooms and 2 full bathrooms, Throughout the home you will find 9ft ceiling and neutral decor. 2024 Upgrades include, lighting and ceiling fans throughout, Govee exterior lighting, Kwikset Matte black interior and exterior door handles. Kohler Matte black faucets, Matte black Cabinetry handwear, above and under cabinet lighting, new comfort height Kohler toilets. Top of the line LG black stainless steel Kitchen appliances. Blackout and heat-resistant window treatments throughout. Front and back Anderson 4000 storm doors with retractable screens. Seamless gutters and downspouts, Professional stone Landscaping in the front and backyard with turf located in the rear for low maintenance. Extended rear patio, leading to your own private pool with heater. Seller is offering Concessions up to 1% of sale price.
- Type:
- Single Family
- Sq.Ft.:
- 2,085
- Status:
- Active
- Beds:
- 4
- Lot size:
- 0.13 Acres
- Year built:
- 2022
- Baths:
- 2.00
- MLS#:
- 20747747
- Subdivision:
- Liberty Trails
ADDITIONAL INFORMATION
OPEN HOUSE SAT. NOV. 9th from 2-4 PM! Available for a Quick Move-in!! Located in North Fort Worth, off HWY 114 in Liberty Trails and the highly acclaimed Northwest ISD!! No need to wait months for new construction to be built!! Be in this beautiful gently lived in Home by the Holidays!! Built in 2022, this 4 Bedroom single Story Floorplan has 2,085 sq. ft. of fabulous Living space! Community Pool, Splash Pad, Playground, Park, Dog Park, and catch and release Fishing Pond too! Beautiful modern open floorplan with large Chef's Kitchen in the heart of the Home, an abundance of cabinet-counter space, big wrap around seating Island, stainless steel Appliances, Gas Range, side serving-prep counter and wide Pantry. Kitchen opens to both Dining and spacious Living area, creating a warm and inviting space for friends and family to gather. Large Primary Bedroom with wide Vanity, 5 foot over sized shower and big walk-in Closet. Ceiling Fans in Living and all four Bedrooms, Tiled Entry, Hallways and Wet areas. Wide covered back Patio and large fenced Backyard. Nicely Landscaped front yard, Gutters, Sprinkler System and much more! Short commute to Schools, HWY 114, I-35W, the Alliance Corridor, DFW Airport, Tanger Outlets, Denton Square, numerous other Shops, Restaurant's and much more!
$339,500
422 W 7th Street Justin, TX 76247
- Type:
- Single Family
- Sq.Ft.:
- 1,430
- Status:
- Active
- Beds:
- 3
- Lot size:
- 0.24 Acres
- Year built:
- 1993
- Baths:
- 2.00
- MLS#:
- 20748052
- Subdivision:
- Hardeman Ranch Estates
ADDITIONAL INFORMATION
This stunning brick home features 3 bedrooms and 2 bathrooms, all situated on a nice size lot. The open kitchen is both stylish and functional, offering ample storage and seamlessly connecting to the living and dining areas. The master suite provides a peaceful retreat, complete with his and hers sinks and a sizable walk-in closet. The home's screened in porch creates a bright and welcoming atmosphere. Cozy up by the beautiful, bricked fireplace for a relaxing evening. The property's expansive outdoor space is perfect for entertaining.
- Type:
- Single Family
- Sq.Ft.:
- 1,967
- Status:
- Active
- Beds:
- 4
- Lot size:
- 0.14 Acres
- Year built:
- 2024
- Baths:
- 2.00
- MLS#:
- 20687604
- Subdivision:
- Wildflower Ranch
ADDITIONAL INFORMATION
The Palm is the perfect dream home that youâve been waiting for. With its stately curb appeal and ample space for entertainment, you will be proud to call this house your own. The open-concept kitchen is a chefâs delight, complete with a walk-in pantry, an island that overlooks the great room, and a sunny casual dining area providing direct access to the back covered patio. The exclusive owner's suite is a retreat for parents, with high ceilings, a gorgeous bathroom featuring a dual sink vanity, a separate walk-in shower, a large garden tub, and a spacious walk-in closet. The house has three additional bedrooms, each housed in their own section, making them perfect for kids or guests. Two bedrooms have easy access to a full bathroom, and the other has its own ensuite. Wildflower Ranch is a new Master Planned community located in highly sought after Northwest ISD! It will feature a resort-style lazy river, amenity center, playgrounds and trail system.
- Type:
- Single Family
- Sq.Ft.:
- 2,124
- Status:
- Active
- Beds:
- 3
- Lot size:
- 0.19 Acres
- Year built:
- 2022
- Baths:
- 2.00
- MLS#:
- 20747415
- Subdivision:
- Timberbrook Phase 2
ADDITIONAL INFORMATION
Welcome to your dream home in Timber brook! This move-in ready 3-bedroom, 2-bathroom house maximizes space and comfort. The grand room and open-concept kitchen are perfect for entertaining, with plenty of natural light creating a warm atmosphere. Luxury features include a cozy fireplace, elegant tile flooring, and a master bathroom with a walk-in shower featuring three shower heads, including a rain shower for a spa-like experience. The spacious open floor plan is ideal for gatherings, and the large backyard offers endless outdoor possibilities. The peaceful neighborhood is perfect for relaxation. Additionally, this home is pet-free and smoke-free, and features a tankless water heater, providing extra storage space in the garage.

The data relating to real estate for sale on this web site comes in part from the Broker Reciprocity Program of the NTREIS Multiple Listing Service. Real estate listings held by brokerage firms other than this broker are marked with the Broker Reciprocity logo and detailed information about them includes the name of the listing brokers. ©2024 North Texas Real Estate Information Systems
Justin Real Estate
The median home value in Justin, TX is $350,500. This is lower than the county median home value of $431,100. The national median home value is $338,100. The average price of homes sold in Justin, TX is $350,500. Approximately 84.41% of Justin homes are owned, compared to 15.59% rented, while 0% are vacant. Justin real estate listings include condos, townhomes, and single family homes for sale. Commercial properties are also available. If you see a property you’re interested in, contact a Justin real estate agent to arrange a tour today!
Justin, Texas has a population of 4,441. Justin is less family-centric than the surrounding county with 31.04% of the households containing married families with children. The county average for households married with children is 40.87%.
The median household income in Justin, Texas is $97,869. The median household income for the surrounding county is $96,265 compared to the national median of $69,021. The median age of people living in Justin is 44.7 years.
Justin Weather
The average high temperature in July is 96 degrees, with an average low temperature in January of 32.8 degrees. The average rainfall is approximately 39 inches per year, with 1.5 inches of snow per year.
