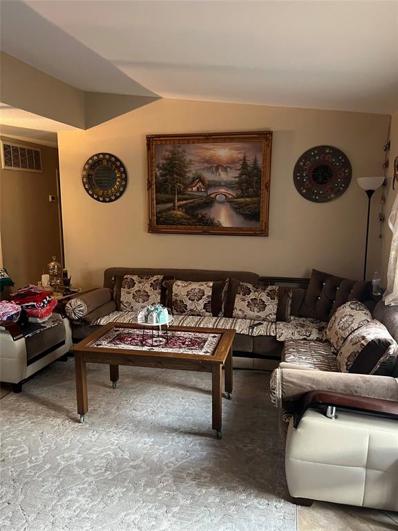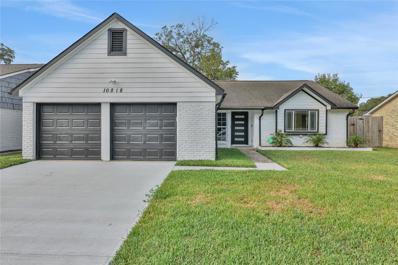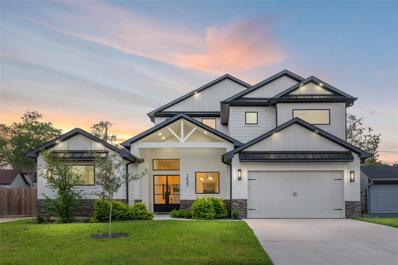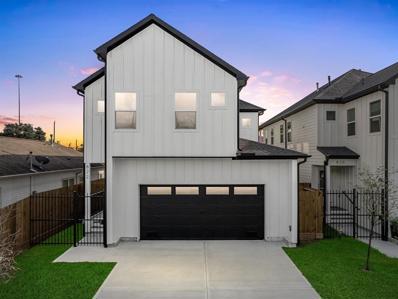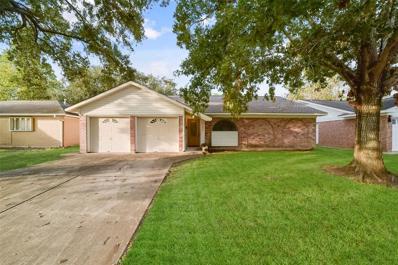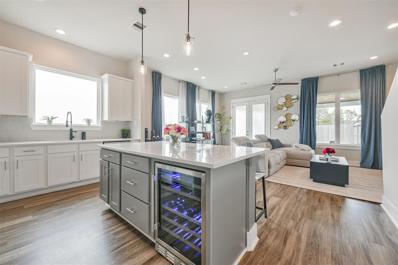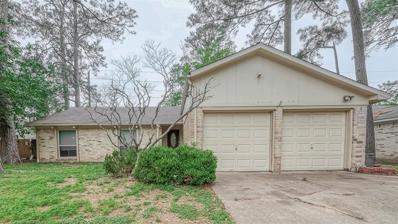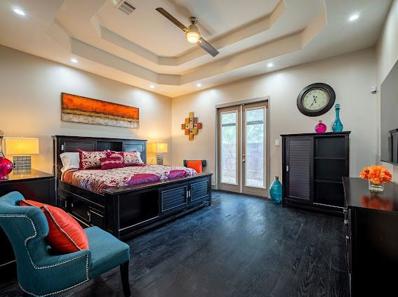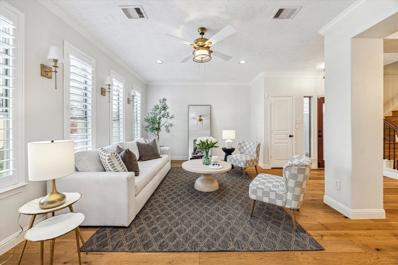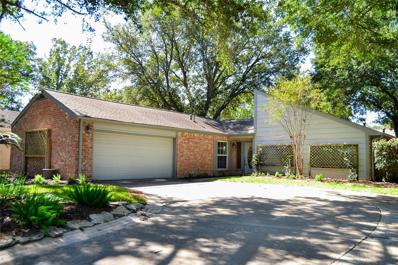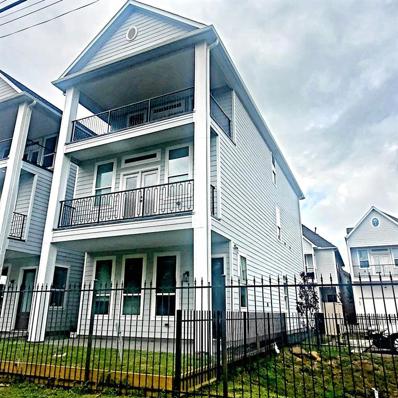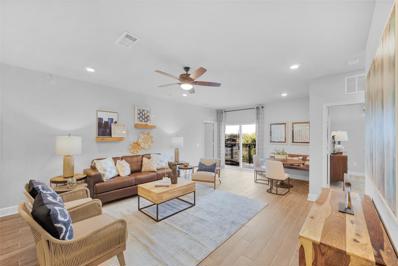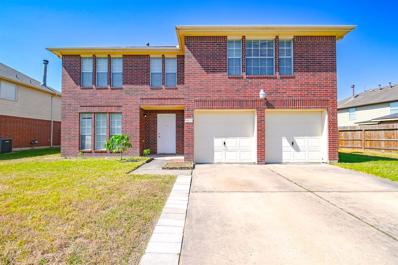Houston TX Homes for Rent
- Type:
- Single Family
- Sq.Ft.:
- 2,325
- Status:
- NEW LISTING
- Beds:
- 4
- Lot size:
- 0.36 Acres
- Year built:
- 1976
- Baths:
- 2.10
- MLS#:
- 97388966
- Subdivision:
- Ashford Village Sec 02
ADDITIONAL INFORMATION
Turn key ready !! Motivated Seller! Come see this Beautiful One Story Home On A Cul-de-sac, Huge LOT and Back Yard Without Backdoor Neighbors, and Plenty Of Space For Entertaining Or For Building Your Own Pool. The Home Features 4 Bedrooms and 2.5 Baths, Vaulted Ceiling With Wood Beam Accents In The Family Room, & Double Pane Windows Throughout. Closets in the Hallway For Extra Storage. Primary Bedroom has 2 separate walk-in closets and Spacious Bathroom. The Formal Dining Room Could Be Used For An Office. This property offers easy access to top schools, Downtown Houston shopping, and dining! Don't miss your chance to experience modern living - schedule a showing today! Updates include; Water heater 2016, Roof 2023, and AC Unit 2023.
- Type:
- Single Family
- Sq.Ft.:
- 2,720
- Status:
- NEW LISTING
- Beds:
- 4
- Lot size:
- 0.17 Acres
- Year built:
- 2000
- Baths:
- 2.10
- MLS#:
- 96995946
- Subdivision:
- Wortham Park Sec 03
ADDITIONAL INFORMATION
Welcome to this beautiful 4-bedroom, 2-bathroom home in Wortham Villages! With high ceilings, decked-out kitchen, and spacious family room, this move-in ready property has it all. The modern floorplan features a primary suite on the ground level that offers a deluxe bath and roomy walk-in closet. Upstairs, three large bedrooms and a huge game room provide endless possibilities. Customize an office, exercise room, play area, and anything you need! Located near 290, 1960, and Beltway, this home also boasts great community amenities. Don't miss the chance to make this your own!
- Type:
- Condo
- Sq.Ft.:
- 1,002
- Status:
- NEW LISTING
- Beds:
- 2
- Year built:
- 1979
- Baths:
- 2.00
- MLS#:
- 96411808
- Subdivision:
- Silverfield Condo Ph 01
ADDITIONAL INFORMATION
This beautifully updated condo offers a perfect blend of comfort and convenience, located in the heart of Houston just minutes from Hwy 59! The condo features new appliances, stylish kitchen cabinets, and sleek tile flooring. The condo includes in-unit laundry and a convenient storage closet for all your extra essentials. A security gate to the parking area ensures peace of mind, and youâ??ll have your own designated 2 covered parking spaces. Relax and unwind at the well-maintained community swimming pool, perfect for those hot Houston days. The roof is less than 5 years old, providing added peace of mind for years to come. With quick access to Hwy 59, you're just minutes away from shopping, dining, and entertainment. Everything you need is right at your doorstep. Whether you're looking for a comfortable home or a smart investment, this condo offers exceptional value in a prime location. Donâ??t miss your chance to make this stunning property yours today!
Open House:
Sunday, 11/17 3:00-5:00PM
- Type:
- Single Family
- Sq.Ft.:
- 1,846
- Status:
- NEW LISTING
- Beds:
- 3
- Lot size:
- 0.19 Acres
- Year built:
- 1962
- Baths:
- 2.00
- MLS#:
- 96172458
- Subdivision:
- Westbury Sec 05
ADDITIONAL INFORMATION
Remodeled to perfection, this home is cozy and beautiful! Kitchen is the heart of the home. Stunning gray cabinetry, stainless appliances, & quartz countertops for the chef. Enjoy a holiday meal at the dining table or entertain casually at the breakfast bar. Living room is full of natural light & offers easy indoor/outdoor living w/back patio access. Retreat to the primary suite w/ spacious closet, ensuite bathroom, & spa like shower. The secondary bedrooms share equally impressive 2ndfull bath. Unwind & enjoy your spacious backyard! SEE IT TODAY!!
- Type:
- Single Family
- Sq.Ft.:
- 1,472
- Status:
- NEW LISTING
- Beds:
- 4
- Lot size:
- 0.18 Acres
- Year built:
- 1965
- Baths:
- 2.00
- MLS#:
- 96146785
- Subdivision:
- Dumbarton Village R/P
ADDITIONAL INFORMATION
Welcome to your dream home! This charming 4-bedroom, 2-bathroom residence offers a cozy yet spacious 1,472 sq. ft. layout, ideal for first-time homebuyers. Step inside and be greeted by fresh new paint, sleek granite countertops, elegant tile flooring, plush new carpet, and essential updates like New ROOF, a brand-new water heater, and A/C for your comfort and peace of mind. Perfectly located just 3 minutes from Beltway 8 and only 20 minutes from downtown, you'll enjoy the best of convenience and connectivity. With no HOA fees and in a no-flood zone, this exceptional property is ready to be yours. Donâ??t let this opportunity pass you byâ??schedule a tour today!
$1,389,000
1430 Overhill Houston, TX 77018
- Type:
- Single Family
- Sq.Ft.:
- 3,725
- Status:
- NEW LISTING
- Beds:
- 5
- Year built:
- 2024
- Baths:
- 4.10
- MLS#:
- 95734065
- Subdivision:
- Oak Forest
ADDITIONAL INFORMATION
This stunning new construction home in Oak Forest has a true custom feel throughout; from the wide plank engineered wood flooring, quartzite counters & elevated bathroom design. Sitting underneath 12â?? ceilings, the light-filled open-concept 1st level is sure to impress. The kitchen is equipped w/ a full JennAir appliance package, a large waterfall quartzite island & ample storage. Located on the 1st floor, the primary suite includes a stunning bathroom, dual vanities & walk-in closet. Additionally, the 1st floor includes a dedicated office & a secondary bedroom just off the kitchen. Three secondaries & a game room can be found on the 2nd level. All bedrooms throughout are large w/ walk-in closets - youâ??ll be impressed by the bathroom designs! The large backyard is perfect for a pool w/ the covered patio already plumbed for an outdoor kitchen set-up. Other features: garage w/ epoxy flooring, Carrier HVAC, tankless water heater & pre-wired for CAT 6 w/ WiFi extenders.
Open House:
Saturday, 11/16 10:00-12:00PM
- Type:
- Single Family
- Sq.Ft.:
- 2,300
- Status:
- NEW LISTING
- Beds:
- 3
- Lot size:
- 0.09 Acres
- Year built:
- 2023
- Baths:
- 2.10
- MLS#:
- 94891697
- Subdivision:
- Mccomb L B
ADDITIONAL INFORMATION
A stunning new construction single-family home in the vibrant heart of Independence Heights. Crafted with exceptional attention to detail, this custom home seamlessly blends modern convenience with timeless farmhouse charm. The open-concept first floor features a spacious gourmet island kitchen, abundant natural light, an over 1,000 sq ft wrap around covered patio space, perfect for outdoor living. The oversized 24' wide X 23' deep garage is equipped with electric car wiring, while the second floor boasts a versatile game room or flex space. Other premium features include two HVAC units, a tankless water heater, high-efficiency spray foam insulation with extra R-value, French drains, and Freedom Flood vents. The luxurious primary suite offers a spa-like ensuite bathroom with 2 seperate sinks, a walk-in closet, and private access to yet another covered patio retreat.
- Type:
- Single Family
- Sq.Ft.:
- 1,471
- Status:
- NEW LISTING
- Beds:
- 4
- Lot size:
- 0.15 Acres
- Year built:
- 1967
- Baths:
- 2.00
- MLS#:
- 94882699
- Subdivision:
- Fondren Park
ADDITIONAL INFORMATION
Are you looking for an affordable starter or investment home in this economy? STOP YOUR SEARCH! Welcome to your exciting opportunity offering 4 bedrooms, 2 bathrooms, and a bonus room situated in the sought-after Fondren Park subdivision. This home is brimming with potential and ready for your personal touches throughout. A spacious living area is open to the den, both within steps of the kitchen. The bonus room can be transformed into an office, playroom, or additional bedroom. This home is being sold as-is, offering a blank slate for those with a creative eye. With the right updates, this could become a charming family home or a lucrative investment property. Located within walking distance to Gammill Park & Fondren Park featuring playgrounds and a sparkling pool. Schedule a showing today and start imagining the possibilities!
- Type:
- Single Family
- Sq.Ft.:
- 2,058
- Status:
- NEW LISTING
- Beds:
- 4
- Lot size:
- 0.16 Acres
- Year built:
- 1995
- Baths:
- 2.10
- MLS#:
- 94673607
- Subdivision:
- Bay Pointe Sec 06
ADDITIONAL INFORMATION
Welcome to your dream home in a serene neighborhood, backing onto lush greenery for added privacy. A grand staircase greets you, leading to high ceilings in the dining and formal living rooms. The first floor features new flooring and a recently renovated kitchen, perfect for entertaining. All bedrooms are upstairs, including a luxurious primary suite with an en suite bathroom and updated countertops. The versatile garage can serve as a hobby space or return to its original use. Enjoy an amazing backyard with a patio, seating, and an enclosed garden. This home is a true gem. Bonus: this home has never flooded.
Open House:
Sunday, 11/17 2:00-4:00PM
- Type:
- Condo/Townhouse
- Sq.Ft.:
- 2,759
- Status:
- NEW LISTING
- Beds:
- 3
- Year built:
- 1975
- Baths:
- 2.10
- MLS#:
- 93978437
- Subdivision:
- Wildwood Cluster Homes Sec 01
ADDITIONAL INFORMATION
Welcome to this exceptional townhome, where style and nature come together in perfect harmony. With soaring ceilings and a dramatic wall of double-pane windows, this home offers stunning views of lush greenery and mature trees both in front and from the private backyard. The expansive open-concept layout is perfect for entertaining, featuring a spacious living and dining area, along with a large wet bar for hosting guests. Enjoy cozy evenings by the two wood-burning fireplaces, one in the primary suite and the other in the bar area. Recent updates to the home include a new roof, AC, furnace, ductwork and insulation, ensuring peace of mind for years to come. The washer, dryer, and refrigerator are all included with the sale, making it truly move-in ready. As a bonus, the community has a private lake complete with a fishing pier, as well as a refreshing pool for residents. Donâ??t miss out on this opportunity to own a home in a neighborhood that offers both tranquility and convenience.
- Type:
- Single Family
- Sq.Ft.:
- 1,828
- Status:
- NEW LISTING
- Beds:
- 3
- Lot size:
- 0.08 Acres
- Year built:
- 2019
- Baths:
- 2.10
- MLS#:
- 91805874
- Subdivision:
- Liberty Square
ADDITIONAL INFORMATION
This bright and airy 3-bed, 2.5-bath residence offers an open-concept design that flows seamlessly from room to room. The spacious living area is bathed in natural light, thanks to large windows that provide a picturesque view of the expansive back yard overlooking the largest lot in this development. The modern kitchen is a chefâ??s delight, featuring stainless steel appliances, gas stove, large center island w/ built in wine fridge, ample cabinet space and quartz countertops. Retreat to the luxurious primary suite, complete with two large walk-in closets, an en-suite bathroom w/soaking tub, double vanities and separate frameless shower. Step outside to the extended covered patio/pergola perfect for entertaining or relaxing. Enjoy unobstructed views of downtown Houston from the second floor balcony. This smart home features Nest thermostats and is a perfect blend of comfort and convenience, minutes away from downtown amenities. Donâ??t miss out on this incredible opportunity!
- Type:
- Single Family
- Sq.Ft.:
- 1,620
- Status:
- NEW LISTING
- Beds:
- 3
- Lot size:
- 0.2 Acres
- Year built:
- 1977
- Baths:
- 2.00
- MLS#:
- 91357233
- Subdivision:
- Charterwood Sec 01
ADDITIONAL INFORMATION
Experience the allure of this 3 bed, 2 bath home in Charterwood. Laminate floors grace the living spaces, while the entry, kitchen, and baths feature lovely tile. Entertain on the expansive covered deck in the spacious backyard. Enjoy community amenities like the pool, playground, and tennis court just steps away. Find convenience in the nearby Willowbrook area for all your shopping needs. Don't miss out on this gem at 16115 Timber Valley! Built in 1977, this 1620 sq ft home sits on an 8689 sq ft lot. Charming details and a desirable location make this property a must-see.
$530,000
1031 W 17th Street Houston, TX 77008
- Type:
- Single Family
- Sq.Ft.:
- n/a
- Status:
- NEW LISTING
- Beds:
- 3
- Lot size:
- 0.04 Acres
- Year built:
- 2023
- Baths:
- 3.10
- MLS#:
- 90721271
- Subdivision:
- Shady Acres Ext #3 Partial Rep
ADDITIONAL INFORMATION
Excellent investment opportunity in the Heights! Income producing, already occupied! This home features 3 beds/3.5 baths with tons of desirable features including high ceilings, private balconies, gorgeous finishes and thoughtfully designed rooms. Located in a private gated community, this home offers convenience and luxury in the heart of Shady Acres. First floor features large secondary bedroom w/ en-suite bath, perfect as a guest suite or study. The open concept living, dining and kitchen on the second floor is flooded with natural light. The kitchen features SS appliances, soft close cabinets and quartz countertops. Ascend to the third floor to discover 2 more bedrooms, including the primary suite with a walk-in closet, stand-alone shower, and soaking tub. Laundry room conveniently located between rooms on the third floor. Short walk to TC Jester park and minutes away from local attractions- Eureka Heights Brewing Co, 19th Street, and MKT Heights. Contact us to schedule a showing!
Open House:
Sunday, 11/17 12:00-4:00PM
- Type:
- Single Family
- Sq.Ft.:
- 1,640
- Status:
- NEW LISTING
- Beds:
- 3
- Year built:
- 2024
- Baths:
- 2.10
- MLS#:
- 90002598
- Subdivision:
- Highland Heights
ADDITIONAL INFORMATION
Centrally located just north of Oak Forest is the gated community of Highland Heights by Houstonâ??s renown 4th generation developer, Farb Homes. The private freestanding corner home consists of 2 levels (living on main), 3 bedrooms, 2.5 baths, massive yard & very low HOA fees. Approach through the divided light entry door to an open concept, window lined Great Room allowing for a multitude of living arrangements complete high ceilings & a French door that opens to the sizable yard. The Island Kitchen is finished with quartz countertops, top tier Whirlpool appliances, soft close drawers, designer glazed backsplash & upgraded lighting arrangement that enhances the space. Ascend to the 2nd floor to find the Primary suite with coffered ceilings, an expansive walk-in closet w built-ins, spa-like primary bath w dual vanities, 6â?? soaking tub & a frameless glass shower enclosure. Completing the level is 2 generous bedrooms, expansive bath with shower/tub & utility room. Ready for Move-In!
- Type:
- Single Family
- Sq.Ft.:
- 1,641
- Status:
- NEW LISTING
- Beds:
- 3
- Year built:
- 2024
- Baths:
- 3.10
- MLS#:
- 88987694
- Subdivision:
- Rachel Manor
ADDITIONAL INFORMATION
Introducing a stunning new community by ORACLE CITY HOMES - RACHEL MANOR. This 3-bedroom, 3.5-bathroom residence offers a modern traditional living experience with abundant natural light, every detail has been carefully crafted. The gourmet kitchen boasts with stainless steel appliances, beautiful cabinets, and the primary bedroom suite provides a private retreat with a sophisticated en-suite bathroom with double sinks, shower, and large walk-in closet. This home combines functionality and contemporary design seamlessly. Currently under construction with estimated completion in November. Schedule a showing today.
- Type:
- Single Family
- Sq.Ft.:
- 2,581
- Status:
- NEW LISTING
- Beds:
- 5
- Lot size:
- 0.11 Acres
- Year built:
- 2016
- Baths:
- 3.10
- MLS#:
- 88880289
- Subdivision:
- Daly
ADDITIONAL INFORMATION
This Houston property is a rare investment gem, featuring not only a main residence but also a separate, fully independent garage apartment that can be rented separately. Located minutes from Minute Maid Park, university campuses, and the cityâ??s major attractions, it offers quick access to highways and is just a 10-minute drive from downtownâ??s business district. The main home boasts modern amenities, spacious living areas, and stylish finishes that make it highly attractive to short-term rental guests. The additional garage apartment provides flexibility, allowing for separate rental options to maximize income. This setup is perfect for investors looking to capitalize on Houstonâ??s thriving Airbnb market, ensuring steady returns and high occupancy.
$579,000
1416 Prince Street Houston, TX 77008
- Type:
- Single Family
- Sq.Ft.:
- 2,449
- Status:
- NEW LISTING
- Beds:
- 3
- Lot size:
- 0.06 Acres
- Year built:
- 2009
- Baths:
- 2.10
- MLS#:
- 88848753
- Subdivision:
- Heights Anx
ADDITIONAL INFORMATION
Elegant and comfortable, this 3-bedroom, 2.5-bathroom home is located in the heart of Houston Heights! It offers an ideal floor plan with first-floor living, spacious rooms, tasteful updates, and a manicured outdoor area! The timeless kitchen was completely redone in 2023 and showcases stainless steel appliances, upgraded countertops, new cabinetry, and a large island. The lovely living room and dining room flow seamlessly together and connect to a private, low-maintenance backyard! Upstairs, the spacious primary suite features a charming reading nook, HUGE walk-in closet, and generous en-suite bath. Two additional bedrooms upstairs share a full bath and a large hallway nook creates the perfect flex space. The second-floor laundry room includes 2022 appliances that stay for your convenience. Best of all, the location is unbeatable! Walking distance to shops, restaurants, parks, the Hike & Bike Trail, and all the best of the Heights! Never flooded! Welcome home!
- Type:
- Single Family
- Sq.Ft.:
- 1,783
- Status:
- NEW LISTING
- Beds:
- 3
- Lot size:
- 0.21 Acres
- Year built:
- 1976
- Baths:
- 2.00
- MLS#:
- 88324001
- Subdivision:
- Hearthstone
ADDITIONAL INFORMATION
A true gem for this area! Besides being in a renowned School District, this property has been renovated and updated. Fresh paint all-around, trendy vinyl plank in secondary rooms and closets. Wood and tile throughout. This property offers exquisite details not often found in this area. NEVER FLOODED property, LOTS of storage inside and especially in garage. Two remote-controlled ceiling fans/lights in family room and primary bedroom, all major appliances included. Brand new sod recently planted in 90% of the green areas. This property wonâ??t las long so make your appointment today! Wait, did I mention convenience stores, restaurants, and entertainment are just a few minutes away?
- Type:
- Single Family
- Sq.Ft.:
- 2,327
- Status:
- NEW LISTING
- Beds:
- 2
- Lot size:
- 0.06 Acres
- Year built:
- 2003
- Baths:
- 2.10
- MLS#:
- 88296411
- Subdivision:
- Webster Ave T H
ADDITIONAL INFORMATION
Centrally located and private, this property is within walking distance of parks, restaurants, and shops with a dog park across the street. Situated on a corner lot with a gated yard and balconies on the 2nd and 3rd floors, this home offers open-plan living with high ceilings, large windows, and plenty of natural light. Chef's kitchen with a large island, granite countertops and pendant lighting. 1st floor ensuite bedroom with a separate keyless entry, ideal for short-term rentals or long-term guests. The property has a successful AirBnB listing with a 4.96-star rating (sellers willing to assist in transferring the listing if desired). 3rd floor primary suite with office space or third bedroom. Recent updates include a new roof with a transferable warranty, privacy fencing, and a whole-home air purifier in the HVAC system. 2 car garage, double driveway, and no shared walls. Easy access to I-45, I-69, and I-10, as well as B-Cycle bike share, bus stop, and train.
- Type:
- Single Family
- Sq.Ft.:
- 1,293
- Status:
- NEW LISTING
- Beds:
- 3
- Lot size:
- 0.18 Acres
- Year built:
- 1970
- Baths:
- 2.00
- MLS#:
- 84147985
- Subdivision:
- Woodforest Sec 17 R/P
ADDITIONAL INFORMATION
You will love this home from the moment you come inside! features new updated kithchen w/white shaker cabinets, and neutral colored granite countertops. Central island with breakfast bar makes this home great for entertaining. Ceramic tile in the kitchen and breakfast area. Large living room with wood laminate flooring and updated fireplace. Primary and secondary bathroom have updates as well. All new siding and electrical wiring throughout home. Large back patio area that inludes a shed! Schedule your tour today.
- Type:
- Single Family
- Sq.Ft.:
- 2,930
- Status:
- NEW LISTING
- Beds:
- 3
- Year built:
- 2024
- Baths:
- 2.20
- MLS#:
- 83979971
- Subdivision:
- Patio Homes At New Heights Villages
ADDITIONAL INFORMATION
NEW CONSTR WILL BE READY END DEC 2024 ONLY 6 HOMES BEING BUILT IN THIS DBL GALLERY STYLE, MODEL AVAIL TO VIEW 1st FLOOR LIVING PLUS GAMEROOM & THEATRE RM 3 STORY FREESTANDING 2930sf per plan MULTIPLE LIVING AREAS FIRST FLOOR FAMILY FEATURES HARDWOODS AND MULTIPLE WINDOWS ATTRACTIVE OPEN KITCHEN LOOKS TO FAMILY ROOM & DINING ROOM KITCHEN DONE IN ATTRACTIVE WHITE CABINETS LARGE CENTRAL ISLAND w/BREAKFAST BAR SEATING, SOFT CLOSE DRAWERS, PANTRY SPACIOUS DINING ROOM + BRKFAST RM OAK HARDWDS + LUXURY VINYL, NO CARPET IN THIS HOME ALL BEDRMS 2ND FLR, PRIMARY SUITE W/COFFERED CEILING + WIDE COVERED BALCONY, VERY LARGE PRIMARY BATH FREESTANDING TUB + SEP SHOWER 3RD FLR FEATURES LARGE COVERED PORCH, GAMEROOM, MEDIA/THEATRE RM +1/2 BATH HAS EXTRA BONUS RM FOR OFFICE FENCED, TRIPLE ZONED A/C AIR Bnb Rental is NOT allowed in this community, BUILDER CAN CUSTOMIZE THIRD FLOOR ON ONE OF THE FUTURE BUILDS, CALL FOR INFO, FLOORPLAN ONLINE
Open House:
Wednesday, 11/13 12:00-4:00PM
- Type:
- Condo
- Sq.Ft.:
- 1,529
- Status:
- NEW LISTING
- Beds:
- 2
- Year built:
- 2022
- Baths:
- 2.00
- MLS#:
- 82168559
- Subdivision:
- Gatherings At Westview
ADDITIONAL INFORMATION
Welcome to Gatherings at Westview Condominiums, a premier 55 and over community developed by Beazer Homes. This community offers gated, controlled access, weekly social events, scenic grounds, a dedicated social center, putting green, and a well-equipped fitness center. This never-lived-in, first floor unit features an open floor plan with easy outdoor access, luxurious designer finishes throughout. Ideally located less than a mile north of I-10 in Spring Branch, Gatherings at Westview offers easy access to major hubs like the Texas Medical Center, Energy Corridor, Memorial City, City Centre, Houston Heights, and The Galleria. Whether you're looking to explore Houston's vibrant cultural scene or enjoy the convenience of nearby shopping and dining, Gatherings at Westview Condominiums offers a central location with unparalleled amenities for your enjoyment and relaxation. Visit the on-site sales center or call today to schedule your private tour!
- Type:
- Single Family
- Sq.Ft.:
- 1,549
- Status:
- NEW LISTING
- Beds:
- 3
- Lot size:
- 0.07 Acres
- Year built:
- 2024
- Baths:
- 2.10
- MLS#:
- 8124918
- Subdivision:
- Commons At West Tidwell
ADDITIONAL INFORMATION
Introducing a stunning new construction home by Oracle City Homes in Commons at West Tidwell. This 3-bedroom, 2.5-bathroom with residence offers a modern traditional living experience WITH NO CARPET IN COMMON AREAS AND STAIRS. Every detail has been carefully crafted from the attractive BACKYARD to the open-concept layout with abundant natural light. The gourmet kitchen boasts with stainless steel appliances, custom cabinetry, and a stylish center island, while the primary bedroom suite provides a private retreat with a sophisticated en-suite bathroom with its own standing tub, double sinks, shower, and a large walk-in closet. With two additional spacious bedrooms, a convenient half bathroom on the entertainment level, and YARD ready for outdoor enjoyment. This home combines functionality and contemporary design seamlessly. Visit the Model Home Today!
Open House:
Saturday, 11/16 12:00-4:00PM
- Type:
- Single Family
- Sq.Ft.:
- 1,932
- Status:
- NEW LISTING
- Beds:
- 3
- Year built:
- 2024
- Baths:
- 2.10
- MLS#:
- 80853650
- Subdivision:
- Pinemont Heights
ADDITIONAL INFORMATION
Ideally located just north of Garden Oaks is the gated community of Pinemont Heights by Houstonâ??s 4th generation developer, Farb Homes. The freestanding home consists of 2 levels (living on main), 3 bedrooms, 2.5 baths, private front-loading driveway, spacious yard & low HOA fees. Approach through the divided light entry door to an open concept, window lined Great Room allowing for a multitude of living arrangements complete high ceilings & a French door that opens to the sizable yard. The Island Kitchen is finished with quartz countertops, top tier Whirlpool appliances, soft close drawers, designer glazed backsplash & upgraded lighting arrangement that enhances the space. Ascend to the 2nd floor to find the Primary suite with coffered ceilings, an expansive walk-in closet w built-ins, dual vanities clad, 6â?? soaking tub with skylight & a frameless glass shower enclosure. Completing the level is 2 generous bedrooms, expansive bath with shower/tub & utility room. Ready for Move-In!
- Type:
- Single Family
- Sq.Ft.:
- 2,628
- Status:
- NEW LISTING
- Beds:
- 5
- Lot size:
- 0.17 Acres
- Year built:
- 2002
- Baths:
- 3.00
- MLS#:
- 80454517
- Subdivision:
- Northwest Park Place Sec 02
ADDITIONAL INFORMATION
Rare-find floor plan house w/ so many potentials, ready for 1st time home buyer or investor. This house offers 4 bedrooms plus 1 flex room can be used as home office or 5th bedroom, 3 full bathrooms. As you step inside, you'll be greeted by a grand foyer that leads to a Spacious living room with large windows that let in an abundance of natural light. One full bedroom & full bath downstair, very ideal for 2-3 generations living together. The Upstairs area will surprise you, BIG GAMEROOM, and Huge Primary bedroom and 3 other bedrooms. The primary suite is a true sanctuary, boasting Open view, providing the perfect blend of comfort and relaxing. Features UPGRADED Laminated wood & TILE flooring. Don't miss the LARGE backyard w/ covered Patio and NO BACK NEIGHBORS. Very convenient location: near Kroger market, restaurants... Easy to access 249, Bwy 8, IAH airport, 290...Seize the opportunity to make it your new home!
| Copyright © 2024, Houston Realtors Information Service, Inc. All information provided is deemed reliable but is not guaranteed and should be independently verified. IDX information is provided exclusively for consumers' personal, non-commercial use, that it may not be used for any purpose other than to identify prospective properties consumers may be interested in purchasing. |
Houston Real Estate
The median home value in Houston, TX is $120,000. This is lower than the county median home value of $268,200. The national median home value is $338,100. The average price of homes sold in Houston, TX is $120,000. Approximately 37.67% of Houston homes are owned, compared to 51.05% rented, while 11.28% are vacant. Houston real estate listings include condos, townhomes, and single family homes for sale. Commercial properties are also available. If you see a property you’re interested in, contact a Houston real estate agent to arrange a tour today!
Houston, Texas has a population of 2,293,288. Houston is less family-centric than the surrounding county with 29.79% of the households containing married families with children. The county average for households married with children is 34.48%.
The median household income in Houston, Texas is $56,019. The median household income for the surrounding county is $65,788 compared to the national median of $69,021. The median age of people living in Houston is 33.7 years.
Houston Weather
The average high temperature in July is 93 degrees, with an average low temperature in January of 43.4 degrees. The average rainfall is approximately 53 inches per year, with 0 inches of snow per year.


