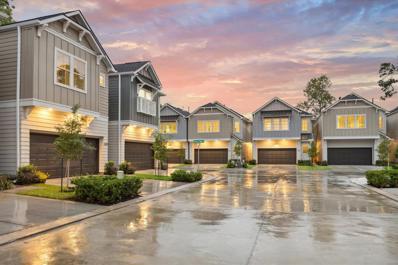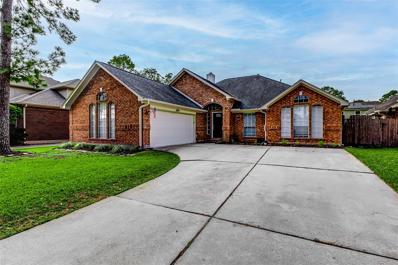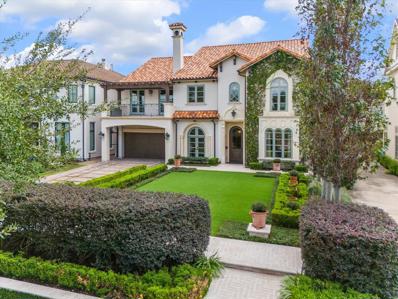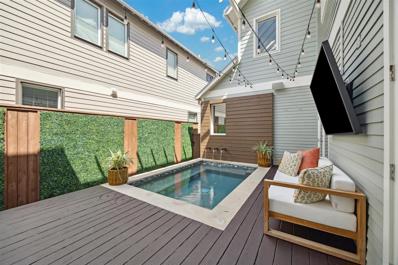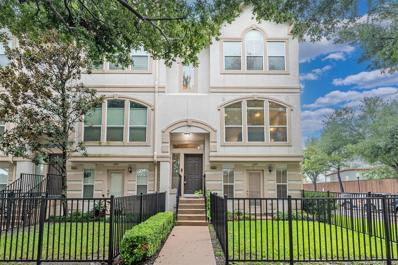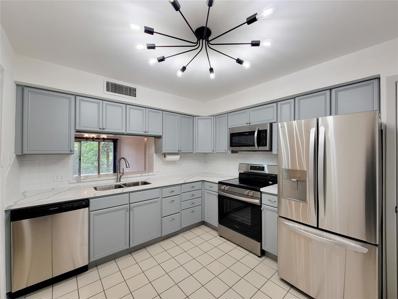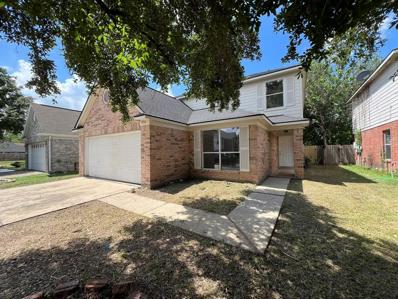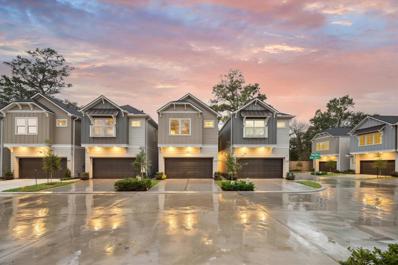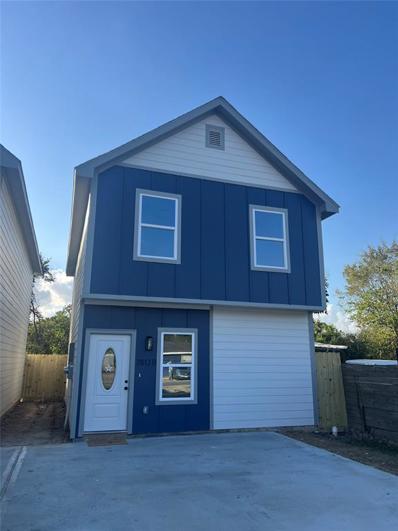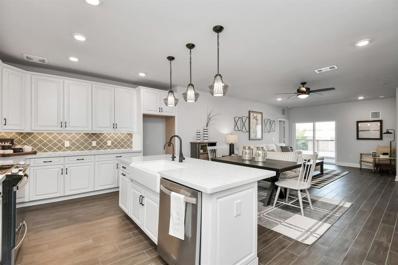Houston TX Homes for Rent
- Type:
- Single Family
- Sq.Ft.:
- 1,845
- Status:
- NEW LISTING
- Beds:
- 3
- Lot size:
- 0.09 Acres
- Year built:
- 2005
- Baths:
- 2.10
- MLS#:
- 75591546
- Subdivision:
- Remington Ranch Sec 02
ADDITIONAL INFORMATION
Welcome to this beautifully maintained 3-bedroom, 2.5-bathroom home located in the highly desirable Remington Ranch community full of amenities. Designed with an open-concept layout, this home offers plenty of space for family living and entertaining. Upstairs, you'll find all three spacious bedrooms, including the master suite, complete with an en-suite bathroom for your comfort and privacy. Additionally, the second floor features a versatile game room, perfect for movie nights, playtime, or as an additional lounge area. The fully fenced backyard offers a private oasis with a covered patio â?? the perfect place to relax and escape the Texas heat. Conveniently located near major highways, shopping, dining, and more, this home offers easy access to everything you need. And with a motivated seller, this is a great opportunity to make this house your dream home!
- Type:
- Single Family
- Sq.Ft.:
- 1,466
- Status:
- NEW LISTING
- Beds:
- 3
- Lot size:
- 0.12 Acres
- Year built:
- 2008
- Baths:
- 2.00
- MLS#:
- 75221279
- Subdivision:
- Greensbrook Sec 05
ADDITIONAL INFORMATION
Spacious one-story home features open floorplan with three bedrooms and 2 full bathrooms. Large Family room with a fireplace with tile surround and a custom mantle. Formal Dining Room is set off from the bright Kitchen which let in lots of natural light and flows into the quaint breakfast nook. Primary suite includes a Garden Tub plus separate glass-enclosed shower. This community is within walking distance to shopping and entertainment. New construction for community and shopping is in the works.
Open House:
Saturday, 11/16 12:00-4:00PM
- Type:
- Single Family
- Sq.Ft.:
- 1,790
- Status:
- NEW LISTING
- Beds:
- 3
- Year built:
- 2024
- Baths:
- 2.10
- MLS#:
- 72875568
- Subdivision:
- Pinemont Heights
ADDITIONAL INFORMATION
Ideally located just north of Garden Oaks is the gated community of Pinemont Heights by Houstonâ??s 4th generation developer, Farb Homes. The freestanding home consists of 2 levels (living on main), 3 bedrooms, 2.5 baths, private front-loading driveway, spacious yard & low HOA fees. Approach through the divided light entry door to an open concept, window lined Great Room allowing for a multitude of living arrangements complete high ceilings & a French door that opens to the sizable yard. The Island Kitchen is finished with quartz countertops, top tier Whirlpool appliances, soft close drawers, designer glazed backsplash & upgraded lighting arrangement that enhances the space. Ascend to the 2nd floor to find the Primary suite with coffered ceilings, an expansive walk-in closet w built-ins, dual vanities clad, 6â?? soaking tub with skylight & a frameless glass shower enclosure. Completing the level is 2 generous bedrooms, expansive bath with shower/tub & utility room. Ready for Move-In!
- Type:
- Single Family
- Sq.Ft.:
- 1,938
- Status:
- NEW LISTING
- Beds:
- 3
- Lot size:
- 0.18 Acres
- Year built:
- 1986
- Baths:
- 2.00
- MLS#:
- 71413557
- Subdivision:
- Meadow Green Sec 03
ADDITIONAL INFORMATION
Welcome home to this Beautifully updated single story home located in the highly desirable community of Meadow Green! Recently installed luxury vinyl flooring throughout, new cabinets and counter tops in kitchen, as well as both bathrooms. Backyard pool and recently added covered patio are perfect for entertaining family and friends on those hot Summer days! This property is centrally located near dozens of highly rated restaurants, as well as shopping! Located in CCISD, and close to multiple walking/biking trails and parks, and also has convenient access to freeway for easy commute to Houston/Galveston. Schedule a showing today, this one won't last long!
$3,650,000
3101 Avalon Place Houston, TX 77019
Open House:
Saturday, 11/16 1:00-3:00PM
- Type:
- Single Family
- Sq.Ft.:
- 6,271
- Status:
- NEW LISTING
- Beds:
- 4
- Lot size:
- 0.21 Acres
- Year built:
- 2004
- Baths:
- 4.20
- MLS#:
- 70769436
- Subdivision:
- Avalon Place
ADDITIONAL INFORMATION
Experience timeless luxury in this 4-5 BD, 4.2 BA Avalon Place residence, beautifully crafted with designer finishes. Enter the foyer to discover a formal living room and library lined, an elegant dining room with DeGournay filled walls complete with a wet bar and a nearby wine room. The chefâ??s island kitchen seamlessly opens to a light-filled family room and breakfast area with expansive windows overlooking the pool and spa. Impeccable finishes by Chateau Domingue and Segreto enhance every roomâ??s aesthetics. The main-floor primary suite invites tranquility, featuring a spa-like bath and spacious boutique closet. Upstairs, discover a versatile media room, game room, office/flex space, and 3-4 guest bedrooms for ultimate comfort. Outside, relax on the expansive second floor veranda or first-floor back covered patio, and enjoy the sparkling pool as your private retreat. Perfect for refined entertaining and family living. Sought after location across from River Oaks Elementary/Spark Park.
$875,000
922 Adele Street Houston, TX 77009
- Type:
- Single Family
- Sq.Ft.:
- 2,446
- Status:
- NEW LISTING
- Beds:
- 4
- Lot size:
- 0.08 Acres
- Year built:
- 2014
- Baths:
- 3.00
- MLS#:
- 68755817
- Subdivision:
- Adele Court
ADDITIONAL INFORMATION
A stunning gem in the Heights WITH a pool! This exquisite 4-br, 3-ba home epitomizes modern farmhouse elegance w/ abundant natural light throughout! The meticulously designed pool, deck, & covered front porch offer ideal spaces for both entertaining & serene relaxation. The 1st fl features an open layout, including a full br & ba for versatile living options. The gourmet kitchen boasts a Bertazzoni range, pot filler, & generous counter space, the living & dining area open to the back deck & pool for extended living space. The pool, w/ its heated spa feature, ensures yr-round enjoyment. The 2nd fl includes an additional living area, a luxurious primary suite, +2 more brs, & a utility rm. This home is adorned w/ a metal roof & offers foam insulation, a tankless H20 heater, & a state-of-the-art H20 filtration sys. The property is fully fenced w/ a gated driveway & offers ample st parking. Within walking distance to the Hou Farmer's Market, Triangle Pk, & local upscale bars & restaurants.
Open House:
Saturday, 11/16 12:00-4:00PM
- Type:
- Single Family
- Sq.Ft.:
- 1,640
- Status:
- NEW LISTING
- Beds:
- 3
- Year built:
- 2024
- Baths:
- 2.10
- MLS#:
- 67360949
- Subdivision:
- Highland Heights
ADDITIONAL INFORMATION
Centrally located just north of Oak Forest is the gated community of Highland Heights by Houstonâ??s renown 4th generation developer, Farb Homes. The private freestanding corner home consists of 2 levels (living on main), 3 bedrooms, 2.5 baths, massive yard & very low HOA fees. Approach through the divided light entry door to an open concept, window lined Great Room allowing for a multitude of living arrangements complete high ceilings & a French door that opens to the sizable yard. The Island Kitchen is finished with quartz countertops, top tier Whirlpool appliances, soft close drawers, designer glazed backsplash & upgraded lighting arrangement that enhances the space. Ascend to the 2nd floor to find the Primary suite with coffered ceilings, an expansive walk-in closet w built-ins, spa-like primary bath w dual vanities, 6â?? soaking tub & a frameless glass shower enclosure. Completing the level is 2 generous bedrooms, expansive bath with shower/tub & utility room. Ready for Move-In!
- Type:
- Condo/Townhouse
- Sq.Ft.:
- 2,121
- Status:
- NEW LISTING
- Beds:
- 3
- Year built:
- 2002
- Baths:
- 3.10
- MLS#:
- 67006807
- Subdivision:
- French Village T/H
ADDITIONAL INFORMATION
Home is tenat occupied until 03/2025. Welcome to 1722 French Village Dr! Beautiful rental producing townhome located in a corner lot in a private and gated community. First floor bedroom and full bath are ideal for an office or private guest bedroom. The second floor features plenty of natural lighting enhancing the welcoming atmosphere in the living areas. The wet bar is perfect to entertain guests. Leading into the kitchen you will find a breakfast area adjacent to the balcony. Kitchen offers granite countertops, stainless steel appliances, and plenty of cabinet space. Primary bedroom in the 3rd floor adds privacy. Primary bath features a standing glass shower with double sink vanity area. This community offers ample visitor parking. You will have your own private fenced in front yard maintained by the HOA. Roof was replaced in 2022. Just minutes from City Centre, Memorial City Mall and many restaurants and shops. Donâ??t miss the opportunity to make this beauty yours!
$150,000
4206 Mainer Street Houston, TX 77021
- Type:
- Single Family
- Sq.Ft.:
- 1,017
- Status:
- NEW LISTING
- Beds:
- 3
- Lot size:
- 0.11 Acres
- Year built:
- 1955
- Baths:
- 1.00
- MLS#:
- 66924926
- Subdivision:
- Foster Place Ext 3
ADDITIONAL INFORMATION
Welcome to this charming home nestled in the Foster Place community! This residence blends classic charm with modern comforts, featuring 3 bedrooms and 1 bathroom. Enjoy the warm and inviting ambiance with vinyl plank flooring, granite countertops, and a neutral paint palette. The spacious kitchen boasts granite countertops, with white cabinetry, and black appliances. The property includes a nicely sized lot with perfect backyard. Fully fenced for your privacy! Conveniently located with easy access to shopping centers, community parks, and major roadways, making your commute a breeze. Don't miss the chance to make this timeless home yours! Call for a tour today!
Open House:
Saturday, 11/16 12:00-4:00PM
- Type:
- Single Family
- Sq.Ft.:
- 1,790
- Status:
- NEW LISTING
- Beds:
- 3
- Year built:
- 2024
- Baths:
- 2.10
- MLS#:
- 66857669
- Subdivision:
- Pinemont Heights
ADDITIONAL INFORMATION
Ideally located just north of Garden Oaks is the gated community of Pinemont Heights by Houstonâ??s 4th generation developer, Farb Homes. The freestanding home consists of 2 levels (living on main), 3 bedrooms, 2.5 baths, private front-loading driveway, spacious yard & low HOA fees. Approach through the divided light entry door to an open concept, window lined Great Room allowing for a multitude of living arrangements complete high ceilings & a French door that opens to the sizable yard. The Island Kitchen is finished with quartz countertops, top tier Whirlpool appliances, soft close drawers, designer glazed backsplash & upgraded lighting arrangement that enhances the space. Ascend to the 2nd floor to find the Primary suite with coffered ceilings, an expansive walk-in closet w built-ins, dual vanities clad, 6â?? soaking tub with skylight & a frameless glass shower enclosure. Completing the level is 2 generous bedrooms, expansive bath with shower/tub & utility room. Ready for Move-In!
- Type:
- Condo
- Sq.Ft.:
- 1,143
- Status:
- NEW LISTING
- Beds:
- 2
- Year built:
- 1970
- Baths:
- 1.10
- MLS#:
- 65477848
- Subdivision:
- Kerry Glen Condo Sec 03
ADDITIONAL INFORMATION
Welcome to this newly renovated 2nd story 2 bedroom condo with a stunning bayou view from the balcony! Enjoy the serene sounds of nature in this woodsy setting. The updated kitchen features stainless steel appliances, granite counters, subway tile backsplash, and a bistro set nook. Modern light fixtures illuminate the space, complementing the neutral tones throughout. A Jack-and-Jill bath maximizes efficiency between bedrooms, while the primary bedroom boasts bayou views. With W/D connections, central laundry, and no carpet, this condo is both stylish and practical. All utilities included in the maintenance fee for easy budgeting. Don't miss out on this gem!
- Type:
- Single Family
- Sq.Ft.:
- 2,390
- Status:
- NEW LISTING
- Beds:
- 4
- Lot size:
- 0.11 Acres
- Year built:
- 2003
- Baths:
- 2.10
- MLS#:
- 64652866
- Subdivision:
- Lincoln Green Place Sec 01
ADDITIONAL INFORMATION
This beautifully updated 4-bedroom home, located just northeast of downtown Houston near Beltway 8, offers modern living with all the upgrades. Enjoy a new roof, new AC, new flooring and carpet, fresh paint, and an epoxy garage floor finish. The home features a spacious large bonus room, custom cabinetry, upgraded brick exterior, and a new fence for added privacy. With easy access to major roads and freeways, this move-in ready home is perfect for anyone seeking comfort and convenience. Schedule your showing today!
Open House:
Saturday, 11/16 12:00-4:00PM
- Type:
- Single Family
- Sq.Ft.:
- 1,932
- Status:
- NEW LISTING
- Beds:
- 3
- Year built:
- 2024
- Baths:
- 2.10
- MLS#:
- 63584146
- Subdivision:
- Pinemont Heights
ADDITIONAL INFORMATION
Ideally located just north of Garden Oaks is the gated community of Pinemont Heights by Houstonâ??s 4th generation developer, Farb Homes. The freestanding home consists of 2 levels (living on main), 3 bedrooms, 2.5 baths, private front-loading driveway, spacious yard & low HOA fees. Approach through the divided light entry door to an open concept, window lined Great Room allowing for a multitude of living arrangements complete high ceilings & a French door that opens to the sizable yard. The Island Kitchen is finished with quartz countertops, top tier Whirlpool appliances, soft close drawers, designer glazed backsplash & upgraded lighting arrangement that enhances the space. Ascend to the 2nd floor to find the Primary suite with coffered ceilings, an expansive walk-in closet w built-ins, dual vanities clad, 6â?? soaking tub with skylight & a frameless glass shower enclosure. Completing the level is 2 generous bedrooms, expansive bath with shower/tub & utility room. Ready for Move-In!
$550,000
2405 W Kolbe Lane Houston, TX 77080
- Type:
- Single Family
- Sq.Ft.:
- 2,142
- Status:
- NEW LISTING
- Beds:
- 3
- Lot size:
- 0.06 Acres
- Year built:
- 2022
- Baths:
- 2.10
- MLS#:
- 61991734
- Subdivision:
- Kolbe Farms Sub
ADDITIONAL INFORMATION
Welcome to 2405 W Kolbe Lane! This home offers a spacious 2,142 sq/ft 2 story floor plan and boasts sought after spacious layout with a wide open concept first floor. 3 Spacious Bedrooms Upstairs, 2.5 bathrooms, All bedrooms have high ceilings, ceiling fans, spacious closets - Primary Suite boasts TWO WALK IN CLOSETS and a stunning en-suite with a free standing tub, split vanities, spacious walk-in shower. Highlighting a Turfed Back yard, Fisher and Paykel Kitchen Appliance Package, Plantation Shutters, Beautifully Manicured Landscaping, Tankless Waterheater, and Wine Fridge among many enhancements. Kolbe Farms is a Community Unlike Any Other as each home has it's own unique charm paired with top notch amenities including a pool, dog park, walking trails, and playground. Spring Branch offers an abundance of dining and shopping options & is conveniently located to City Centre and Memorial City. Easy access to I-10 as well as Beltway 8.
- Type:
- Single Family
- Sq.Ft.:
- 1,875
- Status:
- NEW LISTING
- Beds:
- 4
- Lot size:
- 0.13 Acres
- Year built:
- 2006
- Baths:
- 2.00
- MLS#:
- 59636931
- Subdivision:
- Parkland Place Sec 03
ADDITIONAL INFORMATION
Welcome to this desirable, well-maintained home on a corner lot, offering 4 beds and 2 baths. As you step inside, you'll be greeted by an open-concept living space filled with natural light, featuring a cozy fireplace and high ceilings in the living room. The formal living room leads to a spacious kitchen with granite countertops, stainless steel appliances, ample cabinet space, a breakfast area, and breakfast bar. The private master suite is a tranquil retreat, complete with an en-suite bathroom that includes double vanities, a walk-in shower, and a soaking bathtub, and a large closet. Other bedrooms are also spacious as well. NO CARPET with beautiful tile flooring throughout. Step outside to discover a spacious, landscaped backyardâ??ideal for play, relaxation, and outdoor activities. With quick access to major highways 290 and Beltway 8. Don't miss the chance to make this lovely home yoursâ??schedule a showing today!
- Type:
- Condo/Townhouse
- Sq.Ft.:
- 2,096
- Status:
- NEW LISTING
- Beds:
- 3
- Year built:
- 2008
- Baths:
- 3.00
- MLS#:
- 57698863
- Subdivision:
- Whitaker Cottages/West 23rd St
ADDITIONAL INFORMATION
Welcome to the beautiful gated community of Whitaker Cottages at W 23rd Street. This end unit townhome offers wonderful features that you wonâ??t find elsewhere. The home has custom hardwood floors throughout, an abundance of natural light and was freshly painted. The first floor offers a generously sized bedroom with an ensuite bath. The second floor is your main living area which connects to both your dining and kitchen area. This floor also has a secondary bedroom and/or office. The third floor is your master suite and ensuite bath, along with a fantastic library and sitting area that overlooks the main living area below. This home is move-in ready with all existing appliances included. Enjoy being close to great dining and popular attractions like the Heights farmerâ??s markets & local small shops.
- Type:
- Single Family
- Sq.Ft.:
- 2,800
- Status:
- NEW LISTING
- Beds:
- 4
- Lot size:
- 0.12 Acres
- Year built:
- 1979
- Baths:
- 2.10
- MLS#:
- 57225448
- Subdivision:
- Westwind Sec 01
ADDITIONAL INFORMATION
Welcome to 13618 Braeswest Dr, this spacious property boasts 4 bedrooms and 2.5 bathrooms, and a large gameroom can be used a 5th bedroom if desired. The inviting open living area features new flooring and a cozy fireplace, creating a perfect spot to unwind. French doors lead from the living space to the side yard and backyard, allowing for seamless indoor-outdoor living and plenty of natural light. The modern kitchen is equipped with stainless steel appliances and ample counter space, ready for your culinary creations. The Primary bedroom downstairs serves as a true retreat with a spa-like ensuite bathroom and generous closet space. Outside, enjoy a private backyard with covered patio in addition to the side concrete patio, perfect for gatherings or peaceful evenings. Located close to parks, shopping, and dining, with easy access to major highways, this home offers the perfect blend of comfort, and convenience.
Open House:
Sunday, 11/17 12:00-4:00PM
- Type:
- Single Family
- Sq.Ft.:
- 1,790
- Status:
- NEW LISTING
- Beds:
- 3
- Year built:
- 2024
- Baths:
- 2.10
- MLS#:
- 56562890
- Subdivision:
- Pinemont Heights
ADDITIONAL INFORMATION
Ideally located just north of Garden Oaks is the gated community of Pinemont Heights by Houstonâ??s 4th generation developer, Farb Homes. The freestanding home consists of 2 levels (living on main), 3 bedrooms, 2.5 baths, private front-loading driveway, spacious yard & low HOA fees. Approach through the divided light entry door to an open concept, window lined Great Room allowing for a multitude of living arrangements complete high ceilings & a French door that opens to the sizable yard. The Island Kitchen is finished with quartz countertops, top tier Whirlpool appliances, soft close drawers, designer glazed backsplash & upgraded lighting arrangement that enhances the space. Ascend to the 2nd floor to find the Primary suite with coffered ceilings, an expansive walk-in closet w built-ins, dual vanities clad, 6â?? soaking tub with skylight & a frameless glass shower enclosure. Completing the level is 2 generous bedrooms, expansive bath with shower/tub & utility room. Ready for Move-In!
- Type:
- Single Family
- Sq.Ft.:
- 1,938
- Status:
- NEW LISTING
- Beds:
- 3
- Lot size:
- 0.18 Acres
- Year built:
- 1983
- Baths:
- 2.00
- MLS#:
- 56507709
- Subdivision:
- Providence Sec 1
ADDITIONAL INFORMATION
- Type:
- Single Family
- Sq.Ft.:
- 2,017
- Status:
- NEW LISTING
- Beds:
- 3
- Lot size:
- 0.12 Acres
- Year built:
- 2003
- Baths:
- 2.10
- MLS#:
- 56120297
- Subdivision:
- Northview Park Sec 04
ADDITIONAL INFORMATION
MULTIPLE OFFERS RECEIVED. PLEASE SUBMIT HIGHEST & BEST OFFER BY EOD 11/13. ALLOW 2 DAYS AFTER FOR RESPONSE. This 2-story home presents a unique opportunity for buyers with a vision. While itâ??s in need of significant renovation, the potential is clear. Inside, youâ??ll find an open canvas with some rooms down to the studsâ??floors and drywall have been removed, providing a fresh start for your remodel. The layout offers spacious rooms and a great floor plan that will shine once restored. Other highlights include a 2-car garage and a fenced backyard, ideal for pets or future outdoor living. This home is perfect for investors looking to bring it back to life or DIY buyers ready to roll up their sleeves. Itâ??s a chance to create the home of your dreams or investment. Bring your tools and your visionâ??this home is ready for a makeover! Schedule your showing today!
- Type:
- Single Family
- Sq.Ft.:
- 1,180
- Status:
- NEW LISTING
- Beds:
- 3
- Year built:
- 2024
- Baths:
- 2.10
- MLS#:
- 54423467
- Subdivision:
- Hirsch Estates
ADDITIONAL INFORMATION
New Construction By Europa Homes -Discover this spacious 3-bed, 2.5-bath home with an inviting open floor plan, ideally located near major highways 610, 59, Hardy Tollroad and 45. Only 13 minutes from downtown Houston, Minute Maid Park, and the Toyota Center, this modern residence offers convenience and comfort. Inside, enjoy a bright living area illuminated by energy-efficient LED lighting throughout. The kitchen boasts stainless steel appliances and sleek countertops. Structural rigidity is ensured with studs at 16 inches on center, providing durability and peace of mind. Perfect for both relaxation and entertainment, this home presents a prime Houston living opportunity!
- Type:
- Single Family
- Sq.Ft.:
- 1,966
- Status:
- NEW LISTING
- Beds:
- 4
- Lot size:
- 0.15 Acres
- Year built:
- 2005
- Baths:
- 2.10
- MLS#:
- 5349030
- Subdivision:
- Stonefield Terrace Sec 6
ADDITIONAL INFORMATION
This beautifully refreshed one-story home in the desirable Stonefield Terrace community is move-in ready. Recently painted throughout, including walls, trim, and doors, this 4-bedroom, 2.5-bathroom home features an open layout that seamlessly connects the kitchen to the spacious living area, highlighted by a cozy fireplace. The formal dining room at the entry provides a welcoming space for entertaining, while the large bedrooms offer ample comfort. Step outside to enjoy the expansive covered back patioâ??perfect for outdoor gatheringsâ??along with a large shed that adds storage and functionality to the backyard. Situated on a peaceful cul-de-sac street, this well-maintained, single-owner home is ready to welcome you!
Open House:
Wednesday, 11/13 12:00-4:00PM
- Type:
- Condo
- Sq.Ft.:
- 1,529
- Status:
- NEW LISTING
- Beds:
- 2
- Year built:
- 2022
- Baths:
- 2.00
- MLS#:
- 53396093
- Subdivision:
- Gatherings At Westview
ADDITIONAL INFORMATION
Welcome to Gatherings at Westview, a 55+ community, where modern comfort meets convenience in this 1,529 sq. ft. Clifton home. This 2-bedroom, 2-bathroom residence features a spacious great room with a white cast stone fireplace, perfect for hosting game nights. The open kitchen boasts a Silgranit single-basin sink, elegant pendant lighting, under-cabinet LED lights, stainless steel Whirlpool® appliances, and a large walk-in pantry. Unwind on the private balcony or relax in the primary bath, complete with a double shower head, plus both a shower and tub for ultimate comfort. Ideally positioned in the Northwest Houston neighborhood just minutes from Energy Corridor, Memorial City, and City Centre. Schedule your private tour now!
- Type:
- Single Family
- Sq.Ft.:
- 1,960
- Status:
- NEW LISTING
- Beds:
- 3
- Lot size:
- 0.04 Acres
- Year built:
- 2019
- Baths:
- 3.10
- MLS#:
- 50559288
- Subdivision:
- Eado Mod
ADDITIONAL INFORMATION
This stunning townhome in East Downtown offers an unbeatable location with breathtaking downtown skyline views. Inside, you'll find an open-concept layout with modern finishes and abundant natural light. The first floor includes a versatile bedroom with an en-suite bathroom, ideal for guests or a home office. The second floor features soaring ceilings, hardwood floors, and a spacious living area that connects seamlessly to the kitchen, complete with quartz countertops, stainless steel appliances, a large island, and breakfast bar. A powder room and private balcony complete this level. The third floor is home to a luxurious primary suite with double sinks, soaking tub, separate shower, and walk-in closet. A third bedroom with en-suite bathroom offers additional privacy. Enjoy stunning downtown views from the rooftop terrace, plus a backyard and patio perfect for pets. Located near public transit, freeways, the Med Center, and walking distance to sports, dining, and entertainment.
Open House:
Wednesday, 11/13 12:00-4:00PM
- Type:
- Condo
- Sq.Ft.:
- 1,529
- Status:
- NEW LISTING
- Beds:
- 2
- Year built:
- 2022
- Baths:
- 2.00
- MLS#:
- 49882589
- Subdivision:
- Gatherings At Westview
ADDITIONAL INFORMATION
Welcome to Gatherings at Westview Condominiums, a premier 55 and over community developed by Beazer Homes. This community offers gated, controlled access, weekly social events, scenic grounds, a dedicated social center, putting green, and a well-equipped fitness center. This never-lived-in, second floor model home features an open floor plan with easy outdoor access, luxurious designer finishes throughout. Ideally located less than a mile north of I-10 in Spring Branch, Gatherings at Westview offers easy access to major hubs like the Texas Medical Center, Energy Corridor, Memorial City, City Centre, Houston Heights, and The Galleria. Whether you're looking to explore Houston's vibrant cultural scene or enjoy the convenience of nearby shopping and dining, Gatherings at Westview Condominiums offers a central location with unparalleled amenities for your enjoyment and relaxation. Visit the on-site sales center or call today to schedule your private tour!
| Copyright © 2024, Houston Realtors Information Service, Inc. All information provided is deemed reliable but is not guaranteed and should be independently verified. IDX information is provided exclusively for consumers' personal, non-commercial use, that it may not be used for any purpose other than to identify prospective properties consumers may be interested in purchasing. |
Houston Real Estate
The median home value in Houston, TX is $120,000. This is lower than the county median home value of $268,200. The national median home value is $338,100. The average price of homes sold in Houston, TX is $120,000. Approximately 37.67% of Houston homes are owned, compared to 51.05% rented, while 11.28% are vacant. Houston real estate listings include condos, townhomes, and single family homes for sale. Commercial properties are also available. If you see a property you’re interested in, contact a Houston real estate agent to arrange a tour today!
Houston, Texas has a population of 2,293,288. Houston is less family-centric than the surrounding county with 29.79% of the households containing married families with children. The county average for households married with children is 34.48%.
The median household income in Houston, Texas is $56,019. The median household income for the surrounding county is $65,788 compared to the national median of $69,021. The median age of people living in Houston is 33.7 years.
Houston Weather
The average high temperature in July is 93 degrees, with an average low temperature in January of 43.4 degrees. The average rainfall is approximately 53 inches per year, with 0 inches of snow per year.


