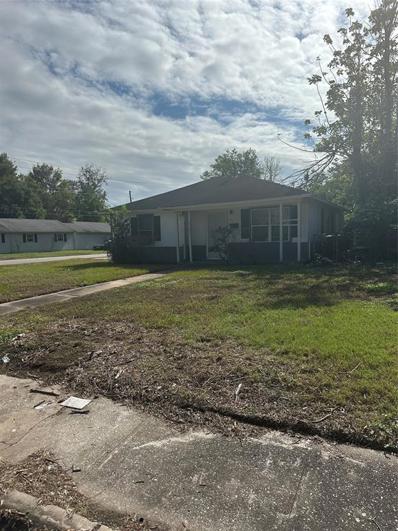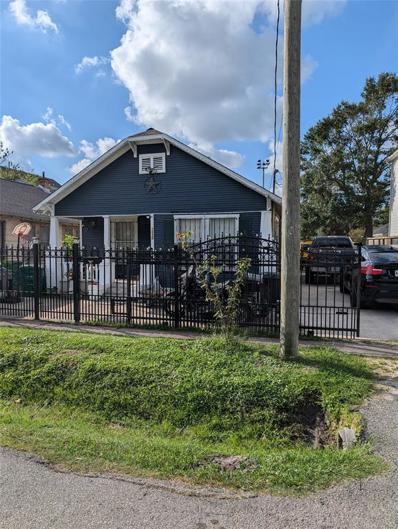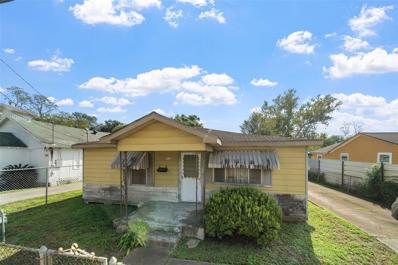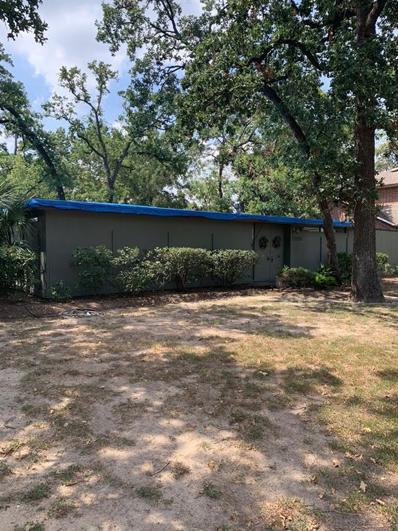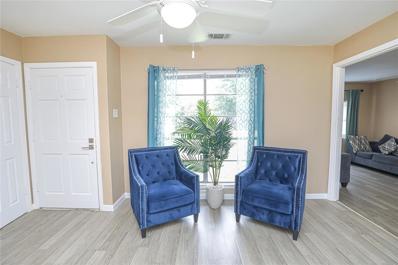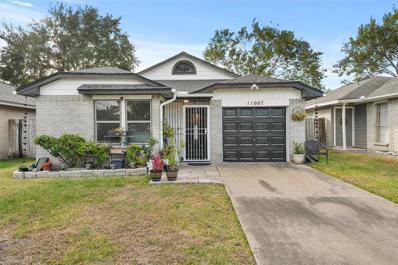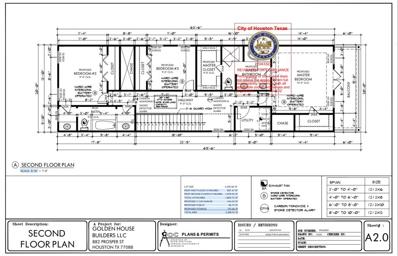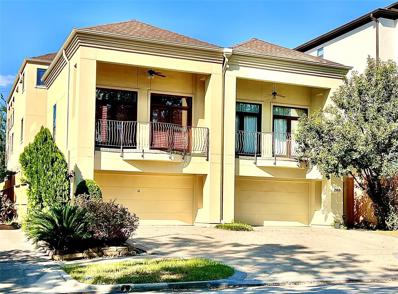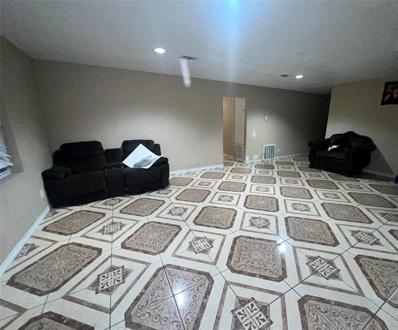Houston TX Homes for Rent
- Type:
- Single Family
- Sq.Ft.:
- 756
- Status:
- NEW LISTING
- Beds:
- 2
- Lot size:
- 0.2 Acres
- Year built:
- 1950
- Baths:
- 1.00
- MLS#:
- 42831989
- Subdivision:
- Chocolate Bayou Estates Sec 02
ADDITIONAL INFORMATION
CORNER lot in bustling Sunnyside. Loads of possibilities, rehab the old structure and/or enlarge it, tear it down and build your dream home, investment property, or two investment properties. Ideal location with close proximity to major freeways, medical center, downtown, several universities, shopping and dining. This one will not last long!! There's new development all around.
- Type:
- Condo
- Sq.Ft.:
- 906
- Status:
- NEW LISTING
- Beds:
- 1
- Year built:
- 1923
- Baths:
- 1.00
- MLS#:
- 42045152
- Subdivision:
- Promenade Place
ADDITIONAL INFORMATION
Desirable Promenade Place. Walking distance to all that Downtown has to offer! This rehabbed 1920's building includes a recently remodeled in 2024 lobby, gym, recreational area with hang out room and pool table, pool, two assigned covered parking spaces, and smart phone building access! This one-bedroom brick clad loft features new epoxy flooring (2021), updated kitchen with recent refinished cabinets (2020), backsplash, lighting, and storage! Stainless appliances and granite accent the kitchen. Spacious living/dining space with tons of natural light and 12 ft ceilings throughout! Bedroom with large window, walk in closet with storage galore, and bathroom with granite and tub/shower! New A/C unit and Condenser (2022), refrigerator (2020), stackable washer and dryer included. Walk to Astros, Rockets and Dynamo games, and all the breweries. Park on Dallas St. to enter the building.
$550,000
1030 W 8th Street Houston, TX 77007
- Type:
- Single Family
- Sq.Ft.:
- 828
- Status:
- NEW LISTING
- Beds:
- 3
- Lot size:
- 0.1 Acres
- Year built:
- 1920
- Baths:
- 1.00
- MLS#:
- 10830193
- Subdivision:
- Kiam Place
ADDITIONAL INFORMATION
Fantastic location! New homes all around. Will probably be sold for the lot - 2 homes could be built on lot
- Type:
- Single Family
- Sq.Ft.:
- 1,344
- Status:
- NEW LISTING
- Beds:
- 2
- Lot size:
- 0.21 Acres
- Year built:
- 1950
- Baths:
- 1.00
- MLS#:
- 81043502
- Subdivision:
- Green Meadows
ADDITIONAL INFORMATION
Step back in time with this charming 1950-built home, located in Acres Homes on West Little Road. This cozy 2-bedroom home shows the classic charm that features an inviting living room, a dedicated dining area and a versatile family room that offers space to relax or watch television. Preserving its original character, the home is perfect for someone to add their personal touch. The home is conveniently located near local amenities and transpiration.
$420,000
12903 Tosca Lane Houston, TX 77024
- Type:
- Single Family
- Sq.Ft.:
- 2,038
- Status:
- NEW LISTING
- Beds:
- 3
- Lot size:
- 0.26 Acres
- Year built:
- 1959
- Baths:
- 2.00
- MLS#:
- 59761964
- Subdivision:
- Memorial Bend Sec 01
ADDITIONAL INFORMATION
INVESTOR Special!!! This is a great lot for a new construction in a highly West Houston neighborhood with many surrounding amenities. This listing is being offered at lot value. The home is not habitable due to mold. The home was damaged by falling trees in March of 2024 and water intrusion cause mold.
- Type:
- Single Family
- Sq.Ft.:
- 2,340
- Status:
- NEW LISTING
- Beds:
- 4
- Lot size:
- 0.21 Acres
- Year built:
- 1969
- Baths:
- 2.10
- MLS#:
- 37739937
- Subdivision:
- Woodland Trails Sec 02
ADDITIONAL INFORMATION
Welcome Home! This beautifully updated residence in Woodland Trails offers a perfect blend of modern amenities and comfortable living. Highlights include a brand-new kitchen with elegant quartz countertops, renovated master bathroom, sleek vinyl flooring throughout, and stylish new fixtures. The home also features a new roof and water heater for added peace of mind. The spacious double-wide driveway provides plenty of parking, and the property is located on a quiet cul-de-sac. NOT IN A FLOOD PLAIN. Convenient access to Highway 290 and Beltway 8 makes commuting a breeze. With ample space and contemporary upgrades, this move-in-ready home is perfect for a growing family. Don't miss your chanceâ??schedule a tour today and make this dream home yours!
- Type:
- Single Family
- Sq.Ft.:
- 1,320
- Status:
- NEW LISTING
- Beds:
- 4
- Lot size:
- 0.2 Acres
- Year built:
- 1960
- Baths:
- 2.00
- MLS#:
- 32778001
- Subdivision:
- Mayfair Park
ADDITIONAL INFORMATION
This newly renovated home boasts an updated functional kitchen with new cabinets, quartz countertops, and a stylish backsplash. The new bathrooms, along with new pex plumbing and a new HVAC system, ensure modern comfort and convenience. Step into the home and enter to roomy living space, new low-e windows, all new hardwares, and recessed lights throughout the house. New modern ceiling fans in every room. This home has been updated with new stainless steel appliances and vinyl plank flooring throughout. This house is truly the best looking and updated house in the block.
- Type:
- Single Family
- Sq.Ft.:
- 1,511
- Status:
- NEW LISTING
- Beds:
- 3
- Lot size:
- 0.18 Acres
- Year built:
- 1960
- Baths:
- 1.10
- MLS#:
- 19418901
- Subdivision:
- Almeda Plaza Sec 03
ADDITIONAL INFORMATION
Discover this newly updated single-family home, boasting 1,511 square feet of comfortable living space. Located at 2926 Knotty Oaks Trail in Houston, TX 77045, this charming residence features 3 bedrooms and 1.5 bathrooms. The home offers a bright, open-concept family and den area, perfect for entertaining and daily living. Enjoy the abundance of natural sunlight throughout. Step outside to a spacious backyard, ideal for entertaining.
- Type:
- Single Family
- Sq.Ft.:
- 924
- Status:
- NEW LISTING
- Beds:
- 3
- Lot size:
- 0.1 Acres
- Year built:
- 1983
- Baths:
- 1.00
- MLS#:
- 10110731
- Subdivision:
- Lincoln Green South Sec 01
ADDITIONAL INFORMATION
Welcome to this super cute, newly updated home in the desirable Lincoln Green South neighborhood! This charming 2-bedroom home includes a converted garage that serves as a versatile third bedroom, providing extra space for family, guests, or a home office. The kitchen and bathroom both feature fresh quartz countertops, giving the space a modern touch, while recent upgrades include a newer roof and new windows, enhancing both style and energy efficiency. With all the essentials updated, this cozy home is ready for you to move in and make it your own. Donâ??t miss out on this gem!
$454,900
213 Super Street Houston, TX 77011
- Type:
- Multi-Family
- Sq.Ft.:
- n/a
- Status:
- NEW LISTING
- Beds:
- 2
- Year built:
- 1935
- Baths:
- 1.00
- MLS#:
- 75216443
- Subdivision:
- Oak Lawn
ADDITIONAL INFORMATION
Introducing an exceptional investment opportunity at 213 Super St in the vibrant Oak Lawn of the East End. This prime property is an ideal acquisition for investors seeking a high-potential multi-unit project in a coveted location. Comprised of 5 units in total, the property features a mix of living spaces suitable for a variety of tenants: 3 cozy 1 bedroom, 1 bath units, and 2 spacious 2 bedroom, 1 bath units. Each unit is designed with comfort and practicality in mind, catering to those who value both. Nestled just minutes from the heart of downtown Houston, this property boasts unparalleled convenience. Easy access to major highways I-10 and I-45 makes commuting a breeze, while the proximity to top entertainment and shopping venues ensures a vibrant lifestyle for future occupants. Don't miss out on the chance to capitalize on this versatile property.
$350,000
6910 Weston Street Houston, TX 77021
- Type:
- Multi-Family
- Sq.Ft.:
- n/a
- Status:
- NEW LISTING
- Beds:
- 2
- Year built:
- 1950
- Baths:
- 1.00
- MLS#:
- 70980228
- Subdivision:
- Grand Park Annex
ADDITIONAL INFORMATION
Units 1, 2 and 3 are all 1 bed 1 bath. Unit 4 is a 2 bed 2 bath with washer and dryer. Don't miss out on this incredible chance to acquire a lucrative income-generating asset in a thriving locale. The city is poised for substantial development, including the addition of new sidewalks, sewers, and street lights, enhancing its appeal and accessibility. Benefit from recent upgrades such as new water heaters, flooring, and a lifetime warranty-backed foundation, transferrable to the next owner for added peace of mind. Additionally, the plumbing in bathrooms has been renewed within the past two years, and all sewer lines have been replaced up to the city tap, ensuring optimal functionality. Experience improved energy efficiency and comfort with newly installed insulation. Seize this opportunity for a sound investment in a promising market.
$950,000
203 Danna Lane Houston, TX 77009
- Type:
- Multi-Family
- Sq.Ft.:
- n/a
- Status:
- NEW LISTING
- Beds:
- n/a
- Year built:
- 2024
- Baths:
- MLS#:
- 22568859
- Subdivision:
- Villas/Danna
ADDITIONAL INFORMATION
Welcome to 203 Danna Ln, an outstanding 2024 newly constructed fourplex finished this past October! This property features two 2 bedroom and 2.5 baths and two 1 bedroom and 1 bath units with amazing interior finishes. Located just under 10 minutes from downtown, the property positioned in the rapidly growing Fulton submarket. With access to I-45 and the METRORail, tenants or occupiers have easy access to surrounding hubs such as Downtown, the Texas Medical Center, White Oak Music Hall, and other various restaurants and retail hubs. Make an appointement to view today!
- Type:
- Multi-Family
- Sq.Ft.:
- n/a
- Status:
- NEW LISTING
- Beds:
- n/a
- Year built:
- 1950
- Baths:
- MLS#:
- 17316972
- Subdivision:
- Little & Dickinson
ADDITIONAL INFORMATION
Excellent opportunity just north of downtown Houston on Quitman St. 5000 Sq.ft. corner lot, perfect for new construction. Property offered "as Is". Survey available. Call for details, today!
$320,000
9401 Willow Street Houston, TX 77088
- Type:
- Land
- Sq.Ft.:
- n/a
- Status:
- NEW LISTING
- Beds:
- n/a
- Lot size:
- 0.5 Acres
- Baths:
- MLS#:
- 90526114
- Subdivision:
- Highland Heights Annex Sec 07
ADDITIONAL INFORMATION
Fantastic opportunity to build your dream home on this cleared lot. Features an 8-foot corrugate perimeter fence with steel poles, a remote gate with solar opener, solar entryway lights, and a backlit address plate. Additionally, the property includes a new black mailbox. Don't miss out on this prime location at 9401 Willow, offering 21,911 square feet of space. Contact us today for more information.
$1,000,999
0 E Little York Road Houston, TX 77044
- Type:
- Land
- Sq.Ft.:
- n/a
- Status:
- NEW LISTING
- Beds:
- n/a
- Lot size:
- 1.23 Acres
- Baths:
- MLS#:
- 70651458
- Subdivision:
- SHERWOOD PLACE
ADDITIONAL INFORMATION
Amazing 1.25 Acre property on Little York in Sherwood Place Subdivision. It has two entrances. The main entrance is on Little York. The other entrance is 4718 Littlecrest. Opportunity for your dream development or for an investor to build homes, multifamily, church or industrial. Great location. Within 25 minutes from down town, Texas Medical Center, Deerbrook Mall, Galleria, and Bush Intercontinental Airport
- Type:
- Land
- Sq.Ft.:
- n/a
- Status:
- NEW LISTING
- Beds:
- n/a
- Baths:
- MLS#:
- 86863168
- Subdivision:
- Barclay Place Sec 01
ADDITIONAL INFORMATION
Discover a fantastic opportunity with this cleared corner lot at 9205 and 9207 Spaulding St! Each lot is 10,725 sqft, totaling 21,450 sqft of prime land, perfect for building your dream home or your next townhome development. Located in an up-and-coming area with lots of new construction happening around, these lots offer the ideal blend of growth potential and investment value. Plus, with no HOA, you have the freedom to bring your vision to life. Lot 9205 Spaulding St (Tax # 071-029-009-0248) and Lot 9207 Spaulding St (Tax # 071-029-009-0249) are ready for your next project!
$1,125,000
3613 Audubon Place Houston, TX 77006
- Type:
- Multi-Family
- Sq.Ft.:
- n/a
- Status:
- NEW LISTING
- Beds:
- 3
- Year built:
- 1920
- Baths:
- 1.00
- MLS#:
- 83607786
- Subdivision:
- Montrose
ADDITIONAL INFORMATION
Excellent opportunity to purchase well maintained, 3-unit 1920's charmer on Historic Audubon Place Blvd in iconic Montrose neighborhood. Unit A has generously sized three bedrooms, recently updated bathroom and kitchen with chrome fixtures, quartz countertops, washer, dryer, recent dishwasher, recent electric stove. Unit B is 2/1 with a large living area, washer dryer. Recently redone Tiny Home has new floor, new windows, new siding. Each unit has some vintage windows, wood floor ,Ceiling fan, AC, separate electric meter, separate entrance. New roof, some of the airducts have recently been replaced. Gated entry with enough space for 6 cars. Live here and let tenants help with mortgage or turn it back into a single family and enjoy the fantastic neighborhood. Perfect location close to Light Rail, Down Town and Med center, with many nearby parks, restaurants, & more. Only Qualified buyers with POF or bank approval Letter. Buyer to verify measurements.. Ready to sell. Motivated seller.
Open House:
Saturday, 11/16 12:00-3:00PM
- Type:
- Single Family
- Sq.Ft.:
- 4,060
- Status:
- NEW LISTING
- Beds:
- 4
- Lot size:
- 0.3 Acres
- Year built:
- 1999
- Baths:
- 3.10
- MLS#:
- 96771267
- Subdivision:
- Lakes On Eldridge North Sec
ADDITIONAL INFORMATION
Prestigious Lakes On Eldridge North, remarkable 4-bed 3.5-bath home with over 4,000 sqft of luxurious living space. Grand foyer highlighted by a sweeping staircase and rich hardwood floors that lead into a light-filled formal dining or home office. The gourmet kitchen is a chefâ??s dream, granite, an island cooktop, and seamlessly opening to a spacious family room with a cozy fireplace and expansive windows that overlook the backyard oasis. Retreat to primary suite, where relaxation awaits with a private sitting area and your own fireplace, a spa-like bathroom featuring a tub, dual vanities, and walk-in shower. Upstairs, additional bedrooms and a versatile game room ideal for family fun. Outside, landscaped backyard private paradise with a sparkling pool, spa, and lush tropical greenery. Prime location offers easy access to community lakes, scenic walking trails, and top-notch amenities, making it not just a home but a lifestyle in one of Houstonâ??s most desirable gated communities.
$299,900
15918 Breanna Lane Houston, TX 77049
- Type:
- Single Family
- Sq.Ft.:
- 2,234
- Status:
- NEW LISTING
- Beds:
- 4
- Lot size:
- 0.13 Acres
- Year built:
- 2003
- Baths:
- 2.10
- MLS#:
- 89197312
- Subdivision:
- Sonoma Ranch Sec 01
ADDITIONAL INFORMATION
Nice well kept 4 bedroom house one owner great street close to the beltway 8 master down 3 bedrooms up with huge gameroom up huge back yard
$295,000
5111 Oasis Park Houston, TX 77021
- Type:
- Single Family
- Sq.Ft.:
- 2,064
- Status:
- NEW LISTING
- Beds:
- 3
- Lot size:
- 0.06 Acres
- Year built:
- 2007
- Baths:
- 2.10
- MLS#:
- 66732265
- Subdivision:
- Oasis/Macgregor Place Amd
ADDITIONAL INFORMATION
Welcome to 5111 Oasis Park, a beautiful corner unit in the gated community of Oasis Intown, offering stunning views of the serene pond and lush green space. Recently updated with a new Roof (2022), carpet (2024), and fresh paint (2024), this home is perfectly positioned in a rapidly growing neighborhood near the Texas Medical Center, University of Houston, and Downtownâ??ideal for vibrant, convenient living. The thoughtfully designed floor plan includes two bedrooms on the first floor and a private primary suite on the second, providing both comfort and privacy. Additional features include wide driveways, 10 guest parking spots, and walking distance to Young Library, Purple line light rail, and the Texans YMCA. The HOA offers fantastic value by covering water, trash, recycling, gated entry, green space maintenance, and front landscaping, allowing you to enjoy a low-maintenance lifestyle in this desirable community. NEVER FLOODED and not in a flood zone!
$220,000
7957 EARHART Houston, TX 77028
- Type:
- Single Family
- Sq.Ft.:
- 1,171
- Status:
- NEW LISTING
- Beds:
- 3
- Year built:
- 2024
- Baths:
- 2.00
- MLS#:
- 19886877
- Subdivision:
- EARHART ESTATES
ADDITIONAL INFORMATION
Explore this new construction 3-bed, 2-bath home in the growing Liberty Road Manor subdivision, just northeast of 610N. This residence, part of a trio of emerging homes, blends elegance and modernity. Enjoy a fenced backyard and covered patio. The living room seamlessly connects to a kitchen with quartz countertops, an expansive island, and stainless-steel appliances. High ceilings, walk-in closet in the primary suite, and refined touches enhance the luxury. Designed for energy efficiency, abundant windows bathing the interiors in natural sunlight. Own this affordable luxury near 610. No HOA constraints, low taxes, and easy access to downtown Houston. Don't miss the chance to call this gem your home in a thriving community.
$175,000
882 Prosper Street Houston, TX 77088
- Type:
- Single Family
- Sq.Ft.:
- 1,885
- Status:
- NEW LISTING
- Beds:
- 3
- Lot size:
- 0.1 Acres
- Baths:
- 2.10
- MLS#:
- 47440382
- Subdivision:
- Baby Nick
ADDITIONAL INFORMATION
Here we go!! Take over and finish what the builder has started and make it your own! Contact for more information.
- Type:
- Single Family
- Sq.Ft.:
- 1,856
- Status:
- NEW LISTING
- Beds:
- 3
- Year built:
- 2024
- Baths:
- 3.10
- MLS#:
- 47210503
- Subdivision:
- Pinemont Landing
ADDITIONAL INFORMATION
Pinemont Landing offering a stunning 3-story new construction home nestled in the beautiful gated community Pinemont Landing with easy access to nearby Garden Oaks and the vibrant city of Houston. This exquisite home boasts high ceilings and high-end finishes throughout, creating a luxurious and inviting ambiance. The thoughtfully designed layout ensures that entertaining is a breeze, with spacious bedrooms and a walk-in pantry for added convenience. Escape to the spa-like primary bathroom for relaxation and unwind in a grand soaking tub in primary bedroom. Welcome to a world of modern elegance and comfortable living. Gated Community north Garden Oaks. Zoned to highly coveted Oak Forest Elementary!
- Type:
- Condo/Townhouse
- Sq.Ft.:
- 3,641
- Status:
- NEW LISTING
- Beds:
- 3
- Year built:
- 2003
- Baths:
- 3.10
- MLS#:
- 44065307
- Subdivision:
- Norfolk Summit
ADDITIONAL INFORMATION
In the heart of Upper Kirby, Montrose area. Beautiful three story 3641 sq.ft. home. Quiet private backyard. Three bedrooms, three and a half bathrooms. Large Primary bedroom with elegant spacious Primary bath. Wood floors throughout. Recent carpet. Formal living and dining. Amazing kitchen area with numerous cabinets/drawers. Large gas cooktop. Butler pantry with walk-in as well. All bedrooms up, each with private bath. Walk-in closets. Utility room second floor. Library/game-room 3rd floor. Crown molding throughout. Prewired for alarm. Balconies on second and third floors. Granite countertops throughout. Washer, dryer and refrigerator included. Backyard covered patio (with grill). Sprinkler system.
$195,000
5107 Tali Drive Houston, TX 77032
- Type:
- Single Family
- Sq.Ft.:
- 1,543
- Status:
- NEW LISTING
- Beds:
- 4
- Lot size:
- 0.16 Acres
- Year built:
- 1979
- Baths:
- 2.00
- MLS#:
- 42871663
- Subdivision:
- Sequoia Estates Sec 03
ADDITIONAL INFORMATION
This one-story, 4-bedroom, 2-bathroom home is full of potential and ready for your personal touch! With a spacious layout and great bones, itâ??s the perfect opportunity for buyers looking to invest in a home they can make their own. The open living spaces are ideal for family life and entertaining, while the large backyard offers plenty of room for outdoor activities or future improvements. Located in a quiet, well-established neighborhood with easy access to shopping, dining, and major highways, this home is a must-see. Bring your vision and make this house shine! Schedule your showing today!
| Copyright © 2024, Houston Realtors Information Service, Inc. All information provided is deemed reliable but is not guaranteed and should be independently verified. IDX information is provided exclusively for consumers' personal, non-commercial use, that it may not be used for any purpose other than to identify prospective properties consumers may be interested in purchasing. |
Houston Real Estate
The median home value in Houston, TX is $120,000. This is lower than the county median home value of $268,200. The national median home value is $338,100. The average price of homes sold in Houston, TX is $120,000. Approximately 37.67% of Houston homes are owned, compared to 51.05% rented, while 11.28% are vacant. Houston real estate listings include condos, townhomes, and single family homes for sale. Commercial properties are also available. If you see a property you’re interested in, contact a Houston real estate agent to arrange a tour today!
Houston, Texas has a population of 2,293,288. Houston is less family-centric than the surrounding county with 29.79% of the households containing married families with children. The county average for households married with children is 34.48%.
The median household income in Houston, Texas is $56,019. The median household income for the surrounding county is $65,788 compared to the national median of $69,021. The median age of people living in Houston is 33.7 years.
Houston Weather
The average high temperature in July is 93 degrees, with an average low temperature in January of 43.4 degrees. The average rainfall is approximately 53 inches per year, with 0 inches of snow per year.
