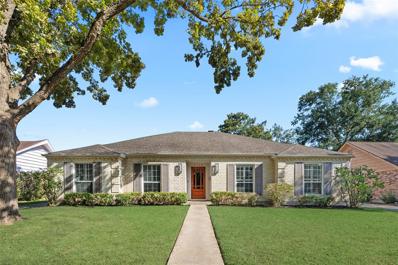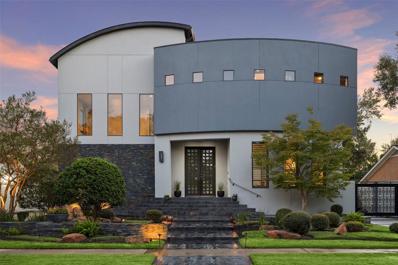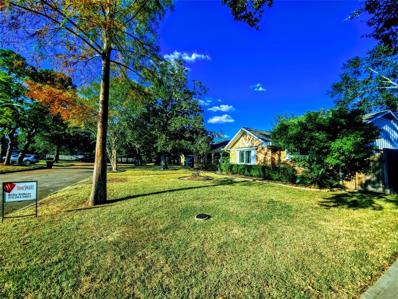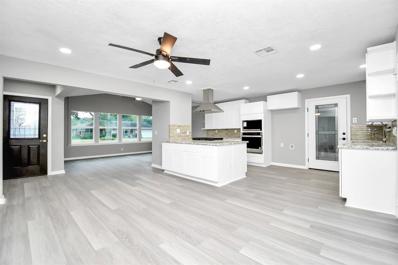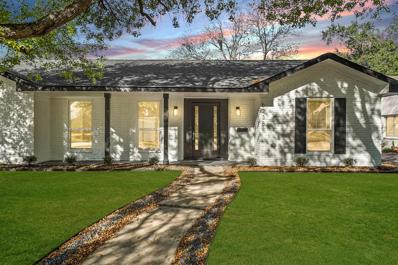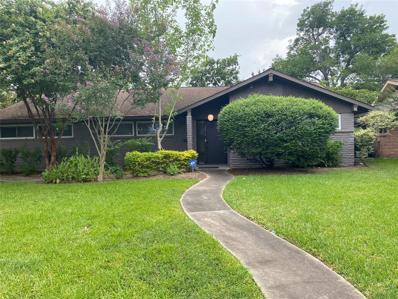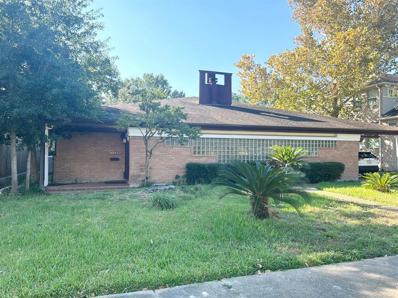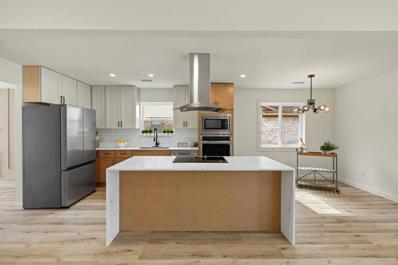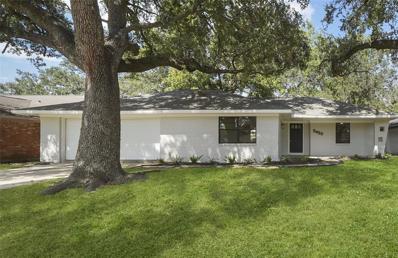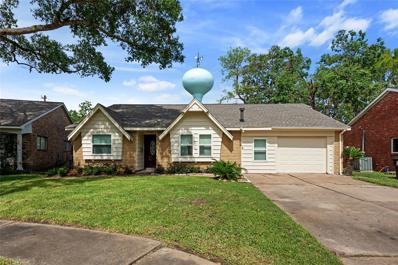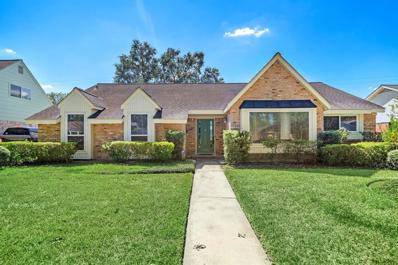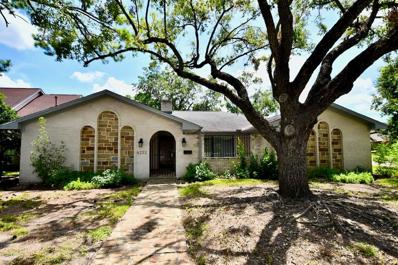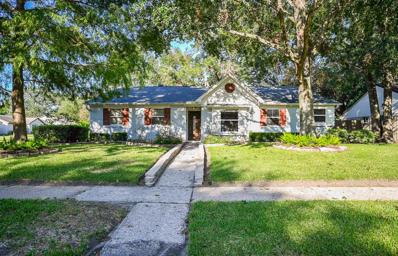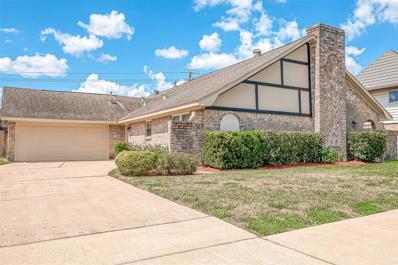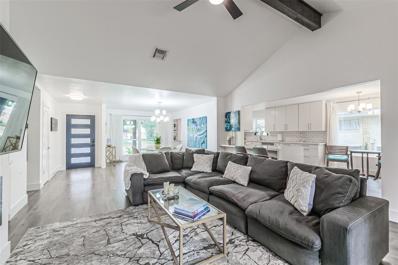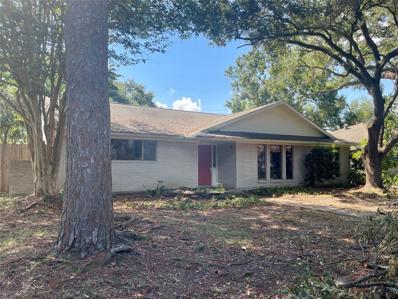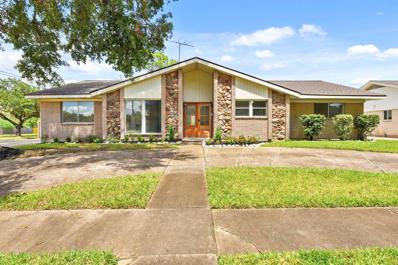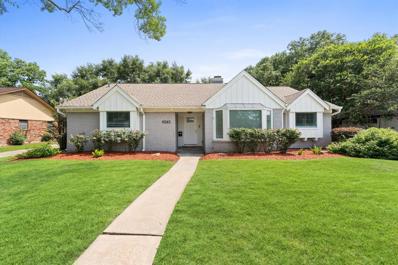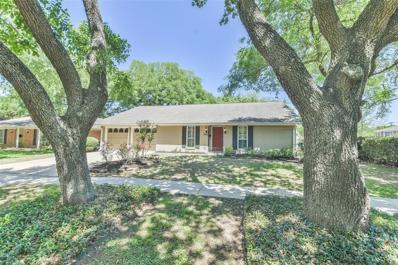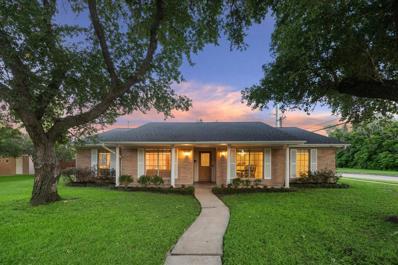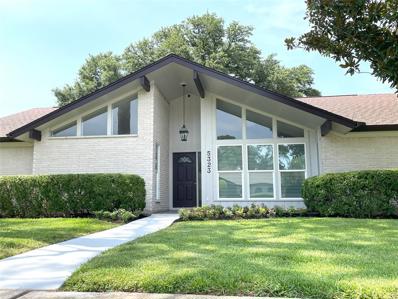Houston TX Homes for Rent
- Type:
- Single Family
- Sq.Ft.:
- 2,344
- Status:
- Active
- Beds:
- 3
- Year built:
- 1963
- Baths:
- 2.00
- MLS#:
- 16001318
- Subdivision:
- Kingston Terrace
ADDITIONAL INFORMATION
Nestled in the heart of Meyerland is this updated ranch-style home w/ freshly painted interiors. Youâll immediately notice the beautiful engineered wood floors & functional layout of the house that maximizes both space & comfort. Opening up to the living room, the kitchen features beautiful countertops, ample storage, stainless steel appliances, updated cabinetry & a breakfast nook. The spacious living room includes a fireplace & a built-in desk area for home organization. Not often found in the area, the primary suite features a larger bathroom than most as it includes dual under-mounted sinks, a separate shower & a generous walk-in closet. The secondary bedrooms are large in size & share a full bath w/ dual under-mounted sinks in addition to a tub/shower combo (Guest bath updated in 2024). Outside, youâll love the custom patio stonework & large backyard perfect for relaxation or get-togethers w/ friends & family. The home includes a recent roof (2016) & NEVER FLOODED per sellers
$1,895,000
5311 Queensloch Drive Houston, TX 77096
- Type:
- Single Family
- Sq.Ft.:
- 6,139
- Status:
- Active
- Beds:
- 4
- Lot size:
- 0.21 Acres
- Year built:
- 2007
- Baths:
- 4.10
- MLS#:
- 45874592
- Subdivision:
- Meyerland
ADDITIONAL INFORMATION
Welcome to 5311 Queensloch Dr, a stunning contemporary home in Meyerland, designed for luxurious living & entertaining. An abundance of windows fills the home w/ natural light, while sleek, high-end finishes enhance the inviting atmosphere. A sweeping curved staircase elegantly separates the living room from the dining room, which features a soaring 22-foot ceiling & a dramatic wall of windows. Living area boasts a full wet bar, great for hosting gatherings. Kitchen is equipped w/ high-end appliances & offers a lovely view of the pool, while a relaxing den is conveniently located nearby, along w/ a stylish home office. Upstairs, you'll find 3 stylish secondary bedrooms, a game room w/ wet bar adjacent to a spacious media room. Primary suite is a tranquil oasis, with a spa-like bath, 2 closets & stunning shower. Take the elevator to the 3rd floor, an ideal space for storage. Outside, enjoy 2 patios, outdoor kitchen, pool w/ soothing water feature & fire pits. Zoned to Kolter Elementary!
$570,000
8311 Quebec Drive Houston, TX 77096
- Type:
- Single Family
- Sq.Ft.:
- 2,359
- Status:
- Active
- Beds:
- 4
- Lot size:
- 0.23 Acres
- Year built:
- 1959
- Baths:
- 3.00
- MLS#:
- 39487791
- Subdivision:
- Maplewood Sec 04
ADDITIONAL INFORMATION
Introducing a beautiful ranch home in sought-after Maplewood! Awesome layout and two primary bedrooms with full baths, plus two more bedrooms, and another full bath for creative ideas and needs. Enjoy a 2020 roof, Navien tankless water heater, stainless steel appliances, and both a gas and electric oven. The fully fenced in back yard boasts two patio areas with the covered area encompassing a whopping 32'x22' space for relaxing, bbqing, grilling, and good times. Property has not flooded during the current owner or previous. Come add your style and shape your dream home or build new on this massive 10,000 square foot lot! Enjoy the vibrant surroundings with Brays Bayou Greenway hike and bike trails, Bayland Park for baseball, softball, soccer, football, tennis, jogging, picnic, playgrounds, and more. Enhancing the sense of community, the neighborhood HOA, Maplewood Civic Club, contributes to a well-maintained environment. Teeming with potential, don't miss this opportunity!
- Type:
- Single Family
- Sq.Ft.:
- 1,363
- Status:
- Active
- Beds:
- 3
- Lot size:
- 0.19 Acres
- Year built:
- 1960
- Baths:
- 2.00
- MLS#:
- 30187599
- Subdivision:
- Westbury Sec 02
ADDITIONAL INFORMATION
The home with new vinyl plank flooring throughout, the kitchen with new countertops, new appliances, new cabinets, upgraded bathrooms, new windows, new roof. Inside, enjoy recessed lighting, ceiling fans. Recent foundation work with Duratech company.
- Type:
- Single Family
- Sq.Ft.:
- 2,155
- Status:
- Active
- Beds:
- 3
- Lot size:
- 0.2 Acres
- Year built:
- 1965
- Baths:
- 2.00
- MLS#:
- 11321573
- Subdivision:
- Maplewood South
ADDITIONAL INFORMATION
Welcome home to 6238 Paisley St! This stunning single-story home offers 2,155 sqft of living space and boasts 3 bedrooms and 2 bathrooms. This home is fully and newly remodeled, it has a new HVAC and Tankless Water heater. It also offers a unique open floor plan between the living room, dining room and kitchen area. This home has laminate floors throughout, a fantastic fireplace in the living room, and the kitchen has a grand kitchen island. This home has many of amenities nearby including parks, fitness centers, restaurants and different schools at a driving distance. Schedule your visit today!
- Type:
- Single Family
- Sq.Ft.:
- 2,585
- Status:
- Active
- Beds:
- 3
- Lot size:
- 0.2 Acres
- Year built:
- 1957
- Baths:
- 2.00
- MLS#:
- 39448843
- Subdivision:
- Willow Meadows Sec 14 R/P
ADDITIONAL INFORMATION
This 2,585 square-foot, Mid-Century Modern home is a quick drive to the Texas Medical Center, downtown, and Galleria areas. Completely updated in 2004, it occupies an ample 8,520 square foot corner lot. Located in Willow Meadow community near the corner of 610 South and Braeswood. The house has three ample bedrooms and two full baths, all with incredible storage and closets. An additional room could function as either a home office, game room, or 4th bedroom large enough to accommodate a full third bathroom, and closets, if desired, The homeâs weathered wood look vinyl plank flooring is waterproof, great with any decor. Simonton energy efficient windows throughout, keep utilities affordable and minimize outside noise. Flood Elevation Certificate lists property in the 100-year flood plain. As such, flood insurance is minimal (approximately $800/year). Incoming copper plumbing, outgoing PVC, electrical wiring and HVAC ductwork have all been updated and there is a new furnace.
$460,000
4947 Yarwell Drive Houston, TX 77096
- Type:
- Single Family
- Sq.Ft.:
- 3,113
- Status:
- Active
- Beds:
- 3
- Lot size:
- 0.21 Acres
- Year built:
- 1957
- Baths:
- 2.10
- MLS#:
- 10142432
- Subdivision:
- Meyerland Sec 07 R/P A
ADDITIONAL INFORMATION
This charming home features stunning architectural details, including unique glass block windows and a beautiful skylight that fills the space with natural light. The spacious living room offers an inviting atmosphere, perfect for both relaxation and entertaining. Ideally located, this property is just a short walk from Kolter Elementary and the serene Godwin Park, making it a perfect choice for families seeking both style and convenience.
- Type:
- Land
- Sq.Ft.:
- n/a
- Status:
- Active
- Beds:
- n/a
- Lot size:
- 0.36 Acres
- Baths:
- MLS#:
- 58731203
- Subdivision:
- Meyerland Sec 05
ADDITIONAL INFORMATION
LOCATION, LOCATION, LOCATION BUILD YOUR CUSTOM DREAM HOME ALL DESIGNS AND PLAN READY FOR CITY SUBMITTAL. This residence boasts an advantageous position, situated in near proximity to major highways. Merely moments away, you'll find the Medical Center, Meyerland Plaza, the Galleria, and Downtown. The property falls within the coveted zoning of top-notch educational institutions: Lovett Elementary and Bellaire High School. Seize the excellent chance to construct your ideal dwelling. Proposed designed set of plans that encapsulate the essence of modern living, tailored to maximize both comfort and aesthetics. MSG Contractors proposed plans offer a harmonious fusion of architectural brilliance and practical functionality, ensuring your dream home becomes a reality. Builder can be off your own choice, no builder restriction.
$295,000
9702 Kit Street Houston, TX 77096
- Type:
- Land
- Sq.Ft.:
- n/a
- Status:
- Active
- Beds:
- n/a
- Lot size:
- 0.44 Acres
- Baths:
- MLS#:
- 34331635
- Subdivision:
- Marilyn Estates Sec 05
ADDITIONAL INFORMATION
19000 sq ft lot in the middle of the cul-de-sac, makes a gorgeous place for your dream home
- Type:
- Single Family
- Sq.Ft.:
- 2,247
- Status:
- Active
- Beds:
- 4
- Year built:
- 1969
- Baths:
- 2.00
- MLS#:
- 12183239
- Subdivision:
- Maplewood South
ADDITIONAL INFORMATION
Welcome Home! This ranch style home has been beautifully remodeled, offering 4 beds and 2 baths. Ideal for entertaining, the living room flows into the dining area and kitchen with an oversized waterfall island. Updates include new appliances, PEX plumbing, HVAC system, electrical & windows. Enjoy a well-maintained neighborhood with 24-hr patrol, pool, and park. Enjoy the beautiful Braeburn Country Club and golf course. Conveniently located near Texas Medical Center, Galleria, and downtown. Never flooded!
- Type:
- Single Family
- Sq.Ft.:
- 1,559
- Status:
- Active
- Beds:
- 3
- Lot size:
- 0.19 Acres
- Year built:
- 1956
- Baths:
- 2.00
- MLS#:
- 488615
- Subdivision:
- Westbury Sec 02
ADDITIONAL INFORMATION
Welcome to your dream home in the sought-after Westbury subdivision! This beautifully renovated 3-bedroom, 2-bathroom home offers a fresh, modern design with an open floorplan that's perfect for contemporary living. The spacious living area flows seamlessly into a sleek, updated kitchen featuring quartz countertops, stainless steel appliances, and stylish cabinetry. Each room is adorned with high-end modern fixtures, creating a chic, inviting atmosphere throughout. Situated in a peaceful neighborhood with easy access to shopping, dining, and major highways, this home is ready to welcome you. Don't miss outâ??schedule your tour today!
- Type:
- Single Family
- Sq.Ft.:
- 2,099
- Status:
- Active
- Beds:
- 3
- Lot size:
- 0.2 Acres
- Year built:
- 1959
- Baths:
- 2.00
- MLS#:
- 45588821
- Subdivision:
- Maplewood
ADDITIONAL INFORMATION
Mid-century classic! Refreshed with new flooring & paint in & out, has a unique open floorplan adding a modern twist; Kitchen with plenty of cabinets and new appliances, subway backsplash, & countertops overlooks the family area with its cozy corner fireplace & charming window seat; Lovely recessed lites in the living areas; Primary bedroom was enlarged by incorporating 4th bedroom to add a study/sitting area & extra closet; Primary bathroom is oversized, creating a wonderful separate dressing area; 2 extra bedrooms good sized too; Hall bath renovations: new tub & surround; Zoned to Bellaire HS and only 10 min. to 610; don't miss seeing this beauty!
- Type:
- Single Family
- Sq.Ft.:
- 2,204
- Status:
- Active
- Beds:
- 3
- Lot size:
- 0.18 Acres
- Year built:
- 1963
- Baths:
- 3.00
- MLS#:
- 47923494
- Subdivision:
- Westbury Sec 05 R/P
ADDITIONAL INFORMATION
Welcome to a retreat in a peaceful cul-de-sac, fully updated for modern living. Enter to discover an open floor plan with a large kitchen featuring an island, quartz countertops, and stylish backsplash. The bright living area with vaulted ceilings flows into the dining space, perfect for entertaining. A versatile bonus room can be used as an office or gym. The primary suite includes a beautifully designed bathroom with double sinks and a rain shower. Minutes from Medical Center, downtown, and Galleria. Schedule a viewing today!
- Type:
- Single Family
- Sq.Ft.:
- 2,332
- Status:
- Active
- Beds:
- 4
- Lot size:
- 0.2 Acres
- Year built:
- 1964
- Baths:
- 2.00
- MLS#:
- 47659034
- Subdivision:
- Barkley Square South Sec 02
ADDITIONAL INFORMATION
This charming single-story, ranch-style home features four spacious bedrooms and two bathrooms, perfect for comfortable living. The highlight of the home is its recently remodeled kitchen (2019), equipped with sleek stainless-steel appliances, granite countertops, and ample cabinet space. The home boasts double-pane windows throughout, ensuring energy efficiency. Newer garage (2012) adds both convenience and curb appeal. Situated in a beautiful, well-established neighborhood, this home offers tranquility and safety, with no history of flooding per the seller. Residents enjoy access to community pool.
- Type:
- Single Family
- Sq.Ft.:
- 2,755
- Status:
- Active
- Beds:
- 4
- Lot size:
- 0.19 Acres
- Year built:
- 1965
- Baths:
- 2.10
- MLS#:
- 15321226
- Subdivision:
- Maplewood South Sec 08
ADDITIONAL INFORMATION
Completely remodeled spacious 4 bedroom plus study/office, 2.5 bath on corner/cul-de-sac lot in Maplewood South. Open floor plan features engineered wood flooring, wood burning fireplace, high ceiling with Pella patio door leading to patio and back yard. Gorgeous chef's kitchen with granite, 2 islands, 5 burner gas cook top, double ovens, and walk-in pantry, and all open to living room area. Spacious bedrooms, primary with custom walk-in, large closets and hall storage. Primary and secondary full baths with double sinks. Separate guest half bath. Home features insulated EE windows, recent HVAC, roof (2017), extra blown-in insulation, and recent designer paint. Community pools, park and 24-hr constable patrol; short commute to Texas Medical Center, Galleria and downtown. Never flooded.
- Type:
- Single Family
- Sq.Ft.:
- 2,331
- Status:
- Active
- Beds:
- 3
- Lot size:
- 0.21 Acres
- Year built:
- 1963
- Baths:
- 2.00
- MLS#:
- 62687201
- Subdivision:
- Westbury Sec 05 R/P
ADDITIONAL INFORMATION
This is it! The perfect Westbury home! 3 or 4 bedroom Craftsman on oversized corner lot. Nice, high end finishes and VERY interesting architectural details. Huge veranda with mosquito misting system for extra comfort outdoors. Fresh paint throughout, Spring Well water filtration system, separate storage shed, custom shelving, amazing primary closet! "Secret" door to the bonus room and a butterfly garden!!! Minutes from 610/Galleria/Med Center.
- Type:
- Single Family
- Sq.Ft.:
- 2,119
- Status:
- Active
- Beds:
- 3
- Lot size:
- 0.17 Acres
- Year built:
- 1973
- Baths:
- 2.00
- MLS#:
- 32732179
- Subdivision:
- Northbrook
ADDITIONAL INFORMATION
Nestled in the quiet neighborhood of Northbrook, this charming home offers a perfect blend of comfort and sophistication. Extended front entry patio provides a serene space for relaxing in the shade, making it an ideal spot for morning coffee. Step inside to discover an oversized family room featuring a vaulted ceiling and a stunning wood-burning fireplace, flanked by custom-built shelving. This inviting space seamlessly flows into the formal dining room, perfect for hosting family gatherings. Kitchen boasts a custom-built island, breakfast room and refrigerator is included. Retreat to the primary, complete with His/Her closets & blackout shade. Spacious bath with custom shower. Additionally, the home includes nice-sized secondary bedrooms with spacious closets. Large backyard with no back neighbors, offering privacy. The nice-sized patio area is perfect for outdoor entertaining. Additional updates include double-pane windows, replaced exterior lighting, breaker box, and ductwork .
$495,000
6102 Lymbar Drive Houston, TX 77096
- Type:
- Single Family
- Sq.Ft.:
- 2,171
- Status:
- Active
- Beds:
- 4
- Lot size:
- 0.19 Acres
- Year built:
- 1964
- Baths:
- 2.00
- MLS#:
- 95082149
- Subdivision:
- Maplewood South Sec 07 R/P
ADDITIONAL INFORMATION
A true work of art! This home has been beautifully updated to offer both style and comfort. The spacious kitchen features stunning quartz countertops, while the outdoor deck with a hot tub provides a perfect retreat. Recent updates include a new roof (2022), fresh paint, a large new window in the dining room, and a stylish new dry bar. The garage has been transformed into a fantastic hang-out bar, but can easily be reverted back to its original use. Inside, the rooms are generous in size, and thereâ??s ample storage throughout. For added security and privacy, an automatic driveway gate is in place. The current seller and previous owner report no history of flooding. Updates made by the previous owner include plumbing and the electrical panel. This home is truly move-in readyâ??check out the attached document for more details on the improvements!
- Type:
- Single Family
- Sq.Ft.:
- 2,336
- Status:
- Active
- Beds:
- 4
- Lot size:
- 0.26 Acres
- Year built:
- 1962
- Baths:
- 2.00
- MLS#:
- 77300828
- Subdivision:
- Maplewood South Sec 05
ADDITIONAL INFORMATION
A rare Investor/ Homeowner opportunity in Maplewood South. A home with a large lot of 11,318 sq ft and a pool ready to remodel and upgrade. The home has gone through some demolition and is ready for renovations. Seller also has proposed plans for renovations as well as proposed plans for teardown and rebuild. Home has only ever flooded in 2017. Don't miss this amazing opportunity to have the home of your dreams done just how you like it.
$689,999
5762 Birdwood Road Houston, TX 77096
Open House:
Saturday, 11/16 11:00-3:00PM
- Type:
- Single Family
- Sq.Ft.:
- 3,594
- Status:
- Active
- Beds:
- 7
- Lot size:
- 0.26 Acres
- Year built:
- 1967
- Baths:
- 4.10
- MLS#:
- 46202825
- Subdivision:
- Meyerland Sec 10
ADDITIONAL INFORMATION
Welcome to this charming property that features an attached mother in law suite, and added bonus, there is an additional guest suite perfect for extended family or guests to gather just in time for the holidays! This home boasts a spacious family room with a wet bar for entertaining, as well as a formal living and dining room ideal for family gatherings or more intimate occasions. Very versatile, this fully modern remodeled home features an open concept design, the home showcases elegant quartz countertops in the kitchen with a huge center island. All secondary rooms are spacious and secondary baths are uniquely remodeled. Step into the walk-in primary shower for a touch of luxury. You don't want to miss out on this unique opportunity to own a truly special property. Located in the heart of the prestigious Meyerland neighborhood with access to all major freeways, shopping and dining. Call and schedule a tour today!
$519,900
5243 Wigton Drive Houston, TX 77096
- Type:
- Single Family
- Sq.Ft.:
- 2,074
- Status:
- Active
- Beds:
- 3
- Lot size:
- 0.21 Acres
- Year built:
- 1960
- Baths:
- 2.00
- MLS#:
- 30107352
- Subdivision:
- Meyerland Sec 08 R/P C
ADDITIONAL INFORMATION
Welcome to your dream home! This charming single-family residence boasts a host of upgrades, ensuring both comfort and peace of mind for you and your family. As you step inside, you'll immediately notice the inviting ambiance created by the recently installed HVAC system, promising optimal temperature control. Rest assured, the roof was replaced about three years ago. Living space with the modern touch of canned lighting integrated throughout the home for a warm, welcoming atmosphere. All windows updated to high efficiency windows about 3 years ago! Recent water heater and PEX plumbing system, providing reliable and efficient water flow. Outlets are equipped with GFCI grounding for enhanced protection. Recent paint job in and out ensures a vibrant and well-maintained appearance. Amazing location, zoned to amazing schools (Kolter, Meyerland, and Bellaire) and walking distance to Godwin Park! Make an appointment to see this quick! Welcome Home!
- Type:
- Single Family
- Sq.Ft.:
- 1,857
- Status:
- Active
- Beds:
- 3
- Lot size:
- 0.2 Acres
- Year built:
- 1963
- Baths:
- 2.00
- MLS#:
- 44480172
- Subdivision:
- Barkley Circle Sec 02
ADDITIONAL INFORMATION
NEVER FLOODED! Welcome to this inviting one-story home nestled in the sought-after Meyerland area, boasting a prime corner lot adorned with mature trees and a spacious backyard. The bright wood flooring throughout creates a warm and welcoming ambiance, complemented by the timeless elegance of granite countertops in the kitchen and bathrooms. Embracing a comfortable and relaxed living experience, this residence offers a perfect blend of charm and practicality, ideal for those seeking a cozy haven. Close proximity to the Meyerland Plaza shopping area, and only 10 minutes away from the Galleria makes this home perfectly located for access to great shopping, dining, and entertainment options. Schedule your private showing today!
$415,000
5475 Indigo Street Houston, TX 77096
- Type:
- Single Family
- Sq.Ft.:
- 2,710
- Status:
- Active
- Beds:
- 4
- Lot size:
- 0.22 Acres
- Year built:
- 1960
- Baths:
- 2.00
- MLS#:
- 15448763
- Subdivision:
- Maplewood
ADDITIONAL INFORMATION
Traditional ranch style home on a corner lot with great floor plan in beautiful Maplewood lovingly maintained by current owners. Spacious formal dining room off the entry with built-in buffet counter with additional storage. Sleek white Kitchen with granite countertops, stainless steel appliances, abundance of drawer/cabinet storage, adjacent breakfast area and additional connecting flex/space. Comfortable light-filled living room with double French doors to patio and backyard. Primary Bedroom with en-suite recently redone bathroom with double sinks and walk-in shower. Three additional secondary bedrooms with recently redone shared bathroom. Garage was previously converted to a large game room with dedicated split A/C system. Lush backyard with patio and ample space for pool or playset.
- Type:
- Single Family
- Sq.Ft.:
- 2,270
- Status:
- Active
- Beds:
- 4
- Lot size:
- 0.26 Acres
- Year built:
- 1965
- Baths:
- 2.10
- MLS#:
- 84033017
- Subdivision:
- Braesmont Sec 04
ADDITIONAL INFORMATION
This beautifully upgraded one-story home features high ceilings in the living room, family room, and office, enhancing the spaciousness and allowing for more natural light. The open floor plan includes 4 bedrooms and 2.5 bathrooms. Recent upgrades include the replacement of water supply lines with durable PEX pipes and a new HVAC system complete with a 5-ton cooling unit and furnace. Additional improvements consist of new attic insulation, concrete work for the driveway and patio, wide plank vinyl flooring, stainless steel appliances, modern cabinets, quartz countertops in the kitchen and bathrooms, and double-pane windows. Every bathroom has been fully renovated for added comfort. Conveniently located near NRG Stadium, Texas Medical Center, Rice University, and downtown Houston, with easy access to parks, shopping centers, and Highway 610. The foundation warranty is transferable, and the home has never experienced flooding. Schedule your showing today!
- Type:
- Single Family
- Sq.Ft.:
- 2,210
- Status:
- Active
- Beds:
- 4
- Lot size:
- 0.21 Acres
- Year built:
- 1959
- Baths:
- 2.00
- MLS#:
- 57480897
- Subdivision:
- Parkwest
ADDITIONAL INFORMATION
Are you searching for a spacious, COMPLETELY REMODELED home nestled in a serene setting? Look no further than 5534 Bankside Drive! This charming 1-story residence offers the perfect blend of modern comfort and classic charm. Nestled on a generous lot adorned with towering trees, this property provides a tranquil and picturesque atmosphere. Inside, you'll find a meticulously updated interior featuring recent electrical upgrades, PEX plumbing, a recent roof, exquisite tile work, and stunning luxury vinyl floors. The gourmet kitchen boasts shaker-style cabinets with gold hardware, a breakfast bar, stainless steel appliances, and a gorgeous backsplash. The inviting family room seamlessly flows into the kitchen and dining area, creating an ideal space for entertaining or relaxing. Private office enclosed by french doors near dining room! Both bathrooms have been completely renovated, including the primary ensuite, which features dual sinks, quartz countertops, and a spa-like walk-in shower.
| Copyright © 2024, Houston Realtors Information Service, Inc. All information provided is deemed reliable but is not guaranteed and should be independently verified. IDX information is provided exclusively for consumers' personal, non-commercial use, that it may not be used for any purpose other than to identify prospective properties consumers may be interested in purchasing. |
Houston Real Estate
The median home value in Houston, TX is $247,900. This is lower than the county median home value of $268,200. The national median home value is $338,100. The average price of homes sold in Houston, TX is $247,900. Approximately 37.67% of Houston homes are owned, compared to 51.05% rented, while 11.28% are vacant. Houston real estate listings include condos, townhomes, and single family homes for sale. Commercial properties are also available. If you see a property you’re interested in, contact a Houston real estate agent to arrange a tour today!
Houston, Texas 77096 has a population of 2,293,288. Houston 77096 is less family-centric than the surrounding county with 29.66% of the households containing married families with children. The county average for households married with children is 34.48%.
The median household income in Houston, Texas 77096 is $56,019. The median household income for the surrounding county is $65,788 compared to the national median of $69,021. The median age of people living in Houston 77096 is 33.7 years.
Houston Weather
The average high temperature in July is 93 degrees, with an average low temperature in January of 43.4 degrees. The average rainfall is approximately 53 inches per year, with 0 inches of snow per year.
