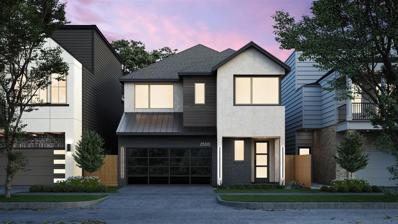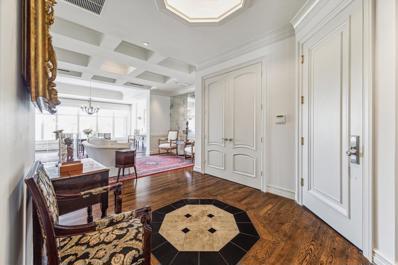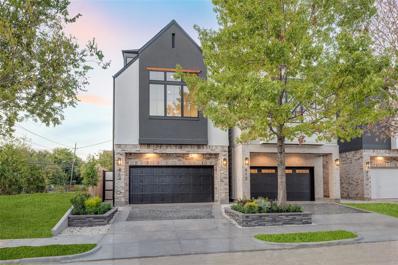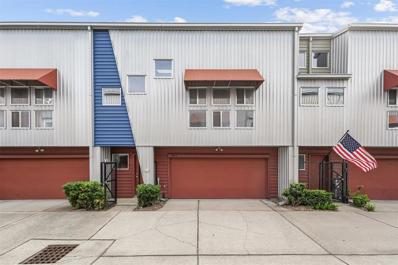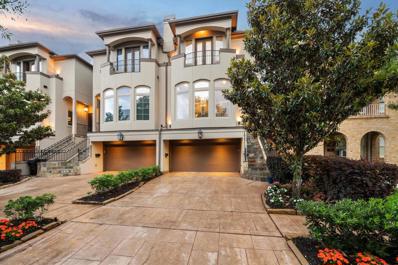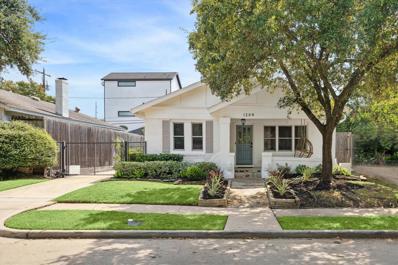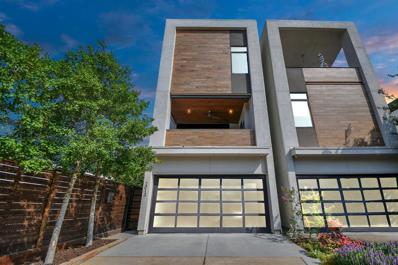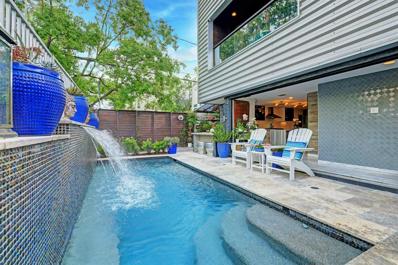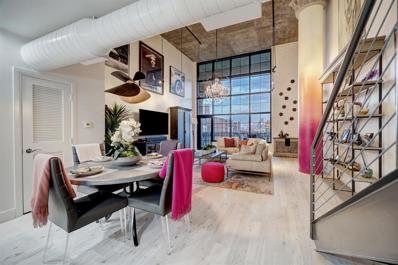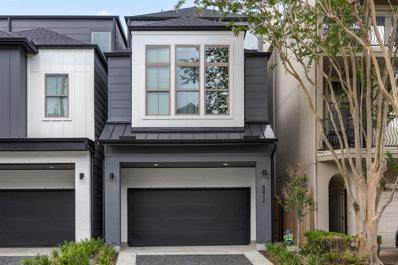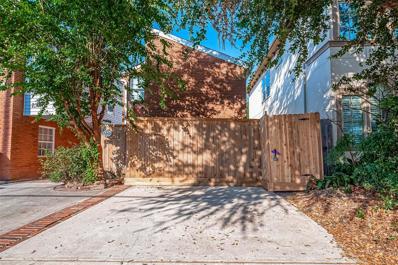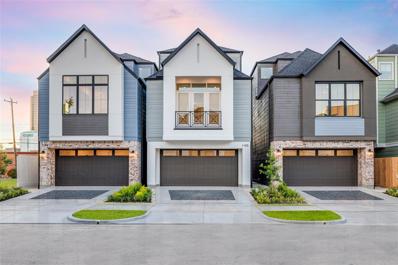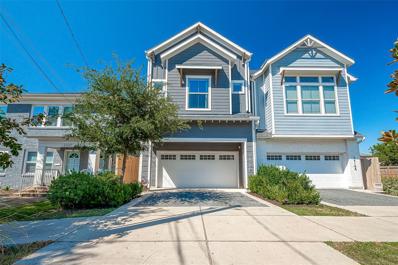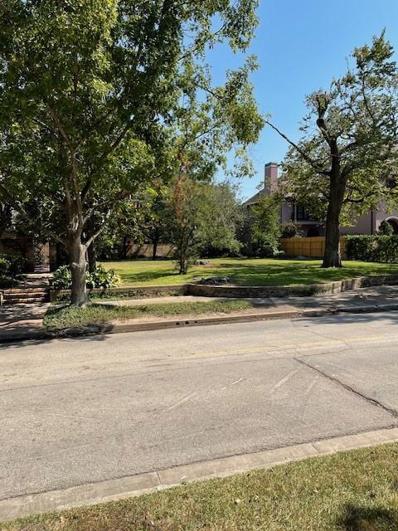Houston TX Homes for Rent
- Type:
- Condo
- Sq.Ft.:
- 2,073
- Status:
- Active
- Beds:
- 2
- Year built:
- 2003
- Baths:
- 2.00
- MLS#:
- 60690265
- Subdivision:
- River Oaks
ADDITIONAL INFORMATION
NEW TO MARKET, DESIGNER COMPLETELY RENOVATED CORNER 2+2+STUDY! RARE layout ONLY 8 in the building! New appliances, cabinets, countertop, flooring, bath tubs. fixtures lighting and more! Primary has 2 walk-in closets and a private study! Oversized balcony off the sunroom/ dining where you can enjoy 180-degree panoramic views of the Galleria, Upper Kirby, Medical Center and Buffalo Bayou in this gorgeous 19th floor corner unit at The Royalton. Offering a luxury lifestyle with a prime location, The Royalton at River Oaks is unrivaled for its breathtaking views and state-of-the-art amenities, including 24-hour concierge, service runners, complimentary valet, weekend limo service, headed infinity pool, 3000 sqft fitness center, private off-leash green space for pets, and peaceful gardens. The Royalton also offers a private Theater Room, Ball Room, and designer guest suites, as well as two 240-volt EV charging stations in the parking garage. This home is definitely a MUST SEE!
$1,394,900
2500 Morse Street Houston, TX 77019
- Type:
- Single Family
- Sq.Ft.:
- 3,235
- Status:
- Active
- Beds:
- 3
- Baths:
- 3.10
- MLS#:
- 81535675
- Subdivision:
- Beulah Acres
ADDITIONAL INFORMATION
Est Compl 3/1/25. Built By 2023 GHBA Custom Builder of The Year, Mazzarino Construction & Development. Located in the highly desired Montrose area, this home comprises all of the high-end finishes youâve come to expect from Mazzarino. It's a balance of luxury & modern-day living. This new luxury, energy-efficient home features spray foam insulation, a smart screen thermostat, first-floor living, a private driveway, & a modest backyard w/a built-in pest control system. Other finishes include natural stone/quartz countertops, Fisher Paykel appliances, a home office, 2 luxurious primary closets, a game room, intricate carpentry, engineered oak floors, & so much more. Retail, restaurants, gyms, groceries, you name it, are w/in walking distance. Major Freeways, Downtown, Buffalo Bayou Park, Medical Center, Theater, Art & Museum Districts are also all minutes away. Contact us today for a private viewing and learn how to design this home to make it your own *During construction only.
$1,979,900
2002 Brun Street Houston, TX 77019
- Type:
- Single Family
- Sq.Ft.:
- 4,080
- Status:
- Active
- Beds:
- 4
- Year built:
- 2024
- Baths:
- 5.00
- MLS#:
- 23824727
- Subdivision:
- Hillcrest
ADDITIONAL INFORMATION
* Est Compl 3/1/25 * This residence is a timeless and elegant design built by Mazzarino Construction and Development, the 2023 GHBA custom builder of the year. Showcased in the highly desired Hyde Park, this 4 bedroom, 5 bathroom residence offers over 4000 square feet of generous living and entertaining space, making it the ideal modern-day home for your family. It features a well-thought-out floor plan, open-concept living w/fireplace, formal dining, & custom kitchen cabinetry. Additionally, the kitchen is equipped with professional-grade appliances, a dual-zone wine column, & game room with a wet bar. Other features include custom-designed tile and countertops, engineered wood floors, designer-selected lighting, plumbing fixtures, an elevator shaft, a modest backyard & more. This home is within walking distance of Houston's finest attractions, restaurants & retailers, offering a vibrant and convenient lifestyle. Call today to schedule a showing!!
$899,900
1209 W Bell Street Houston, TX 77019
- Type:
- Single Family
- Sq.Ft.:
- 2,496
- Status:
- Active
- Beds:
- 3
- Baths:
- 1.10
- MLS#:
- 94809093
- Subdivision:
- Villas On West Bell
ADDITIONAL INFORMATION
Built By 2023 GHBA Custom Builder of The Year, Mazzarino Construction & Development. This residence encompasses all of the high-end finishes youâve come to expect from Mazzarino. Itâs a balance of luxury & modern-day living for you and your family. Located in the highly desired Montrose area, this new luxury home features first-floor living, flex room, a private driveway, modest backyard space, & energy efficiency. Finishes include natural stone/quartz countertops, Fisher & Paykel appliances, luxurious built-in primary closets, energy-efficient water heater, intricate trim carpentry, engineered wood floors, and so much more. Retail, restaurants, gym, groceries, you name it, it's walking distance away. Major freeways, downtown, medical center, & parks are all w/in minutes. Contact us today for a private viewing of this unique offering.
$799,000
2008 Park Street Houston, TX 77019
- Type:
- Condo/Townhouse
- Sq.Ft.:
- 3,182
- Status:
- Active
- Beds:
- 3
- Year built:
- 2009
- Baths:
- 3.10
- MLS#:
- 42301266
- Subdivision:
- Park Gardens
ADDITIONAL INFORMATION
Elegant, modern & meticulously maintained 3/4 bed, 3.5 bath home in the River Oaks Shopping District! 1st floor includes full living with large open living area with granite kitchen island, gas cooktop, double oven & gas log fireplace. 2nd level includes a fantastic large primary bed with 2 walk-in/built-in closets & expansive bath with dual vanities, granite countertops & separate jetted tub + utility room with sink. Large windows, high 11-12â?? ceilings, hardwood floors, high quality finishes, abundant storage & tons of light throughout. Second level balcony & backyard patio area + partially covered enormous 500 sq ft rooftop terrace with grill/wet bar & Dâ??town views! Countless updates include: marble tile around fireplace, new fence, complete professional stucco reconditioning including weep screed, all Jenn-air appliances including new Jenn-air wine fridge, Hunter Douglas Duet custom shades, Toto toilets, tankless water heater, newly rebuilt dual Trane evaporators + condenser boxes.
- Type:
- Land
- Sq.Ft.:
- n/a
- Status:
- Active
- Beds:
- n/a
- Lot size:
- 0.11 Acres
- Baths:
- MLS#:
- 80598407
- Subdivision:
- Baker W R Ssbb
ADDITIONAL INFORMATION
Don't miss out on this Amazing property! The lot is large enough to build multiple units and in a fantastic location near downtown on a low-traffic street. Minutes from downtown and quick access to all major freeways as well as the Medical Center and Museum District. PRIME LOCATION and conveniently located near entertainment and fine dining. Minute Maid Park, Toyota Center, Discovery Green, Downtown Aquarium, and so much more all within 10 minutes.
$1,225,000
2121 Kirby Drive Unit 2NE Houston, TX 77019
- Type:
- Condo
- Sq.Ft.:
- 2,286
- Status:
- Active
- Beds:
- 2
- Year built:
- 1983
- Baths:
- 2.10
- MLS#:
- 55750688
- Subdivision:
- Huntingdon Condo
ADDITIONAL INFORMATION
Beautiful two bedroom unit at the prestigious Huntingdon Condominium with fresh paint and a spacious covered patio with new travertine tile floor. A private entry vestibule opens into a proper foyer with beautiful hardwood and marble tile floors, and views through the adjacent living and dining areas. Formal living and dining areas each have unique coved/coffered ceilings and elegant finishes, with swinging doors to the kitchen. A well equipped kitchen with granite counters and stainless appliances has an adjacent breakfast area with sliding glass doors to the exterior patio. Spacious primary suite with coved ceiling, walk-in closet, and a charming marble clad bathroom. Secondary bedroom has an en-suite full bath and closet, but could function as a study as well. Building amenities include 24/7 concierge and security, valet parking, package reception, gym, community pool and spa, guest suites for rent, and more! Premier location near River Oaks with endless dining an shopping nearby.
$944,900
614 W CLAY Street Houston, TX 77019
- Type:
- Single Family
- Sq.Ft.:
- 3,103
- Status:
- Active
- Beds:
- 4
- Year built:
- 2024
- Baths:
- 3.10
- MLS#:
- 93377467
- Subdivision:
- WEST CLAY SQUARE
ADDITIONAL INFORMATION
* JUST COMPLETED ! * Built By 2023 GHBA Custom Builder of The Year, Mazzarino Construction & Development. This residence, located in the highly desired Montrose area, encompasses all of the high-end finishes youâ??ve come to expect from Mazzarino. A balance of luxury & modern-day living for you and your family. This luxury, energy-efficient home features 1st-floor living, flex room, private driveway, modest backyard space, granite/quartz countertops, Fisher & Paykel app, wine bar, 2 luxurious built-in primary closets, game room w/dry bar, energy-efficient water heater, intricate trim carpentry, engineered wood floors, spray foam insulation, SmartScreen thermostat, variable speed furnace, & 2-stage condenser w/ multi-level zoning. Retail, restaurants, gyms, groceries, you name it, are w/in walking distance. Major freeways, downtown, medical center, & parks are all w/in minutes. Contact us today for a private viewing of this unique offering.
$899,000
2303 Elmen Street Houston, TX 77019
- Type:
- Condo/Townhouse
- Sq.Ft.:
- 3,902
- Status:
- Active
- Beds:
- 3
- Year built:
- 2001
- Baths:
- 3.10
- MLS#:
- 9036623
- Subdivision:
- Elmen Street Twnhms
ADDITIONAL INFORMATION
Stylish townhome, located in highly sought after River Oaks Shopping Center Area! Second Floor living areas feature open concept floorplan and a flexible spaces. Formal Living Room and a Formal Dining Room, Island Kitchen with an Eat-In Breakfast Area and Solid Oak Hardwood Floors, Plus a Powder Room. There are 2 Bedrooms on the Third floor including the Spacious Primary Suite also with Hardwood Floors, Sitting Area. Window Treatments Throughout most of the Home. There is a Large Bedroom on the First Floor with Solid Oak Hardwood Floors that also works well as a home office and or a Den with a full bathroom, closet and access to the back patio/yard plus a Study on the first floor that can also work as a Bedroom. Large covered patio and spacious yard with hardscaping. ELEVATOR CAPABILITY! Both HVAC systems replaced, New Roof & More! Walking distance to River Oaks Shopping Center, close to Downtown & Medical Center! Call For a Private Showing. Floor Plan is online. GREAT LOCATION!
$6,750,000
3032 Del Monte Drive Houston, TX 77019
- Type:
- Single Family
- Sq.Ft.:
- 7,704
- Status:
- Active
- Beds:
- 5
- Lot size:
- 0.49 Acres
- Year built:
- 1939
- Baths:
- 5.20
- MLS#:
- 6036419
- Subdivision:
- River Oaks
ADDITIONAL INFORMATION
Classic River Oaks home situated on a 21,240 sq. ft. lot (per HCAD) on one of the most sought after streets. Originally built in 1939, it has been significantly renovated by the current owners. Mirador Group was the designer for the project and Sims Luxury Builders was the contractor. The open floor plan allows nice flow between the living room, family room, and kitchen areas. A central wet bar with glass wine closet opens to the family room. All new custom cabinetry, large center island, and high-end appliances in the kitchen. Primary suite has a coffered ceiling, great natural light, fireplace, large closet and private sitting room/office. All bedrooms are ensuite with remodeled bathrooms. Garage apartment has been updated and connects to the main house. Other upgrades: HVAC, insulation, plumbing, wiring, windows, new flooring, doors, light fixtures, paint, and more! Game room/flex space on third floor. Gated drive with two-car carport and two-car garage. Rivals new construction!
Open House:
Saturday, 11/16 12:00-4:00PM
- Type:
- Condo/Townhouse
- Sq.Ft.:
- 2,034
- Status:
- Active
- Beds:
- 2
- Year built:
- 2005
- Baths:
- 2.00
- MLS#:
- 22466650
- Subdivision:
- West Dallas Ave Twnhses
ADDITIONAL INFORMATION
Discover urban living at its finest in this stunning townhome located at 1716 W Dallas St in the heart of Midtown Houston! This charming three-story residence features 2 bedrooms and 2 bathrooms, perfect for modern living. The open-concept layout seamlessly connects the stylish kitchen to the inviting living room, making it ideal for entertaining. Retreat to the spacious primary bedroom, complete with two generous walk-in closets. Enjoy the vibrant Midtown lifestyle with an array of restaurants, parks, shopping, and theaters just a short stroll away. Outdoor enthusiasts will love the proximity to Buffalo Bayou Park, featuring scenic hike and bike trails. Donâ??t miss this opportunity to live in a prime location with all the amenities you desire!
- Type:
- Single Family
- Sq.Ft.:
- 3,480
- Status:
- Active
- Beds:
- 3
- Lot size:
- 0.05 Acres
- Year built:
- 2007
- Baths:
- 3.10
- MLS#:
- 7002067
- Subdivision:
- Brazoria Manor
ADDITIONAL INFORMATION
This free-standing patio home is a front unit in a gated enclave and well located in the River Oaks area. A wrought iron pedestrian gate takes you to the front door opening to the entry foyer with travertine flooring throughout the first floor that includes a private home office, a full bedroom and bath, elevator access and an entry from the attached two car garage. Stairway to the second level living with11 foot ceilings, hardwood floors and formal powder bath. Light filled living room with fireplace, built-ins and passthrough counter space under an arched opening into the Island kitchen with granite counters and Viking appliances. Breakfast room is open to the kitchen and butlerâ??s pantry leads to the formal dining room. Impressive primary bedroom suite with hardwoods on level three with a very nice bath and walk-in closet space with extensive built-ins. Another bedroom and bath on this level and the utility room. Fourth level rooftop terrace with views. A fine home!
- Type:
- Condo/Townhouse
- Sq.Ft.:
- 2,717
- Status:
- Active
- Beds:
- 3
- Year built:
- 2009
- Baths:
- 2.20
- MLS#:
- 38530750
- Subdivision:
- Meridien/Crocker
ADDITIONAL INFORMATION
Beautifully appointed Energy Star-rated townhome with sparkling saltwater pool and downtown skyline views! This meticulously maintained home boasts high ceilings, gleaming hardwoods, stunning iron railings, custom built-ins and gas fireplace. The gourmet kitchen features leathered granite countertops, large island/breakfast bar, Bosch appliances and walk-in pantry. Kitchen opens to breakfast area with door to patio and an additional sitting area. Spacious primary with tray ceiling, balcony, en suite bath and large walk-in closet with built-ins. The oversized patio on the third floor could be converted to fourth bedroom/flex space. Additional half bath by patio. The first floor features two secondary bedrooms overlooking the pool and patio plus access to 2-car garage with extra storage closet. Quality craftsmanship throughout. Minutes to Buffalo Bayou parks, trails, downtown Houston and unlimited dining and shopping options!
- Type:
- Single Family
- Sq.Ft.:
- 1,675
- Status:
- Active
- Beds:
- 3
- Lot size:
- 0.11 Acres
- Year built:
- 1946
- Baths:
- 2.00
- MLS#:
- 58869934
- Subdivision:
- Rosemont Heights
ADDITIONAL INFORMATION
Step into this rare, charming Montrose bungalow, blending 1940's character with modern upgrades. This 3 bed 2 bath home was renovated in 2018, featuring updated plumbing, electrical, and HVAC system in addition to the many cosmetic upgrades. Hardwood and tile flooring flow throughout the light-filled living spaces, leading to a galley kitchen with stainless appliances, abundance of cabinet space, pantry, dry bar, and breakfast nook. The primary retreat offers a sitting area with peaceful backyard views, and walk-in closet with built-in shelving, and drawers. Relax on the front porch swing or host family dinners on the back yard patio. Keep the lush front and back yards green with the sprinkler system. Only minutes from dining, coffee shops, retail, and parks, this home perfectly combines old-world charm with contemporary convenience.
- Type:
- Single Family
- Sq.Ft.:
- 3,159
- Status:
- Active
- Beds:
- 4
- Lot size:
- 0.05 Acres
- Year built:
- 2015
- Baths:
- 3.10
- MLS#:
- 49215182
- Subdivision:
- McDuffie Street Lndg
ADDITIONAL INFORMATION
Exceptional layout and high-quality construction with stunning downtown vistas in the heart of River Oaks Shopping Center! Meticulously cared for property near shopping, Buffalo Bayou, dining options, and more. This home boasts 4 beds and 3.5 baths, with 1st-floor featuring 2 bedrooms with en-suite baths and outdoor access. 2nd floor showcases a dining room with ample natural light, a chef's kitchen with custom cabinetry, a spacious living area, and a covered balcony. 3rd floor offers a primary suite with seating area, luxurious bath, walk-in closet, and an additional bedroom with en-suite bath. Book your appointment now!
$1,049,000
1306 Eberhard Street Houston, TX 77019
Open House:
Saturday, 11/16 1:00-2:30PM
- Type:
- Single Family
- Sq.Ft.:
- 3,590
- Status:
- Active
- Beds:
- 4
- Year built:
- 2004
- Baths:
- 3.10
- MLS#:
- 90891511
- Subdivision:
- Montrose
ADDITIONAL INFORMATION
Sophistication abounds in this stunning custom built modern masterpiece in the heart of Montrose, adjacent to Harlow District restaurants/venues. Enjoy urban convenience offset by the blissful peace of a sparkling heated and chilled pool with waterfall. Primary suite down + 2nd primary suite & 2 more bedrooms on 3rd floor. Open 2nd floor plan features living/dining/kitchen with wine bar & balcony. Indoor summer kitchen on 1st floor & wall of glass doors that open to the pool. Outdoor fireplace/grill also allow for effortless indoor/outdoor entertaining on the ground level. 4th floor game room with built in workspaces opens to generous roof deck to enjoy the breezy evenings of Montrose. Secured covered parking via the porte cochere behind the driveway gate/front property fence. No carpet! Never flooded. Appliances and wine coolers remain. Walk to Buffalo Bayou Park, Whole Foods, pubs & more accompanied by the signature neighborhood evening breeze, all year round!
- Type:
- Condo
- Sq.Ft.:
- 2,440
- Status:
- Active
- Beds:
- 2
- Year built:
- 2000
- Baths:
- 2.00
- MLS#:
- 94509868
- Subdivision:
- River Oaks
ADDITIONAL INFORMATION
Gorgeous and renovated unit with spectacular views of the downtown. The renovation includes, new water heater (2024) and A/C unit (2024), Dekton kitchen and bath counter tops, primary bedroom coffee bar, and California Closets walk-in. Artistic wall paper in both bedrooms, and wine cooler under coffee bar all added to heighten the experience of this beautiful loft. An artist was hired to paint the main pillar in the living room. Leaded glass doors and cabinets are part of the original design of the unit. The condo comes with an extra storage unit located on the same floor as the unit. Restoration hardware cabinetry in the master bath. Thermadore appliances, and sub zero refrigerator. Extra track lighting was installed in the loft and primary bedroom. A River Oaks zip code and proximity to wonderful new restaurants and shopping make The Renoir Lofts highly sought after.
$1,100,000
2411 Hazard Street Houston, TX 77019
- Type:
- Single Family
- Sq.Ft.:
- 3,004
- Status:
- Active
- Beds:
- 4
- Lot size:
- 0.06 Acres
- Year built:
- 2021
- Baths:
- 3.10
- MLS#:
- 12351139
- Subdivision:
- Hazard Street Villas
ADDITIONAL INFORMATION
Experience the perfect fusion of sophistication and convenience in this stunning home, designed for first-floor living with a private driveway and a charming backyard. Featuring 4 spacious bedrooms and 3.5 luxurious bathrooms, this residence offers plenty of room for comfortable living and entertaining. The home showcases high-end finishes, including sleek granite and quartz countertops, top-tier Fisher Paykel appliances, two lavish built-in primary closets, and exquisite trim carpentry throughout. The fourth bedroom offers flexible use as a study, media room, or extra living space to suit your lifestyle. Nestled in a vibrant neighborhood, you'll enjoy easy walking access to retail stores, restaurants, gyms, and more. Plus, with quick connections to major freeways, downtown Houston, the Medical Center, parks, theaters, and cultural hotspots, you're at the center of it all.
- Type:
- Condo/Townhouse
- Sq.Ft.:
- 2,495
- Status:
- Active
- Beds:
- 3
- Year built:
- 2004
- Baths:
- 3.10
- MLS#:
- 10399518
- Subdivision:
- Stanford Mews
ADDITIONAL INFORMATION
Modern 3-story townhome, just 3 blocks from Montrose Blvd. in a vibrant neighborhood brimming w/charming parks, coffee shops, quaint eateries & pubs, eclectic shops & a thriving arts scene. Recent updates: roof, epoxy garage floor, A/C & furnace, water heater + some windows, tile, carpet & appliances. This spectacular home offers 3 spacious suites & 3 ½ bathrooms in an open airy floorplan. Ownerâ??s retreat has patio doors to a 2nd balcony, a walk-in closet & a spa-like ensuite with dual sinks in a floating vanity, a relaxing jetted tub & separate shower. Guest suites on 1st & 3rd floors - both w/large closets & ensuites. Living/dining on 2nd level w/hardwoods, 12â?? ceilings, chic lighting & fans, a gas-log fireplace, custom built-ins, oversized windows & glass doors that open to a balcony. Spotless kitchen features granite countertops, sleek cabinetry & SS appliances. Private gated courtyard, 2 balconies & roof-top deck with amazing city views. 2-car garage. Close to everything!
$374,500
2300 Driscoll Houston, TX 77019
- Type:
- Single Family
- Sq.Ft.:
- 1,390
- Status:
- Active
- Beds:
- 2
- Lot size:
- 0.04 Acres
- Year built:
- 1971
- Baths:
- 1.10
- MLS#:
- 87905962
- Subdivision:
- 2300 Driscoll T/H
ADDITIONAL INFORMATION
This beautiful 2-bedroom, 1.5-bathroom home is situated in the desirable River Oaks Shopping Center Area. The freshly painted interior welcomes you with an elegant Ecuadorian mahogany front door and rich mahogany trim throughout. Featuring wood-like tile flooring, the home offers a warm, modern aesthetic. The kitchen is equipped with stainless steel appliances, a pantry, and plenty of storage. Outside, enjoy the privacy of a fenced-in backyard and side yard, perfect for relaxing or entertaining. One designated parking spot adds to the convenience. Located just minutes from River Oaks Shopping Center, Downtown, the Galleria, as well as nearby shops, restaurants, and parks, this home offers a combination of charm and accessibility in a prime location.
$979,900
1142 W BELL Street Houston, TX 77019
- Type:
- Single Family
- Sq.Ft.:
- 3,068
- Status:
- Active
- Beds:
- 4
- Year built:
- 2024
- Baths:
- 3.10
- MLS#:
- 14371562
- Subdivision:
- ROSEMONT HEIGHTS GREEN
ADDITIONAL INFORMATION
JUST COMPLETED-Built By 2023 GHBA Custom Builder of The Year, Mazzarino Construction & Development. This residence encompasses all of the high-end finishes youâ??ve come to expect from Mazzarino. Itâ??s a balance of luxury & modern-day living for you and your family. Located in the highly desired Montrose area, this luxury, energy-efficient home features first-floor living, flex room, a private driveway, modest backyard space, granite/quartz countertops, Fisher & Paykel appliances, wine bar, 2 luxurious built-in primary closets, primary private balcony, game room with dry bar, energy-efficient water heater, intricate trim carpentry, engineered wood floors, spray foam insulation, SmartScreen thermostat, variable speed furnace, and 2-stage condenser w multi-level zoning. Retail, restaurants, gyms, groceries, you name it, are within walking distance. Major freeways, downtown, medical center, & parks are all minutes away. Contact us today for a private viewing of this unique offering.
- Type:
- Condo
- Sq.Ft.:
- 1,095
- Status:
- Active
- Beds:
- 1
- Year built:
- 2006
- Baths:
- 1.00
- MLS#:
- 7582092
- Subdivision:
- Piedmont/River Oaks Bldg 1
ADDITIONAL INFORMATION
This large 1 bedroom, 1 bathroom condo was newly renovated in 2021 with fresh paint, new solid oak hardwood floors, renovated primary bathroom, new light fixtures and new window treatments. As you step inside you are greeted by a light and bright open concept filled with an abundance of natural light. An oversized living and dining area with a wine fridge off of the kitchen are the perfect place to unwind. The versatile floorplan has a separate area adjacent to the living room that can be used as a study or extra sitting room. The primary bedroom is complete with a large walk-in closet and newly updated primary bathroom. The primary bathroom has been refreshed with new paint, new floors and tile. Off of the laundry room there is a separate, private study nook with a desk. The unit has plenty of storage. End your day on the covered, private balcony. Superb location close to many restaurants and shops! The unit has a dedicated parking spot.
- Type:
- Single Family
- Sq.Ft.:
- 3,063
- Status:
- Active
- Beds:
- 4
- Lot size:
- 0.07 Acres
- Year built:
- 2021
- Baths:
- 3.10
- MLS#:
- 44108298
- Subdivision:
- HULDY STREET TERRACE
ADDITIONAL INFORMATION
Welcome to this stunning 3 story property featuring 4 bedrooms, a study, large game /workout room. With Dining, Living and Kitchen on First Floor. Granite countertops, and natural hardwood flooring, this home exudes elegance. The kitchen island with a breakfast bar and stainless steel appliances, opens up to a spacious living area with plenty of windows for natural lighting. Large Primary Bedroom with high ceilings, crown molding and 2 Walk-in Closets. Primary Bath has a garden tub with separate shower and dual vanities. Home has 3 and 1/2 bathrooms. Large Backyard features a brick patio, and a spacious green area big enough for a pool, that makes this home perfect for outdoor entertaining or relaxation. All Measurements are approximate, take measurements to verify. Conveniently located to shopping, dining and commuting. Centrally located minutes from Allen Parkway trails, downtown, The Medical Center, as well as Museum District and NO HOA! This is A MUST SEE.
$2,600,000
2321 Claremont Lane Houston, TX 77019
- Type:
- Land
- Sq.Ft.:
- n/a
- Status:
- Active
- Beds:
- n/a
- Lot size:
- 0.24 Acres
- Baths:
- MLS#:
- 28061383
- Subdivision:
- River Oaks Sec 07
ADDITIONAL INFORMATION
Extraordinary opportunity. Beautiful lot in desirable section of River Oaks. Ready for a new home, this property on tree-lined street is convenient to River Oaks CC, St John's School, Lamar HS, shopping centers, and topnotch restaurants. Easy commute to Downtown and Texas Medical Center.
$975,000
1906 Morse Street Houston, TX 77019
- Type:
- Single Family
- Sq.Ft.:
- 3,368
- Status:
- Active
- Beds:
- 3
- Lot size:
- 0.06 Acres
- Year built:
- 2013
- Baths:
- 3.10
- MLS#:
- 77573285
- Subdivision:
- Tricons Morse Street Villas
ADDITIONAL INFORMATION
Experience the perfect blend of location, quality, & style in this exceptional Hyde Park home - offering rare first-floor living. Walk to River Oaks Shopping Center! The chef's kitchen features an expansive Silestone islandw/ a breakfast bar, SS Bosch appliances, including double ovens. Open-concept flows seamlessly into the dining area for easy entertaining. Luxury wood plantation shutters throughout the home. The living room, anchored by fireplace, opens to a private backyard oasis, complete with a summer kitchen. Mudroom & powder bath on first floor too. Upstairs, the primary suite showcases spa-like bath & a generously sized walk-in closet. Versatile study with double doors and a second bedroom with an en-suite bath complete the second floor. The third floor offers flexibility with a bright and airy space that includes a wine fridge & a 3rd bedroom and bath. Stunning hardwood floors run throughout the home, with tile in the bathrooms. Book an appointment today!
| Copyright © 2024, Houston Realtors Information Service, Inc. All information provided is deemed reliable but is not guaranteed and should be independently verified. IDX information is provided exclusively for consumers' personal, non-commercial use, that it may not be used for any purpose other than to identify prospective properties consumers may be interested in purchasing. |
Houston Real Estate
The median home value in Houston, TX is $247,900. This is lower than the county median home value of $268,200. The national median home value is $338,100. The average price of homes sold in Houston, TX is $247,900. Approximately 37.67% of Houston homes are owned, compared to 51.05% rented, while 11.28% are vacant. Houston real estate listings include condos, townhomes, and single family homes for sale. Commercial properties are also available. If you see a property you’re interested in, contact a Houston real estate agent to arrange a tour today!
Houston, Texas 77019 has a population of 2,293,288. Houston 77019 is less family-centric than the surrounding county with 29.66% of the households containing married families with children. The county average for households married with children is 34.48%.
The median household income in Houston, Texas 77019 is $56,019. The median household income for the surrounding county is $65,788 compared to the national median of $69,021. The median age of people living in Houston 77019 is 33.7 years.
Houston Weather
The average high temperature in July is 93 degrees, with an average low temperature in January of 43.4 degrees. The average rainfall is approximately 53 inches per year, with 0 inches of snow per year.

