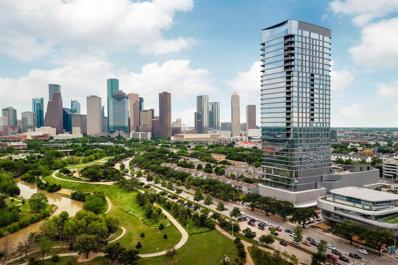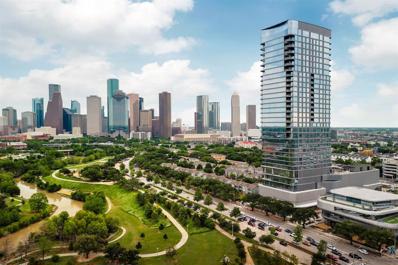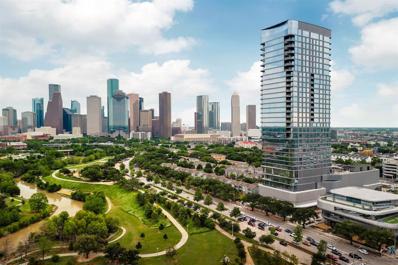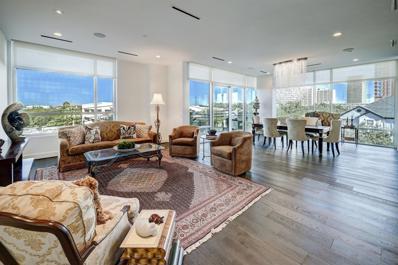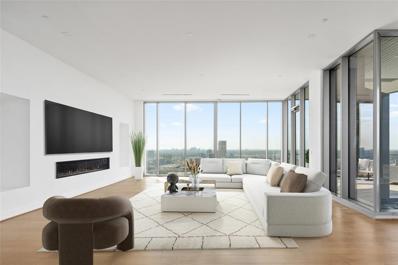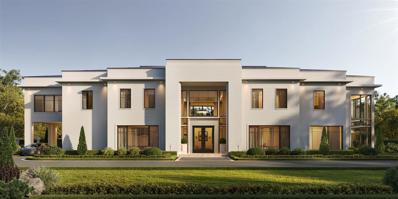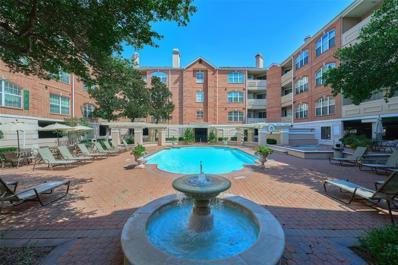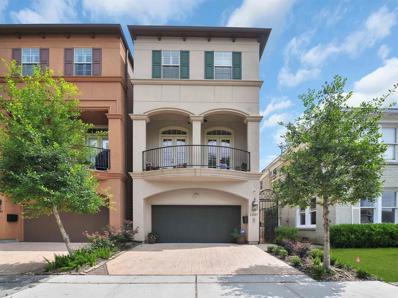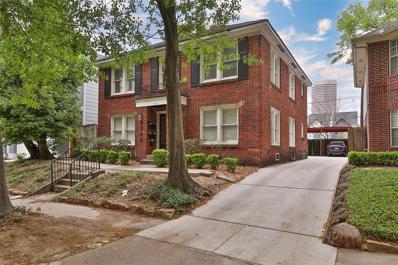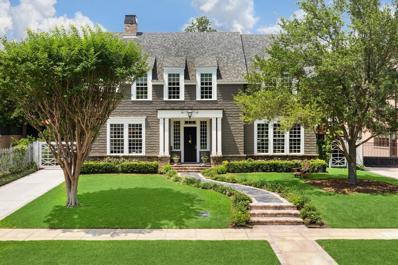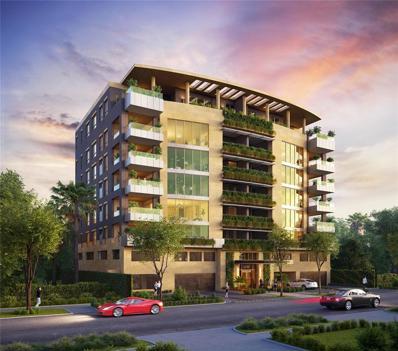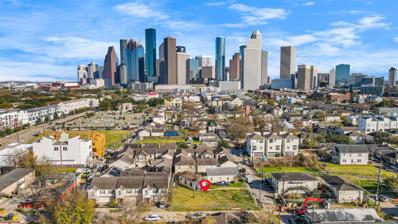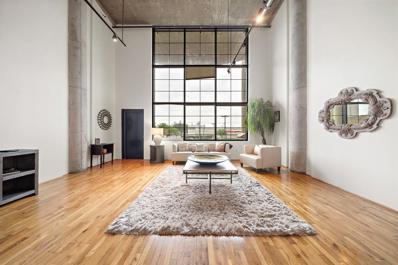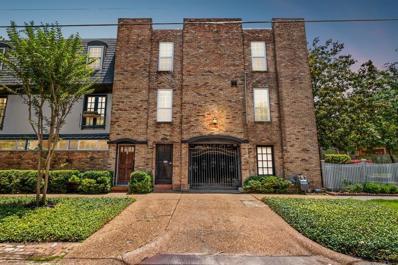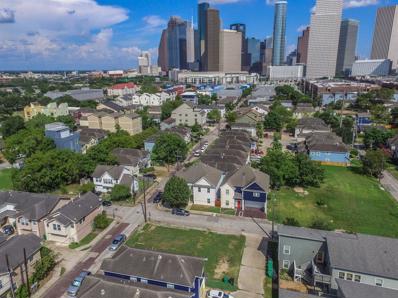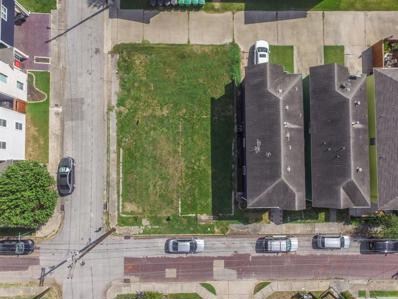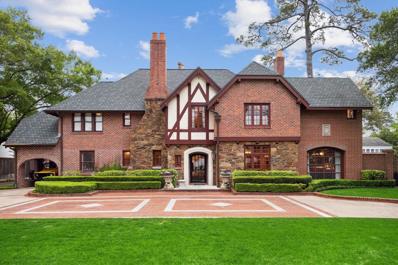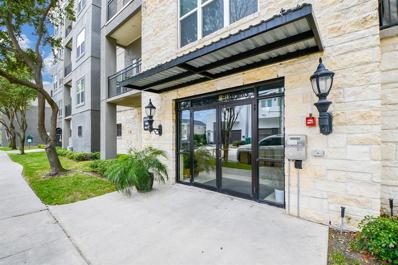Houston TX Homes for Rent
- Type:
- Condo
- Sq.Ft.:
- 2,575
- Status:
- Active
- Beds:
- 2
- Year built:
- 2023
- Baths:
- 2.10
- MLS#:
- 74025202
- Subdivision:
- The Residences At The Allen
ADDITIONAL INFORMATION
Living at The Allen offers residents a unique opportunity to enjoy the best that Houston has to offer, all in one place. As a landmark mixed-use development, The Residences at The Allen sits above a Thompson hotel, giving residents among its 35 stories access to all the world-class amenities only a hotel can offer, including 24/7 room service, an elite spa, a scenic pool deck and cabanas with food & beverage service, plus conveniences exclusive to condo owners: a 24/7 concierge, private lounge, amenities deck and indoor pool. The Allen also features 5 onsite restaurants, upscale retail shopping, and a state-of-the-art gym. All of this is in the cityâs most prestigious River Oaks zip code, only seconds from downtownâs finest entertainment while being surrounded by the lush green of one Houstonâs greatest treasures, neighboring Buffalo Bayou Park.
- Type:
- Condo
- Sq.Ft.:
- 2,128
- Status:
- Active
- Beds:
- 2
- Year built:
- 2023
- Baths:
- 2.10
- MLS#:
- 64062303
- Subdivision:
- The Residences At The Allen
ADDITIONAL INFORMATION
Living at The Allen offers residents a unique opportunity to enjoy the best that Houston has to offer, all in one place. As a landmark mixed-use development, The Residences at The Allen sits above a Thompson hotel, giving residents among its 35 stories access to all the world-class amenities only a hotel can offer, including 24/7 room service, an elite spa, a scenic pool deck and cabanas with food & beverage service, plus conveniences exclusive to condo owners: a 24/7 concierge, private lounge, amenities deck and indoor pool. The Allen also features 5 onsite restaurants, upscale retail shopping, and a state-of-the-art gym. All of this is in the cityâs most prestigious River Oaks zip code, only seconds from downtownâs finest entertainment while being surrounded by the lush green of one Houstonâs greatest treasures, neighboring Buffalo Bayou Park.
Open House:
Sunday, 11/17 1:00-5:00PM
- Type:
- Condo
- Sq.Ft.:
- 2,697
- Status:
- Active
- Beds:
- 2
- Year built:
- 2023
- Baths:
- 2.10
- MLS#:
- 40473340
- Subdivision:
- The Residences At The Allen
ADDITIONAL INFORMATION
Living at The Allen offers residents a unique opportunity to enjoy the best that Houston has to offer, all in one place. As a landmark mixed-use development, The Residences at The Allen sits above a Thompson hotel, giving residents among its 35 stories access to all the world-class amenities only a hotel can offer, including 24/7 room service, an elite spa, a scenic pool deck and cabanas with food & beverage service, plus conveniences exclusive to condo owners: a 24/7 concierge, private lounge, amenities deck and indoor pool. The Allen also features 5 onsite restaurants, upscale retail shopping, and a state-of-the-art gym. All of this is in the cityâ??s most prestigious River Oaks zip code, only seconds from downtownâ??s finest entertainment while being surrounded by the lush green of one Houstonâ??s greatest treasures, neighboring Buffalo Bayou Park.
- Type:
- Condo
- Sq.Ft.:
- 2,868
- Status:
- Active
- Beds:
- 3
- Year built:
- 2023
- Baths:
- 2.10
- MLS#:
- 10965958
- Subdivision:
- The Residencesat The Allen
ADDITIONAL INFORMATION
Living at The Allen offers residents a unique opportunity to enjoy the best that Houston has to offer, all in one place. As a landmark mixed-use development, The Residences at The Allen sits above a Thompson hotel, giving residents among its 35 stories access to all the world-class amenities only a hotel can offer, including 24/7 room service, an elite spa, a scenic pool deck and cabanas with food & beverage service, plus conveniences exclusive to condo owners: a 24/7 concierge, private lounge, amenities deck and indoor pool. The Allen also features 5 onsite restaurants, upscale retail shopping, and a state-of-the-art gym. All of this is in the cityâs most prestigious River Oaks zip code, only seconds from downtownâs finest entertainment while being surrounded by the lush green of one Houstonâs greatest treasures, neighboring Buffalo Bayou Park.
- Type:
- Condo
- Sq.Ft.:
- 3,301
- Status:
- Active
- Beds:
- 4
- Year built:
- 2017
- Baths:
- 3.10
- MLS#:
- 57294180
- Subdivision:
- Riva/The Park Condo
ADDITIONAL INFORMATION
This intimate building is tucked away just steps from Buffalo Bayou Park and features the best in luxury high-rise living. The condo has a unique open concept floor plan for sophisticated entertaining in the spacious living room, dining room with dramatic chandelier and gorgeous Chef's kitchen. All Miele appliances including a 6-burner gas cook top with griddle, two wine cooler/towers and ice maker. Designer wallpaper in the eye-popping powder room and elegant primary bath. Two large ensuite secondary bedrooms and flex room that can be a study, media room, or 4th bedroom. Gleaming hardwoods, quartzite and granite counters, designer bathroom fixtures and automatic window coverings are just some of the upgrades found throughout the condo. Unit conveys with 3 assigned parking spaces and climate controlled storage. Building has a gym and roof-top party room and terrace. Close to world-class dining and shopping.
- Type:
- Condo
- Sq.Ft.:
- 4,930
- Status:
- Active
- Beds:
- 3
- Year built:
- 2023
- Baths:
- 3.10
- MLS#:
- 68789016
- Subdivision:
- Residences At The Allen
ADDITIONAL INFORMATION
The Residences at The Allen, Houstonâs premiere Luxury Condo Hotel Tower on Allen Parkway, Houston, stands gracefully against the city skyline. Its modern design and glass windows exude sophistication, while a warm glow from the setting sun highlights its elegance. Private balconies with lush greenery offer panoramic views of downtown Houston and Buffalo Bayou Park. This building embodies luxury living, with exceptional amenities and breathtaking vistas. The Penthouse features 3 bedrooms plus a large flex space, 3 and half full baths with a large living, dining and kitchen area. Additional features include Pedini Italian cabinets, proclaims counter tops and backsplashes, heated primary bathroom floors, floor to ceiling windows 12 foot ceilings, sweeping north and west views with a private balcony pool. Plus a two car private interior garage.
$25,500,000
4 West Lane Houston, TX 77019
- Type:
- Single Family
- Sq.Ft.:
- 17,808
- Status:
- Active
- Beds:
- 5
- Lot size:
- 1.25 Acres
- Year built:
- 2024
- Baths:
- 7.20
- MLS#:
- 73255401
- Subdivision:
- River Oaks Tall Timbers
ADDITIONAL INFORMATION
Impressive new construction by Layne Kelly Homes on 1.25 acres, located in the Tall Timbers Section of River Oaks. Home is now underway with completion scheduled for winter/spring 2025. Design by JD Bartell. Stone and stucco exterior with a standing seam metal roof. Formal entry and grand living areas including study and wet bar. Catering kitchen, wine room and butlerâs pantry to dining room. Island kitchen, with LâAtelier Range and Gaggenau appliances, overlooks family room with views to covered porch, pool and yard. Tennis court will be constructed along with a well-appointed guest house. Two stairways up to second level bedrooms. Very nice primary suite with sitting room, beautiful bath and spacious closets. Four additional bedrooms and baths on second level. Third floor gameroom, home theatre and full bath. Porte-cochere at side entry leads back to four car garage. Lutron lighting, Generator, Elevator. A fine home on beautiful grounds.
- Type:
- Condo
- Sq.Ft.:
- 1,252
- Status:
- Active
- Beds:
- 2
- Year built:
- 1992
- Baths:
- 2.00
- MLS#:
- 4826661
- Subdivision:
- Renaissance At River Oaks
ADDITIONAL INFORMATION
Beautiful 2 bedroom & 2 bath home in the heart of the River Oaks community! The open floor plan along with gorgeous new hardwood floors and various upgrades throughout the home makes it too good to miss! As you enter, you are greeted by a new chandelier from the dining room. The kitchen has been completely upgraded with new cabinets and high quality, expensive granite for the countertops, backsplash, and flooring. The bathrooms have new toilet seats in addition to upgraded toilets from 2018. Stunning granite vanity have also been newly installed for the guest bathroom. The entire home is newly painted. Storage space available on balcony. There is magnificent natural lighting throughout the home thanks to the fabulous, large windows and patio that open up the rooms. one assigned parking space, 309, in the garage.
$810,000
1337 W Bell Street Houston, TX 77019
- Type:
- Single Family
- Sq.Ft.:
- 3,238
- Status:
- Active
- Beds:
- 3
- Lot size:
- 0.06 Acres
- Year built:
- 2012
- Baths:
- 3.10
- MLS#:
- 15779671
- Subdivision:
- Visconti/West Bell
ADDITIONAL INFORMATION
Sophisticated elevator-capable custom in the heart of Montrose! Greeted in the foyer by an abundance of natural light, the first floor consists of a en-suite bedroom along with a cozy office space and spacious back yard. A large entertaining space is showcased on the second floor where the oversized living area, complete with crown molding, fireplace, and balcony flows seamlessly into the well-appointed eat-in kitchen. Stainless appliances, under cabinet lighting, granite countertops, eat-in island, along with ample storage are highlighted in the heart of this home. The handsome primary suite features two generous walk-in closets along with a spa-like bath that boasts marble countertops, dual vanities, soaking tub, and oversized shower. An additional en-suite bedroom and utility room are located down the hall. This ideal location has immediate access to Whole Foods, River Oaks Shopping, retailers and gym on West Gray, 24-hour emergency care, and is blocks from chic Montrose amenities.
- Type:
- Condo
- Sq.Ft.:
- 4,218
- Status:
- Active
- Beds:
- 4
- Baths:
- 4.10
- MLS#:
- 37626050
- Subdivision:
- Mimosa Terrace
ADDITIONAL INFORMATION
CONSTRUCTION UNDERWAY! Boutique, 16-unit luxury midrise uniquely designed for indoor/outdoor living, this Penthouse has spectacular views from its oversized private terrace with opt'l summer kitchen, built-in irrigated planting beds and drainage, and garden/pet porch. Spacious floorplan includes grand foyer, floor-to-ceiling window walls with 14' ceilings in living areas; expansive open kitchen, walk-in pantry, upgradable wine room, game/media room with opt'l walk-in bar, library/study, gym, and flex room. Sophisticated interiors include Italian-made cabinetry, Gaggenau kitchen appliances, and two gas fireplaces. Private HVAC and hot water systems for efficiency and comfort. HOA fee (calculation inclusive of 818 sf outdoor living) covers F/T Concierge services for convenience & privacy. Controlled access elevator opens directly into this estate size penthouse, privately connecting to lobby and garage. Blocks from River Oaks Elem on a quiet interior street in prime River Oaks Area.
$10,799,000
3653 Chevy Chase Drive Houston, TX 77019
- Type:
- Single Family
- Sq.Ft.:
- 12,186
- Status:
- Active
- Beds:
- 6
- Year built:
- 2024
- Baths:
- 8.40
- MLS#:
- 82451396
- Subdivision:
- River Oaks Sec 9 Pt Repla
ADDITIONAL INFORMATION
Now Nearing Completion!! Thoughtfully designed by Mark Atkins of Masa Studios and JD Bartell and built by Layne Kelly Homes. Beautiful entry with front stair to second floor. Study with access to bar and wine room. Island kitchen with adjacent breakfast room opens to Great Room with fireplace and views and access to covered patio, yard and pool. Catering kitchen/butlerâ??s pantry with access to formal dining. Stunning second level primary bedroom suite with built out closets, spacious bath, bedroom with views, sitting room and access to master terrace overlooking pool and grounds. Four additional bedrooms with private baths and a game room on level two. Stairs and elevator to third floor with natural light has living area, a bedroom and bath, media room, fitness and home office space. Circular front drive with gated driveway to four car garage. Back yard with summer kitchen, pool bath, pool and spa. Awesome River Oaks location, quality and design.
- Type:
- Multi-Family
- Sq.Ft.:
- n/a
- Status:
- Active
- Beds:
- n/a
- Year built:
- 1936
- Baths:
- MLS#:
- 92777786
- Subdivision:
- Rosemont
ADDITIONAL INFORMATION
5- New Central AC/ Heating units , new floors , Great location near shopping center and gym. Beautiful updated units. 4 flex with apartment garage, Carport parking, paved area , separate and master meters.
$4,800,000
2530 Stanmore Drive Houston, TX 77019
- Type:
- Single Family
- Sq.Ft.:
- 5,868
- Status:
- Active
- Beds:
- 5
- Lot size:
- 0.21 Acres
- Year built:
- 2023
- Baths:
- 5.20
- MLS#:
- 95020679
- Subdivision:
- River Oaks
ADDITIONAL INFORMATION
A remarkable recently constructed River Oaks residence by Jennifer Hamelet of Mirador Builders combining captivating Cape Cod architecture with stylish selections and luxurious amenities. Inviting Entry opens to refined living spaces enhanced by impeccable scale and abundant natural light. Elegant Formals. Private Study. Gourmet Island Kitchen with soapstone countertops and Lacanche range opens to a sizable Den with wet bar and informal dining area. Flex Room/Home Office. Elevator-installed to the second floor featuring a sumptuous Primary Suite with separate seating area, lavish bath, and designated dressing rooms. 4 Guest Suites + Game Room up. Loggia with summer kitchen and gas fire feature overlooks manicured eastern lawn with room for a pool. Numerous upgrades including Control4 Home Automation with security surveillance, Lutron Palladiom motorized shades & landscaping. Whole home generator. Gated Motor Court leads to a three-car attached (tandem) Garage.
$3,095,000
2240 Mimosa Drive Unit 4E Houston, TX 77019
- Type:
- Condo
- Sq.Ft.:
- 3,141
- Status:
- Active
- Beds:
- 3
- Baths:
- 3.10
- MLS#:
- 67934688
- Subdivision:
- Mimosa Terrace
ADDITIONAL INFORMATION
TO BE BUILT. CONSTRUCTION UNDERWAY at Mimosa Terrace, an intimate 16-Unit Midrise on a quiet extra-wide interior street in River Oaks. Uniquely designed for indoor/outdoor living, all homes boast large covered terraces. Create your own outdoor living space with optional summer kitchen options. This residence includes a dedicated pet-friendly garden porch and has 270° views including the downtown skyline. Natural light spills through the floor-to-ceiling window wall and large windows in all bedrooms. Sophisticated interiors include Italian-made cabinetry, Gaggenau kitchen appliances, and quartz counters in kitchen and baths. Wood floors in all living areas and tile in baths. Private HVAC and hot water systems per unit for efficiency and comfort. Low HOA fee covers concierge and porter services for convenience, privacy and peace of mind. Fireplace and wine room options available. Blocks from River Oaks Elementary in a prime, walkable location!
$3,750,000
2240 Mimosa Drive Unit 6E Houston, TX 77019
- Type:
- Condo
- Sq.Ft.:
- 3,141
- Status:
- Active
- Beds:
- 3
- Baths:
- 3.10
- MLS#:
- 65228987
- Subdivision:
- Mimosa Terrace
ADDITIONAL INFORMATION
TO BE BUILT. CONSTRUCTION UNDERWAY at Mimosa Terrace, an intimate 16-Unit Midrise on a quiet extra-wide interior street in River Oaks. Uniquely designed for indoor/outdoor living, all homes boast large covered terraces. Create your own outdoor living space with optional summer kitchen options. This residence includes a dedicated pet-friendly garden porch and has 270° views including the downtown skyline. Natural light spills through the floor-to-ceiling window wall and large windows in all bedrooms. Sophisticated interiors include Italian-made cabinetry, Gaggenau kitchen appliances, and quartz counters in kitchen and baths. Wood floors in all living areas and tile in baths. Private HVAC and hot water systems per unit for efficiency and comfort. Low HOA fee covers concierge and porter services for convenience, privacy and peace of mind. Fireplace and wine room options available. Blocks from River Oaks Elementary in a prime, walkable location!
$2,099,000
2240 Mimosa Drive Unit 5N Houston, TX 77019
- Type:
- Condo
- Sq.Ft.:
- 2,242
- Status:
- Active
- Beds:
- 3
- Baths:
- 3.00
- MLS#:
- 56506321
- Subdivision:
- Mimosa Terrace
ADDITIONAL INFORMATION
TO BE BUILT. 240 piers installed and CONSTRUCTION UNDERWAY! Mimosa Terrace is an intimate 16-Unit Midrise situated on a quiet walkable interior street in River Oaks. Uniquely designed for indoor/outdoor living, all homes boast large covered terraces. Create your own outdoor living space with summer kitchen options including a gas grill, sink and wall outlet for TV. Natural light spills through the large windows in all bedrooms. Sophisticated interiors include Italian-made cabinetry, Gaggenau kitchen appliances, and quartz counters in kitchen and baths. Wood floors in all living areas and tile in baths. Private HVAC and hot water systems per unit for efficiency and comfort. The low HOA fee covers full-time concierge and porter services for convenience, privacy and peace of mind. Blocks from River Oaks Elementary; extra wide street - prime, walkable location!
$2,395,000
2240 Mimosa Drive Unit 3W Houston, TX 77019
- Type:
- Condo
- Sq.Ft.:
- 2,497
- Status:
- Active
- Beds:
- 3
- Baths:
- 3.00
- MLS#:
- 36572502
- Subdivision:
- Mimosa Terrace
ADDITIONAL INFORMATION
TO BE BUILT. CONSTRUCTION UNDERWAY! Mimosa Terrace is an intimate 16-Unit Midrise situated on a quiet walkable interior street in River Oaks. Uniquely designed for indoor/outdoor living, all homes boast large covered terraces. Create your own outdoor living space with summer kitchen options including a gas grill, sink and wall outlet for TV. Natural light spills through the large windows in all bedrooms. Sophisticated interiors include Italian-made cabinetry, Gaggenau kitchen appliances, and quartz counters in kitchen and baths. Wood floors in all living areas and tile in baths. Private HVAC and hot water systems per unit for efficiency and comfort. The low HOA fee covers full-time concierge services for convenience, privacy and peace of mind. Blocks from River Oaks Elementary; extra wide street - prime, walkable location!
- Type:
- Condo
- Sq.Ft.:
- 4,298
- Status:
- Active
- Beds:
- 3
- Baths:
- 4.00
- MLS#:
- 11027489
- Subdivision:
- Mimosa Terrace
ADDITIONAL INFORMATION
TO BE BUILT! Boutique, 16-unit luxury condominium on a quiet walkable street in River Oaks. Uniquely designed for indoor/outdoor living, this Penthouse has spectacular views from its large private covered terrace with opt'l summer kitchen and a pet-friendly garden porch. Spacious floorplan includes grand foyer, extra large living & dining areas, expansive open kitchen with walk-in pantry & wine room, game/media room with optional walk-in bar, library/study, 4th Bedroom/Gym, and flex room with optional bath. Sophisticated interiors include Italian-made cabinetry, Gaggenau kitchen appliances, built-in fireplace and upgradable wine room. Private HVAC and hot water systems for efficiency and comfort. Low HOA fee covers F/T Concierge services for convenience & privacy. Controlled access elevator opens directly into this estate size penthouse, privately connecting to lobby and 2nd floor garage. Blocks from River Oaks Elem; extra wide street - prime, walkable location!
$1,050,000
1516 & 1520 Robin Street Houston, TX 77019
- Type:
- Land
- Sq.Ft.:
- n/a
- Status:
- Active
- Beds:
- n/a
- Lot size:
- 0.11 Acres
- Baths:
- MLS#:
- 51964721
- Subdivision:
- Castanie
ADDITIONAL INFORMATION
LOCATION, LOCATION, LOCATION. A unique empty corner lot in Castanie subdivision 1516 and adjacent 1520 Robin St lots sold together. This 10,000 Sq/Ft lot offers an unmatched opportunity to build six townhouses. It features an amazing location and sits minutes away from Allen parkway, River oaks, upper Kirby, Montrose and Washington Avenue. Close proximity to downtown, major highways, shopping, dinning and entertainment venues. Heavy investment happening in the area where all surrounding streets have been newly paved and all sidewalks have been renewed. This is the only remaining 10,000 Sq/Ft corner lot in Castanie subdivision, with distinctive dimensions, ensuring no space goes unused. Don't miss this remarkable investment opportunity.
- Type:
- Condo
- Sq.Ft.:
- 2,198
- Status:
- Active
- Beds:
- 2
- Year built:
- 1997
- Baths:
- 2.00
- MLS#:
- 24868229
- Subdivision:
- Metropolis Condo Amd
ADDITIONAL INFORMATION
Welcome to this 1 of 1 Metropolis Loft 2 bedroom 2 full bathrooms located in the River Oaks Area. This beauty is in proximity to your favorite areas such as Montrose, Downtown, Washington Ave, and much more! Located on the 1st floor with a community of only 32 units! Spacious covered patio for sunrise and sunset! Schedule your showing today and make this your home!
- Type:
- Condo
- Sq.Ft.:
- 909
- Status:
- Active
- Beds:
- 2
- Year built:
- 1964
- Baths:
- 2.00
- MLS#:
- 88676837
- Subdivision:
- Middle Court
ADDITIONAL INFORMATION
LOCATION! 2 bedroom, 2 bath condo in the heart of River Oaks has it all, from gated private parking to an amazing community pool. Perched on the top floor of a French style building with a charming inner courtyard, thoughtfully updated. The renovated galley kitchen features beautiful countertops and stainless-steel appliances, large pantry, generous cabinet space, and seamless wood floors throughout. In-unit washer & dryer, walk-in spacious closets in both bedrooms. Building amenities include on-site laundry room, bike storage, and gated secured covered parking with assigned parking, beautifully landscaped courtyard with outdoor seating and a large backyard with a poolside grill. Incredible location, zoned to the best public schools, walking distance to the best of River Oaks shopping, restaurants, coffee shops, etc. Minutes to major highways, downtown, medical center, Galleria, and parks. Well-maintained community; no assessment in over 15 years. MUST SEE!
- Type:
- Land
- Sq.Ft.:
- n/a
- Status:
- Active
- Beds:
- n/a
- Baths:
- MLS#:
- 26702810
- Subdivision:
- Baker W R Ssbb
ADDITIONAL INFORMATION
Exceptional Build to Suit opportunity in the desirable Midtown neighborhood, boasting a prime corner lot location. Just a stone's throw away from downtown, the museum district, medical center, major highways, light rail, stadiums, and an array of upscale dining options. This property is a true gem for builders and investors, offering a dream canvas for development. Moreover, two additional adjacent lots are also available, providing endless possibilities for expansion and growth. Two side lots are available as well.
- Type:
- Land
- Sq.Ft.:
- n/a
- Status:
- Active
- Beds:
- n/a
- Baths:
- MLS#:
- 15262126
- Subdivision:
- Baker W R Ssbb
ADDITIONAL INFORMATION
Prime build-to-suit Opportunity in the vibrant Midtown area, ideally situated on a corner lot. This coveted location offers convenient access to downtown, the museum district, the medical center, major highways, bike trail, stadiums, and an array of fine dining establishments. A haven for builders and investors, this property presents a dream opportunity. Additionally, two adjacent lots are available, providing even more significant potential for development.
$4,600,000
1517 Kirby Drive Houston, TX 77019
- Type:
- Single Family
- Sq.Ft.:
- 6,543
- Status:
- Active
- Beds:
- 4
- Lot size:
- 0.53 Acres
- Year built:
- 1930
- Baths:
- 4.20
- MLS#:
- 79622662
- Subdivision:
- River Oaks Sec 01
ADDITIONAL INFORMATION
This elegant, 1930 Tudor style home is in the heart of River Oaks on a half-acre lot with mature trees. Entering the home, you're met with the dining room and gorgeous wood mantle fireplace. Adjacent to the entry is an entertaining wing, with living room, sun room, and bar. The bar offers custom built-ins, hand-painted wallpaper and access to the backyard. The chef's kitchen opens to the family room, with soaring ceilings, large island with breakfast seating, Viking range, wood burning pizza oven and three sets of french doors to the backyard patio and pool. Upstairs, the primary retreat features a fireplace and balcony, jetted tub, large walk-in closet, dual sinks and makeup vanity. 2 en suite bedrooms and living area complete the second floor. An additional secondary bedroom with en suite is found on the third floor. The backyard includes a covered patio, Bocce court and expansive pool with fountains. Above the garage is a studio with full bath- perfect for an older kid or guests!
- Type:
- Condo
- Sq.Ft.:
- 1,106
- Status:
- Active
- Beds:
- 2
- Year built:
- 2006
- Baths:
- 2.00
- MLS#:
- 47132055
- Subdivision:
- Piedmont/River Oaks
ADDITIONAL INFORMATION
Great location. Well maintained, single level 2 bedroom/2 bathroom unit with no carpet. Open floorplan with rich hardwoods in the living, dining and bedrooms.The kitchen features granite counters, stainless steel appliances and glass front cabinet doors. Spacious primary suite with double sinks, garden tub, and updated walk-in shower. Office area off of the bedrooms. Refrigerator, washer and dryer convey. Building lobby has controlled access. Unit 107 has one assigned covered parking space in the controlled access gated parking garage. Outdoor patio with western views. Enjoy sunrise and sunset on the pool deck with downtown views. Blocks away from buffalo bayou park, dining, shopping, and gym.
| Copyright © 2024, Houston Realtors Information Service, Inc. All information provided is deemed reliable but is not guaranteed and should be independently verified. IDX information is provided exclusively for consumers' personal, non-commercial use, that it may not be used for any purpose other than to identify prospective properties consumers may be interested in purchasing. |
Houston Real Estate
The median home value in Houston, TX is $247,900. This is lower than the county median home value of $268,200. The national median home value is $338,100. The average price of homes sold in Houston, TX is $247,900. Approximately 37.67% of Houston homes are owned, compared to 51.05% rented, while 11.28% are vacant. Houston real estate listings include condos, townhomes, and single family homes for sale. Commercial properties are also available. If you see a property you’re interested in, contact a Houston real estate agent to arrange a tour today!
Houston, Texas 77019 has a population of 2,293,288. Houston 77019 is less family-centric than the surrounding county with 29.66% of the households containing married families with children. The county average for households married with children is 34.48%.
The median household income in Houston, Texas 77019 is $56,019. The median household income for the surrounding county is $65,788 compared to the national median of $69,021. The median age of people living in Houston 77019 is 33.7 years.
Houston Weather
The average high temperature in July is 93 degrees, with an average low temperature in January of 43.4 degrees. The average rainfall is approximately 53 inches per year, with 0 inches of snow per year.
