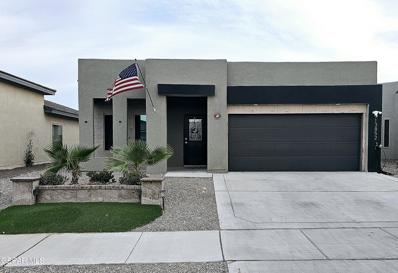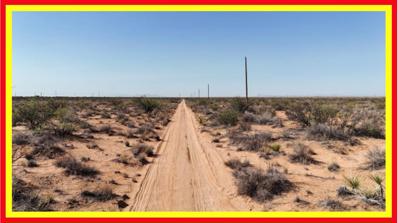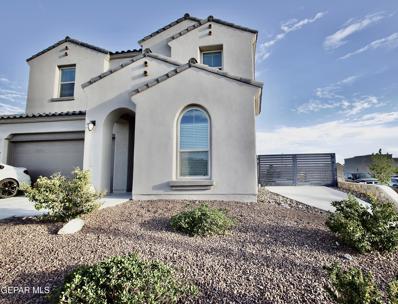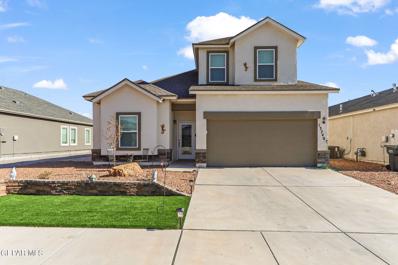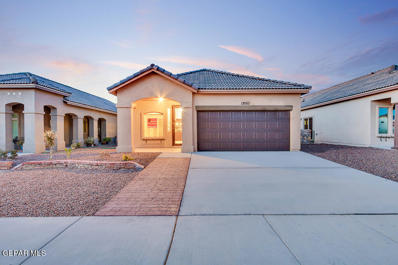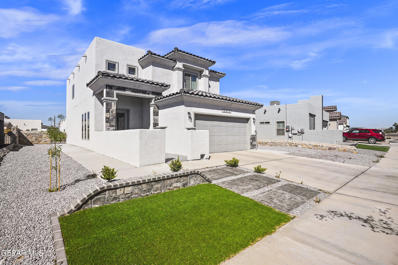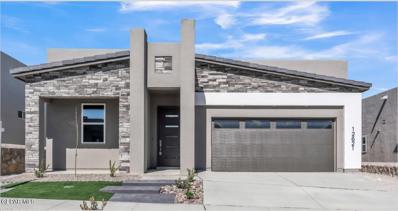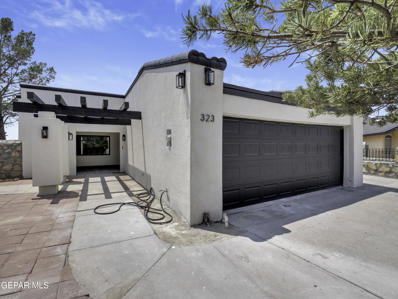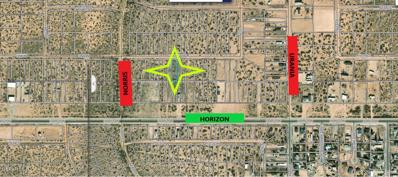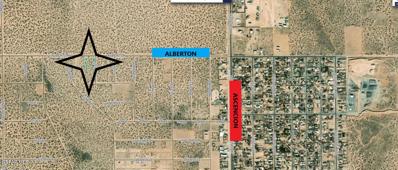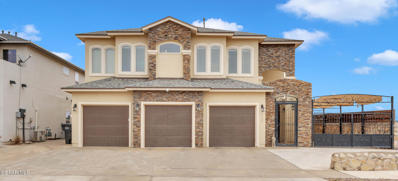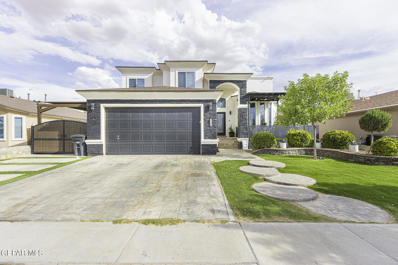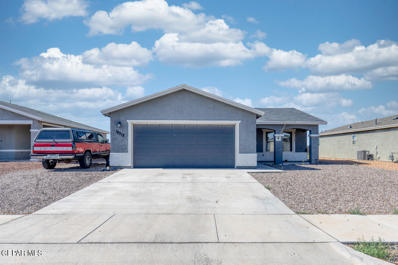Horizon City TX Homes for Rent
- Type:
- Single Family
- Sq.Ft.:
- 1,523
- Status:
- Active
- Beds:
- 3
- Lot size:
- 0.12 Acres
- Year built:
- 2023
- Baths:
- 2.00
- MLS#:
- 906800
- Subdivision:
- Paseo Del Este
ADDITIONAL INFORMATION
Step inside and experience a spacious layout that enhances your everyday living. This Energy Star Certified home has an inviting living area seamlessly connected to the backyard, both pre-wired for surround sound—ideal for entertaining guests or enjoying a peaceful evening. You'll love the maintenance-free landscaping in both the front and back yards, allowing you to relax and enjoy your outdoor space without the hassle. This stunning home features beautiful granite countertops in both the kitchen and bathrooms, complemented by a generous kitchen equipped with sleek stainless steel appliances, an elegant backsplash, and a convenient walk-in pantry. With a total of 3 bedrooms, the master suite stands out as a true retreat, offering luxurious amenities such as two walk-in closets, a standing shower, a relaxing garden tub, a double vanity, and an enclosed toilet. Experience the perfect blend of style and comfort in this exceptional energy star certified home!
- Type:
- Single Family
- Sq.Ft.:
- 1,907
- Status:
- Active
- Beds:
- 4
- Lot size:
- 0.18 Acres
- Year built:
- 2010
- Baths:
- 2.00
- MLS#:
- 906689
- Subdivision:
- Emerald Park
ADDITIONAL INFORMATION
Move in Ready PRICED TO SELL!! 13299 Emerald Hills is a 2 story home on a large corner lot in Horizon's Emerald Park subdivision. Surrounded by gorgeous properties and beautiful landscapes, this home shows pride of ownership and is move in ready. The kitchen is the heart of this property, centered in the middle of the layout with a spacious open peninsula perfect for entertaining and managing day to day life. All 3 bedrooms are downstairs with the master having a big garden soaking tub, walk in shower and double vanity, also double walk in closets. Upstairs you'll find a flex room with stunning views that can be used as a 4th bedroom, office, movie room, whatever your heart desires. The home is surrounded by cement slab which enables the home owner ease of maintenance, there are multiple spaces for outdoor entertaining as well as a side gate entrance that is wide enough for additional parking. Did I mention the 300 sq ft workshop with independent electric!? Stop by today!
$13,000
0 Haile Horizon City, TX 79928
- Type:
- Land
- Sq.Ft.:
- n/a
- Status:
- Active
- Beds:
- n/a
- Lot size:
- 0.29 Acres
- Baths:
- MLS#:
- 9799591
- Subdivision:
- None Available
ADDITIONAL INFORMATION
* Unrestricted Lot With Power Avail. * 1 Minute drive to Horizon Blvd * Close to food shopping and stores minutes away * Below Market Price * No Credit Check * No Pre Pay Penalty for early payoff * Seller Fin Avail. Listed with HomeRise
- Type:
- Single Family
- Sq.Ft.:
- 2,499
- Status:
- Active
- Beds:
- 4
- Lot size:
- 0.35 Acres
- Year built:
- 1974
- Baths:
- 3.00
- MLS#:
- 906616
- Subdivision:
- Horizon Heights
ADDITIONAL INFORMATION
This beautifully REMODELED home offers 2,499 square feet of upgraded living space, featuring 4 bedrooms—including a maid's room—and 2.5 bathrooms. The open layout includes two spacious living areas illuminated by modern recessed lighting. The kitchen is a chef's dream with stunning quartz countertops and plenty of space for meal prep and gatherings. The master suite is a true retreat with a huge walk-in closet and a newly remodeled bathroom. Each bathroom in the home has been tastefully updated to reflect contemporary style and comfort. Did I mention free solar panels!! Lastly step outside to your private backyard oasis, perfect for both entertaining and relaxation. Enjoy family gatherings or peaceful nights under the stars, and make the most of the basketball court. With so much space, the possibilities are endless! Located just a short walk from the golf course, this home is a must-see! Schedule your tour ASAP
- Type:
- Single Family
- Sq.Ft.:
- 2,550
- Status:
- Active
- Beds:
- 5
- Lot size:
- 0.16 Acres
- Year built:
- 2020
- Baths:
- 4.00
- MLS#:
- 906591
- Subdivision:
- Morningside At Mission Ridge
ADDITIONAL INFORMATION
'Nestled in a highly desirable neighborhood, you'll enjoy the convenience of nearby shopping, dining, and excellent schools. Home is a Hakes brothers resale with a gourmet kitchen and many upgrades included as well as a sliding door that connects the indoors to the outdoors and a large pergola in the backyard with an outdoor half bathroom included for get-togethers . Home also offers a full bath and a bedroom on the first floor, and a very desirable kitchen, and open layout. Pictures don't do it justice ! Won't last !!!
- Type:
- Single Family
- Sq.Ft.:
- 1,930
- Status:
- Active
- Beds:
- 4
- Lot size:
- 0.14 Acres
- Year built:
- 2022
- Baths:
- 4.00
- MLS#:
- 906583
- Subdivision:
- Horizon Town Center
ADDITIONAL INFORMATION
Welcome to your dream home! This stunning 2-story residence boasts 4 bedrooms and 3.5 beautifully appointed bathrooms, offering ample space for family living and entertaining. With a generous 1,930 square feet of contemporary design, this home, built in 2022, features a convenient junior suite, perfect for guests or multigenerational living. As you step inside, you'll be greeted by an open-concept layout that seamlessly blends comfort and style. Enjoy sunny afternoons in the backyard or host weekend barbecues with family and friends! The beautifully landscaped front and back yards provide a serene backdrop for outdoor relaxation and entertainment. Situated just minutes away from schools and shopping, this location offers the perfect balance of convenience and tranquility. Don't miss out on this incredible opportunity!
- Type:
- Single Family
- Sq.Ft.:
- 1,195
- Status:
- Active
- Beds:
- 3
- Lot size:
- 0.12 Acres
- Year built:
- 2024
- Baths:
- 2.00
- MLS#:
- 906786
- Subdivision:
- West Eastlake Estates
ADDITIONAL INFORMATION
Featuring 3 bedrooms, 2 bathrooms, and 2 car garage. Enjoy hosting family and friends in wonderful living spaces with 9-12 foot ceilings, open concept kitchen, granite counter tops, tile backsplash, modern fixtures, and stainless steel appliances. Owner's Suite has amazing high ceilings, large windows for light, walk-in closet, and ensuite bath with jetted tub to relax after a long day. All bedrooms have nice plush carpets which are soft on the feet and your main living area features wonderful ceramic tile for easy maintenance and luxury appeal. El Paso's leading builder of New High Performance - 5 Star Energy Rating - Efficient Homes which offers the impeccable standard features. All homes feature tankless water heaters, cellulose insulation, refrigerated air, centralized heating, and security system wiring. Plans, prices and specifications are subject to change w/o notice). NOTE: MODEL HOME PHOTOS
- Type:
- Single Family
- Sq.Ft.:
- 2,240
- Status:
- Active
- Beds:
- 4
- Lot size:
- 0.14 Acres
- Year built:
- 2022
- Baths:
- 3.00
- MLS#:
- 906482
- Subdivision:
- Emerald Park
ADDITIONAL INFORMATION
Owner is offering 5k in concessions!!! VA Assumable loan available :) This home features an open floor plan, stainless steel kitchen appliances, a charming courtyard, and a beautifully landscaped front yard. Additional highlights include a cement walkway around the home, plantation shutters throughout, an epoxy-coated garage floor, and a spacious backyard perfect for family gatherings. Located near a golf course, restaurants, and entertainment venues.
- Type:
- Single Family
- Sq.Ft.:
- 2,067
- Status:
- Active
- Beds:
- 4
- Lot size:
- 0.18 Acres
- Year built:
- 2024
- Baths:
- 3.00
- MLS#:
- 906335
- Subdivision:
- Garden Park At Missionridge
ADDITIONAL INFORMATION
Live comfortably in The Denali as, along with all our other floor plans, has been designed with you in mind, every step of the way. Key features include a modern kitchen overlooking a spacious living area, four carefully designed bedrooms, and more... his home is under construction, photos are of the same floor plan that has been built before
- Type:
- Single Family
- Sq.Ft.:
- 1,870
- Status:
- Active
- Beds:
- 4
- Lot size:
- 0.18 Acres
- Year built:
- 2024
- Baths:
- 2.00
- MLS#:
- 906333
- Subdivision:
- Garden Park At Missionridge
ADDITIONAL INFORMATION
Live comfortably in The Saguaro as, along with all our other floor plans, has been designed with you in mind, every step of the way. Key features include a modern kitchen , four carefully designed bedrooms, a spacious primary bath, and more... This home is under construction, photos are of the same floor plan that has been built before
- Type:
- Single Family
- Sq.Ft.:
- 1,384
- Status:
- Active
- Beds:
- 4
- Lot size:
- 0.14 Acres
- Year built:
- 2023
- Baths:
- 2.00
- MLS#:
- 906270
- Subdivision:
- Rancho Desierto Bello
ADDITIONAL INFORMATION
Welcome to this beautiful Desert View home that is very inviting, spacious and maintenance-free in the front yard. The living room area is very homely and cozy, it has a perfect-sized kitchen with an island and a walk-in pantry. Appliances are in excellent condition black in color that combines well with the black kitchen cabinets. It has a utility room for washer and dryer with easy access to double garage. As you walk in it has long hallway with access to bedrooms and the bathroom with a closet compartment for your needs. Master bedroom is spacious and has a walk-in closet. The backyard is a very good size for your potential landscaping needs.
- Type:
- Land
- Sq.Ft.:
- n/a
- Status:
- Active
- Beds:
- n/a
- Lot size:
- 0.5 Acres
- Baths:
- MLS#:
- 906256
- Subdivision:
- Horizon City
ADDITIONAL INFORMATION
Excellent investment opportunity in Horizon City! This half-acre lot is less than a mile away from a developed community, Horizon High School, grocery stores, churches, and restaurants. Utilities are nearby, and a survey is available. Perfect for visionary developers in a growing area. GREAT LOCATION AND POTENTIAL!
- Type:
- Single Family
- Sq.Ft.:
- 1,825
- Status:
- Active
- Beds:
- 4
- Lot size:
- 0.16 Acres
- Year built:
- 2024
- Baths:
- 3.00
- MLS#:
- 905918
- Subdivision:
- Garden Park At Missionridge
ADDITIONAL INFORMATION
Discover our exquisite new ''Natalia'' floor plan, complete with all the features you desire. This spacious home offers 1825 square feet of living space, featuring 4 bedrooms and 3 bathrooms, as well as a modern open-concept kitchen with stainless steel appliances, a tile backsplash, wood cabinetry, and elegant granite countertops. Don't miss out on the opportunity to make this home your own.
- Type:
- Single Family
- Sq.Ft.:
- 2,238
- Status:
- Active
- Beds:
- 3
- Lot size:
- 0.23 Acres
- Year built:
- 1981
- Baths:
- 5.00
- MLS#:
- 905909
- Subdivision:
- Golf View
ADDITIONAL INFORMATION
Check out this luxurious remodeled home sitting on a view lot backed up against the gorgeous Horizon Golf Course. This single level 4 bedroom 4 bathroom home has so much to offer. Step into this incredible open floorpan with luxury amenities both inside and out. With a fully remodeled interior you will not be disappointed. Then head out to the backyard which boasts an incredible view of the surrounding golf course and enjoy it from the comfort on your swimming pool. This unique property has it all! Stop by today!
- Type:
- Single Family
- Sq.Ft.:
- 2,330
- Status:
- Active
- Beds:
- 4
- Lot size:
- 0.15 Acres
- Year built:
- 2024
- Baths:
- 4.00
- MLS#:
- 905755
- Subdivision:
- Garden Park At Missionridge
ADDITIONAL INFORMATION
$25,000 PRICE REDUCTION!** 2% Concession towards buyer's closing costs. Indulge in the opulence of this custom home boasting an expansive open floor plan and abundant natural light. This home is perfect for entertaining loved ones or a multi-generational family. Your powder bathroom is ideal for guests, while a second primary suite with an en-suite bathroom offers unparalleled comfort for an elderly loved one, young adult, or an office space. A chef's dream, your kitchen features built-in spice racks, quartz countertops, stainless steel appliances, and a spacious walk-in pantry. Dual closets in your primary suite, coupled with one-of-a-kind luxury finishes, exemplify practicality and uniqueness. This home's structural integrity is enhanced with 2x6 exterior walls, thick Milgard windows, complete oriented strand board wall sheathing, and post-tension foundation for superior durability. Welcome to a home where luxury meets timeless elegance and resilience.
- Type:
- Single Family
- Sq.Ft.:
- 2,486
- Status:
- Active
- Beds:
- 4
- Lot size:
- 0.14 Acres
- Year built:
- 2024
- Baths:
- 4.00
- MLS#:
- 905748
- Subdivision:
- Garden Park At Missionridge
ADDITIONAL INFORMATION
MULTI-GENERATIONAL HOME by El Paso's Top Luxury Home Builder! This concept has quickly become one of the Builder's most desired floor plans. This home boasts a detached CASITA with a full kitchen, living space, private entrance, 3/4 bathroom, wash/dryer space, and private bathroom. Ideal for an elderly love one, office space, young adult, or hosting your guests in style. The main home flaunts an open floor plan with luxury finishes, expansive chef's kitchen, and a lavish primary suite. Not to mention 4 bedrooms, 3.5 bathrooms, and 2 living spaces. Both practical and beautiful, this home leaves nothing to be desired. You will not want to miss this one-of-a-kind build.
- Type:
- Single Family
- Sq.Ft.:
- 2,675
- Status:
- Active
- Beds:
- 5
- Lot size:
- 0.14 Acres
- Year built:
- 2024
- Baths:
- 4.00
- MLS#:
- 905745
- Subdivision:
- Garden Park At Missionridge
ADDITIONAL INFORMATION
MULTI-GENERATIONAL HOME by El Paso's Top Luxury Home Builder! This concept has quickly become one of the Builder's most desired floor plans. This home boasts a detached CASITA with a full kitchen, living space, private entrance, 3/4 bathroom, wash/dryer space, and private bathroom. Ideal for an elderly love one, office space, young adult, or hosting your guests in style. The main home flaunts an open floor plan with luxury finishes, expansive chef's kitchen, and a lavish primary suite. Not to mention 5 bedrooms, 4 bathrooms, and 2 living spaces. Both practical and beautiful, this home leaves nothing to be desired. You will not want to miss this one-of-a-kind build.
- Type:
- Single Family
- Sq.Ft.:
- 1,965
- Status:
- Active
- Beds:
- 3
- Lot size:
- 0.12 Acres
- Year built:
- 2023
- Baths:
- 2.00
- MLS#:
- 905719
- Subdivision:
- Peyton Estates
ADDITIONAL INFORMATION
Discover your dream home in Payton Estates! This stunning residence features a spacious 1965 square foot open floor plan, perfect for modern living and entertaining. Highlights include a chef's kitchen with high-end appliances and ample counter space, three bedrooms including a luxurious main bedroom with a walk-in closet, and two beautifully appointed bathrooms and a flex room that can be used as an office, gym, or playroom. Meticulously maintained, this home boasts tasteful finishes throughout. Located in a serene neighborhood, enjoy easy access to amenities, schools, and parks. With a bright living area, modern bathrooms, low-maintenance landscaping, and an two-car garage, this home offers both comfort and convenience. Don't wait—schedule a showing today and make this your new address in Payton Estates! Seller is considering buyer consesions.
- Type:
- Land
- Sq.Ft.:
- n/a
- Status:
- Active
- Beds:
- n/a
- Lot size:
- 0.28 Acres
- Baths:
- MLS#:
- 905790
- Subdivision:
- Horizon City
ADDITIONAL INFORMATION
Unimproved land at an unbeatable price! Ideal for budget-conscious buyers seeking a blank slate for future plans. Don't miss this opportunity to own a piece of land with endless potential.
- Type:
- Land
- Sq.Ft.:
- n/a
- Status:
- Active
- Beds:
- n/a
- Lot size:
- 1.04 Acres
- Baths:
- MLS#:
- 905789
- Subdivision:
- Horizon City
ADDITIONAL INFORMATION
Beautiful corner lot, over one acre available! Down the street from Ascencion.
- Type:
- Single Family
- Sq.Ft.:
- 2,068
- Status:
- Active
- Beds:
- 4
- Lot size:
- 0.15 Acres
- Year built:
- 2022
- Baths:
- 3.00
- MLS#:
- 905453
- Subdivision:
- Emerald Park
ADDITIONAL INFORMATION
This beautiful Cullers Home resale is nestled in a newer community, just a few years old, offering modern living with a touch of elegance. Enjoy serene views and utmost privacy with no back neighbors, and take advantage of being within walking distance to the Horizon Golf Course, perfect for golf enthusiasts or those who enjoy leisurely strolls. Step inside to discover a well-designed open floor plan that maximizes space and natural light. The contemporary finishes and high-quality craftsmanship are evident throughout, creating an inviting atmosphere for you and your family. The kitchen is a chef's delight, featuring top-of-the-line appliances, ample counter space, and stylish cabinetry. Relax and unwind in the spacious living area, or retreat to the luxurious master suite, complete with a spa-like en-suite bathroom. Additional bedrooms are generously sized, providing comfort and convenience for everyone.
- Type:
- Single Family
- Sq.Ft.:
- 2,910
- Status:
- Active
- Beds:
- 5
- Lot size:
- 0.14 Acres
- Year built:
- 2018
- Baths:
- 4.00
- MLS#:
- 905288
- Subdivision:
- Aviator Trails
ADDITIONAL INFORMATION
Welcome to this beautiful 5 bedroom 4 bathroom home. This spacious home boast a desirable layout with a Jack and Jill bathroom ideal for family living, a Jr suite, and a large main bedroom with a nice covered balcony where you can enjoy the sunrise. Enjoy the luxury of tile and laminate flooring throughout, no carpet! This property also offers a 3-car garage, RV parking, and a privacy fence, making it the perfect blend of comfort and convenience. This corner lot is beautifully located right across from a very nice park and just minutes away from stores, schools, restaurants and Loop 375. It can't get better than that! Call now to schedule a viewing.
- Type:
- Single Family
- Sq.Ft.:
- 2,476
- Status:
- Active
- Beds:
- 4
- Lot size:
- 0.23 Acres
- Year built:
- 2007
- Baths:
- 2.00
- MLS#:
- 905131
- Subdivision:
- Emerald Springs Retreat
ADDITIONAL INFORMATION
One story family home located in the gated community of Emerald Springs Retreat right across from the Horizon Golf Course and Conference Center. This beautiful home features a welcoming entrance, two living areas with a see through double sided fireplace, & kitchen with ample cabinet space, breakfast area, island, granite tops, stainless appliances, pantry, & barstool seating. 4 bedrooms with 2 full baths - large primary suite with corner jetted tub, double vanity, & walk-in close. Covered patio and large backyard with much potential. Double car garage plus single car carport.
- Type:
- Single Family
- Sq.Ft.:
- 2,150
- Status:
- Active
- Beds:
- 4
- Lot size:
- 0.14 Acres
- Year built:
- 2010
- Baths:
- 3.00
- MLS#:
- 905108
- Subdivision:
- Desert Breeze
ADDITIONAL INFORMATION
Fall in love with this beautiful trilevel home. Experience the luxury with upgrades. As you walk in you will find a deck to enjoy the privacy of the neighborhood plenty of parking with no front neighbors. Front and back landscape with beautiful water fountain to enjoy family while enjoying the out door kitchen. Gated and covered side parking for all your toys or pets. Recently painted with modern colors and upgraded fixtures through out the home, wood shutters, granite countertops. Refrigerated air, two living areas, dinning and entertainment. Reach out and schedule your showing today. Don't wait! This home won't last come make it yours.
- Type:
- Single Family
- Sq.Ft.:
- 1,376
- Status:
- Active
- Beds:
- 4
- Lot size:
- 0.14 Acres
- Year built:
- 2020
- Baths:
- 2.00
- MLS#:
- 905025
- Subdivision:
- Rancho Desierto Bello
ADDITIONAL INFORMATION
Welcome to this beautiful open concept home featuring 4 bedrooms and 2 full baths, perfectly situated on a generous 6,185 sq ft lot. With 1,376 sq ft of living space, this residence offers a comfortable and inviting atmosphere for families and entertaining alike. The seamless flow between the living, dining, and kitchen areas makes it ideal for modern living. Enjoy the ample outdoor space for gardening, play, or relaxation. This home combines convenience and charm, making it a must-see property!
Information is provided exclusively for consumers’ personal, non-commercial use, that it may not be used for any purpose other than to identify prospective properties consumers may be interested in purchasing, and that data is deemed reliable but is not guaranteed accurate by the MLS. Copyright 2024 Greater El Paso Multiple Listing Service, Inc. All rights reserved.
| Copyright © 2024, Houston Realtors Information Service, Inc. All information provided is deemed reliable but is not guaranteed and should be independently verified. IDX information is provided exclusively for consumers' personal, non-commercial use, that it may not be used for any purpose other than to identify prospective properties consumers may be interested in purchasing. |
Horizon City Real Estate
The median home value in Horizon City, TX is $188,600. This is lower than the county median home value of $199,200. The national median home value is $338,100. The average price of homes sold in Horizon City, TX is $188,600. Approximately 83.23% of Horizon City homes are owned, compared to 13.09% rented, while 3.69% are vacant. Horizon City real estate listings include condos, townhomes, and single family homes for sale. Commercial properties are also available. If you see a property you’re interested in, contact a Horizon City real estate agent to arrange a tour today!
Horizon City, Texas has a population of 22,075. Horizon City is more family-centric than the surrounding county with 47.13% of the households containing married families with children. The county average for households married with children is 33.08%.
The median household income in Horizon City, Texas is $60,891. The median household income for the surrounding county is $50,919 compared to the national median of $69,021. The median age of people living in Horizon City is 30.7 years.
Horizon City Weather
The average high temperature in July is 95 degrees, with an average low temperature in January of 30.5 degrees. The average rainfall is approximately 10.2 inches per year, with 3.4 inches of snow per year.
