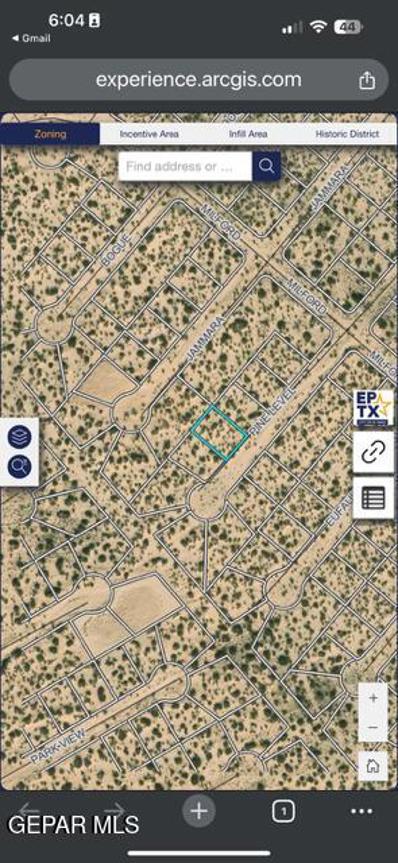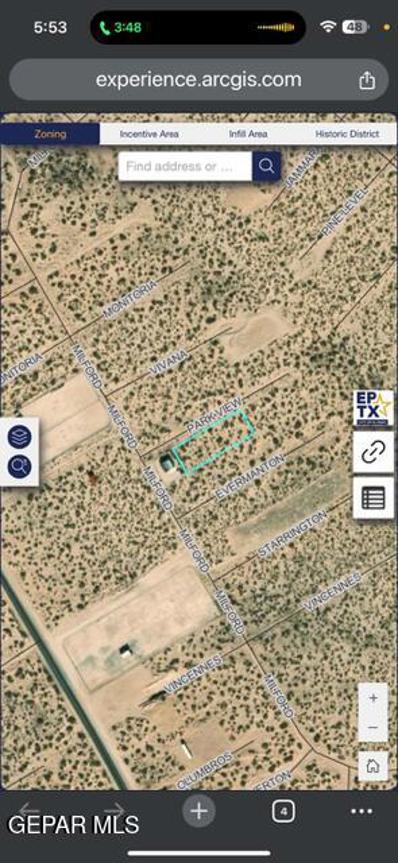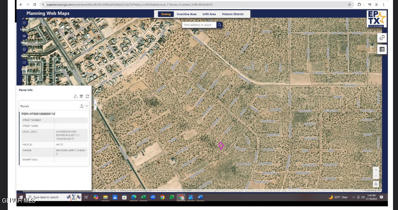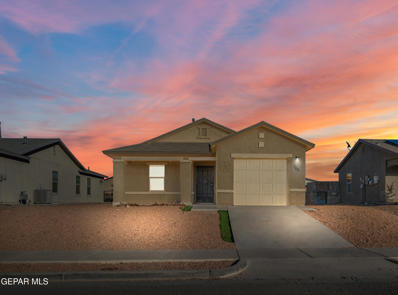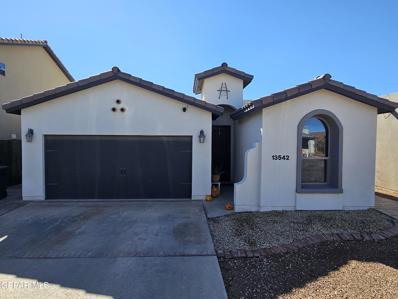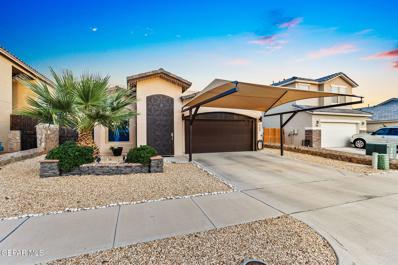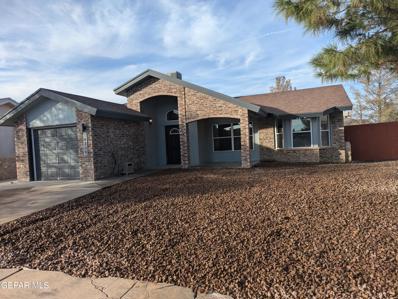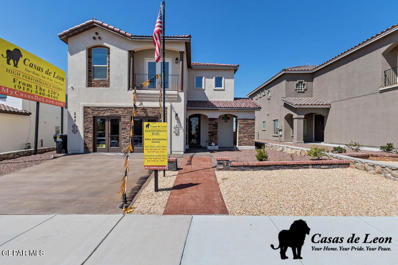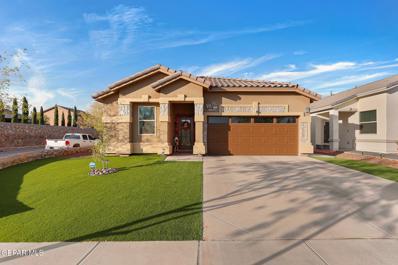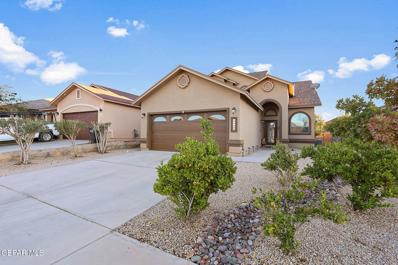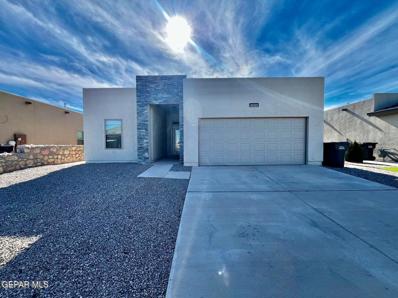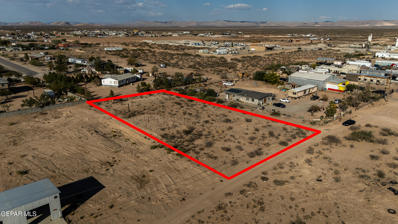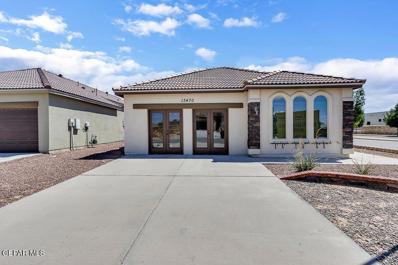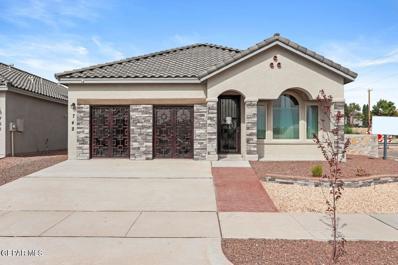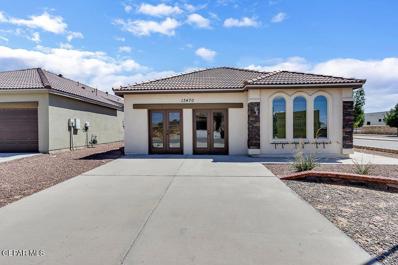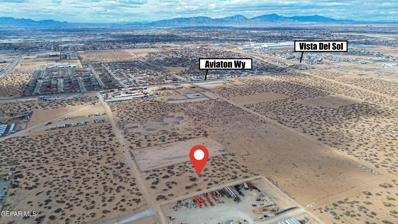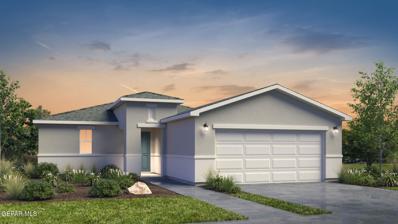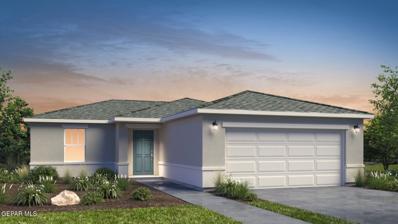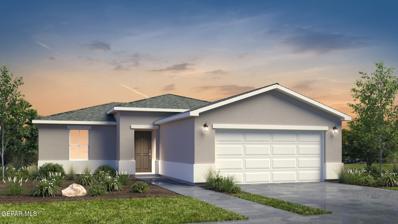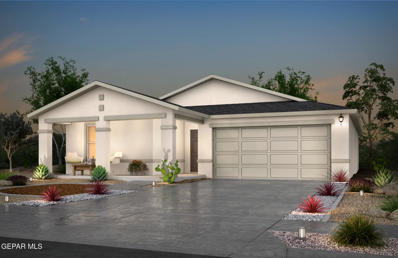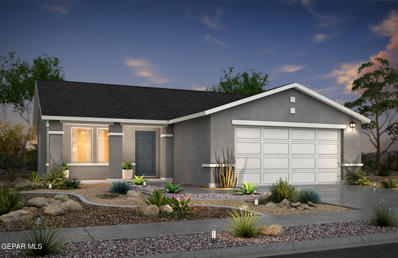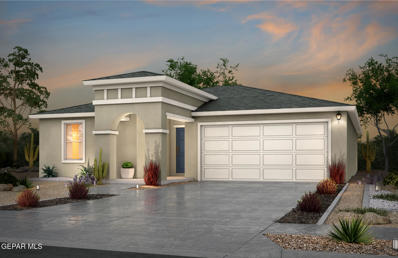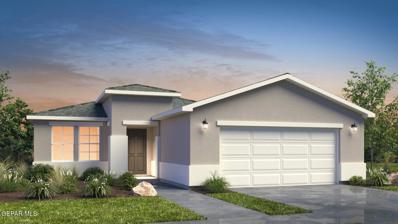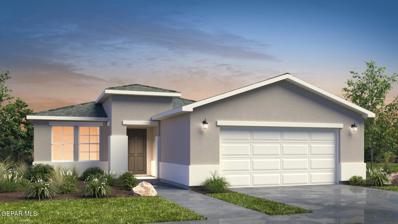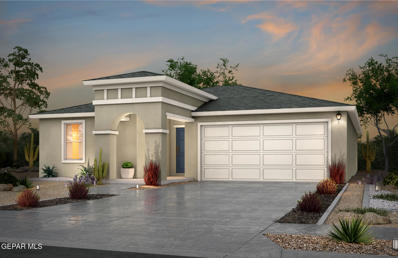El Paso TX Homes for Rent
The median home value in El Paso, TX is $195,600.
This is
lower than
the county median home value of $199,200.
The national median home value is $338,100.
The average price of homes sold in El Paso, TX is $195,600.
Approximately 54.8% of El Paso homes are owned,
compared to 36.85% rented, while
8.36% are vacant.
El Paso real estate listings include condos, townhomes, and single family homes for sale.
Commercial properties are also available.
If you see a property you’re interested in, contact a El Paso real estate agent to arrange a tour today!
$7,500
TBD Horizon City, TX 79928
- Type:
- Land
- Sq.Ft.:
- n/a
- Status:
- NEW LISTING
- Beds:
- n/a
- Lot size:
- 0.23 Acres
- Baths:
- MLS#:
- 912098
- Subdivision:
- Horizon View Estates
ADDITIONAL INFORMATION
Affordable ample lot is located within a mile of closest development. Don't wait to buy real estate, buy real estate and wait.
$7,500
TBD Horizon City, TX 79928
- Type:
- Land
- Sq.Ft.:
- n/a
- Status:
- NEW LISTING
- Beds:
- n/a
- Lot size:
- 0.23 Acres
- Baths:
- MLS#:
- 912097
- Subdivision:
- Horizon View Estates
ADDITIONAL INFORMATION
Affordable ample lot is located within a mile of closest development. Don't wait to buy real estate, buy real estate and wait.
$7,500
TBD Horizon City, TX 79928
- Type:
- Land
- Sq.Ft.:
- n/a
- Status:
- NEW LISTING
- Beds:
- n/a
- Lot size:
- 0.23 Acres
- Baths:
- MLS#:
- 912095
- Subdivision:
- Horizon View Estates
ADDITIONAL INFORMATION
Affordable ample lot is located within a mile of closest development. Don't wait to buy real estate, buy real estate and wait.
- Type:
- Single Family
- Sq.Ft.:
- 1,063
- Status:
- NEW LISTING
- Beds:
- 3
- Lot size:
- 0.16 Acres
- Year built:
- 2017
- Baths:
- 2.00
- MLS#:
- 912092
- Subdivision:
- Rancho Desierto Bello
ADDITIONAL INFORMATION
This 3-bedroom, 2-bathroom home built in 2017 in the Horizon and Darrington area of El Paso is a comfortable choice with a straightforward layout. The open living area connects to a practical kitchen with plenty of counter and cabinet space. The master bedroom has its own bathroom, and the two additional bedrooms are suitable for family, guests, or office use. The backyard offers a simple outdoor space to enjoy. Ready for new owners, this home is a solid option in a convenient location.
- Type:
- Single Family
- Sq.Ft.:
- 1,505
- Status:
- NEW LISTING
- Beds:
- 3
- Lot size:
- 0.11 Acres
- Year built:
- 2014
- Baths:
- 2.00
- MLS#:
- 912071
- Subdivision:
- Paseo Del Este
ADDITIONAL INFORMATION
Gorgeous Palo Verde resale in Horizon City Texas. 3 bedroom, 2 bathroom, 1,505 sq ft, landscaped front and back. A gazebo with plenty of shade, with cement Turf combo landscaping. Come take a visit before she's gone!
$279,950
960 Nellind Street El Paso, TX 79928
- Type:
- Single Family
- Sq.Ft.:
- 1,545
- Status:
- NEW LISTING
- Beds:
- 4
- Lot size:
- 0.12 Acres
- Year built:
- 2019
- Baths:
- 2.00
- MLS#:
- 912066
- Subdivision:
- Painted Desert At Mission Ridge
ADDITIONAL INFORMATION
Stunning Home for SALE with premium features and modern touches!!!! This beautiful updated 4 bedroom, 2 bathroom Home offers everything you have been searching for- from energy- efficient upgrades to stylish design elements. -SOLAR PANELS. -Water Softener & Filters -2 Car Canopy -Side Doors & front Iron Security Gates -Raised Backyard Privacy rock Wall -Electric cozy fire Place -Coffee Station, Your own built in space for brewing the perfect cup every morning. -Granite Countertops in Kitchen & Bathrooms -Laminate wood floors in all bedrooms -Ceiling fans in every Bedroom. Don't miss out set up your appointment today!!!
- Type:
- Single Family
- Sq.Ft.:
- 1,359
- Status:
- NEW LISTING
- Beds:
- 4
- Lot size:
- 0.15 Acres
- Year built:
- 2004
- Baths:
- 2.00
- MLS#:
- 912044
- Subdivision:
- Horizon Manor
ADDITIONAL INFORMATION
Gorgeous totally remodel 4 bedroom home in a cul-de-sac. This spectacular home has many new extra features hard to put together in a home. Big lot with RV parking for a small RV, brand new stainless steel appliance, raise rock walls, beautiful wood side gates installed recently, extended back yard patio with recess lights and ceiling fan, elegant ceramic tile on bath walls, light mirror and recess lights at bathroom, totally painted in and out, refrigerated air, granite counter tops, ceiling fans in all bedroom, ceramic title and carpet recently installed, cathedral ceilings with recess lights, , light fixtures, moulding and just about anything you can think has been upgrades. Too many extras to name them all. Come check it out so you can judge by your self.
Open House:
Monday, 11/11 9:30-5:30PM
- Type:
- Single Family
- Sq.Ft.:
- 2,676
- Status:
- NEW LISTING
- Beds:
- 4
- Lot size:
- 0.11 Acres
- Year built:
- 2016
- Baths:
- 3.00
- MLS#:
- 912068
- Subdivision:
- The Pueblos at Mission Ridge
ADDITIONAL INFORMATION
Welcome to Ithaca Custom Homes! This Bilbao floor plan boasts 4 bedrooms, 3 baths. Everyone loves the grand entrance, laundry room upstairs as well as the dining room placement among other fabulous features. Builder offers the absolute lowest monthly payment available via special promotions. Inquire for details and showings today!
- Type:
- Single Family
- Sq.Ft.:
- 1,507
- Status:
- NEW LISTING
- Beds:
- 4
- Lot size:
- 0.12 Acres
- Year built:
- 2016
- Baths:
- 2.00
- MLS#:
- 912034
- Subdivision:
- Paseos At Mission Ridge
ADDITIONAL INFORMATION
This stunning, move-in-ready property boasts a spacious open-concept layout that enhances your everyday living. The home has three bedrooms, a flex room and two baths. The kitchen is complemented with granite countertops along with the kitchen island, stainless steel appliances, an elegant backsplash, a convenient walk-in pantry, and connects well into the living room. You'll love the maintenance-free landscaping in both the front and back yards, allowing you to relax and enjoy your outdoor space without the hassle.
- Type:
- Single Family
- Sq.Ft.:
- 1,572
- Status:
- NEW LISTING
- Beds:
- 3
- Lot size:
- 0.12 Acres
- Year built:
- 2013
- Baths:
- 3.00
- MLS#:
- 912004
- Subdivision:
- Peyton Estates
ADDITIONAL INFORMATION
Welcome to this stunning home, offering both style and perfect for gatherings or quiet evenings at home. The updated kitchen features stainless steel appliances, elegant wooden cabinets, with a walk-in pantry. The primary bedroom is found downstairs and is a true retreat, complete with an en-suite bathroom that includes a shower/tub combo and double-sink vanity. Upstairs are two bedrooms, a versatile loft space perfect for a home office, playroom, or additional lounge area. Outside is ideal for outdoor activities or creating your own private oasis. This home combines comfort, style, and space, perfect for any lifestyle. Schedule a viewing today to experience all it has to offer! Let me know if you need any additional features or details!
- Type:
- Single Family
- Sq.Ft.:
- 1,390
- Status:
- NEW LISTING
- Beds:
- 4
- Lot size:
- 0.12 Acres
- Year built:
- 2022
- Baths:
- 2.00
- MLS#:
- 912029
- Subdivision:
- Paseos At Mission Ridge
ADDITIONAL INFORMATION
WELCOME HOME! Come take a peek at this AMAZING well-kept 4 bedroom, 2 bathroom beauty that was recently built and perfectly situated within short walking distance of the brand new Albertson's in Horizon. This home offers a bright and airy open floor plan that is perfect for family and entertaining friends. The contemporary style is eye catching and functional. The backyard is spacious and ready for you to make it your own. Make this one yours before the holidays!!
$200,000
Horizon Boulevard El Paso, TX 79928
- Type:
- Land
- Sq.Ft.:
- n/a
- Status:
- NEW LISTING
- Beds:
- n/a
- Lot size:
- 0.83 Acres
- Baths:
- MLS#:
- 912019
- Subdivision:
- Horizon City
ADDITIONAL INFORMATION
Prime commercial lot available in the heart of Horizon City! Located at 14871 Horizon Boulevard, this .83-acre property (36,000 sq ft) offers an ideal location for your business. Situated directly in front of Dollar General and surrounded by popular local establishments like a party hall and auto repair shops, this lot is positioned in a rapidly growing neighborhood with high visibility and easy access. This up-and-coming area provides great potential for new or expanding businesses looking to thrive in a well-trafficked location. Don't miss this opportunity to invest in Horizon City's future!
- Type:
- Single Family
- Sq.Ft.:
- 1,562
- Status:
- NEW LISTING
- Beds:
- 4
- Lot size:
- 0.11 Acres
- Year built:
- 2024
- Baths:
- 2.00
- MLS#:
- 912015
- Subdivision:
- Summer Sky
ADDITIONAL INFORMATION
Welcome to the La Maresme - Casas De Leon's Perfect Balance of Style and Functionality! Casas De Leon is currently offering the LOWEST monthly payment available! This thoughtfully designed home offers 1,865 square feet of contemporary living space, featuring 3 spacious bedrooms, 2 full bathrooms, and a 2-car garage. The open-concept layout seamlessly blends the kitchen, dining, and living areas, creating an inviting and airy atmosphere that's perfect for both entertaining and everyday living. The kitchen boasts modern appliances, sleek granite countertops, and ample cabinetry for all your storage needs. The master suite provides a tranquil retreat with a luxurious ensuite bathroom, complete with dual sinks, a soaking tub, a separate shower, and a spacious walk-in closet. Two additional bedrooms offer plenty of room for family, guests, or a home office setup.
- Type:
- Single Family
- Sq.Ft.:
- 1,568
- Status:
- NEW LISTING
- Beds:
- 4
- Lot size:
- 0.11 Acres
- Year built:
- 2024
- Baths:
- 2.00
- MLS#:
- 912012
- Subdivision:
- Summer Sky
ADDITIONAL INFORMATION
Your Beautiful, Brand New Home is the ''La Canaria'' Floor plan. Featuring 4 bedrooms, 2 baths, & a double car garage- Hosting for the Holidays is a hit! Wonderful living spaces, 9.5 foot ceilings, open concept kitchen, granite counter tops, tile backsplash, and stainless steel appliances. The owner's suite embraces you after a long day with high ceilings, large windows for natural sunlight, walk in closet, and an ensuite bathroom with a jetted tub to relax. Wander to the main living area where you find ceramic tile for easy maintenance & luxury appeal. All homes feature tankless water heaters, cellulose insulation, refrigerated cooling, centralized heating , security system wiring, & energy star certification! Various floor plans are offered to suit your individual needs. Plans, Pricing, Specifications and any special promotions are subject to change without notice so call today!
- Type:
- Single Family
- Sq.Ft.:
- 1,582
- Status:
- NEW LISTING
- Beds:
- 4
- Lot size:
- 0.14 Acres
- Year built:
- 2024
- Baths:
- 2.00
- MLS#:
- 912002
- Subdivision:
- Summer Sky
ADDITIONAL INFORMATION
Your beautiful, brand NEW home is the ''La Maresme'' floor plan. Featuring 4 bedrooms, 2 bathrooms, & 2 car garage. Hosting the holidays is a hit with wonderful living spaces & 9-12 foot high ceilings, open concept kitchen, granite counter tops, tile backsplash, modern fixtures, and stainless steel appliances. The Owner's Suite embraces you after a long day with amazingly high ceilings, large windows for natural light, walk-in closet, and an ensuite bathroom with a jetted tub to relax. Wander to the main living where you find ceramic tile for easy maintenance and luxury appeal. All homes feature tankless water heaters, cellulose insulation, refrigerated air, centralized heating, security system wiring & an Energy Star Rating. Various floors plans are offered to suit your individual needs. Plans, prices, specifications and any special promotions are subject to change without notice so call today!
$500,000
TBD El Paso, TX 79928
- Type:
- Land
- Sq.Ft.:
- n/a
- Status:
- NEW LISTING
- Beds:
- n/a
- Lot size:
- 5 Acres
- Baths:
- MLS#:
- 911949
- Subdivision:
- Not In Subdivision
ADDITIONAL INFORMATION
Commercial land near Loop 375 and Pellicano is now available for sale. We present a five-acre lot situated just three blocks away from Pellicano Industrial Park. This presents an excellent opportunity for a transportation company, warehouse project, office building, storage facility or vehicle service facilities. Seize the chance to capitalize on the business traffic and opportunities stemming from the adjacent 1.8 million square feet industrial park scheduled for construction this 2024.
$213,900
1008 Saguaro El Paso, TX 79928
- Type:
- Single Family
- Sq.Ft.:
- 1,170
- Status:
- NEW LISTING
- Beds:
- 3
- Lot size:
- 0.13 Acres
- Baths:
- 2.00
- MLS#:
- 911933
- Subdivision:
- Rancho Desierto Bello
ADDITIONAL INFORMATION
Welcome to your new home at the Waco! As you step through the inviting front doors, you're greeted by a warm foyer, setting the stage for what lies ahead. With a seamless flow, the foyer opens up to reveal a spacious kitchen and great room, perfect for entertaining guests or enjoying cozy nights in with loved ones. To the right of the foyer, a hallway beckons, leading you to the heart of daily living. Just around the corner, you'll find the convenience of a well-appointed washroom, making household chores a breeze. Continuing down the hallway, you'll discover a corridor branching off to three charming rooms, each offering its own unique purpose and personality. The owner's suite awaits, offering a sanctuary of comfort and relaxation. Complete with its own private retreat, this space is designed for ultimate tranquility, allowing you to unwind after a long day. Meanwhile, nestled between two additional bedrooms, lies a thoughtfully placed restroom, ensuring convenience and accessibility for all.
$203,900
1013 Saguaro Way El Paso, TX 79928
- Type:
- Single Family
- Sq.Ft.:
- 1,025
- Status:
- NEW LISTING
- Beds:
- 3
- Lot size:
- 0.13 Acres
- Baths:
- 2.00
- MLS#:
- 911930
- Subdivision:
- Rancho Desierto Bello
ADDITIONAL INFORMATION
Introducing the Katy: Comfortable Living with a Smart Design! The Katy floorplan offers 3 bedrooms and 2 baths, thoughtfully designed to maximize comfort and functionality. Step into a spacious, inviting foyer that flows into an oversized open great room, perfect for gatherings and relaxation. The adjoining dining area and roomy kitchen make entertaining a breeze. Enjoy zoned bedrooms for added privacy, with the Owner's Suite tucked at the back of the home and two secondary bedrooms located at the front. The Katy is the perfect blend of smart design and cozy living, making it an ideal choice for any lifestyle.
$203,900
14412 Star Cactus El Paso, TX 79928
- Type:
- Single Family
- Sq.Ft.:
- 1,025
- Status:
- NEW LISTING
- Beds:
- 3
- Lot size:
- 0.13 Acres
- Year built:
- 2024
- Baths:
- 2.00
- MLS#:
- 911926
- Subdivision:
- Rancho Desierto Bello
ADDITIONAL INFORMATION
Introducing the Katy: Comfortable Living with a Smart Design! The Katy floorplan offers 3 bedrooms and 2 baths, thoughtfully designed to maximize comfort and functionality. Step into a spacious, inviting foyer that flows into an oversized open great room, perfect for gatherings and relaxation. The adjoining dining area and roomy kitchen make entertaining a breeze. Enjoy zoned bedrooms for added privacy, with the Owner's Suite tucked at the back of the home and two secondary bedrooms located at the front. The Katy is the perfect blend of smart design and cozy living, making it an ideal choice for any lifestyle.
$225,900
14420 Star Cactus El Paso, TX 79928
- Type:
- Single Family
- Sq.Ft.:
- 1,366
- Status:
- NEW LISTING
- Beds:
- 3
- Lot size:
- 0.13 Acres
- Baths:
- 2.00
- MLS#:
- 911912
- Subdivision:
- Rancho Desierto Bello
ADDITIONAL INFORMATION
The Denton floorplan offers 3 bedrooms, 2 baths, and a 2-car garage within a well-designed 1,366 sq. ft. layout. Featuring an open-concept design, this home seamlessly connects the living, dining, and kitchen areas, creating a spacious and welcoming environment. Perfect for modern living, the Denton provides a comfortable and efficient space for families or individuals looking for a home that combines style with practicality.
$226,900
14408 Star Cactus El Paso, TX 79928
- Type:
- Single Family
- Sq.Ft.:
- 1,368
- Status:
- NEW LISTING
- Beds:
- 4
- Lot size:
- 5,622 Acres
- Year built:
- 2024
- Baths:
- 2.00
- MLS#:
- 911914
- Subdivision:
- Rancho Desierto Bello
ADDITIONAL INFORMATION
Walk into this spacious living area open to an efficient kitchen and dining room perfect for hanging out with the family. This kitchen will offer you an island and a pantry, great for any size family. Enjoy maximum privacy with all bedrooms on one side of the home separate from the common areas of the home. The Owner Suite is located at the end of the hallway and offers an closet. The other 3 bedrooms are perfect for any use, personal room, office or playroom.
$230,900
14392 Star Cactus El Paso, TX 79928
- Type:
- Single Family
- Sq.Ft.:
- 1,366
- Status:
- NEW LISTING
- Beds:
- 3
- Lot size:
- 0.13 Acres
- Year built:
- 2024
- Baths:
- 2.00
- MLS#:
- 911911
- Subdivision:
- Rancho Desierto Bello
ADDITIONAL INFORMATION
The Denton floorplan offers 3 bedrooms, 2 baths, and a 2-car garage within a well-designed 1,366 sq. ft. layout. Featuring an open-concept design, this home seamlessly connects the living, dining, and kitchen areas, creating a spacious and welcoming environment. Perfect for modern living, the Denton provides a comfortable and efficient space for families or individuals looking for a home that combines style with practicality.
$226,900
1012 Atticus Finch El Paso, TX 79928
- Type:
- Single Family
- Sq.Ft.:
- 1,376
- Status:
- NEW LISTING
- Beds:
- 3
- Lot size:
- 0.13 Acres
- Baths:
- 2.00
- MLS#:
- 911910
- Subdivision:
- Rancho Desierto Bello
ADDITIONAL INFORMATION
Introducing the Plano floorplan — a thoughtfully designed 1,376 sq. ft. home that perfectly combines efficiency and style. This charming residence features 3 bedrooms and 2 baths, offering a cozy yet functional layout that meets all your needs. The Plano boasts a well-designed open floorplan with a spacious great room, an inviting kitchen, and a comfortable dining area. Its smart design maximizes every inch of space, providing a warm and welcoming environment for both relaxation and entertaining.
- Type:
- Single Family
- Sq.Ft.:
- 1,376
- Status:
- NEW LISTING
- Beds:
- 3
- Lot size:
- 0.12 Acres
- Baths:
- 2.00
- MLS#:
- 911908
- Subdivision:
- Rancho Desierto Bello
ADDITIONAL INFORMATION
Introducing the Plano floorplan — a thoughtfully designed 1,376 sq. ft. home that perfectly combines efficiency and style. This charming residence features 3 bedrooms and 2 baths, offering a cozy yet functional layout that meets all your needs. The Plano boasts a well-designed open floorplan with a spacious great room, an inviting kitchen, and a comfortable dining area. Its smart design maximizes every inch of space, providing a warm and welcoming environment for both relaxation and entertaining.
$226,900
1009 Atticus Finch El Paso, TX 79928
- Type:
- Single Family
- Sq.Ft.:
- 1,366
- Status:
- NEW LISTING
- Beds:
- 3
- Lot size:
- 0.13 Acres
- Year built:
- 2024
- Baths:
- 2.00
- MLS#:
- 911907
- Subdivision:
- Rancho Desierto Bello
ADDITIONAL INFORMATION
The Denton floorplan offers 3 bedrooms, 2 baths, and a 2-car garage within a well-designed 1,366 sq. ft. layout. Featuring an open-concept design, this home seamlessly connects the living, dining, and kitchen areas, creating a spacious and welcoming environment. Perfect for modern living, the Denton provides a comfortable and efficient space for families or individuals looking for a home that combines style with practicality.
Information is provided exclusively for consumers’ personal, non-commercial use, that it may not be used for any purpose other than to identify prospective properties consumers may be interested in purchasing, and that data is deemed reliable but is not guaranteed accurate by the MLS. Copyright 2024 Greater El Paso Multiple Listing Service, Inc. All rights reserved.
