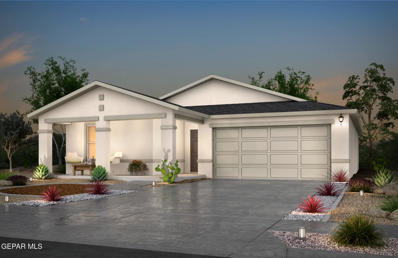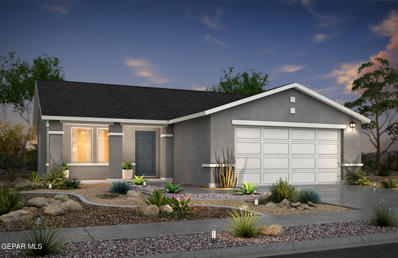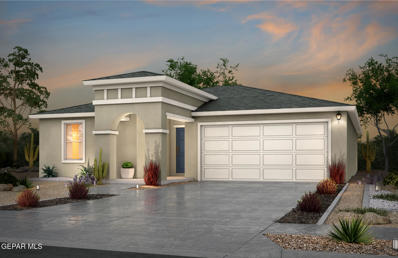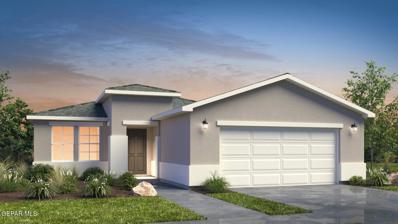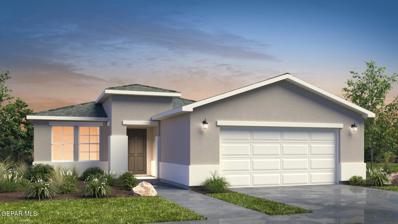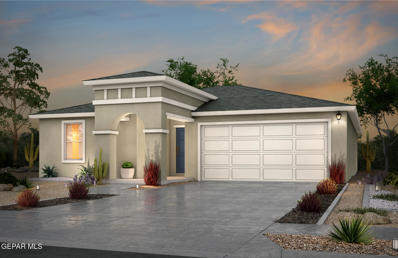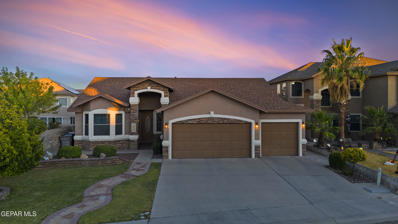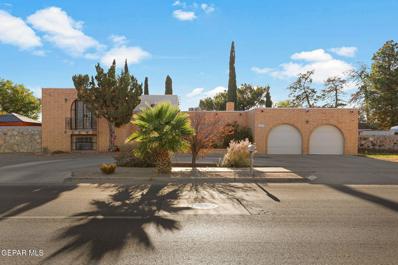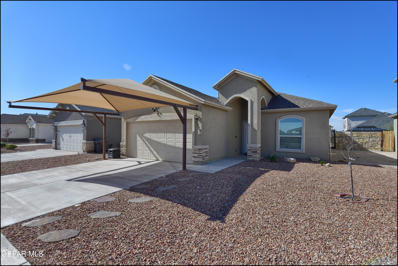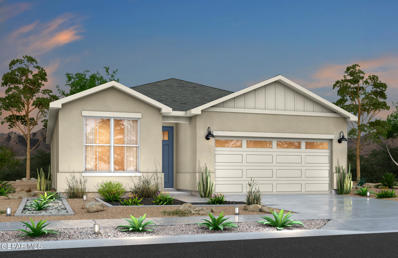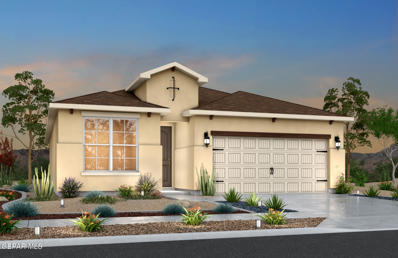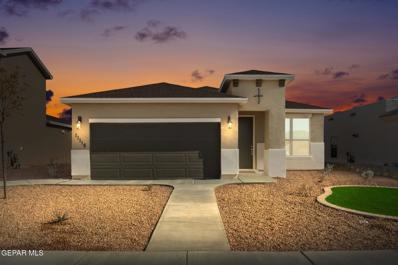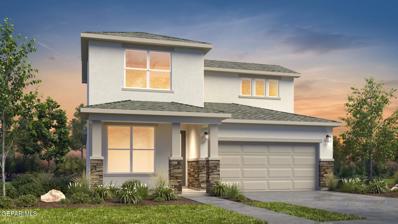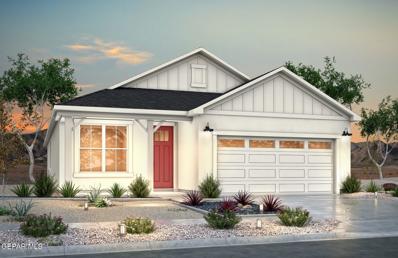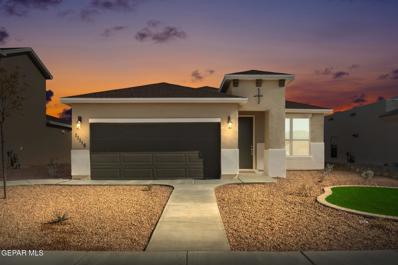El Paso TX Homes for Rent
$225,900
14420 Star Cactus El Paso, TX 79928
- Type:
- Single Family
- Sq.Ft.:
- 1,366
- Status:
- NEW LISTING
- Beds:
- 3
- Lot size:
- 0.13 Acres
- Baths:
- 2.00
- MLS#:
- 911912
- Subdivision:
- Rancho Desierto Bello
ADDITIONAL INFORMATION
The Denton floorplan offers 3 bedrooms, 2 baths, and a 2-car garage within a well-designed 1,366 sq. ft. layout. Featuring an open-concept design, this home seamlessly connects the living, dining, and kitchen areas, creating a spacious and welcoming environment. Perfect for modern living, the Denton provides a comfortable and efficient space for families or individuals looking for a home that combines style with practicality.
$226,900
14408 Star Cactus El Paso, TX 79928
- Type:
- Single Family
- Sq.Ft.:
- 1,368
- Status:
- NEW LISTING
- Beds:
- 4
- Lot size:
- 5,622 Acres
- Year built:
- 2024
- Baths:
- 2.00
- MLS#:
- 911914
- Subdivision:
- Rancho Desierto Bello
ADDITIONAL INFORMATION
Walk into this spacious living area open to an efficient kitchen and dining room perfect for hanging out with the family. This kitchen will offer you an island and a pantry, great for any size family. Enjoy maximum privacy with all bedrooms on one side of the home separate from the common areas of the home. The Owner Suite is located at the end of the hallway and offers an closet. The other 3 bedrooms are perfect for any use, personal room, office or playroom.
$230,900
14392 Star Cactus El Paso, TX 79928
- Type:
- Single Family
- Sq.Ft.:
- 1,366
- Status:
- NEW LISTING
- Beds:
- 3
- Lot size:
- 0.13 Acres
- Year built:
- 2024
- Baths:
- 2.00
- MLS#:
- 911911
- Subdivision:
- Rancho Desierto Bello
ADDITIONAL INFORMATION
The Denton floorplan offers 3 bedrooms, 2 baths, and a 2-car garage within a well-designed 1,366 sq. ft. layout. Featuring an open-concept design, this home seamlessly connects the living, dining, and kitchen areas, creating a spacious and welcoming environment. Perfect for modern living, the Denton provides a comfortable and efficient space for families or individuals looking for a home that combines style with practicality.
$226,900
1012 Atticus Finch El Paso, TX 79928
- Type:
- Single Family
- Sq.Ft.:
- 1,376
- Status:
- NEW LISTING
- Beds:
- 3
- Lot size:
- 0.13 Acres
- Baths:
- 2.00
- MLS#:
- 911910
- Subdivision:
- Rancho Desierto Bello
ADDITIONAL INFORMATION
Introducing the Plano floorplan — a thoughtfully designed 1,376 sq. ft. home that perfectly combines efficiency and style. This charming residence features 3 bedrooms and 2 baths, offering a cozy yet functional layout that meets all your needs. The Plano boasts a well-designed open floorplan with a spacious great room, an inviting kitchen, and a comfortable dining area. Its smart design maximizes every inch of space, providing a warm and welcoming environment for both relaxation and entertaining.
- Type:
- Single Family
- Sq.Ft.:
- 1,376
- Status:
- NEW LISTING
- Beds:
- 3
- Lot size:
- 0.12 Acres
- Baths:
- 2.00
- MLS#:
- 911908
- Subdivision:
- Rancho Desierto Bello
ADDITIONAL INFORMATION
Introducing the Plano floorplan — a thoughtfully designed 1,376 sq. ft. home that perfectly combines efficiency and style. This charming residence features 3 bedrooms and 2 baths, offering a cozy yet functional layout that meets all your needs. The Plano boasts a well-designed open floorplan with a spacious great room, an inviting kitchen, and a comfortable dining area. Its smart design maximizes every inch of space, providing a warm and welcoming environment for both relaxation and entertaining.
$226,900
1009 Atticus Finch El Paso, TX 79928
- Type:
- Single Family
- Sq.Ft.:
- 1,366
- Status:
- NEW LISTING
- Beds:
- 3
- Lot size:
- 0.13 Acres
- Year built:
- 2024
- Baths:
- 2.00
- MLS#:
- 911907
- Subdivision:
- Rancho Desierto Bello
ADDITIONAL INFORMATION
The Denton floorplan offers 3 bedrooms, 2 baths, and a 2-car garage within a well-designed 1,366 sq. ft. layout. Featuring an open-concept design, this home seamlessly connects the living, dining, and kitchen areas, creating a spacious and welcoming environment. Perfect for modern living, the Denton provides a comfortable and efficient space for families or individuals looking for a home that combines style with practicality.
- Type:
- Single Family
- Sq.Ft.:
- 1,482
- Status:
- NEW LISTING
- Beds:
- 4
- Lot size:
- 0.13 Acres
- Year built:
- 2024
- Baths:
- 2.00
- MLS#:
- 911906
- Subdivision:
- Summer Sky
ADDITIONAL INFORMATION
This charming 4-bedroom, 2-bath home features a thoughtfully designed layout, including a generously sized great room that flows seamlessly into the kitchen and dining area. The efficient kitchen boasts a walk-in pantry, perfect for storage, while the spacious dining area is ideal for family meals. The Owner's Suite offers a luxurious walk-in closet, providing ample space for your wardrobe. This home has everything you need, beautifully packaged into a well-designed floorplan.
- Type:
- Single Family
- Sq.Ft.:
- 2,048
- Status:
- NEW LISTING
- Beds:
- 4
- Lot size:
- 0.13 Acres
- Year built:
- 2024
- Baths:
- 3.00
- MLS#:
- 911905
- Subdivision:
- Summer Sky
ADDITIONAL INFORMATION
This homeplan offers a grand foyer entry with a staircase leading to the 3 secondary bedrooms and the Owner Suite; all bedrooms completely zoned upstairs. Maximizing the space of this plan, a spacious closet is located under the staircase. A half-bath is located on the first level of the home for easy accessibility for guests maintaining privacy to the second level. Leading through the foyer is the grand living space in combination of the great room, dining, and kitchen space. A pantry is also located within the kitchen. However, off of the large owners' entry, leading in from the two-car garage, is additional storage for extra pantry space or for what is best for your needs.
$301,950
1747 Eased Street El Paso, TX 79928
- Type:
- Single Family
- Sq.Ft.:
- 1,700
- Status:
- NEW LISTING
- Beds:
- 4
- Lot size:
- 0.12 Acres
- Year built:
- 2024
- Baths:
- 3.00
- MLS#:
- 911929
- Subdivision:
- Gateway Estates
ADDITIONAL INFORMATION
NEW HOME - MOVE IN READY! Introducing the impeccable Laredo, a stunning 2-story home encompassing 1,700 square feet of luxurious living space. Boasting 4 bedrooms and 2.5 bathrooms, this meticulously designed property features an inviting foyer, an open floor plan that seamlessly connects the spacious kitchen, dining room, and family room.
- Type:
- Single Family
- Sq.Ft.:
- 2,113
- Status:
- NEW LISTING
- Beds:
- 4
- Lot size:
- 0.18 Acres
- Year built:
- 2011
- Baths:
- 3.00
- MLS#:
- 911882
- Subdivision:
- Mesquite Trails
ADDITIONAL INFORMATION
Welcome to a truly remarkable home that blends style, comfort, and functionality on an oversized lot with room for everyone! The front yard welcomes you with beautifully landscaped gardens and a spacious driveway leading to a 3-car garage—perfect for vehicles, hobbies, and extra storage. Step into the backyard, a true oasis designed for relaxation and entertaining, featuring a sparkling in-ground pool for refreshing swims, and plenty of lounge space for gatherings. An outdoor bathroom adds convenience for poolside guests, while a large, well-kept shed provides ample room for all your tools and seasonal decor. Inside, this 4-bedroom, 2-bathroom home radiates warmth and charm with custom touches added by the original owner, who designed it with care and intention. The bedrooms provide flexibility for a growing family, home office, or guest rooms. The open living areas flow seamlessly, allowing for effortless entertaining and family living. Don't miss the chance to make this one-of-a-kind property yours!
- Type:
- Single Family
- Sq.Ft.:
- 3,132
- Status:
- NEW LISTING
- Beds:
- 6
- Lot size:
- 0.27 Acres
- Year built:
- 1973
- Baths:
- 3.00
- MLS#:
- 911897
- Subdivision:
- Horizon Heights
ADDITIONAL INFORMATION
Horizon Gem! This home is a unique tri-level home with five bedrooms, a study room and three full baths. You will enjoy a large open kitchen with double ovens, and all appliances will convey with the sale. You will enjoy plenty of natural light in this home and it is tile through out. This home has two refrigeration units and a mini split to keep this home well insulated. The gorgeous back yard offers an Oasis with a heated and salt water swimming pool. Amongst other outside amenities you will find an outdoor gazebo , dog run, and outdoor seated fireplace. Plenty of trees and nature to enjoy! This home is waiting for you what are you waiting for. Make time to stop by.
- Type:
- Single Family
- Sq.Ft.:
- 1,672
- Status:
- NEW LISTING
- Beds:
- 4
- Lot size:
- 0.12 Acres
- Year built:
- 2022
- Baths:
- 3.00
- MLS#:
- 911894
- Subdivision:
- Summer Sky
ADDITIONAL INFORMATION
This newly listed gem shows pride of ownership! Built in 2022, this beauty features 4 bedrooms, including a mini master, and 3 bathrooms. The open floorplan is so inviting and spacious! Includes solar panels which gives an amazing discount on electric bill. Covered parking to allow for additional shaded parking. The rock wall has been raised to allow for privacy in the backyard. This is a must-see home so call today for showing!
- Type:
- Single Family
- Sq.Ft.:
- 1,616
- Status:
- NEW LISTING
- Beds:
- 3
- Lot size:
- 0.13 Acres
- Year built:
- 2024
- Baths:
- 2.00
- MLS#:
- 911893
- Subdivision:
- Summer Sky
ADDITIONAL INFORMATION
Discover the Poppy: Elegant and Efficient Living! Introducing the Poppy floorplan — a well-designed 1,616 sq. ft. home that offers the perfect blend of style and functionality. This charming home features 3 bedrooms and 2 baths, providing comfortable living spaces for families or individuals alike. The Poppy is designed with an open, airy layout that maximizes space, making it ideal for both relaxing and entertaining. Enjoy a welcoming great room, a thoughtfully planned kitchen, and a cozy dining area that creates a warm and inviting atmosphere. Experience the elegance and efficiency of the Poppy, where every detail is crafted to enhance your daily living.
$262,000
13829 Madero Drive El Paso, TX 79928
- Type:
- Single Family
- Sq.Ft.:
- 1,482
- Status:
- NEW LISTING
- Beds:
- 4
- Lot size:
- 0.13 Acres
- Year built:
- 2024
- Baths:
- 2.00
- MLS#:
- 911892
- Subdivision:
- Summer Sky
ADDITIONAL INFORMATION
This charming 4-bedroom, 2-bath home features a thoughtfully designed layout, including a generously sized great room that flows seamlessly into the kitchen and dining area. The efficient kitchen boasts a walk-in pantry, perfect for storage, while the spacious dining area is ideal for family meals. The Owner's Suite offers a luxurious walk-in closet, providing ample space for your wardrobe. This home has everything you need, beautifully packaged into a well-designed floorplan
- Type:
- Single Family
- Sq.Ft.:
- 1,482
- Status:
- NEW LISTING
- Beds:
- 4
- Lot size:
- 0.13 Acres
- Year built:
- 2024
- Baths:
- 2.00
- MLS#:
- 911891
- Subdivision:
- Summer Sky
ADDITIONAL INFORMATION
This charming 4-bedroom, 2-bath home features a thoughtfully designed layout, including a generously sized great room that flows seamlessly into the kitchen and dining area. The efficient kitchen boasts a walk-in pantry, perfect for storage, while the spacious dining area is ideal for family meals. The Owner's Suite offers a luxurious walk-in closet, providing ample space for your wardrobe. This home has everything you need, beautifully packaged into a well-designed floorplan
$289,380
13809 Madero Drive El Paso, TX 79928
- Type:
- Single Family
- Sq.Ft.:
- 1,834
- Status:
- NEW LISTING
- Beds:
- 3
- Lot size:
- 0.13 Acres
- Year built:
- 2024
- Baths:
- 2.00
- MLS#:
- 911890
- Subdivision:
- Summer Sky
ADDITIONAL INFORMATION
The ''Ocotillo'' floorplan offers a lifestyle-oriented design tailored for comfort and functionality. This single-story home spans 1,834 sq ft, ideal for those seeking a blend of modern living and practicality. A 3 bedrooms and 2 baths, it provides the perfect canvas for cozy family living or hosting guests. The inclusion of a study and pocket office caters to a versatile lifestyle, whether for remote work, hobbies, or organization. With a 2-car garage and a dedicated laundry room, this floorplan ensures convenience and efficient day-to-day living, making it a welcoming haven for both relaxation and productivity.
- Type:
- Single Family
- Sq.Ft.:
- 1,462
- Status:
- NEW LISTING
- Beds:
- 3
- Lot size:
- 0.13 Acres
- Year built:
- 2024
- Baths:
- 2.00
- MLS#:
- 911879
- Subdivision:
- Painted Desert At Mission Ridge
ADDITIONAL INFORMATION
This charming 4-bedroom, 2-bath home features a thoughtfully designed layout, including a generously sized great room that flows seamlessly into the kitchen and dining area. The efficient kitchen boasts a walk-in pantry, perfect for storage, while the spacious dining area is ideal for family meals. The Owner's Suite offers a luxurious walk-in closet, providing ample space for your wardrobe. This home has everything you need, beautifully packaged into a well-designed floorplan.
- Type:
- Single Family
- Sq.Ft.:
- 1,834
- Status:
- NEW LISTING
- Beds:
- 3
- Lot size:
- 0.12 Acres
- Year built:
- 2024
- Baths:
- 3.00
- MLS#:
- 911869
- Subdivision:
- Painted Desert At Mission Ridge
ADDITIONAL INFORMATION
The 'Ocotillo' floorplan offers a lifestyle-oriented design tailored for comfort and functionality. This single-story home spans 1,834 sq ft, ideal for those seeking a blend of modern living and practicality. A 3 bedrooms and 2 baths, it provides the perfect canvas for cozy family living or hosting guests. The inclusion of a study and pocket office caters to a versatile lifestyle, whether for remote work, hobbies, or organization. With a 2-car garage and a dedicated laundry room, this floorplan ensures convenience and efficient day-to-day living, making it a welcoming haven for both relaxation and productivity.
- Type:
- Single Family
- Sq.Ft.:
- 1,462
- Status:
- NEW LISTING
- Beds:
- 4
- Lot size:
- 0.13 Acres
- Year built:
- 2024
- Baths:
- 2.00
- MLS#:
- 911874
- Subdivision:
- Painted Desert At Mission Ridge
ADDITIONAL INFORMATION
This charming 4-bedroom, 2-bath home features a thoughtfully designed layout, including a generously sized great room that flows seamlessly into the kitchen and dining area. The efficient kitchen boasts a walk-in pantry, perfect for storage, while the spacious dining area is ideal for family meals. The Owner's Suite offers a luxurious walk-in closet, providing ample space for your wardrobe. This home has everything you need, beautifully packaged into a well-designed floorplan.
- Type:
- Single Family
- Sq.Ft.:
- 1,834
- Status:
- NEW LISTING
- Beds:
- 3
- Lot size:
- 0.13 Acres
- Year built:
- 2024
- Baths:
- 3.00
- MLS#:
- 911867
- Subdivision:
- Painted Desert At Mission Ridge
ADDITIONAL INFORMATION
The 'Ocotillo' floorplan offers a lifestyle-oriented design tailored for comfort and functionality. This single-story home spans 1,834 sq ft, ideal for those seeking a blend of modern living and practicality. A 3 bedrooms and 2 baths, it provides the perfect canvas for cozy family living or hosting guests. The inclusion of a study and pocket office caters to a versatile lifestyle, whether for remote work, hobbies, or organization. With a 2-car garage and a dedicated laundry room, this floorplan ensures convenience and efficient day-to-day living, making it a welcoming haven for both relaxation and productivity.
- Type:
- Single Family
- Sq.Ft.:
- 2,193
- Status:
- NEW LISTING
- Beds:
- 4
- Lot size:
- 0.13 Acres
- Year built:
- 2024
- Baths:
- 3.00
- MLS#:
- 911866
- Subdivision:
- Painted Desert At Mission Ridge
ADDITIONAL INFORMATION
Embracing a spacious design, the 'Texas Olive' floorplan offers a warm and inviting ambiance. Spread across two stories and encompassing 2,193 sq. ft., this home caters to comfortable living. With 4 bedrooms and 3 baths, it provides ample space for a growing family or those who love hosting guests. The family and dining rooms adjoining each other create a seamless space for social gatherings and shared moments. The presence of a study room offers a dedicated area for work, creativity, or relaxation. Meanwhile, the second-floor positioning of bedrooms 2 and 3 ensures privacy and personal retreat, making it an ideal setup for a peaceful lifestyle.
- Type:
- Single Family
- Sq.Ft.:
- 1,834
- Status:
- NEW LISTING
- Beds:
- 3
- Lot size:
- 0.13 Acres
- Year built:
- 2024
- Baths:
- 2.00
- MLS#:
- 911862
- Subdivision:
- Painted Desert At Mission Ridge
ADDITIONAL INFORMATION
The 'Ocotillo' floorplan offers a lifestyle-oriented design tailored for comfort and functionality. This single-story home spans 1,834 sq ft, ideal for those seeking a blend of modern living and practicality. A 3 bedrooms and 2 baths, it provides the perfect canvas for cozy family living or hosting guests. The inclusion of a study and pocket office caters to a versatile lifestyle, whether for remote work, hobbies, or organization. With a 2-car garage and a dedicated laundry room, this floorplan ensures convenience and efficient day-to-day living, making it a welcoming haven for both relaxation and productivity.
- Type:
- Single Family
- Sq.Ft.:
- 1,834
- Status:
- NEW LISTING
- Beds:
- 3
- Lot size:
- 0.13 Acres
- Year built:
- 2024
- Baths:
- 2.00
- MLS#:
- 911860
- Subdivision:
- Painted Desert At Mission Ridge
ADDITIONAL INFORMATION
The 'Ocotillo' floorplan offers a lifestyle-oriented design tailored for comfort and functionality. This single-story home spans 1,834 sq ft, ideal for those seeking a blend of modern living and practicality. A 3 bedrooms and 2 baths, it provides the perfect canvas for cozy family living or hosting guests. The inclusion of a study and pocket office caters to a versatile lifestyle, whether for remote work, hobbies, or organization. With a 2-car garage and a dedicated laundry room, this floorplan ensures convenience and efficient day-to-day living, making it a welcoming haven for both relaxation and productivity.
- Type:
- Single Family
- Sq.Ft.:
- 2,334
- Status:
- NEW LISTING
- Beds:
- 3
- Lot size:
- 0.78 Acres
- Year built:
- 2007
- Baths:
- 3.00
- MLS#:
- 911884
- Subdivision:
- Out Of Area
ADDITIONAL INFORMATION
Escape to the tranquility of country living with this stunning ranch home on .78 acres! Featuring 3 spacious bedrooms and 3 beautifully tiled bathrooms, this property offers plenty of space for comfortable living and entertaining. With three separate living rooms, there's no shortage of areas to relax, entertain, or enjoy quiet moments. Step into the cozy living room with its vaulted ceiling, adding charm and a warm ambiance to your family gatherings. The home's tile flooring and elegant granite countertops create a perfect blend of rustic and modern touches, and the upgraded tiled showers add a touch of luxury. Stay cool and comfortable year-round with refrigerated air, and take in the breathtaking eastern views from your property. With plenty of room for your horses, this is the perfect opportunity to embrace country life at its finest. Welcome to your future ranch home, where endless possibilities await!
- Type:
- Single Family
- Sq.Ft.:
- 1,579
- Status:
- NEW LISTING
- Beds:
- 3
- Lot size:
- 0.14 Acres
- Baths:
- 2.00
- MLS#:
- 911883
- Subdivision:
- Gateway Estates
ADDITIONAL INFORMATION
The Belize is a 'One of a kind' 1 story home that welcomes you with a Flex Room that can be used as an office, guest room or anything you can think of ! Kitchen Island, Walk-in Pantry, Open Concept and oned Primary Bedroom with a standing shower and a HUGE Walk-in closet. Let's talk about how we can help you become the new homeowner of this Beauty today !
Information is provided exclusively for consumers’ personal, non-commercial use, that it may not be used for any purpose other than to identify prospective properties consumers may be interested in purchasing, and that data is deemed reliable but is not guaranteed accurate by the MLS. Copyright 2024 Greater El Paso Multiple Listing Service, Inc. All rights reserved.
El Paso Real Estate
The median home value in El Paso, TX is $195,600. This is lower than the county median home value of $199,200. The national median home value is $338,100. The average price of homes sold in El Paso, TX is $195,600. Approximately 54.8% of El Paso homes are owned, compared to 36.85% rented, while 8.36% are vacant. El Paso real estate listings include condos, townhomes, and single family homes for sale. Commercial properties are also available. If you see a property you’re interested in, contact a El Paso real estate agent to arrange a tour today!
El Paso, Texas 79928 has a population of 676,395. El Paso 79928 is less family-centric than the surrounding county with 31.91% of the households containing married families with children. The county average for households married with children is 33.08%.
The median household income in El Paso, Texas 79928 is $51,325. The median household income for the surrounding county is $50,919 compared to the national median of $69,021. The median age of people living in El Paso 79928 is 33.5 years.
El Paso Weather
The average high temperature in July is 95 degrees, with an average low temperature in January of 30.8 degrees. The average rainfall is approximately 10.2 inches per year, with 3.4 inches of snow per year.
