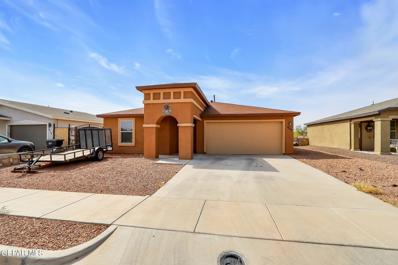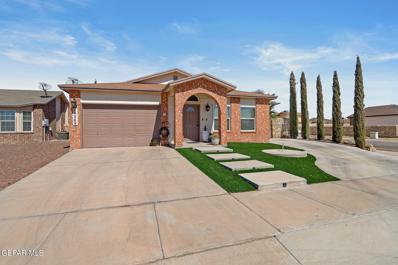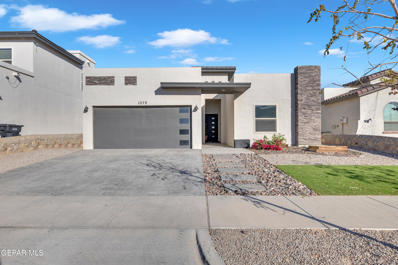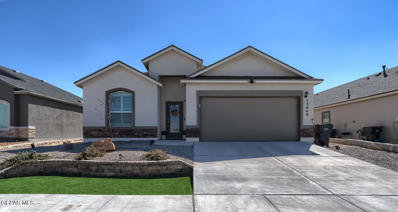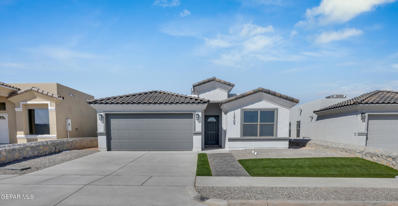El Paso TX Homes for Rent
- Type:
- Single Family
- Sq.Ft.:
- 1,350
- Status:
- Active
- Beds:
- 3
- Lot size:
- 0.16 Acres
- Year built:
- 2018
- Baths:
- 2.00
- MLS#:
- 910836
- Subdivision:
- Rancho Desierto Bello
ADDITIONAL INFORMATION
Welcome to your dream home! This stunning one-story residence features an inviting open concept layout, perfect for modern living and entertaining. Enjoy the convenience of a separate laundry room, strategically located away from the garage for added privacy and functionality. Stay comfortable year-round with refrigerated air, ensuring a cool oasis during the warmer months. This property boasts a spacious 7,039 sq. ft yard, providing ample space for outdoor activities, gardening, or even a future pool! Located in a prime area, you'll find shopping centers, hospitals, and a variety of restaurants just moments away, making daily errands and dining out a breeze. Don't miss out on this fantastic opportunity schedule your showing today!
- Type:
- Single Family
- Sq.Ft.:
- 1,269
- Status:
- Active
- Beds:
- 3
- Lot size:
- 0.17 Acres
- Year built:
- 2012
- Baths:
- 2.00
- MLS#:
- 910818
- Subdivision:
- Rancho Desierto Bello
ADDITIONAL INFORMATION
Welcome to this charming 3-bedroom, 2-bath home located on a desirable corner lot in Horizon. This property features large-sized bedrooms and an inviting open floor plan, perfect for modern living. The galley-style kitchen is beautifully upgraded with quartz countertops and a stylish tiled backsplash. Enjoy meals in the spacious dining area, and take advantage of the large laundry room and a water softener for convenience. This home is situated on a generous-sized lot and provides ample outdoor space for future possibilities. A must-see for those looking for comfort and quality in Horizon!
- Type:
- Single Family
- Sq.Ft.:
- 2,145
- Status:
- Active
- Beds:
- 4
- Lot size:
- 0.25 Acres
- Year built:
- 2021
- Baths:
- 3.00
- MLS#:
- 910800
- Subdivision:
- Horizon Town Center
ADDITIONAL INFORMATION
Gorgeous contemporary 4 bedroom home with tons of space both inside and outside. This gorgeous home is conveniently located in a cul de sac close to shopping, walking parks and great schools. Offering a spacious open concept floor plan with an oversized family room, this home is just what you're looking for if comfort and style is your priority.
- Type:
- Single Family
- Sq.Ft.:
- 1,678
- Status:
- Active
- Beds:
- 3
- Lot size:
- 0.12 Acres
- Year built:
- 2021
- Baths:
- 2.00
- MLS#:
- 910778
- Subdivision:
- Peyton Estates
ADDITIONAL INFORMATION
2.75% with VA assumable if qualified. This lovely 3 bedroom/2 bathroom Hakes Brother's home in the highly desirable Peyton Estates neighborhood! Open concept floor plan is ideal for entertaining family and friends. The kitchen boasts granite countertops and a spacious kitchen island. The primary suite includes a double vanity as well as separate shower and soaking tub. Don't forget to check out the backyard, just waiting on you to turn it into the relaxing oasis of your dreams! Located just minutes from shopping, dining, entertainment and Fort Bliss; don't hesitate to stop by and fall in love at your own risk!
- Type:
- Single Family
- Sq.Ft.:
- 1,707
- Status:
- Active
- Beds:
- 3
- Lot size:
- 0.13 Acres
- Year built:
- 2018
- Baths:
- 2.00
- MLS#:
- 910801
- Subdivision:
- Morningside At Mission Ridge
ADDITIONAL INFORMATION
Welcome to your DREAM HOME! This ICON resale is waiting just for you, featuring 3 bedrooms, 2 baths, and a two car garage. It welcomes you with a spacious foyer and beautiful ceramic tile throughout the house. The spacious living room is full of light with its large windows, and not to mention an impressive kitchen with appealing quartz countertops and clean cabinets. The covered patio offers you the tranquility of having no back neighbors and the comfort for your family reunions. This gem offers an abundance of space and lots of amenities that sets it apart from the rest. This house checks all the boxes and is waiting for you!!!
- Type:
- Single Family
- Sq.Ft.:
- 1,650
- Status:
- Active
- Beds:
- 3
- Lot size:
- 0.14 Acres
- Year built:
- 2020
- Baths:
- 3.00
- MLS#:
- 910743
- Subdivision:
- Horizon Town Center
ADDITIONAL INFORMATION
A stunning two-story home conveniently located just minutes from schools, grocery stores, and restaurants. The house features two spacious living areas, three bedrooms, two & half bathrooms, large backyard, designed with natural soothing colors throughout. Schedule your showing now!
$230,000
13482 SELBY Street El Paso, TX 79928
Open House:
Saturday, 11/16 11:00-2:00PM
- Type:
- Single Family
- Sq.Ft.:
- 1,453
- Status:
- Active
- Beds:
- 3
- Lot size:
- 0.1 Acres
- Year built:
- 2015
- Baths:
- 2.00
- MLS#:
- 910697
- Subdivision:
- Mission Ridge
ADDITIONAL INFORMATION
Take a look at this beautiful Palo Verde Home resale in Mission Ridge. The home features 3 beds, 2 baths, a beautiful open concept kitchen and living area, granite countertops, beautiful shutters, a tank less water heater, and a gorgeous back yard with a pergola. Horizon City is continuing to grow and this house is located in an excellent location in between Eastlake and Paseo Del Este. Don't miss out on your chance to own this beautiful home.
- Type:
- Single Family
- Sq.Ft.:
- 1,681
- Status:
- Active
- Beds:
- 4
- Lot size:
- 0.14 Acres
- Year built:
- 2022
- Baths:
- 3.00
- MLS#:
- 910710
- Subdivision:
- Horizon Heights
ADDITIONAL INFORMATION
Come view this beautiful home located in the growing parts of Horizon Heights. This beautiful 4 bedroom 3 full bath house has a lot to offer. Spacious kitchen with granite countertops, complimented by a lovely island and large pantry. This open concept is perfect for the upcoming holidays! Double pane windows, shutters and blinds throughout. Black interior paint can be switched to original color. Schedule your viewing today!
Open House:
Wednesday, 11/13 11:00-5:00PM
- Type:
- Single Family
- Sq.Ft.:
- 2,240
- Status:
- Active
- Beds:
- 4
- Lot size:
- 0.15 Acres
- Year built:
- 2024
- Baths:
- 3.00
- MLS#:
- 910639
- Subdivision:
- Cuesta Del Sol
ADDITIONAL INFORMATION
PET FRIENDLY Masterpiece!! Builder / Architect has incorporated amazing spaces for man's best friend in this Extraordinary Contemporary Treasure. Your elevation is nothing short of Majestic with its sky high pillars and excellent mix of stone veneer, stunning tile, and beautiful wood cladding. If you didn't get enough of it outside, you have even more inside where you are greeted with so many stunning features everywhere you turn! Accent walls filled with exquisite stone, tile, and wood cladding lining your living area, stair case from floor to ceiling, and your upstairs hallway along with the 3 over-sized 8ft. sliding doors lining the entire back wall of your living area, make your new home THE WOW HOME that will leave family and friends speechless! We didn't forget about your fur babies. Builder added a special shower just for them as well as a home of their own right under neath the stair case. That's right, they get their own spaces :). Your search for your Dream Home ends here...YOU FOUND IT!!
- Type:
- Land
- Sq.Ft.:
- n/a
- Status:
- Active
- Beds:
- n/a
- Lot size:
- 5 Acres
- Baths:
- MLS#:
- 910682
- Subdivision:
- N/A
ADDITIONAL INFORMATION
This lot has great potential. This tract is close to intersection of Rich Beem and Windermere. Possible owner financing with 50% downpayment. Go North on Joe Battle, then make a right on Windermere (Windermere is the side street near Best Buy). Go East on Windermere. Make a right on Rich Beem and take a quick left after the linked fence, onto the dirt road. Go down the dirt road and you will see the sign for Casa Real Estate Services.
- Type:
- Single Family
- Sq.Ft.:
- 1,582
- Status:
- Active
- Beds:
- 3
- Lot size:
- 0.14 Acres
- Year built:
- 2019
- Baths:
- 2.00
- MLS#:
- 910669
- Subdivision:
- Horizon Town Center
ADDITIONAL INFORMATION
No credit needed! This beautiful 3-bedroom, 2-bathroom home in Horizon City, TX, offers 1,582 square feet of comfortable living space and is available with flexible seller financing with no credit check required! With an attached storage area for added convenience and the option for an assumable mortgage, this home provides a unique opportunity for those looking to buy without the traditional hurdles. Spacious rooms, modern amenities, and a peaceful location in the growing community of Horizon City make this the perfect place to call home. Don't miss out on this chance for easy homeownership!
- Type:
- Single Family
- Sq.Ft.:
- 1,609
- Status:
- Active
- Beds:
- 3
- Lot size:
- 0.14 Acres
- Year built:
- 2015
- Baths:
- 2.00
- MLS#:
- 910625
- Subdivision:
- The Estates at Emerald Park
ADDITIONAL INFORMATION
Welcome to 13268 Emerald Glen, a well-maintained home in the Estates at Emerald Park #1,3 in El Paso. This inviting 3-bedroom, 2-bathroom residence offers 1,609 sqft of comfortable living space. As you enter, you'll find a spacious living area that flows into a cozy dining nook, creating an ideal setting for both everyday meals and entertaining. The bedrooms are generously sized, and the primary suite features an ensuite bathroom for added convenience. You'll enjoy year-round comfort with refrigerated air for hot summer days and radiant heating for cooler months. The home boasts durable tile and concrete flooring, combining style with practicality. Outside, a generous 5,924 sqft lot, there's plenty of space for outdoor activities. The low-maintenance backyard is perfect for relaxing or enjoying time with family. The absence of front-facing neighbors provides ample parking for guests, while the exterior is finished with stylish stucco and stone accents, enhancing its curb appeal.
- Type:
- Single Family
- Sq.Ft.:
- 3,318
- Status:
- Active
- Beds:
- 4
- Lot size:
- 0.22 Acres
- Year built:
- 2008
- Baths:
- 3.00
- MLS#:
- 910621
- Subdivision:
- Americas Estates
ADDITIONAL INFORMATION
Treat yourself to the splendor of this home. This 4 bedroom, 3 bath home is right where you want to be and features 3 living spaces, a large kitchen with plenty of cabinets & granite counter-tops. The stainless steel appliance package includes a 5 burner cooktop, dishwasher, refrigerator, stove and microwave. With tall ceilings, tons of natural light to pour in through the windows and lots of storage space, you have it all. The primary suite is a true oasis. Measuring 31' x 17', you have all the rooms you need. A private sitting area with fireplace to enjoy and your own balcony to enjoy those sunrises and sunsets. What's not to love? 3 car garage with its own heating and cooling unit, large lot with space for an RV. Backyard has stamped concrete, a fire-pit , tall privacy walls and a beautiful waterfall feature to enjoy. Sitting on a 9526sqft corner lot with quick access to Joe Battle, a family park literally just around the corner and all the shopping and entertainment you need. Don't miss this one.
- Type:
- Single Family
- Sq.Ft.:
- 2,057
- Status:
- Active
- Beds:
- 4
- Lot size:
- 0.16 Acres
- Baths:
- 3.00
- MLS#:
- 910605
- Subdivision:
- Paseo Del Este
ADDITIONAL INFORMATION
Experience the elegance of the Pebble Beach Farmhouse — a premier design located in Paseo Del Este at Mission Ridge. This stunning 4-bedroom, 3-bathroom residence combines superior design with top-notch construction. Energy Star Certified: enjoy the benefits of spray foam insulation, 14 SEER HVAC, whole house ventilation system. Sophisticated Details: finished plywood cabinets with decorative lighting, quartz countertops, and stylish window shutters. Spacious Interiors: impressive 10 and 12-foot ceilings throughout the entry, living room, dining area, and kitchen. This home offers remarkable value and a unique opportunity for all buyers. Contact us today to schedule your appointment and explore the luxury of El Paso's premier new construction home builder!
- Type:
- Single Family
- Sq.Ft.:
- 2,588
- Status:
- Active
- Beds:
- 4
- Lot size:
- 0.13 Acres
- Year built:
- 2022
- Baths:
- 4.00
- MLS#:
- 910604
- Subdivision:
- Peyton Estates
ADDITIONAL INFORMATION
Upon entering, you'll be greeted by impressive high ceilings and a lengthy hallway leading to the elegant living room. As you proceed, you'll notice a spacious walk-in coat closet, large enough to serve as a dog house. Directly ahead, a beautifully appointed half bath awaits guests. The open concept seamlessly transitions into a stunning kitchen with quartz countertops, elegant cabinetry, and a chef's setup for all your culinary adventures. Large double glass doors at the rear amplify the sense of space and natural light. Behind the kitchen, a generous pantry provides ample storage, while to the left, a cozy seating area with a wooden bench offers a perfect spot to unwind after coming in from the garage, which features epoxy flooring and extra storage. Upstairs, plush carpeting adds a touch of warmth, and each bedroom exudes the comfort and luxury of a master suite. This nearly new home is move-in ready—no waiting for construction. Don't let this opportunity slip away!
- Type:
- Single Family
- Sq.Ft.:
- 1,691
- Status:
- Active
- Beds:
- 3
- Lot size:
- 0.12 Acres
- Baths:
- 2.00
- MLS#:
- 910602
- Subdivision:
- Paseo Del Este
ADDITIONAL INFORMATION
Experience the elegance of the Sand Hills Spanish— a premier design located in the Paseo Del Este at Mission Ridge community of East El Paso. This stunning 3-bedroom, 2-bathroom residence combines superior design with top-notch construction. Energy Star Certified: enjoy the benefits of spray foam insulation, 14 SEER HVAC, whole house ventilation system. Sophisticated Details: finished plywood cabinets with decorative lighting, quartz countertops, and stylish window shutters. Spacious Interiors: impressive 10-foot ceilings throughout the entry, living room, dining area, and kitchen. This home offers remarkable value and a unique opportunity for all buyers. Contact us today to schedule your appointment and explore the luxury of El Paso's premier new construction home builder!
- Type:
- Single Family
- Sq.Ft.:
- 1,784
- Status:
- Active
- Beds:
- 3
- Lot size:
- 0.12 Acres
- Baths:
- 2.00
- MLS#:
- 910600
- Subdivision:
- Paseo Del Este
ADDITIONAL INFORMATION
Experience the elegance of the Pine Valley Farmhouse floor plan, a premier design by LEH Luxury Homes in the Paseo Del Este at Mission Ridge community of East El Paso. This stunning 3-bedroom, 2-bathroom plus a flex room residence combines superior design with top-notch construction features: High Efficiency: Enjoy the benefits of spray foam insulation in living areas and garage, along with a 14 SEER HVAC system. Sophisticated Details: Admire the finished plywood cabinets with decorative lighting and stylish window shutters. Spacious Interiors: Benefit from the open feel with impressive 10-foot ceilings throughout the entry, living room, dining area, and kitchen. This home offers remarkable value and a unique opportunity for all buyers. Contact us today to schedule your appointment and explore the luxury of LEH Homes!
- Type:
- Single Family
- Sq.Ft.:
- 1,815
- Status:
- Active
- Beds:
- 3
- Lot size:
- 0.12 Acres
- Baths:
- 2.00
- MLS#:
- 910594
- Subdivision:
- Paseo Del Este
ADDITIONAL INFORMATION
Experience the elegance of the Torrey Pines Farmhouse— a premier design located in Paseo Del Este at Mission Ridge. This stunning 3-bedroom, 2-bathroom residence combines superior design along with the best in residential construction. Energy Star Certified: enjoy the benefits of spray foam insulation on all exterior walls and 14 SEER HVAC system. Sophisticated Details: finished plywood cabinets with decorative lighting, quartz countertops and stylish window shutters. Spacious Interiors: impressive 10 and 12 foot ceilings throughout the home. This home offers remarkable value and a unique opportunity for all buyers. Contact us today to schedule your appointment and explore the luxury of El Paso's premier new construction home builder!
- Type:
- Single Family
- Sq.Ft.:
- 1,605
- Status:
- Active
- Beds:
- 3
- Lot size:
- 0.12 Acres
- Baths:
- 2.00
- MLS#:
- 910590
- Subdivision:
- Paseo Del Este
ADDITIONAL INFORMATION
Experience the elegance of the Cap Rock Contemporary floor plan, a premier design by LEH Luxury Homes in the Paseo Del Este at Mission Ridge community of East El Paso. This stunning 3-bedroom, 2-bathroom residence combines superior design with top-notch construction features: High Efficiency: Enjoy the benefits of spray foam insulation in living areas and garage, along with a 14 SEER HVAC system. Sophisticated Details: Admire the finished plywood cabinets with decorative lighting and stylish window shutters. Spacious Interiors: Benefit from the open feel with impressive 10-foot ceilings throughout the entry, living room, dining area, and kitchen. This home offers remarkable value and a unique opportunity for all buyers. Contact us today to schedule your appointment and explore the luxury of LEH Homes!
- Type:
- Single Family
- Sq.Ft.:
- 1,691
- Status:
- Active
- Beds:
- 3
- Lot size:
- 0.12 Acres
- Baths:
- 2.00
- MLS#:
- 910589
- Subdivision:
- Paseo Del Este
ADDITIONAL INFORMATION
Experience the elegance of the Sand Hills Farmhouse— a premier design located in the Paseo Del Este at Mission Ridge community of East El Paso. This stunning 3-bedroom, 2-bathroom residence combines superior design with top-notch construction. Energy Star Certified: enjoy the benefits of spray foam insulation, 14 SEER HVAC, whole house ventilation system. Sophisticated Details: finished plywood cabinets with decorative lighting, quartz countertops, and stylish window shutters. Spacious Interiors: impressive 10-foot ceilings throughout the entry, living room, dining area, and kitchen. This home offers remarkable value and a unique opportunity for all buyers. Contact us today to schedule your appointment and explore the luxury of El Paso's premier new construction home builder!
- Type:
- Single Family
- Sq.Ft.:
- 1,784
- Status:
- Active
- Beds:
- 3
- Lot size:
- 0.12 Acres
- Baths:
- 2.00
- MLS#:
- 910588
- Subdivision:
- Paseo Del Este
ADDITIONAL INFORMATION
Experience the elegance of the Pine Valley Farmhouse floor plan, a premier design by LEH Luxury Homes in the Paseo Del Este at Mission Ridge community of East El Paso. This stunning 3-bedroom, 2-bathroom plus a flex room residence combines superior design with top-notch construction features: High Efficiency: Enjoy the benefits of spray foam insulation in living areas and garage, along with a 14 SEER HVAC system. Sophisticated Details: Admire the finished plywood cabinets with decorative lighting and stylish window shutters. Spacious Interiors: Benefit from the open feel with impressive 10-foot ceilings throughout the entry, living room, dining area, and kitchen. This home offers remarkable value and a unique opportunity for all buyers. Contact us today to schedule your appointment and explore the luxury of LEH Homes!
- Type:
- Single Family
- Sq.Ft.:
- 1,785
- Status:
- Active
- Beds:
- 4
- Lot size:
- 0.12 Acres
- Baths:
- 2.00
- MLS#:
- 910585
- Subdivision:
- Paseo Del Este
ADDITIONAL INFORMATION
Experience the elegance of the Sonoma Farmhouse — a premier design located in Paseo Del Este at Mission Ridge on the East side of El Paso. This stunning 4-bedroom, 2-bathroom residence combines superior design with top-notch construction. Energy Star Certified: enjoy the benefits of spray foam insulation, 14 SEER HVAC, whole house ventilation system. Sophisticated Details: finished plywood cabinets with decorative lighting, quartz countertops, and stylish window shutters. Spacious Interiors: impressive 10-foot ceilings throughout the entry, living room, dining area, and kitchen. This home offers remarkable value and a unique opportunity for all buyers. Contact us today to schedule your appointment and explore the luxury of El Paso's premier new construction home builder!
- Type:
- Single Family
- Sq.Ft.:
- 1,469
- Status:
- Active
- Beds:
- 4
- Lot size:
- 0.14 Acres
- Year built:
- 2022
- Baths:
- 2.00
- MLS#:
- 910574
- Subdivision:
- Horizon Town Center
ADDITIONAL INFORMATION
Beautiful 4 bedroom 2 baths home on the Horizon Town Center subdivision. This home is seating on a 6,157 Sq. Ft Lot and it was build by Edward's Homes. With a great spacious leaving and nice breakfast area. Great big back yard with private wall. Washer and Dryer utility room by the garage door. Nice great size master bedroom and 3 more bedroom on the hallway. Stainless steel appliances and refrigerated A/C unit. Easy access to loop 375 and I-10 A MUST SEE !!
- Type:
- Single Family
- Sq.Ft.:
- 1,850
- Status:
- Active
- Beds:
- 4
- Lot size:
- 0.12 Acres
- Year built:
- 2024
- Baths:
- 3.00
- MLS#:
- 910512
- Subdivision:
- Paseo Del Este
ADDITIONAL INFORMATION
This builder brings you size and quality in every home we complete. This beautiful 4-bedroom 3-bath home with an open concept floor plan. also including tile flooring throughout. Kitchen features modern cabinets painted in a peaceful blue color. home includes energy efficient windows dressed in beautiful white wooden shutters. located in a fast-growing neighborhood surrounded by shopping centers, restaurants and popular well known businesses.
- Type:
- Single Family
- Sq.Ft.:
- 1,490
- Status:
- Active
- Beds:
- 3
- Lot size:
- 0.13 Acres
- Year built:
- 2024
- Baths:
- 3.00
- MLS#:
- 910511
- Subdivision:
- Paseos At Mission Ridge
ADDITIONAL INFORMATION
Enjoy this beautiful 3 bed room 2 full bath with a great open living space. Located in a prime area close to parks, schools and shopping centers. Great for entertaining family and friends. Dont miss out!
Information is provided exclusively for consumers’ personal, non-commercial use, that it may not be used for any purpose other than to identify prospective properties consumers may be interested in purchasing, and that data is deemed reliable but is not guaranteed accurate by the MLS. Copyright 2024 Greater El Paso Multiple Listing Service, Inc. All rights reserved.
El Paso Real Estate
The median home value in El Paso, TX is $195,600. This is lower than the county median home value of $199,200. The national median home value is $338,100. The average price of homes sold in El Paso, TX is $195,600. Approximately 54.8% of El Paso homes are owned, compared to 36.85% rented, while 8.36% are vacant. El Paso real estate listings include condos, townhomes, and single family homes for sale. Commercial properties are also available. If you see a property you’re interested in, contact a El Paso real estate agent to arrange a tour today!
El Paso, Texas 79928 has a population of 676,395. El Paso 79928 is less family-centric than the surrounding county with 31.91% of the households containing married families with children. The county average for households married with children is 33.08%.
The median household income in El Paso, Texas 79928 is $51,325. The median household income for the surrounding county is $50,919 compared to the national median of $69,021. The median age of people living in El Paso 79928 is 33.5 years.
El Paso Weather
The average high temperature in July is 95 degrees, with an average low temperature in January of 30.8 degrees. The average rainfall is approximately 10.2 inches per year, with 3.4 inches of snow per year.
