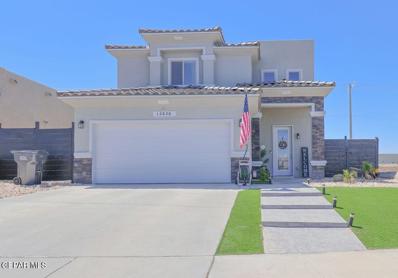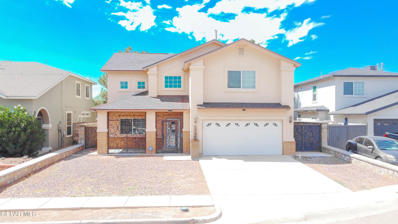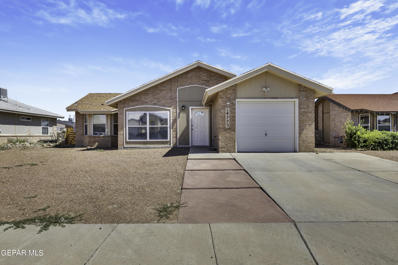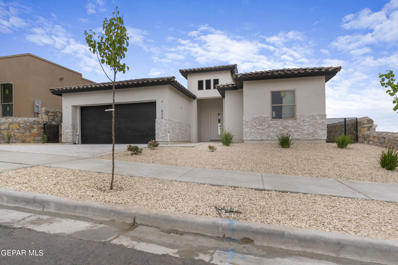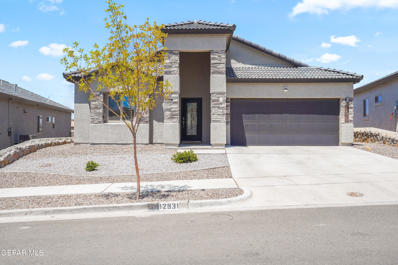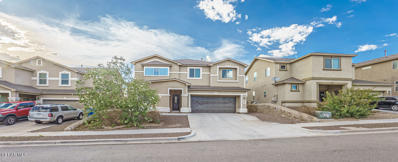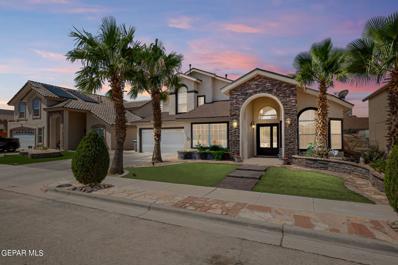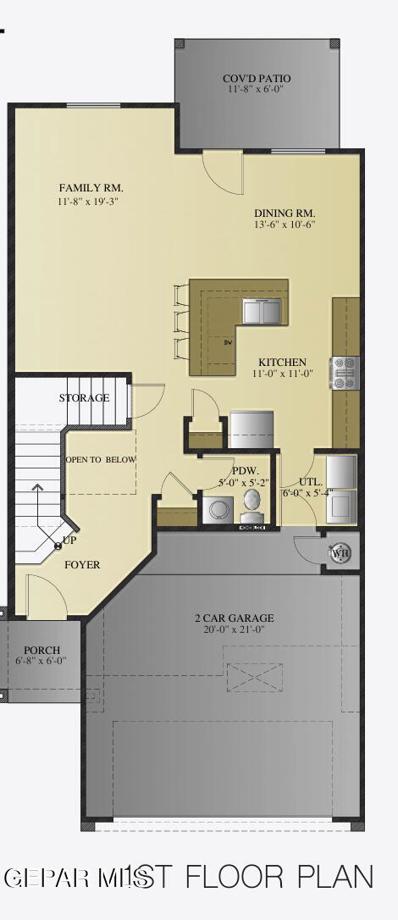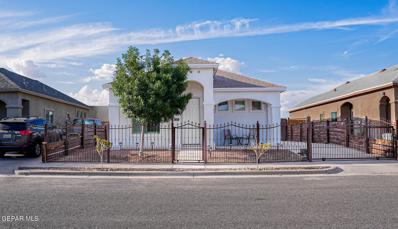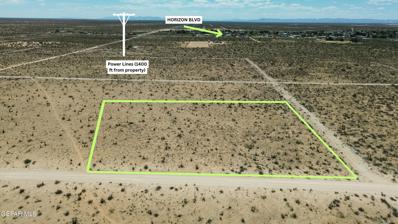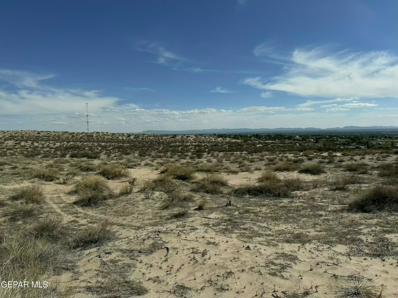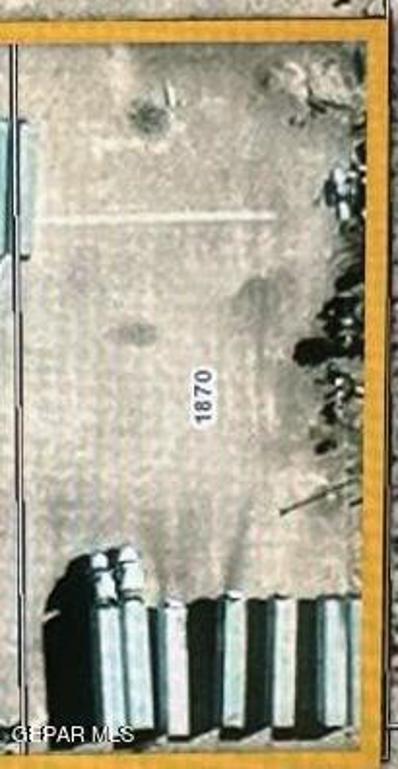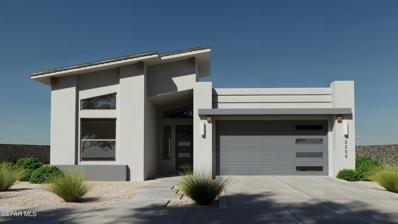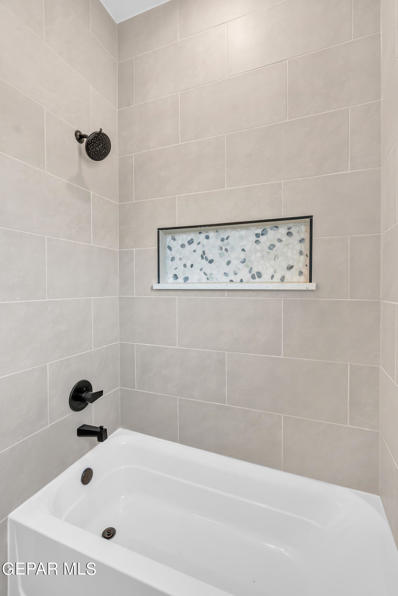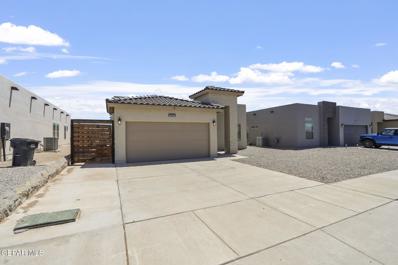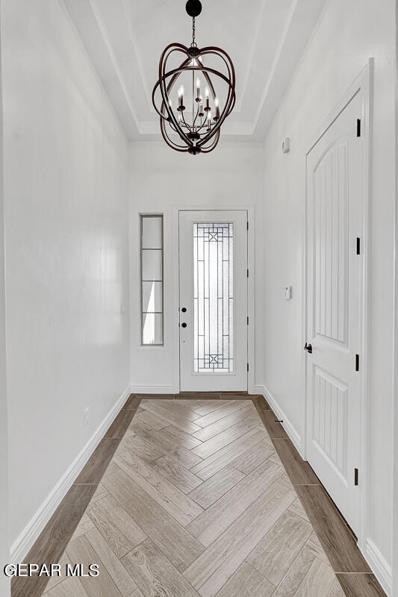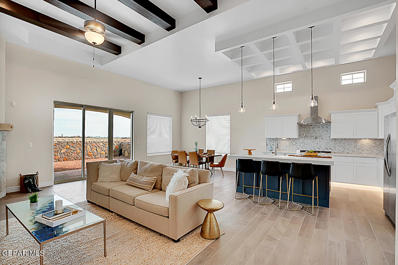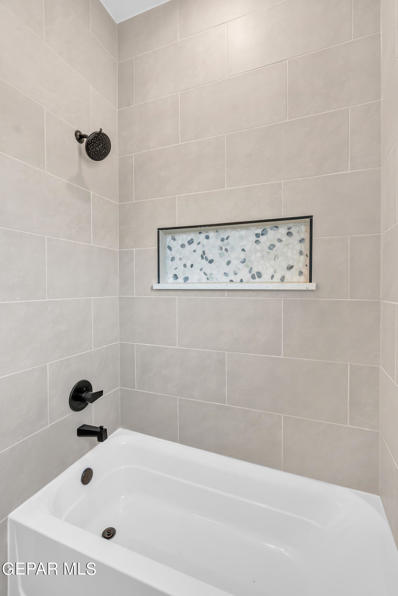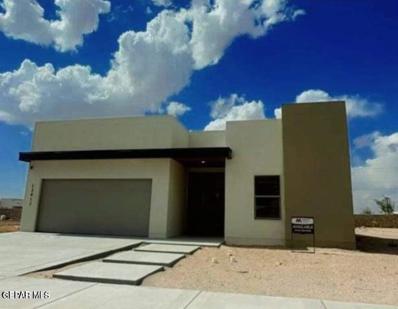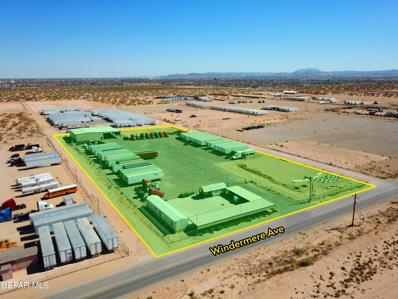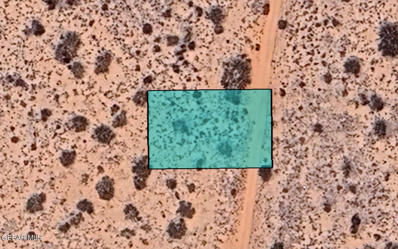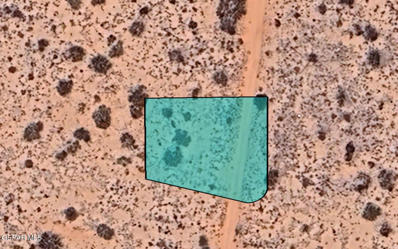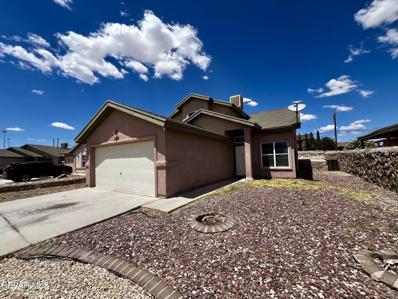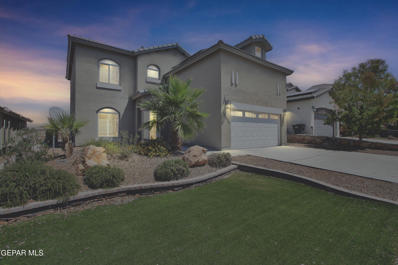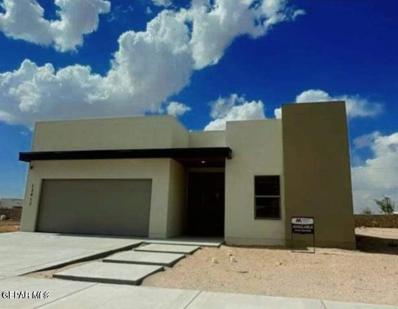El Paso TX Homes for Rent
$365,000
12820 Haxby Street El Paso, TX 79928
- Type:
- Single Family
- Sq.Ft.:
- 2,320
- Status:
- Active
- Beds:
- 4
- Lot size:
- 0.12 Acres
- Year built:
- 2021
- Baths:
- 3.00
- MLS#:
- 907497
- Subdivision:
- Peyton Estates
ADDITIONAL INFORMATION
Calling Investors, Come to see this beautiful modern home with 4 beds & 2.5 baths, living area, dining area. (2320 sq ft )You will be surprised by this amazing plan with high ceilings, with granite countertops throughout the Kitchen and bathrooms and stainless steel appliances. Beautiful and stunning backyard with features like a pergola, mini golf course and more. Don't miss this opportunity. Make your appointment today! Property has everything you could ever want. Schedule a showing today... tenants occupied.This listing is submitted subject to errors, omissions or changes without notice. Potential buyers need to verify schools
- Type:
- Single Family
- Sq.Ft.:
- 2,402
- Status:
- Active
- Beds:
- 3
- Lot size:
- 0.14 Acres
- Year built:
- 2003
- Baths:
- 4.00
- MLS#:
- 907492
- Subdivision:
- Paseo Del Este
ADDITIONAL INFORMATION
HEY, LISTEN UP! THIS AWESOME HOUSE IS ON SALE FOR A STEAL! IT NEEDS SOME LOVE AND A NEW FAMILY TO MAKE IT SHINE AGAIN. THERE'S A PRIVATE BACKYARD WITH A HALF BATH OUTSIDE, AND A STURDY STORAGE SHED THAT COULD BE A COOL MAN CAVE. COME CHECK IT OUT TODAY.
- Type:
- Single Family
- Sq.Ft.:
- 1,481
- Status:
- Active
- Beds:
- 4
- Lot size:
- 0.14 Acres
- Year built:
- 2004
- Baths:
- 2.00
- MLS#:
- 907483
- Subdivision:
- Horizon Manor
ADDITIONAL INFORMATION
Have a look at this recently updated Horizon gem! This home offers 4 bedrooms and 2 bathrooms of open concept living. You will find modern touches throughout the home including updated light fixtures and accent walls. There is absolutely no carpet in the home. You will also find raised and reinforced closets, wood cladding accents, lots of storage, some which is hidden in plain sight, and fresh paint. To help with energy efficiency you will find shutters in the main area and window tint on all windows. Out back, you will find a built in grilling area along with a nice seating space; perfect for a fire pit. The property also comes with solar panels in which the buyer will need to assume payment. And don't forget that this property has recently been converted to refrigerated air conditioning to keep you nice and cool.
- Type:
- Single Family
- Sq.Ft.:
- 2,412
- Status:
- Active
- Beds:
- 4
- Lot size:
- 0.14 Acres
- Year built:
- 2024
- Baths:
- 3.00
- MLS#:
- 907450
- Subdivision:
- Garden Park At Missionridge
ADDITIONAL INFORMATION
Imagine stepping into a home that feels both luxurious and inviting. This custom built quality home by GILJR. The home offers a perfect blend of style and comfort. The backyard opens up to views of the park and hills in Garden Park, making it a peaceful retreat right outside your door. The home itself is stunning, with tile roof accents, a stone façade, and a fully landscaped yard that invites you to relax. Inside, the lighting fixtures truly set this home apart—each room is perfectly lit to highlight the high ceilings and sun-filled, open spaces. Whether you're entertaining in the spacious living areas or retreating to the privacy of the main suite, this home is designed to inspire both connection and tranquility. It's not just a place to live, but a place where every day feels like a getaway.
- Type:
- Single Family
- Sq.Ft.:
- 1,830
- Status:
- Active
- Beds:
- 4
- Lot size:
- 0.13 Acres
- Year built:
- 2022
- Baths:
- 3.00
- MLS#:
- 907443
- Subdivision:
- Peyton Estates
ADDITIONAL INFORMATION
Move in ready home featuring a floor plan with large open living areas Four bedrooms and Two and a half baths. Beautiful kitchen with granite counter tops, Pretty cabinets with crown molding, tile back splash and stainless steel appliances. a nice large kitchen island breakfast bar for additional sitting and parties. The dining area open to living areas and kitchen. Open floor plan with high ceilings. Shutters on major windows. 8 foot entry door, insulated garage doors, and ceiling fans in living area and Primary bedroom. All tile flooring in living areas, carpet in bedrooms. Refrigerated air and PAID OFF SOLAR PANELS. Make your appointment to see this beautiful home
$340,000
Manzanita Drive El Paso, TX 79928
- Type:
- Single Family
- Sq.Ft.:
- 2,811
- Status:
- Active
- Beds:
- 3
- Lot size:
- 0.12 Acres
- Year built:
- 2016
- Baths:
- 3.00
- MLS#:
- 907495
- Subdivision:
- Horizon Hills Estates
ADDITIONAL INFORMATION
Welcome to your dream home. Upon entering, you are welcomed to a spacious open concept. You immediately feel the warm and inviting main floor, which is very well appointed with a living room, dining area, kitchen, and an extra room for an office or play area, a conveniently located half bath on the main floor. On the second floor you will find an abundance of living space w/ 3 bed, 2 baths from the Master bedroom with walk-in closet, a flexible loft space upstairs provides additional room for a media room, or reading nook, accommodating your lifestyle needs. The home also includes a dedicated laundry room, a two-car garage, and central heating and cooling for year-round comfort. Open house Saturday 8/24 10am-2pm, Measured by appraiser it's different from CAD have buyer agent verify information
- Type:
- Single Family
- Sq.Ft.:
- 2,264
- Status:
- Active
- Beds:
- 4
- Lot size:
- 0.14 Acres
- Year built:
- 2006
- Baths:
- 3.00
- MLS#:
- 907380
- Subdivision:
- Paseos Del Sol
ADDITIONAL INFORMATION
This exquisite 2-story, 4-bedroom home is conveniently located with easy access to Loop 375 and I-10. It offers the perfect blend of comfort, style and functionality for you. Enjoy this gem with the master bedroom situated downstairs and 3 additional, spacious bedrooms upstairs offering versatility for guests, home office or hobbies. Enjoy the comforts of this home with low maintenance front and back landscaping, 2 refrigerated air units, and a spacious kitchen with generous storage space. Enjoy easy summers and family gathering with the inviting, sparkling pool and the ample family room. Call to schedule a a flexible appointment!
- Type:
- Single Family
- Sq.Ft.:
- 1,770
- Status:
- Active
- Beds:
- 4
- Lot size:
- 0.12 Acres
- Year built:
- 2024
- Baths:
- 3.00
- MLS#:
- 907369
- Subdivision:
- Peyton Estates
ADDITIONAL INFORMATION
NEWLY CONSTRUCTED HOME TO BE COMPLETED NOVEMBER 2024! Experience the stunning San Marcos floor plan. Offering 1,770 square feet of luxurious living space. This remarkable home boasts 4 bedrooms and 2 1/2 bathrooms, providing ample room for your family and guests. Step into the inviting foyer that leads you to a spacious family room, dining room, and kitchen. The kitchen features granite or quartz coun tertops and designer cabinets, elevating both style and functionality. Retreat to the primary bedroom, complete with a walk-in closet and a lavish bathroom with double sinks, a tub, and a shower. The separate laundry room adds convenience to your daily routine. With tiled main areas and plush carpeting in the bedrooms, this home offers the perfect balance of elegance and comfort. Additional features include pre-wiring for an alarm system, a water manabloc system, and a double-insulated garage.
- Type:
- Single Family
- Sq.Ft.:
- 1,108
- Status:
- Active
- Beds:
- 3
- Lot size:
- 0.13 Acres
- Year built:
- 2017
- Baths:
- 2.00
- MLS#:
- 907352
- Subdivision:
- West Eastlake Estates
ADDITIONAL INFORMATION
!!New Listing Alert!! Spacious 3 bedroom,2 full bath, single level high ceilings home, with many upgrades very private completely gated, has a giant pergola making perfect it for any special occasion or family gathering !!!Must See!!
- Type:
- Land
- Sq.Ft.:
- n/a
- Status:
- Active
- Beds:
- n/a
- Lot size:
- 1.65 Acres
- Baths:
- MLS#:
- 907344
- Subdivision:
- Horizon City
ADDITIONAL INFORMATION
Located just off Horizon Blvd, this 1.65 acre lot is a fantastic investment. No zoning. Property lines in photos are approximate based off county maps.
$70,000
TBD Horizon City, TX 79928
- Type:
- Land
- Sq.Ft.:
- n/a
- Status:
- Active
- Beds:
- n/a
- Lot size:
- 5 Acres
- Baths:
- MLS#:
- 907331
- Subdivision:
- Leigh Clark S
ADDITIONAL INFORMATION
Buy LAND. They Aren't Making Anymore! 5 ACRES right off Gateway West in the BOOMING City of Horizon. Near schools, main roads and homes, this is a GREAT Investment Opportunity. Owner Financing Available with 30% Down or take it right off the market with a Cash Offer. Whether you envision a peaceful retreat, a bustling commercial hub, or a lucrative rental property, the potential here is as vast as the Texas sky. Don't miss out on this rare opportunity to own a piece of Horizon's rapidly growing landscape!
$375,000
Darrington Horizon City, TX 79928
- Type:
- Land
- Sq.Ft.:
- n/a
- Status:
- Active
- Beds:
- n/a
- Lot size:
- 1.3 Acres
- Baths:
- MLS#:
- 907296
- Subdivision:
- Punta Del Este
ADDITIONAL INFORMATION
- Type:
- Single Family
- Sq.Ft.:
- 2,205
- Status:
- Active
- Beds:
- 4
- Lot size:
- 0.16 Acres
- Baths:
- 3.00
- MLS#:
- 907299
- Subdivision:
- Hillside Park at Mission Ridge
ADDITIONAL INFORMATION
The beautiful Desert Modern 2205 is a modern concept with open design featuring 4 bedrooms and 2.5 Bathrooms. Features: Chefs Kitchen including 36' cooktop, direct hood vent, hidden controls dishwasher, stainless steel pot filler over cook top and large sliding back patio door unit. The energy advantage package is designed to reduce energy consumption by 40% exceeding energy star ratings!
- Type:
- Single Family
- Sq.Ft.:
- 2,094
- Status:
- Active
- Beds:
- 4
- Lot size:
- 0.16 Acres
- Baths:
- 3.00
- MLS#:
- 907298
- Subdivision:
- Hillside Park at Mission Ridge
ADDITIONAL INFORMATION
Beautiful Farmhouse floor plan. The Sonoran 2094 is a modern concept with open design featuring 4 bedrooms and 2.5 Bathrooms. Features: Chefs Kitchen including 36' cooktop, direct hood vent, hidden controls dishwasher, stainless steel pot filler over cook top and large sliding back patio door unit. The energy advantage package is designed to reduce energy consumption by 40% exceeding energy star ratings!
- Type:
- Single Family
- Sq.Ft.:
- 1,513
- Status:
- Active
- Beds:
- 3
- Lot size:
- 0.12 Acres
- Year built:
- 2022
- Baths:
- 2.00
- MLS#:
- 907286
- Subdivision:
- Paseo Del Este
ADDITIONAL INFORMATION
This charming three-bedroom, two-bathroom home offers a perfect blend of comfort and style. The spacious master suite includes a bath and walk-in closet, providing a peaceful retreat. The open-concept living area features a modern kitchen with stainless steel appliances and a cozy dining space. Large windows fill the home with natural light, throughout. The backyard, ideal for entertaining, is beautifully landscaped and fully fenced for privacy.
- Type:
- Single Family
- Sq.Ft.:
- 2,177
- Status:
- Active
- Beds:
- 4
- Lot size:
- 0.16 Acres
- Baths:
- 3.00
- MLS#:
- 907273
- Subdivision:
- Hillside Park at Mission Ridge
ADDITIONAL INFORMATION
Beautiful farmhouse floor Plan. The San Paulo 2177 is a modern concept with open design featuring 4 bedrooms, one being a mini master and 3 Bathrooms Features: Chefs Kitchen including 36' cooktop, direct hood vent, hidden controls dishwasher, stainless steel pot filler over cook top and large sliding back patio door unit. The energy advantage package is designed to reduce energy consumption by 40% exceeding energy star ratings!
- Type:
- Single Family
- Sq.Ft.:
- 2,086
- Status:
- Active
- Beds:
- 4
- Lot size:
- 0.16 Acres
- Baths:
- 3.00
- MLS#:
- 907269
- Subdivision:
- Hillside Park at Mission Ridge
ADDITIONAL INFORMATION
Beautiful Farmhouse floor plan. The DESERT STAR A 2086 is a modern concept with open design featuring 4 bedrooms and 3 Bathrooms. Features: Chefs Kitchen including 36' cooktop, direct hood vent, hidden controls dishwasher, stainless steel pot filler over cook top and large sliding back patio door unit. Energy advantage package is designed to reduce energy consumption by 40% exceeding energy star ratings!
- Type:
- Single Family
- Sq.Ft.:
- 2,094
- Status:
- Active
- Beds:
- 4
- Lot size:
- 0.16 Acres
- Baths:
- 3.00
- MLS#:
- 907263
- Subdivision:
- Hillside Park at Mission Ridge
ADDITIONAL INFORMATION
Beautiful Farmhouse floor plan. The Sonoran 2094 is a modern concept with open design featuring 4 bedrooms and 2.5 Bathrooms. Features: Chefs Kitchen including 36' cooktop, direct hood vent, hidden controls dishwasher, stainless steel pot filler over cook top and large sliding back patio door unit. The energy advantage package is designed to reduce energy consumption by 40% exceeding energy star ratings!
- Type:
- Single Family
- Sq.Ft.:
- 1,831
- Status:
- Active
- Beds:
- 4
- Lot size:
- 0.14 Acres
- Year built:
- 2024
- Baths:
- 3.00
- MLS#:
- 907253
- Subdivision:
- Cuesta Del Sol
ADDITIONAL INFORMATION
This beautiful home is located in the beautiful growing community in Cuesta Del Sol. Enjoy of nearby community park, amazing shopping, restaurants and entertainment!! The Manhattan III-B floor plan- This gorgeous home offers everything you need designed with function and style. The open concept wastes no space and brilliantly connects living spaces for comfort, conversation and dining.
$2,500,000
13949 Windermere Avenue El Paso, TX 79928
- Type:
- General Commercial
- Sq.Ft.:
- n/a
- Status:
- Active
- Beds:
- n/a
- Lot size:
- 5 Acres
- Baths:
- MLS#:
- 907231
ADDITIONAL INFORMATION
Discover this fantastic investment opportunity, for your next truck yard! This property features 4 usable acres, fully asphalted and paved with over 70 trailer parking spots and 20 covered automobile parking spots and 3 structures which include 4,800 SQ FT Warehouse and 2 Mobile Offices totaling 1,500 SQ FT. The Warehouse features 18 FT clear ceiling heights with Skylights and LED (daytime) Lighting, 3 Phase Electricity and 3 drive in bays measuring 16 FT High X 14 FT wide. The warehouse has a partially completed mezzanine, which is only missing the staircase, and also features 8 IN concrete slab. The perimeter of the property features 9 Gauge, 6 FT barbed wire fencing and a secure gated entrance leading into Windermere Ave. On-site ponding completed and included. The location also features access easements surrounding the perimeter of the property, offering flexible options for new entrances.
- Type:
- Land
- Sq.Ft.:
- n/a
- Status:
- Active
- Beds:
- n/a
- Lot size:
- 0.24 Acres
- Baths:
- MLS#:
- 907220
- Subdivision:
- Horizon City Estates
ADDITIONAL INFORMATION
CASH ONLY! Great property! Invest in land now while it is still affordable.
- Type:
- Land
- Sq.Ft.:
- n/a
- Status:
- Active
- Beds:
- n/a
- Lot size:
- 0.3 Acres
- Baths:
- MLS#:
- 907219
- Subdivision:
- Horizon City Estates
ADDITIONAL INFORMATION
CASH ONLY! Great property! Invest in land now while it is still affordable.
- Type:
- Single Family
- Sq.Ft.:
- 1,619
- Status:
- Active
- Beds:
- 3
- Lot size:
- 0.12 Acres
- Year built:
- 2009
- Baths:
- 3.00
- MLS#:
- 907227
- Subdivision:
- The Estates at Emerald Park
ADDITIONAL INFORMATION
WELCOME HOME! This inviting 3 bedroom, 2.5 bathroom home is ready to be yours. Tall ceilings and beautiful flooring catch your eye immediately upon entry. A spacious living room with thoughtful built ins offer a fantastic space for living and entertaining. The kitchen and dining areas are found just off of the living room space. The well-sized primary bedroom is tucked away downstairs and offers an ensuite and walk-in closet. Upstairs you'll find a spacious loft, two guest bedrooms and a guest bathroom. The low maintenance backyard offers you creative liberty to create the oasis that fits your needs and desires. Schedule your showing today!
- Type:
- Single Family
- Sq.Ft.:
- 2,412
- Status:
- Active
- Beds:
- 3
- Lot size:
- 0.12 Acres
- Year built:
- 2018
- Baths:
- 3.00
- MLS#:
- 907222
- Subdivision:
- Mission Ridge
ADDITIONAL INFORMATION
Welcome to your energy-efficient dream home! This beautifully maintained property offers an extraordinary blend of comfort and sustainability. With solar panels fully paid off and included in the sale, you'll enjoy stunningly low electricity bills—just $50 in the peak of summer while running two air conditioning units! The home also features a state-of-the-art water softener, ensuring the best quality water throughout the house. One of the most captivating aspects of this home is the enormous flex room, a versatile space perfect for a home office, gym, or entertainment area. Located just minutes from Eastlake Marketplace and with easy access to the highway, this home offers both convenience and modern living at its finest. Step into a home where efficiency meets elegance. This property is not just a house; it's a lifestyle upgrade, where every detail has been thoughtfully designed to offer comfort, convenience, and savings. As you walk through the front door, you'll immediately notice the warm and welcoming atmosphere, enhanced by an abundance of natural light that floods every corner of the home. The living spaces are generously sized, with an open floor plan that creates an easy flow from room to room. Whether you're hosting a gathering or enjoying a quiet evening, this home caters to your every need. The kitchen is a chef's delight, featuring modern appliances, ample counter space, and plenty of storage. It's designed to make meal preparation both fun and efficient. The adjacent dining area is perfect for family meals or entertaining guests, with enough space to accommodate large gatherings. The bedrooms are cozy yet spacious, offering the perfect retreat at the end of the day. Each room is designed with comfort in mind, featuring plush carpeting, ample closet space, and large windows that let in plenty of natural light. The master suite is particularly impressive, with a luxurious en-suite bathroom that features modern fixtures and finishes. But the real showstopper of this home is the humongous flex room. This space truly is the heart of the home, offering endless possibilities for customization. Whether you need a home office, a personal gym, a playroom, or a home theater, this room can do it all. With its expansive size, it can easily be divided into multiple functional areas, making it a versatile space that adapts to your needs. Sustainability is at the forefront of this home's design, thanks to the fully paid-off solar panels that dramatically reduce your electricity bills. Imagine enjoying the comfort of running two air conditioning units in the peak of summer and only paying $50 for electricity! This feature not only provides immediate cost savings but also contributes to a more sustainable lifestyle, reducing your carbon footprint. The home is also equipped with a top-of-the-line water softener system, ensuring that every drop of water you use is of the highest quality. This system is a fantastic addition for those who value the health of their appliances, skin, and hair, as softened water can significantly reduce the wear and tear on plumbing and water-using devices. The backyard is an open canvas to make your very own private oasis, perfect for relaxing or entertaining with no neighbors behind you. Whether you envision summer barbecues, gardening, or simply enjoying the outdoors, this space is ready for your personal touch. The patio area is ideal for outdoor dining, and there's plenty of space for children or pets to play. Location is another major highlight of this property. Situated just minutes from Eastlake Marketplace, you'll have easy access to shopping, dining, and entertainment options. The proximity to the highway also makes commuting a breeze, whether you're heading into the city for work or exploring the surrounding areas on the weekends. This home is not just about where you liveit's about how you live. Every feature, from the energy-saving solar panels to the versatile flex room, has been designed to enhance your quality of life. Whether you're a growing family, a couple looking for more space, or someone who works from home, this property offers something for everyone. In addition to its many standout features, this home is also a part of a friendly and welcoming community. You'll find that neighbors are warm and inviting, making this not just a house, but a home where you can build lasting memories. Don't miss out on the opportunity to own this extraordinary property. With its unbeatable combination of energy efficiency, modern amenities, and prime location, it won't be on the market for long. Schedule your showing today and start envisioning your future in this exceptional home.
- Type:
- Single Family
- Sq.Ft.:
- 1,838
- Status:
- Active
- Beds:
- 4
- Lot size:
- 0.12 Acres
- Year built:
- 2024
- Baths:
- 3.00
- MLS#:
- 907241
- Subdivision:
- Cuesta Del Sol
ADDITIONAL INFORMATION
This beautiful home is located in the beautiful growing community in Cuesta Del Sol. Enjoy of nearby community park, amazing shopping, restaurants and entertainment!! The Manhattan floor plan- This gorgeous home offers everything you need designed with function and style. The open concept wastes no space and brilliantly connects living spaces for comfort, conversation and dining.
Information is provided exclusively for consumers’ personal, non-commercial use, that it may not be used for any purpose other than to identify prospective properties consumers may be interested in purchasing, and that data is deemed reliable but is not guaranteed accurate by the MLS. Copyright 2024 Greater El Paso Multiple Listing Service, Inc. All rights reserved.
El Paso Real Estate
The median home value in El Paso, TX is $124,900. This is higher than the county median home value of $121,500. The national median home value is $219,700. The average price of homes sold in El Paso, TX is $124,900. Approximately 53.96% of El Paso homes are owned, compared to 36.76% rented, while 9.28% are vacant. El Paso real estate listings include condos, townhomes, and single family homes for sale. Commercial properties are also available. If you see a property you’re interested in, contact a El Paso real estate agent to arrange a tour today!
El Paso, Texas 79928 has a population of 678,266. El Paso 79928 is less family-centric than the surrounding county with 32.55% of the households containing married families with children. The county average for households married with children is 34.69%.
The median household income in El Paso, Texas 79928 is $44,431. The median household income for the surrounding county is $43,244 compared to the national median of $57,652. The median age of people living in El Paso 79928 is 32.8 years.
El Paso Weather
The average high temperature in July is 94.7 degrees, with an average low temperature in January of 31.7 degrees. The average rainfall is approximately 10.5 inches per year, with 6.3 inches of snow per year.
