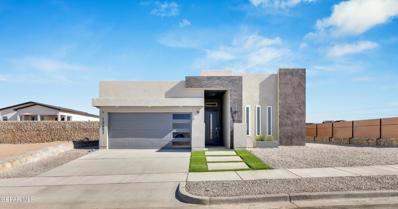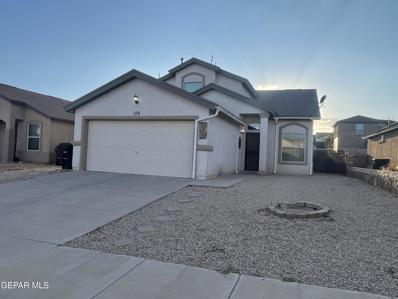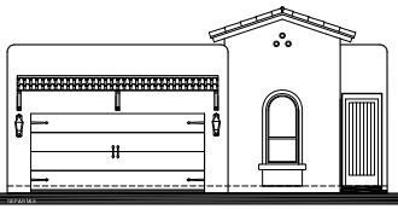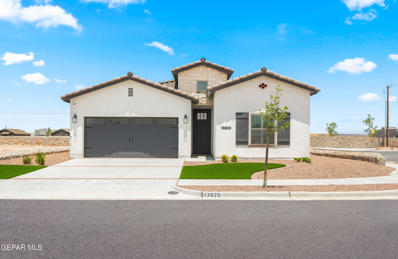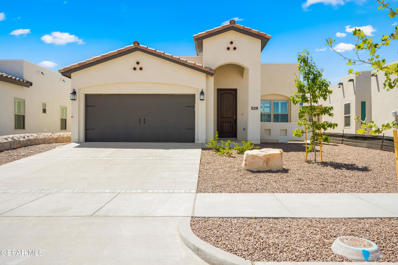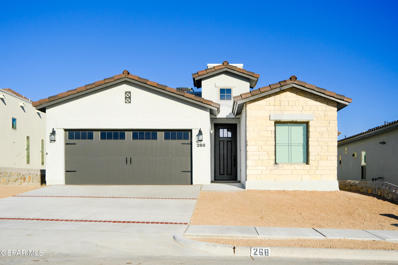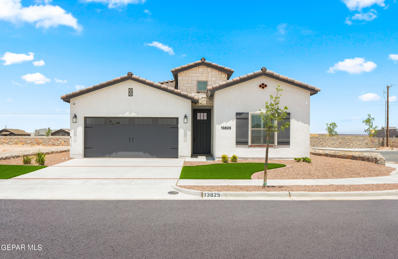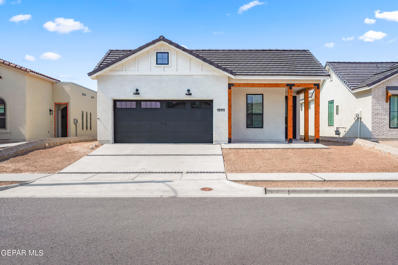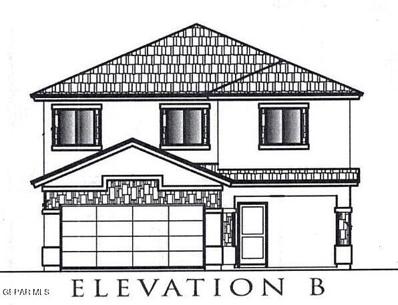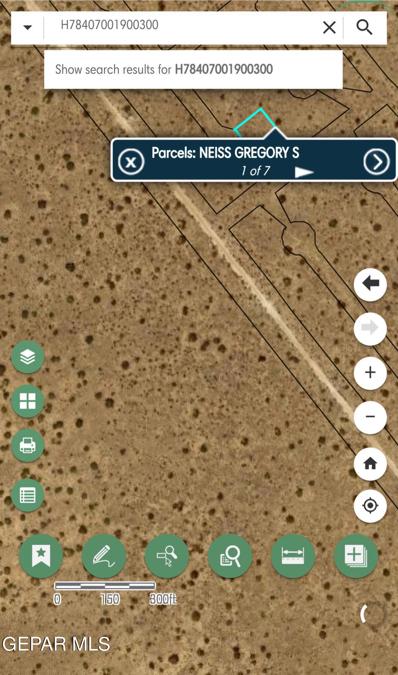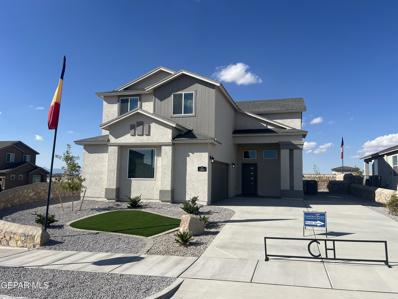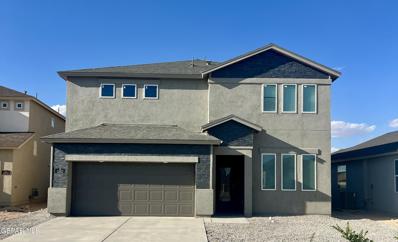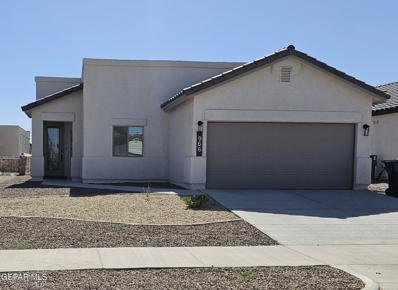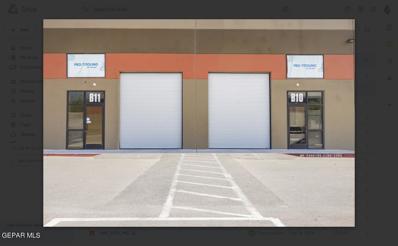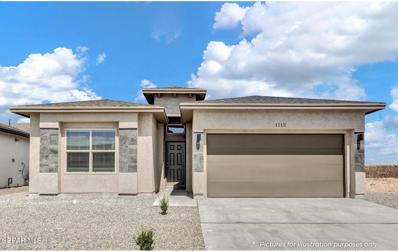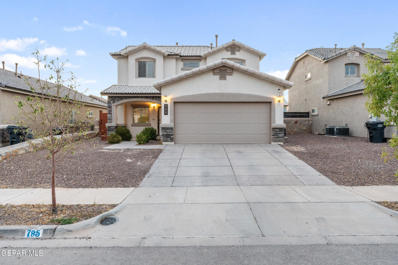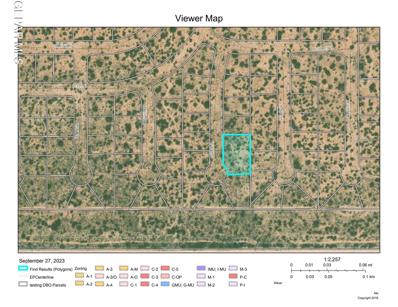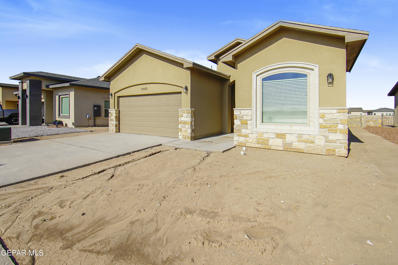El Paso TX Homes for Rent
- Type:
- Single Family
- Sq.Ft.:
- 2,026
- Status:
- Active
- Beds:
- 4
- Lot size:
- 0.14 Acres
- Year built:
- 2015
- Baths:
- 3.00
- MLS#:
- 909474
- Subdivision:
- Desert Canyon At Mission Ridge
ADDITIONAL INFORMATION
Welcome to your dream home. This home includes large stone countertops, recessed lighting throughout, 3 full bathrooms, one full mini suite, finished heated and cooled garage and more. House is pre wired for surround sound, ethernet, and permanent lighting along the eaves. Large open floor plan with plenty of space between the primary and secondary rooms. Includes a landscaped backyard perfect for entertaining as well as a large storage shed included. Kitchen Appliances included.
$368,500
13437 Highworth El Paso, TX 79928
Open House:
Thursday, 11/14 12:00-5:00PM
- Type:
- Single Family
- Sq.Ft.:
- 1,854
- Status:
- Active
- Beds:
- 4
- Lot size:
- 0.14 Acres
- Year built:
- 2024
- Baths:
- 3.00
- MLS#:
- 909594
- Subdivision:
- Painted Sky At Mission Ridge
ADDITIONAL INFORMATION
Signature designs and top quality building materials are the staple of this builder. Open space concept with 11 ft ceilings, gourmet kitchen and flat panel style cabinets are some of the many amenities that sets us apart. Recreation area with gym, pool, pickle ball court, and tennis court!!!
$335,500
13441 Highworth El Paso, TX 79928
Open House:
Thursday, 11/14 12:00-5:00PM
- Type:
- Single Family
- Sq.Ft.:
- 1,854
- Status:
- Active
- Beds:
- 3
- Lot size:
- 0.14 Acres
- Year built:
- 2024
- Baths:
- 3.00
- MLS#:
- 909593
- Subdivision:
- Painted Sky At Mission Ridge
ADDITIONAL INFORMATION
Signature designs and top quality building materials are the staple of this builder. Open space concept with 11 ft ceilings, gourmet kitchen and flat panel style cabinets are some of the many amenities that sets us apart. Recreation area with gym, pool, pickle ball court, and tennis court!!!
- Type:
- Single Family
- Sq.Ft.:
- 1,619
- Status:
- Active
- Beds:
- 3
- Lot size:
- 0.11 Acres
- Year built:
- 2012
- Baths:
- 3.00
- MLS#:
- 909538
- Subdivision:
- Emerald Pass
ADDITIONAL INFORMATION
READY TO MOVE IN LIKE NEW. Close to I-10, schools and shopping centers. Home has 3 bedrooms, 2.5 Bath and loft. The primary bedroom is located downstairs, the other two bedrooms are located upstairs. The loft could be converted to a fourth bedroom. The loft has been professionally wired for speakers. For additional security the home offers camara system and wrought Iron doors. The back yard has a high wall for your family privacy, stamped cement work, porch, dogs run and much more. Must see to appreciate.
- Type:
- Single Family
- Sq.Ft.:
- 1,400
- Status:
- Active
- Beds:
- 3
- Lot size:
- 0.14 Acres
- Year built:
- 2024
- Baths:
- 3.00
- MLS#:
- 909533
- Subdivision:
- Paseo Del Este
ADDITIONAL INFORMATION
House is not yet finished, but under construction. Photos are file photos, NOT actual property.
- Type:
- Single Family
- Sq.Ft.:
- 2,117
- Status:
- Active
- Beds:
- 3
- Lot size:
- 0.14 Acres
- Year built:
- 2024
- Baths:
- 3.00
- MLS#:
- 909432
- Subdivision:
- Emerald Heights
ADDITIONAL INFORMATION
You will be the envy of the neighborhood in the Naples! The entry provides great privacy and max-decorating opportunities. The kitchen, dining area & great room provide countless hours of entertaining & relaxation. Powder room & utility room complete the downstairs. Upstairs you will discover a primary suite with wall-to-wall spaciousness & warmth. 2 add'l bedrooms, a loft & full bath. Covered patio to enhance your outdoor enjoyment. Double car garage. Actual photos
- Type:
- Single Family
- Sq.Ft.:
- 1,642
- Status:
- Active
- Beds:
- 3
- Lot size:
- 0.14 Acres
- Year built:
- 2024
- Baths:
- 2.00
- MLS#:
- 909431
- Subdivision:
- Paseo Del Este
ADDITIONAL INFORMATION
House is not yet finished, but under construction. Photos are file photos, NOT actual property.
- Type:
- Single Family
- Sq.Ft.:
- 1,930
- Status:
- Active
- Beds:
- 4
- Lot size:
- 0.12 Acres
- Year built:
- 2006
- Baths:
- 3.00
- MLS#:
- 909421
- Subdivision:
- Eastlake Estates
ADDITIONAL INFORMATION
Step into a home that effortlessly blends charm with functionality in Eastlake Estates. This charming 4-bedroom, 2-bathroom home offers a blend of elegance and comfort. The moment you step inside, you'll notice two spacious living areas, one featuring a cozy fireplace, perfect for relaxation or entertaining. The large dining room invites family gatherings, while the well-appointed kitchen offers ample storage, a center island, and high-quality appliances, making it a chef's delight. Retreat to the expansive master bedroom, complete with a walk-in closet and a luxurious ensuite bathroom for added privacy. Throughout the home, plantation shutters provide a touch of classic style and functionality, enhancing both comfort and aesthetic appeal. Additional features include a convenient laundry room, energy-efficient solar panels, and a backyard that's perfect for gatherings and outdoor fun. With a layout designed for both everyday living and special occasions, this home promises to be a haven for you!
- Type:
- Single Family
- Sq.Ft.:
- 1,479
- Status:
- Active
- Beds:
- 3
- Lot size:
- 0.14 Acres
- Year built:
- 2024
- Baths:
- 2.00
- MLS#:
- 909419
- Subdivision:
- Paseo Del Este
ADDITIONAL INFORMATION
House is not yet finished, but under construction. Photos are file photos, NOT actual property.
- Type:
- Single Family
- Sq.Ft.:
- 1,462
- Status:
- Active
- Beds:
- 3
- Lot size:
- 0.14 Acres
- Year built:
- 2024
- Baths:
- 2.00
- MLS#:
- 909415
- Subdivision:
- Paseo Del Este
ADDITIONAL INFORMATION
House is not yet finished, but under construction. Photos are file photos, NOT actual property.
- Type:
- Single Family
- Sq.Ft.:
- 1,642
- Status:
- Active
- Beds:
- 3
- Lot size:
- 0.14 Acres
- Year built:
- 2024
- Baths:
- 2.00
- MLS#:
- 909413
- Subdivision:
- Paseo Del Este
ADDITIONAL INFORMATION
House is not yet finished, but under construction. Photos are file photos, NOT actual property.
- Type:
- Single Family
- Sq.Ft.:
- 1,548
- Status:
- Active
- Beds:
- 3
- Lot size:
- 0.14 Acres
- Year built:
- 2024
- Baths:
- 2.00
- MLS#:
- 909411
- Subdivision:
- Paseo Del Este
ADDITIONAL INFORMATION
House is not yet finished, but under construction. Photos are file photos, NOT actual property.
- Type:
- Single Family
- Sq.Ft.:
- 2,234
- Status:
- Active
- Beds:
- 3
- Lot size:
- 0.15 Acres
- Year built:
- 2024
- Baths:
- 3.00
- MLS#:
- 909711
- Subdivision:
- Sky View Estates
ADDITIONAL INFORMATION
Considering quality? Consider this . . . the Pearl. Step over the threshold onto a tiled entry. The dining area and the kitchen are open to the great room. The kitchen has the essential appliances & a large island. The tiled floor adds beauty & low maintenance to the entry, kitchen, dining area & powder room. Upstairs is the primary suite complete with a stylish bath & spacious walk-in closet. An ample loft, 2 secondary bedrooms & full bath plus a utility room complete the upstairs. A covered patio enhances time spent outdoors. Two car garage. Interior photos are of furnished model of the Pearl. Some pictured features may not be included features. Please verify w/a representative of the Seller.
- Type:
- Land
- Sq.Ft.:
- n/a
- Status:
- Active
- Beds:
- n/a
- Lot size:
- 0.3 Acres
- Baths:
- MLS#:
- 909696
- Subdivision:
- Horizon City Estates
ADDITIONAL INFORMATION
- Type:
- Single Family
- Sq.Ft.:
- 2,586
- Status:
- Active
- Beds:
- 4
- Lot size:
- 0.17 Acres
- Year built:
- 2024
- Baths:
- 3.00
- MLS#:
- 909409
- Subdivision:
- Gateway Estates
ADDITIONAL INFORMATION
The Yukon is a Gigantic Home that has Everything and more! A Flex Room that can be used as an Office Space or a Guest Room, Open Concept, Kitchen Island, Huge Walk-in Pantry, Great Room, Wide Stairs, Loft, etc. Upstairs will be the delight for Family Nights all together in the Loft watching a movie or Playing Board Games, and the Primary Bedroom has a Truly Walk-in Closet ! This home is built specially for you !
- Type:
- Single Family
- Sq.Ft.:
- 2,340
- Status:
- Active
- Beds:
- 4
- Lot size:
- 0.12 Acres
- Baths:
- 3.00
- MLS#:
- 909386
- Subdivision:
- Gateway Estates
ADDITIONAL INFORMATION
The Emory Home offers you a bedroom and a full bathroom downstairs! The Open Concept is ideal for Entertaining and having all the Family together. Tile Flooring, Granite Countertops, Kitchen Island and a Walk-in Pantry are all included in the First Floor. Upstairs you'll love the Loft as a Secondary Living Space for the kids; this can be used as a Movie Theater or Playground! Come and make this home yours today!
- Type:
- Single Family
- Sq.Ft.:
- 1,794
- Status:
- Active
- Beds:
- 4
- Lot size:
- 0.14 Acres
- Baths:
- 2.00
- MLS#:
- 909379
- Subdivision:
- Gateway Estates
ADDITIONAL INFORMATION
This One Story Beauty combines space with privacy all with your Family in mind. Your home starts with a Hallway and two Bedrooms located in the front, separated by a full bathroom. Once you walk more inside, you'll find the Laundry and a third bedroom, next to the entrance towards the garage. In the Main Area of your home, we find the Kitchen with and Island alongside the Dinning and the Great Room. Finally, your Primary Suite is perfectly placed at the end of the home, so you can relax and rest peacefully.
$270,000
966 HULL Street El Paso, TX 79928
- Type:
- Single Family
- Sq.Ft.:
- 1,699
- Status:
- Active
- Beds:
- 3
- Lot size:
- 0.12 Acres
- Year built:
- 2023
- Baths:
- 2.00
- MLS#:
- 909377
- Subdivision:
- Hillside Park at Mission Ridge
ADDITIONAL INFORMATION
SELLER NEEDS A QUICK SALE. Seller's lost is your gain on this new home that has been lived in for less than six months. This Beautiful Classic American Home, the Delaware is a lot less than new. Beautiful single-story home, with three bedrooms, two bathrooms. Come see this roomy open floor plan, which includes a beautiful kitchen with an island. All countertops are granite. Cabinets have crown molding, and beautiful shutters on major windows. Close to shopping and schools. Will go fast. Must see to appreciate!
$21,497
Ripley El Paso, TX 79928
- Type:
- Land
- Sq.Ft.:
- n/a
- Status:
- Active
- Beds:
- n/a
- Lot size:
- 5 Acres
- Baths:
- MLS#:
- 909350
- Subdivision:
- Not In Subdivision
ADDITIONAL INFORMATION
Discover this versatile land parcel in El Paso County, ideal for your next investment project. Whether you're planning to develop a storage facility, warehouse, or simply looking for a place to camp or park your RV, this property offers a solid foundation for various possibilities. This land presents a unique opportunity for those with a vision for growth. Situated near El Paso, you'll enjoy both the convenience of nearby amenities and the privacy this parcel provides, making it a valuable addition to any investment portfolio.
- Type:
- General Commercial
- Sq.Ft.:
- n/a
- Status:
- Active
- Beds:
- n/a
- Lot size:
- 0.03 Acres
- Baths:
- MLS#:
- 909659
- Subdivision:
- Loop 10 Business Park Plus
ADDITIONAL INFORMATION
Looking for a ready-to-use commercial space in a prime El Paso location? Check out these 1,225 sq ft units, complete with finished offices, restrooms, and overhead doors. Conveniently located right off 375 & Rojas, these spaces are perfect for businesses looking to expand or relocate. Priced at just $255,000, they offer both value and opportunity. Don't miss out—schedule a tour today!''
$369,950
848 ACTON Street El Paso, TX 79928
- Type:
- Single Family
- Sq.Ft.:
- 1,882
- Status:
- Active
- Beds:
- 4
- Lot size:
- 0.14 Acres
- Year built:
- 2024
- Baths:
- 2.00
- MLS#:
- 909636
- Subdivision:
- Garden Park At Missionridge
ADDITIONAL INFORMATION
The Aztec B floor plan! Living space showcases an open concept design, creating a seamless flow throughout the home. The kitchen is a true highlight, featuring beautiful granite countertops, sleek stainless steel appliances, LED under cabinet lighting, and a stylish deco tile backsplash. The owner's suite is both elegant and spacious, complete with a walk-in closet and a bathroom adorned with a unique tile design, an oversized shower, and a double vanity. Additional features of this home include ceiling fans in every bedroom, hand-textured walls, cozy carpet in the bedrooms, 2-inch faux wood blinds throughout, pre-wiring for alarm, satellite, and cable, and surround sound wiring in the family room. Energy-features are also incorporated, such as 100% spray foam insulation, a tankless water heater, an insulated foundation, a whole-home air exhaust fan system, and plumbing prep for both a water softener and reverse osmosis to the fridge.
- Type:
- Single Family
- Sq.Ft.:
- 1,832
- Status:
- Active
- Beds:
- 3
- Lot size:
- 0.12 Acres
- Year built:
- 2017
- Baths:
- 3.00
- MLS#:
- 909447
- Subdivision:
- Mission Ridge
ADDITIONAL INFORMATION
Beautifully maintained and offering you over 1,800 sq. ft. of living space, with 3 spacious bedrooms all located on the second floor, 2.5 bathrooms, and endless nearby amenities. In addition the backyard offers a 180 sq ft workshop PERFECT for projects! This home is the perfect blend of comfort and convenience. Located in a prime location just MINUTES away from I-10, Eastlake Marketplace and El Paso's very own Amazon center. **Key Features Include:** - **One Workshop:** equipped with full electrical capabilities, offering versatile space for work &/or storage. -** One Shed** for additional storage and keeping the home decluttered - **Fenced Backyard** for privacy with plenty of room for outdoor activities - **Water Softener System:** Enjoy purified water throughout the entire home - **Built-in Speakers:** Ideal for movie nights or playing your favorite tunes
- Type:
- Land
- Sq.Ft.:
- n/a
- Status:
- Active
- Beds:
- n/a
- Lot size:
- 0.48 Acres
- Baths:
- MLS#:
- 909346
- Subdivision:
- Horizon City East
ADDITIONAL INFORMATION
SUPER INVESTMENT OPPORTUNITY! Buy land while its cheap. One off of Horizon Blvd.
- Type:
- Single Family
- Sq.Ft.:
- 2,872
- Status:
- Active
- Beds:
- 5
- Lot size:
- 0.15 Acres
- Year built:
- 2011
- Baths:
- 3.00
- MLS#:
- 909327
- Subdivision:
- Americas Estates
ADDITIONAL INFORMATION
Introducing this lovely recently remodeled ready to move in home, 5 bedrooms 2.5 baths, kitchen with decorative title back splash, featuring granite counter tops, stainless steel appliances, alkaline water system in kitchen, plenty if cabinets and a huge pantry. You'll find not one but two 2 living areas, one bedroom downstairs perfect for home office, Master bedroom upstairs with two walk in closets. Situated in the Loma Verde Subdivision offering a peaceful neighborhood. Comfortable and well- situated residence. Roof Shingles were replaced 8/2024, new carpet throughout, the interior has been freshly painted. Easy access to Loop 375 and I10.
- Type:
- Single Family
- Sq.Ft.:
- 1,865
- Status:
- Active
- Beds:
- 4
- Lot size:
- 0.14 Acres
- Year built:
- 2024
- Baths:
- 2.00
- MLS#:
- 909314
- Subdivision:
- Summer Sky
ADDITIONAL INFORMATION
This open-concept layout seamlessly combines the living, dining, and kitchen areas, creating a welcoming atmosphere perfect for living and entertaining. A great starter home, the Zinia floor plan features 4 bedrooms for added space. Visit our model homes to take advantage of our current promotions and incredible incentives to help you buy your NEW HOME!!!
Information is provided exclusively for consumers’ personal, non-commercial use, that it may not be used for any purpose other than to identify prospective properties consumers may be interested in purchasing, and that data is deemed reliable but is not guaranteed accurate by the MLS. Copyright 2024 Greater El Paso Multiple Listing Service, Inc. All rights reserved.
El Paso Real Estate
The median home value in El Paso, TX is $195,600. This is lower than the county median home value of $199,200. The national median home value is $338,100. The average price of homes sold in El Paso, TX is $195,600. Approximately 54.8% of El Paso homes are owned, compared to 36.85% rented, while 8.36% are vacant. El Paso real estate listings include condos, townhomes, and single family homes for sale. Commercial properties are also available. If you see a property you’re interested in, contact a El Paso real estate agent to arrange a tour today!
El Paso, Texas 79928 has a population of 676,395. El Paso 79928 is less family-centric than the surrounding county with 31.91% of the households containing married families with children. The county average for households married with children is 33.08%.
The median household income in El Paso, Texas 79928 is $51,325. The median household income for the surrounding county is $50,919 compared to the national median of $69,021. The median age of people living in El Paso 79928 is 33.5 years.
El Paso Weather
The average high temperature in July is 95 degrees, with an average low temperature in January of 30.8 degrees. The average rainfall is approximately 10.2 inches per year, with 3.4 inches of snow per year.


