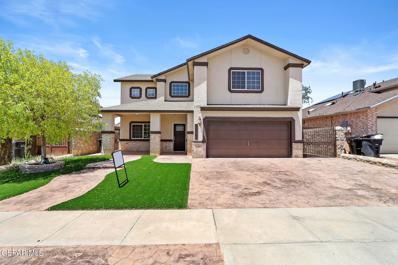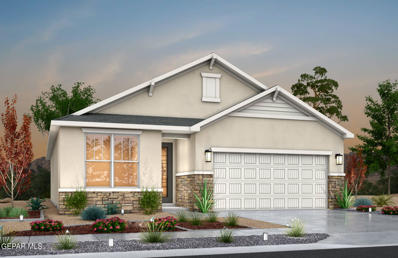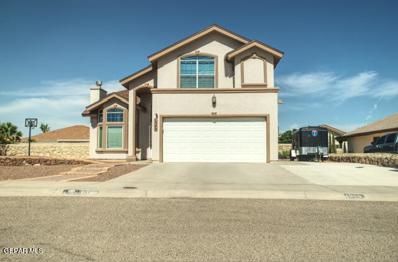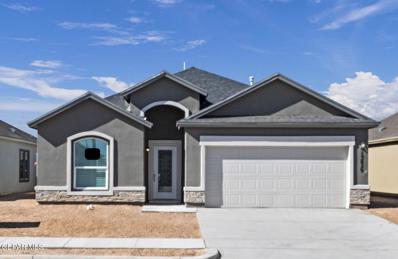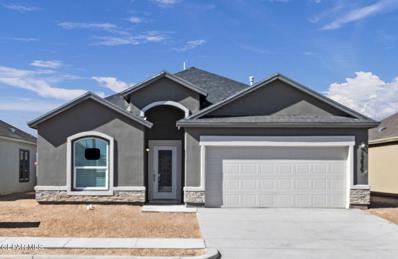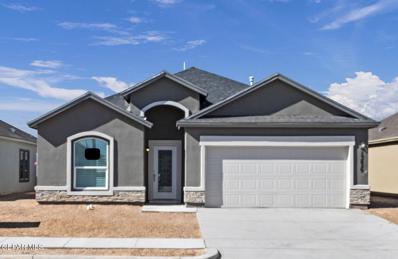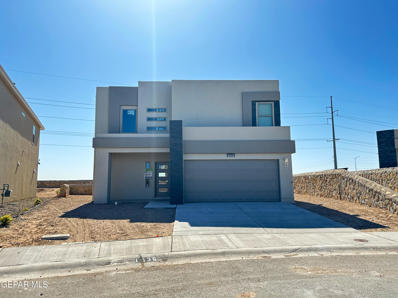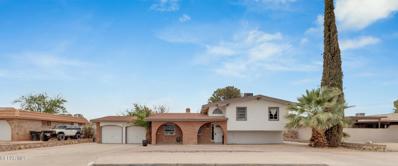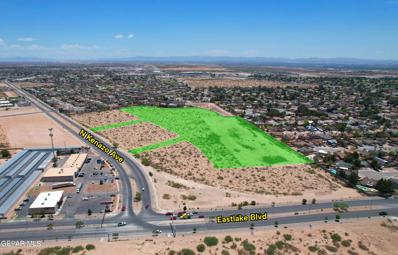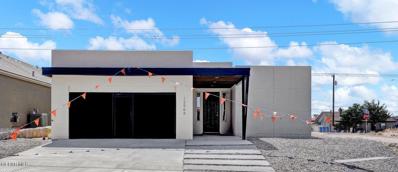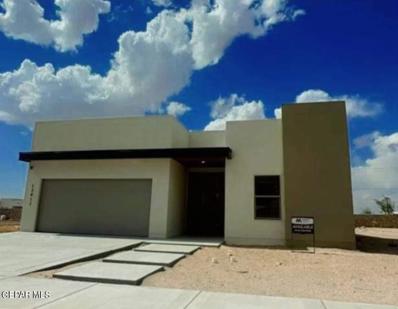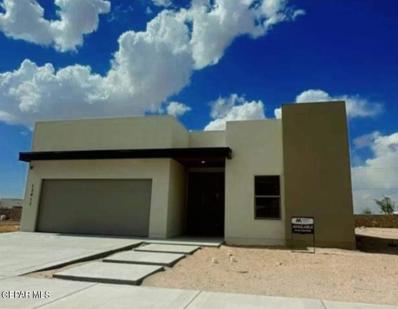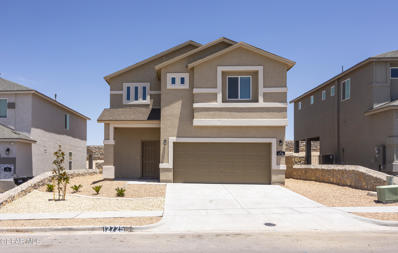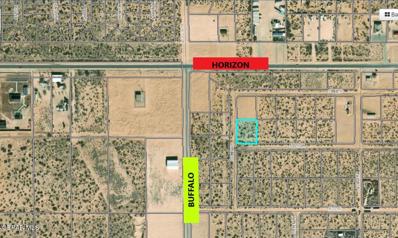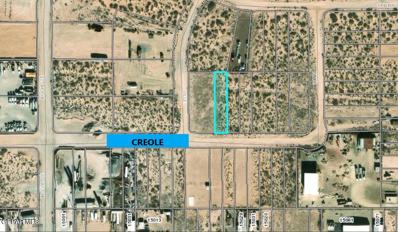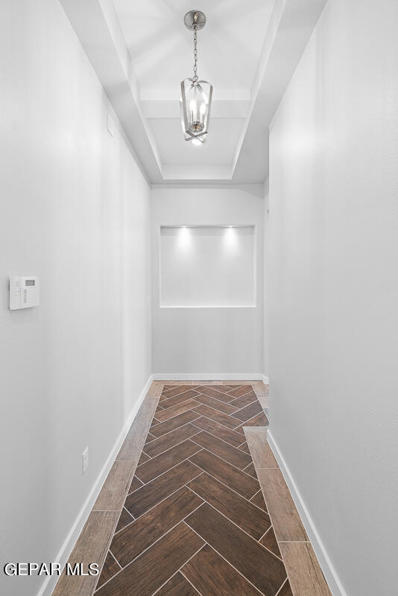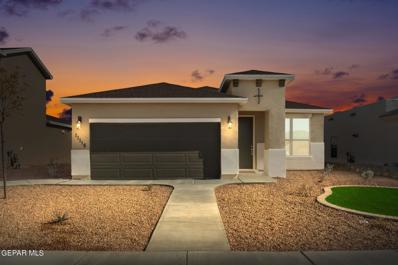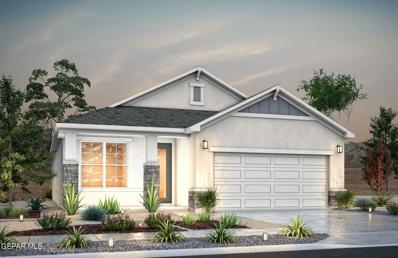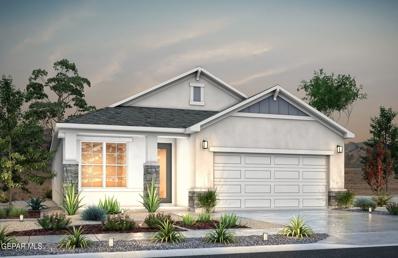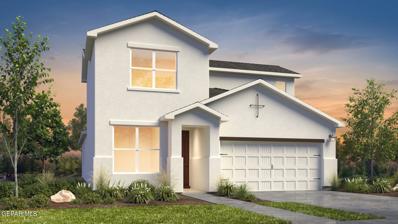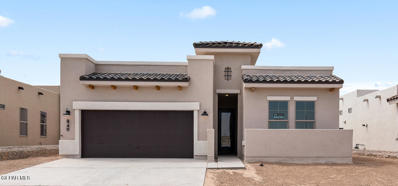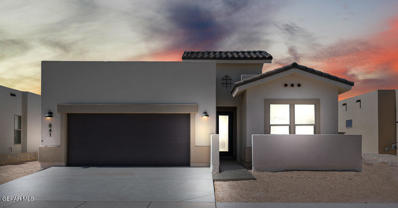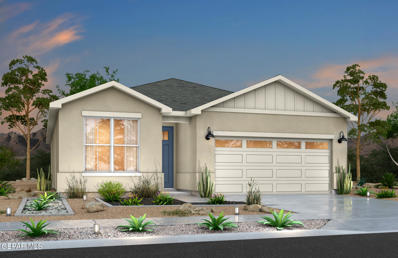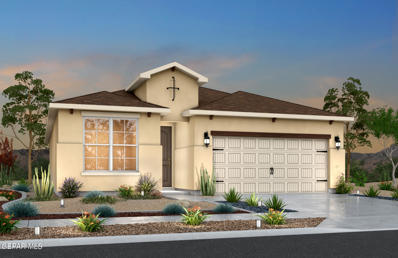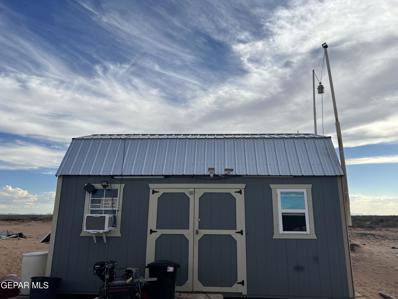El Paso TX Homes for Rent
- Type:
- Single Family
- Sq.Ft.:
- 2,328
- Status:
- Active
- Beds:
- 3
- Lot size:
- 0.14 Acres
- Year built:
- 2003
- Baths:
- 3.00
- MLS#:
- 904094
- Subdivision:
- Paseo Del Este
ADDITIONAL INFORMATION
This inviting 2-story home features 3 bedrooms, 3 bathrooms, and a backyard gazebo, along with three spacious living areas. The main floor offers a versatile layout with a modern kitchen, cozy family room, formal dining room, and separate living room or potential office/play area. Upstairs, the master suite provides a serene retreat with a walk-in closet and luxurious en-suite bathroom. Outside, the landscaped backyard includes a charming gazebo, perfect for outdoor dining and gatherings. Located in a desirable neighborhood close to amenities, this home combines comfort, style, and outdoor charm, ideal for suburban living. The furniture is also negotiable!
- Type:
- Single Family
- Sq.Ft.:
- 1,482
- Status:
- Active
- Beds:
- 4
- Lot size:
- 0.12 Acres
- Year built:
- 2024
- Baths:
- 2.00
- MLS#:
- 904083
- Subdivision:
- Gateway Estates
ADDITIONAL INFORMATION
This cozy 4 bedroom, 2 bath home offers an incredibly well-sized great room, efficient kitchen, walk-in pantry, and spacious dining area! Not to mention, an Owner Suite with an amazing walk-in closet. This home has everything you need in a very nicely packaged home plan.
- Type:
- Single Family
- Sq.Ft.:
- 2,171
- Status:
- Active
- Beds:
- 5
- Lot size:
- 0.21 Acres
- Year built:
- 2008
- Baths:
- 3.00
- MLS#:
- 904050
- Subdivision:
- Mesquite Trails
ADDITIONAL INFORMATION
Discover serenity at 1349 Paseo Randy Lane, nestled in the heart of El Paso's charm. This elegant 5-bedroom, 2.5-bathroom home offers a seamless blend of modern comfort and timeless appeal. Immerse yourself in spacious living areas, where natural light dances off through huge windows. The gourmet kitchen beckons with sleek countertops and stainless steel appliances, perfect for culinary adventures. Outside, a tranquil oasis awaits in the lush backyard, ideal for gatherings or moments of quiet reflection. Located in a coveted neighborhood with excellent schools and amenities nearby, this home epitomizes relaxed sophistication. Welcome home to where every detail speaks of comfort, style, and a life well-lived. Solar panels will be paid off at closing. Come and make it yours!
- Type:
- Single Family
- Sq.Ft.:
- 1,687
- Status:
- Active
- Beds:
- 4
- Lot size:
- 0.13 Acres
- Year built:
- 2024
- Baths:
- 3.00
- MLS#:
- 904137
- Subdivision:
- Summer Sky North
ADDITIONAL INFORMATION
The Myrtle. A 1 Story, 4 Bedroom, 3 full bath home. Granite countertops in the kitchen. Appliance packages are available on select homes. Please contact for further information. 12' X 18' tile flooring, refrigerated air, double pane windows, front yard landscaping, insulated roll-up sectional garage door. This new home is energy efficient, pre wired for security system and includes a 10 year HOME of Texas warranty. All minor rooms are nicely sized and wired and blocked for ceiling fans. The master suite has a spacious walk-in closet and master bathroom with double sinks. The pictures are not of the actual home to be built, but will be the same floorplan and similar finishes.
- Type:
- Single Family
- Sq.Ft.:
- 1,687
- Status:
- Active
- Beds:
- 4
- Lot size:
- 0.12 Acres
- Year built:
- 2024
- Baths:
- 3.00
- MLS#:
- 904136
- Subdivision:
- Summer Sky North
ADDITIONAL INFORMATION
The Myrtle. A 1 Story, 4 Bedroom, 3 full bath home. Granite countertops in the kitchen. Appliance packages are available on select homes. Please contact for further information. 12' X 18' tile flooring, refrigerated air, double pane windows, front yard landscaping, insulated roll-up sectional garage door. This new home is energy efficient, pre wired for security system and includes a 10 year HOME of Texas warranty. All minor rooms are nicely sized and wired and blocked for ceiling fans. The master suite has a spacious walk-in closet and master bathroom with double sinks. The pictures are not of the actual home to be built, but will be the same floorplan and similar finishes.
- Type:
- Single Family
- Sq.Ft.:
- 1,687
- Status:
- Active
- Beds:
- 4
- Lot size:
- 0.12 Acres
- Year built:
- 2024
- Baths:
- 3.00
- MLS#:
- 904135
- Subdivision:
- Summer Sky North
ADDITIONAL INFORMATION
The Myrtle. A 1 Story, 4 Bedroom, 3 full bath home. Granite countertops in the kitchen. Appliance packages are available on select homes. Please contact for further information. 12' X 18' tile flooring, refrigerated air, double pane windows, front yard landscaping, insulated roll-up sectional garage door. This new home is energy efficient, pre wired for security system and includes a 10 year HOME of Texas warranty. All minor rooms are nicely sized and wired and blocked for ceiling fans. The master suite has a spacious walk-in closet and master bathroom with double sinks. The pictures are not of the actual home to be built, but will be the same floorplan and similar finishes.
- Type:
- Single Family
- Sq.Ft.:
- 1,998
- Status:
- Active
- Beds:
- 4
- Lot size:
- 0.2 Acres
- Year built:
- 2024
- Baths:
- 3.00
- MLS#:
- 904106
- Subdivision:
- Summer Sky
ADDITIONAL INFORMATION
- Type:
- Single Family
- Sq.Ft.:
- 2,153
- Status:
- Active
- Beds:
- 4
- Lot size:
- 0.2 Acres
- Year built:
- 1977
- Baths:
- 3.00
- MLS#:
- 904039
- Subdivision:
- Horizon Heights
ADDITIONAL INFORMATION
Discover unparalleled living in the prestigious Horizon Heights! This magnificent tri-level home offers a perfect blend of elegance and comfort, featuring four generous bedrooms and three well-appointed bathrooms, ensuring ample space for family and guests. The cozy living room provides a warm retreat, while the spacious family/formal living room is ideal for hosting gatherings. A charming brick fireplace adds rustic elegance. The gourmet kitchen boasts top-quality appliances and abundant counter space. The lovely master bedroom, complete with a spacious walk-in closet and private ensuite bath, offers ultimate comfort and privacy. Upstairs, you'll find bedrooms each with carpet flooring for added warmth and comfort.Step outside to a covered patio for alfresco dining and relaxation, and enjoy the expansive backyard that offers endless possibilities for outdoor activities. This tri-level gem in Horizon Heights is more than just a house; it's a place where memories are made and cherished.
$5,000,000
N Kenazo Avenue Horizon City, TX 79928
- Type:
- Land
- Sq.Ft.:
- n/a
- Status:
- Active
- Beds:
- n/a
- Lot size:
- 17.84 Acres
- Baths:
- MLS#:
- 904033
- Subdivision:
- Out Of Area
ADDITIONAL INFORMATION
17.84 acres of prime land in Horizon City, zoned A-1. This strategic location offers incentives for apartment development, benefiting from proximity to Amazon and the burgeoning development on Eastlake. This property presents a lucrative opportunity in a rapidly growing area. The asking price is $6.50/SF, which is very affordable for an apartment development. It can be changed to residential for a prestige gated community. Don't miss the opportunity to buy this amazing property!
$307,950
1780 URIJAH Place El Paso, TX 79928
- Type:
- Single Family
- Sq.Ft.:
- 1,609
- Status:
- Active
- Beds:
- 3
- Lot size:
- 0.12 Acres
- Year built:
- 2024
- Baths:
- 2.00
- MLS#:
- 904001
- Subdivision:
- Gateway Estates
ADDITIONAL INFORMATION
This beautiful home is located in the beautiful growing community in Gateway Estates.. Enjoy of nearby community park, amazing shopping, restaurants and entertainment!! Beautiful Contemporary Spacious floor plan. The Murray offers you 4 bedrooms and 2.5 bath. This open floor plan will be a delight to entertain your family and guests
- Type:
- Single Family
- Sq.Ft.:
- 1,947
- Status:
- Active
- Beds:
- 4
- Lot size:
- 0.11 Acres
- Year built:
- 2022
- Baths:
- 2.00
- MLS#:
- 903999
- Subdivision:
- Gateway Estates
ADDITIONAL INFORMATION
This beautiful home is located in the beautiful growing community in Gateway Estates. Enjoy of nearby community park, amazing shopping, restaurants and entertainment!! The Manhattan floor plan- This gorgeous home offers everything you need designed with function and style. The open concept wastes no space and brilliantly connects living spaces for comfort, conversation and dining.
- Type:
- Single Family
- Sq.Ft.:
- 1,609
- Status:
- Active
- Beds:
- 3
- Lot size:
- 0.12 Acres
- Year built:
- 2024
- Baths:
- 3.00
- MLS#:
- 904000
- Subdivision:
- Cuesta Del Sol
ADDITIONAL INFORMATION
This beautiful home is located in the beautiful growing community in Cuestas Del Sol . Enjoy of nearby community park, amazing shopping, restaurants and entertainment!! The Manhattan floor plan- This gorgeous home offers everything you need designed with function and style. The open concept wastes no space and brilliantly connects living spaces for comfort, conversation and dining.
- Type:
- Single Family
- Sq.Ft.:
- 2,117
- Status:
- Active
- Beds:
- 3
- Lot size:
- 0.15 Acres
- Year built:
- 2024
- Baths:
- 3.00
- MLS#:
- 903989
- Subdivision:
- Emerald Heights
ADDITIONAL INFORMATION
Cute, brand new 2-story home with 3 bedrooms and 2 1/2 baths. NEVER LIVED IN. The first floor has an amazing open living space including the living, dining and kitchen areas. The kitchen has all new Samsung appliances. The first floor is completed with a 1/2 bathroom, a large laundry room and 2 car garage. The top floor has the owner's suite with a large walk-in closet and walk-in shower! You will also find 2 more bedrooms, a full bathroom and a large loft. Plenty of room for everyone! The front yard is fully landscaped and the house is just 1 block from the large neighborhood park!
- Type:
- Land
- Sq.Ft.:
- n/a
- Status:
- Active
- Beds:
- n/a
- Lot size:
- 0.83 Acres
- Baths:
- MLS#:
- 903982
- Subdivision:
- Horizon City
ADDITIONAL INFORMATION
El Paso is growing at a very fast pace. Now is the time to invest in land. Here are the Google Coordinates 31°40'52.4'N 106°07'43.5'W
$26,950
Creole Horizon City, TX 79928
- Type:
- Land
- Sq.Ft.:
- n/a
- Status:
- Active
- Beds:
- n/a
- Lot size:
- 0.28 Acres
- Baths:
- MLS#:
- 903981
- Subdivision:
- Horizon City
ADDITIONAL INFORMATION
El Paso is growing at a very fast pace. Now is the time to invest in land. Here are the coordinates 31°41'06.9'N 106°09'02.1'W
$379,950
12541 Eltham Drive El Paso, TX 79928
- Type:
- Single Family
- Sq.Ft.:
- 1,963
- Status:
- Active
- Beds:
- 4
- Lot size:
- 0.13 Acres
- Year built:
- 2023
- Baths:
- 3.00
- MLS#:
- 903914
- Subdivision:
- Garden Park At Missionridge
ADDITIONAL INFORMATION
PRICE IMPROVEMENT! Floor Plan DM 1963 is a modern concept with open design featuring 4 bedrooms and 2.5 Bathrooms. Features: Chefs Kitchen including 36' cooktop, direct hood vent, hidden controls dishwasher, stainless steel pot filler over cook top and large sliding back patio door unit. Energy advantage package is designed to reduce energy consumption by 40% exceeding energy star ratings!
- Type:
- Single Family
- Sq.Ft.:
- 1,834
- Status:
- Active
- Beds:
- 3
- Lot size:
- 0.13 Acres
- Year built:
- 2024
- Baths:
- 2.00
- MLS#:
- 903946
- Subdivision:
- Painted Desert At Mission Ridge
ADDITIONAL INFORMATION
The ''Ocotillo'' floorplan offers a lifestyle-oriented design tailored for comfort and functionality. This single-story home spans 1,834 sq ft, ideal for those seeking a blend of modern living and practicality. A 3 bedrooms and 2 baths, it provides the perfect canvas for cozy family living or hosting guests. The inclusion of a study and pocket office caters to a versatile lifestyle, whether for remote work, hobbies, or organization. With a 2-car garage and a dedicated laundry room, this floorplan ensures convenience and efficient day-to-day living, making it a welcoming haven for both relaxation and productivity.
- Type:
- Single Family
- Sq.Ft.:
- 1,834
- Status:
- Active
- Beds:
- 3
- Lot size:
- 0.13 Acres
- Year built:
- 2024
- Baths:
- 2.00
- MLS#:
- 903944
- Subdivision:
- Painted Desert At Mission Ridge
ADDITIONAL INFORMATION
The ''Ocotillo'' floorplan offers a lifestyle-oriented design tailored for comfort and functionality. This single-story home spans 1,834 sq ft, ideal for those seeking a blend of modern living and practicality. A 3 bedrooms and 2 baths, it provides the perfect canvas for cozy family living or hosting guests. The inclusion of a study and pocket office caters to a versatile lifestyle, whether for remote work, hobbies, or organization. With a 2-car garage and a dedicated laundry room, this floorplan ensures convenience and efficient day-to-day living, making it a welcoming haven for both relaxation and productivity.
- Type:
- Single Family
- Sq.Ft.:
- 1,834
- Status:
- Active
- Beds:
- 3
- Lot size:
- 0.12 Acres
- Year built:
- 2024
- Baths:
- 2.00
- MLS#:
- 903940
- Subdivision:
- Painted Desert At Mission Ridge
ADDITIONAL INFORMATION
The ''Ocotillo'' floorplan offers a lifestyle-oriented design tailored for comfort and functionality. This single-story home spans 1,834 sq ft, ideal for those seeking a blend of modern living and practicality. A 3 bedrooms and 2 baths, it provides the perfect canvas for cozy family living or hosting guests. The inclusion of a study and pocket office caters to a versatile lifestyle, whether for remote work, hobbies, or organization. With a 2-car garage and a dedicated laundry room, this floorplan ensures convenience and efficient day-to-day living, making it a welcoming haven for both relaxation and productivity.
- Type:
- Single Family
- Sq.Ft.:
- 2,193
- Status:
- Active
- Beds:
- 4
- Lot size:
- 0.13 Acres
- Year built:
- 2024
- Baths:
- 3.00
- MLS#:
- 903937
- Subdivision:
- Painted Desert At Mission Ridge
ADDITIONAL INFORMATION
Embracing a spacious design, the ''Texas Olive'' floorplan offers a warm and inviting ambiance. Spread across two stories and encompassing 2,193 sq. ft., this home caters to comfortable living. With 4 bedrooms and 3 baths, it provides ample space for a growing family or those who love hosting guests. The family and dining rooms adjoining each other create a seamless space for social gatherings and shared moments. The presence of a study room offers a dedicated area for work, creativity, or relaxation. Meanwhile, the second-floor positioning of bedrooms 2 and 3 ensures privacy and personal retreat, making it an ideal setup for a peaceful lifestyle.
$384,950
849 Acton Street El Paso, TX 79928
- Type:
- Single Family
- Sq.Ft.:
- 1,963
- Status:
- Active
- Beds:
- 4
- Lot size:
- 0.14 Acres
- Year built:
- 2023
- Baths:
- 3.00
- MLS#:
- 903928
- Subdivision:
- Garden Park At Missionridge
ADDITIONAL INFORMATION
PRICE IMPROVEMENT! Ocotillo 1963 is a modern concept with open design featuring 4 bedrooms and 2.5 Bathrooms. Features: Chefs Kitchen including 36' cooktop, direct hood vent, hidden controls dishwasher, stainless steel pot filler over cook top and large sliding back patio door unit. Energy advantage package is designed to reduce energy consumption by 40% exceeding energy star ratings!
$377,950
841 Acton Street El Paso, TX 79928
- Type:
- Single Family
- Sq.Ft.:
- 1,928
- Status:
- Active
- Beds:
- 4
- Lot size:
- 0.14 Acres
- Year built:
- 2023
- Baths:
- 3.00
- MLS#:
- 903922
- Subdivision:
- Garden Park At Missionridge
ADDITIONAL INFORMATION
PRICE IMPROVEMENT! Floor plan Desert Aloe 1928. Features 4 Bedrooms, 2.5 Bath, Utility Room, Foyer, Spacious Master Suite. Features: Chefs Kitchen including 36' cooktop, direct hood vent, hidden controls dishwasher, stainless steel pot filler over cook top and large sliding back patio door unit. Energy advantage package is designed to reduce energy consumption by 40% exceeding energy star ratings!
- Type:
- Single Family
- Sq.Ft.:
- 1,482
- Status:
- Active
- Beds:
- 4
- Lot size:
- 0.13 Acres
- Year built:
- 2024
- Baths:
- 2.00
- MLS#:
- 903921
- Subdivision:
- Painted Desert At Mission Ridge
ADDITIONAL INFORMATION
This cozy 4 bedroom, 2 bath home offers an incredibly well-sized great room, efficient kitchen, walk-in pantry, and spacious dining area! Not to mention, a Owner Suite with an amazing walk-in closet. This home has everything you need in a very nicely packaged home plan.
- Type:
- Single Family
- Sq.Ft.:
- 1,482
- Status:
- Active
- Beds:
- 4
- Lot size:
- 0.12 Acres
- Year built:
- 2024
- Baths:
- 2.00
- MLS#:
- 903918
- Subdivision:
- Painted Desert At Mission Ridge
ADDITIONAL INFORMATION
This cozy 4 bedroom, 2 bath home offers an incredibly well-sized great room, efficient kitchen, walk-in pantry, and spacious dining area! Not to mention, a Owner Suite with an amazing walk-in closet. This home has everything you need in a very nicely packaged home plan.
$30,000
Singer Avenue El Paso, TX 79928
- Type:
- Land
- Sq.Ft.:
- n/a
- Status:
- Active
- Beds:
- n/a
- Lot size:
- 0.83 Acres
- Baths:
- MLS#:
- 903907
- Subdivision:
- Horizon City
ADDITIONAL INFORMATION
Escape to Your Own Off-Grid Paradise! Are you dreaming of a serene escape from the hustle and bustle of city life? Look no further! We have a fantastic opportunity for you to own almost an acre of land, complete with a building perfect for converting into your dream tiny home. Here's why this property could be the perfect fit for you: Key Features: Off-Grid Living: Embrace sustainable living with solar panels and enjoy a self-sufficient lifestyle. Water tank included, area serviced. Stunning Mountain Views: Wake up to breathtaking mountain vistas every day, providing a tranquil backdrop for your home. Versatile Building: The existing building offers a solid foundation to create your personalized tiny home, tailored to your needs and style. Spacious Lot: With nearly an acre of land, you have ample space for gardening, outdoor activities, or even expanding your homestead. Close to Conveniences: Enjoy the best of both worlds—peaceful seclusion without being too far from essential amenities and service. Imagine the Possibilities: Ranch Living: Transform this property into your very own ranch, complete with animals, crops, and wide-open spaces. Weekend Getaway: Use this as a weekend retreat, where you can unwind, recharge, and enjoy nature. Investment Opportunity: This property offers great potential for value appreciation, especially with the increasing popularity of off-grid living and tiny homes. Why Choose Off-Grid Living? Sustainability: Reduce your carbon footprint and live in harmony with nature. Cost Savings: Lower your utility bills by generating your own power. Independence: Enjoy the freedom and security of being self-reliant. Don't miss out on this unique opportunity to create your off-grid haven. Make your mark today and start living the peaceful, sustainable lifestyle you've always dreamed of. Your perfect getaway is waiting!
Information is provided exclusively for consumers’ personal, non-commercial use, that it may not be used for any purpose other than to identify prospective properties consumers may be interested in purchasing, and that data is deemed reliable but is not guaranteed accurate by the MLS. Copyright 2024 Greater El Paso Multiple Listing Service, Inc. All rights reserved.
El Paso Real Estate
The median home value in El Paso, TX is $124,900. This is higher than the county median home value of $121,500. The national median home value is $219,700. The average price of homes sold in El Paso, TX is $124,900. Approximately 53.96% of El Paso homes are owned, compared to 36.76% rented, while 9.28% are vacant. El Paso real estate listings include condos, townhomes, and single family homes for sale. Commercial properties are also available. If you see a property you’re interested in, contact a El Paso real estate agent to arrange a tour today!
El Paso, Texas 79928 has a population of 678,266. El Paso 79928 is less family-centric than the surrounding county with 32.55% of the households containing married families with children. The county average for households married with children is 34.69%.
The median household income in El Paso, Texas 79928 is $44,431. The median household income for the surrounding county is $43,244 compared to the national median of $57,652. The median age of people living in El Paso 79928 is 32.8 years.
El Paso Weather
The average high temperature in July is 94.7 degrees, with an average low temperature in January of 31.7 degrees. The average rainfall is approximately 10.5 inches per year, with 6.3 inches of snow per year.
