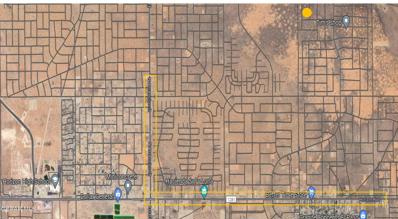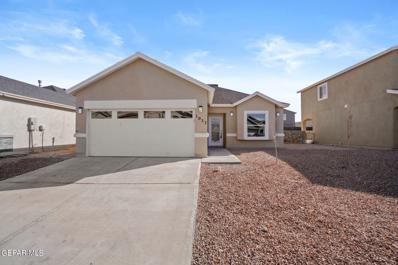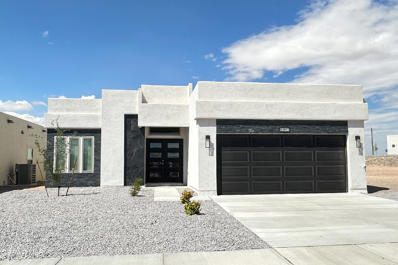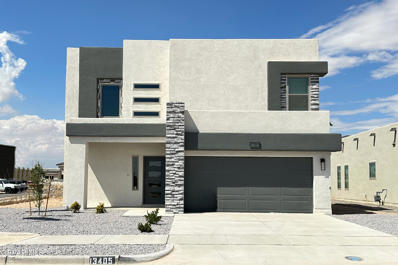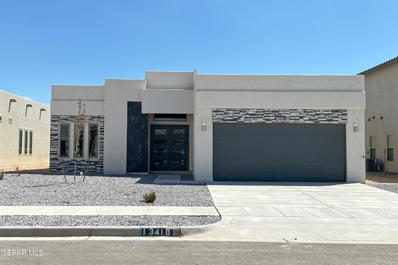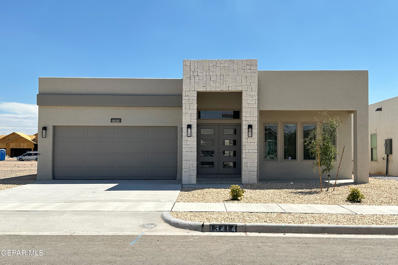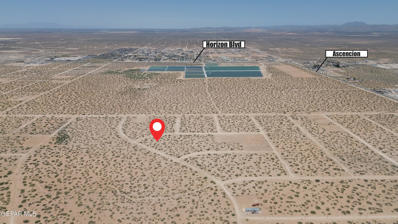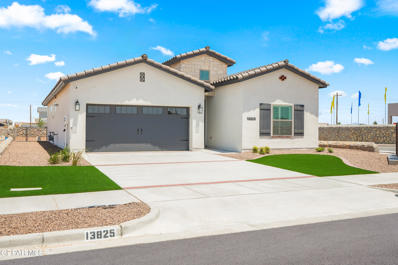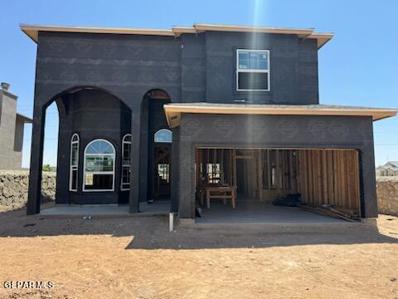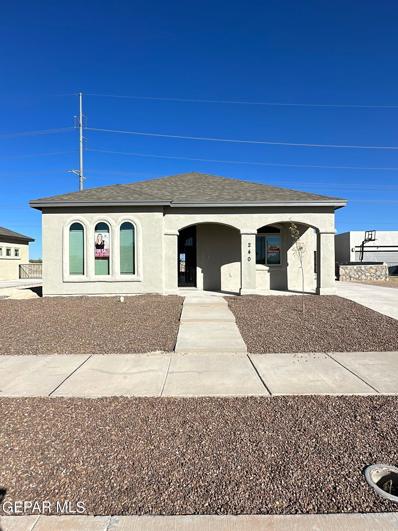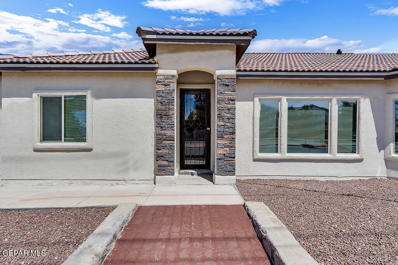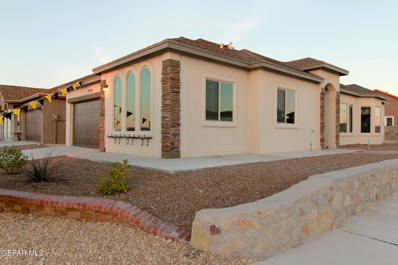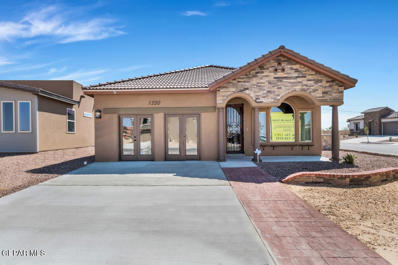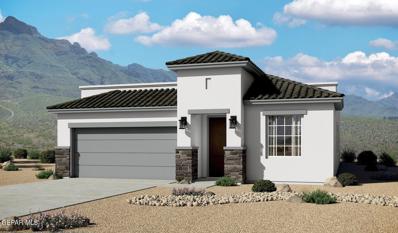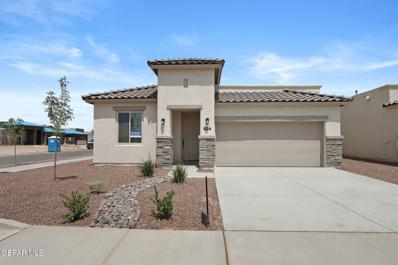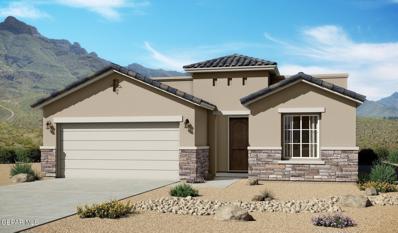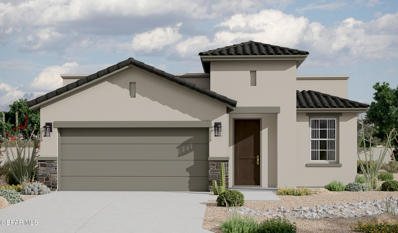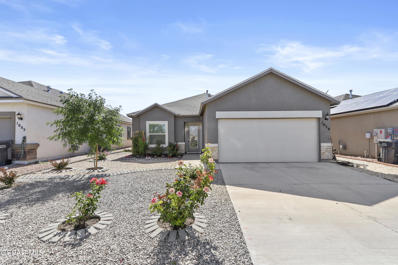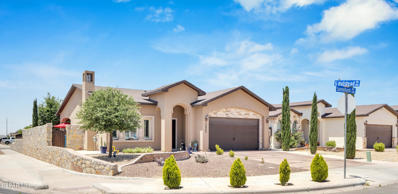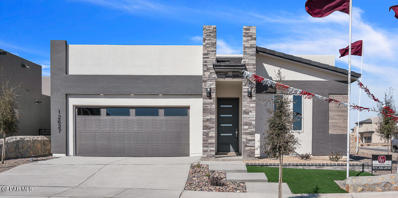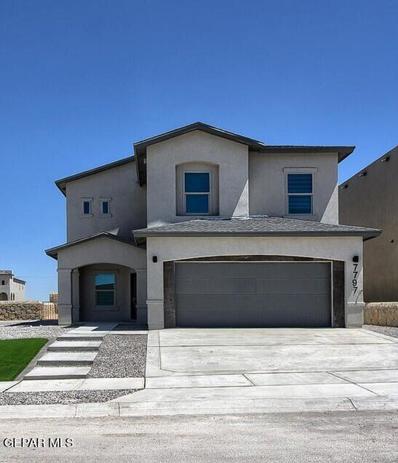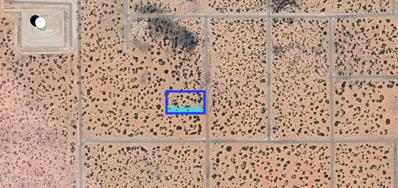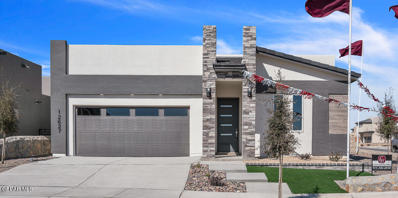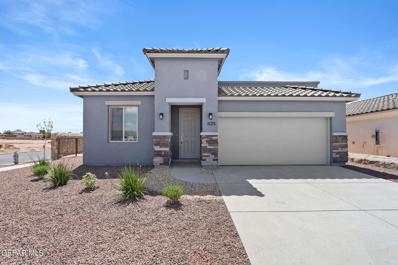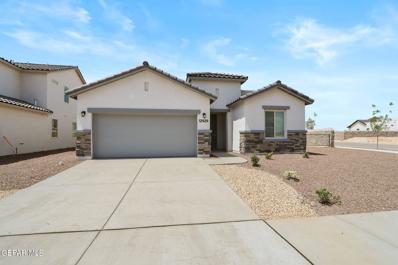El Paso TX Homes for Rent
- Type:
- Land
- Sq.Ft.:
- n/a
- Status:
- Active
- Beds:
- n/a
- Lot size:
- 0.83 Acres
- Baths:
- MLS#:
- 902364
- Subdivision:
- Horizon City
ADDITIONAL INFORMATION
With almost an acre of land in a quickly developing area. Multiple large lots also available.
- Type:
- Single Family
- Sq.Ft.:
- 1,658
- Status:
- Active
- Beds:
- 4
- Lot size:
- 0.12 Acres
- Year built:
- 2022
- Baths:
- 2.00
- MLS#:
- 902360
- Subdivision:
- Summer Sky
ADDITIONAL INFORMATION
Elegant home for Sale in the great community of Summer Sky subdivision. This cozy four bedrooms, two bathrooms home has luxurious porcelain tile all around the home, making it easy maintenance. Has modern fixtures, chimney with covered in tile, kitchen with soft close doors. An exterior covered patio with lighting and ceiling fan to enjoy with family.
- Type:
- Single Family
- Sq.Ft.:
- 1,720
- Status:
- Active
- Beds:
- 3
- Lot size:
- 0.13 Acres
- Year built:
- 2024
- Baths:
- 3.00
- MLS#:
- 902341
- Subdivision:
- Painted Sky At Mission Ridge
ADDITIONAL INFORMATION
This stunning 3-bedroom, 3-bathroom residence offers a perfect blend of comfort and convenience. With three generously sized bedrooms and three full bathrooms, there's plenty of room for everyone. The open floor plan is perfect for entertaining and everyday living. Enjoy a modern kitchen equipped with top-of-the-line appliances and stylish finishes. The home also boasts a large living area and dining space, ideal for family gatherings. Painted Sky residents have access to an impressive amenity center, including a sparkling pool, perfect for those hot summer days. The HOA ensures well-maintained common areas and provides access to great amenities that enhance your lifestyle. Situated off Eastlake, this home is close to a variety of shops, restaurants, and entertainment options, making it easy to enjoy all that Horizon has to offer. Don't miss out on this incredible opportunity to own a beautiful home in one of Horizon's most sought-after neighborhoods. Contact us today to schedule a viewing!
- Type:
- Single Family
- Sq.Ft.:
- 1,998
- Status:
- Active
- Beds:
- 4
- Lot size:
- 0.17 Acres
- Year built:
- 2024
- Baths:
- 3.00
- MLS#:
- 902331
- Subdivision:
- Painted Sky At Mission Ridge
ADDITIONAL INFORMATION
Discover this delightful 2-story home in the rapidly growing Horizon area. Featuring 3 bedrooms, 2.5 baths, and an open floor plan, this home is perfect for modern living. Located off Eastlake, enjoy easy access to numerous shops and dining options. The Painted Sky community offers an amenity center with a pool and HOA-maintained gray amenities. Don't miss out on this fantastic opportunity!
- Type:
- Single Family
- Sq.Ft.:
- 1,720
- Status:
- Active
- Beds:
- 3
- Lot size:
- 0.14 Acres
- Year built:
- 2024
- Baths:
- 3.00
- MLS#:
- 902311
- Subdivision:
- Painted Sky At Mission Ridge
ADDITIONAL INFORMATION
This stunning 3-bedroom, 3-bathroom residence offers a perfect blend of comfort and convenience. With three generously sized bedrooms and three full bathrooms, there's plenty of room for everyone. The open floor plan is perfect for entertaining and everyday living. Enjoy a modern kitchen equipped with top-of-the-line appliances and stylish finishes. The home also boasts a large living area and dining space, ideal for family gatherings. Painted Sky residents have access to an impressive amenity center, including a sparkling pool, perfect for those hot summer days. The HOA ensures well-maintained common areas and provides access to great amenities that enhance your lifestyle. Situated off Eastlake, this home is close to a variety of shops, restaurants, and entertainment options, making it easy to enjoy all that Horizon has to offer. Don't miss out on this incredible opportunity to own a beautiful home in one of Horizon's most sought-after neighborhoods. Contact us today to schedule a viewing!
- Type:
- Single Family
- Sq.Ft.:
- 1,959
- Status:
- Active
- Beds:
- 4
- Lot size:
- 0.13 Acres
- Year built:
- 2024
- Baths:
- 3.00
- MLS#:
- 902337
- Subdivision:
- Painted Sky At Mission Ridge
ADDITIONAL INFORMATION
Spacious 4-Bedroom, 3-Bath in Painted Sky Subdivision! Explore this charming 1-story home in the rapidly growing Horizon area. Featuring 4 bedrooms and 3 baths, this open-concept home is ideal for comfortable living. Conveniently located off Eastlake, enjoy easy access to numerous shops and dining options. The Painted Sky community boasts an amenity center with a pool and HOA-maintained great amenities. Don't miss out on this fantastic opportunity!
$60,000
TBD Horizon City, TX 79928
- Type:
- Land
- Sq.Ft.:
- n/a
- Status:
- Active
- Beds:
- n/a
- Lot size:
- 1.04 Acres
- Baths:
- MLS#:
- 902506
- Subdivision:
- Horizon City
ADDITIONAL INFORMATION
Discover the potential of this 1-acre lot located near Ascension and Horizon Blvd. This undeveloped land offers a strategic opportunity for various business ventures near Horizon City. With no zoning, the possibilities are endless for establishing your enterprise. Whether you're looking to open a warehouse, trucking operation, or any other commercial facility, this lot provides the foundation for your business aspirations. Don't miss the chance to secure a promising investment. Contact us today to explore this land property!
Open House:
Sunday, 9/22 10:00-7:00PM
- Type:
- Manufactured Home
- Sq.Ft.:
- 1,642
- Status:
- Active
- Beds:
- 3
- Lot size:
- 0.16 Acres
- Year built:
- 2024
- Baths:
- 2.00
- MLS#:
- 902316
- Subdivision:
- Paseo Del Este
ADDITIONAL INFORMATION
VISIT OUR MODEL HOME HOURS SAT-THURS 10 AM- 7 PM FRI 12 PM- 7 PM PHOTOS ARE FILE PHOTOS, NOT OF ACTUAL PROPERTY
$299,950
1488 Dunlin Place El Paso, TX 79928
- Type:
- Single Family
- Sq.Ft.:
- 1,878
- Status:
- Active
- Beds:
- 3
- Lot size:
- 0.13 Acres
- Year built:
- 2024
- Baths:
- 3.00
- MLS#:
- 902282
- Subdivision:
- Mesquite Trails
ADDITIONAL INFORMATION
Welcome to your dream home! Nestled in a vibrant community of Mesquite trails, this brand-new residence is more than just a house; it's a sanctuary crafted for modern living. Why settle for a resale when you can indulge in the unmatched luxury and peace of mind that comes with a new build? As you step through the grand entrance, you're greeted by the epitome of elegance and sophistication. Every corner exudes a sense of freshness and exclusivity, showcasing meticulous attention to detail and superior craftsmanship. The heart of this home lies in its stunning granite countertops, adorning every kitchen and bathroom surface with timeless beauty and unparalleled durability. Whether you're preparing a gourmet meal or enjoying a leisurely breakfast, you'll appreciate the seamless fusion of style and functionality. With a completion date of AUG 24 were Priced competitively and ready to sell, this residence offers exceptional With its prime location, premium amenities, and unbeatable charm.
- Type:
- Single Family
- Sq.Ft.:
- 1,570
- Status:
- Active
- Beds:
- 4
- Lot size:
- 0.14 Acres
- Year built:
- 2023
- Baths:
- 2.00
- MLS#:
- 902276
- Subdivision:
- West Eastlake Estates
ADDITIONAL INFORMATION
Introducing an energy efficient 4 bedroom, 2 bathroom home with a detached garage that boasts both style and sustainability. Step through the striking iron front door into an inviting living space, enjoy hosting family and friends in wonderful living spaces with 9-12 foot ceilings, open concept kitchen complete with a granite island, featuring a sleek tile backsplash and stainless steel appliances. Owner's Suite has amazing high ceilings, large windows for light, walk-in closet, and ensuite shower and bath. This home is thoughtfully designed to be energy star certified, ensuring lower utility costs and reduce environmental impact. Stay comfortable year round with refrigerated air, and enjoy the convenience of a tankless water heater for endless hot water. All bedrooms have nice plush carpets which are soft on the feet and your main living area features wonderful ceramic tile for easy maintenance and luxury appeal. Plans, prices and specifications are subject to change without notice.
- Type:
- Single Family
- Sq.Ft.:
- 1,533
- Status:
- Active
- Beds:
- 4
- Lot size:
- 0.14 Acres
- Year built:
- 2023
- Baths:
- 2.00
- MLS#:
- 902244
- Subdivision:
- West Eastlake Estates
ADDITIONAL INFORMATION
Welcome to an exceptional home , where modern comfort and energy efficiency seamlessly converge. This thoughtfully designed residence features four bedrooms, two bathrooms, and 1533 sqft of stylish and eco-conscious living space .Upon entering, you're greeted by an open and inviting interior, exuding both warmth and contemporary charm. The spacious living areas provide flexibility for daily living and entertaining, creating a welcoming atmosphere for all who enter. The kitchen, a focal point of this home, boasts granite countertops and stainless steel appliances, creating a sleek and functional space for culinary enthusiasts. Whether preparing family meals or entertaining guests, this kitchen is designed to elevate your cooking experience.With four bedrooms, each offering comfort, and two bathrooms, this property emphasizes practicality without sacrificing elegance. An eco-friendly touch is added with an energy-efficient certification, aligning this home with modern sustainability standards.
- Type:
- Single Family
- Sq.Ft.:
- 1,630
- Status:
- Active
- Beds:
- 4
- Lot size:
- 0.14 Acres
- Year built:
- 2022
- Baths:
- 2.00
- MLS#:
- 902257
- Subdivision:
- West Eastlake Estates
ADDITIONAL INFORMATION
La Maresme has 4bd 2ba 2 detatched ga. situateded in a very unique private community. Tile thoroughout in the living areas, carpet in bedrooms. Enery Star Efficiency CeritificateComes with a stainless steel appliance pkg, including washer and dryer and refrigerator. vaulted ceillings. Energy effecient. refrigerated a/c, tankless water heater. Two parks in the area for you and family to enjoy,
- Type:
- Single Family
- Sq.Ft.:
- 1,602
- Status:
- Active
- Beds:
- 4
- Lot size:
- 0.14 Acres
- Year built:
- 2024
- Baths:
- 2.00
- MLS#:
- 902256
- Subdivision:
- West Eastlake Estates
ADDITIONAL INFORMATION
Welcome to the La Canadia floor plan , it sets the stage for contemporary comfort and convenience. This impeccably designed home boasts four bedrooms, two bathrooms, and 1506 sqft of stylish and functional living space. The open-concept layout seamlessly connects the living, dining, and kitchen areas, creating a spacious and inviting environment for both everyday living and entertaining. The kitchen is the heart of the home, featuring granite countertops and stainless steel appliances. This home is equipped with a tankless water heater as an added bonus, this property is built by an energy star certified builder.
$325,665
909 Foley Place El Paso, TX 79928
- Type:
- Single Family
- Sq.Ft.:
- 1,907
- Status:
- Active
- Beds:
- 4
- Lot size:
- 0.13 Acres
- Year built:
- 2024
- Baths:
- 3.00
- MLS#:
- 902303
- Subdivision:
- Painted Desert At Mission Ridge
ADDITIONAL INFORMATION
This beautiful Spanish-style home is located in the heart of Horizon. Offering the perfect blend of elegance and functionality. With a total of four bedrooms, two and a half bathrooms, and a two-car garage, it provides ample space for a growing family or those in need of a home office. Spanning across 1957 square feet, this property boasts generous living areas that are perfect for both relaxation and entertainment. The well-designed floor plan ensures seamless flow between the rooms, creating a harmonious living experience. The spacious bedrooms offer comfort and privacy, while the two and a half bathrooms provide convenience for everyone in the household. The master suite is a tranquil retreat, featuring a luxurious en-suite bathroom and a spacious walk-in closet. The Tuscan-inspired design elements are showcased throughout the home, with beautiful architectural details and warm earthy tones. The kitchen is a chef's dream, equipped with modern appliances, ample counter space, and stylish cabinetry.
- Type:
- Single Family
- Sq.Ft.:
- 1,957
- Status:
- Active
- Beds:
- 4
- Lot size:
- 0.15 Acres
- Year built:
- 2024
- Baths:
- 3.00
- MLS#:
- 902298
- Subdivision:
- Painted Desert At Mission Ridge
ADDITIONAL INFORMATION
This beautiful Tuscan-style home is located in the heart of Horizon. Offering the perfect blend of elegance and functionality. With a total of four bedrooms, two and a half bathrooms, and a two-car garage, it provides ample space for a growing family or those in need of a home office. Spanning across 1957 square feet, this property boasts generous living areas that are perfect for both relaxation and entertainment. The well-designed floor plan ensures seamless flow between the rooms, creating a harmonious living experience. The spacious bedrooms offer comfort and privacy, while the two and a half bathrooms provide convenience for everyone in the household. The master suite is a tranquil retreat, featuring a luxurious en-suite bathroom and a spacious walk-in closet. The Tuscan-inspired design elements are showcased throughout the home, with beautiful architectural details and warm earthy tones. The kitchen is a chef's dream, equipped with modern appliances, ample counter space, and stylish cabinetry.
- Type:
- Single Family
- Sq.Ft.:
- 1,740
- Status:
- Active
- Beds:
- 4
- Lot size:
- 0.16 Acres
- Year built:
- 2024
- Baths:
- 2.00
- MLS#:
- 902308
- Subdivision:
- Paseo Del Este
ADDITIONAL INFORMATION
This home is located in an HOA community and offers the perfect blend of elegance and functionality. With a total of four bedrooms, two bathrooms, and a two-car garage, it provides ample space for a growing family or those in need of a home office. Spanning across 1740 square feet, this property boasts generous living areas that are perfect for both relaxation and entertainment. The well-designed floor plan ensures seamless flow between the rooms, creating a harmonious living experience. The spacious bedrooms offer comfort and privacy, while the two bathrooms provide convenience for everyone in the household. The two-car garage provides secure parking for your vehicles, and there is additional storage space for all your belongings. Don't miss the opportunity to make this your dream home!
- Type:
- Single Family
- Sq.Ft.:
- 1,366
- Status:
- Active
- Beds:
- 3
- Lot size:
- 0.13 Acres
- Year built:
- 2024
- Baths:
- 2.00
- MLS#:
- 902296
- Subdivision:
- Painted Desert At Mission Ridge
ADDITIONAL INFORMATION
A Tuscan - style one story 1366 square feet home with three bedrooms and two bathrooms would typically feature earthly tones, stucco exteriors, terracotta roof tiles, arched windows and perhaps a patio area. The interior welcomes you with inviting color schemes. A must see.
- Type:
- Single Family
- Sq.Ft.:
- 1,651
- Status:
- Active
- Beds:
- 4
- Lot size:
- 0.12 Acres
- Year built:
- 2022
- Baths:
- 2.00
- MLS#:
- 902227
- Subdivision:
- Summer Sky
ADDITIONAL INFORMATION
This beautiful Single level home features 1,651 sqft , 4 Bedroom, 2 full bath.This home includes refrigerated air, double pane windows, front and back yard landscaped. water softener will convey with the property. The primary suite has a spacious walk-in closet and master bathroom with double sinks, Garden tub plus a separate stand-up shower with a frameless glass shower door. This beautiful home is located in front of a park. this home is available by appointment only.
- Type:
- Single Family
- Sq.Ft.:
- 1,640
- Status:
- Active
- Beds:
- 3
- Lot size:
- 5,250 Acres
- Year built:
- 2016
- Baths:
- 2.00
- MLS#:
- 902122
- Subdivision:
- Horizon Hills
ADDITIONAL INFORMATION
Nestle in a great location, with easy access to I-10 and Joe Battle, this well kept home has a lot to offer. Corner lot Pointe Home. Beautiful open kitchen, living room and dinning with access to the patio, where you can enjoy your morning coffee. Kitchen features granite countertops, island stainless steel appliances and recess lights. Livingroom has accent wood beam and fireplace. Three bedrooms and two bathrooms with granite. Well landscaped backyard with extended rockwall for privacy. Double garage.
- Type:
- Single Family
- Sq.Ft.:
- 2,323
- Status:
- Active
- Beds:
- 4
- Lot size:
- 0.17 Acres
- Year built:
- 2024
- Baths:
- 3.00
- MLS#:
- 902094
- Subdivision:
- Emerald Park
ADDITIONAL INFORMATION
The Yellowstone is a magnificent one story open floor plan with a 2 car garage. Step up to the front porch and enter into your new home. As you enter, you will find two bedrooms on the right, followed by a lovely courtyard! To the left is an additional room that can be a study or 4th bedroom. Down the hall you will be welcomed into a spacious dining room, great room, and kitchen. The gorgeous kitchen is open to the living room and features granite counter tops, crown molding, an island with bar seating. The large primary bedroom retreat encompasses a fabulous bathroom. It offers a double sink vanity, separate shower, soaking tub and walk-in closet. Photos are not actual home, these are pictures of the home built previously
$409,950
1751 Eased Street El Paso, TX 79928
- Type:
- Single Family
- Sq.Ft.:
- 2,381
- Status:
- Active
- Beds:
- 5
- Lot size:
- 0.13 Acres
- Year built:
- 2024
- Baths:
- 3.00
- MLS#:
- 902088
- Subdivision:
- Gateway Estates
ADDITIONAL INFORMATION
**Newly Constructed Home to be Completed August 2024** Introducing the James, a luxurious two-story home featuring a convenient flex room just off the entrance. With a large laundry room and powder room on the main floor, this spacious home offers the perfect blend of functionality and style. The open concept living area, highlighted by an electric fireplace, seamlessly connects the dining area and kitchen, which boasts beautiful granite countertops, stainless steel appliances, and a walk-in pantry. The tiled flooring throughout the entire downstairs, including the bathrooms, adds an elegant touch. Upstairs, the bedrooms, including a primary suite, offer ample space for relaxation. The primary bath is a retreat in itself, offering a separate jetted tub, walk-in shower, dual vanity sinks with framed mirrors, and a super-sized walk-in closet. Step out onto the back covered patio for memorable backyard family gatherings.
- Type:
- Land
- Sq.Ft.:
- n/a
- Status:
- Active
- Beds:
- n/a
- Lot size:
- 0.57 Acres
- Baths:
- MLS#:
- 902074
- Subdivision:
- Horizon City
ADDITIONAL INFORMATION
Discover an exceptional investment opportunity with this prime lot in rapidly growing Horizon City! Spanning just over half an acre, this property is ideally located only half a mile from established subdivisions and less than 10 minutes from an array of amenities including shopping centers, schools, and entertainment options. With power lines conveniently nearby, accessing electricity is a breeze, making development straightforward and efficient. As Horizon City continues to boom, this land is poised to double in value soon. Don't miss your chance to secure a piece of this thriving community—Buy land because they're not making anymore of it! Act now and watch your investment flourish! Type the following coordinates in to your gps for driving directions: 31.708497, -106.179018.
Open House:
Sunday, 9/22 10:00-6:00PM
- Type:
- Single Family
- Sq.Ft.:
- 2,323
- Status:
- Active
- Beds:
- 4
- Lot size:
- 0.15 Acres
- Year built:
- 2024
- Baths:
- 3.00
- MLS#:
- 902076
- Subdivision:
- Gateway Estates
ADDITIONAL INFORMATION
'MODEL HOME' NOT FOR SALE' The Yellowstone is a magnificent one story open floor plan with a 2 car garage. Step up to the front porch and enter into your new home. As you enter, you will find two bedrooms on the right, followed by a lovely courtyard! To the left is an additional room that can be a study or 4th bedroom. Down the hall you will be welcomed into a spacious dining room, great room, and kitchen. The gorgeous kitchen is open to the living room and features granite counter tops, crown molding, an island with bar seating. The large primary bedroom retreat encompasses a fabulous bathroom. It offers a double sink vanity, separate shower, soaking tub and walk-in closet. Photos of property coming soon! ***Take Vista Del Sol east from Loop 375 to Cherrington and turn left. Take Cherrington north to Brandywine and turn left. Take Brandywine to Kayla Bree St. and turn left. Follow Kayla Bree St. south to Cody Kyle . The Model is on the corner of Cody Kyle Court and Kayla Bree Street.*** Open daily 11am-6pm
- Type:
- Single Family
- Sq.Ft.:
- 1,957
- Status:
- Active
- Beds:
- 4
- Lot size:
- 0.15 Acres
- Year built:
- 2024
- Baths:
- 3.00
- MLS#:
- 902279
- Subdivision:
- Paseo Del Este
ADDITIONAL INFORMATION
This beautiful Tuscan-style home is located in an HOA community, offering the perfect blend of elegance and functionality. With a total of 4 bedrooms, two and a half bathrooms, and a two-car garage, it provides ample space for a growing family. Spanning across 1957 square feet, this property boasts generous living areas that are perfect for both relaxation and entertainment. The well-designed floor plan ensures seamless flow between the rooms, creating a harmonious living experience. The spacious bedrooms offer comfort and privacy, while the two and a half bathrooms provide convenience for everyone in the household. The master suite is a tranquil retreat, featuring a luxurious en-suite bathroom and a spacious walk-in closet. The Tuscan-inspired design elements are showcased throughout the home, with beautiful architectural details and warm earthy tones. The kitchen is a chef's dream, equipped with modern appliances, ample counter space, and stylish cabinet
- Type:
- Single Family
- Sq.Ft.:
- 1,740
- Status:
- Active
- Beds:
- 4
- Lot size:
- 0.17 Acres
- Year built:
- 2024
- Baths:
- 2.00
- MLS#:
- 902037
- Subdivision:
- Hillside Park at Mission Ridge
ADDITIONAL INFORMATION
You'll love the expansive, open-concept atmosphere of this popular 4 bedroom, single-story home. The family-inspired design provides the ideal combination of spacious gathering areas and relaxing retreats. Bedrooms are thoughtfully placed in separate areas of the house for privacy and comfort. Highlights of this home Open-concept plan with 4 bedrooms, 2 bathrooms, and a 2-car garage Foyer and grand entrance hall open to great room bathed in natural light Modern kitchen features a large island and corner pantry for ample storage Master suite includes luxurious bathroom with dual vanity, relaxing soaking tub, standing shower, and roomy walk-in closet Laundry room is conveniently located for easy access
Information is provided exclusively for consumers’ personal, non-commercial use, that it may not be used for any purpose other than to identify prospective properties consumers may be interested in purchasing, and that data is deemed reliable but is not guaranteed accurate by the MLS. Copyright 2024 Greater El Paso Multiple Listing Service, Inc. All rights reserved.
El Paso Real Estate
The median home value in El Paso, TX is $124,900. This is higher than the county median home value of $121,500. The national median home value is $219,700. The average price of homes sold in El Paso, TX is $124,900. Approximately 53.96% of El Paso homes are owned, compared to 36.76% rented, while 9.28% are vacant. El Paso real estate listings include condos, townhomes, and single family homes for sale. Commercial properties are also available. If you see a property you’re interested in, contact a El Paso real estate agent to arrange a tour today!
El Paso, Texas 79928 has a population of 678,266. El Paso 79928 is less family-centric than the surrounding county with 32.55% of the households containing married families with children. The county average for households married with children is 34.69%.
The median household income in El Paso, Texas 79928 is $44,431. The median household income for the surrounding county is $43,244 compared to the national median of $57,652. The median age of people living in El Paso 79928 is 32.8 years.
El Paso Weather
The average high temperature in July is 94.7 degrees, with an average low temperature in January of 31.7 degrees. The average rainfall is approximately 10.5 inches per year, with 6.3 inches of snow per year.
