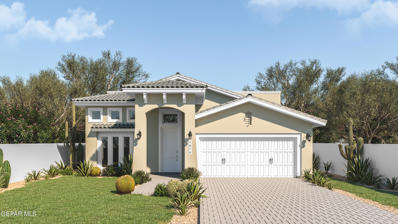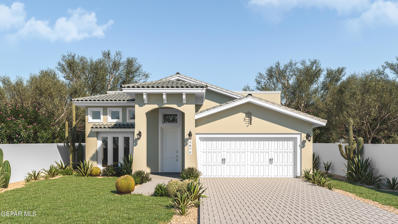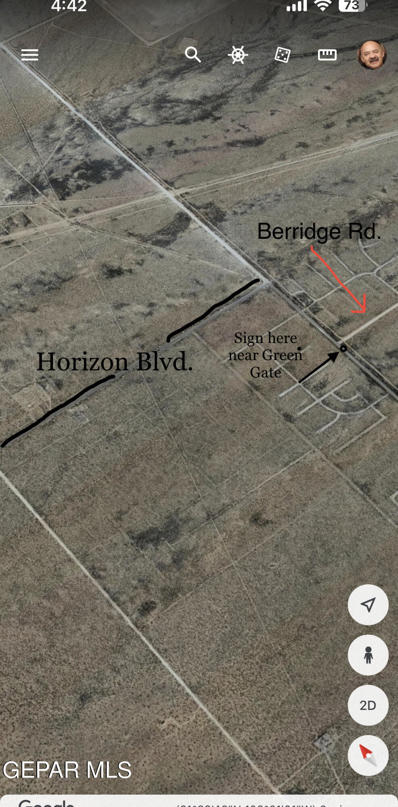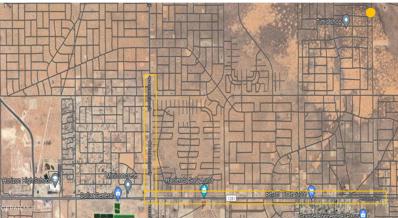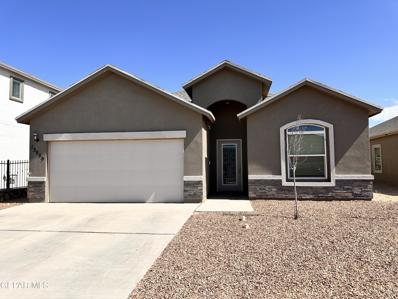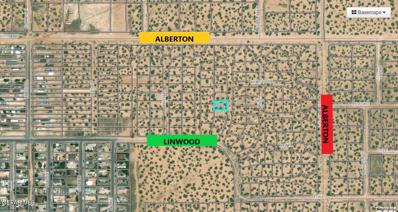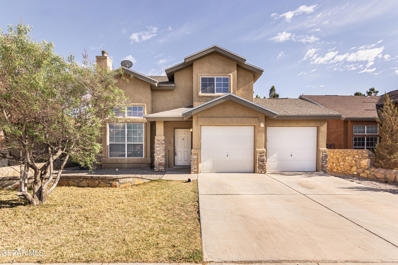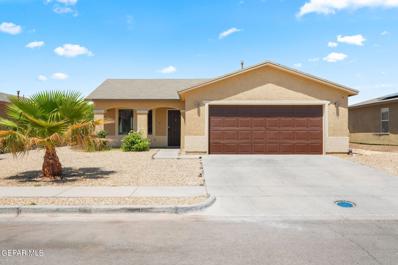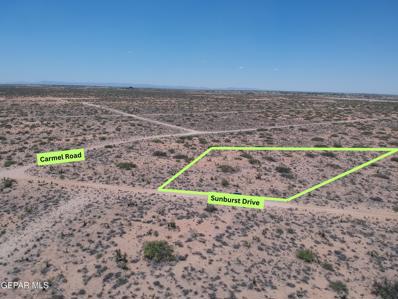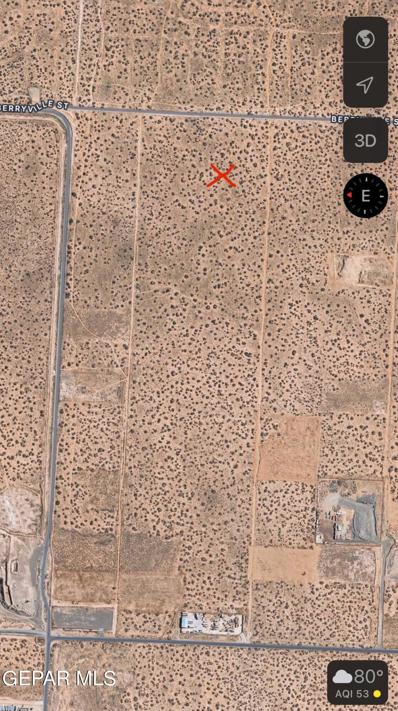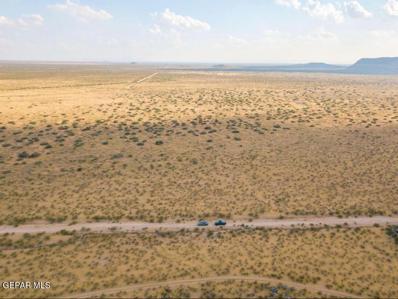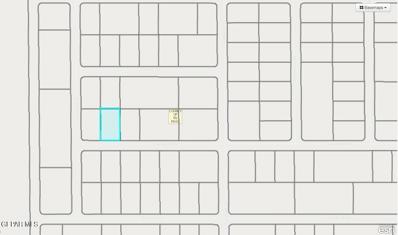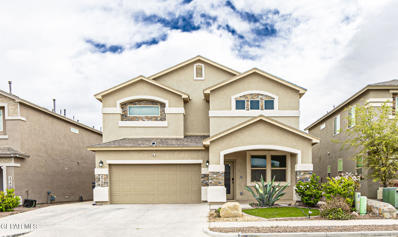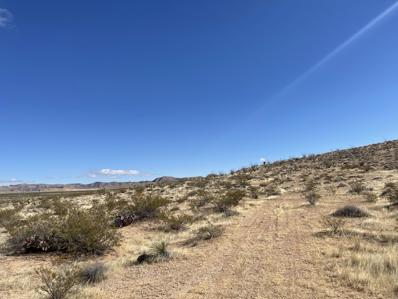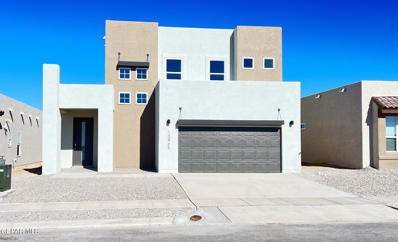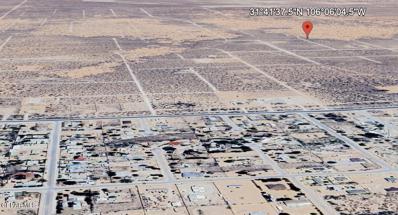Horizon City TX Homes for Rent
- Type:
- Single Family
- Sq.Ft.:
- 1,602
- Status:
- Active
- Beds:
- 4
- Lot size:
- 0.14 Acres
- Year built:
- 2024
- Baths:
- 2.00
- MLS#:
- 902256
- Subdivision:
- West Eastlake Estates
ADDITIONAL INFORMATION
Welcome to the La Canadia floor plan , it sets the stage for contemporary comfort and convenience. This impeccably designed home boasts four bedrooms, two bathrooms, and 1506 sqft of stylish and functional living space. The open-concept layout seamlessly connects the living, dining, and kitchen areas, creating a spacious and inviting environment for both everyday living and entertaining. The kitchen is the heart of the home, featuring granite countertops and stainless steel appliances. This home is equipped with a tankless water heater as an added bonus, this property is built by an energy star certified builder.
- Type:
- Single Family
- Sq.Ft.:
- 1,366
- Status:
- Active
- Beds:
- 3
- Lot size:
- 0.13 Acres
- Year built:
- 2024
- Baths:
- 2.00
- MLS#:
- 902296
- Subdivision:
- Painted Desert At Mission Ridge
ADDITIONAL INFORMATION
A Tuscan - style one story 1366 square feet home with three bedrooms and two bathrooms would typically feature earthly tones, stucco exteriors, terracotta roof tiles, arched windows and perhaps a patio area. The interior welcomes you with inviting color schemes. A must see.
- Type:
- Single Family
- Sq.Ft.:
- 1,651
- Status:
- Active
- Beds:
- 4
- Lot size:
- 0.12 Acres
- Year built:
- 2022
- Baths:
- 2.00
- MLS#:
- 902227
- Subdivision:
- Summer Sky
ADDITIONAL INFORMATION
This beautiful 2year old Single level home features 1,651 sqft , 4 Bedroom, 2 full bath.This home includes refrigerated air, double pane windows, front and back yard landscaped. water softener will convey with the property. The primary suite has a spacious walk-in closet and master bathroom with double sinks, Garden tub plus a separate stand-up shower with a frameless glass shower door. This beautiful home is located in front of a park.
- Type:
- Single Family
- Sq.Ft.:
- 1,957
- Status:
- Active
- Beds:
- 4
- Lot size:
- 0.15 Acres
- Year built:
- 2024
- Baths:
- 3.00
- MLS#:
- 902279
- Subdivision:
- Paseo Del Este
ADDITIONAL INFORMATION
This beautiful Tuscan-style home is located in an HOA community, offering the perfect blend of elegance and functionality. With a total of 4 bedrooms, two and a half bathrooms, and a two-car garage, it provides ample space for a growing family. Spanning across 1957 square feet, this property boasts generous living areas that are perfect for both relaxation and entertainment. The well-designed floor plan ensures seamless flow between the rooms, creating a harmonious living experience. The spacious bedrooms offer comfort and privacy, while the two and a half bathrooms provide convenience for everyone in the household. The master suite is a tranquil retreat, featuring a luxurious en-suite bathroom and a spacious walk-in closet. The Tuscan-inspired design elements are showcased throughout the home, with beautiful architectural details and warm earthy tones. The kitchen is a chef's dream, equipped with modern appliances, ample counter space, and stylish cabinet
- Type:
- Single Family
- Sq.Ft.:
- 1,975
- Status:
- Active
- Beds:
- 4
- Lot size:
- 0.12 Acres
- Year built:
- 2024
- Baths:
- 2.00
- MLS#:
- 901980
- Subdivision:
- Painted Sky At Mission Ridge
ADDITIONAL INFORMATION
- Type:
- Single Family
- Sq.Ft.:
- 1,975
- Status:
- Active
- Beds:
- 4
- Lot size:
- 0.12 Acres
- Year built:
- 2024
- Baths:
- 2.00
- MLS#:
- 901979
- Subdivision:
- Painted Sky At Mission Ridge
ADDITIONAL INFORMATION
- Type:
- Single Family
- Sq.Ft.:
- 2,316
- Status:
- Active
- Beds:
- 3
- Lot size:
- 0.29 Acres
- Year built:
- 1990
- Baths:
- 2.00
- MLS#:
- 902023
- Subdivision:
- Horizon Heights
ADDITIONAL INFORMATION
NEW TO THE MARKET! Check out this gardeners dream. Situated near Emerald Springs Golf course. Bright & airy home where all the rooms flow together. Home has lots to offer; 3 bedrooms, 2 baths, bar area, fireplace, formal living & dining rooms. All updated windows, new pool liner, 17 Solar panels installed. Home is super efficient on utilities & many more amenities. Snag this beauty for the Summer. Call for an appointment today.
- Type:
- Land
- Sq.Ft.:
- n/a
- Status:
- Active
- Beds:
- n/a
- Lot size:
- 10.01 Acres
- Baths:
- MLS#:
- 901891
- Subdivision:
- Ranchos Escondidos Estates
ADDITIONAL INFORMATION
This 10 Acre Property is on the edge of Hudspeth County bordering El Paso County, near the end of Horizon Blvd. It is practically in El Paso County and can be reached by paved road and dirt road. The property is well defined and on Indigo Street near Hastings Road at the end of El Paso County. It is just a few hundred feet east of El Paso County. You need to come see it if you are looking for a nice parcel to settle down in. It is priced very well, at just about $7,500 per Acre. Veterans can finance with Texas Vet Financing.
- Type:
- Land
- Sq.Ft.:
- n/a
- Status:
- Active
- Beds:
- n/a
- Lot size:
- 0.83 Acres
- Baths:
- MLS#:
- 901873
- Subdivision:
- Horizon City
ADDITIONAL INFORMATION
With almost an acre of land in a quickly developing area. Multiple large lots also available.
- Type:
- Single Family
- Sq.Ft.:
- 1,753
- Status:
- Active
- Beds:
- 4
- Lot size:
- 0.13 Acres
- Year built:
- 2021
- Baths:
- 3.00
- MLS#:
- 901839
- Subdivision:
- Summer Sky
ADDITIONAL INFORMATION
Located in a lovely neighborhood just off Paseo del Este. This inviting home offers an open floor plan you'll enjoy for years to come. Everyday you'll admire the large kitchen island that has plenty of space to be used for entertaining and dining. This kitchen also offers stone backsplash, a 5 burner gas stove, a big pantry and staggered cabinets. Relish in having a zoned primary bedroom PLUS an in-laws en suite. Having solar power will make running AC this coming summer a breeze. Oh and there's a park with open fields, basketball courts and a jungle gym just across the street. Call to see for yourself just how lovely this home is.
$11,250
Linwood Horizon City, TX 79928
- Type:
- Land
- Sq.Ft.:
- n/a
- Status:
- Active
- Beds:
- n/a
- Lot size:
- 0.23 Acres
- Baths:
- MLS#:
- 901722
- Subdivision:
- Horizon View Estates
ADDITIONAL INFORMATION
Unimproved land at an unbeatable price! Ideal for budget-conscious buyers seeking a blank slate for future plans. Don't miss this opportunity to own a piece of land with endless potential.
- Type:
- Single Family
- Sq.Ft.:
- 1,718
- Status:
- Active
- Beds:
- 3
- Lot size:
- 0.13 Acres
- Year built:
- 2006
- Baths:
- 2.00
- MLS#:
- 901730
- Subdivision:
- Eastlake Estates
ADDITIONAL INFORMATION
This multi-level home features 3 spacious bedrooms, 2 full bathrooms and offers Zero down Conventional; The primary is upstairs with a large loft next to it that can be used for a second TV Room/office/gym/nursery. Lots of natural light and open spaces. The 2-car garage has double doors with openers. Enjoy cool refrigerated A/C during the hot summer days and a cozy wood-burning fireplace for colder evenings. This home offers green spaces both front and back yard landscaping with sprinklers and drip systems so that you may enjoy smelling the roses under the shaded trees. Come by and see us today.
- Type:
- Single Family
- Sq.Ft.:
- 1,376
- Status:
- Active
- Beds:
- 4
- Lot size:
- 0.16 Acres
- Year built:
- 2017
- Baths:
- 2.00
- MLS#:
- 901654
- Subdivision:
- Rancho Desierto Bello
ADDITIONAL INFORMATION
This charming 1,376 sq ft residence offers a perfect blend of comfort and convenience. Featuring 4 spacious bedrooms and 2 modern bathrooms, this home is ideal. The heart of the home is the well-appointed kitchen with a versatile kitchen island, and plenty of storage space. Step outside to enjoy the expansive yard, perfect for outdoor activities and gatherings. The double garage provides ample parking and additional storage options. Located near schools, shopping centers, and a variety of restaurants, this home offers easy access to all the amenities you need.
- Type:
- Land
- Sq.Ft.:
- n/a
- Status:
- Active
- Beds:
- n/a
- Lot size:
- 0.77 Acres
- Baths:
- MLS#:
- 901499
- Subdivision:
- Horizon City
ADDITIONAL INFORMATION
3/4 of an Acre right off Ascencion Blvd. Invest in land while El Paso continues to grow east.
$345,000
TBD Horizon City, TX 79928
- Type:
- Land
- Sq.Ft.:
- n/a
- Status:
- Active
- Beds:
- n/a
- Lot size:
- 5 Acres
- Baths:
- MLS#:
- 901573
- Subdivision:
- Not In Subdivision
ADDITIONAL INFORMATION
undeveloped land currently on road access
$495,000
Roberts Road Horizon City, TX 79928
- Type:
- Land
- Sq.Ft.:
- n/a
- Status:
- Active
- Beds:
- n/a
- Lot size:
- 10 Acres
- Baths:
- MLS#:
- 901322
- Subdivision:
- East El Paso
ADDITIONAL INFORMATION
10 ACRES of Undeveloped Commercial land use for a commercial development
- Type:
- Land
- Sq.Ft.:
- n/a
- Status:
- Active
- Beds:
- n/a
- Lot size:
- 0.5 Acres
- Baths:
- MLS#:
- 901273
- Subdivision:
- Horizon City
ADDITIONAL INFORMATION
El Paso's East side is expanding rapidly!! Don't miss your opportunity in investing on this property!! It will sell fast!!!
- Type:
- Single Family
- Sq.Ft.:
- 2,801
- Status:
- Active
- Beds:
- 4
- Lot size:
- 0.12 Acres
- Year built:
- 2018
- Baths:
- 3.00
- MLS#:
- 901106
- Subdivision:
- Gateway Estates
ADDITIONAL INFORMATION
Welcome to 1728 Preakness Avenue in El Paso, TX. This immaculate residence offers 4 beds, 3 baths, office space, and modern elegance throughout. Enjoy an open-concept layout with a gourmet kitchen, spacious living areas, and a luxurious master suite. Step outside to a private oasis with a covered patio and a little outside Hide away. Conveniently located near amenities, this home combines luxury and convenience. Don't miss your chance to experience the best of El Paso livingâ€'schedule a showing today!
$12,000
Weeks Horizon City, TX 79928
- Type:
- Land
- Sq.Ft.:
- n/a
- Status:
- Active
- Beds:
- n/a
- Lot size:
- 0.75 Acres
- Baths:
- MLS#:
- 900835
- Subdivision:
- Mountain Shadow Estates
ADDITIONAL INFORMATION
Investment opportunity, three .25 lots sold together. Invest while it is still affordable
- Type:
- Single Family
- Sq.Ft.:
- 1,120
- Status:
- Active
- Beds:
- 3
- Lot size:
- 0.11 Acres
- Year built:
- 2024
- Baths:
- 2.00
- MLS#:
- 900772
- Subdivision:
- Summer Sky
ADDITIONAL INFORMATION
Welcome to the charming La Calida floor plan. This meticulously designed home features three bedrooms, two bathrooms, and 1120 sqft of stylish and functional living space. As you step inside, you'll be greeted by an inviting interior that exudes warmth and sophistication. The open-concept layout creates a seamless flow between the living, dining, and kitchen areas, providing a spacious and welcoming environment for both everyday living and entertaining. The kitchen is a culinary delight, boasting stainless steel appliances and granite countertops. Whether you're cooking a family meal or hosting a dinner party, this well-appointed kitchen offers the perfect blend of style and functionality, making meal preparation a breeze. In addition to its modern amenities, this home is energy star certified
- Type:
- Single Family
- Sq.Ft.:
- 1,489
- Status:
- Active
- Beds:
- 3
- Lot size:
- 0.13 Acres
- Year built:
- 2024
- Baths:
- 2.00
- MLS#:
- 900760
- Subdivision:
- Paseo Del Este
ADDITIONAL INFORMATION
Enjoy quiet suburban living just minutes away from city amenities in the Karla IV F floor plan. This roomy home is very family friendly with an extremely large open living area that surrounds the kitchen/dining area. The master suite comes with a walk-in closet and a separate shower. The 2 additional bedrooms have a shared bath. Kitchen also comes with stainless steel appliances and granite counter tops. Pictures are of model home not actual listing, For viewing purposes only.
- Type:
- Single Family
- Sq.Ft.:
- 1,123
- Status:
- Active
- Beds:
- 3
- Lot size:
- 0.11 Acres
- Year built:
- 2024
- Baths:
- 2.00
- MLS#:
- 900694
- Subdivision:
- Summer Sky
ADDITIONAL INFORMATION
Welcome to your new home , where comfort and convenience await you. This charming residence features the highly sought-after La Blanca floor plan, offering three bedrooms, two bathrooms, and a detached garage.The kitchen is a chef's dream, boasting granite countertops and stainless steel appliances. In addition to its modern amenities, this home features a tankless water heater, providing endless hot water on demand while saving energy and space. Say goodbye to long waits for hot water and hello to efficiency and convenience.
- Type:
- Single Family
- Sq.Ft.:
- 1,848
- Status:
- Active
- Beds:
- 3
- Lot size:
- 0.14 Acres
- Year built:
- 2024
- Baths:
- 3.00
- MLS#:
- 900523
- Subdivision:
- Painted Desert At Mission Ridge
ADDITIONAL INFORMATION
Experience modern beauty and thoughtful design with the incredible distribution of the Michele Plan by Maravilla Homes—now move-in ready! This stunning home is ideally situated in right around the corner from the brand new community center with pool and park, offering both aesthetics and convenience. The main floor features a spacious entertainment area, a charming fireplace, a stylish kitchen island, and a private powder room. Upstairs, the layout unfolds with a welcoming loft and three bedrooms connected by a hallway. Don't miss the opportunity to fall in love with this home today, showcasing the impeccable Michele Plan by Maravilla Homes, ready for you to move in and make it your own!
- Type:
- Single Family
- Sq.Ft.:
- 2,400
- Status:
- Active
- Beds:
- 4
- Lot size:
- 0.24 Acres
- Year built:
- 2024
- Baths:
- 3.00
- MLS#:
- 900444
- Subdivision:
- Painted Sky At Mission Ridge
ADDITIONAL INFORMATION
Welcome to the VERONA Signature Plan, where dreams become breathtaking realities with El Paso's premier custom home builder, renowned for our unmatched craftsmanship and exceptional quality. Whether your vision is classic elegance, modern chic, Tuscan charm, or farmhouse allure, we tailor homes to reflect your unique aesthetic. Every home incorporates cutting-edge energy-efficient technologies and seamless integration features, ensuring your home is not only beautiful but also sustainable and adaptable to your lifestyle. Embark on your personalized home-building journey today with the builder of choice by homeowners in El Paso. Experience firsthand the difference by visiting our model home at 920 Nayland Pl. Let us turn your vision into your dream home TODAY!
- Type:
- Land
- Sq.Ft.:
- n/a
- Status:
- Active
- Beds:
- n/a
- Lot size:
- 0.83 Acres
- Baths:
- MLS#:
- 900291
- Subdivision:
- Horizon City
ADDITIONAL INFORMATION
Now is the time to invest in the growing city of Horizon. Located near Horizon Blvd offering .83 AC Google coordinates 31.693757,-106.101255
Information is provided exclusively for consumers’ personal, non-commercial use, that it may not be used for any purpose other than to identify prospective properties consumers may be interested in purchasing, and that data is deemed reliable but is not guaranteed accurate by the MLS. Copyright 2024 Greater El Paso Multiple Listing Service, Inc. All rights reserved.
Horizon City Real Estate
The median home value in Horizon City, TX is $188,600. This is lower than the county median home value of $199,200. The national median home value is $338,100. The average price of homes sold in Horizon City, TX is $188,600. Approximately 83.23% of Horizon City homes are owned, compared to 13.09% rented, while 3.69% are vacant. Horizon City real estate listings include condos, townhomes, and single family homes for sale. Commercial properties are also available. If you see a property you’re interested in, contact a Horizon City real estate agent to arrange a tour today!
Horizon City, Texas has a population of 22,075. Horizon City is more family-centric than the surrounding county with 47.13% of the households containing married families with children. The county average for households married with children is 33.08%.
The median household income in Horizon City, Texas is $60,891. The median household income for the surrounding county is $50,919 compared to the national median of $69,021. The median age of people living in Horizon City is 30.7 years.
Horizon City Weather
The average high temperature in July is 95 degrees, with an average low temperature in January of 30.5 degrees. The average rainfall is approximately 10.2 inches per year, with 3.4 inches of snow per year.




