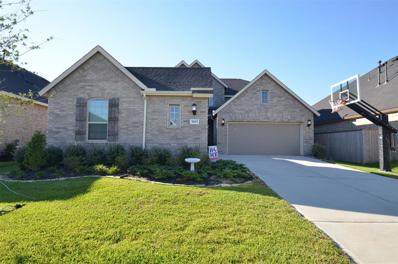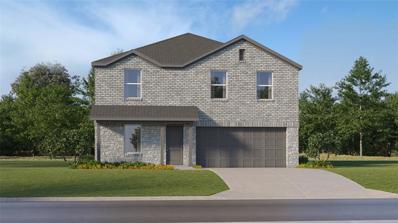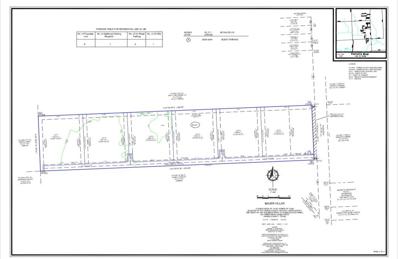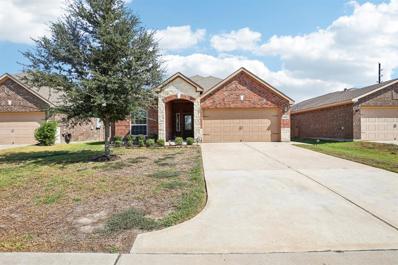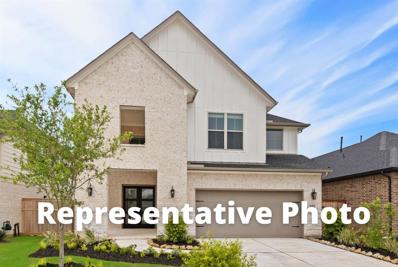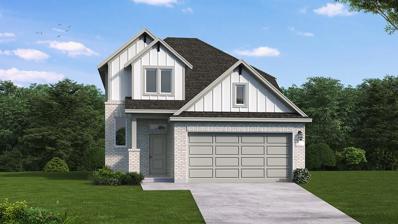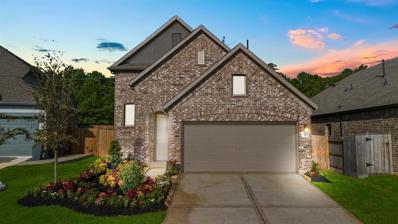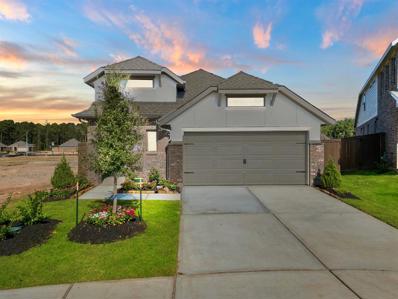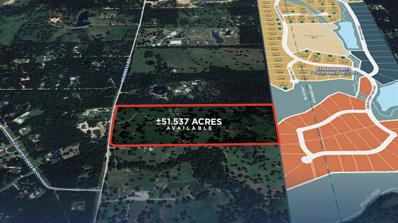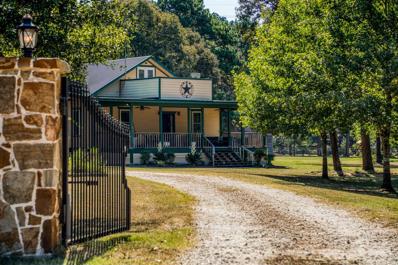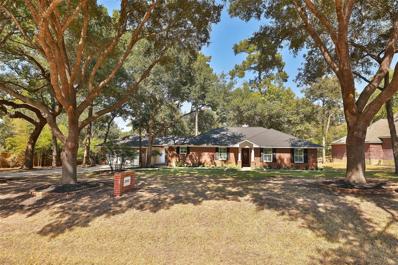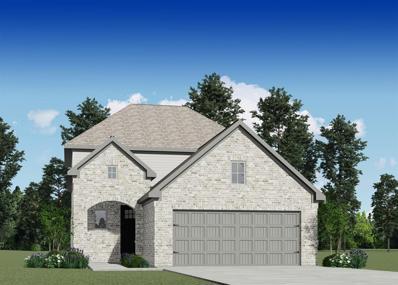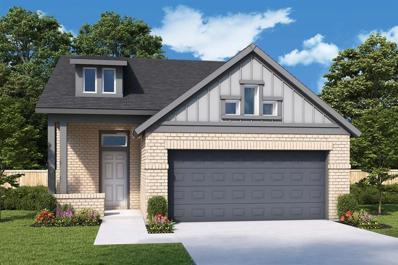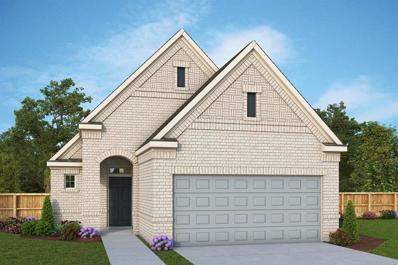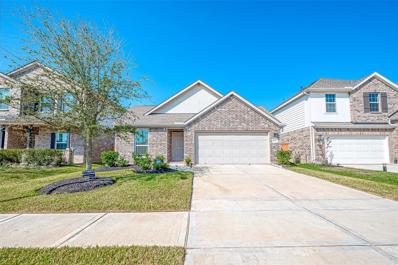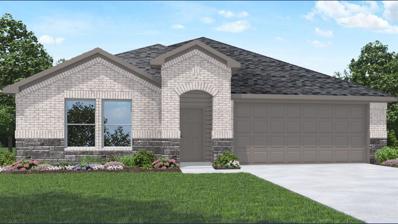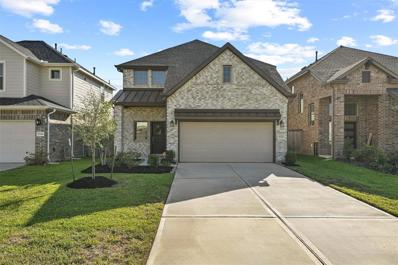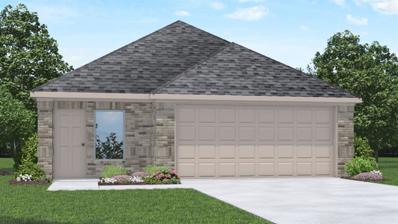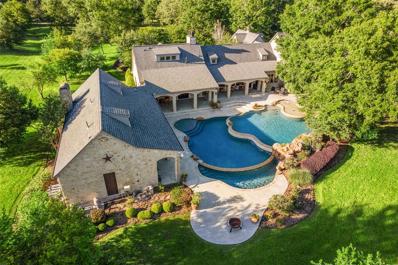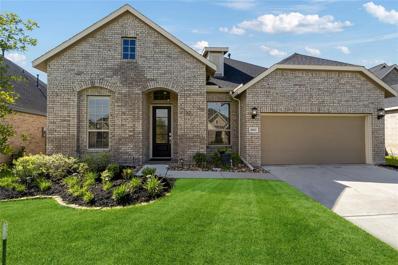Hockley TX Homes for Rent
- Type:
- Single Family
- Sq.Ft.:
- 3,354
- Status:
- Active
- Beds:
- 5
- Lot size:
- 0.16 Acres
- Year built:
- 2023
- Baths:
- 4.10
- MLS#:
- 49793381
- Subdivision:
- Dellrose
ADDITIONAL INFORMATION
A practically new home with a fantastic view and no rear neighbors! This 5-bed, 4.5-bath gem is perfect for multi-generational living with a guest suite with a private entrance, bedroom, full bath, living area, kitchenette, and laundry, allowing it to function as a separate home. The open kitchen with quartz countertops, stainless steel appliances, and a breakfast bar opens up to the family room. The primary suite has a spa-like bath and a huge closet, outside features a huge covered patio, and spacious backyard. Enjoy Dellrose amenities like pool, playground, and tennis court. This home is walking distance to the newest addition in the Dellrose community: Bryan Lowe Elementry in WISD! Don't miss out on this unique lifestyle opportunity! Check out the Video Tour!
- Type:
- Single Family
- Sq.Ft.:
- 1,984
- Status:
- Active
- Beds:
- 4
- Year built:
- 2024
- Baths:
- 2.10
- MLS#:
- 69496221
- Subdivision:
- The Grand Prairie
ADDITIONAL INFORMATION
NEW! Lennar Core Watermill Collection "Littleton" Plan with Elevation "N4" in The Grand Prairie! On the first floor of this spacious two-story home is a convenient and modern layout seamlessly connecting the kitchen, dining room and family room together. In a private corner is the tranquil ownerâ??s suite with an attached bathroom and walk-in closet. Upstairs is a sprawling central game room made for gatherings of all sizes, along with three secondary bedrooms to provide sleeping accommodations to family members and guests. *HOME ESTIMATED TO BE COMPLETE DECEMBER 2024*
$1,000,000
0 Bauer Road Hockley, TX 77447
- Type:
- Land
- Sq.Ft.:
- n/a
- Status:
- Active
- Beds:
- n/a
- Lot size:
- 10 Acres
- Baths:
- MLS#:
- 30839209
- Subdivision:
- N/A
ADDITIONAL INFORMATION
This property is a total of 10 acres. Currently in the process of being replotted into 6 acres, of approx 1.3 acres. Measurements are not accurate, we are waiting for the final survey of the project. Buyers could definitely take over the project and continue with the process of developing or selling individual lots.
- Type:
- Single Family
- Sq.Ft.:
- 1,513
- Status:
- Active
- Beds:
- 3
- Lot size:
- 0.14 Acres
- Year built:
- 2018
- Baths:
- 2.00
- MLS#:
- 26173295
- Subdivision:
- Bauer Lndg Sec 6
ADDITIONAL INFORMATION
Be wowed by the backyard! Recently landscaped to offer your own tranquil spot complete with covered patio and extended patio plus a gazebo for all your entertaining pleasure! This lovely LGI home features a 10 foot ceiling and great floor plan. The breakfast/dining area is spacious and offers a view of that fabulous backyard! The split floor plan offers privacy in the primary bedroom and its bath features soaking tub and separate shower. Convenient indoor utility room with electric washer and dryer. Then there is the kitchen! Worktop island, lots of storage and open to the family room. Truly this is a floorpan a homeowner would enjoy. Some updates include epoxy floor and cabinetry in garage, LED lighting in kitchen and primary bath, window coverings, fresh paint throughout, landscaping, attic flooring, reverse osmosis and water softener!The community includes a lake, dog park, walking paths, playgrounds, a covered pavilion, and a nearly 4-acre park for picnics or parties.
- Type:
- Single Family
- Sq.Ft.:
- 2,800
- Status:
- Active
- Beds:
- 4
- Year built:
- 2024
- Baths:
- 3.10
- MLS#:
- 95479829
- Subdivision:
- The Grand Prairie
ADDITIONAL INFORMATION
Westin Homes NEW Construction (Soho, Elevation A) CURRENTLY BEING BUILT. Two story. 4 bedrooms. 3.5 baths. Spacious island kitchen open to Informal Dining and Family Room. Primary suite with large double walk-in closets. Three additional bedrooms and game room and media room upstairs. Covered patio with 3-car tandem garage. Hockley's newest master planned community, The Grand Prairie, is situated 36 miles northwest of downtown Houston and less than 3 miles from Highway 290. Many amenities are on the horizon including pools, parks, playgrounds, and pickleball. Stop by the Westin Homes sales office to learn more about The Grand Prairie!
- Type:
- Single Family
- Sq.Ft.:
- 2,160
- Status:
- Active
- Beds:
- 4
- Baths:
- 3.00
- MLS#:
- 47043223
- Subdivision:
- Jubilee
ADDITIONAL INFORMATION
Welcome to this stunning two-story home situated on a tranquil cul-de-sac lot, featuring a farmhouse elevation and grand foyer boasting soaring 19â ceilings! Inside, you'll find two bedrooms down and a gourmet kitchen that is equipped with built-in stainless-steel appliances, beautiful 42â cabinetry, quartz countertops, and an oversized island to complement the home's open-concept design. With 4 bedrooms, 3 baths, and a game room, there's plenty of room for everyone to enjoy. Take entertaining outdoors to the covered patio to relax with family and friends.
- Type:
- Single Family
- Sq.Ft.:
- 2,160
- Status:
- Active
- Beds:
- 4
- Baths:
- 3.00
- MLS#:
- 95023257
- Subdivision:
- Jubilee
ADDITIONAL INFORMATION
This stunning 2-story home welcomes you with its grand foyer boasting soaring 19â?? ceilings, situated on a lot with no back neighbors! Inside, you'll find two bedrooms down and a gourmet kitchen that is equipped with built-in stainless-steel appliances, beautiful 42â?? cabinetry, quartz countertops, and an oversized island to complement the home's open-concept design. Elegant luxury vinyl plank flooring paves your way through the home. With 4 bedrooms, 3 baths, and a game room, there's plenty of room for everyone to enjoy. Take entertaining outdoors to the covered patio to relax with family and friends with the added luxury of no back neighbors!
- Type:
- Single Family
- Sq.Ft.:
- 1,927
- Status:
- Active
- Beds:
- 3
- Baths:
- 2.10
- MLS#:
- 6030350
- Subdivision:
- Jubilee
ADDITIONAL INFORMATION
This stunning 3-bedroom, 2.5-bathroom single-story sanctuary redefines comfort and elegance. Embrace productivity in the spacious study, while the walk-in pantry ensures ample storage. The open concept kitchen, dining and family room makes this home perfect for entertaining. With a 2-car garage, convenience meets style seamlessly in this exquisite residence. Welcome home to Jubilee, where every detail is crafted for your utmost satisfaction.
- Type:
- Single Family
- Sq.Ft.:
- 2,118
- Status:
- Active
- Beds:
- 3
- Year built:
- 2024
- Baths:
- 2.10
- MLS#:
- 73848646
- Subdivision:
- Dellrose
ADDITIONAL INFORMATION
ASHTON WOODS NEW CONSTRUCTION - Welcome home to 17538 Tulip Willow Way, located in the community of Dellrose and zoned to Waller ISD. The Cheyenne J floorplan utilizes every inch of the 2,118 square feet of living space â complete with 3 bedrooms,2.5 full bathrooms, Spacious Study, and High Ceilings! This exceptional home features a spacious open concept kitchen with Island, study and dining room with access to a covered patio with no rear neighbors. The primary bedroom is situated quietly at the back of the home, highlights a luxe bathroom and large walk-in closet. Located in the Dellrose community, only 5 minutes from the 290 and 99, and 5 minutes to shopping and restaurants.
$3,839,730
22122 Murrell Road Hockley, TX 77447
- Type:
- Land
- Sq.Ft.:
- n/a
- Status:
- Active
- Beds:
- n/a
- Lot size:
- 51.54 Acres
- Baths:
- MLS#:
- 44311951
- Subdivision:
- NA
ADDITIONAL INFORMATION
Beautiful 50+ acre tract available off Murrell Rd. Quick access to FM 2920 and HWY 290. Great spot for a family ranchette or grand dream home. This tract could also be divided up into lots making it a great investment opportunity.
$885,000
28383 Melanie Lane Hockley, TX 77447
- Type:
- Other
- Sq.Ft.:
- 3,356
- Status:
- Active
- Beds:
- 3
- Lot size:
- 5.93 Acres
- Year built:
- 2003
- Baths:
- 2.10
- MLS#:
- 28413494
- Subdivision:
- Furnace
ADDITIONAL INFORMATION
Welcome Home to your 5.9 Unrestricted Serene and Secluded Ranch. Property boasts a 3,356 sq ft 3 bedroom 2.5 Bath with 12 ft ceilings & hardwood floors throughout the first floor. Enjoy the expansive front porch with swing and plenty of seating areas in the peace and quiet of nature. All porches are made of teak wood which is incredibly durable. Kitchen offers double ovens, gas range, wine/drink fridge and island with plenty of bar stool seating. Traveling upstairs you will find your game room & 3rd bedroom. Each space has a patio overlooking the captivating property. Your guests can access the upstairs with its own private entrance. The back porch is wheelchair accessible. The beautiful 6 stall barn boasts a concrete run & loft for storage. The Event Barn provides a full kitchen & full bath & a plethora of storage! The perfect location for hosting events. The double doors open up to the enormous covered patio. Property is fenced and cross fenced into 4 areas
- Type:
- Single Family
- Sq.Ft.:
- 2,698
- Status:
- Active
- Beds:
- 4
- Lot size:
- 0.24 Acres
- Year built:
- 2020
- Baths:
- 2.10
- MLS#:
- 83411664
- Subdivision:
- Stone Creek Ranch
ADDITIONAL INFORMATION
Beautiful 4-bedroom, 2.5-bath home, featuring a brick and stone exterior and a spacious 3-car garage! The primary bedroom offers a luxurious en suite bathroom with dual vanities, soaking tub, and a walk-in shower. Upstairs, the secondary bedrooms are generously sized, with one even offering a cozy sitting area. The home boasts a large game room and a gourmet kitchen complete with an extended granite island and a walk-in pantry. A granite breakfast bar overlooks the living room with a 12-foot ceilings and a custom gas fireplace. Other features include a computer nook, waterproof vinyl flooring throughout the first floor, and stainless steel appliances. Step outside to enjoy the 20x10 covered patio, complete with outdoor speakers and a gas line for grilling. The home is also equipped with solar panels, a Generac generator, and a tankless water heater for energy efficiency. Located just minutes from dining, shopping, and major routes like Hwy 290 and Hwy 6. This home is a must see!
- Type:
- Single Family
- Sq.Ft.:
- 2,015
- Status:
- Active
- Beds:
- 3
- Lot size:
- 0.86 Acres
- Year built:
- 1994
- Baths:
- 2.00
- MLS#:
- 67143712
- Subdivision:
- Village Of New Kentucky
ADDITIONAL INFORMATION
Motivated Seller!! This stunning 3/2/2 home sits on over ¾ ac lot in the highly sought-after Village of New Kentucky. The entryway, den, and hallway adorned with brand new, stylish laminate flooring. The kitchen boasts updated granite countertops, a stylish backsplash, Samsung SS appliances to remain. Bricked gas log fireplace in the spacious den. The formal dining room, positioned off the entry and kitchen is ideal for entertaining or used as a home office. The expansive primary bedroom features two walk-in closets, secondary bedrooms offer spacious walk-in closets and ceiling fans. Both bathrooms have been thoughtfully updated. Additional highlights include tilt-in double-pane low-E windows with plantation shutters, new roof 2024, a whole-house water softener with osmosis, an HVAC system 2019. Two water heaters with one being brand new. Windows were replaced in 2015. Covered back deck, complete with a lower sun deck. Tucked away in the wooded area is a charming workshop or she-shed.
- Type:
- Single Family
- Sq.Ft.:
- 2,363
- Status:
- Active
- Beds:
- 4
- Year built:
- 2024
- Baths:
- 3.00
- MLS#:
- 92955625
- Subdivision:
- Dellrose
ADDITIONAL INFORMATION
The Gaines- An ease of movement throughout the home is what sets the Gaines floor plan apart from the rest. Featuring 4 bedrooms and 3 full bathrooms, the Gaines has a spacious kitchen with a generous dining area. At the back of the home, a sizable primary retreat offers ample privacy, a spacious walk-in closet and elegant ensuite. The first floor is rounded out by two additional bedrooms and a full bath. The second floor is decked out with a sizeable game room along with the fourth bedroom and third full bath. Those who love to dine or entertain al fresco will love the homeâ??s backyard covered patio
- Type:
- Single Family
- Sq.Ft.:
- 2,032
- Status:
- Active
- Beds:
- 3
- Lot size:
- 0.17 Acres
- Year built:
- 2022
- Baths:
- 2.00
- MLS#:
- 91972135
- Subdivision:
- Dellrose
ADDITIONAL INFORMATION
Welcome to this lovely 1-story home nestled into a quiet cul-de-sac in Dellrose. With 3 bedrooms and 2 full bathrooms, this open concept floorplan boasts luxury vinyl flooring, tall ceilings, neutral paint colors, and tons of natural light. The flex space has lovely French doors which allow for multipurpose use as an office or game room. Enjoy cooking in this modern kitchen featuring a gas cooktop, built-in stainless steel appliances, and omega stone countertops. The oversized garage includes additional storage space. Relax outside on the covered back patio or visit one of the many recreational amenities offered in the neighborhood such as parks, tennis courts, and a resort-style pool. Conveniently located to schools, shopping centers, and major routes including 290 & 99. Make your appointment today!
- Type:
- Single Family
- Sq.Ft.:
- 1,707
- Status:
- Active
- Beds:
- 3
- Year built:
- 2024
- Baths:
- 2.00
- MLS#:
- 38483420
- Subdivision:
- The Grand Prairie 40'
ADDITIONAL INFORMATION
NEW DAVID WEEKLEY HOME! Guaranteed heating and cooling usage for three years with our Environments for Living program!  Located in our newest community, The Grand Prairie, the Creedmont offers a refined balance of classic comforts and modern luxuries. After a long day, retire to the sanctuary of your expansive Ownerâ??s Retreat, which includes a contemporary en-suite bathroom feature a deluxe walk-in shower and closet. Both spare bedrooms are designed to maximize privacy, personal space, and unique appeal. A versatile dining area complements the large, streamlined kitchen filled with cabinets to make preparing and enjoying family meals memorable. Your open floor plan showcases a sensational expanse of enhanced livability and decorative possibilities. This stunning home is situated within David Weekley's new Hockley master-planned community featuring multiple nature paths, water features and the upcoming amenity center with pools and club house.
- Type:
- Single Family
- Sq.Ft.:
- 1,452
- Status:
- Active
- Beds:
- 3
- Baths:
- 2.00
- MLS#:
- 72012426
- Subdivision:
- The Grand Prairie 40'
ADDITIONAL INFORMATION
NEW DAVID WEEKLEY HOME! Guaranteed heating and cooling usage for three years with our Environments for Living program! You'll be delighted by the attention to detail given to every design element in The Stonewood by David Weekley floor plan in The Grand Prairie, one of David Weekley's premiere Hockley Master-planned communities. Host unforgettable social gatherings and spend quiet nights together in the open-concept living spaces and outdoor covered patio. The kitchen island and open dining area offer a streamlined variety of mealtime settings. Refresh in the exquisite Owner's Retreat, which features an en suite bathroom with super shower and a walk-in closet. The 2 junior bedrooms provide plenty of privacy and a place for out-of-town guests. Come and enjoy the miles of walking trails, community pools, water activities, parks and courts featured in The Grand Prairie.
- Type:
- Single Family
- Sq.Ft.:
- 1,930
- Status:
- Active
- Beds:
- 4
- Lot size:
- 0.13 Acres
- Year built:
- 2022
- Baths:
- 2.00
- MLS#:
- 76761665
- Subdivision:
- Cypress Green
ADDITIONAL INFORMATION
Welcome to a contemporary haven where modern elegance meets thoughtful design. This meticulously maintained, gently used home is still under builder warranty and offers an exceptional living experience with its open floor plan and high-quality finishes. The open-plan living area boasts expansive light-colored walls and medium-toned wooden flooring, creating a seamless and airy environment. High ceilings with recessed lighting add to the room's spacious feel, while large windows flood the space with natural light, offering a perfect backdrop for relaxation or entertaining. The kitchen stands out with its sleek design, featuring a large island topped with speckled gray stone, providing ample space for meal prep and casual dining. Primary bedroom offers a serene retreat with soft, light-colored walls and high-positioned windows allowing sunlight to grace the room. Indulge in a sleek bathroom designed for relaxation.
- Type:
- Single Family
- Sq.Ft.:
- 2,170
- Status:
- Active
- Beds:
- 4
- Year built:
- 2024
- Baths:
- 3.00
- MLS#:
- 95472013
- Subdivision:
- Cypress Green
ADDITIONAL INFORMATION
FANTASTIC NEW DR Horton Home in Cypress Green! Fantastic Location!! 2-story Property offers 4 bed/3 Baths! Two bedrooms on first floor! Lovely open kitchen features shaker cabinets, quartz countertops and stainless-steel appliances! The spacious Primary Suite is tucked away for your own private retreat with separate tub and shower! Zoned to Waller ISD! DR Horton is America's #1 Homebuilder! Come out to Cypress Green and make this new home yours today!
- Type:
- Single Family
- Sq.Ft.:
- 1,692
- Status:
- Active
- Beds:
- 4
- Year built:
- 2024
- Baths:
- 2.00
- MLS#:
- 89563332
- Subdivision:
- Cypress Green
ADDITIONAL INFORMATION
LOVELY NEW D.R. HORTON BUILT 1 STORY IN CYPRESS GREEN! Popular Split Plan Layout! Impressive Foyer Leads to Gourmet Island Kitchen with Abundant Cabinetry & Large Corner Pantry Privately Located Primary Suite Features Great Bath with Separate Tub & Shower & Walk-In Closet! Generously Sized Secondary Bedrooms! Convenient Indoor Utility Room! Covered Patio & Sprinkler System Included! Awesome Community with Pool & Playground - AND Easy Access to the City of Cypress, the Grand Parkway, & 290. Estimated Completion - December 2024.
- Type:
- Single Family
- Sq.Ft.:
- 2,970
- Status:
- Active
- Beds:
- 5
- Lot size:
- 0.11 Acres
- Year built:
- 2021
- Baths:
- 4.10
- MLS#:
- 85844392
- Subdivision:
- Dellrose
ADDITIONAL INFORMATION
BETTER THAN NEW!! Welcome to your dream home in Dellrose, located in Hockley, TX! This stunning Chesmar-built Portland model offers 2,630 sq. ft. of beautifully designed living space. As you enter through the grand two-story foyer, youâll be greeted by a spacious open-concept layout. The family room boasts a breathtaking two-story ceiling, enhancing the homeâs elegance. The modern kitchen features ample cabinetry and a generous island, perfect for entertaining. This home includes four spacious bedrooms and an optional fifth bedroom/study. The luxurious master suite is a private retreat with an en-suite bath, dual vanities, a soaking tub, and a separate shower. Upstairs, enjoy a versatile game room for relaxation. Step outside to a covered patio, ideal for summer barbecues. Easy access to freeways (290 & 99), minutes from Houston Premium Outlet and shopping. Located in the desirable Dellrose community, enjoy fantastic amenities and attractions. **OPEN HOUSE 3-4PM ON SATURDAY**
$312,740
21903 Athena Drive Hockley, TX 77447
- Type:
- Single Family
- Sq.Ft.:
- 1,535
- Status:
- Active
- Beds:
- 3
- Year built:
- 2024
- Baths:
- 2.00
- MLS#:
- 21118033
- Subdivision:
- Cypress Green
ADDITIONAL INFORMATION
OVERSIZED CUL DE SAC LOT! OUTSTANDING NEW D.R. HORTON BUILT 1 STORY IN CYPRESS GREEN! Popular Split Plan Layout! Impressive Foyer Leads to Gourmet Island Kitchen with Abundant Cabinetry & Large Corner Pantry Privately Located Primary Suite Features Great Bath with Separate Tub & Shower & Walk-In Closet! Generously Sized Secondary Bedrooms! Convenient Indoor Utility Room! Covered Patio & Sprinkler System Included! Awesome Community with Pool & Playground - AND Easy Access to the City of Cypress, the Grand Parkway, & 290. Estimated Completion - December 2024.
$2,950,000
22980 Nichols Sawmill Road Hockley, TX 77447
- Type:
- Other
- Sq.Ft.:
- 6,150
- Status:
- Active
- Beds:
- 5
- Lot size:
- 12.77 Acres
- Year built:
- 2010
- Baths:
- 4.10
- MLS#:
- 50459773
- Subdivision:
- Stable Creek
ADDITIONAL INFORMATION
Experience luxurious country living redefined in this exquisite 5BD/4.5BA showplace on over 12 acres in Hockley's Stable Creek near Houston Oaks CC. This designer home is made for entertaining, with 6,105 interior sq ft and over 2,000 covered, exterior sq ft. Featuring a sprawling outdoor poolside oasis and a private lake, this is an ideal retreat or full-time residence just 45 miles from downtown Houston. It impresses with high-end stone, soaring beamed ceilings, hardwood floors and exceptional millwork throughout. Enjoy an inviting great room, gourmet kitchen, trophy room and a wet bar. The owner's suite boasts a study and spa bath, while secondary bedrooms also offer attached baths. Mudroom, utility room, powder room and extensive upgrades inside. Outside, the spectacular covered pavilion with a summer kitchen flows to the magazine-worthy pool, sun deck and casita. Fish in the nearly one-acre lake or stroll the fully fenced property. Detached garage, motor court, porte-cochère.
- Type:
- Single Family
- Sq.Ft.:
- 2,636
- Status:
- Active
- Beds:
- 3
- Lot size:
- 2 Acres
- Year built:
- 1982
- Baths:
- 2.10
- MLS#:
- 32776935
- Subdivision:
- NA
ADDITIONAL INFORMATION
Welcome to this stunning, beautifully updated home nestled on 2 acres of serene, unrestricted land. The spacious primary bedroom is conveniently located on the first floor and features a luxurious large shower. The inviting entryway boasts a drop off area for books or backpacks. The living area has high ceilings and a gorgeous chimney that opens to the breakfast area and kitchen. The main floor also includes a flexible room, perfect for a home office or formal dining and a large custom laundry room with a storage closet. Upstairs, you'll find two large secondary bedrooms, a secondary bathroom, and an open game room area. A charming reading nook provides a cozy spot. Outdoor living is enhanced with large porches and a circle drive, while the expansive acreage offers endless possibilities for building your dreams. Experience the tranquility of country living while being just a short drive away from all the amenities you need. Donâ??t miss out on this rare opportunity to make this home!
- Type:
- Single Family
- Sq.Ft.:
- 2,548
- Status:
- Active
- Beds:
- 4
- Lot size:
- 0.18 Acres
- Year built:
- 2023
- Baths:
- 3.10
- MLS#:
- 74907984
- Subdivision:
- Dellrose
ADDITIONAL INFORMATION
IMMACULATE and IMPRESSIVE 1 Story home in the Master Planned Community DELLROSE with 4 Bedrooms, 3 and a half Baths and 3 Car Tandem Garage. This beautiful spacious Open Concept home includes Dining Room, Family Room PLUS a Study. Gourmet Kitchen with extended Island and 42'' Designer Cabinets. Unobstructed Lake Views from the Owner's Retreat with en suite Bathroom. Dual sinks, Soaking Tub, Shower w/Seat & Large Walk-in Closet. Beautiful Hard Surface Floors and high ceilings throughout, 16 SEER HVAC System, Covered Patio includes mounted TV, 6 Zone Sprinkler System. 2 min. from BRAND NEW Lowe Elementary and Just 10 minutes from Houston Premium Outlet, HEB, and much more!!! Home has Remained in IMPECCABLE Condition!!!! LIKE NEW!!!
| Copyright © 2024, Houston Realtors Information Service, Inc. All information provided is deemed reliable but is not guaranteed and should be independently verified. IDX information is provided exclusively for consumers' personal, non-commercial use, that it may not be used for any purpose other than to identify prospective properties consumers may be interested in purchasing. |
Hockley Real Estate
The median home value in Hockley, TX is $308,100. This is higher than the county median home value of $268,200. The national median home value is $338,100. The average price of homes sold in Hockley, TX is $308,100. Approximately 82.54% of Hockley homes are owned, compared to 12.22% rented, while 5.24% are vacant. Hockley real estate listings include condos, townhomes, and single family homes for sale. Commercial properties are also available. If you see a property you’re interested in, contact a Hockley real estate agent to arrange a tour today!
Hockley, Texas 77447 has a population of 15,246. Hockley 77447 is more family-centric than the surrounding county with 40.56% of the households containing married families with children. The county average for households married with children is 34.48%.
The median household income in Hockley, Texas 77447 is $82,352. The median household income for the surrounding county is $65,788 compared to the national median of $69,021. The median age of people living in Hockley 77447 is 34.2 years.
Hockley Weather
The average high temperature in July is 93.7 degrees, with an average low temperature in January of 39.3 degrees. The average rainfall is approximately 48.7 inches per year, with 0 inches of snow per year.
