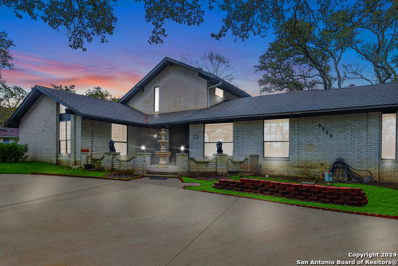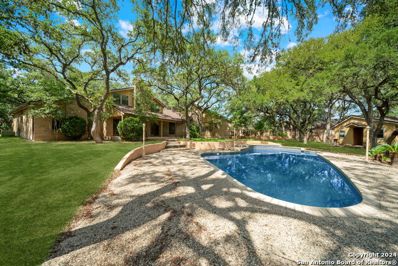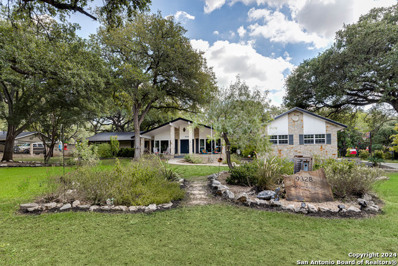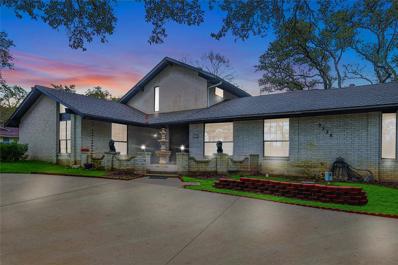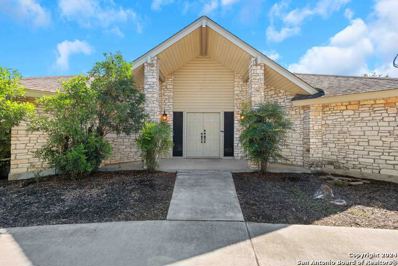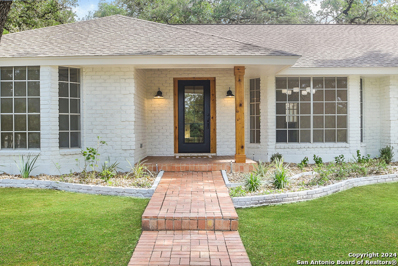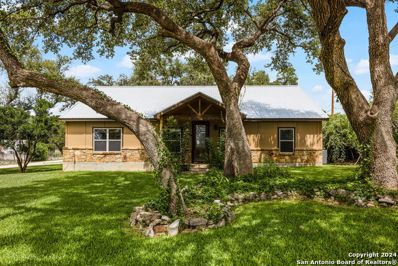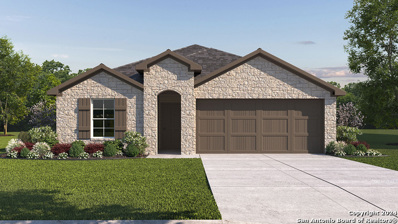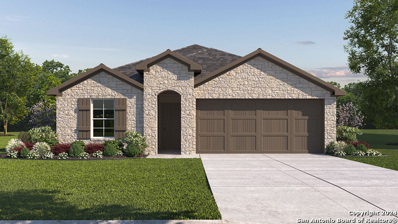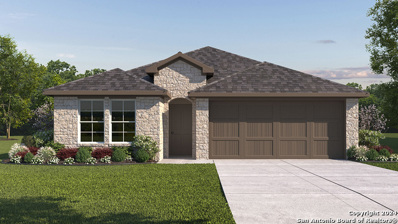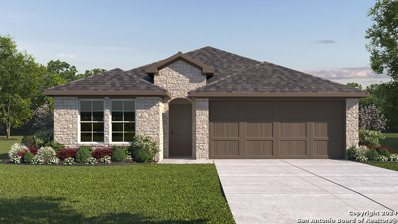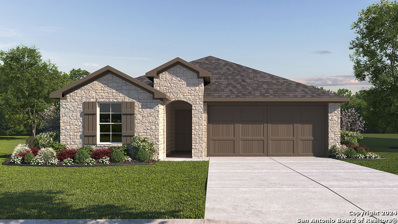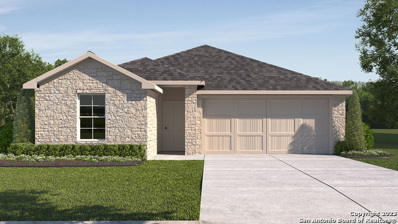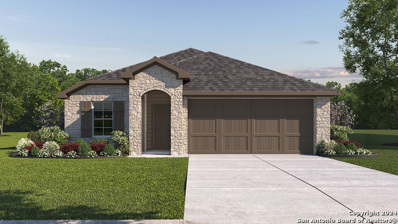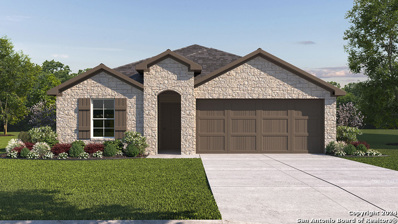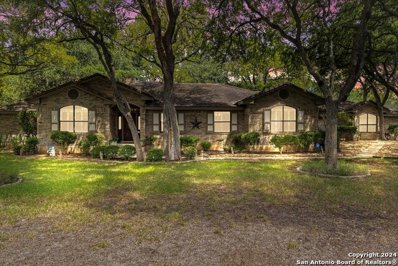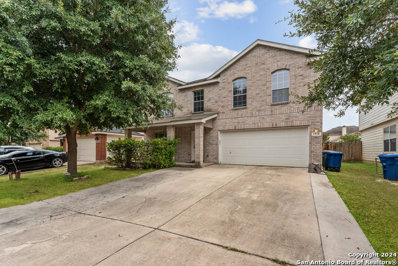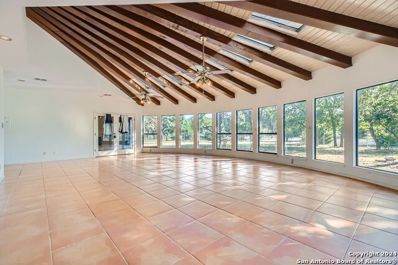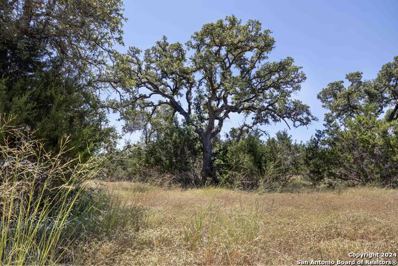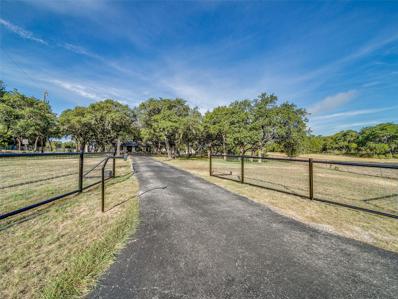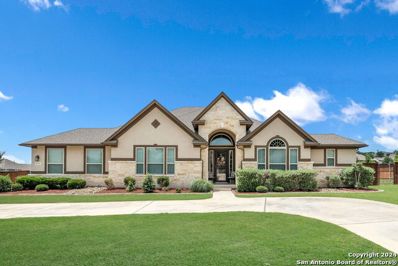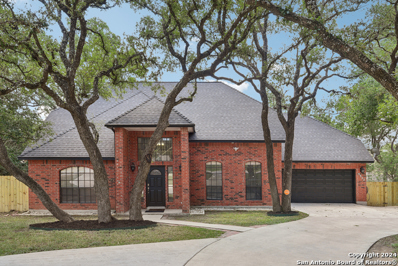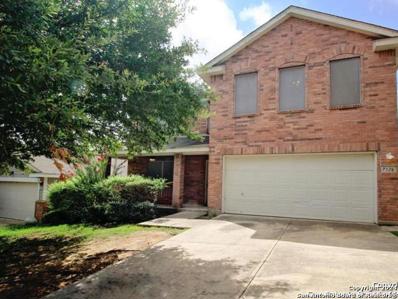San Antonio TX Homes for Rent
The median home value in San Antonio, TX is $295,500.
This is
higher than
the county median home value of $183,100.
The national median home value is $219,700.
The average price of homes sold in San Antonio, TX is $295,500.
Approximately 61.38% of San Antonio homes are owned,
compared to 22.79% rented, while
15.83% are vacant.
San Antonio real estate listings include condos, townhomes, and single family homes for sale.
Commercial properties are also available.
If you see a property you’re interested in, contact a San Antonio real estate agent to arrange a tour today!
- Type:
- Single Family
- Sq.Ft.:
- 2,825
- Status:
- NEW LISTING
- Beds:
- 3
- Lot size:
- 0.78 Acres
- Year built:
- 1974
- Baths:
- 4.00
- MLS#:
- 1810328
- Subdivision:
- GARDEN RIDGE
ADDITIONAL INFORMATION
UPGRADES DONE TO PROPERTY - New 50-year architectural shingle roof, roof decking, skylights, and gutters. Water pressure regulator installed at main water lines, water heater expansion tank. Faucets were replaced, and new laundry connections were installed. New cooktop and dishwasher installed. All valves in the sprinkler system were replaced and added stations to automatically control full-yard coverage. New LVP floors were installed through the living area and primary bedroom. New electrical switches were installed throughout the house. New toilets in downstairs bathrooms. Water softener and RO system filters and maintenance all up to date. Septic system aerator replaced. All ceilings, walls, and trim were painted upon move-in. This is a great layout for entertaining. Open concept, with lots of natural lighting and big windows. Covered patio and large yard to finish off this home.
- Type:
- Single Family
- Sq.Ft.:
- 2,963
- Status:
- NEW LISTING
- Beds:
- 3
- Lot size:
- 1.41 Acres
- Year built:
- 1982
- Baths:
- 2.00
- MLS#:
- 1810256
- Subdivision:
- PARK LANE ESTATES
ADDITIONAL INFORMATION
Mid-Century Modern Oasis! Nestled on 1.41 acres amidst mature shade trees, this stunning 3-bedroom, 2-bathroom home offers the perfect blend of country living with city conveniences. The expansive open layout highlights a floor-to-ceiling brick fireplace and soaring high ceilings, creating a grand and inviting living space. A loft area overlooks the main living room, adding to the home's unique charm. The spacious kitchen with stainless steel appliances, an inlay oven and microwave, and a window over the sink is perfect for any home chef. Experience relaxed meals in the comfortable breakfast nook. The grand primary bedroom impresses with skylights, high ceilings, and a spa-like en suite bathroom featuring a luxurious bathtub, separate shower, and dual vanities. Enjoy your private retreat with a shimmering pool and a nearby pool house/shed, all situated on a picturesque corner lot. Perfect for those seeking tranquility and style in a convenient location.
- Type:
- Single Family
- Sq.Ft.:
- 1,544
- Status:
- NEW LISTING
- Beds:
- 4
- Lot size:
- 0.14 Acres
- Year built:
- 2022
- Baths:
- 2.00
- MLS#:
- 1810216
- Subdivision:
- BROOKSTONE CREEK
ADDITIONAL INFORMATION
OFFERING Lender Credit with preferred lender PLUS seller credits!! This like-new home is a one-story home featuring 4 bedrooms, 2 baths, and 1544 square feet of living space. A secondary bedroom is located off the foyer which leads to a stunning open-concept kitchen, dining area, and family room. The kitchen includes a breakfast bar with dual kitchen sinks, beautiful granite counter tops, stainless steel appliances, a gas cooking range, classic white subway tile backsplash and a corner walk-in pantry. The utility room, two secondary bedrooms, and second full bathroom are conveniently located off the kitchen. The private main bedroom suite features a luxury walk-in shower, separate water closet, and oversized walk-in closet. The covered patio is located off the family room and is perfect for outdoor entertaining! Additional features include Mohawk RevWood flooring at the entryway, downstairs halls, family room, kitchen, and dining areas, tile in all bathrooms and utility room, and 2-car garage.
- Type:
- Single Family
- Sq.Ft.:
- 3,748
- Status:
- NEW LISTING
- Beds:
- 6
- Lot size:
- 0.99 Acres
- Year built:
- 1968
- Baths:
- 3.00
- MLS#:
- 1809785
- Subdivision:
- GARDEN RIDGE ESTATES
ADDITIONAL INFORMATION
**Open House: Sunday 9/22- 12-3pm**Welcome to your dream home in Garden Ridge Estates! Nestled on a spacious 1-acre lot, this stunning 6-bedroom property offers the perfect blend of luxury, comfort, and outdoor living. Enjoy Texas living at its finest with a beautiful in-ground pool, ideal for relaxing or entertaining. The home features multiple family spaces, providing plenty of room for gathering, hobbies, or a quiet retreat. A standout feature is the attached guest suite, which includes 2 additional bedrooms that can be accessed from both the main house and the attached 2 car garage, offering privacy and flexibility for guests or extended family. The expansive outdoor space is a haven for nature lovers, featuring mature live oak trees, a serene koi pond and frequent wildlife and bird sightings. The beautifully landscaped yard is designed for low maintenance with water-efficient xeriscape gardening. Additional features include a workshop with electricity, 2 storage buildings (1 with electricity) for extra convenience, and covered boat parking for your outdoor adventures. Located in a sought-after area with top-rated Comal ISD schools and no HOA, this property provides freedom, convenience, and peace of mind with a seller included home warranty. Don't miss out on this incredible opportunity to own a unique slice of paradise!
- Type:
- Single Family
- Sq.Ft.:
- 2,825
- Status:
- NEW LISTING
- Beds:
- 3
- Lot size:
- 0.78 Acres
- Year built:
- 1974
- Baths:
- 3.10
- MLS#:
- 15199318
- Subdivision:
- Garden Ridge Estates
ADDITIONAL INFORMATION
UPGRADES DONE TO PROPERTY - New 50-year architectural shingle roof, roof decking, skylights, and gutters. Water pressure regulator installed at main water lines, water heater expansion tank. Faucets were replaced, and new laundry connections were installed. New cooktop and dishwasher installed. All valves in the sprinkler system were replaced and added stations to automatically control full-yard coverage. New LVP floors were installed through the living area and primary bedroom. New electrical switches were installed throughout the house. New toilets in downstairs bathrooms. Water softener and RO system filters and maintenance all up to date. Septic system aerator replaced. All ceilings, walls, and trim were painted upon move-in. This is a great layout for entertaining. Open concept, with lots of natural lighting and big windows. Covered patio and large yard to finish off this home.
- Type:
- Single Family
- Sq.Ft.:
- 2,139
- Status:
- Active
- Beds:
- 3
- Lot size:
- 0.73 Acres
- Year built:
- 1977
- Baths:
- 2.00
- MLS#:
- 1808232
- Subdivision:
- GARDEN RIDGE ESTATES
ADDITIONAL INFORMATION
This charming single-story home is located in the highly sought-after Garden Ridge Estates. Offering a spacious layout, it features 3 bedrooms and 2 bathrooms. The exterior showcases four sides of rock, an oversized patio, and covered porch in the front and covered patio in the back. The driveway provides extra parking space on the side, plus a circular drive in the front. With just under 3/4 of an acre, the possibilities are endless for outdoor living or future expansion. Upon entering, you'll find an open flex space/home office to the left, perfect for working from home or creating a cozy additional living area. The primary bedroom is generously sized, featuring double walk-in closets and an en-suite bathroom with dual vanities and a sunken shower. A set of double doors leads directly from the primary bedroom to the covered back patio, offering a private retreat. The living room is spacious and inviting, boasting vaulted ceilings and a floor-to-ceiling stone fireplace that matches the home's exterior. The kitchen comes equipped with painted cabinets, gas cooking, a garbage disposal, and a dishwasher, offering both style and functionality. Located in Garden Ridge, Texas, this home is close to schools, shopping, and medical facilities, with easy access to Loop 1604 and IH-35. Priced over $50,000 below tax value, this home is an incredible opportunity-move-in ready or perfect for a custom makeover to fit your style. Don't miss out-schedule your showing today!
- Type:
- Single Family
- Sq.Ft.:
- 2,501
- Status:
- Active
- Beds:
- 3
- Lot size:
- 0.74 Acres
- Year built:
- 1973
- Baths:
- 2.00
- MLS#:
- 1806938
- Subdivision:
- GARDEN RIDGE
ADDITIONAL INFORMATION
Welcome to this beautifully updated 2,501 sq. ft. one-story ranch home on a 0.735-acre lot in a serene, established neighborhood with majestic oak trees and deer. This 3-bedroom, 2-bath home features new flooring throughout-no carpet!-and a stunning kitchen with new appliances, double wall ovens, a designer hood vent, and an elegant backsplash. With an abundance of storage space and beautiful light fixtures, every detail is thoughtfully designed. Enjoy the sunroom, a formal dining room perfect for entertaining, and a covered porch with a cedar ceiling for outdoor relaxation. The circular driveway provides easy access to the 2-car attached garage and a detached garage workshop, ideal for hobbies or extra storage. Don't miss this tranquil retreat with modern comforts-schedule your private tour today!
$639,000
9005 EASY ST Garden Ridge, TX 78266
- Type:
- Single Family
- Sq.Ft.:
- 2,268
- Status:
- Active
- Beds:
- 3
- Lot size:
- 0.98 Acres
- Year built:
- 2018
- Baths:
- 3.00
- MLS#:
- 1806296
- Subdivision:
- SIESTA VILLAGE
ADDITIONAL INFORMATION
Welcome to your dream country retreat, where convenience meets tranquility - with NO HOA! This custom-built, single-story home offers everything you need for a relaxed lifestyle, plus the flexibility to keep your boat or RV right on the property. Step inside to find beautiful tile floors throughout, high ceilings, custom cabinetry, and granite countertops in the kitchen. The open layout extends seamlessly to expansive front and rear patios, perfect for outdoor living and entertaining. As added feature, there is a hidden safe room tucked away for added peace of mind. Outside, a fully insulated 30x40 metal building with a 20' awning offers endless possibilities - whether you're looking for a workshop, boat or auto garage, or a hobby space. There's also a second detached 10x20 building with its own split-unit AC, ideal for a home office, art studio, or any other creative use. 30x30 Carport, on concrete slab, offers protection for your daily drivers, ATVs or RVs! Conveniently located off FM 3009, this property offers easy access to San Antonio via IH-35 or US-281, and New Braunfels is just a quick drive via Hwy 46 or FM 1863. This property truly has it all - country charm, modern amenities, and a location that puts the best of the Hill Country within easy reach. Don't miss this opportunity!
- Type:
- Single Family
- Sq.Ft.:
- 1,823
- Status:
- Active
- Beds:
- 4
- Lot size:
- 0.14 Acres
- Year built:
- 2024
- Baths:
- 3.00
- MLS#:
- 1805932
- Subdivision:
- Brookstone Creek
ADDITIONAL INFORMATION
The Harris plan is a one-story home featuring 4 bedrooms, 2.5 baths, and 1823 square feet of living space. An elongated foyer opens to two guest bedrooms and bath. An additional bedroom, powder bath, and utility room are situated just before the open-concept kitchen, dining, and living area. The kitchen includes a spacious breakfast bar with beautiful granite counter tops, stainless steel appliances, gas cooking range, classic white subway tile backsplash and corner walk-in pantry. The private main bedroom features an attractive ensuite bathroom complete with luxury walk-in shower, separate water closet, and walk-in closet. The covered patio (per plan) is located off the living room, perfect for outdoor entertainment! Additional features include Mohawk RevWood flooring at the entryway, downstairs halls, family room, kitchen, and dining areas, tile in all bathrooms and utility room, pre-plumb for water softener loop, full yard sod and irrigation system, a professional landscape package and 2-car garage. This home includes our HOME IS CONNECTED base package. Using one central hub that talks to all the devices in your home, you can control the lights, thermostat and locks, all from your cellular device.
- Type:
- Single Family
- Sq.Ft.:
- 1,823
- Status:
- Active
- Beds:
- 4
- Lot size:
- 0.14 Acres
- Year built:
- 2024
- Baths:
- 3.00
- MLS#:
- 1805931
- Subdivision:
- Brookstone Creek
ADDITIONAL INFORMATION
The Harris plan is a one-story home featuring 4 bedrooms, 2.5 baths, and 1823 square feet of living space. An elongated foyer opens to two guest bedrooms and bath. An additional bedroom, powder bath, and utility room are situated just before the open-concept kitchen, dining, and living area. The kitchen includes a spacious breakfast bar with beautiful granite counter tops, stainless steel appliances, gas cooking range, classic white subway tile backsplash and corner walk-in pantry. The private main bedroom features an attractive ensuite bathroom complete with luxury walk-in shower, separate water closet, and walk-in closet. The covered patio (per plan) is located off the living room, perfect for outdoor entertainment! Additional features include Mohawk RevWood flooring at the entryway, downstairs halls, family room, kitchen, and dining areas, tile in all bathrooms and utility room, pre-plumb for water softener loop, full yard sod and irrigation system, a professional landscape package and 2-car garage. This home includes our HOME IS CONNECTED base package. Using one central hub that talks to all the devices in your home, you can control the lights, thermostat and locks, all from your cellular device.
- Type:
- Single Family
- Sq.Ft.:
- 1,778
- Status:
- Active
- Beds:
- 4
- Lot size:
- 0.14 Acres
- Year built:
- 2024
- Baths:
- 2.00
- MLS#:
- 1805925
- Subdivision:
- BROOKSTONE CREEK
ADDITIONAL INFORMATION
The Gaven plan is a one-story home featuring 4 bedrooms, 2 baths, and 1778 square feet of living space. The stunning elongated entryway foyer open to a spacious, open-concept kitchen, dining area, and living room. The kitchen includes a breakfast bar with dual kitchen sinks, beautiful granite countertops, stainless steel appliances, gas cooking range, classic white subway tile backsplash, and a walk-in corner pantry. A spacious private main bedroom is located off the living room and features an attractive ensuite bathroom with luxury walk-in shower, separate water closet and walk-in closet. Two secondary bedrooms and second full bathroom are located toward the front of the house off the entryway and a third secondary bedroom and utility room are located centrally off the dining area. A large covered patio (per plan) is located off the living room. Additional features include Mohawk RevWood flooring at the entryway, downstairs halls, family room, kitchen, and dining areas, tile in all bathrooms and utility room, pre-plumb for water softener loop, full yard sod and irrigation system, a professional landscape package and 2-car garage. This home includes our HOME IS CONNECTED base package. Using one central hub that talks to all the devices in your home, you can control the lights, thermostat and locks, all from your cellular device.
- Type:
- Single Family
- Sq.Ft.:
- 1,778
- Status:
- Active
- Beds:
- 4
- Lot size:
- 0.14 Acres
- Year built:
- 2024
- Baths:
- 2.00
- MLS#:
- 1805922
- Subdivision:
- BROOKSTONE CREEK
ADDITIONAL INFORMATION
The Gaven plan is a one-story home featuring 4 bedrooms, 2 baths, and 1778 square feet of living space. The stunning elongated entryway foyer open to a spacious, open-concept kitchen, dining area, and living room. The kitchen includes a breakfast bar with dual kitchen sinks, beautiful granite countertops, stainless steel appliances, gas cooking range, classic white subway tile backsplash, and a walk-in corner pantry. A spacious private main bedroom is located off the living room and features an attractive ensuite bathroom with luxury walk-in shower, separate water closet and walk-in closet. Two secondary bedrooms and second full bathroom are located toward the front of the house off the entryway and a third secondary bedroom and utility room are located centrally off the dining area. A large covered patio (per plan) is located off the living room. Additional features include Mohawk RevWood flooring at the entryway, downstairs halls, family room, kitchen, and dining areas, tile in all bathrooms and utility room, pre-plumb for water softener loop, full yard sod and irrigation system, a professional landscape package and 2-car garage. This home includes our HOME IS CONNECTED base package. Using one central hub that talks to all the devices in your home, you can control the lights, thermostat and locks, all from your cellular device.
- Type:
- Single Family
- Sq.Ft.:
- 1,680
- Status:
- Active
- Beds:
- 4
- Lot size:
- 0.14 Acres
- Year built:
- 2024
- Baths:
- 2.00
- MLS#:
- 1805918
- Subdivision:
- Brookstone Creek
ADDITIONAL INFORMATION
The Easton plan is a one-story home featuring 4 bedrooms, 2 baths, and 1680 square feet of living space. The stunning elongated front porch and foyer leads to an open-concept kitchen, dining area, and family room. The kitchen includes a breakfast bar with beautiful granite counter tops, stainless steel appliances, gas cooking range, classic white subway tile backsplash and a walk-in corner pantry. The spacious private main bedroom is located off the family room and features an attractive ensuite bathroom with luxury walk-in shower, separate water closet and walk-in closet. The covered patio (per plan) is located off the family room. All secondary bedrooms, second full bathroom, and utility room are located at the front of the house off the foyer. Additional features include Mohawk RevWood flooring at the entryway, downstairs halls, family room, kitchen, and dining areas, tile in all bathrooms and utility room, pre-plumb for water softener loop, full yard sod and irrigation system, a professional landscape package and 2-car garage. This home includes our HOME IS CONNECTED base package. Using one central hub that talks to all the devices in your home, you can control the lights, thermostat and locks, all from your cellular device.
- Type:
- Single Family
- Sq.Ft.:
- 1,595
- Status:
- Active
- Beds:
- 3
- Lot size:
- 0.15 Acres
- Year built:
- 2024
- Baths:
- 2.00
- MLS#:
- 1805910
- Subdivision:
- BROOKSTONE CREEK
ADDITIONAL INFORMATION
The Caden plan is a one-story home featuring 3 bedrooms, 2 baths, and 1595 square feet of living space. The stunning elongated entryway leads to two guest bedrooms, a second full bathroom and opens to a centrally located, open-concept dining room, kitchen, and family room. The kitchen includes a breakfast bar with dual kitchen sinks, beautiful granite counter tops, stainless steel appliances, gas cooking range, and classic white subway tile backsplash. An oversized utility room is located off the spacious, elongated pantry. The private main bedroom suite features an attractive walk-in shower, separate water closet and spacious walk-in closet. The covered patio (per plan) is located off the family room. Additional features include Mohawk RevWood flooring at the entryway, downstairs halls, family room, kitchen, and dining areas, tile in all bathrooms and utility room, pre-plumb for water softener loop, full yard sod and irrigation system, a professional landscape package and 2-car garage. This home includes our HOME IS CONNECTED base package. Using one central hub that talks to all the devices in your home, you can control the lights, thermostat and locks, all from your cellular device.
- Type:
- Single Family
- Sq.Ft.:
- 1,297
- Status:
- Active
- Beds:
- 3
- Lot size:
- 0.14 Acres
- Year built:
- 2024
- Baths:
- 2.00
- MLS#:
- 1805907
- Subdivision:
- Brookstone Creek
ADDITIONAL INFORMATION
The Abbot plan is a single-story home offering 1297 square feet, 3 bedrooms and 2 bathrooms, and designed with you and your family in mind! This home features a formal dining room off the welcoming front foyer, which leads to an open-concept kitchen and family room. The kitchen includes a large breakfast bar, granite countertops, stainless steel appliances, gas cooking range, classic white subway tile backsplash, and a spacious pantry. The spacious family room leads to a covered back patio (per plan), perfect for entertaining. The private main bedroom suite is located off the family room and features a luxury walk-in shower, separate water closet, and spacious large walk-in closet. Two secondary bedrooms, the second bathroom, and utility room are convenienctly located off the kitchen. Additional features include Mohawk RevWood flooring at the entryway, downstairs halls, family room, kitchen, and dining areas, tile in all bathrooms and utility room, pre-plumb for water softener loop, full yard sod and irrigation system, a professional landscape package and 2-car garage. This home includes our HOME IS CONNECTED base package. Using one central hub that talks to all the devices in your home, you can control the lights, thermostat and locks, all from your cellular device.
$411,000
4919 Gully Way San Antonio, TX 78266
- Type:
- Single Family
- Sq.Ft.:
- 1,823
- Status:
- Active
- Beds:
- 4
- Lot size:
- 0.14 Acres
- Year built:
- 2024
- Baths:
- 3.00
- MLS#:
- 1805928
- Subdivision:
- Brookstone Creek
ADDITIONAL INFORMATION
The Harris plan is a one-story home featuring 4 bedrooms, 2.5 baths, and 1823 square feet of living space. An elongated foyer opens to two guest bedrooms and bath. An additional bedroom, powder bath, and utility room are situated just before the open-concept kitchen, dining, and living area. The kitchen includes a spacious breakfast bar with beautiful granite counter tops, stainless steel appliances, gas cooking range, classic white subway tile backsplash and corner walk-in pantry. The private main bedroom features an attractive ensuite bathroom complete with luxury walk-in shower, separate water closet, and walk-in closet. The covered patio (per plan) is located off the living room, perfect for outdoor entertainment! Additional features include Mohawk RevWood flooring at the entryway, downstairs halls, family room, kitchen, and dining areas, tile in all bathrooms and utility room, pre-plumb for water softener loop, full yard sod and irrigation system, a professional landscape package and 2-car garage. This home includes our HOME IS CONNECTED base package. Using one central hub that talks to all the devices in your home, you can control the lights, thermostat and locks, all from your cellular device.
- Type:
- Single Family
- Sq.Ft.:
- 2,774
- Status:
- Active
- Beds:
- 4
- Lot size:
- 1 Acres
- Year built:
- 1988
- Baths:
- 3.00
- MLS#:
- 1805339
- Subdivision:
- FOREST WATERS
ADDITIONAL INFORMATION
** OPEN HOUSE Sat 9/14, 1-2:30pm ** Surrounded by lush, mature trees and the calm of nature, this property offers an unparalleled sense of serenity that will make every day feel like a retreat. As you step through the front door, you're greeted by a bright and airy living space, where large windows invite in abundant natural light, showcasing the beauty of the surrounding landscape. The open-concept floor plan seamlessly blends comfort and elegance with natural finishes that create an inviting atmosphere. Engineered hardwoods New granite countertops highlight the ample counter space and showcase the new stainless steel appliances. Walk-in pantry allows storage for all your cooking needs. Whether you're hosting an intimate dinner party or enjoying a quiet morning coffee, this space is designed to bring people together. With a concrete tiled roof, this timeless home offers the security and safety of this long-lasting protection. The primary suite offers a peaceful escape with its spa-like ensuite bathroom with the newly remodeled bathroom. Primary suite also offers private access to the outdoor porch. Step outside to the screened-in porch which provides the perfect spot for al fresco dining, entertaining, or simply soaking in the serene surroundings. This newly remodeled home is ready for its new owners. Fresh paint throughout makes this home turnkey and ready for move-in!
- Type:
- Single Family
- Sq.Ft.:
- 2,704
- Status:
- Active
- Beds:
- 4
- Lot size:
- 0.14 Acres
- Year built:
- 2006
- Baths:
- 3.00
- MLS#:
- 1804450
- Subdivision:
- ROLLING MEADOWS
ADDITIONAL INFORMATION
Discover this stunning four-bedroom home in the heart of Rolling Meadows, where comfort meets style. As you step through the elegant two-story entry with its beveled glass front door, you're greeted by a spacious and open floor plan. The combined living and dining room offers ample space for gatherings and entertaining. The kitchen, featuring a large eat-in island, flows effortlessly into the family room and offers direct access to the backyard, perfect for outdoor enjoyment. You'll appreciate the oversized pantry/laundry room that adds both convenience and storage. The luxurious master suite is a true retreat, boasting a garden tub, separate shower, double vanity, and an expansive walk-in closet. Upstairs, the versatile game room includes a cozy desk nook, with ceiling fans and neutral tones throughout, creating a serene and inviting atmosphere. This home is truly a gem, offering everything you need for comfortable living.
$549,900
9425 SUMAC LN San Antonio, TX 78266
- Type:
- Single Family
- Sq.Ft.:
- 2,815
- Status:
- Active
- Beds:
- 4
- Lot size:
- 0.72 Acres
- Year built:
- 1976
- Baths:
- 3.00
- MLS#:
- 1804669
- Subdivision:
- GARDEN RIDGE ESTATES
ADDITIONAL INFORMATION
This charming residence features a spacious open floor plan with elegant wood floors, crown molding, and abundant natural light. The stylish kitchen is a highlight, boasting granite countertops, contemporary cabinetry, and a sleek oven, making it a culinary delight. The home offers a spacious primary bedroom suite, including ample closet space and a relaxing ambiance. Secondary bedrooms are also generously sized, providing comfort and versatility for family and guests. Step outside to your private oasis, where you can unwind by the sparkling pool or enjoy evenings on the expansive screened-in porch, surrounded by lush, well-maintained landscaping. With over 3/4 of an acre, you'll enjoy privacy and plenty of space for outdoor activities. Additional features include an tool and garden shed w/ electricity, as well as a convenient RV pad for your recreational vehicles. This move-in-ready home is a true Garden Ridge gem. Don't miss out on this exceptional opportunity-schedule your private showing today!
- Type:
- Single Family
- Sq.Ft.:
- 4,381
- Status:
- Active
- Beds:
- 4
- Lot size:
- 1.49 Acres
- Year built:
- 1977
- Baths:
- 3.00
- MLS#:
- 1803526
- Subdivision:
- GARDEN RIDGE ESTATES
ADDITIONAL INFORMATION
Welcome to this stunning 4-bedroom, 3-bath home nestled on 1.49 acres surrounded by beautiful mature oak trees. This thoughtfully designed split floor plan offers the perfect blend of spaciousness and privacy. The heart of the home boasts impressive family and living areas with soaring vaulted ceilings, drawing in abundant natural light through expansive windows. Cozy up by the fireplace in the living area or retreat to the master bedroom, where another fireplace awaits for those chilly winter nights. The open-concept, eat-in kitchen is ideal for casual meals, while a formal dining room provides the perfect setting for large family gatherings and entertaining. Conveniently located near JBSA Randolph, this home also offers easy access to local shopping and a variety of dining options. Whether you're hosting guests or enjoying quiet moments, this home promises the perfect balance of elegance and comfort in a tranquil setting. Discounted rate options and no lender fee future refinancing may be available for qualified buyers of this home.
- Type:
- Land
- Sq.Ft.:
- n/a
- Status:
- Active
- Beds:
- n/a
- Lot size:
- 1.41 Acres
- Baths:
- MLS#:
- 1803263
- Subdivision:
- RAMBLE RIDGE
ADDITIONAL INFORMATION
One of the MOST LEVEL home sites in all of Ramble Ridge. Located in one of the Hill Country's most beautiful gated neighborhoods, this high elevation home site offers privacy, long-distance views, and quick access to all city conveniences. Enjoy an abundance of Live Oak trees, access to the beautiful Cibolo Creek park, and a level build site. With excellent and reasonable building restrictions, this lot allows you to use the builder of your choice and build any time you're ready. A rare find in a highly sought-after area.
- Type:
- Single Family
- Sq.Ft.:
- 2,628
- Status:
- Active
- Beds:
- 4
- Lot size:
- 0.99 Acres
- Year built:
- 1986
- Baths:
- 3.00
- MLS#:
- 5134112
- Subdivision:
- N/a
ADDITIONAL INFORMATION
Welcome to this stunning Garden Ridge gem! This 4-bedroom, 3-bathroom home features two primary suites-one on the main floor and another upstairs-each with its own full bathroom. The two additional bedrooms share a bathroom in the hallway. A striking fireplace creates a natural division between the entrance and living area. The kitchen has been updated with concrete countertops and a built-in oven, and a charming barn door adds character to the pantry. Additionally, an office/craft room with a large closet is conveniently located off the utility area. The property includes an attached 2-car garage and an additional separate 1-car garage that can be climate-controlled. Situated on a spacious lot with mature trees, the home also boasts a recently replaced water well tank, installed in August 2024.
- Type:
- Single Family
- Sq.Ft.:
- 2,876
- Status:
- Active
- Beds:
- 4
- Lot size:
- 0.78 Acres
- Year built:
- 2018
- Baths:
- 4.00
- MLS#:
- 1801604
- Subdivision:
- WOODS OF GARDEN RIDGE
ADDITIONAL INFORMATION
OPEN HOUSE 9/21(1-4pm) 9/22 (2-5pm) Motivated seller offering $10k in concession for future buyer to utilize for closing costs assistance or rate buy down!! Discover your dream home in the prestigious Garden Ridge community. This magnificent 4-bedroom, 3.5-bathroom residence epitomizes luxury and sophistication, set on a generous .78-acre lot. With exquisite finishes and meticulous attention to detail, this home offers an unparalleled living experience. A spacious Layout offering four generously sized bedrooms and 3.5 luxurious bathrooms providing ample space for family and guests. A gourmet Kitchen equipped with top-of-the-line appliances, custom cabinetry, and elegant countertops, the kitchen is a chef's delight. The open floor plan features a grand living room with high ceilings and large windows, filling the home with natural light. A luxurious primary suite offers a tranquil retreat with a spa-like ensuite bathroom and a spacious walk-in closet. Enjoy the expansive .78-acre lot with beautifully landscaped gardens, and U driveway, perfect for outdoor entertaining and relaxation. Nestled in the highly sought-after Garden Ridge neighborhood, known for its serene environment and close-knit community. Don't miss this rare opportunity to own a piece of paradise in Garden Ridge. Schedule your private showing today and experience luxury living at its finest!
- Type:
- Single Family
- Sq.Ft.:
- 2,199
- Status:
- Active
- Beds:
- 3
- Lot size:
- 0.76 Acres
- Year built:
- 1992
- Baths:
- 3.00
- MLS#:
- 1801232
- Subdivision:
- GARDEN RIDGE ESTATES
ADDITIONAL INFORMATION
Welcome to this stunning home situated on a spacious 0.76-acre lot! This beautifully updated residence features 3 bedrooms and 2.5 bathrooms, with a versatile upstairs family room perfect for relaxation or entertainment. The heart of the home is the expansive kitchen, complete with a huge island that's ideal for cooking and gatherings. Step outside to enjoy the large backyard, offering plenty of room for outdoor activities and entertaining. Experience modern living with a touch of serenity in Garden Ridge. Don't miss this opportunity-schedule your tour today!
- Type:
- Single Family
- Sq.Ft.:
- 2,882
- Status:
- Active
- Beds:
- 4
- Lot size:
- 0.14 Acres
- Year built:
- 2005
- Baths:
- 4.00
- MLS#:
- 1800176
- Subdivision:
- ROLLING MEADOWS
ADDITIONAL INFORMATION
Step into this warm and spacious beautiful home. Large 2 story w/ 4 bedrooms and 3.5 baths. Granite kitchen counter tops. Walk-in pantry. Room to spread out with three living areas that are very open. Two masters, one up and one down. Close to 1604, I-35 and major shopping areas. Large backyard with deck and privacy fence. Covered front porch with wood country swing. Elementary school in neighborhood! Seller is selling home thru IRS 1031 Tax Exchange and requires Buyer participation.

| Copyright © 2024, Houston Realtors Information Service, Inc. All information provided is deemed reliable but is not guaranteed and should be independently verified. IDX information is provided exclusively for consumers' personal, non-commercial use, that it may not be used for any purpose other than to identify prospective properties consumers may be interested in purchasing. |

Listings courtesy of ACTRIS MLS as distributed by MLS GRID, based on information submitted to the MLS GRID as of {{last updated}}.. All data is obtained from various sources and may not have been verified by broker or MLS GRID. Supplied Open House Information is subject to change without notice. All information should be independently reviewed and verified for accuracy. Properties may or may not be listed by the office/agent presenting the information. The Digital Millennium Copyright Act of 1998, 17 U.S.C. § 512 (the “DMCA”) provides recourse for copyright owners who believe that material appearing on the Internet infringes their rights under U.S. copyright law. If you believe in good faith that any content or material made available in connection with our website or services infringes your copyright, you (or your agent) may send us a notice requesting that the content or material be removed, or access to it blocked. Notices must be sent in writing by email to [email protected]. The DMCA requires that your notice of alleged copyright infringement include the following information: (1) description of the copyrighted work that is the subject of claimed infringement; (2) description of the alleged infringing content and information sufficient to permit us to locate the content; (3) contact information for you, including your address, telephone number and email address; (4) a statement by you that you have a good faith belief that the content in the manner complained of is not authorized by the copyright owner, or its agent, or by the operation of any law; (5) a statement by you, signed under penalty of perjury, that the information in the notification is accurate and that you have the authority to enforce the copyrights that are claimed to be infringed; and (6) a physical or electronic signature of the copyright owner or a person authorized to act on the copyright owner’s behalf. Failure to include all of the above information may result in the delay of the processing of your complaint.
