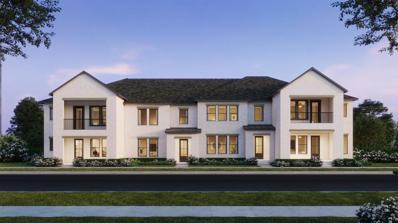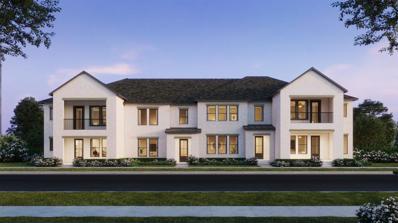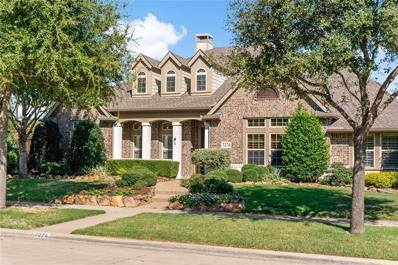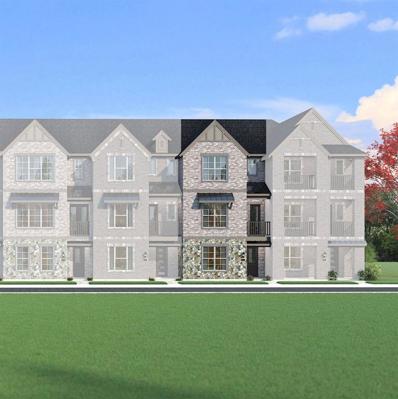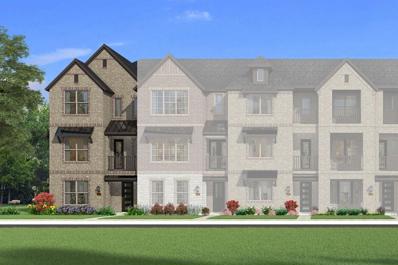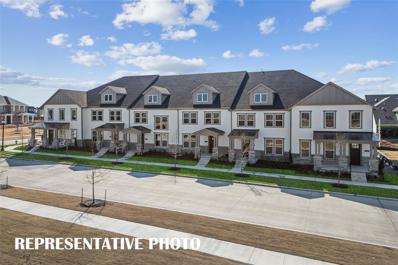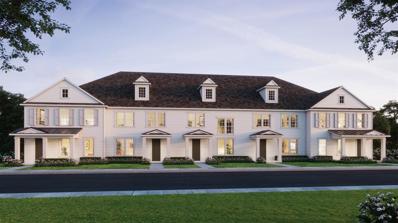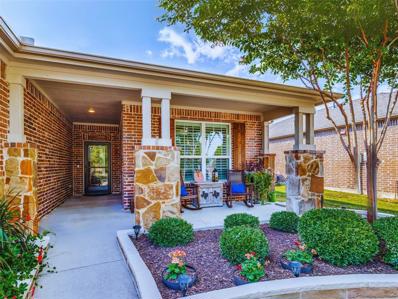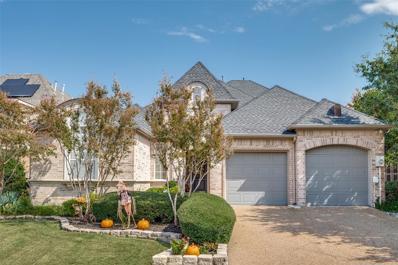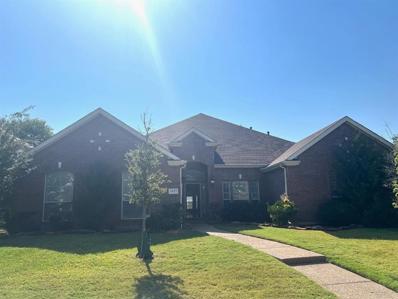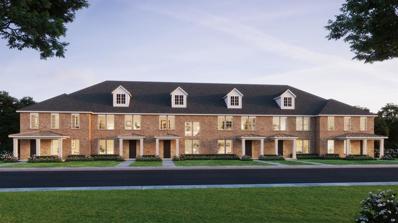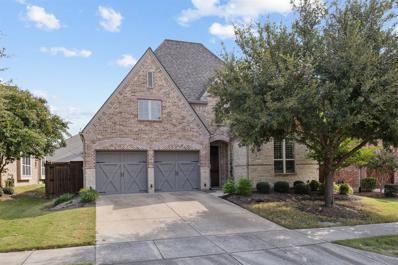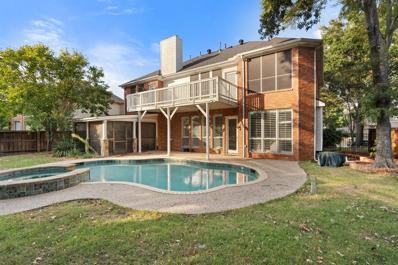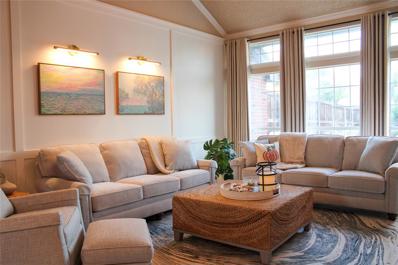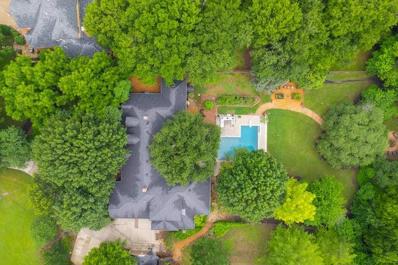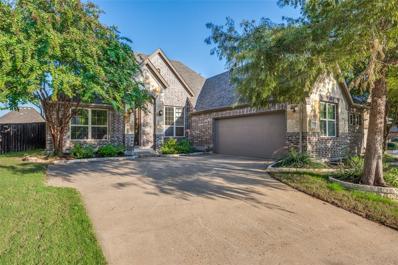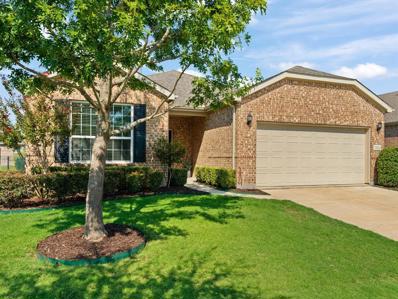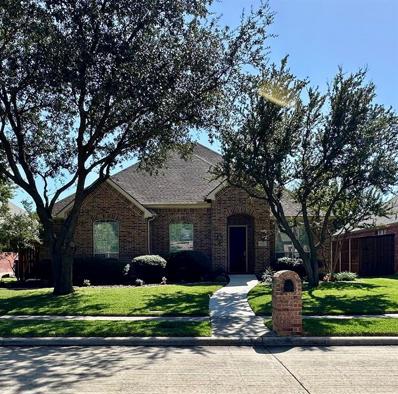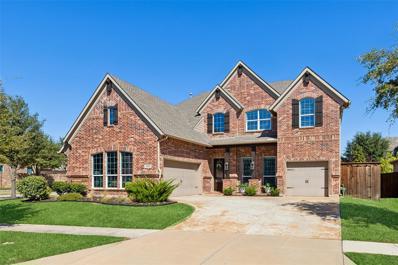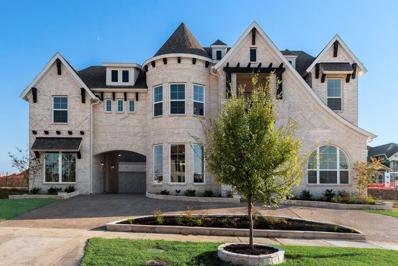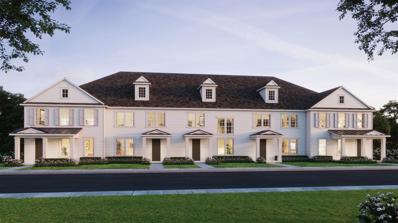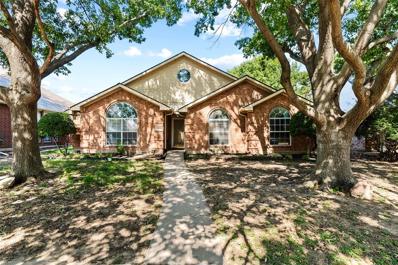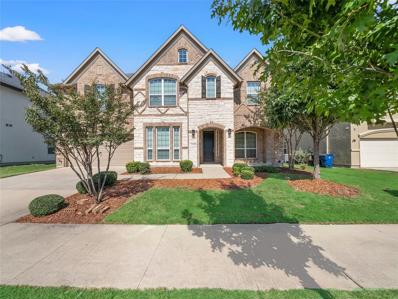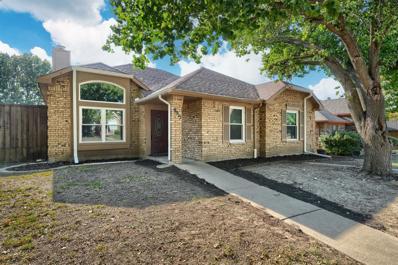Frisco TX Homes for Rent
$612,140
15773 Palmwood Road Frisco, TX 75033
- Type:
- Townhouse
- Sq.Ft.:
- 2,351
- Status:
- Active
- Beds:
- 3
- Lot size:
- 0.05 Acres
- Year built:
- 2024
- Baths:
- 3.00
- MLS#:
- 20756283
- Subdivision:
- Hazelwood Townhomes
ADDITIONAL INFORMATION
CB JENI HOMES SUNNY floor plan. Introducing the Sunny Interior plan, a thoughtfully designed 3-bedroom, 2.5-bath home with ample living space and modern features. Enjoy working from home in the convenient downstairs office, while the open living area provides the perfect backdrop for everyday life. Step outside onto the inviting porch or the upstairs balcony, both offering serene views of the future park. With its east-facing orientation, this home is filled with natural light. Located in an exciting community right next to the brand-new PGA Tour headquarters, this home combines comfort, style, and an unbeatable location. MOVE IN READY NOW!
$510,560
15753 Palmwood Road Frisco, TX 75033
- Type:
- Townhouse
- Sq.Ft.:
- 1,925
- Status:
- Active
- Beds:
- 2
- Lot size:
- 0.05 Acres
- Year built:
- 2024
- Baths:
- 3.00
- MLS#:
- 20756207
- Subdivision:
- Hazelwood Townhomes
ADDITIONAL INFORMATION
CB JENI HOMES AUSTIN floor plan. EAST FACING floor plan! A beautifully designed 2-bedroom home featuring breathtaking 20-foot ceilings in the main living area, allowing for abundant natural light throughout. The upstairs game room provides the perfect space for entertainment or relaxation. This east-facing home offers picturesque views of the future park, creating a tranquil atmosphere. Situated in a vibrant community, you'll enjoy being right next to the brand-new PGA Tour headquarters, combining convenience and an exciting lifestyle. Don't miss this opportunity to own a home that blends modern elegance with unbeatable location! MOVE IN READY NOW!
$375,000
7930 Hogan Court Frisco, TX 75036
- Type:
- Single Family
- Sq.Ft.:
- 1,508
- Status:
- Active
- Beds:
- 2
- Lot size:
- 0.13 Acres
- Year built:
- 2008
- Baths:
- 2.00
- MLS#:
- 20748278
- Subdivision:
- Frisco Lakes By Dell Webb Vill
ADDITIONAL INFORMATION
Monterey Floor Plan with private porch and deck in the Frisco Lakes 55+ community. This two-bedroom home offers a perfect blend of comfort and sophistication, coupled with an array of amenities designed to enhance your lifestyle. Kitchen has a breakfast nook and abundance of cabinets. Living and Dining Rooms are open for entertaining. Unwind in your master suite, featuring ample space, ensuite bathroom and walk-in closet. The additional bedroom offers versatility, perfect for guests or serving as a home office or hobby room. The Utility Room has a sink and built in cabinets. Indulge in a wealth of amenities including sparkling swimming pools, fitness centers, social clubs and recreational activities, there's something for everyone to enjoy right outside your doorstep including a 18-hole championship golf course. Embrace the active and carefree lifestyle you deserve. Make this your next home sweet home!
$860,000
7274 May Hall Drive Frisco, TX 75034
- Type:
- Single Family
- Sq.Ft.:
- 3,378
- Status:
- Active
- Beds:
- 4
- Lot size:
- 0.27 Acres
- Year built:
- 2010
- Baths:
- 3.00
- MLS#:
- 20749602
- Subdivision:
- Pearson Farms 1b
ADDITIONAL INFORMATION
This rare find in Pearson Farms is a stunning, expansive single-story home with gorgeous landscaping, high-end finishes, featuring handscraped hardwood floors, exquisite millwork & custom cabinetry. The open floor plan offers a seamless flow between the kitchen, family room & breakfast nook, perfect for entertaining. The kitchen boasts granite countertops, an island, bar seating, double ovens & ample storage. With bedrooms split across 3 wings, the large private primary suite includes a sitting area, luxurious bathroom with dual vanities, jetted tub, walk-in shower & custom walk-in closet. The study, or formal LA, with French doors offers a quiet retreat. Outdoors, enjoy a motorized screened-in porch, private pool-sized backyard & dog run. The 3-car tandem garage is complete with custom cabinetry & epoxy floors. Located in a prestigious Frisco neighborhood near The Star, Stonebriar Centre, top-tier schools & major sports venues. Minutes to the Dallas Tollway. NEW ROOF 10-24
- Type:
- Townhouse
- Sq.Ft.:
- 2,323
- Status:
- Active
- Beds:
- 3
- Year built:
- 2024
- Baths:
- 3.00
- MLS#:
- 20753483
- Subdivision:
- Wade Settlement
ADDITIONAL INFORMATION
Wade Settlement is Friscoâs newest high-end, historic townhome community. You will enjoy a large private park, amenities center & pool, located close to all the attractions of the Frisco Business District, historic downtown Frisco, Dr Pepper Ballpark & Arena, the Dallas Cowboysâ FIT gym & Star event center, Stonebriar Centre & Legacy West. The Imperial is a welcoming well-proportioned floorplan with 3 bedrooms, 3 bathrooms, a 2-car garage & two utility rooms. Aside from an ownerâs suite with private bath, there is a junior ownerâs suite on the 1st floor, offering much of the same privacy. A loft gives you even more flexible living space, whether as a game room, hobby headquarters or separate entertainment area. The breakfast bar & kitchen island are open to the dining & living, while a covered porch & 2nd-floor covered balcony offer even more space for gathering, light dining or enjoying a fresh breeze. The laundry & garage entrance has a mud room. THIS HOME IS AVAILABLE TO CLOSE IN 30 DAYS!
- Type:
- Townhouse
- Sq.Ft.:
- 2,512
- Status:
- Active
- Beds:
- 4
- Year built:
- 2024
- Baths:
- 5.00
- MLS#:
- 20755698
- Subdivision:
- Wade Settlement
ADDITIONAL INFORMATION
Desirable End Unit, The Belgrove is an inviting, meticulously designed home with plenty of space to stretch out & relax â or gather & entertain. 4 bedrooms, 4.5 bathrooms & a 2-car garage with a mud room. The kitchen island features a breakfast bar, making the best use of the interconnected space between cooking, dining & spacious living area with electric fire place & a balcony. In addition to an upstairs ownerâs suite with a private bath & sitting area, also featured is a junior ownerâs suite on the 1st floor. A covered porch offers even more space to entertain or take in the sunrise, under-stair storage & two utility rooms complete this home design. Wade Settlement is Friscoâs newest high-end, historic townhome community. You will enjoy a large private park, amenities center & pool, located close to all the attractions of the Frisco Business District, historic downtown Frisco, Dr Pepper Ballpark & Arena, the Dallas Cowboysâ FIT gym & Star event center, Stonebriar Centre & Legacy West. Est. Comp. April 2025
$589,990
9555 Speaker Drive Frisco, TX 75034
- Type:
- Townhouse
- Sq.Ft.:
- 2,306
- Status:
- Active
- Beds:
- 3
- Lot size:
- 0.07 Acres
- Year built:
- 2024
- Baths:
- 3.00
- MLS#:
- 20755365
- Subdivision:
- Village On Main Street Townhomes
ADDITIONAL INFORMATION
CB JENI HOMES TATUM floor plan. Directly facing park with lounge worthy porch! Filled with natural light, this open plan is perfect for entertaining. Gourmet kitchen has quartz counters, spacious island, gas stainless steel appliances, venting to outside, and custom site finished cabinetry painted white. Additional luxury finishes include laminate wood plank flooring, quartz counters at full baths, beautiful open railing at the stairs, high end tile throughout--all in a neutral color scheme chosen by our design team. Spacious rooms and abundant closets. Energy efficient package built into each home.
$534,990
9575 Speaker Drive Frisco, TX 75034
- Type:
- Townhouse
- Sq.Ft.:
- 2,127
- Status:
- Active
- Beds:
- 3
- Lot size:
- 0.05 Acres
- Year built:
- 2024
- Baths:
- 3.00
- MLS#:
- 20755345
- Subdivision:
- Village On Main Street Townhomes
ADDITIONAL INFORMATION
CB JENI HOMES EMILY floor plan. Contemporary open flow plan with modern design. Gourmet kitchen with quartz counters, over-sized island, under cabinet lighting, gas stainless steel appliances, venting to outside, custom site finished cabinetry with coordinating hardware, high grade wood look plank flooring on first floor, high end tile at wet areas. Luxurious owner's suite is complete with an oversized walk-in shower, dual sinks, spacious closet, linen cabinet. Oversized secondary bedrooms. Great storage space throughout. Classic neutral color palette throughout. Energy efficiency with whole home quality construction. MOVE IN READY NOW!
- Type:
- Single Family
- Sq.Ft.:
- 1,704
- Status:
- Active
- Beds:
- 3
- Lot size:
- 0.15 Acres
- Year built:
- 2013
- Baths:
- 2.00
- MLS#:
- 20742332
- Subdivision:
- Frisco Lakes By Del Webb Villa
ADDITIONAL INFORMATION
Experience the 55+ Del Webb Lifestyle at Frisco Lakes!! Best-selling Copper Ridge floorplan, just steps away from the Golf Course Club House and Grill. Homes upgrades include oversized front covered patio with hardscape and beautiful landscaping, glass front door with storm screen, hardwood floors, granite countertops, Blanco undermount sink, stainless steel appliances, reverse osmosis system, large second panty and sink in utility, fireplace, plantation shutters, upgraded master bath, extended garage with epoxy floor, and home surge protection. The sellers love their private back patio, spacious backyard, and proximity to the golf course. Residents of Frisco Lakes enjoy first-class amenities including three state-of-the-art amenity centers, fitness areas, indoor and outdoor pools, tennis and pickleball courts, and scenic walking trails around Lake Lewisville. The active social calendar gives you plenty of opportunities to meet neighbors, make new friends, and cherished memories. This is an exceptional opportunity to secure the lifestyle you deserve.
$729,900
4747 San Marcos Way Frisco, TX 75034
- Type:
- Single Family
- Sq.Ft.:
- 2,950
- Status:
- Active
- Beds:
- 3
- Lot size:
- 0.14 Acres
- Year built:
- 2000
- Baths:
- 2.00
- MLS#:
- 20753137
- Subdivision:
- The Lakes On Legacy Drive Ph Iii
ADDITIONAL INFORMATION
Gorgeous custom home tucked into the private, gated enclave of Villas of Lakes on Legacy. Low-maintenance lifestyle! Modern with spectacular updates throughout! Enter to soaring ceilings and a wall of glass windows for abundant natural light! Architecturally designed with the focal point of a serene view of the water feature and renovated pool with pergola and outdoor living space. The primary suite is on the 1st floor with spacious dual closets and custom built-ins. The spa-like primary bath offers a walk-in shower and jacuzzi tub, separate water closet with lots of storage. An impressive, expansive stacked stone fireplace is featured in the living room and brings the feel of nature indoors. The fabulous updated kitchen is a chefs delight with a huge island featuring Mont blanc quartzite countertops, stacked stone backsplash, SS appliances and light natural wood-style cabinets! The butlers pantry with quartzite counters is adjacent to the formal dining room and perfect for entertaining. This custom home was built with details of unsurpassed quality! 100% masonry, 8 ft solid core doors thru-out, triple beveled ceilings, crown molding, cathedral ceilings, electric shades and more... The home lives as a one-story with the added bonus of a loft and small media room upstairs. Three attics, three zoned HVAC units are just a few of the unique features of this home. Lakes on Legacy is a meticulously maintained, gated community within 5 minutes to Cowboys Star, Toyota, Fed-Ex, Shops at Legacy. 20 min to DFW airport. This is a low-maintenance lifestyle with the front landscaping maintained by the HOA management company. Access to the Lakes Tennis club for tennis, pickleball, fitness facility and olympic sized community pool. Clubroom available for social events. Walking distance to parks, nature trails, shopping, dining, elementary school is unsurpassed! SELLER IS BROKER-OWNER
$735,000
5827 Lone Rock Road Frisco, TX 75036
- Type:
- Single Family
- Sq.Ft.:
- 3,467
- Status:
- Active
- Beds:
- 4
- Lot size:
- 0.2 Acres
- Year built:
- 2003
- Baths:
- 4.00
- MLS#:
- 20755473
- Subdivision:
- Lake Hill Village Ph 2
ADDITIONAL INFORMATION
Well maintained 1.5 story home located in Lake Hill Village west Frisco. Excellent school with Award-winning Frisco ISD. Formal living, dining, family rooms, study, 4 bedrooms all on 1st floor, 3.5 baths. Wood floor in entryway, dining, living & family rooms. Plantation shutters & chair rails. Granite counter top in kitchen, master bath & guest bath. New kitchen appliances upgraded recently. Large family room with stone fireplace is open to a large gourmet kitchen with island & breakfast area with bay window. Spacious master suite & master bath has double vanities, jetted tub, separate shower & WIC. Media room is up on 1.5 story with a wet bar & half bath. Enclosed patio & pergola with wood deck. Community pool, playground, private ponds & green belt. Very good condition and worth to tour.
- Type:
- Townhouse
- Sq.Ft.:
- 2,320
- Status:
- Active
- Beds:
- 3
- Lot size:
- 0.06 Acres
- Year built:
- 2024
- Baths:
- 3.00
- MLS#:
- 20755290
- Subdivision:
- Village On Main Street Townhomes
ADDITIONAL INFORMATION
CB JENI HOMES EMILY floor plan. Perched high up for a lovely park facing view, this home offers a contemporary open floor plan with modern design. Gourmet kitchen with quartz counters, over-sized island, under cabinet lighting, gas stainless steel appliances, venting to outside, custom site finished cabinetry in white with coordinating hardware, high grade wood look plank flooring on first floor, high end tile at wet areas. Luxurious owner's suite is complete with an oversized walk-in shower, dual sinks, spacious closet, linen cabinet. Oversized secondary bedrooms. Great storage space throughout. Second entrance at back next to garage. Classic neutral color palette throughout. Energy efficiency with whole home quality construction. MOVE IN READY NOW!
Open House:
Saturday, 11/16 2:00-4:00PM
- Type:
- Single Family
- Sq.Ft.:
- 2,283
- Status:
- Active
- Beds:
- 3
- Lot size:
- 0.15 Acres
- Year built:
- 2013
- Baths:
- 3.00
- MLS#:
- 20753228
- Subdivision:
- Phillips Creek Ranch Sheridan
ADDITIONAL INFORMATION
Stunning home in the sought-after Phillips Creek Ranch, built by Highland Homes. This beautifully maintained property features an office with French doors, hardwood floors and elegant plantation shutters. The dining room leads into a gourmet kitchen, complete with granite countertops, a large island, stainless steel appliances, a gas cooktop and refrigerator. The spacious family room is highlighted by vaulted ceilings and a striking stone fireplace, perfect for cozy gatherings. The primary suite offers an en-suite bathroom with dual sinks, a garden tub, built-ins, a separate shower and a walk-in closet. Two additional guest rooms each have walk-in closets and share a full bath. A utility room with built-in cabinets and a mud bench adds convenience. Step outside to a covered patio, ideal for relaxing. Enjoy Phillips Creek Ranch's impressive amenities, including community pools, clubhouse, fitness center, over 100 acres of green space, lakes, parks and paved bike and hike trails.
$750,000
11201 Sunrise Lane Frisco, TX 75035
- Type:
- Single Family
- Sq.Ft.:
- 3,424
- Status:
- Active
- Beds:
- 5
- Lot size:
- 0.21 Acres
- Year built:
- 1995
- Baths:
- 4.00
- MLS#:
- 20721429
- Subdivision:
- Plantation Resort Sunrise Add
ADDITIONAL INFORMATION
Welcome to your new home! This expansive, north facing, 5-bedroom, 4-bathroom residence offers endless possibilities for personalization. Relax by the beautiful pool in your spacious yard, all situated on a golf course. Enjoy plantation shutters throughout, a sunroom, and a balcony with views of the pool. The stunning primary bedroom features a cozy fireplace and a fully renovated ensuite bath. This home is ready for you to make it your own!
- Type:
- Single Family
- Sq.Ft.:
- 2,145
- Status:
- Active
- Beds:
- 3
- Lot size:
- 0.15 Acres
- Year built:
- 1993
- Baths:
- 3.00
- MLS#:
- 20753965
- Subdivision:
- Plantation Resort #1b
ADDITIONAL INFORMATION
This place offers an ideal blend of comfort, convenience, and updated style for families seeking the perfect place to call home. The gourmet kitchen is complete with sleek granite countertops, gas range, stainless steel appliances, ample cabinetry, and a convenient center island making the culinary space sure to impress. The primary suite is on the first floor with a luxurious bathroom. Large walk-in closet, dual vanities, soaking tub, and separate shower. Lovely new flooring throughout most of the first floor. The main living room has a tastefully updated fireplace and view of the sparkling pool! Upstairs you'll find two additional bedrooms along with a completely redesigned and versatile living space boasting a continental style bathroom, which added @ 300 sqft! Conveniently located in Frisco, residents of this home enjoy easy access to a wealth of amenities, including top-rated schools, shopping destinations, dining options, parks, and recreational facilities. Come make it your own!
$2,999,999
15716 Custer Trail Frisco, TX 75035
- Type:
- Land
- Sq.Ft.:
- n/a
- Status:
- Active
- Beds:
- n/a
- Lot size:
- 3.48 Acres
- Baths:
- MLS#:
- 20747563
- Subdivision:
- Custer Creek Farms Add Ph I
ADDITIONAL INFORMATION
Tear down and build your dream home or live in this stunning home that sits on a gorgeous 3.48-acre creek lot. Very lenient HOA. Many original homes already replaced. Acreage provides unparalleled privacy and scenic views. Horses and livestock permitted. Limit on number and no swine. Nestled amidst mature trees and lush landscapes, this rare gem offers a tranquil retreat with a picturesque creek running along the rear of the property. The expansive grounds provide ample space for most any outdoor activity imaginable. Positioned in a coveted location, this property blends peaceful seclusion with proximity to Frisco's vibrant amenities like world-class dining, shopping, and nightlife, making it an extraordinary opportunity to own a rare blend of privacy and convenience for peaceful living in the city. The home boasts a spacious open floorpan, hand scraped hardwoods, and a 3 bay garage. Additionally the accessory unit features 2 more garage spaces and a bonus room above.
- Type:
- Single Family
- Sq.Ft.:
- 2,656
- Status:
- Active
- Beds:
- 3
- Lot size:
- 0.19 Acres
- Year built:
- 2012
- Baths:
- 3.00
- MLS#:
- 20751931
- Subdivision:
- Miramonte
ADDITIONAL INFORMATION
Nestled in the Miramonte community of Frisco and part of the award-winning Prosper ISD, this well-maintained west-facing single-story home features 3 bedrooms, 2.5 bathrooms, an office that could be a 4th bedroom, and 2 living areas. The expansive eat-in kitchen includes granite countertops, stainless steel appliances, and a gas cooktop, seamlessly flowing into the roomy living room complete with an upgraded stone fireplace floor to ceiling. Large master suite, sink in utility, oil rubbed bronze hardware, covered porch and rear patio, wired for surround sound in family room and patio with pool sized backyard. Conveniently located just minutes from major roads, schools, shopping, and entertainment, this home is perfectly positioned for your lifestyle.
- Type:
- Single Family
- Sq.Ft.:
- 1,715
- Status:
- Active
- Beds:
- 2
- Lot size:
- 0.15 Acres
- Year built:
- 2016
- Baths:
- 2.00
- MLS#:
- 20748951
- Subdivision:
- Frisco Lakes By Del Webb Villa
ADDITIONAL INFORMATION
This beautifully maintained 2-bedroom, 2-bathroom home in the sought-after 55+ community, Frisco Lakes, features thoughtful updates and a welcoming atmosphere. A front bedroom provides a welcoming guest room, while the separate office offers a quiet space for work or hobbies. The open floor plan creates a seamless flow between the spacious living area and the well-appointed kitchen, which features granite countertops, stainless steel appliances, and plenty of storage space. The large primary bedroom includes an ensuite bath with dual sinks, a walk-in shower, and generous walk-in closet. Enjoy peaceful mornings or relaxing evenings on the screened-in back porch. Community offers a wealth of amenities, including sparkling swimming pools, state-of-the-art fitness centers, ponds, a pristine golf course, a variety of social clubs, and recreational activities. This home truly provides the perfect combination of modern comfort and active, vibrant living in a welcoming community.
$589,900
1219 Arbuckle Drive Frisco, TX 75033
- Type:
- Single Family
- Sq.Ft.:
- 2,730
- Status:
- Active
- Beds:
- 4
- Lot size:
- 0.18 Acres
- Year built:
- 2002
- Baths:
- 3.00
- MLS#:
- 20750974
- Subdivision:
- Eldorado Fairways At The Trail
ADDITIONAL INFORMATION
Beautiful home located in the Eldorado Fairways at the Trails. Prime location near award winning FISD schools. Home offers 4 bedrooms and 3 full bathrooms, new wooden floors in main areas : entry, dinning room, family room, kitchen, dinette, and primary bedroom. New stainless steel appliances, new granite counter tops, backsplash and island, new farm sink, new dinette chandelier, new counter tops and faucets in bathroom, new garage door opener, fresh paint inside, fresh sod in front and backyard. 3 bedroom and 2 full bathrooms on main floor. Huge second primary bedroom with full bath and walk in closet upstairs which can be used for media. Family room has fireplace, kitchen with eat in area, island with 5-burner induction stove. Walk-in closets in all bedrooms. House offers a lot of storage space. Covered patio. AC unit replaced in 2019. New roof 2023. Walking distance to the pool, trails, playground, and green space. Move-in ready.
$1,000,000
14204 Russell Road Frisco, TX 75035
- Type:
- Single Family
- Sq.Ft.:
- 3,782
- Status:
- Active
- Beds:
- 4
- Lot size:
- 0.22 Acres
- Year built:
- 2012
- Baths:
- 4.00
- MLS#:
- 20742793
- Subdivision:
- Richwoods Ph Two
ADDITIONAL INFORMATION
Experience Frisco living at its finest with this stunning 4-bedroom plus a study, 3.5-bath home on a corner lot in a coveted guarded, gated community. From the grand foyer, you're greeted by modern elegance, abundant natural light, and thoughtful updates throughout. The inviting family room, anchored by a stately fireplace, opens to a chefâs kitchen featuring a large island, built-in stainless steel appliances, crisp white cabinetry, ample storage, and a bright breakfast nook. Elegant formal spaces offer additional room for entertaining. The serene primary suite boasts a spa-like bath with dual vanities, a soaking tub, separate shower, and a large walk-in closet. Generous secondary bedrooms and baths ensure comfort for all. Enjoy the bonus family room, cozy media room, and a private backyard retreat with a covered patio and outdoor kitchen. This home is truly a Frisco gemâdonât miss out! Impressive list of updates and renovations attached. 3D tour is available online!
$1,759,980
1819 Trent Basin Drive Frisco, TX 75034
- Type:
- Single Family
- Sq.Ft.:
- 4,887
- Status:
- Active
- Beds:
- 6
- Lot size:
- 0.19 Acres
- Year built:
- 2024
- Baths:
- 6.00
- MLS#:
- 20753622
- Subdivision:
- Silverleaf Estates
ADDITIONAL INFORMATION
New Grand Home at Silverleaf Estates. North facing homesite Just Completed! Spectacular modern home with fantastic drive up featuring double front doors, circular driveway & porte cochere! Separate Guest Quarters or Mother In Law Suite! Bright & open interior has vaulted family room with wood floors, Western Slider doors to covered back patio & 2 story linear fireplace. Formals & Home Office. Double staircases w Full oak & iron to huge upstairs Gameroom, built in Desks & Media Room. Loft w bookcase. Tons of Wood floors through livings & Primary Bedroom & upstairs game room, 8 foot interior doors, flat screen tv wiring. Downstairs Guest Suite. Chef's kitchen has commercial style 8 burner gas cooktop w griddle, slab tops, Double ovens, Shaker cabinets with glass backs for addl light & island w more storage. Primary Suite has beam ceiling, Barn Doors, Free Standing Tub & frameless glass shower with Rain Head. Large utility room w a sink. Energy Star Partner featuring R38 & low E windows.
$559,990
9565 Speaker Drive Frisco, TX 75034
- Type:
- Townhouse
- Sq.Ft.:
- 2,262
- Status:
- Active
- Beds:
- 3
- Lot size:
- 0.07 Acres
- Year built:
- 2024
- Baths:
- 3.00
- MLS#:
- 20753507
- Subdivision:
- Village On Main Street Townhomes
ADDITIONAL INFORMATION
CB JENI HOMES HANSEN floor plan. Ideal corner location near large community park. Filled with natural light, this open plan is perfect for entertaining. Gourmet kitchen has quartz counters, gracious island with single bowl sink, gas stainless steel appliances, venting to outside, and custom site finished cabinetry with coordinating hardware. Luxurious owner's suite is complete with an oversized walk-in shower, dual sinks, double spacious closets. Second living space up for relaxed living and generous bedrooms. Fresh neutral color scheme. MOVE IN READY NOW!
$390,000
11004 Jeffreys Bay Frisco, TX 75035
- Type:
- Single Family
- Sq.Ft.:
- 1,487
- Status:
- Active
- Beds:
- 3
- Lot size:
- 0.15 Acres
- Year built:
- 1994
- Baths:
- 2.00
- MLS#:
- 20753555
- Subdivision:
- Preston Oaks Add Ph V
ADDITIONAL INFORMATION
Step into this beautiful one-story home located within the highly acclaimed Frisco ISD! From the moment you walk in, youâll love the open, airy floorplan, complete with 3 spacious bedrooms and 2 full baths. The primary suite is a standout with a custom built-in for added storage and an inviting feel. The kitchen and primary bath have been recently painted, giving the home a modern touch. Outside, the backyard is an entertainerâs dream! Enjoy a large patio, custom cedar wood patio cover, and built-in grillâperfect for hosting BBQs or simply relaxing with friends and family. Plus, the oversized garage provides extra storage or workspace. With NO HOA and a prime location, this home offers a unique opportunity to enjoy all Frisco has to offer at an incredible value. This move-in ready home is packed with charm, space, and convenienceâschedule your showing today and make it yours!
- Type:
- Single Family
- Sq.Ft.:
- 3,338
- Status:
- Active
- Beds:
- 4
- Lot size:
- 0.16 Acres
- Year built:
- 2017
- Baths:
- 3.00
- MLS#:
- 20753531
- Subdivision:
- Lexington Ph Two
ADDITIONAL INFORMATION
Stunning J.R. Landon Home in Friscoâs Prestigious Lexington Community in the heart of Frisco. Loaded w upgrades & modern finishes. Recently enhanced all-new hardwood floors & luxury carpets w extra padding, a blend of elegance & comfort. Luxurious, guarded, & gated Community w an array of amenities: clubhouse, fitness center, & a resort-style pool, perfect for relaxation & recreation. This impressive two-story home showcases a spacious open FL PN w a LG office, gameRM, & mediaRM. The bright LA w high ceilings, French windows, & a cozy FP, creating an inviting atmosphere for gatherings. KIT is a chefâs dream, upgraded cabinets, a built-in gas cooktop, & a quartz island that opens to a generous DIN. The fully covered back patio provides an ideal space for outdoor entertaining and leisure. Master suite w ample counter space, dual sinks, a walk-in shower, a luxurious bathtub, and a large WIC. Tankless WH '23.Meadia room can be 5th bedroom.Donât miss the opportunity to make this exceptional property your new home!
- Type:
- Single Family
- Sq.Ft.:
- 1,405
- Status:
- Active
- Beds:
- 3
- Lot size:
- 0.13 Acres
- Year built:
- 1990
- Baths:
- 2.00
- MLS#:
- 20753405
- Subdivision:
- Preston Vineyards Sec One
ADDITIONAL INFORMATION
No HOA!! Discover the perfect blend of modern comfort and outstanding location with this fully updated 3-bedroom, 2-bathroom home in the vibrant city of Frisco. An open-concept floor plan that seamlessly connects the living, dining, and kitchen areas, creating an inviting space for entertaining or relaxing. The home is adorned with top-of-the-line, brand new appliances, double oven, that makes cooking and meal preparation a pleasure. Laundry room built in the garage, the wall can be removed to have a full garage, seller is giving $5,000 in concessions!!

The data relating to real estate for sale on this web site comes in part from the Broker Reciprocity Program of the NTREIS Multiple Listing Service. Real estate listings held by brokerage firms other than this broker are marked with the Broker Reciprocity logo and detailed information about them includes the name of the listing brokers. ©2024 North Texas Real Estate Information Systems
Frisco Real Estate
The median home value in Frisco, TX is $653,100. This is higher than the county median home value of $488,500. The national median home value is $338,100. The average price of homes sold in Frisco, TX is $653,100. Approximately 65.25% of Frisco homes are owned, compared to 29.03% rented, while 5.72% are vacant. Frisco real estate listings include condos, townhomes, and single family homes for sale. Commercial properties are also available. If you see a property you’re interested in, contact a Frisco real estate agent to arrange a tour today!
Frisco, Texas has a population of 193,140. Frisco is more family-centric than the surrounding county with 55.78% of the households containing married families with children. The county average for households married with children is 44.37%.
The median household income in Frisco, Texas is $134,210. The median household income for the surrounding county is $104,327 compared to the national median of $69,021. The median age of people living in Frisco is 37.5 years.
Frisco Weather
The average high temperature in July is 93.5 degrees, with an average low temperature in January of 32.2 degrees. The average rainfall is approximately 40.4 inches per year, with 1.4 inches of snow per year.
