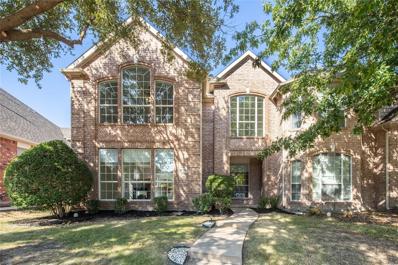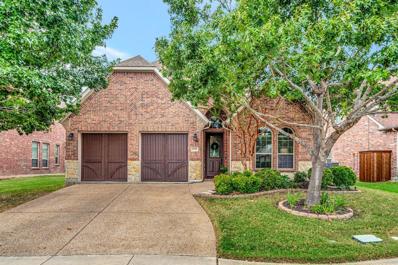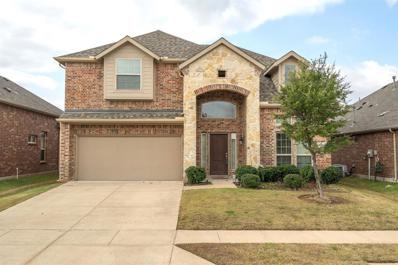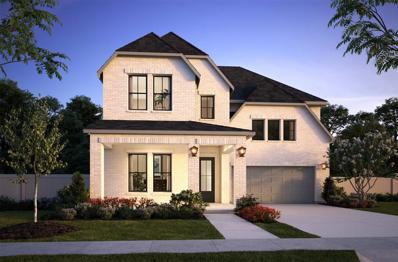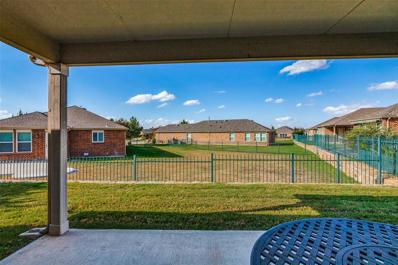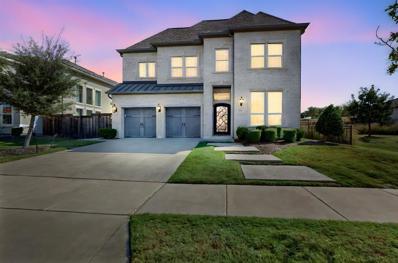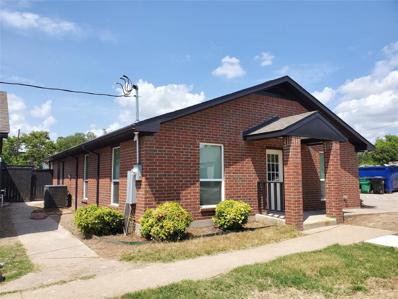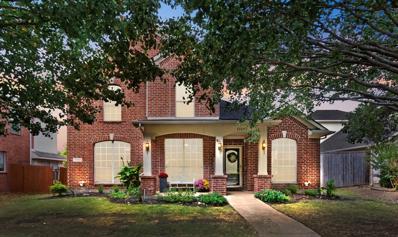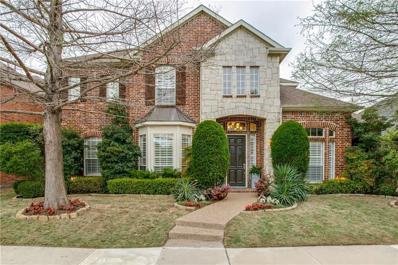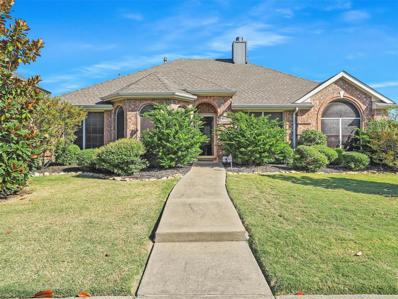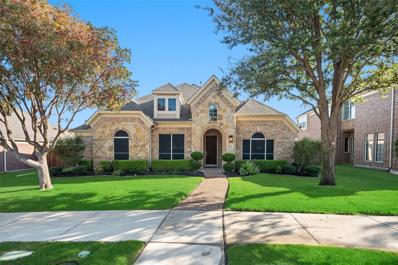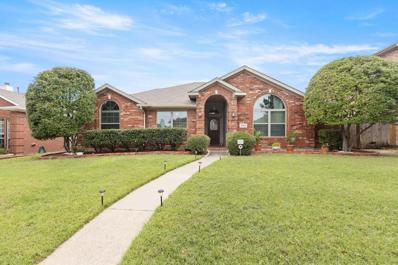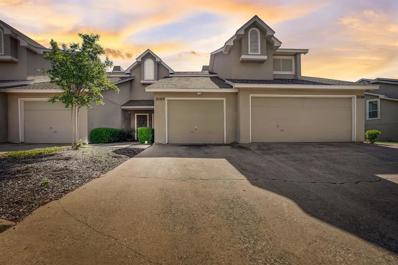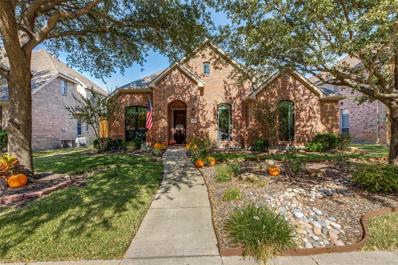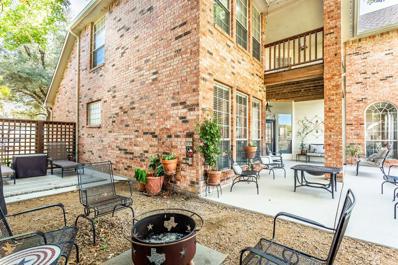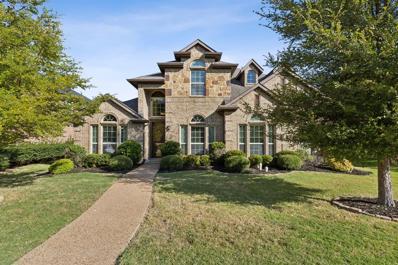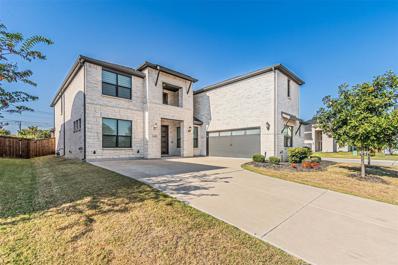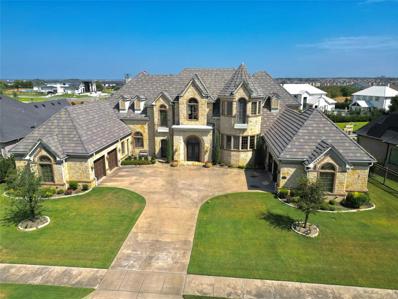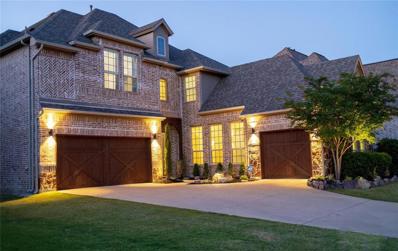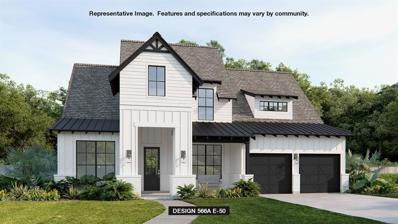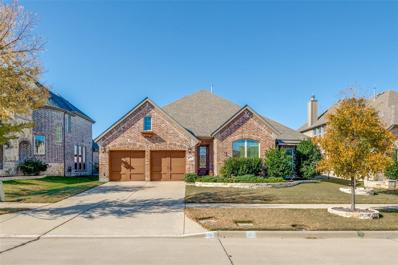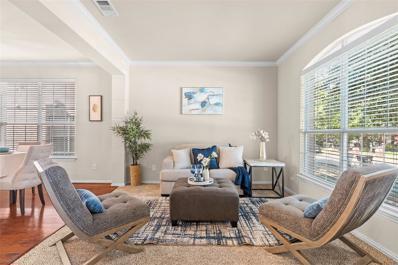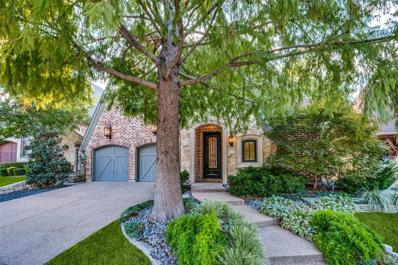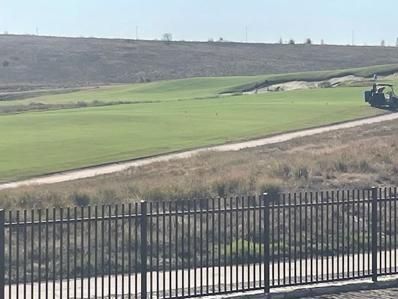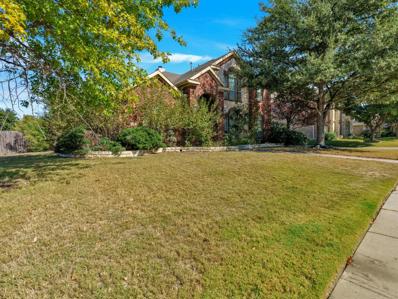Frisco TX Homes for Rent
$459,900
11558 Chaucer Drive Frisco, TX 75035
- Type:
- Single Family
- Sq.Ft.:
- 2,374
- Status:
- Active
- Beds:
- 4
- Lot size:
- 0.1 Acres
- Year built:
- 2003
- Baths:
- 3.00
- MLS#:
- 20766780
- Subdivision:
- Lakes Of Preston Vineyards Villages Ph Five The
ADDITIONAL INFORMATION
Welcome to this spacious 4 bedroom, 3 bath home. Perfect for entertaining and comfortable living. Versatile open floor plan that seamlessly connects the living, dining area and kitchen, creating an inviting atmossphere. A beautiful dual-sided fireplace warms both the living and the formal dining. Nice size kitchen with stainless appliances, custom cabinets and corian counters. Downstairs bedroom could also be used a study. Large primary suite with walk-in closets, his & her sinks, separate shower and jetted tub. Upstairs includes a large gameroom. Walking distance to all schools.
$665,000
12521 Tealsky Drive Frisco, TX 75033
Open House:
Saturday, 11/16 1:00-3:00PM
- Type:
- Single Family
- Sq.Ft.:
- 2,917
- Status:
- Active
- Beds:
- 4
- Lot size:
- 0.16 Acres
- Year built:
- 2011
- Baths:
- 3.00
- MLS#:
- 20764350
- Subdivision:
- Knolls Of Frisco Ph 1
ADDITIONAL INFORMATION
This home is nearly new. Four bedrooms, three bathrooms, and a study. The lower level contains two bedrooms and the master space. Wood floors are present in the study, kitchen, and living room, and the property has undergone numerous improvements, including the installation of two air conditioning units in 2017 and 2018, two hot water heaters in 2020, and new paint and carpet. Additionally, the roof was replaced in 2015. The kitchen is equipped with a gas stove, stainless appliances, and a built-in computer workstation. California closet systems are installed in the master bath's closets for both users. A spacious bedroom with a generously sized closet and its own complete bathroom, as well as a second living area, are located upstairs. You will have access to a covered veranda that is equipped with a 2020 hot tub. Sprinklers and a new fence have been installed in the expansive rear. There is an abundance of additional information. The residence is impeccably maintained and move-in ready. There is a peaceful area known as Knolls of Frisco, which is situated inside a school district that is highly sought after. The neighborhood features a catch-and-release pond, playgrounds, and a swimming pool for its residents.
- Type:
- Single Family
- Sq.Ft.:
- 2,792
- Status:
- Active
- Beds:
- 4
- Lot size:
- 0.13 Acres
- Year built:
- 2017
- Baths:
- 4.00
- MLS#:
- 20764168
- Subdivision:
- Rivendale By The Lake Ph 5
ADDITIONAL INFORMATION
**FOR SALE** Beautiful 2 story, 4-bed, 3.1 bath home in Frisco with prestigious Little Elm ISD. Lots of natural light and storage space throughout. Open floor plan. New roof (2023). DOWNSTAIRS features office; gorgeous kitchen with stainless steel appliances - new microwave (2022) and fridge (2022), gas range, granite counter tops, kitchen island; 2 dining options - breakfast bar and dining area; living room with gas fireplace; master suite with spacious master bedroom with bay windows, master bath with both shower and tub and gigantic master closet; and full size laundry room - washer (2022) and dryer (2022). UPSTAIRS features 3 non-master bedrooms with walk-in closets; 2 non-master bathrooms; and a game room. Covered patio, huge backyard. Fridge, washer and dryer available for purchase!
- Type:
- Single Family
- Sq.Ft.:
- 3,945
- Status:
- Active
- Beds:
- 5
- Lot size:
- 0.14 Acres
- Year built:
- 2024
- Baths:
- 6.00
- MLS#:
- 20766768
- Subdivision:
- Hazelwood 55s
ADDITIONAL INFORMATION
NORMANDY HOMES ROUSSEAU floor plan. Outstanding home on East facing lot! Stunning, brand-new 2 story residence offers a spacious 3,945 square feet of luxurious living space right in the hub of Frisco! Step inside and be captivated by the elegant design and modern amenities. The heart of this home is the open concept living area featuring a cozy electric fireplace, perfect for creating warm and inviting gatherings. Main floor boasts a chef's kitchen with top-of-the-line appliances and generous island, making it perfect for culinary adventures. Spacious study is ideal for remote work or quiet reading retreat. Media room provides dedicated space for entertainment and relaxation. You'll find a sumptuous ownerâs suite downstairs with spa-like ensuite bathroom. Family and friends visit often for extended periods? Got you covered here with a secondary bedroom downstairs and a full bathroom steps away. Upstairs you'll find 3 bedrooms, 3 baths, a spacious game room & media room for hours of family fun!
- Type:
- Single Family
- Sq.Ft.:
- 1,471
- Status:
- Active
- Beds:
- 2
- Lot size:
- 0.11 Acres
- Year built:
- 2016
- Baths:
- 2.00
- MLS#:
- 20761370
- Subdivision:
- Frisco Lakes By Del Webb Villa
ADDITIONAL INFORMATION
Seize this coveted opportunity in Del Webb's 55+ community to own this stunning Taft Street model, with an open view, just steps from the North Village Center. This meticulously maintained home showcases tray ceilings, cafe cabinets, granite countertops, stainless steel appliances, a huge family room, and an extended covered back patio with a view of your new neighbor's oversized backyard. Frisco Lakes delivers the resort lifestyle you've dreamed of with access to three exclusive state-of-the-art amenity centers, indoor and outdoor pools for year-round enjoyment, three fitness centers, championship tennis and pickleball courts, scenic lakeside walking trails along Lake Lewisville, an onsite restaurant bar and grill, an 18 hole golf course, and vibrant social scene with over 150 clubs and activities to explore! This rare combination of the popular Taft Street floorplan, premium location, and view rarely become available.
$1,049,900
6730 Backstretch Boulevard Frisco, TX 75036
- Type:
- Single Family
- Sq.Ft.:
- 3,626
- Status:
- Active
- Beds:
- 4
- Lot size:
- 0.17 Acres
- Year built:
- 2017
- Baths:
- 4.00
- MLS#:
- 20764764
- Subdivision:
- Phillips Creek Ranch Marshall
ADDITIONAL INFORMATION
Located in Phillips Creek Ranch, Frisco's award-winning master-planned community. This Toll Brothers built home has an extensive list of incredible finish-out including a chefâs inspired kitchen perfect for entertaining with a large marble kitchen island, gas cooktop, double ovens, and commercial size built-in refrigerator & freezer; a connected but separate dining area; a luxurious Primary suite with custom California closet; an outdoor kitchen backing up to the greenbelt & walking path; and a game room and media room on the 2nd floor. The community is located in the renowned B.F. Phillips Ranch property includes more than 100 acres of green space, lakes, an extensive creek system, trails, parks, and premier amenities. Owner Financing is preferred and available at below-market rates.
$545,000
7042 Ash Street Frisco, TX 75034
- Type:
- Office
- Sq.Ft.:
- 1,581
- Status:
- Active
- Beds:
- n/a
- Lot size:
- 0.17 Acres
- Year built:
- 1987
- Baths:
- MLS#:
- 20765933
- Subdivision:
- Frisco Original Donation
ADDITIONAL INFORMATION
Single story independant building in the downtown Frisco. City permits businesses as long as the owner lives in the home. Home designed and constructed in fashion to have two separate areas for home and business. Like dance studio, profesional office, hair & beauty salon etc Refer floor plan. Most rooms has hot water cold water and drain in the room to add a sink if needed.
- Type:
- Single Family
- Sq.Ft.:
- 2,951
- Status:
- Active
- Beds:
- 5
- Lot size:
- 0.19 Acres
- Year built:
- 2004
- Baths:
- 3.00
- MLS#:
- 20761798
- Subdivision:
- Panther Creek Estates Ph Ii
ADDITIONAL INFORMATION
Welcome to your dream home! This stunning 5-bedroom, 2.5-bathroom residence offers the perfect blend of comfort and style for modern family living. Located in the highly sought-after Frisco ISD, this home is ideal for families looking for a vibrant community and top-notch schools. As you step inside, you'll be greeted by the spacious layout featuring two living areas downstairs as well as two dining areas! The luxury vinyl plank flooring extending from entry all the way through kitchen and breakfast nook adds a touch of elegance and durability, making it easy to maintain. The generously sized primary bedroom is conveniently located on the main floor with plantation shutters in the bathroom and a huge closet! Office is the perfect work from home space, home gym, nursery or 5th bedroom. Upstairs, you'll find three additional large bedrooms, providing ample space for family and guests, along with a dedicated playroom or game room. Backyard complete with an 8-foot board-on-board privacy fence and an extended covered patio making it the perfect area to relax on those crisp fall nights! Nearby neighborhood parks within walking distance equipped with playgrounds, basketball courts and plenty of walking trails. With its prime location, spacious layout, and luxurious features, this home truly has it all! Schedule your showing today!
$675,000
4159 E Crescent Way Frisco, TX 75034
- Type:
- Single Family
- Sq.Ft.:
- 3,357
- Status:
- Active
- Beds:
- 4
- Lot size:
- 0.17 Acres
- Year built:
- 2000
- Baths:
- 3.00
- MLS#:
- 20766415
- Subdivision:
- Heritage Lakes
ADDITIONAL INFORMATION
Kitchen updated with quartz countertops, gas cooktop, double ovens, island and farm style sink. Beautiful landscape, brick and stone elevation provide great curb appeal. Primary and guest bedroom downstairs; two bedrooms and a game room upstairs. Large formal dining with picture frame molding. Big primary with glass block shower and separate jetted tub. Desirable gated, guarded community with amazing amenities including water park style pool with lazy river, multiple fishing ponds, club house and gym.
- Type:
- Single Family
- Sq.Ft.:
- 2,666
- Status:
- Active
- Beds:
- 3
- Lot size:
- 0.21 Acres
- Year built:
- 2004
- Baths:
- 2.00
- MLS#:
- 20766036
- Subdivision:
- Kings Garden Ph 3
ADDITIONAL INFORMATION
Incredibly well maintained and super clean 3 bedroom, 2 bath home, with huge 2nd-floor game room in Frisco's highly desired Kings Garden subdivision. So much space - 2 first-floor living areas, the large family room features a wood-burning fireplace with a gas starter. The large primary bedroom also has a large sitting-flex room, which can be a nursery, office, sitting, workout, or craft room. The primary bathroom features dual sinks, a large tub, and a separate shower. There is a large kitchen is open to the family room and the breakfast room, and features beautiful, natural stained wood cabinets, an island, a gas cooktop, stainless appliances, and a built-in microwave oven. The large backyard features a wood privacy fence in like-new condition. The giant 2nd-floor bonus room is perfect for a gym, craft room, or TV and game room for the family. Frisco ISD! This home is priced to sell - come see the property and envision what you could do with all this space!
$610,000
12632 Godfrey Drive Frisco, TX 75035
- Type:
- Single Family
- Sq.Ft.:
- 3,216
- Status:
- Active
- Beds:
- 3
- Lot size:
- 0.19 Acres
- Year built:
- 2008
- Baths:
- 2.00
- MLS#:
- 20761766
- Subdivision:
- Dominion At Panther Creek Ph Two
ADDITIONAL INFORMATION
This meticulously maintained home with only one owner is in one of Friscoâs most popular neighborhoods with a community pool and parks, and is across the street from Tadlock Elementary School. Exterior upgrades and features include a stone elevation, Rachio sprinkler system, quality solar window screens, extended back patio, gas line for outdoor grill, and a board on board cedar privacy fence. Interior upgrades and features include newer, quality appliances, a gas line for the kitchen cooktop, beautiful wide-plank wood flooring, rich oak cabinets, oversized laundry room with room for a freezer or second refrigerator, and extended granite counter tops with a built in desk. This home lives like a 1-story with all the bedrooms and a designated office downstairs, and the upstairs has a huge 26ft bonus room perfect as a game room, multi-use, or 4th bedroom suite. Other features include roomy walk-in closets with custom Elfa Shelving, 5.1 surround sound in the living room, and 7.1 surround sound in the bonus room. Also enjoy an upgraded 3-panel security system, 3 zone HVAC for energy efficiency, and spa-like bathrooms with dual vanities. This home is turnkey and ready for it's next chapter.
$479,000
11809 Port Frisco, TX 75035
- Type:
- Single Family
- Sq.Ft.:
- 1,643
- Status:
- Active
- Beds:
- 3
- Lot size:
- 0.17 Acres
- Year built:
- 1995
- Baths:
- 2.00
- MLS#:
- 20766082
- Subdivision:
- Preston Lakes
ADDITIONAL INFORMATION
Prime location in the heart of the highly-desired Frisco. Move-in Ready North-East Facing One-Story Home. Extremely well-maintained with over $50K worth of updates. Perfect size and layout for a start-up or downsized home. NO Carpets! All flooring recently upgraded. NEW: windows (frame and glass), fences, water heater, dishwasher, ceiling fans, insulated garage door, HVAC. Spacious vaulted ceiling living room with fireplace. Large Eat-in Kitchen with granite countertops. Large Eat-in Kitchen with granite countertops. Walking distance to top-rated FISD Elementary School, Middle School and neighborhood Park. Community comes with: pool, playground with splash pad, pond, walking and biking trails. Close proximity to Stonebriar Mall, Dallas Cowboys Ford Center and The Star, Toyota Stadium and the upcoming Universal Studios Kids Resort. Motivated seller. Ask listing agent for the complete list of
- Type:
- Townhouse
- Sq.Ft.:
- 884
- Status:
- Active
- Beds:
- 1
- Lot size:
- 0.04 Acres
- Year built:
- 1987
- Baths:
- 2.00
- MLS#:
- 20766076
- Subdivision:
- Hickory Street Village Ph I
ADDITIONAL INFORMATION
Location, location, location! This gorgeous townhome is centrally located off Preston and Main and has a great location within the community (right across the street from the community pool). It boasts tons of custom-built cabinetry, lighting options on dimmers, and a custom fireplace with unique features throughout. This is the perfect spot for someone starting out or starting over. Quick close property. HOA covers all yard work and exterior maintenance. Seller is Agent and Owner.
$685,000
1294 Alamo Court Frisco, TX 75033
- Type:
- Single Family
- Sq.Ft.:
- 2,730
- Status:
- Active
- Beds:
- 4
- Lot size:
- 0.19 Acres
- Year built:
- 2002
- Baths:
- 3.00
- MLS#:
- 20765886
- Subdivision:
- Eldorado Fairways At The Trail
ADDITIONAL INFORMATION
Beautiful Highland home on a cul-de-sac with a backyard oasis featuring a pool and spa. This spacious 1.5-story floor plan includes 3 bedrooms and a study on the main level, plus an upstairs area that can serve as a game room or 4th bedroom with a full bath and huge closet. Updated kitchen with quartz countertops, large island with electric cooktop, ample cabinets, stainless steel appliances, and a cozy breakfast nook. The living area boasts a gas-log fireplace, built-ins, surround sound, ample lighting, and an open floor plan. The backyard includes an electric gate, covered porch, board on board fence, heated pool and spa and fresh landscaping. Recent updates: fence, gutters, carpet and windows (2023); roof (2022). Wood flooring in the primary suite, formal dining, entry way and study. Fresh custom paint throughout. Great Location and is conveniently close to highly rated schools in Frisco ISD. Walking distance to the park, jogging trails and community pool.
$725,000
5609 Norfolk Lane Frisco, TX 75035
- Type:
- Single Family
- Sq.Ft.:
- 3,525
- Status:
- Active
- Beds:
- 5
- Lot size:
- 0.18 Acres
- Year built:
- 1999
- Baths:
- 3.00
- MLS#:
- 20760382
- Subdivision:
- Plantation Resort Ph Iiic The
ADDITIONAL INFORMATION
This stunning 5-bedroom home is perfectly situated on a prime golf course lot in the highly sought-after Plantation Resort community in Frisco, Texas. Directly across from Curtsinger Elementary School and Duncan Park, this home offers unparalleled convenience. Inside, youâll find a range of impressive upgrades, including a beautifully updated kitchen, tile flooring, and custom fixtures that elevate every room. The open floor plan maximizes space and light, while large windows provide scenic views of the lush golf course. Upstairs you will find split bedrooms including a spacious ownerâs suite with sitting area, bay window, and balcony with serene view of golf course. Community amenities include pools, tennis courts, playground, golf course, park, and fishing pond. Conveniently located with easy access to 121, schools, shopping, and entertainment.
$625,000
1060 Sahallee Drive Frisco, TX 75033
- Type:
- Single Family
- Sq.Ft.:
- 3,202
- Status:
- Active
- Beds:
- 4
- Lot size:
- 0.17 Acres
- Year built:
- 2013
- Baths:
- 3.00
- MLS#:
- 20762205
- Subdivision:
- Meadow Creek
ADDITIONAL INFORMATION
Welcome to this stunning two-story home nestled in the highly sought-after Frisco ISD. Offering 4 spacious bedrooms and 3 full baths, this home blends function and style for modern living. As you enter, you're greeted by a versatile office or flex space at the front of the home, ideal for a private home office, study, or even a cozy playroom. The heart of the home is the open kitchen and living area, featuring soaring ceilings that create an open, airy ambiance. The chef-inspired kitchen is a true standout, boasting extensive cabinetry, ample counter space, an island for prep and casual dining, and a charming eat-in nook perfect for family breakfasts or casual meals. Retreat to the serene owner's suite, where large windows invite abundant natural light, creating a relaxing haven. The ensuite bath is designed with luxury in mind, offering a vanity area, a soaking tub for unwinding, and a walk-in shower for convenience. Upstairs, you'll find a flexible game room, perfect for entertainment or as an additional family gathering spot. The spacious secondary bedrooms offer easy access to a full bath, providing comfort and convenience for family or guests. Movie nights will be unforgettable in the cinematic media room, crafted for the ultimate viewing experience. With its thoughtful layout, abundant space, and quality finishes, this Frisco ISD gem is ready to become your dream home!
$1,075,000
8383 Cabernet Street Frisco, TX 75035
- Type:
- Single Family
- Sq.Ft.:
- 4,102
- Status:
- Active
- Beds:
- 5
- Lot size:
- 0.22 Acres
- Year built:
- 2020
- Baths:
- 4.00
- MLS#:
- 20765708
- Subdivision:
- Edgewood
ADDITIONAL INFORMATION
Gorgeous Like Brand New 5 Bedroom 4 Bath In Sought After Edgewood!! High Ranking Frisco ISD! This Home Features An Open Living Concept With Vaulted Ceilings, Large Windows. & Elegant Iron Staircase !! A Beautiful Chef's Kitchen With Designer Quartz Countertops, KitchenAid SS Appliance, Double Ovens, A Dining Bar, Island & Breakfast Nook!! Solid Core Door Throughout, Custom Chandelier, Custom Remote Blinds, Custom Garage Floor, Smart Switches Throughout, Double Wooden Front Door With Glass, Updated Flooring, Updated Carpet, Updated Ceiling Fans, Electric & Much More !! Gorgeous Master Suite With Luxury Bath. Bathroom Feature Beautiful Porcelain Tile, Satin Nickel Fixtures, Designer Vanities With Quartz Countertop, And Neutral Tones. Oversized Shower & Walk-In Closet !! Premium Cul De Sac Corner Lot !! Extra Long Parking Space! Community Swimming Pool, Playground, And Walking Trail!! Close To City, School & HW 121. $200K in Upgrades !! A Must See!!!
$3,000,000
2032 Courtland Drive Frisco, TX 75034
- Type:
- Single Family
- Sq.Ft.:
- 6,819
- Status:
- Active
- Beds:
- 6
- Lot size:
- 0.47 Acres
- Year built:
- 2011
- Baths:
- 9.00
- MLS#:
- 20765498
- Subdivision:
- The Hills Of Kingswood Ph 1
ADDITIONAL INFORMATION
Nestled in the heart of one of Frisco's most sought-after communities, this stunning home combines luxury and comfort in an expansive, thoughtfully designed layout. Featuring 6 spacious bedrooms, 7 elegantly appointed bathrooms, and a 4-car garage, the residence is perfect for both family living and entertaining. The gourmet kitchen, with its modern appliances and generous island, opens seamlessly to the family room, where large windows and high ceilings create an airy, light-filled space. The master suite offers a serene retreat, complete with a spa-like bath and walk-in closet. Upstairs, a versatile game room and additional bedrooms provide ample space for everyone. The backyard, with its lush landscaping, invites relaxation and outdoor gatherings. With proximity to top-rated schools, shopping, and dining, this home is the epitome of upscale living in Frisco.
- Type:
- Single Family
- Sq.Ft.:
- 3,897
- Status:
- Active
- Beds:
- 4
- Lot size:
- 0.18 Acres
- Year built:
- 2014
- Baths:
- 4.00
- MLS#:
- 20764752
- Subdivision:
- Stonebrook Crossing
ADDITIONAL INFORMATION
MOTIVATED SELLER Indulge in the pinnacle of luxurious living within this impeccably maintained residence nestled in Frisco's highly coveted school district. Boasting a stunning pool and meticulously curated features, this home epitomizes sophistication and elegance. new appliances, soaring ceilings reaching up to 21 feet to the exquisite granite countertops adorning the expansive kitchen, Hardwood floors, wood beams in the great room, a captivating stone fireplace, creating an inviting ambiance. The dual garages, capable of accommodating three cars, the seamless floorplan effortlessly integrates living spaces, including a media room, game room, and office, catering to both relaxation and productivity. A dedicated study nook. Outside the covered patio, equipped with a gas grill connection, donât let this opportunity slip by. Schedule a showing today to immerse yourself in the charm and allure of this remarkable Frisco residence. Seller will be able to move out in30 days.
$1,558,900
3402 Fulmar Circle Frisco, TX 75033
- Type:
- Single Family
- Sq.Ft.:
- 4,034
- Status:
- Active
- Beds:
- 4
- Lot size:
- 0.19 Acres
- Year built:
- 2024
- Baths:
- 5.00
- MLS#:
- 20765444
- Subdivision:
- Fields
ADDITIONAL INFORMATION
Front porch opens to two-story entry. Hardwood floors throughout living areas. Formal dining room and home office with French doors off the entry way. Kitchen features an island with built-in seating space, double wall oven, 6-burner gas range top and a walk-in pantry. Morning area just off the kitchen with walls of windows. Open family room with a wood mantel fireplace and a sliding glass door. Secluded primary bedroom with a wall windows. Double doors lead to primary bath with dual vanities, a freestanding tub, a separate glass enclosed shower and an oversized walk-in closet. Second level features a game room and secondary bedrooms. Extended covered backyard patio. Mud room and utility room off of four-car garage.
- Type:
- Single Family
- Sq.Ft.:
- 3,111
- Status:
- Active
- Beds:
- 3
- Lot size:
- 0.19 Acres
- Year built:
- 2017
- Baths:
- 4.00
- MLS#:
- 20764587
- Subdivision:
- Prairie View Ph 1
ADDITIONAL INFORMATION
Luxury living in this inviting 1.5 story plan with 3 bedrooms, 3 car garage, and separate home office. Entertain up or down stairs with two living areas. Near community pocket and city parks with mature landscaping. Upgrades include landscaping uplighting, rock ledges, and additional trees, designer entry door, hand scraped wood floors, second ice maker line in laundry for extra refrigerator, whirlpool tub, decorative bath tile, gas fireplace with logs, lighted kitchen cabinets, painted cabinets with built in spice racks, 5 burner cooktop, Blano sink, extended patio with ceiling fan, epoxy paint and flake in garage and more. Near exciting Frisco development areas including PGA, Universal Studios and UNT campus. American Legend built and lovingly maintained. Prosper ISD. Community pool and Splash pad.
- Type:
- Single Family
- Sq.Ft.:
- 4,272
- Status:
- Active
- Beds:
- 5
- Lot size:
- 0.16 Acres
- Year built:
- 2006
- Baths:
- 7.00
- MLS#:
- 20754177
- Subdivision:
- Panther Creek Estates Ph Iv
ADDITIONAL INFORMATION
Welcome to your dream home in the sought-after Panther Creek community, located in Frisco and served by the acclaimed Frisco ISD! This spacious two-story gem boasts 4,272 square feet of living space, with 5 spacious bedrooms, 3.5 baths, a game room, and a media room, providing abundant space for family living and entertaining. Upon entry, you'll be greeted by elegant stacked formals, leading to a cozy den that opens to a bright kitchen and dining area. The chefâs kitchen, featuring GE appliances, a breakfast bar, lots of cabinet space, creating an ideal setting for culinary adventures. The master suite, conveniently located on the main floor, offers a relaxing retreat with a garden tub, and a separate shower. Upstairs, youâll find four additional bedrooms along with a spacious game room and a media room, perfect for entertainment. This home has been thoughtfully upgraded with new flooring and fresh paint, adding a touch of modern style throughout. A beautiful backyard space, with serene views of the greenbelt and walking path, picturesque backdrop for your daily life. Donât miss this incredible opportunity to own a home that combines luxury, comfort, and style in one of Friscoâs most desirable neighborhoods.
$1,050,000
1547 Foard Drive Frisco, TX 75034
- Type:
- Single Family
- Sq.Ft.:
- 2,765
- Status:
- Active
- Beds:
- 3
- Lot size:
- 0.12 Acres
- Year built:
- 2004
- Baths:
- 3.00
- MLS#:
- 20758532
- Subdivision:
- Creekside At Stonebriar Ph 2
ADDITIONAL INFORMATION
Welcome to this beautifully cared for and appointed custom lock and leave patio home in the Gated community of Creekside at Stonebriar. Located in the highly sought after Stonebriar District of Frisco. A dramatic entry with a two-story vaulted ceiling, impressive chandelier sets off the custom design that flows just so elegantly though out. Spacious bright open office off entry. A very generous formal dining room with natural light, intricate moldings, and built-in speakers. Open living with soaring vaults, built in bookshelves, and cast stone gas fireplace to warm the space perfectly. Oversized floor to ceiling windows dispersing an abundance of natural light. Plantation shutters throughout. The expansive sky lit kitchen features a plethora of cabinetry, built in refrigerator, gas range, oven and warming drawer, beautiful quartz counters, and well accented tile splash. The primary retreat welcomes lots of light and views of garden and patio. Vaulted ceilings, a cozy sitting area, with access to the outdoor patio. The ensuite features a large soaking tub, stand-alone shower and truly impressive custom walk-in closet. Venture upstairs to find discover a versatile space for a bedroom, gym, or media room. Outside, unwind in your private oasis with a covered patio, built-in fireplace, custom water feature and meticulously landscaped surroundings. This is truly a special property!
$2,150,000
156 Wyeth Avenue Frisco, TX 75033
- Type:
- Land
- Sq.Ft.:
- n/a
- Status:
- Active
- Beds:
- n/a
- Lot size:
- 0.5 Acres
- Baths:
- MLS#:
- 20764689
- Subdivision:
- The Preserve
ADDITIONAL INFORMATION
This large coveted golf course lot features outstanding views of hole number 15 on the East course of the PGA. Within the prestigious gated, guarded community of The Preserve, an opportunity awaits to build the home you have desired. To entertain, and perhaps have friends watch PGA events, or have your own private resort that you well deserve. This one-half acre lot provides ample room to create a spectacular outdoor living space plus the home you can imagine. The Preserve is considered the epitome of a luxury lifestyle and this lot is the pinnacle of the neighborhood. We will walk you through the entire process from start to finish so that you can enjoy the construction of a home with all of your personal desires and wants. Call now and let's make it a reality!
$540,000
1602 Lagonda Lane Frisco, TX 75033
- Type:
- Single Family
- Sq.Ft.:
- 3,009
- Status:
- Active
- Beds:
- 5
- Lot size:
- 0.27 Acres
- Year built:
- 2002
- Baths:
- 3.00
- MLS#:
- 20765027
- Subdivision:
- Grayhawk Ph V
ADDITIONAL INFORMATION
Sold as-is. Huge yard with views of the Grayhawk fountains and hilltop. Perfect for outdoor activities in your private backyard with a gated rear drive. Enjoy the oversized, arbor-covered patio for relaxing or entertaining. Updates include flooring, paint, master bath, lighting, roof, and fence. Master Suite has two walk-in closets and a window seat. Open floor plan with high ceilings and a large kitchen.

The data relating to real estate for sale on this web site comes in part from the Broker Reciprocity Program of the NTREIS Multiple Listing Service. Real estate listings held by brokerage firms other than this broker are marked with the Broker Reciprocity logo and detailed information about them includes the name of the listing brokers. ©2024 North Texas Real Estate Information Systems
Frisco Real Estate
The median home value in Frisco, TX is $653,100. This is higher than the county median home value of $488,500. The national median home value is $338,100. The average price of homes sold in Frisco, TX is $653,100. Approximately 65.25% of Frisco homes are owned, compared to 29.03% rented, while 5.72% are vacant. Frisco real estate listings include condos, townhomes, and single family homes for sale. Commercial properties are also available. If you see a property you’re interested in, contact a Frisco real estate agent to arrange a tour today!
Frisco, Texas has a population of 193,140. Frisco is more family-centric than the surrounding county with 55.78% of the households containing married families with children. The county average for households married with children is 44.37%.
The median household income in Frisco, Texas is $134,210. The median household income for the surrounding county is $104,327 compared to the national median of $69,021. The median age of people living in Frisco is 37.5 years.
Frisco Weather
The average high temperature in July is 93.5 degrees, with an average low temperature in January of 32.2 degrees. The average rainfall is approximately 40.4 inches per year, with 1.4 inches of snow per year.
