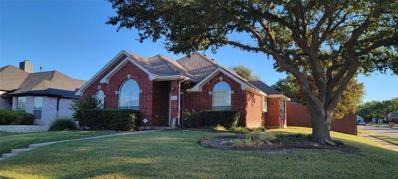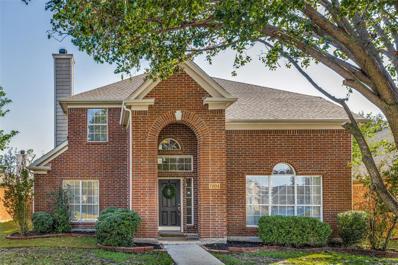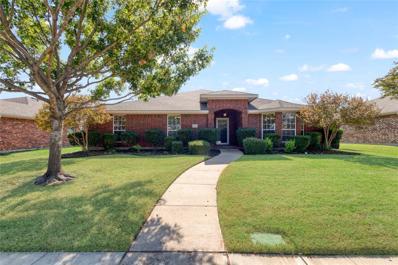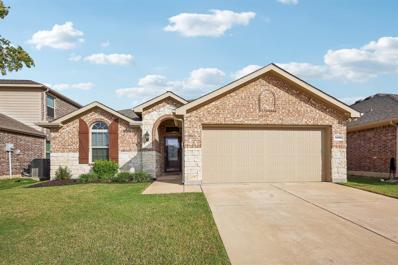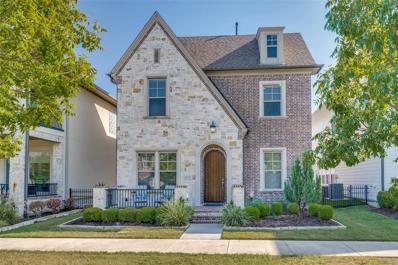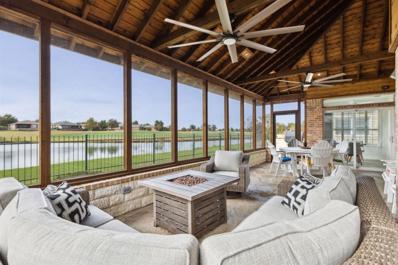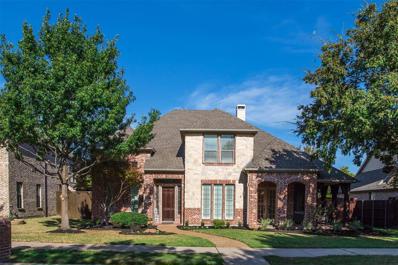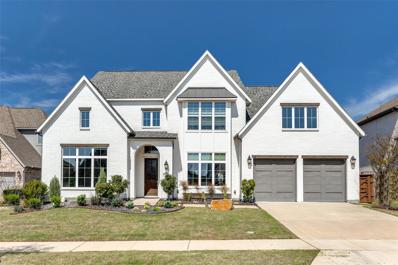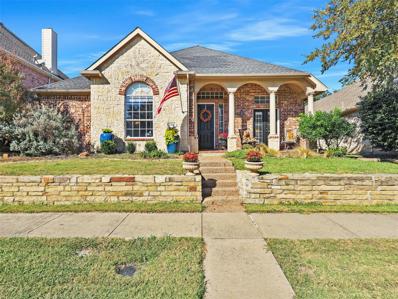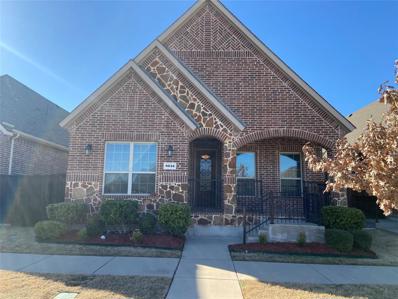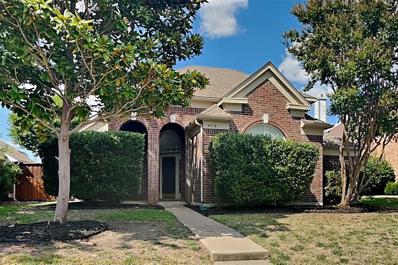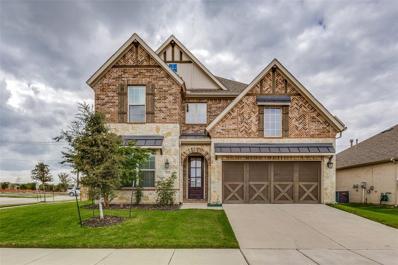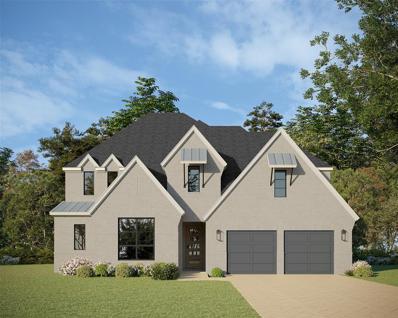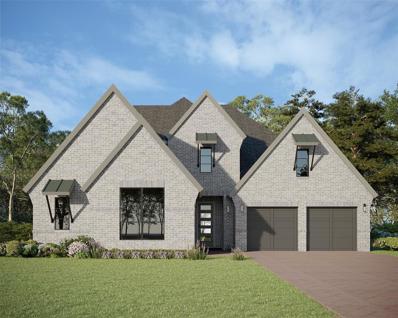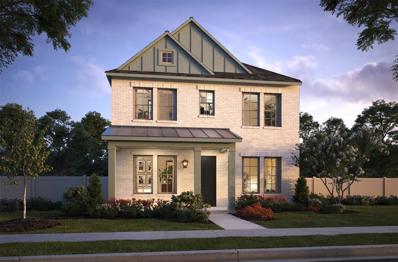Frisco TX Homes for Rent
- Type:
- Single Family
- Sq.Ft.:
- 3,813
- Status:
- Active
- Beds:
- 4
- Lot size:
- 0.19 Acres
- Year built:
- 2006
- Baths:
- 4.00
- MLS#:
- 20769034
- Subdivision:
- Estates At Cobb Hill Ph 1
ADDITIONAL INFORMATION
Welcome to 5791 Wellington Lane, located in a highly desirable neighborhood in Frisco. This home offers 4 bedrooms, 3.5 baths, an office, a spacious media room, and more. Upon entry downstairs, on the right, youâll find an office that can be converted into a 5th bedroom, complete with a spacious closet. On the left, thereâs a sitting area and a formal dining room. The living room features a fireplace and ample natural light, with easy access to the kitchen. The kitchen includes tile flooring, an island, a stackable oven and microwave, and a gas cooktop. Adjacent to the kitchen is a breakfast area thatâs perfect for casual meals, along with direct access to the backyard, garage, and a large laundry room. You also have half bath offers convenience and privacy for guests, and from there, the hallway leads directly to the primary bedroom. This primary suite boasts a cozy sitting area, garden tub, separate shower, and a spacious walk-in closet. Upstairs, youâll find a game room, a media room equipped with a large flat-screen TV, and three additional bedrooms. One bedroom includes a private bath, while the other two share a Jack and Jill bathroom. Schedule a showing before itâs gone!
- Type:
- Single Family
- Sq.Ft.:
- 1,775
- Status:
- Active
- Beds:
- 3
- Lot size:
- 0.18 Acres
- Year built:
- 1997
- Baths:
- 2.00
- MLS#:
- 20769007
- Subdivision:
- Preston Gables Ph 4
ADDITIONAL INFORMATION
Freshly painted throughout and move-in ready! This charming 3-bedroom, 2-bath home, complete with an office, fireplace, and a cozy kitchen window seat, is nestled on a spacious corner lot in a desirable neighborhood with no HOA. The home has been lovingly maintained over the years, offering both comfort and the opportunity to make it truly yours. The well-thought-out layout includes generous living spaces that invite relaxation and gatherings. Enjoy the large yard that provides endless potential for outdoor activities, gardening, or entertaining friends and family. Located close to everything you need, this home offers the convenience of nearby shopping, dining, parks, and excellent schools, making it an ideal spot for families and professionals alike. The combination of its prime location and move-in readiness ensures you can settle in comfortably while still having the option to personalize and add your own touches over time. Donât miss this chance to create your ideal living space in this sought-after communities. Make this gem yours and enjoy the perfect blend of comfort, convenience, and potential!
$450,000
7004 Chateau Drive Frisco, TX 75035
- Type:
- Single Family
- Sq.Ft.:
- 2,030
- Status:
- Active
- Beds:
- 3
- Lot size:
- 0.13 Acres
- Year built:
- 1994
- Baths:
- 3.00
- MLS#:
- 20760246
- Subdivision:
- Preston Vineyards Sec Iii Ph 1
ADDITIONAL INFORMATION
All of the hard work has been done on this move in ready home in the heart of Frisco! Owner has remodeled the interior including all popcorn ceilings scraped, fresh neutral paint throughout; carpet replaced on stairs and secondary bedrooms; updated flooring in second bath; beautiful quartz counters installed in the kitchen; updated lighting throughout and wonderful hardwoods through most of first level and primary bedroom! Soaring two story foyer impresses, and the rooms are filled with natural light! Pretty Dining Room has a unique custom wall treatment and crown moldings. The Family Room with its cozy raised hearth fireplace flanked by awesome built in bookshelves is the perfect place to cuddle up with a good book or it could even make a great study or playroom. Children can walk to Smith Elementary just down the street and big kids can even walk to Collin College; high schoolers attend sought after Lebanon Trail HS! Washer, Dryer and Refrigerator stay with the home!
- Type:
- Single Family
- Sq.Ft.:
- 3,844
- Status:
- Active
- Beds:
- 5
- Lot size:
- 0.2 Acres
- Year built:
- 2003
- Baths:
- 4.00
- MLS#:
- 20764343
- Subdivision:
- Hunters Creek Ph 1
ADDITIONAL INFORMATION
Discover luxury and convenience in this stunning home located in a sought-after neighborhood with top-notch amenities! Perched atop an elevated lot, this beautiful residence offers impressive curb appeal. Inside, the open floor plan with soaring ceilings creates an inviting and spacious feel throughout. On the main level, youâll find both a serene primary suite and a generously sized secondary bedroomâideal for guests, a home office or multigenerational living. The bright kitchen, with double ovens and granite countertops, flows seamlessly into the family room, perfect for gatherings and entertaining. The well-appointed ensuite primary bath includes dual vanities, jetted tub, separate shower and his and her walk-in closets with additional under-stair storage. Each room is designed with comfort in mind, and the upstairs game room and sizable secondary bedrooms provide plenty of space for family. Step outside to enjoy a vibrant community with amenities including a pool, lazy river, playgrounds, clubhouse and scenic walking trails. Conveniently located near shopping, dining, and top-rated schools, this home offers style, comfort, and a prime location. Make this exceptional property yours today!
$550,000
4143 Parterre Drive Frisco, TX 75033
- Type:
- Single Family
- Sq.Ft.:
- 2,096
- Status:
- Active
- Beds:
- 4
- Lot size:
- 0.17 Acres
- Year built:
- 2002
- Baths:
- 2.00
- MLS#:
- 20760193
- Subdivision:
- Kings Garden Ph 2
ADDITIONAL INFORMATION
Fabulous One story in sought after FRISCO ISD. This stunning updated North facing home boasts 4 spacious bedrooms, 2 full bathrooms, large lot, & 2 car garage. You will love the brand new upgrades featuring new interior paint, flooring & quartz counter tops. The open-concept design is perfect for entertaining guests, with a spacious kitchen featuring breakfast bar, pantry & breakfast nook. The living room features a cozy fireplace and large windows that let in plenty of natural light. The master suite is a true oasis, with a spa-like bathroom featuring a soaking tub, separate shower, and dual vanities. The additional split bedrooms are generously sized & offer plenty of closet space. The covered patio is great for outdoor entertaining. Located close to great schools, shopping, and dining. Community amenities with park, pool, trails and gorgeous fountain. Walk to elementary & middle schools. Zoned for Wakeland High School.
$435,000
5005 Texana Drive Frisco, TX 75036
- Type:
- Single Family
- Sq.Ft.:
- 1,706
- Status:
- Active
- Beds:
- 3
- Lot size:
- 0.14 Acres
- Year built:
- 2016
- Baths:
- 2.00
- MLS#:
- 20768322
- Subdivision:
- The Shores At Hidden Cove Phas
ADDITIONAL INFORMATION
Discover this stunning single-story gem in the gated community of The Shores at Hidden Cove, where style meets convenience just minutes from Lake Lewisville! This beautifully maintained home boasts a bright, open layout featuring a spacious living area with a cozy wood-burning fireplace that flows effortlessly into a chefâs kitchen with gleaming granite countertops and ample storage. The private primary suite is your personal retreat, offering an ensuite bath and a generous walk-in closet. Secondary bedrooms provide plenty of space for family or guests. Step outside to a charming backyard oasis, featuring an extended patio perfect for morning coffee or evening gatherings under the stars. Recent upgrades include a 2023 two-stage heat pump for efficient heating and cooling, and a new roof installed in 2022. With fantastic community amenities like a sparkling pool and playground, this vibrant neighborhood offers resort-style living with easy access to nature and recreation. This home is not just a place to liveâitâs a lifestyle!
$790,000
8270 Kentland Drive Frisco, TX 75034
Open House:
Sunday, 11/17 2:00-4:00PM
- Type:
- Single Family
- Sq.Ft.:
- 2,785
- Status:
- Active
- Beds:
- 3
- Lot size:
- 0.1 Acres
- Year built:
- 2016
- Baths:
- 3.00
- MLS#:
- 20767912
- Subdivision:
- The Canals At Grand Park
ADDITIONAL INFORMATION
Welcome to this stunning Darling built home in highly sought after Canals at Grand Park!! This home sits across from green space & boasts a fabulous stone & brick front elevation, courtyard & arched front door. Upon entering, discover gorgeous upgrades throughout including hardwood floors, designer light fixtures, elegant formal dining & executive study perfect for working remote. The living room features vaulted ceilings, fireplace, wall of windows & mounted TV perfect for relaxing. The heart of the home is the large kitchen with quartz countertops, custom cabinetry, massive island, top appliances & butlerâs pantry! Retreat to your primary suite w sitting area & spa-like bath. Impressive patio with pavers, fountains, planter boxes & lighting make outdoor living a dream! Enjoy entertaining your family & friends at this great Frisco location with access to amazing amenities with modern living at its finest! Extras include 2 Samsung TVâs. Washer, Dryer, Refrigerator, Garage Storage Racks & Ring Video Security System!!
$700,000
546 El Camino Drive Frisco, TX 75036
- Type:
- Single Family
- Sq.Ft.:
- 3,370
- Status:
- Active
- Beds:
- 5
- Lot size:
- 0.17 Acres
- Year built:
- 2012
- Baths:
- 4.00
- MLS#:
- 20768152
- Subdivision:
- Stonewater Crossing Ph 2
ADDITIONAL INFORMATION
This spacious home boasts a large private owner's suite on the main level, complete with an ensuite bathroom featuring dual vanities, a separate shower, and a generous walk-in closet. An extra bedroom and bath on the main level is split from the master, providing added privacy for guests or family. The open-concept living and dining areas create an inviting space perfect for entertaining, complemented by a well-equipped kitchen with white cabinets and ample storage. A bright study off the foyer offers a wonderful workspace, while upstairs, you'll find three sizable secondary bedrooms, two additional bathrooms, a large game room, and a cozy loft. The utility room is substantial, with a mud bench and enough space for a freezer, and the oversized garage offers extra room for storage or hobbies, complete with hanging racks for convenience. Outside, a covered patio provides a comfortable space to enjoy the backyard. Located close to shopping, restaurants, and amenities, this home offers easy access to Highway 121 and the Dallas North Tollway, making commutes a breeze. This home truly has it all!
- Type:
- Single Family
- Sq.Ft.:
- 1,396
- Status:
- Active
- Beds:
- 3
- Lot size:
- 0.13 Acres
- Year built:
- 1990
- Baths:
- 2.00
- MLS#:
- 20766710
- Subdivision:
- Preston Vineyards Sec One
ADDITIONAL INFORMATION
Charming Frisco Gem: Elegance Meets Modern Convenience! Discover this beautifully updated 3-bedroom, 2-bath home nestled in the heart of Frisco, TX. With a seamless blend of style and function, this residence offers an unbeatable location within walking distance to top-rated Frisco ISD schools. Step inside to an inviting open floorplan, where new flooring and fresh paint brighten every room. The updated kitchen, complete with contemporary finishes, is perfect for both casual meals and entertaining guests. A brand new glass sliding door opens to a spacious backyard, enhanced by a cozy patio, ideal for outdoor gatherings. With a 2-car garage and ample driveway parking, convenience is at your doorstep. This meticulously maintained property is a perfect blend of comfort and practicality, waiting for you to call it home with NO HOA! Contact the listing agent today for a private showing and explore all this delightful residence has to offer. Your dream home in Frisco awaits!
- Type:
- Single Family
- Sq.Ft.:
- 1,755
- Status:
- Active
- Beds:
- 2
- Lot size:
- 0.14 Acres
- Year built:
- 2008
- Baths:
- 2.00
- MLS#:
- 20761507
- Subdivision:
- Frisco Lakes By Del Webb Ph 1b
ADDITIONAL INFORMATION
Living the Frisco Lakes Lifestyle with golf course view & sunsets over the water from your fenced backyard! Privacy of your screened-in porch with upgraded heating system, built-in lighting & abundance of electrical outlets. Two large ceiling fans floating beneath stained ceiling allow all-weather enjoyment of Texas outdoor living in comfort. Beautiful flagstone flooring & Austin Stone knee wall complete this sophisticated look. Stone encased grill lies just beyond the patio. Stunning views from Master Suite, Living & Sunroom. Welcoming front porch makes the perfect backdrop for seasonal decor! Cambridge floor plan features gourmet kitchen with 5-burner gas stovetop, farmhouse sink & granite counters. Ceiling fans & plantation shutters throughout. Oversized garage, built-in cabinets, & wire Container Store shelving to maximize storage. California Closet in utility room. - NEW PAINT in Living room and Bedrooms. NEW AC installed Aug 2021, Water Heater in Jan 2023, and new Bedroom Carpet.
- Type:
- Single Family
- Sq.Ft.:
- 4,017
- Status:
- Active
- Beds:
- 5
- Lot size:
- 0.22 Acres
- Year built:
- 2004
- Baths:
- 4.00
- MLS#:
- 20754361
- Subdivision:
- Village At Panther Creek Ph One The
ADDITIONAL INFORMATION
This house was designed for those that want sophisticated & casual living. You can have both. For those looking for that extra downstairs secondary bedroom look no further. You have found it. This spacious home built by Darling has a beautiful updated kitchen, wood floors throughout downstairs, new carpet & a list of upgrades. All of the bedrooms are generous in size, have ample closet space & are split from each other giving everyone their own space. The gorgeous kitchen looks into the family room so you never have to feel left out & there is also a big walk in pantry. The private primary bedroom has a wall of windows that have a nice view of the backyard, tray ceiling & en-suite bathroom with a jetted tub, oversize shower, linen closet, separate vanities & huge walk in closet. Your laundry room has space for an extra refrigerator & is plumbed for a sink. Out front there is an oversized covered side patio & out back is your big backyard with room for a pool, board on board fence & covered patio. This house shows well, has been meticulously maintained & your buyers will not be disappointed.
$850,000
6013 Chippewa Trail Frisco, TX 75034
Open House:
Saturday, 11/16 12:00-2:00PM
- Type:
- Single Family
- Sq.Ft.:
- 3,414
- Status:
- Active
- Beds:
- 4
- Lot size:
- 0.21 Acres
- Year built:
- 2003
- Baths:
- 4.00
- MLS#:
- 20767508
- Subdivision:
- Cheyenne Village Ph One
ADDITIONAL INFORMATION
Beautiful home with POOL & SPA, built-in grill surrounded by lush landscaping and mature trees. Rich and warm colors and Juliet balcony in foyer with a wrought iron front door. Open dining flanked to your left at entry. This meticulously crafted home boasts; wood like tile, hardwood floors, plantation shutters, neutral colors, crown molding & decorative lighting THROUGHOUT! Inviting Living Area with floor to ceiling windows & stone gas FP with a view of the catwalk banister that opens to kitchen with, breakfast bar, kitchen island, stainless steel appliances, gas range and granite countertops with a walk-in pantry. Primary Suite down, with lounging nook. Ensuite bath has been completely updated with separate vanities, soaking tub, large frameless walk-in glass shower and walk-in closet. Gameroom, Secondary bedrooms & Media Room up. Spacious secondary bedrooms with ceiling fans, wood floors, walk-in closets and plantation shutters. Entertaining Media Room with built-in wine fridge and bar with cabinets. Serene backyard with a gorgeous view of the pool with spa and flagstone open patio with a built-in gas grill. Several Updates have been made to this GORGEOUS home. See Transaction Desk. Walking distance to Allen Elementary and Legacy Christian Academy. Easy access to DNT, 121, the Star, Shops of Legacy and downtown Frisco. PRIME Location and Ready for You to Call this Property HOME!
$1,469,990
15228 Viburnum Road Frisco, TX 75035
- Type:
- Single Family
- Sq.Ft.:
- 4,478
- Status:
- Active
- Beds:
- 5
- Lot size:
- 0.24 Acres
- Year built:
- 2019
- Baths:
- 6.00
- MLS#:
- 20767325
- Subdivision:
- Garilen Ph 1b
ADDITIONAL INFORMATION
This stunning SouthGate Home, featuring the EVERLY Plan, is in the highly sought-after neighborhood of The Grove in Frisco. With exquisite designer touches and upgrades, it surpasses a model home in elegance and style. The interior harmoniously blends modern & traditional elements, creating an ambiance of sophistication. The kitchen is the heart of this home with quartz countertops, top-of-the-line appliances, a commercial gas range & vent, an oven & built-in microwave! It accommodates family and guests with Five bedrooms, five full bathrooms, and one half bath. The primary bedroom boasts a lavish ensuite with a soaking tub and a spacious walk-in closet. Features include a media room, office, first-floor guest suite, Outdoor Kitchen, Outdoor Fireplace, and a roomy backyard for outdoor parties. In-ceiling Martin Logan speakers in media, Great room & Patio. Experience luxury living; schedule a viewing today to discover the true essence of this exceptional property in The Grove.
Open House:
Saturday, 11/16 2:00-4:00PM
- Type:
- Single Family
- Sq.Ft.:
- 3,646
- Status:
- Active
- Beds:
- 4
- Lot size:
- 0.19 Acres
- Year built:
- 2016
- Baths:
- 5.00
- MLS#:
- 20763071
- Subdivision:
- Hollyhock Ph 1a
ADDITIONAL INFORMATION
This stunning home in sought after Hollyhock offers gorgeous & extensive upgrades, a versatile floorplan with a full bath for each split bedroom & a captivating outdoor living area with a large cedar covered patio with travertine flooring & 10-foot stone fireplace for relaxing. Upgrades-features are...rich nail-down hardwoods, plantation shutters, an elegant formal dining with vaulted ceilings, gourmet kitchen with a granite island, 6-burner gas cooktop, extensive & upgraded cabinetry & backsplash, WIP & butler's pantry & open to an expansive family room with FP, 25-foot ceilings & triple sliding door, a primary suite with vaulted ceilings, two large WICS, upgraded counters & oversized soaking tub, a split guest suite down with full bath, a private study, a Texas-sized game room with walk-in attic storage, two spacious bedrooms up with WICs, wood staircase, 3-car garage, tankless WH, upgraded door hardware, large backyard, solid-core doors down & 7 inch baseboards, neutral tones, catwalk stairs, 4 attics, professional landscaping & borders & more. Flawless floorplan, move-in ready & just minutes from PGA HQ. See Upgrades List for more details. Quality abounds. #realtytown3
$434,999
11420 Sadie Street Frisco, TX 75036
Open House:
Sunday, 11/17 1:00-4:00PM
- Type:
- Single Family
- Sq.Ft.:
- 1,623
- Status:
- Active
- Beds:
- 3
- Lot size:
- 0.14 Acres
- Year built:
- 2015
- Baths:
- 2.00
- MLS#:
- 20766464
- Subdivision:
- The Shores At Hidden Cove Phas
ADDITIONAL INFORMATION
Beautiful 1 story located in the gated community of The Shores at Hidden Cove. As you walk in you are welcomed with beautiful wood look tile floors. The eat in kitchen boasts lots of natural light, granite countertops, stainless steel appliances & tons of counter space. Master suite features a walk-in closet, garden tub & separate shower. Two additional good-sized bedrooms. Outside you will enjoy a cozy covered front porch & covered back patio. Community amenities include two pools and a playground with a greenspace for fun outdoor activities. Within walking distance to Hidden Cove Marina & easy access to Lake Lewisville. Wood Look tile & new carpet installed 2022. New roof, gutters & fence- 2022. Cabinets in the garage, garage tv and patio tv convey.
- Type:
- Single Family
- Sq.Ft.:
- 2,368
- Status:
- Active
- Beds:
- 4
- Lot size:
- 0.14 Acres
- Year built:
- 2024
- Baths:
- 3.00
- MLS#:
- 20766870
- Subdivision:
- Hazelwood 55s
ADDITIONAL INFORMATION
NORMANDY HOMES BAPTISE floor plan. Welcome home to our outstanding Baptist floor planâa charming single-story retreat designed for comfort, style, and ease. This beautiful, East-facing home offers 2,368 square feet of thoughtfully crafted living space, featuring four spacious bedrooms and three full baths, perfect for families of all sizes or those who love to entertain. The heart of the home is a modern, open-concept kitchen that effortlessly flows into a bright, airy family room, filling the space with warmth and natural light. A private study provides a quiet sanctuary for work or reflection, while the two-car garage offers ample storage and convenience. This home, situated on a corner lot, is more than just a place to liveâitâs a place to thrive.
$1,225,000
11960 Sand Hill Drive Frisco, TX 75033
- Type:
- Single Family
- Sq.Ft.:
- 3,500
- Status:
- Active
- Beds:
- 3
- Lot size:
- 0.2 Acres
- Year built:
- 2015
- Baths:
- 4.00
- MLS#:
- 20766515
- Subdivision:
- Newman Village Ph 2a
ADDITIONAL INFORMATION
Immaculate customized one owner home in Frisco's premiere gated community of Newman Village. Gorgeous curb appeal with charming courtyard area, custom front door & extensive wood flooring throughout. Home features separate executive office with built-ins with glass front door & two spacious dining areas. Chef's kitchen features large island, upgraded stainless steel appliances including double ovens & 6 burner gas cooktop with griddle, extended upper cabinetry with glass fronts, designer lighting, pantry & built-ins for storage & serving in breakfast nook. Charming living room with fireplace, ceiling wood beams, extensive custom built-ins & 16' glass collapsible sliders leading to covered outdoor living area. Outdoor living includes covered patio with fireplace, built-in grill, covered walk ways & artificial turf backyard with putting green. Gorgeous primary suite is a dream including a bonus room for second office or seating area, spacious bedroom quarters with wood beam ceiling, custom lighting, dual sinks with vanity seating, walk-in shower, free standing tub & large walk-in closet with tons of extra storage. Two additional bedrooms with full bath plus spacious laundry room that includes sink, drip dry area & extended countertop plus powder bath. Upstairs features wet bar area, powder bath & large media room with custom lighting, AV equipment & flooring. MANY upgrades throughout to include 3 car garage with epoxy flooring & built-ins, custom built-ins throughout, whole house sound, custom lighting throughout, walk out attic storage, custom window coverings, new roof & gutters 2023. Wonderful Five Star community features include 24 hour gated security, pool, tennis courts, parks, greenbelt & community events.
$575,000
4162 History Circle Frisco, TX 75034
- Type:
- Single Family
- Sq.Ft.:
- 2,404
- Status:
- Active
- Beds:
- 3
- Lot size:
- 0.17 Acres
- Year built:
- 1999
- Baths:
- 2.00
- MLS#:
- 20767272
- Subdivision:
- Heritage Lakes Ph 1
ADDITIONAL INFORMATION
Welcome to this charming 1.5-story home, perfectly nestled in a quiet cul-de-sac with a private pond within a highly sought-after, amenity-rich community! This bright and welcoming residence boasts abundant windows that fill the home with natural light, highlighting the beautiful hardwood floors throughout. Featuring 3 bedrooms and 2 baths, the layout includes a large primary bedroom, an inviting family room with a cozy fireplace, dining room, and a versatile office spaceâideal for work or study. Upstairs, you'll find a spacious great room with wet bar, offering flexible space to suit your lifestyle needs. Step outside to a lovely front porch with peaceful pond views, perfect for morning coffee or evening relaxation. Out back, enjoy family time with your own private gated driveway. Beyond the home, enjoy the exceptional amenities of this gated community: a par-3 golf course, two sparkling pools with a lazy river and waterfall, a new fully-equipped fitness center, multiple private fishing ponds, BBQ cabanas, multiple playgrounds, and a volleyball court, plus a newly renovated clubhouse with year-round activities. *See supplements for a full list of community amenities & updates. Quick Access to DNT & 121. Minutes away from Cowboys Star, PGA Headquarters, Universal Studios Kids Theme Park, Toyota, Legacy West, and Stonebriar Mall. This home embodies comfort, convenience, and an exceptional lifestyle. Donât miss the opportunity to experience all this remarkable property and community have to offer!
- Type:
- Single Family
- Sq.Ft.:
- 3,998
- Status:
- Active
- Beds:
- 5
- Lot size:
- 0.19 Acres
- Year built:
- 2006
- Baths:
- 4.00
- MLS#:
- 20766618
- Subdivision:
- Shaddock Creek Estates Ph 3
ADDITIONAL INFORMATION
Meticulously maintained 5 bed 4 bath home located in beautiful Shaddock Creek Estates, a 5 star neighborhood, with highly acclaimed Frisco ISD's Pink, Griffin, Wakeland schools. This stunning home on a corner lot is just steps away from Cottonwood Creek Trail & community park offering everything you need in your new home! The moment you enter you will be greeted by an abundance of natural light, soaring ceilings, real hardwood floors & wonderful flowing floor plan. 1st floor offers a large master with huge closet, 2nd bedroom, Full bath & Office that could be made into a large mother-in-law suite, elegant kitchen boasting Viking appliances, two dining areas, living & utility room. 2nd floor offers a bonus room, enormous media room, 3 bedrooms with large closets, 2 full baths & outdoor balcony overlooking the beautiful pool & spa area with custom waterfall grotto. Recent updates & custom features include Master bedroom & bathroom paint, Interior crown molding, Custom drapes, Cedar Privacy fence, Viking appliances (oven & stove never used), Roof 2016, HVAC system 2018, Hot water heater 2018, Iron & glass front entry door, Epoxy garage floor, Garage paint & molding, Outdoor kitchen, Fireplace mantle with upgraded iron & glass door, Frameless master shower, Utility room modifications to inset washer & dryer giving more walking space plus stubbed out for sink to be added. Full list found in transaction documents.
$499,000
8645 Ludlow Drive Frisco, TX 75036
- Type:
- Single Family
- Sq.Ft.:
- 1,602
- Status:
- Active
- Beds:
- 3
- Lot size:
- 0.09 Acres
- Year built:
- 2014
- Baths:
- 2.00
- MLS#:
- 20764435
- Subdivision:
- Oakmont At Frisco
ADDITIONAL INFORMATION
one-story patio home in Oakmont subdivision, Park views open and full of natural light with front Iron door. Living with corner gas fireplace. 5-inch baseboards, framed mirrors, crown molding, with 12ft ceilings and more! Loaded with upgrades. SS appliances, Gas cook top, granite countertop in kitchen and both baths. Large pantry and walking closet. New wood-like laminate in living, dining, kitchen and pantry. Recent wood floor in living and dining, new carpet in all bedrooms. New Garage door. Tankless water heater. Covered patio, covered porch. Great Frisco schools, easy access to 423 and Tool Rd. Open house Sat July 2nd, 2-4 pm.
- Type:
- Single Family
- Sq.Ft.:
- 1,792
- Status:
- Active
- Beds:
- 4
- Lot size:
- 0.13 Acres
- Year built:
- 1992
- Baths:
- 3.00
- MLS#:
- 20768062
- Subdivision:
- Preston Vineyards Sec One
ADDITIONAL INFORMATION
Welcome to this home in the sought-after Preston Vineyard community of Frisco! This property features four bedrooms and two and a half bathrooms, offering approx. 1,792 square feet of living space. The primary bedroom, located downstairs, features a vaulted ceiling and an arched window that adds character and natural light. It also includes a private bath with a garden tub and separate shower. The downstairs combines a cozy living room with a fireplace and a dining area, perfect for entertaining. The kitchen, complete with tiled floors and an eating area, is sure to inspire your inner chef. Upstairs, you'll find three additional bedrooms sharing a bathroom, ideal for family or guests. Situated minutes away from top-rated schools, shopping, and dining, this home offers convenience and comfort. Nature lovers will appreciate the proximity to Vivian Stark McCallum Park, just a short stroll away. With no HOA. Don't miss this opportunity to call Preston Vineyard your new home!
- Type:
- Single Family
- Sq.Ft.:
- 2,617
- Status:
- Active
- Beds:
- 4
- Lot size:
- 0.18 Acres
- Year built:
- 2020
- Baths:
- 4.00
- MLS#:
- 20767543
- Subdivision:
- Enclave At Creekwood
ADDITIONAL INFORMATION
Discover the charm and elegance of this meticulously maintained, one-owner home on a spacious corner lot. Featuring 4 bedrooms and 3.5 baths, this home combines luxury with functionality. The primary suite is a true retreat with a spa-like bathroom, boasting a walk-in shower, double vanities, and upscale finishes. Upstairs, an open loft area offers versatile space perfect for a game room, media area, or secondary living space. The heart of the home, the kitchen, is well-appointed with ample counter space and tons of storage, a 5-burner gas cooktop, and stainless steel appliances, making it a dream for any home chef. Step outside to enjoy the large yard, perfect for gatherings, play, or gardening. This home blends comfort and style in every corner, waiting for you to make it your own!
$1,374,591
14900 Whippoorwill Lane Frisco, TX 75035
- Type:
- Single Family
- Sq.Ft.:
- 4,018
- Status:
- Active
- Beds:
- 4
- Lot size:
- 0.19 Acres
- Year built:
- 2024
- Baths:
- 5.00
- MLS#:
- 20767850
- Subdivision:
- The Grove
ADDITIONAL INFORMATION
Our top selling and most spacious two-story home with 4 bedrooms, 4 full baths, 1 powder bath, study, dining, game room, media room and 3-car tandem garage situated on a South-facing homesite in a cul-de-sac street. This home features high ceilings in family and foyer, a fireplace and a large multi-sliding glass patio door at family room and 2nd bedroom down with private walk-in shower bath. This home even boasts a custom wet bar in the family room making it great for entertaining! It has all the upgrades you would expect and too many to list. This home even includes sound dampening windows and insulation on the rear of the home.
$1,371,346
14828 Whippoorwill Lane Frisco, TX 75035
- Type:
- Single Family
- Sq.Ft.:
- 4,019
- Status:
- Active
- Beds:
- 5
- Lot size:
- 0.19 Acres
- Year built:
- 2024
- Baths:
- 5.00
- MLS#:
- 20767824
- Subdivision:
- The Grove
ADDITIONAL INFORMATION
Stunning 2 story home with 5 bedrooms, 4 full baths, 1 powder bath, 2 dining areas, study, multi-slider glass patio door, game room, media room and 3-car swing garage situated on a South-facing lot in a cul-de-sac. This home features a wide grand entry with soaring ceilings in the foyer and family room, a 42 inch iron entry door, a large walk-in kitchen pantry, an oversized utility room with a sink and folding space, a mud bench at garage entry and ample closet storage throughout. The first floor also features an additional bedroom suite with a private shower bath, perfect for guests! Amenities include attractive transitional elevation with a cream colored brick, free standing main tub, kitchen cabinets to the ceiling with glass and lights, gorgeous quartz counter tops throughout, beautiful wood floors upstairs and sound control windows and special insulation on the rear of the home.
- Type:
- Single Family
- Sq.Ft.:
- 3,131
- Status:
- Active
- Beds:
- 4
- Lot size:
- 0.11 Acres
- Year built:
- 2024
- Baths:
- 4.00
- MLS#:
- 20765664
- Subdivision:
- Village On Main Street
ADDITIONAL INFORMATION
NORMANDY HOMES LAURENT floor plan. PARK FACING! With its prime location right in the heart of Frisco, this home is close to schools in Frisco ISD, parks, and all the amenities you need! Gorgeous home on an East facing lot. The main floor boasts a chef's kitchen with top-of-the-line appliances, a generous island, and a large pantry, making it a perfect hub for culinary adventures. If you wish, you can easily take the party outside to a covered patio and a turfed yard! This home boasts an enormous ownerâs walk-in closet and owner's bath to match! This plan offers a private study on the first floor that can easily accommodate enough space for two people to work from home. Your family and guests will appreciate having their own space upstairs, which includes 3 additional bedrooms, a private ensuite upstairs for one of the bedrooms, a huge game room, and a bonus media room! Youâll also find many attractive upgrades throughout the home. This one is a must-see! MOVE IN READY NOW!

The data relating to real estate for sale on this web site comes in part from the Broker Reciprocity Program of the NTREIS Multiple Listing Service. Real estate listings held by brokerage firms other than this broker are marked with the Broker Reciprocity logo and detailed information about them includes the name of the listing brokers. ©2024 North Texas Real Estate Information Systems
Frisco Real Estate
The median home value in Frisco, TX is $653,100. This is higher than the county median home value of $488,500. The national median home value is $338,100. The average price of homes sold in Frisco, TX is $653,100. Approximately 65.25% of Frisco homes are owned, compared to 29.03% rented, while 5.72% are vacant. Frisco real estate listings include condos, townhomes, and single family homes for sale. Commercial properties are also available. If you see a property you’re interested in, contact a Frisco real estate agent to arrange a tour today!
Frisco, Texas has a population of 193,140. Frisco is more family-centric than the surrounding county with 55.78% of the households containing married families with children. The county average for households married with children is 44.37%.
The median household income in Frisco, Texas is $134,210. The median household income for the surrounding county is $104,327 compared to the national median of $69,021. The median age of people living in Frisco is 37.5 years.
Frisco Weather
The average high temperature in July is 93.5 degrees, with an average low temperature in January of 32.2 degrees. The average rainfall is approximately 40.4 inches per year, with 1.4 inches of snow per year.

