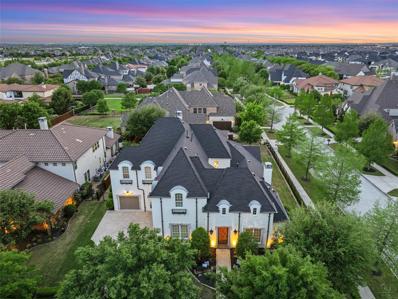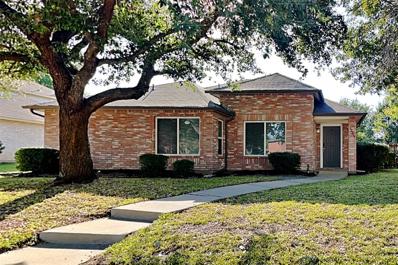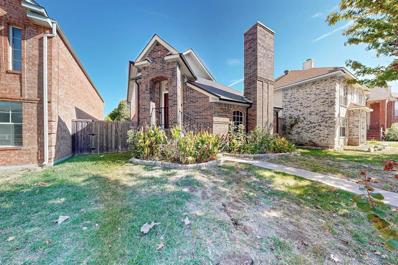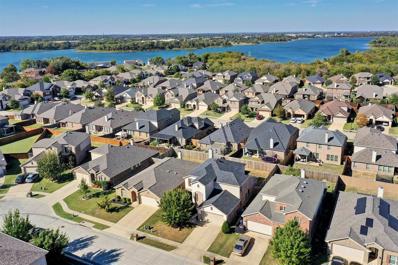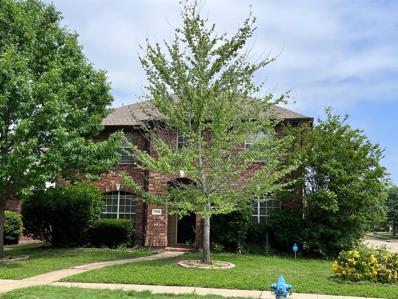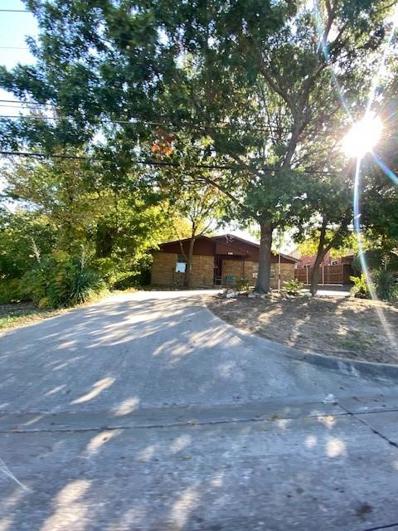Frisco TX Homes for Rent
$705,000
1414 Stagecoach Way Frisco, TX 75033
- Type:
- Single Family
- Sq.Ft.:
- 3,525
- Status:
- Active
- Beds:
- 4
- Lot size:
- 0.17 Acres
- Year built:
- 2006
- Baths:
- 4.00
- MLS#:
- 20753879
- Subdivision:
- The Trails Ph 8
ADDITIONAL INFORMATION
Welcome to 1414 Stagecoach Way in the heart of Frisco, Texas â?? a beautiful, move-in ready home that effortlessly combines style, comfort, and convenience! This charming property features 4 bedrooms and 4 bathrooms, designed with a modern open floor plan perfect for both entertaining and everyday living. The spacious kitchen boasts of lots of granite countertops, ideal for the family chef, while the cozy living area invites you to relax by the fireplace. Enjoy natural light throughout the home, highlighting the high ceilings and elegant finishes. The master suite is a true retreat with its own private patio to enjoy your morning coffee. This home boasts of a media room, game room, and backyard pergola, providing a peaceful escape at the end of the day. Additional bedrooms are generously sized and offer flexibility for guests, an office, or playroom. Step outside to the well-maintained backyard offering the perfect setting for outdoor gatherings and Texas sunsets. Located in a family-friendly community, this home is just minutes from top-rated Frisco ISD schools, parks, shopping, dining, and entertainment options. Donâ??t miss the opportunity to make 1414 Stagecoach Way your forever home. Schedule a showing today to experience all that this exceptional property has to offer!
$1,016,205
16056 Inca Dove Court Frisco, TX 75035
- Type:
- Single Family
- Sq.Ft.:
- 3,775
- Status:
- Active
- Beds:
- 5
- Lot size:
- 0.15 Acres
- Year built:
- 2024
- Baths:
- 4.00
- MLS#:
- 20764514
- Subdivision:
- The Grove
ADDITIONAL INFORMATION
Our most popular and largest plan with 5 bedrooms(2 beds down), 4 full baths, 2 dining areas, study, game room, media room and 2-car garage situated on an South facing cul-de-sac lot. Home features high ceilings in foyer and family room offering abundant natural light, dramatic curved staircase, large kitchen island, window seat at casual dining and a bay window in the main bedroom. Amenities include light colored brick elevation, contemporary 42 inch mahogany and glass entry door, beautiful light prefinished wood floors in main areas, full oak stair treads with painted risers, gorgeous tiles, quartz counter tops in the kitchen and all baths, drop-in soaker tub with tiled deck and splash, frameless main shower with dropped tile pan, Second bath down includes walk-in shower perfect for parents or guest. This home even has a water softener pre-plumb in the garage and gas plumb on the covered outdoor living for a future grill! Ready NOW!
- Type:
- Single Family
- Sq.Ft.:
- 3,794
- Status:
- Active
- Beds:
- 5
- Lot size:
- 0.14 Acres
- Year built:
- 2024
- Baths:
- 6.00
- MLS#:
- 20764181
- Subdivision:
- Village On Main Street
ADDITIONAL INFORMATION
NORMANDY HOMES DELACROIX floor plan. Welcome to your dream home located right in the heart of Frisco. This brand new, two-story residence is situated on a South facing lot, offering an abundance of space with high ceilings in the family room. This 5 bedroom home features a study, 2 spacious bedrooms downstairs, 3 bedrooms upstairs, and 5.5 luxurious bathrooms. With a focus on both functionality and style, this home is perfect for a growing family or those who love to entertain. Upstairs, you'll discover a media room, perfect for movie nights and relaxation. The spacious game room provides an ideal spot for play and entertainment, making this home a hub for family fun. Located in a desirable neighborhood, you'll enjoy convenience to schools in Frisco ISD, shopping, dining, and parks. Don't miss the opportunity to make this stunning home yours!
- Type:
- Townhouse
- Sq.Ft.:
- 2,187
- Status:
- Active
- Beds:
- 3
- Lot size:
- 0.04 Acres
- Year built:
- 2024
- Baths:
- 4.00
- MLS#:
- 20763858
- Subdivision:
- Wade Settlement
ADDITIONAL INFORMATION
Wade Settlement is Friscoâ??s newest high-end, historic townhome community. You will enjoy a large private park, amenities center & pool, located close to all the attractions of the Frisco Business District, historic downtown Frisco, Dr Pepper Ballpark & Arena, the Dallas Cowboysâ?? FIT gym & Star event center, Stonebriar Centre & Legacy West. Located on the corner, this end unit features the Kingland, a thoughtfully designed 3-story floorplan with plenty of indoor & outdoor space to mingle or entertain. The first floor features a guest suite, study, mud room & laundry room. The second floor features, an island with breakfast bar that adds functionality to the generous connected space between the kitchen, dining area & living area. A large porch adds indoor-outdoor flexibility to the 1st floor while covered balconies grace the 2nd and 3rd floors. The ownerâ??s suite and an additional bedroom and full size laundry room are located on the third floor. Est Comp. April - May 2025
$617,990
4143 La Plata Drive Frisco, TX 75034
- Type:
- Townhouse
- Sq.Ft.:
- 2,669
- Status:
- Active
- Beds:
- 3
- Lot size:
- 0.03 Acres
- Year built:
- 2024
- Baths:
- 3.00
- MLS#:
- 20763857
- Subdivision:
- Wade Settlement
ADDITIONAL INFORMATION
Welcome to Jamestown, an exquisitely designed 3-story floorplan with plenty of space to entertain, gather or just stretch out & get comfortable. 3 bedrooms, 3 bathrooms, & a study offer plenty of living & storage space, while having 2 utility rooms & under-stair storage furthers your convenience. Apart from the upstairs ownerâ??s suite with his & hers closets & a private bath, the Jamestown also offers a junior ownerâ??s suite on the 1st floor. The large, connected kitchen, dining & living space has a kitchen island with breakfast bar. From the covered porch to the 2nd-floor covered balcony, thereâ??s also plenty of room to gather outdoors. Wade Settlement is Friscoâ??s newest high-end, historic townhome community. You will enjoy a large private park, amenities center & pool, located close to all the attractions of the Frisco Business District, historic downtown Frisco, Dr Pepper Ballpark & Arena, the Dallas Cowboysâ?? FIT gym & Star event center, Stonebriar Centre & Legacy West. THIS HOME IS MOVE IN READY!
$1,499,000
12797 Hawktree Road Frisco, TX 75033
- Type:
- Single Family
- Sq.Ft.:
- 4,851
- Status:
- Active
- Beds:
- 5
- Lot size:
- 0.36 Acres
- Year built:
- 2012
- Baths:
- 5.00
- MLS#:
- 20763703
- Subdivision:
- Newman Village
ADDITIONAL INFORMATION
This Gorgeous French inspired home boasting an East-facing facade,featuring a charming CASITA w-an interior front courtyard & fireplace.The detached CASITA w-it's own entrance on the courtyard can be used as a In-Law Suite,Yoga Room,Artist Studio,College Student,Second Office-Library ETC.Situated on a sprawling NE corner lot, meticulously landscaped w-a custom-built covered back patio & fully loaded outdr kitchen.Grand 20' vaulted entry,w-some amazing upgrades including smooth ebony hardwoods throughout,w-luxury vinyl in the 3 bedrms upstairs, zero carpet, plantation shutters,granite countertops, & high-end stainless steel appliances,including a 48 Inch Pro Gas Range-top & Double Ovens.Spacious primary ste w-a lavish bath.Attached 3-car oversized garage w-epoxy flooring & custom built-ins.This is Better than New & ready for it's new owner.Enjoy all the amenities of prestigious,guarded-gated Newman Village.Updated features include interior paint, flring,lighting & lndscpng. Roof 2023
$775,000
12243 Ashaway Lane Frisco, TX 75035
- Type:
- Single Family
- Sq.Ft.:
- 3,716
- Status:
- Active
- Beds:
- 4
- Lot size:
- 0.2 Acres
- Year built:
- 2007
- Baths:
- 3.00
- MLS#:
- 20753696
- Subdivision:
- Village At Panther Creek Ph One The
ADDITIONAL INFORMATION
This gorgeous Darling built home is located in the heart of Frisco minutes away from the PGA, NTU, & countless great restaurants and shopping opportunities. The drive up to this home is sensational, it is actually one of the prettiest homes on the street. As you walk through the front door you can see this a quality home that has truly been loved and cared for. It features a formal dining room, a study, and a gourmet kitchen that is open to a spacious living room that looks out onto a Texas size covered patio equipped with an outdoor kitchen and a beautifully landscaped yard. The primary suite is huge and has a cozy sitting area and a large primary bath with two closets and is located downstairs. The guest room and bath are also located downstairs. There are two additional bedrooms, a game room and a fully equipped media room located upstairs. This home has been meticulously kept and is ready for it's new owners. Buyers will need to purchase their own survey. PID has been paid off.
$749,888
2528 Tumbleweed Way Frisco, TX 75034
- Type:
- Single Family
- Sq.Ft.:
- 3,037
- Status:
- Active
- Beds:
- 4
- Lot size:
- 0.14 Acres
- Year built:
- 2004
- Baths:
- 4.00
- MLS#:
- 20755709
- Subdivision:
- Quail Meadow Village Ph 2
ADDITIONAL INFORMATION
***MOTIVATED SELLERS*** RIGHT in the HEART of West FRISCO, you simply can't beat the LOCATION!! The owners have added OVER $100k in upgrades within the past two years. The kitchen is a dream with the brand new, gorgeous Trevi Quartz c-tops and the oversized 30in. sink! Plus, new luxury vinyl plank flooring throughout the living and kitchen areas gives an elegant feel while providing durability in the high traffic areas. The DREAMY Brand New Primary Bath features a stand alone soaker tub and a custom shower with a frameless glass enclosure. So many upgrades including TWO BRAND NEW HVAC units, TWO BRAND NEW WATER HEATERS, artificial turf in the backyard for low maintenance, upgraded lighting fixtures & ceiling fans, remote control electric shades, BRAND NEW SOD in the front yard, AAANND.... I haven't even mentioned possibly the BEST feature of ALL..... the POOL has a CHILLER!!!! That's right, you can swim All Year Long as the pool is HEATED as well. WITH THE CHILLER, is it perfect to take the temperature down on those hot summer days as this feature makes the pool TOTALLY REFRESHING!! With over 3000 sf, this home has more than ample amount of space for everyday living, entertaining, and relaxing!! This one is turn key & move-in ready!! Note: Polaris Pool Boy, Refrigerator, RING doorbell & door security sensors, driveway motion light-security camera, Patio TV all will convey to buyer. All other remaining furnishing are negotiable. **Please see the complete list of upgrades and improvements in the documents section**.
$2,500,000
13696 Declan Street Frisco, TX 75033
Open House:
Saturday, 1/11 12:00-2:00PM
- Type:
- Single Family
- Sq.Ft.:
- 4,046
- Status:
- Active
- Beds:
- 5
- Lot size:
- 0.19 Acres
- Year built:
- 2023
- Baths:
- 8.00
- MLS#:
- 20760353
- Subdivision:
- Fields
ADDITIONAL INFORMATION
Rare opportunity for immediate occupancy! This breathtaking brand-new Sebastian design, built by renowned Huntington Homes, offers unmatched luxury & elegance. Nestled on a prime corner lot facing a private park, this home boasts a charming Craftsman-style elevation with painted brick, & from the moment you step through the double glass doors into the grand 22' ceiling entryway, you'll be captivated by the impressive attention to detail. Flooded with natural light through 3 expansive 10ft sliding doors, the open-concept great room features stunning beam accents & seamlessly flows into the state-of-the-art kitchen. Equipped with top-tier Wolf appliances, a Sub-Zero refrigerator, striking Quartz c-tops, & custom cabinetry, this kitchen is a chef's dream. For added convenience, a prep kitchen with icemaker, sink & an additional dishwasher & Sub-Zero fridge makes entertaining & meal prep effortless. The luxurious primary suite offers a spa-like retreat with a massive shower complete with multiple shower heads, a freestanding tub, & an expertly designed custom closet. For ultimate entertainment, upstairs you will find a card room with wet bar perfectly positioned next to the game & media rooms, ideal for family gatherings or hosting guests. All bedrooms are en-suite, providing comfort & privacy for everyone. A glass-enclosed study overlooks the patio, offering a serene work-from-home environment. Step outside to the spectacular outdoor living space featuring a Wolf grill, fridge, sink, & fireplace - perfect for relaxing or entertaining in style. Guests will enjoy their own private space in the charming casita, complete with separate entrance. To top it all off, the welcoming front porch offers picturesque views of a quaint park, creating a peaceful atmosphere. This home combines luxury, comfort, & thoughtful design for modern living â?? a must-see for those seeking an elevated lifestyle! Located just minutes away from the upcoming Universal Studios and the PGA golf course.
$744,900
8597 Amethyst Lane Frisco, TX 75036
- Type:
- Single Family
- Sq.Ft.:
- 3,278
- Status:
- Active
- Beds:
- 4
- Lot size:
- 0.14 Acres
- Year built:
- 2021
- Baths:
- 4.00
- MLS#:
- 20763132
- Subdivision:
- Villages Of Creekwood Ph 1
ADDITIONAL INFORMATION
Welcome to luxury living on a premier corner lot in the highly desired Villages of Creekwood! This stunning, like-new home boasts a bright, open floorplan with incredible flowâ??ideal for both relaxation and entertaining. Step into the gourmet kitchen, a chefâ??s dream with sleek quartz countertops, double-stacked cabinetry, and ample storage. The adjoining living area features vaulted ceilings and a cozy electric fireplace, adding elegance and warmth. Retreat to the private primary suite, complete with an ensuite that offers a spa-like walk-in shower. Upstairs, the entertainment options abound with a spacious game room and a media room with a built-in screen for cinematic experiences. Outside is your personal paradise: a large covered patio overlooks a sparkling pool and mesmerizing water feature. Perfectly located near top schools, parks, and shopping, this home is a rare gem waiting to be yours! Donâ??t miss out on this Villages of Creekwood masterpiece!
$405,000
12213 Rosedown Lane Frisco, TX 75035
- Type:
- Single Family
- Sq.Ft.:
- 1,681
- Status:
- Active
- Beds:
- 3
- Lot size:
- 0.21 Acres
- Year built:
- 1998
- Baths:
- 2.00
- MLS#:
- 20762831
- Subdivision:
- Plantation Estates Ph Two
ADDITIONAL INFORMATION
- Type:
- Single Family
- Sq.Ft.:
- 2,810
- Status:
- Active
- Beds:
- 4
- Lot size:
- 0.22 Acres
- Year built:
- 2004
- Baths:
- 3.00
- MLS#:
- 20756683
- Subdivision:
- The Fairways Ph 3
ADDITIONAL INFORMATION
Located in the highly sought-after community of The Fairway in West Frisco, this exceptional home offers everything youâ??ve been searching for! Frisco ISD! The open concept floorplan is ideal for modern living, with all main living areas on one level and a versatile bonus room upstairs that can serve as a game room, media room, additional living space, or even a fourth bedroom. Set amidst mature shade trees, the home boasts incredible curb appeal. Inside, youâ??ll find attention to detail with custom features like 19-foot ceilings, crown molding, and art niches. Tile flooring enhances the entry, kitchen, nook, bathrooms, and other high-traffic areas, while the kitchen gleams with granite countertops. The spacious living room features a cozy corner fireplace and a wall of windows that fill the space with natural light. In immaculate condition with neutral décor and paint colors, this home is move-in ready. Outside, enjoy the expansive covered patio and a private yard with an 8-foot board-on-board fence supported by steel posts. Donâ??t miss your opportunity to make this stunning residence your own!
$399,500
12505 Coral Drive Frisco, TX 75036
- Type:
- Single Family
- Sq.Ft.:
- 1,810
- Status:
- Active
- Beds:
- 4
- Lot size:
- 0.15 Acres
- Year built:
- 2007
- Baths:
- 2.00
- MLS#:
- 20760218
- Subdivision:
- Hidden Cove Ph One
ADDITIONAL INFORMATION
Welcome to this light and bright Lennar home in the highly sought-after Hidden Cove subdivision! This spacious 4-bedroom, 2-bath residence boasts an open-concept kitchen and living area, perfect for family gatherings and entertaining guests. The kitchen features updated granite countertops, complimented by sleek black GE and Whirlpool appliances, making meal prep a breeze. The expansive master suite offers a peaceful retreat, complete with a garden tub, separate shower, and a large walk-in closet. The second bathroom includes a tub-shower combo and a convenient vanity. Outside, you'll find a generously sized, fenced backyard ideal for pets, play, or relaxing outdoors. Recent updates include a newer roof and gutters, plus an updated air conditioning system for your comfort and peace of mind. Enjoy the community pool just one block away, and take advantage of nearby Lake Lewisville and the vibrant Grandscape Entertainment District for endless recreational options. This home is a must-see in the thriving Frisco area. Don't miss out on this great value of a home. Open house Oct. 26 11am-1pm and Oct. 27th 11am-1pm
$430,000
3617 Fordham Street Frisco, TX 75036
- Type:
- Single Family
- Sq.Ft.:
- 1,862
- Status:
- Active
- Beds:
- 3
- Lot size:
- 0.13 Acres
- Year built:
- 2015
- Baths:
- 2.00
- MLS#:
- 20759521
- Subdivision:
- Rivendale By The Lake Ph 2
ADDITIONAL INFORMATION
This sought-after 3-bedroom, 2-bath home in Rivendale by the Lake boasts charming curb appeal with a large, covered rocking chair front porch perfect for relaxing. Step inside to find a spacious kitchen complete with a center island, breakfast bar, granite countertops, stainless steel appliances, and a gas range, ideal for the home chef. The open-concept layout connects the kitchen, dining area, and cozy family room, which features a lovely stone fireplace, making it perfect for entertaining. The home offers a mix of luxury vinyl wood-like plank and carpet flooring, adding both warmth and comfort. The private master retreat features a large ensuite with a garden tub, separate shower, and dual vanities. Outside, the private backyard is beautifully landscaped, offering a patio with a pergola and a small shade tree, perfect for outdoor relaxation. Some appliances will convey with the home, adding extra convenience. Located in a quiet neighborhood with friendly neighbors, this property is just a short walk to the nearby lake and scenic walking trail. The community offers fantastic amenities, including a splash pad, pool with water slides, and playgrounds. Plus, enjoy the benefit of low taxes!
$430,000
7936 Quest Court Frisco, TX 75035
- Type:
- Single Family
- Sq.Ft.:
- 1,424
- Status:
- Active
- Beds:
- 3
- Lot size:
- 0.11 Acres
- Year built:
- 1992
- Baths:
- 3.00
- MLS#:
- 20761859
- Subdivision:
- Kings Ridge Add Ph Ii
ADDITIONAL INFORMATION
The home includes 3 bedroom and 2.5 bathrooms on a 4,792 square foot lot. Located only 5 minutes from Collin Community College - Frisco Campus, and 10 minutes from The Star. Buyer Agent or Broker to verify all specifications, including, but not limited to, schools, measurements, livable area, zoning. Listing Broker will not be held responsible for any inaccuracies. Information deemed reliable, but not guaranteed.
- Type:
- Single Family
- Sq.Ft.:
- 3,795
- Status:
- Active
- Beds:
- 5
- Lot size:
- 0.14 Acres
- Year built:
- 2024
- Baths:
- 6.00
- MLS#:
- 20761084
- Subdivision:
- HAZELWOOD 55s
ADDITIONAL INFORMATION
NORMANDY HOMES DELACROIX floor plan. Welcome to Your Dream Home in the Heart of Frisco! Step into this brand new, two-story gem, perfectly positioned on an East-facing lot. With soaring high ceilings in the family room, this home exudes a sense of grandeur and openness. Featuring 5 spacious bedrooms, including 2 downstairs and 3 upstairs, along with 5.5 luxurious bathrooms, this residence is designed for comfort and elegance. The main floor boasts a dedicated study and two generously sized bedrooms, ideal for guests or family members. Upstairs, youâ??ll find a media room perfect for cozy movie nights and a game room that promises endless fun and entertainment for everyone. Nestled in the highly sought-after Hazelwood neighborhood, youâ??ll enjoy the convenience of top-rated Frisco ISD schools, as well as nearby shopping, dining, parks and golfing at the nearby PGA golf resort. This home is not just a place to live, but a place to love!
$1,549,000
5221 Southern Hills Drive Frisco, TX 75034
- Type:
- Single Family
- Sq.Ft.:
- 5,166
- Status:
- Active
- Beds:
- 5
- Lot size:
- 0.36 Acres
- Year built:
- 1993
- Baths:
- 6.00
- MLS#:
- 20750462
- Subdivision:
- Stonebriar Sec Ii North & West
ADDITIONAL INFORMATION
Welcome to the prestigious guarded-gated Stonebriar community, located at the epicenter of the North Dallas development corridor. Stunning golf course views throughout this lush neighborhood and easy access to the Stonebriar CC and close to highways, shopping and retail. This nicely updated home is located on an interior corner lot with a circle drive. Modern touches throughout with Iron-glass exterior doors, horizontal iron stair rails and updated baths. Enjoy easy large family living with an open floor plan and main floor media room, complete with a fireplace and bar. Downstairs Master-suite offers luxury bath w garden tub, dual sinks & oversized shower. Head upstairs to a huge game room, 3 guest bedrooms w 2 baths, plus a bonus guest apartment, inclusive of a large bedroom, full bathroom, living area and even a laundry closet.
$510,000
11513 Parade Drive Frisco, TX 75036
- Type:
- Single Family
- Sq.Ft.:
- 2,573
- Status:
- Active
- Beds:
- 4
- Lot size:
- 0.13 Acres
- Year built:
- 2016
- Baths:
- 3.00
- MLS#:
- 20755095
- Subdivision:
- The Shores At Hidden Cove Phas
ADDITIONAL INFORMATION
Welcome to this beautiful 4-bedroom, 2.5-bathroom home located in the gated community of The Shores at Hidden Cove in Frisco, Texas. This spacious home offers an open floor plan with a modern kitchen featuring granite countertops, stainless steel appliances, and ample cabinetry. The kitchen flows into the bright living and dining areas, making it perfect for family gatherings and entertaining. The primary suite provides a peaceful retreat with a large walk-in closet and a luxurious bathroom featuring dual sinks, a soaking tub, and a separate shower. Three additional bedrooms on the 2nd floor offer plenty of space for family or guests. The home also includes a convenient first floor half-bath for visitors, a laundry room, and a two-car garage. Enjoy outdoor living in your private backyard, perfect for relaxing or hosting get-togethers. The community amenities include two pools, parks, and easy access to Lake Lewisville, offering opportunities for boating, fishing, and hiking right outside your neighborhood. Located just minutes from shopping, dining, and entertainment in Frisco, this home provides the perfect balance of tranquility and convenience. Donât miss your chance to live in The Shores at Hidden Coveâa perfect blend of comfort and lifestyle!
$649,000
13579 Hemlock Trail Frisco, TX 75035
- Type:
- Single Family
- Sq.Ft.:
- 3,180
- Status:
- Active
- Beds:
- 5
- Lot size:
- 0.19 Acres
- Year built:
- 2006
- Baths:
- 4.00
- MLS#:
- 20760683
- Subdivision:
- Villages At Willow Bay Ph II
ADDITIONAL INFORMATION
***$10,000 SELLER CONCESSION towards move in upgrades*** Gorgeous highly sought NORTH FACING! FRISCO ISD! in 5-STAR Villages of Willow Bay NEIGHBORHOOD. Come see this spacious 5 bedroom 4 full bath 2 story home, with master bedroom and additional bedroom with full bath at downstairs. Meditation ready peaceful green spacious backyard with a beautiful expanded back porch. Spacious kitchen and giant master bed and bath with lot of space to relax. Multiple living spaces spread on first floor and second floor. Huge game room could be used as media room. 5-styar neighborhood close to diversified shopping centers in walkable distance. Surrounded by top rated Frisco ISD elementary, middle and high schools. Kitchen refrigerator, washer and Dryer are part of the lease. You will also enjoy community pools and water spray park as part of the lease. You don't want to miss this.
$2,475,340
3366 Floral Frisco, TX 75033
- Type:
- Single Family
- Sq.Ft.:
- 4,051
- Status:
- Active
- Beds:
- 5
- Lot size:
- 0.21 Acres
- Year built:
- 2024
- Baths:
- 8.00
- MLS#:
- 20760643
- Subdivision:
- Fields
ADDITIONAL INFORMATION
MLS# 20760643 - Built by Huntington Homes - June completion! ~ New Huntington plan overlooking the PGA golf courses in Fields! Soaring ceilings in great room with massive windows and sliders bringing in abundant natural light. Study w pocket office and built-ins overlooks gorgeous views. Dream kitchen w Wolf commercial grade range & Venthood, 48 Subzero fridge and 10 long island w quartzite tops. Prep kitchen w 2nd dw, sink, icemaker and 42 in Subzero fridge. Dining has hutch w wine towers & wine racks for entertaining ease. Downstairs media room for movie night fun. Primary suite w custom closets, enormous shower w multiple shwr heads, freestanding tub and floating vanities. All ensuite bedrooms for privacy. Gameroom has wetbar w sink, mini fridge & microwave & balcony to overlook golf courses. Outdoor living has kitchen w grill, sink & mini fridge and fireplace for al fresco dining pleasure. This wont last!
- Type:
- Single Family
- Sq.Ft.:
- 2,565
- Status:
- Active
- Beds:
- 4
- Lot size:
- 0.16 Acres
- Year built:
- 2000
- Baths:
- 3.00
- MLS#:
- 20732742
- Subdivision:
- Lakes Of Preston Vineyards Ph 4 The
ADDITIONAL INFORMATION
Wonderful home on a corner lot! This spacious open floor plan on the first floor includes a large living room, formal dining area, and a bedroom. The large entryway welcomes you, leading into a kitchen that opens up to a generous living space with a cozy gas fireplace. The master bedroom boasts a vaulted ceiling, a custom shower, and a roomy walk-in closet. Downstairs, you'll find wood laminate and tile flooring, while the upstairs is all wood laminate. The fourth bedroom on the first floor can easily serve as a study or office. Upstairs, youâll find the master suite along with two additional bedrooms, a full bath, and a large open area perfect for a game room or extra living space. None of the bedrooms share walls, ensuring privacy. Additional features include a whole-house water filtration and softener system, fresh paint throughout, and a backyard that stands out with a covered gazebo, outdoor kitchen, and an automatic gate with an extended fence along the parking area.
$549,000
9800 N County Road Frisco, TX 75033
- Type:
- Single Family
- Sq.Ft.:
- 1,754
- Status:
- Active
- Beds:
- 3
- Lot size:
- 0.25 Acres
- Year built:
- 1976
- Baths:
- 2.00
- MLS#:
- 20759318
- Subdivision:
- Abs A0764 Clayton Rogers Tract 16
ADDITIONAL INFORMATION
Perfectly located .25 acre lot within walking distance of the Downtown Rail District. Lot currently has a 1754 sq. ft. brick home with lots of potential and the beautiful trees. Or ideal location for your new dream home. No HOA.
$475,000
5009 Texana Drive Frisco, TX 75036
- Type:
- Single Family
- Sq.Ft.:
- 2,372
- Status:
- Active
- Beds:
- 4
- Lot size:
- 0.14 Acres
- Year built:
- 2016
- Baths:
- 3.00
- MLS#:
- 20754884
- Subdivision:
- The Shores At Hidden Cove Phas
ADDITIONAL INFORMATION
Spectacular 1.5 story home located in the gated community of The Shores At Hidden Cove. Walking distance to Hidden Cove Park and Marina will bring lots of fun for everyone. Wood floors accent this well-kept home with split floor plan. 4 bedrooms on the 1st level while 2nd floor has a great space for game room or media room and additional storage. You will be able to cozy up to a fireplace when cool weather hits. Open to the family room is the kitchen with a breakfast bar, lots of cabinet space, granite countertops, stone tile backsplash and a good size pantry. Kitchen and breakfast area look over back yard. Primary bedroom is spacious with en suite providing a separate tub and shower, dual sink vanity and a large walk in closet. Most rooms have custom crown molding. Amenities include Community pool, jogging path and bike trails, park and playground. Frisco address in Denton County. Just minutes from restaurants, shopping and other conveniences.
$1,088,999
16322 Old Westbury Lane Frisco, TX 75033
- Type:
- Single Family
- Sq.Ft.:
- 3,827
- Status:
- Active
- Beds:
- 4
- Lot size:
- 0.18 Acres
- Year built:
- 2024
- Baths:
- 4.00
- MLS#:
- 20758651
- Subdivision:
- Estates At Rockhill
ADDITIONAL INFORMATION
MLS# 20758651 - Built by Windsor Homes - April completion! ~ This 3827 sq. ft. single-family residence, located in the esteemed Estates at Rockhill subdivision, boasts 4 spacious primary bedrooms and 4 full bathrooms. Built in 2024, the construction is set to be completed by 4-1-2025. The residence features 2 dining areas, 2 living areas, and a 2-car garage. The modern interior includes decorative lighting, a kitchen island, a pantry, and walk-in closets. The exterior offers a private yard with rain gutters and is beautifully landscaped with a sprinkler system. The home uses a central heating system with fireplaces and is cooled by ceiling fans and central air. The property, part of Frisco ISD, is conveniently close to Miller Elementary, Wilkinson Middle, and Panther Creek High School.
$1,127,733
16240 Parish Lane Frisco, TX 75009
- Type:
- Single Family
- Sq.Ft.:
- 4,121
- Status:
- Active
- Beds:
- 5
- Lot size:
- 0.18 Acres
- Year built:
- 2024
- Baths:
- 6.00
- MLS#:
- 20758647
- Subdivision:
- Estates At Rockhill
ADDITIONAL INFORMATION
MLS# 20758647 - Built by Windsor Homes - April completion! ~ This under-construction single-family residence, nestled in the esteemed Estates at Rockhill, boasts 5 spacious primary bedrooms and 6 baths (4 full, 2 half) spread across 4121 sq ft. Scheduled for completion on 4-1-2025, the property features decorative lighting, a kitchen island, pantry, and walk-in closets. The exterior showcases a private yard and rain gutters. Enjoy a central heating system with a fireplace and central air with ceiling fans for year-round comfort. The landscaped lot with a sprinkler system is set on a slab foundation under a composition roof. Located in the desirable Frisco ISD, with Miller Elementary, Wilkinson Middle, and Panther Creek High School. The home also offers a 2-car garage, 2 living areas, and a dining area. No pool or gated community features.

The data relating to real estate for sale on this web site comes in part from the Broker Reciprocity Program of the NTREIS Multiple Listing Service. Real estate listings held by brokerage firms other than this broker are marked with the Broker Reciprocity logo and detailed information about them includes the name of the listing brokers. ©2025 North Texas Real Estate Information Systems
Frisco Real Estate
The median home value in Frisco, TX is $653,100. This is higher than the county median home value of $488,500. The national median home value is $338,100. The average price of homes sold in Frisco, TX is $653,100. Approximately 65.25% of Frisco homes are owned, compared to 29.03% rented, while 5.72% are vacant. Frisco real estate listings include condos, townhomes, and single family homes for sale. Commercial properties are also available. If you see a property you’re interested in, contact a Frisco real estate agent to arrange a tour today!
Frisco, Texas has a population of 193,140. Frisco is more family-centric than the surrounding county with 55.78% of the households containing married families with children. The county average for households married with children is 44.37%.
The median household income in Frisco, Texas is $134,210. The median household income for the surrounding county is $104,327 compared to the national median of $69,021. The median age of people living in Frisco is 37.5 years.
Frisco Weather
The average high temperature in July is 93.5 degrees, with an average low temperature in January of 32.2 degrees. The average rainfall is approximately 40.4 inches per year, with 1.4 inches of snow per year.





