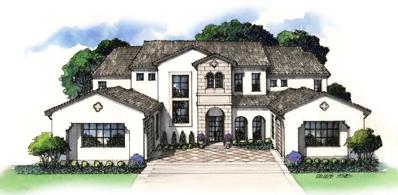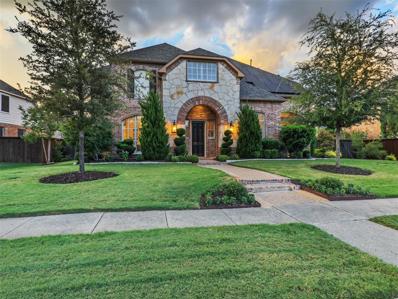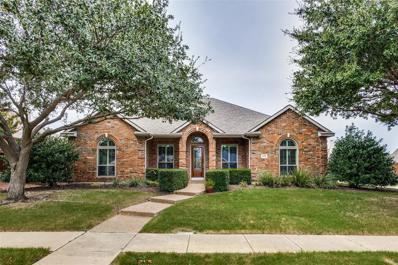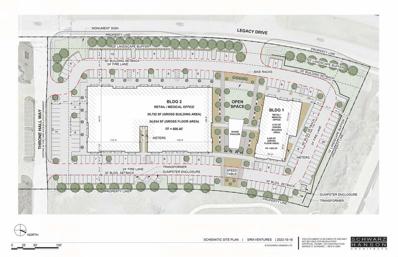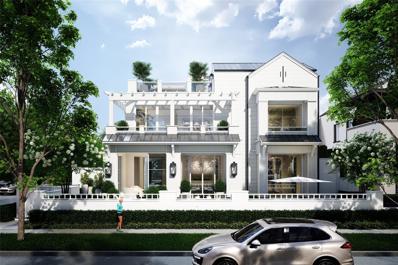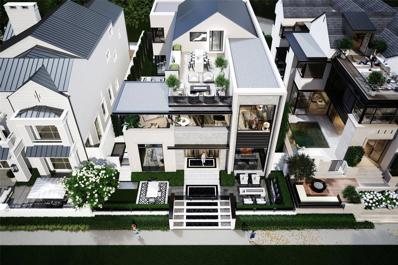Frisco TX Homes for Rent
- Type:
- Single Family
- Sq.Ft.:
- 4,195
- Status:
- Active
- Beds:
- 4
- Lot size:
- 0.21 Acres
- Year built:
- 2005
- Baths:
- 5.00
- MLS#:
- 20731061
- Subdivision:
- HEATHER RIDGE
ADDITIONAL INFORMATION
THIS HOME HAS A WOW FACTOR FROM STREET TO POOL. LOCATED IN A QUITE FAMILY ORIENTED NEIGHBORHOOD WITH EXEMPLARY AND PRIVATE SCHOOLS, YET STILL CLOSE TO SHOPPING. 3 CAR, 4 BED, 4.5 BATH HOME. FAMILY ROOM, MEDIA, GAME AND STUDY. TWO STAIRCASES WITH IRON BALUSTERS, OFFERING AN APPEALING VIEW FROM BOTH LANDINGS. PERFECT FOR ENTERTAINING. AN OPENESS THAT ALLOWS YOU TO FEEL LIKE YOU CAN BREATHE. GREAT LAYOUT FOR ENTERTAINING LARGER GATHERINGS. THE HOME ALSO OFFERS A LARGE KITCHEN WITH LOTS OF STORAGE AND COUNTER SPACE. A VIEW 0F THIS BEAUTIFUL POOL AREA CAN BE ENJOYED FROM THE PRIMARY BEDROOM. TO COMPLETE THIS WONDERFUL HOME EXPERIENCE:THE OUTDOOR ENTERTAINMENT AREA. FABULOUS HEATED SALT WATER POOL, HOT TUB, PATIO, FIREPIT, BAR AND KITCHEN.
$1,799,369
14335 Bergamot Avenue Frisco, TX 75033
- Type:
- Single Family
- Sq.Ft.:
- 4,223
- Status:
- Active
- Beds:
- 4
- Lot size:
- 0.22 Acres
- Year built:
- 2024
- Baths:
- 6.00
- MLS#:
- 20729230
- Subdivision:
- The Fields Summit
ADDITIONAL INFORMATION
MLS # 20729230 -- Built by Toll Brothers, Inc. This beautiful home was perfectly crafted to fit your lifestyle. The striking two-story foyer offers sweeping views of the great room just beyond. Prepping meals is a breeze with the large center island and ample counter space. The second floor offers a versatile loft space that can be suited to your needs. This home has room for everyone in the family, and then some! Additional features include upgraded cabinets, quartz countertops, and gorgeous sliding glass door! Designer selections throughout! You won't want to miss this one!
$1,839,264
3528 Melvina Drive Frisco, TX 75033
- Type:
- Single Family
- Sq.Ft.:
- 4,506
- Status:
- Active
- Beds:
- 5
- Lot size:
- 0.21 Acres
- Year built:
- 2024
- Baths:
- 7.00
- MLS#:
- 20729198
- Subdivision:
- The Fields Summit
ADDITIONAL INFORMATION
MLS# 20729198 -- Built by Toll Brothers, Inc. -- OCTOBER COMPLETION. This beautiful home was crafted the way you live. The bright foyer sets the perfect mood, offering plenty of natural light and flowing effortlessly into the rest of the home. The open-concept kitchen and great room provide the ideal space for entertaining. As the centerpeice of the home, the open-concept great room is highlighted by gorgeous hardwood floors and convenient access to the covered outdoor patio. A first-floor office provides the space to work from home. Explore everything this exceptional home has to offer and schedule your appointment today!
$808,492
13622 Colony Mews Frisco, TX 75033
- Type:
- Single Family
- Sq.Ft.:
- 2,477
- Status:
- Active
- Beds:
- 3
- Lot size:
- 0.09 Acres
- Baths:
- 4.00
- MLS#:
- 20730536
- Subdivision:
- Fields
ADDITIONAL INFORMATION
MLS#20730536 February Completion! The quaint Brentwood floor plan at Fields Villas features a well-equipped gourmet kitchen, covered patio, two story gathering room all great features for entertaining! A first-floor guest suite is perfect for overnight guests. Upstairs you will find the game room, designated study, secondary bedroom and primary bedroom. The owner's walk-in closet, dual sinks and walk-in shower are sure to impress! Structural options include: Wet bar, standing shower in secondary bath, sliding door, powder bath and walk-in shower in owner's bath.
$530,000
7391 Panicum Drive Frisco, TX 75033
- Type:
- Townhouse
- Sq.Ft.:
- 2,241
- Status:
- Active
- Beds:
- 3
- Lot size:
- 0.07 Acres
- Year built:
- 2020
- Baths:
- 3.00
- MLS#:
- 20729955
- Subdivision:
- Frisco Springs
ADDITIONAL INFORMATION
Enjoy all Frisco has to offer while living in a beautiful neighborhood, with fabulous community amenities (parks; pool; playground; fire pit; & paths, with benches & pet stations), and where the HOA maintains the grounds & townhome's exterior. Frisco Springs is located on the north side of Eldorado Pkwy, almost across from Warren Sports Complex, between DNT & Preston Road. All three Frisco ISD schools, restaurants, shopping, Omni PGA Frisco, and the highly anticipated Universal Kids Resort are just minutes away. Built by CB JENI Homes in 2020, this stylish 2-story, 3-bedroom, 2.5 bath, 2-living-area townhome is situated on a corner, across from a heavily treed greenbelt, close to a park & the community pool. Windows on three sides bathe the interior with natural light. Other features include: stainless steel appliances, including 5-burner gas range & refrigerator; engineered quartz countertops throughout; LVP (lower level) & upgraded carpet (up); large storage closet, wrapped under staircase; upstairs utility room and oversized 2-car garage.
$950,000
120 Fallwood Street Frisco, TX 75033
- Type:
- Land
- Sq.Ft.:
- n/a
- Status:
- Active
- Beds:
- n/a
- Lot size:
- 0.3 Acres
- Baths:
- MLS#:
- 20725862
- Subdivision:
- The Preserve At Fields
ADDITIONAL INFORMATION
Seize the extraordinary opportunity to build your dream home alongside a greenbelt on this impressive 12,993 sq. ft. (116x130) premium lot nestled within The Preserve at The Fields. Partnering with Bella Custom Homes, renowned for their unparalleled craftsmanship, ensures your vision comes to life with elegance and sophistication. Imagine every detail tailored to your desires, from the grand entrance to the tranquil outdoor spaces.With panoramic views of the PGA Frisco championship golf courses, this guarded and gated enclave offers the pinnacle of luxury living. Embrace an active lifestyle with access to spacious parks, hike and bike trails along and connected to the golf courses, clubhouse, community pools, spa, tennis courts, and fitness center...all within this prestigious community. Don't miss your chance to create the home you've always envisioned. Contact us now to turn your dreams into reality.
$515,000
9105 Apollo Court Frisco, TX 75033
- Type:
- Single Family
- Sq.Ft.:
- 2,597
- Status:
- Active
- Beds:
- 4
- Lot size:
- 0.2 Acres
- Year built:
- 2002
- Baths:
- 3.00
- MLS#:
- 20727191
- Subdivision:
- Kings Garden Ph 1
ADDITIONAL INFORMATION
UPDATED INTERIORS NOV 2024-- new paint throughout and removed popcorn ceilings! This beautiful 4 bed, 2.5 bath home is located in a quiet cul-de-sac on an oversized lot with a large grassy backyardâ??perfect for outdoor activities, gatherings, or even a pool. The thoughtful floor plan offers a spacious entryway to a dining room & dedicated office. The updated kitchen, with granite countertops, stainless steel appliances, and a new dishwasher, opens to a large living room. Upstairs, youâ??ll find a versatile game room and 4 bedrooms, including a large primary suite featuring a cozy sitting area and an updated bathroom with a soaking tub, a separate glass-enclosed shower, and dual vanities. Additional updates include new wood floors, new roof, new windows, and new HVAC. Highly sought-after Frisco ISD and Wakeland High School, with the elementary and middle schools in the neighborhood. Within walking distance to restaurants, retail, HEB, and FC Dallas games! Don't miss the community pool & park in the neighborhood.
- Type:
- Single Family
- Sq.Ft.:
- 3,027
- Status:
- Active
- Beds:
- 4
- Lot size:
- 0.1 Acres
- Year built:
- 2024
- Baths:
- 4.00
- MLS#:
- 20726164
- Subdivision:
- HAZELWOOD 40s
ADDITIONAL INFORMATION
NORMANDY HOMES CANNES floor plan. Come explore our Cannes floor plan in the highly-rated Frisco ISD! This striking home on a west-facing lot features abundant natural light and an impressive staircase upon entry. The spacious kitchen opens to the dining and family rooms, perfect for entertaining. Enjoy the backyard with a covered patio and low-maintenance turfed yard. The luxurious ownerâ??s bath offers a private retreat for relaxation. Upstairs, find 3 additional bedrooms with large walk-in closets and one with a private ensuite, a media room, and a game room overlooking the family space below. With numerous stylish upgrades, this home is a must-see and wonâ??t last long!
$826,080
15603 Rue Drive Frisco, TX 75033
- Type:
- Single Family
- Sq.Ft.:
- 3,193
- Status:
- Active
- Beds:
- 4
- Lot size:
- 0.18 Acres
- Year built:
- 2024
- Baths:
- 4.00
- MLS#:
- 20725811
- Subdivision:
- Hazelwood 40s
ADDITIONAL INFORMATION
NORMANDY HOMES VALENTE floor plan. Welcome to our Valente floor plan on a HUGE east-facing corner lot! This brand-new residence combines style, space, and modern amenities. With 4 bedrooms and 3.5 bathrooms, itâs perfect for your family. The open-concept living area flows into a spacious living room ideal for entertaining. The ownerâs suite is a retreat with a vast walk-in closet and a spa-like shower with dual vanities. A private study on the first floor is perfect for two home offices. Upstairs features 3 bedrooms, 2 bathrooms, and a media and game room overlooking the family area. Enjoy stunning upgrades throughoutâthis home is a must-see!
- Type:
- Single Family
- Sq.Ft.:
- 2,510
- Status:
- Active
- Beds:
- 4
- Lot size:
- 0.22 Acres
- Year built:
- 2001
- Baths:
- 3.00
- MLS#:
- 20725245
- Subdivision:
- Meadow Hill Estates Ph Nine
ADDITIONAL INFORMATION
Priced to sell! Take a look at this rare one owner home in highly desirable meadow hill estates. 4 bedroom first floor plan with upstairs game room. Situated on oversized corner lot with a GORGEOUS front yard oak tree and mature landscaping. Just A short walk to downtown Frisco, parks and schools makes this a remarkable central Frisco location. Hand scraped hardwoods, freshly painted walls, ceilings and trim along w updated lighting. Loads of cabinetry, granite counters, new ss appliances and breakfast bar in kitchen. Open concept living w high ceilings and corner fireplace. Spacious 1st floor primary suite w large bathroom and walk in closet w built ins. The remaining 3 bedrooms are split from primary for great privacy! Solid wood stairway upgrade leads to a 2nd floor game room w brand new carpeting and half bath. Backyard features multi tier wood deck and pergola with a large side yard w grass. This is a great floor plan and offers lots of natural light. Turn key ready for a quick a move in! New Roof in 2022, AC regularly serviced, new ductwork, HVAC coil and Water heater in 2020. HOA has a wonderful community pool and a new bylaw protecting homeowners with No short term rentals allowed in neighborhood.
- Type:
- Single Family
- Sq.Ft.:
- 4,225
- Status:
- Active
- Beds:
- 4
- Lot size:
- 0.23 Acres
- Year built:
- 1999
- Baths:
- 4.00
- MLS#:
- 20722485
- Subdivision:
- The Trails Ph1 Sec B
ADDITIONAL INFORMATION
Welcome home to the coveted Trails of West Frisco subdivision and Spindletop Trail. This highly sought after neighborhood boasts many features including pools, miles of walking trails, linked up to fishing ponds, golf course and popular FISD schools. This home has been lovingly remodeled downstairs with a truly custom kitchen that will WOW! Designed for optimal entertaining with stunning views of backyard oasis complete with outdoor living, pool and lush landscaping. The open concept kitchen flows to family room, large butler's pantry, breakfast room and more. This custom home was thoughtfully created for family and entertaining. Public spaces down and family space upstairs complete with two bedrooms with jack n jill bath and third with private ensuite bath. Oversized primary bedroom with large bath and closet ready to make your own. Office space downstairs could work as a 5th bedroom if desired. Please see transaction desk for a complete list of updates and upgrades.
$974,900
10601 Rogers Road Frisco, TX 75033
- Type:
- Single Family
- Sq.Ft.:
- 2,337
- Status:
- Active
- Beds:
- 4
- Lot size:
- 1 Acres
- Year built:
- 1981
- Baths:
- 3.00
- MLS#:
- 20714835
- Subdivision:
- Meadow Hill Estates - Phase Two
ADDITIONAL INFORMATION
Welcome to this beautifully renovated, single-story, home situated on a HARD TO FIND ACRE lot in the highly sought Frisco ISD. With NO HOA, opportunities are limitless. Step inside to discover stunning, luxury wood-like tile flooring that extends throughout the home. Fresh, modern paint graces both the interior and exterior, complemented by a brand-new roof and gutters, energy-efficient windows, and a new 5-ton HVAC unit that guarantees year-round comfort. The heart of the home â?? the kitchen â?? features sleek quartz countertops, updated hardware, and top-of-the-line stainless steel appliances. Bathrooms have been tastefully renovated with stylish finishes and contemporary fixtures. Outside, you'll find expansive front and back yards with mature oak trees and a large pool with spa perfect for outdoor activities and entertaining. Two handy storage sheds convey with the property. RV parking with outlet. Close proximity to PGA, Warren Park, and future Universal Studios! Virtually staged.
$645,999
12381 Bethel Drive Frisco, TX 75033
- Type:
- Single Family
- Sq.Ft.:
- 3,267
- Status:
- Active
- Beds:
- 5
- Lot size:
- 0.15 Acres
- Year built:
- 2010
- Baths:
- 4.00
- MLS#:
- 20710120
- Subdivision:
- Village At Cobb Hill
ADDITIONAL INFORMATION
Prime Location, Exceptional Opportunity! Enjoy a 1% lender-paid rate reduction for the first year when you work with Jonathan Angulo at Town Square! This beautiful Highland Home sits in a sought-after neighborhood, just minutes from the upcoming Fields West project, Universal Studios, and PGA headquartersâ??all within the award-winning Frisco ISD. Energy Star certified for efficiency and style, this home features dual ovens, elegant maple cabinetry, and a host of recent upgrades, including: â?¢ Updated Kitchen (December 2024) â?¢ Fresh Sherwin-Williams Emerald paint throughout (June 2024) â?¢ Two new water heaters with 8-year warranties (August 2024) â?¢ Professionally cleaned carpets and windows (August 2024) â?¢ Refinished stair landing (July 2024) â?¢ Serviced sprinkler system (July 2024) â?¢ Bosch 500 Series dishwasher (June 2024) Meticulously cared for and ready to welcome you, this home is a perfect blend of comfort and convenience. Donâ??t waitâ??schedule your tour today!
- Type:
- Single Family
- Sq.Ft.:
- 3,951
- Status:
- Active
- Beds:
- 5
- Lot size:
- 0.17 Acres
- Year built:
- 2006
- Baths:
- 4.00
- MLS#:
- 20705520
- Subdivision:
- Estates At Cobb Hill #1
ADDITIONAL INFORMATION
This spacious home in the Estates At Cobb Hill is an absolute gem, especially being located in the Frisco ISD! The design really captures that perfect blend of warmth and elegance. The open kitchen and family room are fantastic for creating a welcoming atmosphere, whether youâ??re hosting family gatherings or enjoying a quiet night in. Plus, having the primary bedroom and a study on the main level is a major perk for convenience and comfort. Upstairs, the additional bedrooms, media room, and game room offer plenty of space for fun and relaxation, making it a great retreat for family and friends. Also, with the three-car garage, you have ample space for vehicles, hobbies, or even a little extra storage. This home truly seems to offer the best of both worldsâ??luxury and practicality in a lovely setting!
$814,602
13627 Dalewood Mews Frisco, TX 75033
- Type:
- Single Family
- Sq.Ft.:
- 2,470
- Status:
- Active
- Beds:
- 4
- Lot size:
- 0.1 Acres
- Year built:
- 2024
- Baths:
- 4.00
- MLS#:
- 20715083
- Subdivision:
- Fields
ADDITIONAL INFORMATION
MLS#20715083 REPRESENTATIVE PHOTOS ADDED. Built by Taylor Morrison, January Completion! The Senora at Fields is built for entertaining. The entryway takes you into the two-story gathering room and opens up into the casual dining space and gourmet kitchen. A covered porch, patio and secondary bedroom round out the first floor. On the second floor, residents can find a game room, study, secondary bedroom and primary bedroom. Make the space truly yours with the addition of a media room or wet bar. Structural options include: owner's bedroom 2, powder bath.
$1,199,900
4816 Texoma Drive Frisco, TX 75033
Open House:
Sunday, 1/12 2:00-4:00PM
- Type:
- Single Family
- Sq.Ft.:
- 4,353
- Status:
- Active
- Beds:
- 5
- Lot size:
- 0.26 Acres
- Year built:
- 2018
- Baths:
- 6.00
- MLS#:
- 20709963
- Subdivision:
- Emerson Estates Ph 1
ADDITIONAL INFORMATION
Stunning home just minutes from the PGA Headquarters development offering easy access to premier golf, shopping, dining, and top-rated Frisco schools. Offering 5 bedrooms, three living areas, plus a home office, this home is designed to accommodate family living and entertaining on a grand scale. The kitchen features top of the line Kitchen Aid appliances, an office nook, generous pantry, and a large center island that opens to the living room making it perfect for entertaining. Retreat to your primary bedroom featuring a spa inspired bathroom complete with large soaking tub, separate shower, and separate dual vanities. Alongside the primary on the first floor, you'll find your home office with custom built in cabinetry, and your guest suite. Upstairs are three additional bedrooms, additional living space, and a media room. Located in a desirable community with a pool, residents can enjoy a resort-like lifestyle just steps from their front door.
$730,000
9745 Colt Court Frisco, TX 75033
- Type:
- Single Family
- Sq.Ft.:
- 3,629
- Status:
- Active
- Beds:
- 4
- Lot size:
- 0.25 Acres
- Year built:
- 2009
- Baths:
- 4.00
- MLS#:
- 20699765
- Subdivision:
- The Trails Ph 15
ADDITIONAL INFORMATION
MOTIVATED SELLER! Enjoy Frisco life in this spacious home nestled in the magnificent Trails of West Frisco. Oversized cul-de-sac lot, this four bedroom, 3.5 bath home invites relaxation with an open floor plan with four premium living spaces, including a decked out movie room with built-in surround sound speakers and wet bar. The kitchen is perfect for everyday use or hosting company and includes pendulum lighting and granite countertops. Sit underneath a rich cedar covered patio and breathe in the tranquility of the enormous backyard. Architectural flourishes like high ceilings with artistic angles and an entryway that greets you with wrought iron balusters ascending to the second story. Technologically advanced home systems allow you to monitor your home, such as the Wi-fi connected dishwasher, Ring doorbell, Ecobee smart thermostats for both HVAC units, smart doorlock and fiber-optic internet connection. Amenities include 2 pools, tennis courts, basketball courts and access to the trails golf course.
- Type:
- Single Family
- Sq.Ft.:
- 2,992
- Status:
- Active
- Beds:
- 4
- Lot size:
- 0.18 Acres
- Year built:
- 2005
- Baths:
- 4.00
- MLS#:
- 20707539
- Subdivision:
- Grayhawk Ph X
ADDITIONAL INFORMATION
New floor in most area, new paint. Great 4-bdrm 3.5 bath! Open kitchen with granite counter tops and plenty cabinet space. Great upgraded wrought iron staircase spindle. Huge game room upstairs. Convenient location and quick access to everything.
$620,000
2208 Barret Drive Frisco, TX 75033
- Type:
- Single Family
- Sq.Ft.:
- 2,577
- Status:
- Active
- Beds:
- 4
- Lot size:
- 0.21 Acres
- Year built:
- 2003
- Baths:
- 2.00
- MLS#:
- 20700546
- Subdivision:
- Northridge Ph 2
ADDITIONAL INFORMATION
This stunning one-story Paul Taylor custom home offers 4 bedrooms & 2 baths, oversized 2.5 car garage on a spacious corner lot in the highly desired Frisco ISD. High ceilings and abundant natural light, complemented by plantation shutters throughout. The home features porcelain floor tile & engineered wood floors in the bedrooms, creating a warm, inviting atmosphere. The open floor plan effortlessly connects a large kitchen, boasting solid wood cabinets, black granite countertops & GE Café appliances, to an oversized living room with custom built-ins. Enjoy recent upgrades including a 2019 AC condenser, 2016 expanded fencing, electric gate, and kitchen appliances (GE Cafe brand $7000). In 2023 new Hi E Vinyl windows ($20,000), furnace ($10,000), and roof replacement (lower insurance premium). New water heater ($2250), garage door opener, and patio door ($1400) in 2024. Kitchen and Laundry room refrigerators will remain with the home. Full list of improvements available. The back yard is a peaceful oasis of serenity and privacy. Located within walking distance to the community pool, this home combines comfort, style, and convenience. Don't miss out on this exceptional opportunity!
$679,000
13697 Dalewood Mews Frisco, TX 75033
Open House:
Saturday, 1/11 2:00-4:00PM
- Type:
- Townhouse
- Sq.Ft.:
- 1,829
- Status:
- Active
- Beds:
- 3
- Lot size:
- 0.1 Acres
- Year built:
- 2024
- Baths:
- 2.00
- MLS#:
- 20702988
- Subdivision:
- Fields
ADDITIONAL INFORMATION
Welcome to the Coleman floor plan located at Fields in Frisco, Texas. This thoughtfully designed 1,829 square foot home offers a perfect blend of functionality and elegance, tailored to fit your lifestyle. An inviting open-concept layout that seamlessly integrates the living, dining, and kitchen areas. The Coleman floor plan includes three generously sized bedrooms, 2 bathrooms, and plenty of extra storage space. Located in the vibrant and growing community of Frisco, The Fields Development provides access to top-rated schools, shopping, dining, and recreational amenities.
$669,000
13689 Dalewood Mews Frisco, TX 75033
Open House:
Saturday, 1/11 2:00-4:00PM
- Type:
- Townhouse
- Sq.Ft.:
- 1,810
- Status:
- Active
- Beds:
- 3
- Lot size:
- 0.09 Acres
- Year built:
- 2024
- Baths:
- 2.00
- MLS#:
- 20702961
- Subdivision:
- Fields
ADDITIONAL INFORMATION
Welcome to the Jackson, a charming 3-bedroom, 2-bathroom single-story home nestled in the sought-after Fields development of Frisco, Texas. This thoughtfully designed residence offers both style and functionality, making it the perfect backdrop for creating lasting memories. The Jackson floor plan includes a versatile office, offering a quiet retreat for work or study. The master suite is a true sanctuary, complete with a luxurious en-suite bathroom featuring dual vanities and a separate shower. Two additional well-sized bedrooms provide ample space for family or guests and share a beautifully appointed second bathroom. Enjoy outdoor living with a covered patio and the low-maintenance backyard Located in the vibrant Fields development, youâ??ll have access to community amenities and be conveniently close to top-rated schools, shopping, and dining options.
$7,300,000
Legacy Drive Frisco, TX 75033
- Type:
- Land
- Sq.Ft.:
- n/a
- Status:
- Active
- Beds:
- n/a
- Lot size:
- 4.79 Acres
- Baths:
- MLS#:
- 20701342
- Subdivision:
- Patronus Data Add
ADDITIONAL INFORMATION
4.8 acres of prime land, about 723 FT of frontage on Legacy Drive, next to the newly built Lifetime Fitness Center.
$825,000
11253 Classic Lane Frisco, TX 75033
- Type:
- Single Family
- Sq.Ft.:
- 4,246
- Status:
- Active
- Beds:
- 4
- Lot size:
- 0.17 Acres
- Year built:
- 2006
- Baths:
- 4.00
- MLS#:
- 20689250
- Subdivision:
- Shaddock Creek Estates Ph 3
ADDITIONAL INFORMATION
Classic Custom home in the heart of Frisco in Shaddock Creek Estates. Handsome hardwood floors in the entry, kitchen & breakfast room. Downstairs bonus room is spacious located off the family room. Stone fireplace anchors the family room with vaulted ceiling. Open floor plan. The kitchen has so much counter space & a large island with seating. Newer SS appliances with the kitchen being plumbed for gas. Downstairs master suite includes a bay window with sitting area, separate vanities, granite counter tops, separate shower and tub. Wrought iron staircase leads to a secluded office with French doors located mid-level within the round turret. As you continue upstairs you will be delighted at the openness & the large secondary bedrooms, with two full baths, game room with a granite wet bar & a multi-level media room. Roof & Gutters 2023. Convenient to North Dallas Toll road. Mechanical gate driveway 3 car garage, community pool and trails. Exemplary schools that are walkable from home.
$5,250,000
459 Watson Boulevard Frisco, TX 75033
- Type:
- Single Family
- Sq.Ft.:
- 7,000
- Status:
- Active
- Beds:
- 4
- Lot size:
- 0.17 Acres
- Year built:
- 2024
- Baths:
- 6.00
- MLS#:
- 20696465
- Subdivision:
- The Preserve
ADDITIONAL INFORMATION
Experience the perfect blend of style and luxury found in Newport Beach, all set against the tranquil rolling hills of PGA Frisco! Discover an unmatched living experience at The Preserve at Fields with Ventura Custom Homes' exclusive Parkside Villas. The Newport Coastal custom villa features an elevator, a spacious 3-car garage and a stunning pool that flows seamlessly into the great room - perfect for embracing that relaxing Newport Beach lifestyle. Enjoy high-end finishes throughout, including an owner's suite with a private sitting area, sauna, two kitchens and an abundance of windows that fill your home with natural light. Residents of the iconic villas on Watson Boulevard will revel in beautifully designed indoor and outdoor spaces, featuring an exquisite courtyard and a rooftop terrace. This isn't just a home; it's an invitation to embrace ultimate luxury and convenience in a sought-after, 24-hr guard gated community where every day feels extraordinary!
$4,100,000
457 Watson Boulevard Frisco, TX 75033
- Type:
- Single Family
- Sq.Ft.:
- 5,859
- Status:
- Active
- Beds:
- 4
- Lot size:
- 0.17 Acres
- Year built:
- 2024
- Baths:
- 6.00
- MLS#:
- 20696309
- Subdivision:
- The Preserve
ADDITIONAL INFORMATION
Experience the vibrant Miami vibe and an unmatching living experience at The Preserve in Fields Frisco, featuring Ventura Custom Homes' exclusive Parkside Villas nestled within the prestigious PGA Frisco. The stunning Miami Contemporary custom villa offers multiple entertaining spaces both inside and out, creating a seamless flow between indoor and outdoor lounging. Enjoy a fabulous rooftop bar with panoramic views and a private balcony with a fireplace. The luxurious kitchen is equipped with top-of-the-line appliances, showcasing the exceptional quality that Ventura Custom Homes is renowned for alongside the outstanding design by SHM architects. Set among the rolling hills of the golf course, this Miami Contemporary custom villa on the prestigious Watson Boulevard provides every luxury you could desire. This isn't just a home; it's an invitation to embrace ultimate luxury and convenience in a sought-after, 24-hr guard gated community where every day feels extraordinary!

The data relating to real estate for sale on this web site comes in part from the Broker Reciprocity Program of the NTREIS Multiple Listing Service. Real estate listings held by brokerage firms other than this broker are marked with the Broker Reciprocity logo and detailed information about them includes the name of the listing brokers. ©2025 North Texas Real Estate Information Systems
Frisco Real Estate
The median home value in Frisco, TX is $653,100. This is higher than the county median home value of $431,100. The national median home value is $338,100. The average price of homes sold in Frisco, TX is $653,100. Approximately 65.25% of Frisco homes are owned, compared to 29.03% rented, while 5.72% are vacant. Frisco real estate listings include condos, townhomes, and single family homes for sale. Commercial properties are also available. If you see a property you’re interested in, contact a Frisco real estate agent to arrange a tour today!
Frisco, Texas 75033 has a population of 193,140. Frisco 75033 is more family-centric than the surrounding county with 53.05% of the households containing married families with children. The county average for households married with children is 40.87%.
The median household income in Frisco, Texas 75033 is $134,210. The median household income for the surrounding county is $96,265 compared to the national median of $69,021. The median age of people living in Frisco 75033 is 37.5 years.
Frisco Weather
The average high temperature in July is 93.5 degrees, with an average low temperature in January of 32.2 degrees. The average rainfall is approximately 40.4 inches per year, with 1.4 inches of snow per year.





