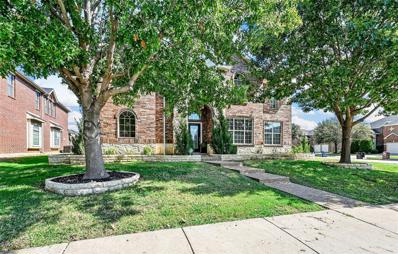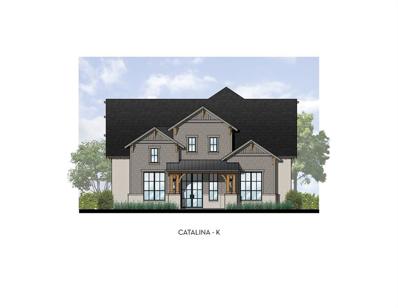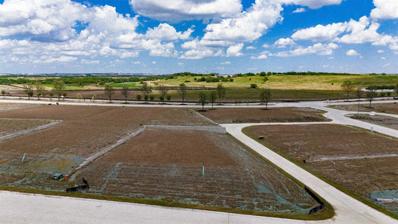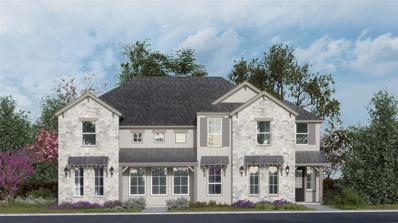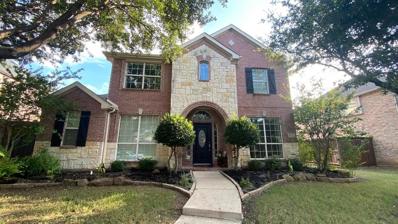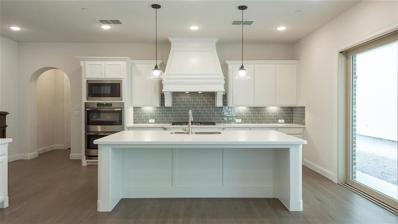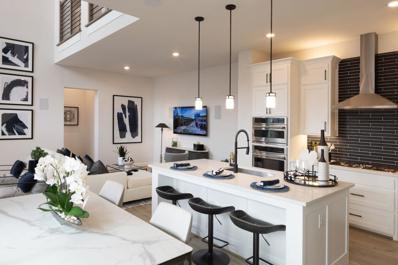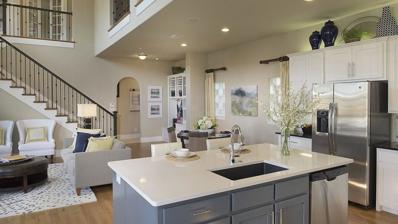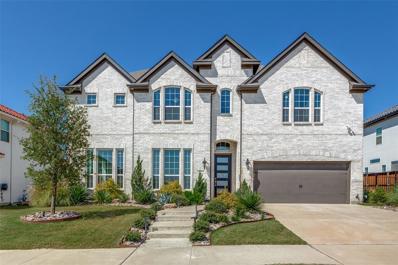Frisco TX Homes for Rent
$1,088,999
16322 Old Westbury Lane Frisco, TX 75033
- Type:
- Single Family
- Sq.Ft.:
- 3,827
- Status:
- Active
- Beds:
- 4
- Lot size:
- 0.18 Acres
- Year built:
- 2024
- Baths:
- 4.00
- MLS#:
- 20758651
- Subdivision:
- Estates At Rockhill
ADDITIONAL INFORMATION
MLS# 20758651 - Built by Windsor Homes - April completion! ~ This 3827 sq. ft. single-family residence, located in the esteemed Estates at Rockhill subdivision, boasts 4 spacious primary bedrooms and 4 full bathrooms. Built in 2024, the construction is set to be completed by 4-1-2025. The residence features 2 dining areas, 2 living areas, and a 2-car garage. The modern interior includes decorative lighting, a kitchen island, a pantry, and walk-in closets. The exterior offers a private yard with rain gutters and is beautifully landscaped with a sprinkler system. The home uses a central heating system with fireplaces and is cooled by ceiling fans and central air. The property, part of Frisco ISD, is conveniently close to Miller Elementary, Wilkinson Middle, and Panther Creek High School.
- Type:
- Single Family
- Sq.Ft.:
- 4,095
- Status:
- Active
- Beds:
- 5
- Lot size:
- 0.32 Acres
- Year built:
- 2020
- Baths:
- 4.00
- MLS#:
- 20741849
- Subdivision:
- Hollyhock
ADDITIONAL INFORMATION
Meticulously Maintained 5 bedroom in highly desirable Hollyhock on oversized lot. Soaring ceiling upon entry with modern iron staircase. Gorgeous Kitchen features an abundance of white cabinetry, large island, double ovens and gas cooktop. Living room has contemporary fireplace and boasts views of private backyard oasis. Master suite has enough room for sitting area, double vanities with make-up space, sizable shower and walk-in closet. Main floor guest bed. Office w-french doors. Media, Game & 3 good-sized bedrooms up. This outdoor living space is sure to impress with many entertaining spaces! Outdoor kitchen area, covered patio, pool with spa, and lots of room to play! Conveniently located to shopping, DNT, and walking distance to the PGA featuring restaurants and entertainment! 3 car garage. Private Yard!
$593,170
15743 Palmwood Road Frisco, TX 75033
- Type:
- Townhouse
- Sq.Ft.:
- 2,341
- Status:
- Active
- Beds:
- 3
- Lot size:
- 0.07 Acres
- Year built:
- 2024
- Baths:
- 4.00
- MLS#:
- 20756324
- Subdivision:
- Hazelwood Townhomes
ADDITIONAL INFORMATION
CB JENI HOMES SOPHIA floor plan. Sophia plan, a unique 3-bedroom home with an innovative layout. Two bedrooms and two full bathrooms are located downstairs, along with a spacious game room for relaxation or entertainment. Upstairs, you'll find the open concept kitchen-dining-living area, and the owner's suite, all designed for modern living. Step out onto the balcony for beautiful east-facing views of the future park, or enjoy the outdoors from the porch below. Located in a vibrant community adjacent to the new PGA Tour headquarters, this home offers style, comfort, and a prime location. MOVE IN READY NOW!
- Type:
- Single Family
- Sq.Ft.:
- 2,852
- Status:
- Active
- Beds:
- 3
- Lot size:
- 0.19 Acres
- Year built:
- 2009
- Baths:
- 3.00
- MLS#:
- 20748296
- Subdivision:
- Newman Village
ADDITIONAL INFORMATION
A stunning former Darling Homes model, this New Orleans-style patio home in prestigious Newman Village exudes charm and sophistication.The dramatic front porch welcomes you into a beautifully appointed space.Rich interior finishes include smooth rich mahogany hardwood floors throughout the main living areas, adding warmth and elegance.The recently remodeled kitchen is a chefâ??s dream, featuring quartz countertops, an oversized kitchen island, and custom finish cabinetry.The luxurious master bath is highlighted by marble slab vanities, creating a spa-like atmosphere.A grand cast stone fireplace enhances the cozy living room, offering both style and comfort.This remarkable home boasts an inviting grand vestibule, perfect for welcoming guests.A private study w-porch access offers an ideal space for work or relaxation.The formal dining rm impresses w-a designer ceiling, providing an elegant setting for entertaining.Experience refined living in one of the most sought-after communities.
- Type:
- Single Family
- Sq.Ft.:
- 3,876
- Status:
- Active
- Beds:
- 6
- Lot size:
- 0.22 Acres
- Year built:
- 2006
- Baths:
- 4.00
- MLS#:
- 20750572
- Subdivision:
- Grayhawk Sec Ii Ph I
ADDITIONAL INFORMATION
Welcome to your dream home, where modern elegance meets comfort! This beautifully updated residence features a fully updated kitchen that flows seamlessly into a spacious living area, perfect for entertaining. The master suite boasts a luxurious bath and an attached bonus room, alongside a massive closet for all your storage needs. Upstairs, youâll find both a large game room and a dedicated media room, ideal for game nights and movie marathons. The thoughtfully designed Jack and Jill bathrooms cater to family and guests alike. The expansive laundry room offers ample space for a secondary fridge or freezer, adding convenience to your daily routine. Located just a short drive from PGA Headquarters and The Star, with Universal Studios coming soon just 5 minutes away, convenience is at your fingertips. Plus, the community pool is just a short walk down the street, offering the perfect spot to relax and unwind. Donât miss out on this perfect blend of style and location!
- Type:
- Single Family
- Sq.Ft.:
- 3,751
- Status:
- Active
- Beds:
- 5
- Lot size:
- 0.17 Acres
- Year built:
- 2006
- Baths:
- 3.00
- MLS#:
- 20744439
- Subdivision:
- The Trails Ph 14
ADDITIONAL INFORMATION
Immaculate condition & move-in ready! Impeccably maintained home with stunning brick & stone elevation offers high ceilings with walls of windows for an abundance of natural light, travertine & hand-scraped wood floors, designer lighting, neutral paint, with moldings & millwork throughout. Enjoy several captivating living areas, formal dining, a well-appointed kitchen with custom cabinetry, granite counters, & gas cooktop that opens to an adjacent sunny breakfast nook. Retreat to the privacy of the primary bedroom with en-suite bath & walk-in closet. An additional split bedroom & bath downstairs provides the perfect guest suite! Upstairs, a game room and media room, plus 3 additional bedrooms with plenty of closet space & storage. Fully fenced, private backyard with no rear neighbors! Established neighborhood in The Trails of West Frisco, mature trees, & OUTSTANDING location - minutes to 121, DNT, & 75 for easy commutes, plus local schools, dining & shops. Award winning FISD.
$2,057,869
13612 Declan Street Frisco, TX 75033
- Type:
- Single Family
- Sq.Ft.:
- 4,007
- Status:
- Active
- Beds:
- 5
- Lot size:
- 0.16 Acres
- Year built:
- 2024
- Baths:
- 8.00
- MLS#:
- 20746453
- Subdivision:
- Fields
ADDITIONAL INFORMATION
MLS# 20746453 - Built by Huntington Homes - June completion! ~ New Catalina plan. 22 ft ceilings with wood beams in great room w 10 ft tall sliders bring in the natural light.Chefs kitchen w huge window, custom cabinets, quartzite c tops, dual dishwashers and sinks, ice maker and 2 Sub zero fridges are perfect for entertaining & prep kitchen. WIne bar w 2 wine towers & wine racks. Downstairs media room for movie night fun. Study has huge glass doors & pocket office along with built-ins. Primary suite w custom closet, huge walk in shower & freestanding tub, floating vanities. All en-suite bedrooms. Gameroom has wet bar w microwave, mini fridge and sink. 2 powder baths plus pool bath for privacy. Outdoor living has fireplace and kitchen w Wolf grill, mini fridge and sink, perfect for backyard bbqs. Gorgeous finish out chosen by IBB Design with all the bells and whistles. Limited opportunities left to own a Huntington Home in Fields, so dont miss out!
$740,000
480 Tannen Drive Frisco, TX 75033
- Type:
- Land
- Sq.Ft.:
- n/a
- Status:
- Active
- Beds:
- n/a
- Lot size:
- 0.29 Acres
- Baths:
- MLS#:
- 20745111
- Subdivision:
- The Preserve At Fields
ADDITIONAL INFORMATION
Introducing an exceptional opportunity with acclaimed custom homebuilder Endurance Homes at The Preserve, where luxury finds its true essence. Situated with two miles of prime frontage on the PGA Frisco championship courses, this exquisite landscape is aptly named The Preserve. Here, envision your forever home amidst gated communities boasting unrivaled 360-degree views of the new home of golf. Exclusive tennis and amenity centers complement the adjacent links, offering a bespoke living experience. Embrace ample access to multi-use trails weaving through lush landscapes, preserving breathtaking vistas. With golf courses and nature as your backdrop, every angle reveals stunning homes on expansive lots under the expansive Texas sky. Discover the epitome of luxury living at The Preserve.
$759,000
13636 Declan Street Frisco, TX 75033
- Type:
- Townhouse
- Sq.Ft.:
- 2,463
- Status:
- Active
- Beds:
- 3
- Lot size:
- 0.09 Acres
- Year built:
- 2024
- Baths:
- 3.00
- MLS#:
- 20744274
- Subdivision:
- Fields
ADDITIONAL INFORMATION
Introducing the Tucker plan, where spacious living meets unbeatable convenience. Spanning an impressive 2,437 square feet, this residence is ideally situated in the coveted Fields of Frisco, just moments away from the Dallas North Tollway. The main level features a luxurious primary bedroom retreat, complete with dual sinks and expansive walk-in closets, offering the ultimate in comfort and convenience. Entertain with ease in the open concept living space, where the kitchen seamlessly transitions into the dining and living areas. Upstairs, a spacious game room, providing the perfect setting for leisure and entertainment. Two additional bedrooms offer ample space and privacy for family members or guests, ensuring everyone has their own sanctuary to retreat. With its prime location, spacious interiors, and thoughtful design elements, the Tucker plan presents an unparalleled opportunity to embrace the epitome of modern living in the heart of Frisco.
$899,500
10079 Tambra Drive Frisco, TX 75033
- Type:
- Single Family
- Sq.Ft.:
- 4,326
- Status:
- Active
- Beds:
- 5
- Lot size:
- 0.22 Acres
- Year built:
- 2005
- Baths:
- 4.00
- MLS#:
- 20742082
- Subdivision:
- Heather Ridge Estates Ph IV
ADDITIONAL INFORMATION
SELLER IS OFFERING $10,000 IN BUYER'S CONCESSIONS FOR CLOSING COSTS OR INTEREST RATE BUYDOWN, ETC! Impressive curb appeal sets the tone for this one owner beautifully maintained Shaddock home. Soaring two-story entry leads to the dining room with bay window and study. Living room with fireplace has wall of windows looking out to the patio. Kitchen is open to living room & features gas cooktop, double ovens, built-in desk & large island. Primary bedroom has sitting area in front of bay window and large bath & closet. Private 2nd bedroom & bath are down. Go up the stairs with wrought iron balusters to see additional 3 bedrooms-2 share a connecting bath. Sitting area with Juliet balcony overlooks living area. Game room has a wet bar & fridge leads into media room. The back yard showcases a sparkling saltwater pool featuring a tanning ledge, waterfall and fountain! A large attached spa offers relaxation, while enjoying the surrounding beauty of an established garden. If needed, the garden can easily be converted to turf to produce a sizeable side lawn. Great floor plan! Dishwasher, 2024. Roof, gutters & garage door, 2022. 3 car garage. Convenient location to Tollway with shopping and restaurants.
$599,000
1049 Talley Lane Frisco, TX 75033
- Type:
- Single Family
- Sq.Ft.:
- 3,086
- Status:
- Active
- Beds:
- 5
- Lot size:
- 0.18 Acres
- Year built:
- 2003
- Baths:
- 4.00
- MLS#:
- 20739992
- Subdivision:
- Meadow Creek
ADDITIONAL INFORMATION
Pictures will be loaded today! Large two-story brick home with a large open floorplan in highly desirable West Frisco* Primary bedroom is located downstairs with a spacious bath that features a large walk-in closet, jetted tub, separate shower, & dual sinks*Spacious Living Room downstairs with a corner fireplace with lots of room to entertain. Open kitchen featuring an island, lots of custom cabinets, walk in pantry, gas cooktop, breakfast bar, & refrigerator. Game room or 2nd living area upstairs with 4 Bedrooms & a Jack n Jill bathroom and another full bathroom the house is light & bright with all the windows thru out. Fenced in back yard with an open patio area. Only minutes from NDT & downtown Frisco Information provided is deemed reliable, but is not guaranteed and should be independently verified. Buyer or Buyer's Agent to verify measurements, schools, & tax, etc.
$634,900
2680 Bandolier Lane Frisco, TX 75033
- Type:
- Single Family
- Sq.Ft.:
- 3,328
- Status:
- Active
- Beds:
- 4
- Lot size:
- 0.19 Acres
- Year built:
- 2000
- Baths:
- 4.00
- MLS#:
- 20738311
- Subdivision:
- The Trails Ph 1 Sec C
ADDITIONAL INFORMATION
4-bedroom, 3.5-bath stylish, estate home with a Custom Outdoor Living Space located in the desirable Trails of West Frisco! Sharp Stone & Brick exterior, custom coach lights, standing seem metal roof accents, & a large front porch with a TEXAS sized porch swing set this home apart! Inside, the remodeled kitchen includes stainless steel appliances, double ovens, quartz countertops, custom cabinetry, Deep Basin Stainless Steel Sink, Cute extended coffee or bar area, & a stylish subway tile backsplash. The breakfast area overlooks the custom Outdoor living area. High airy ceilings of the living room with fireplace are open to the lower ceilings in the kitchen area which results in a very comfortable space. The entry and living areas feature Wood Floors & NEW CARPET was just installed (10-2024). The Huge primary suite is tucked away on the main level of the home. The large sitting area leads to the primary bath with split vanities, a soaking tub, & a large walk-in shower. The backyard is an entertainer's dream with a custom-built arbor with built in lighting, huge extended pave stone decking, custom fire pit, grilling area, seating area which is wired for TV's, & an 8'ft BOB Cedar fence. Upstairs is where you'll find a three bedrooms, two baths, & a game room. Enjoy community amenities which include two pools, tennis courts, trails, parks, & the Trails of Frisco golf course. Located in top-rated Frisco ISD & close to Fisher Elementary, Cobb Middle, & Wakeland High School. Seller Has Approved CONSESSIONS for LOW INTEREST RATE BUYDOWN & Paint with an acceptable offer.
$635,000
2271 Brazos Drive Frisco, TX 75033
- Type:
- Single Family
- Sq.Ft.:
- 2,952
- Status:
- Active
- Beds:
- 4
- Lot size:
- 0.18 Acres
- Year built:
- 2003
- Baths:
- 3.00
- MLS#:
- 20735900
- Subdivision:
- Northridge Ph 2
ADDITIONAL INFORMATION
Motivated Seller!!Welcome to your dream home located in the highly sought-after Frisco ISD! This stunning 4-bedroom, 3-bath home offers a perfect blend of luxury and functionality. The spacious floor plan includes a high-ceiling living room that creates an airy and inviting atmosphere, ideal for family gatherings and entertaining. Enjoy cooking in the open-concept kitchen, which boasts modern finishes and seamlessly connects to the living space. This home also features a media room perfect for movie nights and a versatile flex room that can be used as a home office, gym, or playroom to suit your needs. Situated close to major highways, grocery stores, and Costco, this home offers convenience at your fingertips. Don't miss out on this beautiful property in a prime location! Schedule a tour today and experience this exceptional home! Call Listing Agent for special Offers!!
$794,005
3380 Betony Street Frisco, TX 75033
- Type:
- Single Family
- Sq.Ft.:
- 2,477
- Status:
- Active
- Beds:
- 4
- Lot size:
- 0.09 Acres
- Baths:
- 4.00
- MLS#:
- 20736662
- Subdivision:
- Fields
ADDITIONAL INFORMATION
MLS#20736662 REPRESENTATIVE PHOTOS ADDED. Built by Taylor Morrison, February Completion - The Brentwood floor plan combines charm with functionality, offering a quaint yet well-appointed space for comfortable living. The main level boasts a gourmet kitchen perfect for culinary enthusiasts, a spacious two-story gathering room for seamless entertaining, a covered patio for outdoor relaxation, and a convenient secondary bedroom. Upstairs, the home continues to impress with a versatile game room complete with a wet bar, an ideal spot for leisure and entertaining. The second floor also includes a quiet study, a secondary bedroom, and the luxurious primary suite, which features an extended shower in the bath for a spa-like experience. With its thoughtful layout and inviting spaces, The Brentwood effortlessly blends style and comfort. Structural options added include: 12x8' sliding glass door, wet bar in game room, extended shower in primary bath.
$776,453
13630 Colony Mews Frisco, TX 75033
- Type:
- Single Family
- Sq.Ft.:
- 2,591
- Status:
- Active
- Beds:
- 4
- Lot size:
- 0.09 Acres
- Baths:
- 4.00
- MLS#:
- 20736633
- Subdivision:
- Fields
ADDITIONAL INFORMATION
MLS#20736633 REPRESENTATIVE PHOTOS ADDED! Built by Taylor Morrison, January Completion - The Senora is built for entertaining. The entryway takes you into the two-story gathering room and opens up into the casual dining space and gourmet kitchen. A covered porch, patio and secondary bedroom round out the first floor. On the second floor, residents can find a game room, study, secondary bedroom and primary bedroom. Structural options added include: Wet bar, standing shower in secondary bath, owner's bedroom 2, sliding door unit in breakfast area, powder bath, walk-in shower in owner's bath and walk-in closet in owner's bath.
$805,743
13602 Colony Mews Frisco, TX 75033
- Type:
- Single Family
- Sq.Ft.:
- 2,544
- Status:
- Active
- Beds:
- 4
- Lot size:
- 0.09 Acres
- Baths:
- 3.00
- MLS#:
- 20736536
- Subdivision:
- Fields
ADDITIONAL INFORMATION
MLS# REPRESENTATIVE PHOTOS ADDED! Built by Taylor Morrison, March Completion - The Senora is designed with entertainment in mind. Upon entering, you're welcomed into a spacious two-story gathering room that seamlessly connects to the casual dining area and gourmet kitchen. The first floor also features a covered porch, a patio, and a secondary bedroom for added convenience. Upstairs, you'll discover a game room, a study, an additional secondary bedroom, and the expansive primary bedroom. Structural options added include: Wet bar, sliding door unit in breakfast area, upgraded primary shower, and walk-in closet in primary suite.
$783,529
13638 Colony Mews Frisco, TX 75033
- Type:
- Single Family
- Sq.Ft.:
- 2,313
- Status:
- Active
- Beds:
- 4
- Lot size:
- 0.09 Acres
- Baths:
- 3.00
- MLS#:
- 20736278
- Subdivision:
- Fields
ADDITIONAL INFORMATION
MLS#20736278 REPRESENTATIVE PHOTOS ADDED! Built by Taylor Morrison, April Completion - Welcome to The Wethersfield at Fields. The Wethersfield is a stunning floor plan with a spacious two-story gathering room open to the dining area and gourmet kitchen. The first floor features a secondary bedroom. Upstairs, residents will find their primary bedroom, laundry room, loft and two additional bedrooms. Structural options added include: Sliding door unit in family room, freestanding tub in owner's bath and standing shower in secondary bath.
$781,107
13657 Dalewood Mews Frisco, TX 75033
- Type:
- Single Family
- Sq.Ft.:
- 2,313
- Status:
- Active
- Beds:
- 4
- Lot size:
- 0.1 Acres
- Baths:
- 3.00
- MLS#:
- 20736258
- Subdivision:
- Fields
ADDITIONAL INFORMATION
MLS#20736258 REPRESENTATIVE PHOTOS ADDED! Built by Taylor Morrison, February Completion - Welcome to The Wethersfield at Fields. This a stunning floor plan is equipped with a spacious two-story gathering room open to the dining area and gourmet kitchen. The first floor features a secondary bedroom and full bathroom. Upstairs, residents will find their primary bedroom, laundry room, loft and two additional bedrooms. This home is perfect for everyday function and for those special entertaining moments! Structural options added include: Walk-in-shower at owner's bath, sliding glass door, and shower at bath 2.
$779,099
3372 Betony Street Frisco, TX 75033
- Type:
- Single Family
- Sq.Ft.:
- 2,522
- Status:
- Active
- Beds:
- 4
- Lot size:
- 0.09 Acres
- Baths:
- 3.00
- MLS#:
- 20736211
- Subdivision:
- Fields
ADDITIONAL INFORMATION
MLS#20736211 REPRESENTATIVE PHOTOS ADDED! Built by Taylor Morrison, January Completion - Discover the allure of The Wethersfield at Fields, where a captivating floor plan combines warmth and openness. Imagine a spacious two-story gathering room flowing effortlessly into the dining area and gourmet kitchenâ??an ideal space for family gatherings. On the first floor, you'll find a cozy secondary bedroom that adds both flexibility and convenience. Upstairs, the heart of the home awaits: the primary bedroom, a handy laundry room, a versatile loft, and two more inviting bedrooms. The Wethersfield offers you a blend of comfort, style, and personalized living. Structural options added include: Sliding glass door, walk-in shower at owner's bath and shower at secondary bath.
$794,035
3356 Betony Street Frisco, TX 75033
- Type:
- Single Family
- Sq.Ft.:
- 2,544
- Status:
- Active
- Beds:
- 4
- Lot size:
- 0.08 Acres
- Baths:
- 4.00
- MLS#:
- 20736150
- Subdivision:
- Fields
ADDITIONAL INFORMATION
MLS#20736150 Built by Taylor Morrison, Ready Now! The Senora at Fields! The Senora is designed for entertaining. The entryway leads you into a two-story gathering room that opens to a casual dining area and gourmet kitchen. The first floor also features a covered porch, patio, and a secondary bedroom. On the second floor, you'll find a game room, study, another secondary bedroom, and the primary bedroom. Structural options added include: 12x8' sliding glass door to covered outdoor living, walk in shower at bath 3, powder bath, extended walk in shower in primary bath, second walk in closet in primary suite, wet bar in game room.
$1,100,000
15817 Pleat Leaf Road Frisco, TX 75033
- Type:
- Single Family
- Sq.Ft.:
- 4,006
- Status:
- Active
- Beds:
- 5
- Lot size:
- 0.23 Acres
- Year built:
- 2021
- Baths:
- 5.00
- MLS#:
- 20733787
- Subdivision:
- Hollyhock Ph 3
ADDITIONAL INFORMATION
Prestigious Hollyhock Community, 4006 sqft 5-bed, 4.1-bath home offers elegancy from the moment you enter, with a grand family room with a floor-to-ceiling accent fireplace, & abundant natural light. Wired for sound, indoors & out. The chef's kitchen boasts waterfall island, double ovens, lots of cabinetry, & a whole-house water filtration system. Open floor plan seamlessly connects the kitchen, dining, & living areas, making it perfect for hosting. Master suite overlooks the backyard pool & includes a spa-like bath with double vanity, & his-and-hers closets. Guest suite offers its own bath & oversized windows, for comfort & light. Outside, the covered patio with a fireplace, gourmet outdoor kitchen & a full bath makes the perfect setting for entertaining. A saltwater, heated pool offers year-round relaxation. Prime location offers top-rated schools, easy access to major highways & proximity to the PGA course with world-class amenities, shopping, dining & recreation nearby. Very Rare!
$1,079,000
16438 Cavendish Lane Frisco, TX 75033
- Type:
- Single Family
- Sq.Ft.:
- 4,031
- Status:
- Active
- Beds:
- 5
- Lot size:
- 0.18 Acres
- Year built:
- 2024
- Baths:
- 4.00
- MLS#:
- 20734651
- Subdivision:
- Estates At Rockhill
ADDITIONAL INFORMATION
Popular open concept home has a double door dramatic two-story entry and family room with fireplace! Beautiful gourmet kitchen has quartz countertops, upgraded built-in appliances with a large walk-in pantry as well as a butlerâ??s pantry for lots of storage. Walk-thru from kitchen to formal dining makes entertaining easier. Spacious master retreat offers a generous size bathroom with separate freestanding tub and shower, separate sinks and large walk-in closet. Guest bedroom & bath and study are downstairs for easy access. Lots of space with 5 bedrooms and 4 full bathrooms. Covered patio gives room for outdoor entertainment. Additional upgrades are engineered hardwood floors downstairs & tile in the kitchen and bathrooms as well as Iron spindles on the staircase. Comfy box windows in the casual dining and master bedroom make cozy spots to relax.
- Type:
- Single Family
- Sq.Ft.:
- 3,317
- Status:
- Active
- Beds:
- 4
- Lot size:
- 0.18 Acres
- Year built:
- 2024
- Baths:
- 4.00
- MLS#:
- 20734621
- Subdivision:
- Estates At Rockhill
ADDITIONAL INFORMATION
Popular open concept home has a dramatic two-story family room with fireplace and an abundance of space with 4 bedrooms and 4 full bathrooms. Beautiful gourmet kitchen has quartz countertops, upgraded built-in appliances with a large walk-in pantry. Spacious master retreat offers a generous size bathroom with freestanding tub and separate shower with separate sinks. Guest bedroom and bathroom with walk in shower, study and media room are downstairs for easy access. Covered patio and large yard gives room for outdoor entertainment. Additional upgrades are engineered hardwood floors downstairs and tile in the kitchen and bathrooms as well as Iron spindles on the staircase. Comfy box windows in the casual dining and master bedroom make cozy spots to relax.
$999,000
648 Barcara Lane Frisco, TX 75033
- Type:
- Single Family
- Sq.Ft.:
- 3,698
- Status:
- Active
- Beds:
- 5
- Lot size:
- 0.19 Acres
- Year built:
- 2024
- Baths:
- 4.00
- MLS#:
- 20734569
- Subdivision:
- Estates At Rockhill
ADDITIONAL INFORMATION
Popular open concept home has a dramatic two-story family room with corner fireplace! Lots of space with 5 bedrooms, 3 full bathrooms, and a jack and jill bathroom as well. Beautiful gourmet kitchen has quartz countertops, upgraded built-in appliances and a walk-in pantry. Spacious master retreat offers a generous size bathroom with separate tub shower, separate sinks, and His and Hers walk in closets. Guest bedroom and study are downstairs for easy access. Game room and media room are upstairs for easy entertaining. Covered patio gives room for outdoor entertainment. Additional upgrades are engineered hardwood floors downstairs & tile in the kitchen and bathrooms as well as Iron spindles on the staircase. Comfy box windows in the casual dining and master bedroom make cozy spots to relax.
$999,000
568 Barcara Lane Frisco, TX 75033
- Type:
- Single Family
- Sq.Ft.:
- 3,857
- Status:
- Active
- Beds:
- 5
- Lot size:
- 0.18 Acres
- Year built:
- 2024
- Baths:
- 4.00
- MLS#:
- 20734508
- Subdivision:
- Estates At Rockhill
ADDITIONAL INFORMATION
Popular open concept home has a dramatic two-story entry and family room with fireplace. Beautiful gourmet kitchen has quartz countertops and upgraded built-in appliances. The walk-in pantry is huge! Large laundry utility room are very convenient. Spacious master retreat offers a generous size bathroom with separate tub shower and separate sinks countertops. Master bedroom, guest bedroom, study and media room are on first floor. Additional upgrades include upgraded flooring, box windows in master bedroom, family room & game room with metal railing overlooks from the game room to the family room and staircase. Covered back patio gives outdoor entertainment space.

The data relating to real estate for sale on this web site comes in part from the Broker Reciprocity Program of the NTREIS Multiple Listing Service. Real estate listings held by brokerage firms other than this broker are marked with the Broker Reciprocity logo and detailed information about them includes the name of the listing brokers. ©2025 North Texas Real Estate Information Systems
Frisco Real Estate
The median home value in Frisco, TX is $653,100. This is higher than the county median home value of $431,100. The national median home value is $338,100. The average price of homes sold in Frisco, TX is $653,100. Approximately 65.25% of Frisco homes are owned, compared to 29.03% rented, while 5.72% are vacant. Frisco real estate listings include condos, townhomes, and single family homes for sale. Commercial properties are also available. If you see a property you’re interested in, contact a Frisco real estate agent to arrange a tour today!
Frisco, Texas 75033 has a population of 193,140. Frisco 75033 is more family-centric than the surrounding county with 53.05% of the households containing married families with children. The county average for households married with children is 40.87%.
The median household income in Frisco, Texas 75033 is $134,210. The median household income for the surrounding county is $96,265 compared to the national median of $69,021. The median age of people living in Frisco 75033 is 37.5 years.
Frisco Weather
The average high temperature in July is 93.5 degrees, with an average low temperature in January of 32.2 degrees. The average rainfall is approximately 40.4 inches per year, with 1.4 inches of snow per year.




