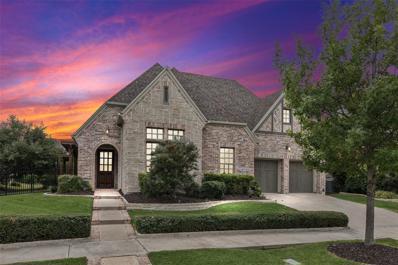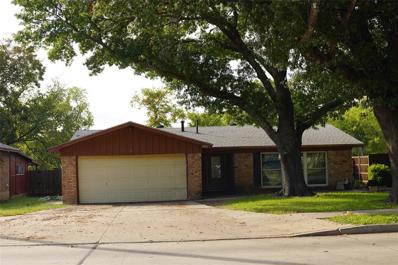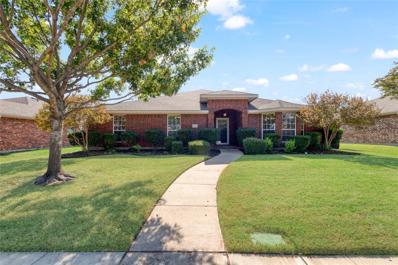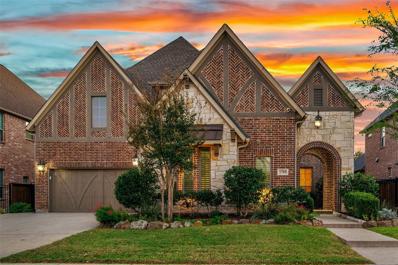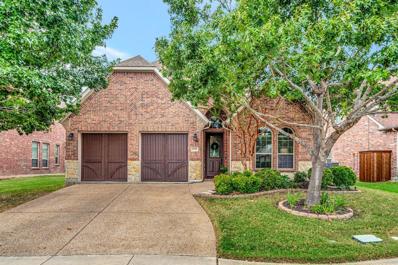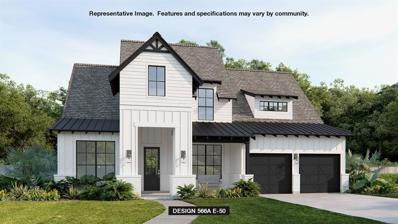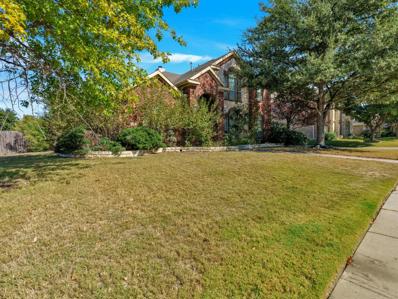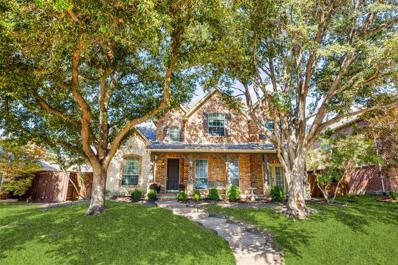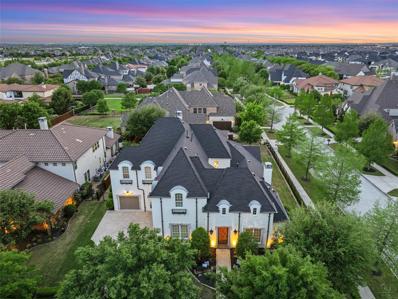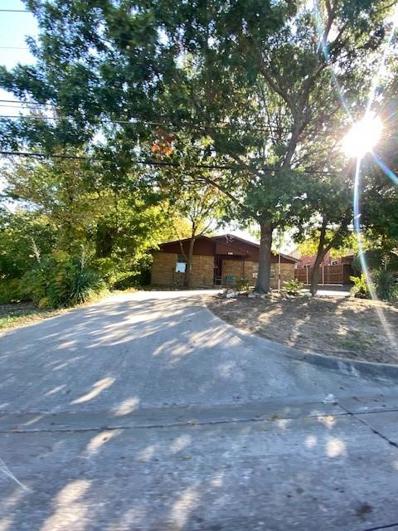Frisco TX Homes for Rent
$1,790,000
3733 Silver Oaks Lane Frisco, TX 75033
- Type:
- Single Family
- Sq.Ft.:
- 4,960
- Status:
- Active
- Beds:
- 4
- Lot size:
- 0.28 Acres
- Year built:
- 2018
- Baths:
- 5.00
- MLS#:
- 20782591
- Subdivision:
- Shaddock Creek Estates Ph 6
ADDITIONAL INFORMATION
Comfortable Elegance in Gated Shaddock Creek. Amazing home on a large cornet lot in Frisco's gated Shaddock Creek, zoned to Wakeland High School. Stunning throughout! Access to the trail for walks along the ponds is just across the street. Back yard would fit a pool if desired & brand new landscaping was recently added. Dual closets in the primary bedroom. Three walk in attic spaces. Centered on Legacy, between Main & Eldorado Parkway this AMAZING neighborhood is located to all conveniences.
- Type:
- Single Family
- Sq.Ft.:
- 2,455
- Status:
- Active
- Beds:
- 5
- Lot size:
- 0.14 Acres
- Year built:
- 2000
- Baths:
- 3.00
- MLS#:
- 20774709
- Subdivision:
- Meadow Hill Estates
ADDITIONAL INFORMATION
What a LOCATION!!! This home sits at the prime shopping, parks, entertainment and restaurants of Frisco!!! Minutes from Toyota Stadium, PGA courses and upcoming Universal Studios Park opening in 2026. And for the daily park experience, Warren Park is just right outside the front door. This home has an efficient layout with 5 bedrooms and a flex space for dining room or office! The primary bedroom bath has been updated to a beautiful spa experience and the kitchen has been updated to a light and bright clean white. Double oven to cook a variety of dishes. Send the kids upstairs to their own retreat and game room so you can enjoy winding down in your space after a long day. Kids bath offers 2 sinks and a door for privacy to shower area so one person can't monopolize the bathroom. Landscaping offers mature trees to feel the peace of the country while city living.
$525,000
12323 Ducks Landing Frisco, TX 75033
- Type:
- Single Family
- Sq.Ft.:
- 2,235
- Status:
- Active
- Beds:
- 4
- Lot size:
- 0.15 Acres
- Year built:
- 2003
- Baths:
- 2.00
- MLS#:
- 20776142
- Subdivision:
- Grayhawk Ph I & II
ADDITIONAL INFORMATION
Located in the picturesque neighborhood of Grayhawk & within the highly acclaimed Frisco ISD. This inviting EAST FACING 1 story former model home boasts delightful curb appeal, sits on a quiet street doors down from community pool and green space. Home has a spacious open floor plan with 10 ft ceilings creating an airy ambiance throughout. This home has a 4th bedroom currently used as an office with custom built-ins off of entry & a beautiful large dining room & 2nd living area. Generous Owner's suite provides a private retreat, tucked away from the additional 3 bdrms and bathroom. It's ensuite features a garden tub, shower, dual sinks, roomy walk-in closet. The open concept kitchen designed with the family chef in mind has a gas cook top, granite countertops & an abundance of cabinet space which flows into the living area & breakfast room perfect for entertaining. Step outside to your expansive backyard sanctuary complete with your own private Heated Pool perfect for relaxing all year long. Windows in home replaced 2020, pool built 2021. This home is centrally located close to grocery stores, doctors, hospitals, and major employers. Priced to sell, don't miss out on this move-in-ready home. Refrigerator, washer & dryer convey with home
Open House:
Sunday, 1/12 1:00-3:00PM
- Type:
- Single Family
- Sq.Ft.:
- 3,357
- Status:
- Active
- Beds:
- 4
- Lot size:
- 0.14 Acres
- Year built:
- 2006
- Baths:
- 3.00
- MLS#:
- 20774127
- Subdivision:
- Grayhawk Ph IV B
ADDITIONAL INFORMATION
Welcome to this magnificent home in the highly sought-after Grayhawk community, conveniently located near the new PGA and Universal park. This move-in-ready residence offers 3,357 sq. ft. of thoughtfully designed living space, featuring 4 spacious bedrooms and 3 full bathrooms, all adorned with beautiful wood flooring in the bedroom's. As you step inside, youâ??ll be captivated by the dramatic two-story entrance and elegant wrought iron staircase creating an immediate wow factor. The oversized primary bedroom is a standout feature, complete with a cozy gas fireplace, perfect for relaxation. The gourmet kitchen is a chefâ??s delight, boasting granite countertops and built-in stainless steel appliances, making meal preparation a pleasure. Step outside into the backyard, which includes an extended covered patio, a wide driveway a freshly stained privacy fence, and a convenient electric sliding gate. The three-car tandem garage is equipped with built-in cabinets, providing ample storage solutions and freshly coated epoxy flooring. A new roof was installed in 2024 for your comfort and peace of mind. Located in the highly acclaimed Frisco ISD, this home provides easy access to shopping, dining, and the Dallas North Tollway. The neighborhood features fantastic amenities, including a community pool, parks, walking trails, and playgrounds. This beautiful home is ready for new owners to make it their ownâ??schedule your showing today!
$1,195,000
4125 Wing Point Drive Frisco, TX 75033
- Type:
- Single Family
- Sq.Ft.:
- 3,349
- Status:
- Active
- Beds:
- 3
- Lot size:
- 0.23 Acres
- Year built:
- 2016
- Baths:
- 4.00
- MLS#:
- 20769248
- Subdivision:
- Newman Village Ph 2a
ADDITIONAL INFORMATION
Stunning 1.5 story, 3Bed+4Bath, custom home in prestigious, guard-gated, resort-style, community of Newman Village! Private backyard paradise with fully screened-in outdoor living area complete with fire place & built-in outdoor kitchen. The beautifully landscaped garden backyard features serene fountain & sculpture providing a peaceful retreat. Bright & open floor plan boasts extensive, luxurious, wood flooring. All bedrooms & private study with fireplace conveniently located on main level. Upstairs find the large private state-of-the-art media room with AV equipment included, wet bar, powder bath & large walk in storage room. Gorgeous chef's eat-in kitchen is a highlight with impressive stacked stone, see-through fireplace, large island for hosting, high-end stainless steel monogram appls include double ovens, built-in refrigerator & 6 burner gas cooktop & hood. Kitchen also includes a walk-in pantry, designer pendant lighting, & built-ins in breakfast nook add style and utility. Spacious family room seamlessly connects to screened-in veranda, offering tranquil views of the backyard. Large primary suite has dual sinks, walk-in shower, & freestanding tub. Thoughtfully designed, custom, dream closet blends luxury & functionality, featuring remote-controlled LED lighting, a hidden ironing board, velvet-lined jewelry tray, dual belt racks, sunglasses trays, pull-outs for outfit staging, & built-in filing cabinet, itâs truly one-of-a-kind. Two additional large secondary bedrooms with full bath and powder bath plus spacious laundry room with sink & extended countertop. Oversized garage with epoxy flooring. This sought-after, Five Star community features 24 hour guard-gated security, pool, tennis & pickle ball courts, clubhouse, parks, greenbelt & year-round community events. Conveniently located near the Dallas North Tollway, with easy access to restaurants, shopping, and award-winning Frisco ISD schools, this home offers the perfect blend of luxury and convenience.
$459,000
9501 N County Road Frisco, TX 75033
- Type:
- Single Family
- Sq.Ft.:
- 2,100
- Status:
- Active
- Beds:
- 3
- Lot size:
- 0.27 Acres
- Year built:
- 1967
- Baths:
- 2.00
- MLS#:
- 20768489
- Subdivision:
- Benton Staley Add
ADDITIONAL INFORMATION
Location, location, location. This American Traditional is nestled in an amazing neighborhood just a block or two from Downtown Frisco and walking Distance to the Toyota Center, a great Airbnb opportunity, or rehab to suit. Plenty of possibilities! Being sold as is or buyers can request a design & build to suit plan for an additional cost.
- Type:
- Single Family
- Sq.Ft.:
- 3,813
- Status:
- Active
- Beds:
- 4
- Lot size:
- 0.19 Acres
- Year built:
- 2006
- Baths:
- 4.00
- MLS#:
- 20769034
- Subdivision:
- Estates At Cobb Hill Ph 1
ADDITIONAL INFORMATION
* MULTIPLE OFFERS RECEIVED, SUBMIT YOUR HIGHEST AND BEST OFFER ** Brand New Roof ** Welcome to 5791 Wellington Lane, located in a highly desirable neighborhood in Frisco. This home offers 4 bedrooms, 3.5 baths, an office, a spacious media room, and more. Upon entry downstairs, on the right, youâ??ll find an office that can be converted into a 5th bedroom, complete with a spacious closet. On the left, thereâ??s a sitting area and a formal dining room. The living room features a fireplace and ample natural light, with easy access to the kitchen. The kitchen includes tile flooring, an island, a stackable oven and microwave, and a gas cooktop. Adjacent to the kitchen is a breakfast area thatâ??s perfect for casual meals, along with direct access to the backyard, garage, and a large laundry room. You also have half bath offers convenience and privacy for guests, and from there, the hallway leads directly to the primary bedroom. This primary suite boasts a cozy sitting area, garden tub, separate shower, and a spacious walk-in closet. Upstairs, youâ??ll find a game room, a media room equipped with a large 120 inch projector screen and three additional bedrooms. One bedroom includes a private bath, while the other two share a Jack and Jill bathroom. Schedule a showing before itâ??s gone!
$550,000
4143 Parterre Drive Frisco, TX 75033
- Type:
- Single Family
- Sq.Ft.:
- 2,096
- Status:
- Active
- Beds:
- 4
- Lot size:
- 0.17 Acres
- Year built:
- 2002
- Baths:
- 2.00
- MLS#:
- 20760193
- Subdivision:
- Kings Garden Ph 2
ADDITIONAL INFORMATION
Fabulous One story in sought after FRISCO ISD. This stunning updated North facing home boasts 4 spacious bedrooms, 2 full bathrooms, large lot, & 2 car garage. You will love the brand new upgrades featuring new interior paint, flooring & quartz counter tops. The open-concept design is perfect for entertaining guests, with a spacious kitchen featuring breakfast bar, pantry & breakfast nook. The living room features a cozy fireplace and large windows that let in plenty of natural light. The master suite is a true oasis, with a spa-like bathroom featuring a soaking tub, separate shower, and dual vanities. The additional split bedrooms are generously sized & offer plenty of closet space. The covered patio is great for outdoor entertaining. Located close to great schools, shopping, and dining. Community amenities with park, pool, trails and gorgeous fountain. Walk to elementary & middle schools. Zoned for Wakeland High School.
- Type:
- Single Family
- Sq.Ft.:
- 3,646
- Status:
- Active
- Beds:
- 4
- Lot size:
- 0.19 Acres
- Year built:
- 2016
- Baths:
- 5.00
- MLS#:
- 20763071
- Subdivision:
- Hollyhock Ph 1a
ADDITIONAL INFORMATION
This stunning home in sought after Hollyhock offers gorgeous & extensive upgrades, a versatile floorplan with a full bath for each split bedroom & a captivating outdoor living area with a large cedar covered patio with travertine flooring & 10-foot stone fireplace for relaxing. Upgrades-features are...rich nail-down hardwoods, plantation shutters, an elegant formal dining with vaulted ceilings, gourmet kitchen with a granite island, 6-burner gas cooktop, extensive & upgraded cabinetry & backsplash, WIP & butler's pantry & open to an expansive family room with FP, 25-foot ceilings & triple sliding door, a primary suite with vaulted ceilings, two large WICS, upgraded counters & oversized soaking tub, a split guest suite down with full bath, a private study, a Texas-sized game room with walk-in attic storage, two spacious bedrooms up with WICs, wood staircase, 3-car garage, tankless WH, upgraded door hardware, large backyard, solid-core doors down & 7 inch baseboards, neutral tones, catwalk stairs, 4 attics, professional landscaping & borders & more. Flawless floorplan, move-in ready & just minutes from PGA HQ. See Upgrades List for more details. Quality abounds. #realtytown3
- Type:
- Single Family
- Sq.Ft.:
- 2,368
- Status:
- Active
- Beds:
- 4
- Lot size:
- 0.14 Acres
- Year built:
- 2024
- Baths:
- 3.00
- MLS#:
- 20766870
- Subdivision:
- Hazelwood 55s
ADDITIONAL INFORMATION
NORMANDY HOMES BAPTISE floor plan. Welcome home to our outstanding Baptist floor planâa charming single-story retreat designed for comfort, style, and ease. This beautiful, East-facing home offers 2,368 square feet of thoughtfully crafted living space, featuring four spacious bedrooms and three full baths, perfect for families of all sizes or those who love to entertain. The heart of the home is a modern, open-concept kitchen that effortlessly flows into a bright, airy family room, filling the space with warmth and natural light. A private study provides a quiet sanctuary for work or reflection, while the two-car garage offers ample storage and convenience. This home, situated on a corner lot, is more than just a place to liveâitâs a place to thrive.
- Type:
- Single Family
- Sq.Ft.:
- 3,998
- Status:
- Active
- Beds:
- 5
- Lot size:
- 0.19 Acres
- Year built:
- 2006
- Baths:
- 4.00
- MLS#:
- 20766618
- Subdivision:
- Shaddock Creek Estates Ph 3
ADDITIONAL INFORMATION
Meticulously maintained 5 bed 4 bath home located in beautiful Shaddock Creek Estates, a 5 star neighborhood, with highly acclaimed Frisco ISD's Pink, Griffin, Wakeland schools. This stunning home on a corner lot is just steps away from Cottonwood Creek Trail & community park offering everything you need in your new home! The moment you enter you will be greeted by an abundance of natural light, soaring ceilings, real hardwood floors & wonderful flowing floor plan. 1st floor offers a large master with huge closet, 2nd bedroom, Full bath & Office that could be made into a large mother-in-law suite, elegant kitchen boasting Viking appliances, two dining areas, living & utility room. 2nd floor offers a bonus room, enormous media room, 3 bedrooms with large closets, 2 full baths & outdoor balcony overlooking the beautiful pool & spa area with custom waterfall grotto. Recent updates & custom features include Master bedroom & bathroom paint, Interior crown molding, Custom drapes, Cedar Privacy fence, Viking appliances (oven & stove never used), Roof 2016, HVAC system 2018, Hot water heater 2018, Iron & glass front entry door, Epoxy garage floor, Garage paint & molding, Outdoor kitchen, Fireplace mantle with upgraded iron & glass door, Frameless master shower, Utility room modifications to inset washer & dryer giving more walking space plus stubbed out for sink to be added. Full list found in transaction documents.
$1,795,000
11308 Altamont Drive Frisco, TX 75033
- Type:
- Single Family
- Sq.Ft.:
- 5,187
- Status:
- Active
- Beds:
- 4
- Lot size:
- 0.33 Acres
- Year built:
- 2006
- Baths:
- 6.00
- MLS#:
- 20763237
- Subdivision:
- Griffin Parc Ph 4
ADDITIONAL INFORMATION
Welcome to this stunning custom Pfeifer-built home on a .325 corner lot in the Reserve at Griffin Parc. Enter to soaring ceilings, a grand spiral staircase, and rich architectural details. The gourmet kitchen is a chefâ??s dream, with double ovens, custom cabinetry, a butlerâ??s pantry, granite island, and large breakfast bar. Sophisticated features include plantation shutters, extensive hardwoods, and intricate moldings. A private study with French doors and a first-floor game room with wet bar is perfect for entertaining. The primary retreat offers a sitting area, fireplace, garden, large shower, and walk-in closet. Upstairs, enjoy a second game room, media room, and three spacious bedrooms. The 3-car garage includes an electric gate for added security. Step outside to a private resort-style backyard featuring a pool, spa, brick fireplace, built-in grill, and grassy space. Located in Frisco ISD, with access to Wakeland High School, this home offers luxury living at its finest.
$665,000
12521 Tealsky Drive Frisco, TX 75033
- Type:
- Single Family
- Sq.Ft.:
- 2,917
- Status:
- Active
- Beds:
- 4
- Lot size:
- 0.16 Acres
- Year built:
- 2011
- Baths:
- 3.00
- MLS#:
- 20764350
- Subdivision:
- Knolls Of Frisco Ph 1
ADDITIONAL INFORMATION
This home is nearly new. Four bedrooms, three bathrooms, and a study. The lower level contains two bedrooms and the master space. Wood floors are present in the study, kitchen, and living room, and the property has undergone numerous improvements, including the installation of two air conditioning units in 2017 and 2018, two hot water heaters in 2020, and new paint and carpet. Additionally, the roof was replaced in 2015. The kitchen is equipped with a gas stove, stainless appliances, and a built-in computer workstation. California closet systems are installed in the master bath's closets for both users. A spacious bedroom with a generously sized closet and its own complete bathroom, as well as a second living area, are located upstairs. You will have access to a covered veranda that is equipped with a 2020 hot tub. Sprinklers and a new fence have been installed in the expansive rear. There is an abundance of additional information. The residence is impeccably maintained and move-in ready. There is a peaceful area known as Knolls of Frisco, which is situated inside a school district that is highly sought after. The neighborhood features a catch-and-release pond, playgrounds, and a swimming pool for its residents.
- Type:
- Single Family
- Sq.Ft.:
- 2,666
- Status:
- Active
- Beds:
- 3
- Lot size:
- 0.21 Acres
- Year built:
- 2004
- Baths:
- 2.00
- MLS#:
- 20766036
- Subdivision:
- Kings Garden Ph 3
ADDITIONAL INFORMATION
Incredibly well maintained and super clean 3 bedroom, 2 bath home, with huge 2nd-floor game room in Frisco's highly desired Kings Garden subdivision. So much space - 2 first-floor living areas, the large family room features a wood-burning fireplace with a gas starter. The large primary bedroom also has a large sitting-flex room, which can be a nursery, office, sitting, workout, or craft room. The primary bathroom features dual sinks, a large tub, and a separate shower. There is a large kitchen is open to the family room and the breakfast room, and features beautiful, natural stained wood cabinets, an island, a gas cooktop, stainless appliances, and a built-in microwave oven. The large backyard features a wood privacy fence in like-new condition. The giant 2nd-floor bonus room is perfect for a gym, craft room, or TV and game room for the family. Frisco ISD! This home is priced to sell - come see the property and envision what you could do with all this space!
$1,558,900
3402 Fulmar Circle Frisco, TX 75033
- Type:
- Single Family
- Sq.Ft.:
- 4,034
- Status:
- Active
- Beds:
- 4
- Lot size:
- 0.19 Acres
- Year built:
- 2024
- Baths:
- 5.00
- MLS#:
- 20765444
- Subdivision:
- Fields
ADDITIONAL INFORMATION
Front porch opens to two-story entry. Hardwood floors throughout living areas. Formal dining room and home office with French doors off the entry way. Kitchen features an island with built-in seating space, double wall oven, 6-burner gas range top and a walk-in pantry. Morning area just off the kitchen with walls of windows. Open family room with a wood mantel fireplace and a sliding glass door. Secluded primary bedroom with a wall windows. Double doors lead to primary bath with dual vanities, a freestanding tub, a separate glass enclosed shower and an oversized walk-in closet. Second level features a game room and secondary bedrooms. Extended covered backyard patio. Mud room and utility room off of four-car garage.
$2,150,000
156 Wyeth Avenue Frisco, TX 75033
- Type:
- Land
- Sq.Ft.:
- n/a
- Status:
- Active
- Beds:
- n/a
- Lot size:
- 0.5 Acres
- Baths:
- MLS#:
- 20764689
- Subdivision:
- The Preserve
ADDITIONAL INFORMATION
This large coveted golf course lot features outstanding views of hole number 15 on the East course of the PGA. Within the prestigious gated, guarded community of The Preserve, an opportunity awaits to build the home you have desired. To entertain, and perhaps have friends watch PGA events, or have your own private resort that you well deserve. This one-half acre lot provides ample room to create a spectacular outdoor living space plus the home you can imagine. The Preserve is considered the epitome of a luxury lifestyle and this lot is the pinnacle of the neighborhood. We will walk you through the entire process from start to finish so that you can enjoy the construction of a home with all of your personal desires and wants. Call now and let's make it a reality!
$540,000
1602 Lagonda Lane Frisco, TX 75033
- Type:
- Single Family
- Sq.Ft.:
- 3,009
- Status:
- Active
- Beds:
- 5
- Lot size:
- 0.27 Acres
- Year built:
- 2002
- Baths:
- 3.00
- MLS#:
- 20765027
- Subdivision:
- Grayhawk Ph V
ADDITIONAL INFORMATION
Sold as-is. Huge yard with views of the Grayhawk fountains and hilltop. Perfect for outdoor activities in your private backyard with a gated rear drive. Enjoy the oversized, arbor-covered patio for relaxing or entertaining. Updates include flooring, paint, master bath, lighting, roof, and fence. Master Suite has two walk-in closets and a window seat. Open floor plan with high ceilings and a large kitchen.
$620,000
2346 Barret Drive Frisco, TX 75033
- Type:
- Single Family
- Sq.Ft.:
- 3,103
- Status:
- Active
- Beds:
- 4
- Lot size:
- 0.17 Acres
- Year built:
- 2003
- Baths:
- 4.00
- MLS#:
- 20733938
- Subdivision:
- Northridge Ph 2
ADDITIONAL INFORMATION
This stunning two-story residence offers 3,103 square feet of luxurious living space, perfectly designed for both comfort and elegance. With a spacious layout that includes multiple living areas, this home is ideal for families and entertaining alike. As you step inside, you'll be greeted by a bright and airy foyer that leads to an open living space and beautifully updated kitchen. This chef's paradise features modern appliances, ample counter space, and a large island that invites gatherings and culinary creativity. The kitchen seamlessly flows into the dining and living areas, creating an open-concept space perfect for hosting guests. The home boasts generously sized bedrooms, including a first level master suite, complete with an ensuite bathroom and a walk-in closet. The additional bedrooms provide plenty of space for family members or guests, along with a well-appointed bathroom. Outside, you'll find a 2 car garage offering convenience and extra storage. The backyard provides a serene outdoor space, ideal for relaxation or entertainment, with the potential for landscaping and personal touches. Located in a desirable neighborhood, this property is close to schools, parks, and shopping, making it a fantastic place to call home. Don't miss the opportunity to own this exquisite two-story house that combines modern living with timeless charm!
$705,000
1414 Stagecoach Way Frisco, TX 75033
- Type:
- Single Family
- Sq.Ft.:
- 3,525
- Status:
- Active
- Beds:
- 4
- Lot size:
- 0.17 Acres
- Year built:
- 2006
- Baths:
- 4.00
- MLS#:
- 20753879
- Subdivision:
- The Trails Ph 8
ADDITIONAL INFORMATION
Welcome to 1414 Stagecoach Way in the heart of Frisco, Texas â?? a beautiful, move-in ready home that effortlessly combines style, comfort, and convenience! This charming property features 4 bedrooms and 4 bathrooms, designed with a modern open floor plan perfect for both entertaining and everyday living. The spacious kitchen boasts of lots of granite countertops, ideal for the family chef, while the cozy living area invites you to relax by the fireplace. Enjoy natural light throughout the home, highlighting the high ceilings and elegant finishes. The master suite is a true retreat with its own private patio to enjoy your morning coffee. This home boasts of a media room, game room, and backyard pergola, providing a peaceful escape at the end of the day. Additional bedrooms are generously sized and offer flexibility for guests, an office, or playroom. Step outside to the well-maintained backyard offering the perfect setting for outdoor gatherings and Texas sunsets. Located in a family-friendly community, this home is just minutes from top-rated Frisco ISD schools, parks, shopping, dining, and entertainment options. Donâ??t miss the opportunity to make 1414 Stagecoach Way your forever home. Schedule a showing today to experience all that this exceptional property has to offer!
$1,499,000
12797 Hawktree Road Frisco, TX 75033
- Type:
- Single Family
- Sq.Ft.:
- 4,851
- Status:
- Active
- Beds:
- 5
- Lot size:
- 0.36 Acres
- Year built:
- 2012
- Baths:
- 5.00
- MLS#:
- 20763703
- Subdivision:
- Newman Village
ADDITIONAL INFORMATION
This Gorgeous French inspired home boasting an East-facing facade,featuring a charming CASITA w-an interior front courtyard & fireplace.The detached CASITA w-it's own entrance on the courtyard can be used as a In-Law Suite,Yoga Room,Artist Studio,College Student,Second Office-Library ETC.Situated on a sprawling NE corner lot, meticulously landscaped w-a custom-built covered back patio & fully loaded outdr kitchen.Grand 20' vaulted entry,w-some amazing upgrades including smooth ebony hardwoods throughout,w-luxury vinyl in the 3 bedrms upstairs, zero carpet, plantation shutters,granite countertops, & high-end stainless steel appliances,including a 48 Inch Pro Gas Range-top & Double Ovens.Spacious primary ste w-a lavish bath.Attached 3-car oversized garage w-epoxy flooring & custom built-ins.This is Better than New & ready for it's new owner.Enjoy all the amenities of prestigious,guarded-gated Newman Village.Updated features include interior paint, flring,lighting & lndscpng. Roof 2023
$2,500,000
13696 Declan Street Frisco, TX 75033
Open House:
Saturday, 1/11 12:00-2:00PM
- Type:
- Single Family
- Sq.Ft.:
- 4,046
- Status:
- Active
- Beds:
- 5
- Lot size:
- 0.19 Acres
- Year built:
- 2023
- Baths:
- 8.00
- MLS#:
- 20760353
- Subdivision:
- Fields
ADDITIONAL INFORMATION
Rare opportunity for immediate occupancy! This breathtaking brand-new Sebastian design, built by renowned Huntington Homes, offers unmatched luxury & elegance. Nestled on a prime corner lot facing a private park, this home boasts a charming Craftsman-style elevation with painted brick, & from the moment you step through the double glass doors into the grand 22' ceiling entryway, you'll be captivated by the impressive attention to detail. Flooded with natural light through 3 expansive 10ft sliding doors, the open-concept great room features stunning beam accents & seamlessly flows into the state-of-the-art kitchen. Equipped with top-tier Wolf appliances, a Sub-Zero refrigerator, striking Quartz c-tops, & custom cabinetry, this kitchen is a chef's dream. For added convenience, a prep kitchen with icemaker, sink & an additional dishwasher & Sub-Zero fridge makes entertaining & meal prep effortless. The luxurious primary suite offers a spa-like retreat with a massive shower complete with multiple shower heads, a freestanding tub, & an expertly designed custom closet. For ultimate entertainment, upstairs you will find a card room with wet bar perfectly positioned next to the game & media rooms, ideal for family gatherings or hosting guests. All bedrooms are en-suite, providing comfort & privacy for everyone. A glass-enclosed study overlooks the patio, offering a serene work-from-home environment. Step outside to the spectacular outdoor living space featuring a Wolf grill, fridge, sink, & fireplace - perfect for relaxing or entertaining in style. Guests will enjoy their own private space in the charming casita, complete with separate entrance. To top it all off, the welcoming front porch offers picturesque views of a quaint park, creating a peaceful atmosphere. This home combines luxury, comfort, & thoughtful design for modern living â?? a must-see for those seeking an elevated lifestyle! Located just minutes away from the upcoming Universal Studios and the PGA golf course.
- Type:
- Single Family
- Sq.Ft.:
- 2,810
- Status:
- Active
- Beds:
- 4
- Lot size:
- 0.22 Acres
- Year built:
- 2004
- Baths:
- 3.00
- MLS#:
- 20756683
- Subdivision:
- The Fairways Ph 3
ADDITIONAL INFORMATION
Located in the highly sought-after community of The Fairway in West Frisco, this exceptional home offers everything youâ??ve been searching for! Frisco ISD! The open concept floorplan is ideal for modern living, with all main living areas on one level and a versatile bonus room upstairs that can serve as a game room, media room, additional living space, or even a fourth bedroom. Set amidst mature shade trees, the home boasts incredible curb appeal. Inside, youâ??ll find attention to detail with custom features like 19-foot ceilings, crown molding, and art niches. Tile flooring enhances the entry, kitchen, nook, bathrooms, and other high-traffic areas, while the kitchen gleams with granite countertops. The spacious living room features a cozy corner fireplace and a wall of windows that fill the space with natural light. In immaculate condition with neutral décor and paint colors, this home is move-in ready. Outside, enjoy the expansive covered patio and a private yard with an 8-foot board-on-board fence supported by steel posts. Donâ??t miss your opportunity to make this stunning residence your own!
- Type:
- Single Family
- Sq.Ft.:
- 3,795
- Status:
- Active
- Beds:
- 5
- Lot size:
- 0.14 Acres
- Year built:
- 2024
- Baths:
- 6.00
- MLS#:
- 20761084
- Subdivision:
- HAZELWOOD 55s
ADDITIONAL INFORMATION
NORMANDY HOMES DELACROIX floor plan. Welcome to Your Dream Home in the Heart of Frisco! Step into this brand new, two-story gem, perfectly positioned on an East-facing lot. With soaring high ceilings in the family room, this home exudes a sense of grandeur and openness. Featuring 5 spacious bedrooms, including 2 downstairs and 3 upstairs, along with 5.5 luxurious bathrooms, this residence is designed for comfort and elegance. The main floor boasts a dedicated study and two generously sized bedrooms, ideal for guests or family members. Upstairs, youâ??ll find a media room perfect for cozy movie nights and a game room that promises endless fun and entertainment for everyone. Nestled in the highly sought-after Hazelwood neighborhood, youâ??ll enjoy the convenience of top-rated Frisco ISD schools, as well as nearby shopping, dining, parks and golfing at the nearby PGA golf resort. This home is not just a place to live, but a place to love!
$2,475,340
3366 Floral Frisco, TX 75033
- Type:
- Single Family
- Sq.Ft.:
- 4,051
- Status:
- Active
- Beds:
- 5
- Lot size:
- 0.21 Acres
- Year built:
- 2024
- Baths:
- 8.00
- MLS#:
- 20760643
- Subdivision:
- Fields
ADDITIONAL INFORMATION
MLS# 20760643 - Built by Huntington Homes - June completion! ~ New Huntington plan overlooking the PGA golf courses in Fields! Soaring ceilings in great room with massive windows and sliders bringing in abundant natural light. Study w pocket office and built-ins overlooks gorgeous views. Dream kitchen w Wolf commercial grade range & Venthood, 48 Subzero fridge and 10 long island w quartzite tops. Prep kitchen w 2nd dw, sink, icemaker and 42 in Subzero fridge. Dining has hutch w wine towers & wine racks for entertaining ease. Downstairs media room for movie night fun. Primary suite w custom closets, enormous shower w multiple shwr heads, freestanding tub and floating vanities. All ensuite bedrooms for privacy. Gameroom has wetbar w sink, mini fridge & microwave & balcony to overlook golf courses. Outdoor living has kitchen w grill, sink & mini fridge and fireplace for al fresco dining pleasure. This wont last!
$549,000
9800 N County Road Frisco, TX 75033
- Type:
- Single Family
- Sq.Ft.:
- 1,754
- Status:
- Active
- Beds:
- 3
- Lot size:
- 0.25 Acres
- Year built:
- 1976
- Baths:
- 2.00
- MLS#:
- 20759318
- Subdivision:
- Abs A0764 Clayton Rogers Tract 16
ADDITIONAL INFORMATION
Perfectly located .25 acre lot within walking distance of the Downtown Rail District. Lot currently has a 1754 sq. ft. brick home with lots of potential and the beautiful trees. Or ideal location for your new dream home. No HOA.

The data relating to real estate for sale on this web site comes in part from the Broker Reciprocity Program of the NTREIS Multiple Listing Service. Real estate listings held by brokerage firms other than this broker are marked with the Broker Reciprocity logo and detailed information about them includes the name of the listing brokers. ©2025 North Texas Real Estate Information Systems
Frisco Real Estate
The median home value in Frisco, TX is $653,100. This is higher than the county median home value of $431,100. The national median home value is $338,100. The average price of homes sold in Frisco, TX is $653,100. Approximately 65.25% of Frisco homes are owned, compared to 29.03% rented, while 5.72% are vacant. Frisco real estate listings include condos, townhomes, and single family homes for sale. Commercial properties are also available. If you see a property you’re interested in, contact a Frisco real estate agent to arrange a tour today!
Frisco, Texas 75033 has a population of 193,140. Frisco 75033 is more family-centric than the surrounding county with 53.05% of the households containing married families with children. The county average for households married with children is 40.87%.
The median household income in Frisco, Texas 75033 is $134,210. The median household income for the surrounding county is $96,265 compared to the national median of $69,021. The median age of people living in Frisco 75033 is 37.5 years.
Frisco Weather
The average high temperature in July is 93.5 degrees, with an average low temperature in January of 32.2 degrees. The average rainfall is approximately 40.4 inches per year, with 1.4 inches of snow per year.




