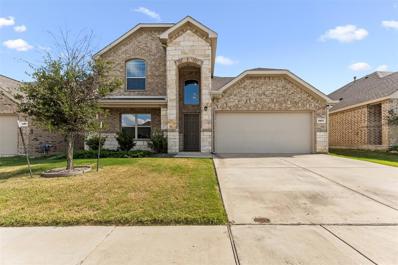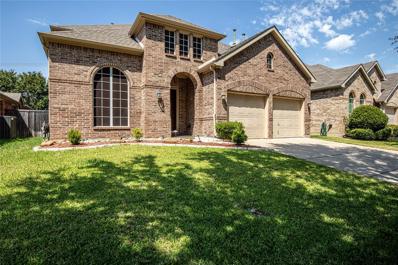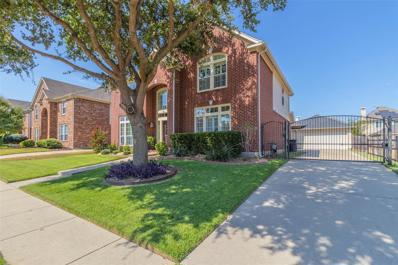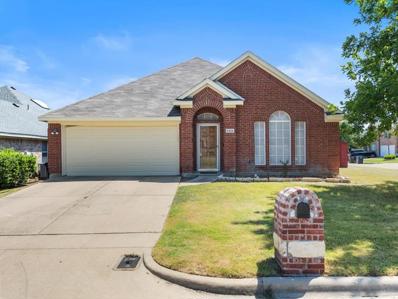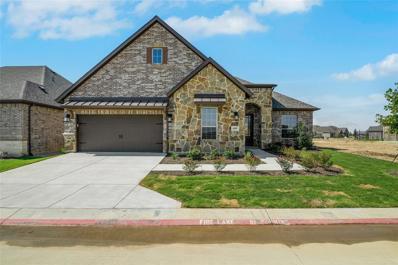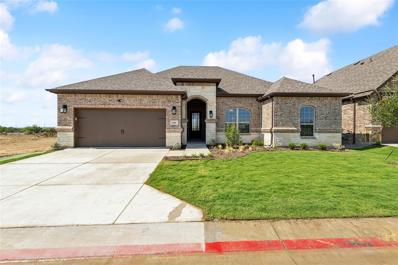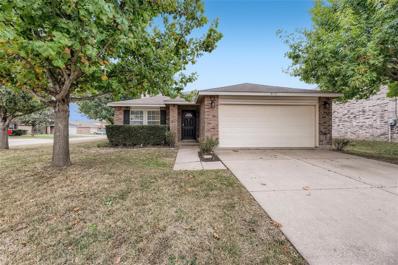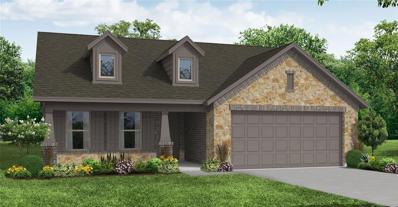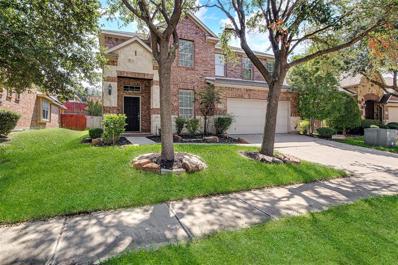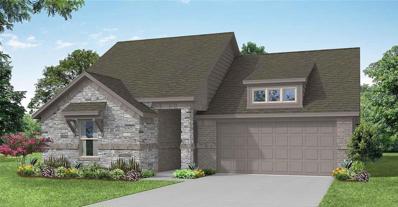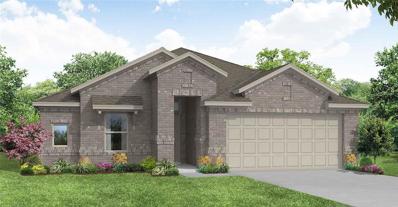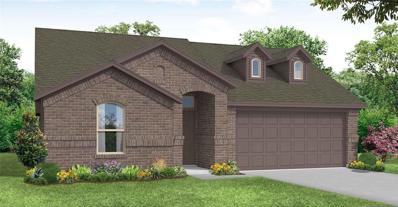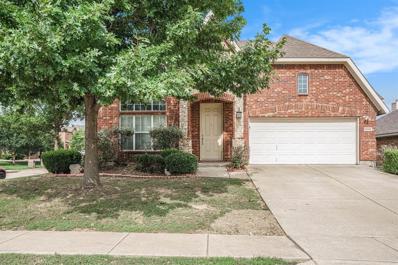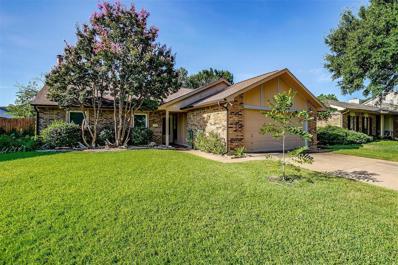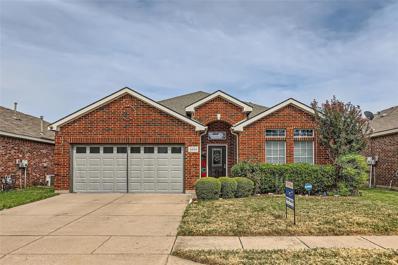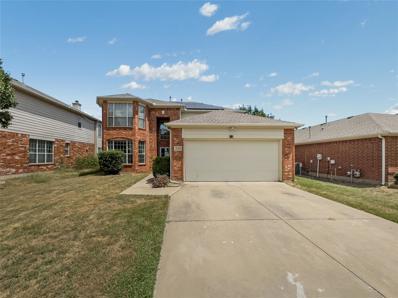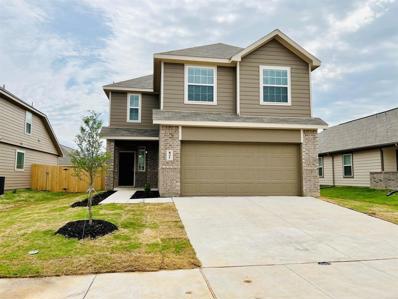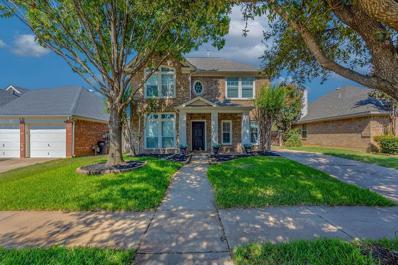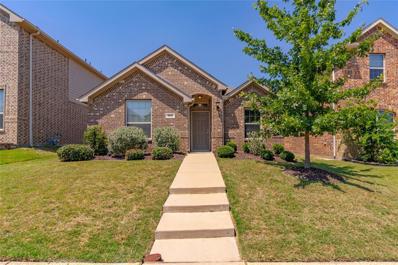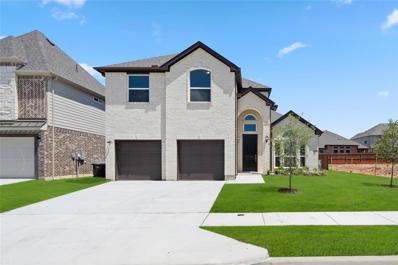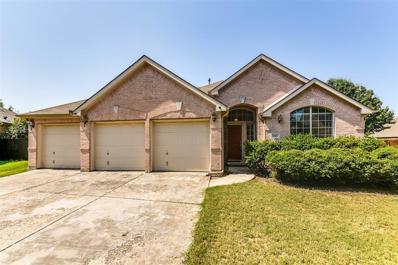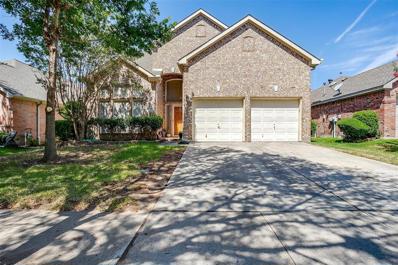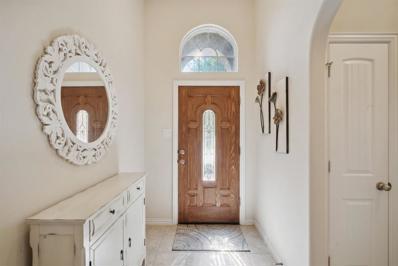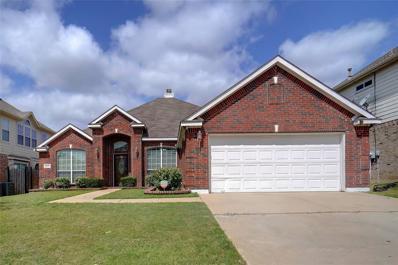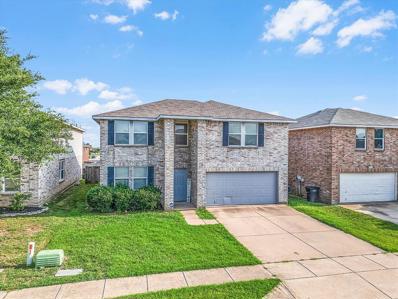Fort Worth TX Homes for Rent
- Type:
- Single Family
- Sq.Ft.:
- 2,536
- Status:
- Active
- Beds:
- 4
- Lot size:
- 0.17 Acres
- Year built:
- 2018
- Baths:
- 4.00
- MLS#:
- 20718444
- Subdivision:
- Primrose Xing Ph 2
ADDITIONAL INFORMATION
Welcome to this stunning two-story home, designed for comfort and entertainment. The open floor plan flows seamlessly, featuring 4 spacious bedrooms, including a luxurious master suite on the main floor with an ensuite bath. A second bedroom downstairs offers privacy with its own full bath. Upstairs, you'll find two additional guest bedrooms and a third full bathroom. For convenience, there's also a half bath on the main level. The home is complete with a separate dining room, a game room, a cozy breakfast nook, and a covered patioâperfect for outdoor gatherings. This home has everything you need for modern living!
- Type:
- Single Family
- Sq.Ft.:
- 3,154
- Status:
- Active
- Beds:
- 4
- Lot size:
- 0.13 Acres
- Year built:
- 2004
- Baths:
- 4.00
- MLS#:
- 20708244
- Subdivision:
- Columbus Heights Add
ADDITIONAL INFORMATION
Welcome to a cozy neighborhood with mature trees offering a shaded, scenic drive. This charming four-bedroom home includes a media and game room, an oversized kitchen, and spacious living and dining areas. The entryway and kitchen feature ceramic tile, while wood floors enhance the living room, dining room, flex space, and primary bedroom. The entryway opens to a versatile flex space and formal dining room, leading into the living room and kitchen. The first floor also has the primary bedroom with an ensuite bathroom and a guest half bath. The kitchen boasts granite countertops, a gas cooktop, and ample cabinetry, overlooking the inviting living room with a gas fireplace. Upstairs, you'll find a large game room, a media room with accent lighting, a Jack-and-Jill bathroom serving two bedrooms, and an additional bedroom with its own full bathroom. The landscaped yard includes a sprinkler system and is plumbed for a gas grill, with solar window coverings and blinds for added efficiency.
Open House:
Saturday, 11/30 11:00-1:00PM
- Type:
- Single Family
- Sq.Ft.:
- 3,106
- Status:
- Active
- Beds:
- 4
- Lot size:
- 0.2 Acres
- Year built:
- 2003
- Baths:
- 4.00
- MLS#:
- 20710342
- Subdivision:
- Summer Creek Ranch Add
ADDITIONAL INFORMATION
What a great big, fantastic home in a great location! This one has so much to offer. Need room to spread out? This home is the place to be. Welcome to the open entry with a sweeping staircase and a direct view the living area with its wall of windows. These soaring ceilings, wood burning fireplace, custom window treatments and open spaces make this home stand out. Featuring 4 bedrooms, 3 full bathrooms and 1 half bath, two living spaces, two dining rooms and even an office there is something for everyone. The kitchen is upgraded with newer appliances, a chef's dream gas cooktop, updated dishwasher, oven and microwave. The primary bedroom has room for a reading nook, the attached bath is spacious and bright. The primary closet features a custom system. The roof was replaced in 2021 and ac units updated. The oversized detached garage allows for parking and storage with solar gate system for ease of entry. Enjoy the neighborhood, pool and playground less than 2 blocks away.
- Type:
- Single Family
- Sq.Ft.:
- 2,151
- Status:
- Active
- Beds:
- 3
- Lot size:
- 0.16 Acres
- Year built:
- 2002
- Baths:
- 2.00
- MLS#:
- 20712228
- Subdivision:
- Stone Meadow Add
ADDITIONAL INFORMATION
This spacious 3-bedroom, 2-bathroom home offers 2,151 sq ft of comfortable living space, perfect for entertaining. Built in 2002, this well-maintained property features an ideal location near shopping centers and top-rated schools. Enjoy the convenience of being just steps away from the community pool and the perks of living in a vibrant neighborhood. Don't miss out on this fantastic opportunity!
- Type:
- Single Family
- Sq.Ft.:
- 1,964
- Status:
- Active
- Beds:
- 2
- Year built:
- 2024
- Baths:
- 2.00
- MLS#:
- 20712098
- Subdivision:
- Ladera Tavolo Park
ADDITIONAL INFORMATION
Enjoy the convenience & ease of an active adult lock & leave lifestyle. Ladera is located only minutes from Downtown, Hwy 820 & only 1 block off the Chisolm Trail Parkway, provides many options for local entertainment, dining & shopping. Enjoy amenities including pickleball courts, pool, fitness center, indoor & outdoor gathering areas, firepit, outdoor fireplace, dog park, putting green, walking trails, the (HUB) for social gatherings. The (Shack) from smaller gatherings includes poker & ping pong tables, dart board, etc. The Avanti is an open floor plan with plenty of room to comfortably host friends & family. Beautiful kitchen with quartz island & breakfast bar, white cabinets, & large pantry. Kitchen opens to great room with tiered ceilings & gas log fire place & dining. The primary suite offers a spacious bath with walk-in shower, his & her sinks & walk-in closet. The 2nd bedroom is the perfect guest room. Flex room would be cozy den or home office. HOME IS MOVE IN READY!
- Type:
- Single Family
- Sq.Ft.:
- 1,877
- Status:
- Active
- Beds:
- 2
- Year built:
- 2024
- Baths:
- 2.00
- MLS#:
- 20712071
- Subdivision:
- Ladera Tavolo Park
ADDITIONAL INFORMATION
Enjoy the convenience & ease of an active adult lock & leave lifestyle. Ladera is located only minutes from Downtown, Hwy 820 & only 1 block off the Chisolm Trail Parkway, provides multiple options for local entertainment, dining & shopping. Enjoy amenities including pickleball courts, pool, fitness center, indoor & outdoor gathering areas, firepit, outdoor fireplace, dog park, putting green, walking trails, the (HUB) for social gatherings. The (Shack) from smaller gatherings includes poker & ping pong tables, dart board, etc. The Arabella is an open floor plan with plenty of room to comfortably host friends & family. Beautiful kitchen with quartz island & breakfast bar, white cabinets, & large pantry. Kitchen opens to great room with tiered ceilings & gas log fire place & dining. The primary suite offers a spacious bath with walk-in shower, his & her sinks & walk-in closet. The 2nd bedroom is the perfect guest room. Flex room would be cozy den or home office. HOME IS MOVE IN READY!
$281,900
9112 Troy Drive Fort Worth, TX 76123
- Type:
- Single Family
- Sq.Ft.:
- 1,907
- Status:
- Active
- Beds:
- 3
- Lot size:
- 0.19 Acres
- Year built:
- 2006
- Baths:
- 2.00
- MLS#:
- 20708242
- Subdivision:
- Poynter Crossing Add
ADDITIONAL INFORMATION
Discover a beautifully cared-for home on a spacious corner double lot, designed for modern living and convenience. Step inside to find a secure entry with an electronic front door lock, an automatic garage door, and a Ring doorbell camera for peace of mind. The interior features generously sized rooms, enhanced by sleek laminate flooring and a charming brick fireplace in the family room, perfect for cozy gatherings. The kitchen, complete with stainless steel appliances and a coffee bar extension, offers both functionality and style, seamlessly connected to a formal dining area. The kitchen also boasts easy-to-clean tile flooring, ideal for busy households. Retreat to the master suite, where you'll find a luxurious full bath with dual sinks and a spacious walk-in closet, creating a private oasis for relaxation.
- Type:
- Single Family
- Sq.Ft.:
- 1,861
- Status:
- Active
- Beds:
- 3
- Lot size:
- 0.11 Acres
- Year built:
- 2024
- Baths:
- 2.00
- MLS#:
- 20710615
- Subdivision:
- Rainbow Ridge
ADDITIONAL INFORMATION
MLS# 20710615 - Built by Impression Homes - Ready Now! ~ The Lincoln plan offers an open concept design with beautiful California-style kitchen, large island, and vaulted ceilings and a Texas-sized walk-in pantry for small appliances and storage. The elegant owner suite offers separate shower, garden tub, dual-sink vanity and large walk-in closet. Spacious, private secondary bedrooms and separate laundry room!
- Type:
- Single Family
- Sq.Ft.:
- 3,315
- Status:
- Active
- Beds:
- 4
- Lot size:
- 0.14 Acres
- Year built:
- 2005
- Baths:
- 4.00
- MLS#:
- 20672910
- Subdivision:
- Villages Of Sunset Point
ADDITIONAL INFORMATION
Welcome to your dream home! This stunning two-story residence boasts over 3000 sq. ft. of living space, offering an abundance of room for all your needs including 4 bedrooms, two living areas, an office and media room! The spacious layout includes generously sized rooms perfect for entertaining with a large kitchen that includes a walk-in pantry, butlers pantry, and granite countertops. Enjoy the outdoors in your expansive backyard, complete with a beautiful patio â ideal for gatherings, relaxation, and enjoying the Texas weather. Don't miss the opportunity to own this exceptional home with ample space both inside and out! New Carpet, New luxury vinyl flooring, new paint, new hot water heater and so much more! Move in Ready!
- Type:
- Single Family
- Sq.Ft.:
- 1,770
- Status:
- Active
- Beds:
- 3
- Lot size:
- 0.11 Acres
- Year built:
- 2024
- Baths:
- 2.00
- MLS#:
- 20709072
- Subdivision:
- Rainbow Ridge
ADDITIONAL INFORMATION
MLS# 20709072 - Built by Impression Homes - Ready Now! ~ The Boston offers a large kitchen open to the family room and dining nook. This floorplan features 3 bedrooms and 2 baths, including a relaxing owner retreat with dual vanity sinks and over-sized walk-in closet in the bathroom. The 2-car garage also offers extra storage space, and garage entry goes through a mud room.
- Type:
- Single Family
- Sq.Ft.:
- 1,861
- Status:
- Active
- Beds:
- 3
- Lot size:
- 0.11 Acres
- Year built:
- 2024
- Baths:
- 2.00
- MLS#:
- 20709040
- Subdivision:
- Rainbow Ridge
ADDITIONAL INFORMATION
MLS# 20709040 - Built by Impression Homes - February completion! ~ The Lincoln plan offers an open concept design with beautiful California-style kitchen, large island, and vaulted ceilings and a Texas-sized walk-in pantry for small appliances and storage. The elegant owner suite offers separate shower, garden tub, dual-sink vanity and large walk-in closet. Spacious, private secondary bedrooms and separate laundry room.
- Type:
- Single Family
- Sq.Ft.:
- 1,620
- Status:
- Active
- Beds:
- 3
- Lot size:
- 0.11 Acres
- Year built:
- 2024
- Baths:
- 2.00
- MLS#:
- 20709025
- Subdivision:
- Rainbow Ridge
ADDITIONAL INFORMATION
MLS# 20709025 - Built by Impression Homes - February completion! ~ The Atlanta offers an open-concept layout, featuring a kitchen with a spacious walk-in pantry, which opens to the family room. This floorplan includes 3 bedrooms and 2 baths, including a spacious owner suite with dual vanity sinks and large walk-in closet.
- Type:
- Single Family
- Sq.Ft.:
- 2,454
- Status:
- Active
- Beds:
- 3
- Lot size:
- 0.17 Acres
- Year built:
- 2007
- Baths:
- 2.00
- MLS#:
- 20708102
- Subdivision:
- Primrose Crossing
ADDITIONAL INFORMATION
Gorgeous turnkey home on a prime corner lot! Offering multiple living and dining options, this stunner has enough room for every member of your family to live comfortably. The large eat-in kitchen boasts granite countertops, sleek stainless steel appliances, and uninterrupted sightlines into the living room so your home chef never has to miss a moment. The main floor master suite is the ideal retreat with a large private bathroom providing everything you need to relax and recharge after a long day. A large gameroom upstairs and an office on the main floor offer the flex space your family needs to accommodate a home office, second living area, playroom, or whatever else you require! Soak up the sun in the privacy-fenced backyard with a covered patio and plenty of space for family, friends, and pets to enjoy the long summer days ahead. You donât want to miss this one, schedule a showing today!
- Type:
- Single Family
- Sq.Ft.:
- 1,598
- Status:
- Active
- Beds:
- 3
- Lot size:
- 0.16 Acres
- Year built:
- 1984
- Baths:
- 2.00
- MLS#:
- 20703434
- Subdivision:
- Meadow Creek #1 Add
ADDITIONAL INFORMATION
3-bedroom, 2-bathroom residence. Spacious living room features vaulted ceilings and a cozy fireplace, creating a warm and inviting atmosphere for relaxing or entertaining. The kitchen is a chefâs delight, showcasing sleek granite countertops and modern appliances. The primary bedroom is a serene retreat, complete with a generous walk-in closet and a luxurious en-suite bathroom featuring dual vanities. Spacious backyard that includes a lovely terrace. Also includes a convenient 2-car garage. This home is move-in ready.
- Type:
- Single Family
- Sq.Ft.:
- 1,864
- Status:
- Active
- Beds:
- 3
- Lot size:
- 0.12 Acres
- Year built:
- 2005
- Baths:
- 2.00
- MLS#:
- 20699710
- Subdivision:
- Summer Creek Ranch Add
ADDITIONAL INFORMATION
SELLER OFFERING $5000 IN CLOSING COST. With acceptable offer. Cozy single story home highlighting multiple upgrades. Luxury vinyl plank and tile floors are a breeze to maintain while the bedrooms and living spaces awaits to be newly occupied by new owners. A spacious kitchen showcases stainless steel appliances, granite counters, new backsplash, a kitchen island, and an under-mount sink. Both formal dining and breakfast rooms are flooded with natural light. Outdoors is an open patio, wooden fence, and a community pool perfect for summer.
- Type:
- Single Family
- Sq.Ft.:
- 2,502
- Status:
- Active
- Beds:
- 4
- Lot size:
- 0.14 Acres
- Year built:
- 2005
- Baths:
- 3.00
- MLS#:
- 20704703
- Subdivision:
- Meadow Creek South Add
ADDITIONAL INFORMATION
Update! Update! Solar Panels will be removed by Sellers and Does Not Have to Be Assumed By Buyers!!! This move-in ready home is amazing! Located in Crowley ISD the layout seems perfect with living areas, a family room, and an upstairs game room. The kitchen is open with a breakfast nook, and the abundance of natural light in the main dining area is sure to create a welcoming atmosphere. The split bedroom floor plan provides privacy, especially with the primary bedroom on the first floor situated separately and offering, double sinks, tub, and a separate shower. Plus, the large secondary bedrooms and closets ensure comfort for everyone. Outside, the spacious yard is on .139 of an acre. The home has a roof under 5 years old, a 4 year old gas water heater, fresh paint and many other amenities. This home is in a subdivision with a Club House, Pool, Pond, and Park which adds Family Recreation as an appeal of this home. I'm sure it won't stay on the market for long! Schedule your visit TODAY
- Type:
- Single Family
- Sq.Ft.:
- 2,003
- Status:
- Active
- Beds:
- 4
- Lot size:
- 0.12 Acres
- Year built:
- 2022
- Baths:
- 3.00
- MLS#:
- 20704798
- Subdivision:
- Sycamore Lndg
ADDITIONAL INFORMATION
Welcome to this charming TWO STORY 4BRs, 2.5 bath for sale in new Sycamore Landing Community. FRESH PAINT & NEW CARPET!! Open kitchen floor plan with beautiful granite counters, stainless appliances and beautiful island and pantry. Breakfast area and kitchen open to a spacious living room. Master bedroom features lovely windows, exquisite bath with dual sinks, separate shower, garden tub and large walk in closet and sprinkler system. It's vacant and looking for new owner. Guest rooms are spacious. Nice patio, fenced back yard, two-car garage, wood-grain vinyl plank flooring and NEW CARPETS in the bedrooms . Need 24-48 hours notice.
- Type:
- Single Family
- Sq.Ft.:
- 2,135
- Status:
- Active
- Beds:
- 3
- Lot size:
- 0.13 Acres
- Year built:
- 2002
- Baths:
- 3.00
- MLS#:
- 20683181
- Subdivision:
- Summer Creek Ranch Add
ADDITIONAL INFORMATION
Nestled in the charming Summer Creek community, this delightful home offers a perfect blend of comfort and convenience. A wonderful opportunity awaits with this updated 3-bedroom, 2.5-bath home, featuring a versatile bonus room ideal for a home office, playroom, hobbies, and more. The family room is filled with natural light and overlooks a well-laid-out kitchen, complete with ample cabinets for storage, a pantry, and a separate utility room. Additional storage is conveniently located under the stairwell. The property also boasts an oversized detached 2-car garage, providing plenty of room for storage or a spacious workspace.
- Type:
- Single Family
- Sq.Ft.:
- 1,572
- Status:
- Active
- Beds:
- 3
- Lot size:
- 0.11 Acres
- Year built:
- 2018
- Baths:
- 2.00
- MLS#:
- 20701772
- Subdivision:
- Primrose Xing
ADDITIONAL INFORMATION
Y'all, come check out this well-loved, one-owner gem nestled in a charming, established neighborhood. Just a hop, skip, and a jump from Downtown Fort Worth, Cleburne, and Burleson via the Chisholm Trail Parkway, this beauty offers a short commute to Fort Worth Medical Center, top-notch dining, and vibrant nightlife. Built in 2018, this home boasts 3 spacious bedrooms, 2 bathrooms, a 2-car garage, and a cozy study. Inside, you'll find 2CM quartz countertops that look fancier than a Texas-sized belt buckle, and a gas range and stove perfect for whipping up your famous chili. The kitchen is decked out with stainless steel appliances that shine brighter than a Lone Star. And don't worry, security is top-notch with a system that'll keep your peace of mind intact. The 2â faux wood blinds add a touch of classic Texas charm. Cool off in the community pool or let the young'uns burn off energy at the playground area.
- Type:
- Single Family
- Sq.Ft.:
- 2,737
- Status:
- Active
- Beds:
- 5
- Lot size:
- 0.5 Acres
- Year built:
- 2024
- Baths:
- 4.00
- MLS#:
- 20701037
- Subdivision:
- Llano Springs
ADDITIONAL INFORMATION
MLS# 20701037 - Built by First Texas Homes - Ready Now! ~ Our homes go beyond being just smart and eco-friendly. They integrate cutting-edge technology to boost security and convenience. Furthermore, we prioritize the latest building methods and materials, surpassing energy efficiency standards for responsible living. Smart and sustainable. This stunning home boasts four full baths, ensuring ample space for you to unwind and rejuvenate!
- Type:
- Single Family
- Sq.Ft.:
- 2,866
- Status:
- Active
- Beds:
- 4
- Lot size:
- 0.33 Acres
- Year built:
- 2004
- Baths:
- 3.00
- MLS#:
- 20694836
- Subdivision:
- Columbus Heights Add
ADDITIONAL INFORMATION
Welcome to this expansive 4-bedroom, 3-bathroom home in the desirable Hulen Heights neighborhood. Located on a large cul-de-sac lot with huge backyard & 3 car garage! This well-maintained one-owner property features living room & family room, dining, breakfast nook, primary bedroom, primary bath, laundry room, plus two additional bedrooms & bathroom downstairs. Upstairs, you'll find a large game room & additional 4th bedroom and bath. This floorpan provides ample room for both relaxation and entertaining. Enjoy the brand new luxury vinyl flooring throughout the main downstairs areas, adding a modern touch to this light-filled home. A cooks dream kitchen with tons of counter space to delight your guests. In addition, the community amenities, including a pool, playground, and picnic area, enhance your lifestyle. This home is ready for your personal touches and comes with the refrigerator included. Make it yours and create lasting memories in this beloved residence!
$320,000
7924 Hosta Way Fort Worth, TX 76123
- Type:
- Single Family
- Sq.Ft.:
- 2,452
- Status:
- Active
- Beds:
- 4
- Lot size:
- 0.13 Acres
- Year built:
- 2001
- Baths:
- 3.00
- MLS#:
- 20687563
- Subdivision:
- Columbus Heights Add
ADDITIONAL INFORMATION
Welcome Home! This beautiful home is a 4 bedroom, 2.5 bath, with a flex room to use as an office, play area and or workout room. This home also has an enclosed extended patio that you can sit on and drink coffee in the mornings while the children play outside in the spacious backyard. Close to private schools and charter schools that are right around the corner. This community provides a park and pool to cool off in with this summer heat. This neighborhood is developed and has many trees to shade the sun away. The shops at Chisholm Trail are minutes away for shopping, dining, and pampering. You're not going to want to miss out on this one.
- Type:
- Single Family
- Sq.Ft.:
- 1,800
- Status:
- Active
- Beds:
- 3
- Lot size:
- 0.13 Acres
- Year built:
- 2011
- Baths:
- 2.00
- MLS#:
- 20689319
- Subdivision:
- Stone Meadow Add
ADDITIONAL INFORMATION
Step into the welcoming embrace of this charming 3-bedroom, 2-bathroom, 1800 sq ft home. Nestled in a serene setting with a lush, flower-filled backyard, every corner exudes warmth and care. Meticulously maintained since its construction in 2011 by its sole owner, this residence boasts a bright formal dining area and a spacious family room ideal for hosting gatherings. The generously sized kitchen features a large pantry, while the master bedroom offers his and hers closets. With its open floor plan and covered back patio overlooking a private backyard, this home is a sanctuary of tranquility. Located near schools and conveniences, this gem won't stay on the market for long. Seize the chance to make this house your home today!
- Type:
- Single Family
- Sq.Ft.:
- 2,476
- Status:
- Active
- Beds:
- 4
- Lot size:
- 0.17 Acres
- Year built:
- 2006
- Baths:
- 3.00
- MLS#:
- 20686743
- Subdivision:
- Summer Creek South Add
ADDITIONAL INFORMATION
This stunning and spacious home boasts exquisite architectural detailing and an open floor plan that gives it a model home feel. Featuring gorgeous wood floors and granite countertops, the kitchen is a chef's dream with a center island, breakfast bar, and breakfast room. The expansive great room is centered around a beautiful gas-wood-burning fireplace, creating a warm and inviting atmosphere. All bedrooms are generously sized and include walk-in closets. The enormous master suite features a charming sitting room with triple bay windows. The master bath is equipped with dual vanities, a garden tub, a huge separate shower, and an additional spacious walk-in closet. Situated on a high elevation, this lovely home offers a private yard with stunning panoramic views and breathtaking sunsets.
- Type:
- Single Family
- Sq.Ft.:
- 2,921
- Status:
- Active
- Beds:
- 4
- Lot size:
- 0.13 Acres
- Year built:
- 2006
- Baths:
- 3.00
- MLS#:
- 20686928
- Subdivision:
- Poynter Crossing Add
ADDITIONAL INFORMATION
This extremely well-kept, spacious property offers unparalleled comfort and style. The entire home is fitted with brand new carpet. The chef's kitchen is a real treat, with plenty of room for several cooks to move around in and an abundance of cabinet space to store all your kitchen essentials. The large primary bedroom is conveniently located downstairs, featuring a luxurious, oversized walk-in closet, and ample tub and walk in shower. Upstairs, you'll find three additional generously sized bedrooms, each boasting its own walk-in closet, providing ample storage space for the entire family. The second floor also houses an enormous loft area, perfect for a game room, home theater, or additional living space. Located just minutes from premiere shopping, dining, and entertainment options, as well as the convenient Chisholm Trail Parkway. With its spacious layout, great floorplan, and prime location, this home is ready to be yours!

The data relating to real estate for sale on this web site comes in part from the Broker Reciprocity Program of the NTREIS Multiple Listing Service. Real estate listings held by brokerage firms other than this broker are marked with the Broker Reciprocity logo and detailed information about them includes the name of the listing brokers. ©2024 North Texas Real Estate Information Systems
Fort Worth Real Estate
The median home value in Fort Worth, TX is $306,700. This is lower than the county median home value of $310,500. The national median home value is $338,100. The average price of homes sold in Fort Worth, TX is $306,700. Approximately 51.91% of Fort Worth homes are owned, compared to 39.64% rented, while 8.45% are vacant. Fort Worth real estate listings include condos, townhomes, and single family homes for sale. Commercial properties are also available. If you see a property you’re interested in, contact a Fort Worth real estate agent to arrange a tour today!
Fort Worth, Texas 76123 has a population of 908,469. Fort Worth 76123 is less family-centric than the surrounding county with 34.02% of the households containing married families with children. The county average for households married with children is 34.97%.
The median household income in Fort Worth, Texas 76123 is $67,927. The median household income for the surrounding county is $73,545 compared to the national median of $69,021. The median age of people living in Fort Worth 76123 is 33 years.
Fort Worth Weather
The average high temperature in July is 95.6 degrees, with an average low temperature in January of 34.9 degrees. The average rainfall is approximately 36.7 inches per year, with 1.3 inches of snow per year.
