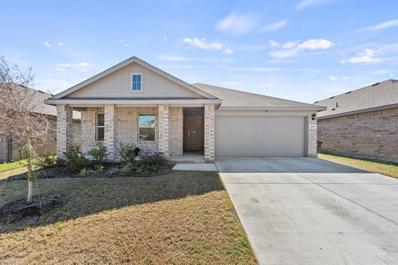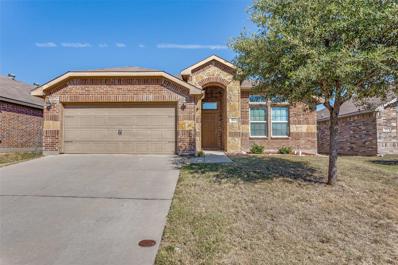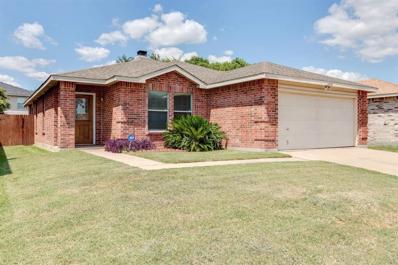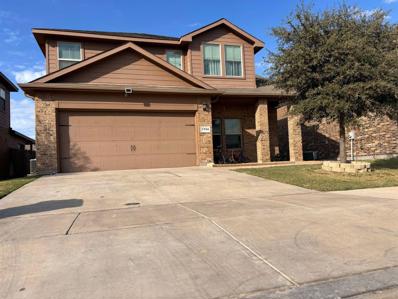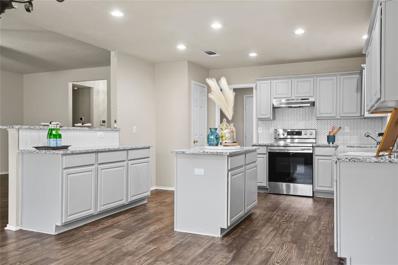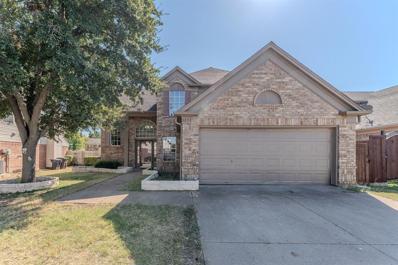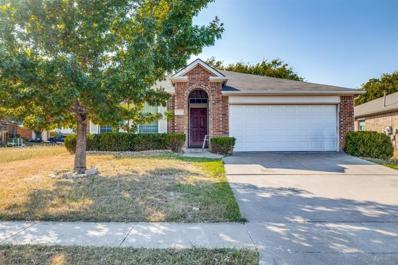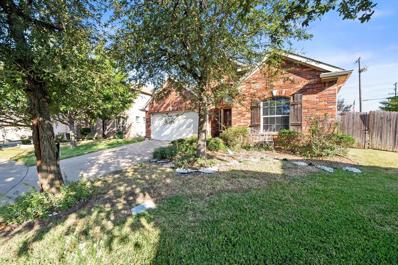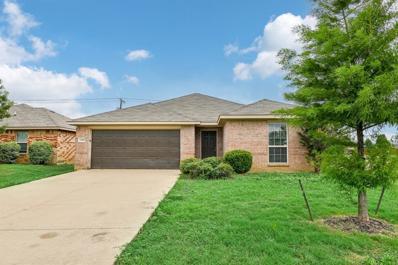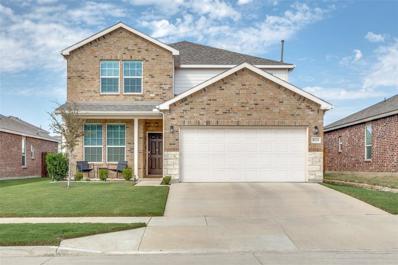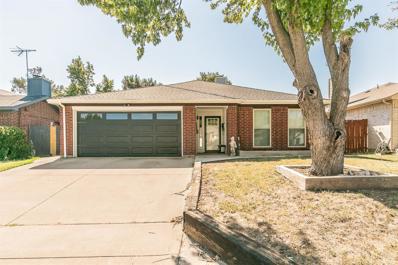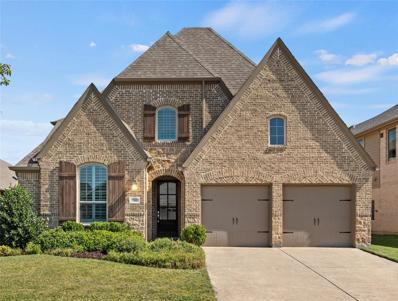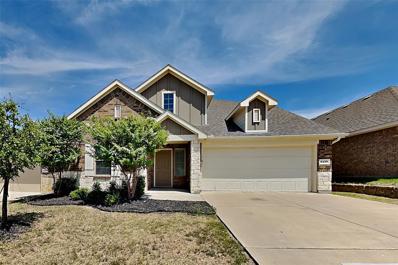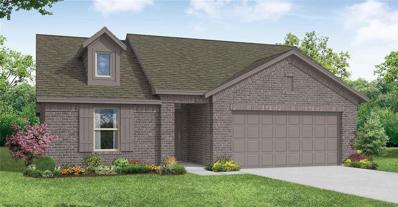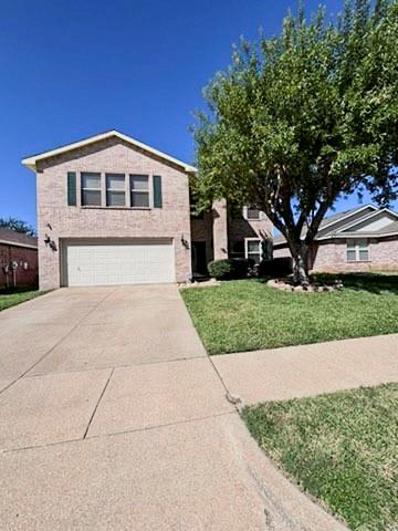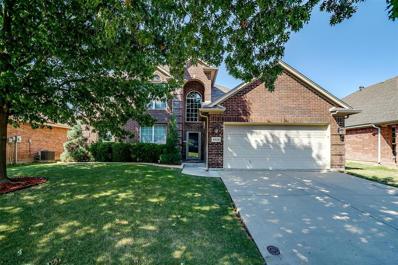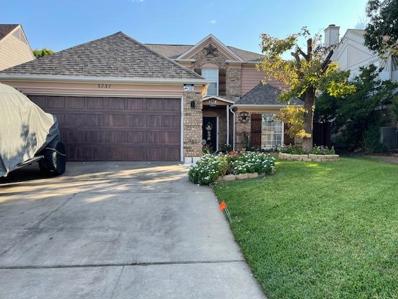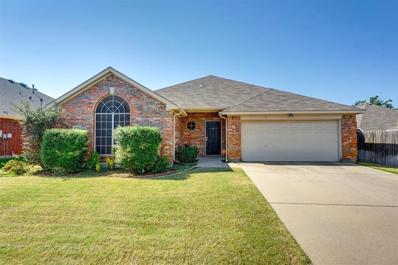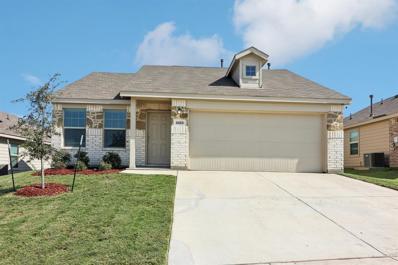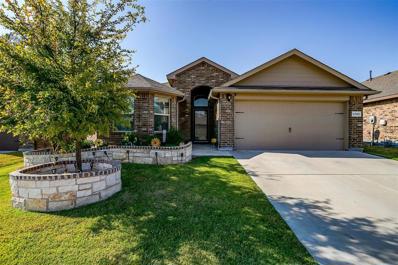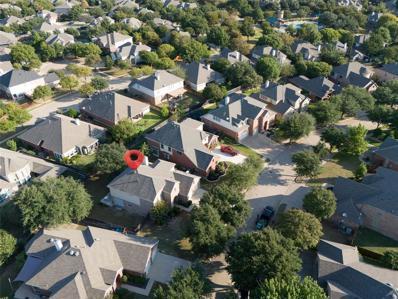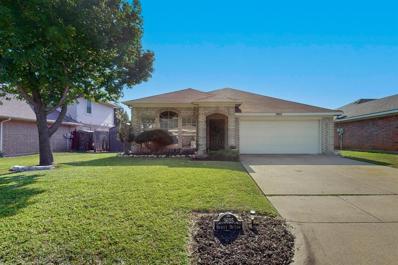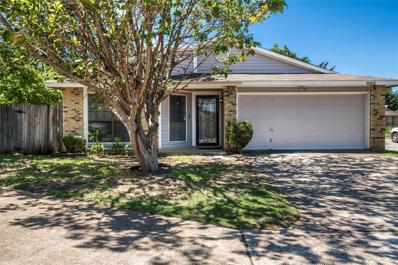Fort Worth TX Homes for Rent
- Type:
- Single Family
- Sq.Ft.:
- 1,624
- Status:
- Active
- Beds:
- 3
- Lot size:
- 0.14 Acres
- Year built:
- 2023
- Baths:
- 2.00
- MLS#:
- 20761299
- Subdivision:
- Creekside Estates
ADDITIONAL INFORMATION
Built by D.R. Horton, in the sought after Parkview Estate Community. This house is brand new, only 1 year old. This charming 1-story home features an open concept floorplan, large shaded front porch, spacious 2 car garage, tile flooring. Kitchen features designer backsplash with a large floating granite island and spacious walk-in pantry. In unity laundry room with Washer - Dryer hookups. All bedrooms feature large walk-in closets. Upgraded features include built-in water filtration system, an extended covered backyard patio area to enhance occasions for entertaining. Community amenities include walking trails and playground. Walmart-6 min. Kroger-9 min. North Crowley High School-6 min. Crowley Middle School-3 min. Bicentennial Park-9 min. Home Depot-10 min. Downtown Fort Worth-19 min. Historical Stockyards-25 min. Downtown Dallas-48 min. Fort Worth Botanic Gardens-19 min. Benbrook Lake 20 min. USMD Hospital at Fort Worth-13 min. Baylor Scott & White Emergency Hospital-19 min. 4 Different Golf Courses Driving Ranges 17-20 min. Hulen Square Shopping Mall-13 min. La Gran Plaza de Fort Worth-16 min.
- Type:
- Single Family
- Sq.Ft.:
- 1,621
- Status:
- Active
- Beds:
- 3
- Lot size:
- 0.13 Acres
- Year built:
- 2016
- Baths:
- 2.00
- MLS#:
- 20755341
- Subdivision:
- Meadow Creek South Add
ADDITIONAL INFORMATION
This charming 3 bedroom home built in 2016 offers the perfect blend of comfort and convenience! Upon entrance, you will be welcomed by an open floor plan that seamlessly connects the main living areas. Youâll find the expansive living room smoothly flows into the dining room and kitchen. The large kitchen features stainless steel appliances and plenty of storage, with an island over looking the living room. The primary bedroom is complete with an ensuite bath and a walk-in closet. The two additional bedrooms share a full bathroom, providing ample space for everyone.ÂOutside, the large backyard features an extended patio, perfect for relaxing or entertaining. Conveniently located near major highways, you are just minuets away from shopping, dining, and entertainment!
- Type:
- Single Family
- Sq.Ft.:
- 1,468
- Status:
- Active
- Beds:
- 3
- Lot size:
- 0.13 Acres
- Year built:
- 2003
- Baths:
- 2.00
- MLS#:
- 20760889
- Subdivision:
- Poynter Crossing Add
ADDITIONAL INFORMATION
Discover the perfect blend of comfort and convenience in this inviting single-story residence. Boasting an open floor plan, this home is bathed in natural light and features beautiful wood floors throughout. The spacious living area is perfect for entertaining, while the three generously sized bedrooms offer ample space for family and guests. Enjoy the outdoors on your large, low-maintenance backyard, ideal for grilling, gardening, or simply relaxing. The two-car garage provides plenty of room for parking and storage. This well-maintained home is move-in ready and offers a family-friendly atmosphere. Enjoy the best of community living with walking distance to the community pool and playground. Conveniently located just minutes from schools, the YMCA, eateries, and many entertainments. Brand new HVAC system-replaced in 6.2024
- Type:
- Single Family
- Sq.Ft.:
- 1,950
- Status:
- Active
- Beds:
- 4
- Lot size:
- 0.13 Acres
- Year built:
- 2018
- Baths:
- 3.00
- MLS#:
- 20755775
- Subdivision:
- Creekside Estates
ADDITIONAL INFORMATION
Discover your dream home! This charming 2-story residence features a stunning kitchen with granite countertops and rich wood cabinets, perfect for entertaining. Enjoy seamless indoor-outdoor living with a dining room that opens to a covered patio and an oversized backyard, complete with a 6-foot privacy fence. The beautifully landscaped yards include a full sprinkler system for easy maintenance. Inside, find a versatile study on the first floor and an upstairs master suite with two additional bedrooms, plus a fun game room. Located near freeways, shopping, and dining, this home has it all! Recent upgrades include gorgeous wooden tile flooring throughout. Donât miss outâschedule your tour today!
- Type:
- Single Family
- Sq.Ft.:
- 1,801
- Status:
- Active
- Beds:
- 3
- Lot size:
- 0.18 Acres
- Year built:
- 1997
- Baths:
- 2.00
- MLS#:
- 20756942
- Subdivision:
- Garden Spgs Add
ADDITIONAL INFORMATION
*Garden Springs Addition*Easy access to 35W & Chisholm Trail Parkway off of W Risinger*Minutes from Benbrook Lake*Two streets down from Crowley Middle & Jackie Carden Elem*Update kitchen with painted cabinets, granite countertops, Samsung electric range, two-tier breakfast bar, center island with electric, white herringbone backsplash, recessed lighting & new light fixture in breakfast nook*UNBELIEVABLE storage space in laundry room, makes for a double-pantry*Nest thermostat*Updated Glacier Bay toilets in both bathrooms*Spacious bedrooms with semi-walk-in closets & lights*Carpet only in bedrooms*Vinyl plank flooring in all other areas*Raised brick hearth fireplace in living with white wood mantle*Great patio area for plenty of seating to enjoy the generously sized backyard*Epoxy flooring in finished garage with two workbenches, insulated garage door & 6'x3' storage area in front of water heater*Ready for new owners!!
- Type:
- Single Family
- Sq.Ft.:
- 2,407
- Status:
- Active
- Beds:
- 3
- Lot size:
- 0.14 Acres
- Year built:
- 1991
- Baths:
- 3.00
- MLS#:
- 20758342
- Subdivision:
- Meadow Creek #1 Add
ADDITIONAL INFORMATION
Welcome to your new home! This bright and spacious property is filled with natural light and features a cozy fireplace, perfect for creating a warm atmosphere. The well-equipped kitchen offers generous counter space and abundant cabinetry, making it a delight for any home chef. Upstairs, the bedrooms are divided by a hallway bridge that separates the living spaces for added privacy. The primary suite includes a walk-in closet, while additional bedrooms provide flexibility for guests or for loved ones. The primary bathroom boasts both a separate tub and shower, along with plenty of storage for your convenience. Step outside to the fenced backyard, complete with a charming rest area ideal for entertaining and enjoying cookouts. This is a must-see home, conveniently located near restaurants and shopping centers.
- Type:
- Single Family
- Sq.Ft.:
- 1,776
- Status:
- Active
- Beds:
- 3
- Lot size:
- 0.16 Acres
- Year built:
- 2004
- Baths:
- 2.00
- MLS#:
- 20757425
- Subdivision:
- Meadow Creek South Add
ADDITIONAL INFORMATION
This single-family home is located in the Meadow Creek South subdivision. It features 3 bedrooms, 2 bathrooms, and 1,776 square feet of living space. The property was built in 2004 and sits on a 7,040 square foot lot. It has a single-story layout with an open floor plan, making it spacious and suitable for families or individuals seeking more room. The home is part of a community that offers amenities such as a community pool, park, and playground, and is in the Crowley Independent School District. Nearby schools include Jackie Carden Elementary and Crowley Middle School. CONTACT LISTING AGENT 2 WITH QUESTIONS
- Type:
- Single Family
- Sq.Ft.:
- 2,139
- Status:
- Active
- Beds:
- 4
- Lot size:
- 0.25 Acres
- Year built:
- 2005
- Baths:
- 2.00
- MLS#:
- 20755190
- Subdivision:
- Villages Of Sunset Pointe
ADDITIONAL INFORMATION
Welcome to the beautiful, well-manicured, and even more meticulously maintained neighborhood of Villages of Sunset Pointe. The neighborhood provides you with the look and feel of a custom build. Each home is thoughtfully designed with your family in mind, especially this one! You will love all this home has to offer. Your new home has amazing curb appeal as it sits on a massive curved lot! Walk into tile floors in the entryway and wet areas and gorgeous engineered wood floors in the living area and office. The kitchen features a Butler's pantry, 42-inch cabinets, black and stainless steel appliances with granite countertops, and an island for food prepping. It has a formal dining area that's ideal for family meals and game nights. This home offers a split floor plan with a large primary suite and a sitting area for reading or relaxing with your morning cup of coffee. The adjoined oversized primary ensuite has double vanities with a separate tub and shower, All three secondary bedrooms are located in the rear of the home along with an office that's light bright, and airy. It's perfect if you work from home or homeschool. The office leads to a backyard that's large enough for an olympic size pool! Your kids and furry family members will have loads of fun outback with not one, but two patio areas. Community amenities include a pool, splash pad, and playground! Conveniently located off of Chisholm Trail Parkway near the latest shopping, restaurants, and entertainment.
- Type:
- Single Family
- Sq.Ft.:
- 1,450
- Status:
- Active
- Beds:
- 3
- Lot size:
- 0.18 Acres
- Year built:
- 2012
- Baths:
- 2.00
- MLS#:
- 20757151
- Subdivision:
- Sundance Spgs Add
ADDITIONAL INFORMATION
Welcome to 2400 Hawkwood Ct, Fort Worth, TX 76123! This charming 1,450 sq. ft. single-family home, built in 2012, offers a perfect blend of comfort and convenience. Featuring 3 spacious bedrooms with cozy carpet flooring and 2 well-appointed bathrooms, including a luxurious primary suite with a soaking tub, double vanity, and a large closet, this home is designed for modern living. With a 2-car garage and a generous 7,840 sq. ft. lot, there is plenty of room for both indoor and outdoor activities. The fully fenced back yard provides privacy and is perfect for relaxation or entertaining. Inside, durable tile flooring runs throughout the main living areas. With a low annual HOA fee of $175, this move-in ready home is perfect for families or anyone seeking a welcoming space in a friendly neighborhood. Donât miss out on the opportunity to make 2400 Hawkwood Ct your new home! Contact us today to schedule a viewing.
- Type:
- Single Family
- Sq.Ft.:
- 2,656
- Status:
- Active
- Beds:
- 4
- Lot size:
- 0.15 Acres
- Year built:
- 2021
- Baths:
- 3.00
- MLS#:
- 20748263
- Subdivision:
- Sunset Pointe Ph 2
ADDITIONAL INFORMATION
Charming 4 bedroom 3 bath home in the highly desired community, Sunset Pointe! This home sits on a quiet lot with a spacious back yard. Boasting character, the home offers a spacious floorplan. The kitchen and dining area is open and adjacent to the living area. The kitchen offers an abundance of cabinet & counterspace, stainless steel appliances, granite countertops, modern tile backsplash, and a pantry. On the first floor you'll find an extra space providing an opportunity for a nook, office space, or seating area! The large master bedroom and ensuite bathroom is on the second floor, which features a standing shower, walk-in closet, and dual sinks. Also located on the second floor is the media or game room that can be utilized as the second living room. Let's not forget the community pool that includes a splash pad and playground perfect for little ones! Enjoy a great location just minutes from Benbrook Lake, local parks, dining, and easy access to major highways!
- Type:
- Single Family
- Sq.Ft.:
- 1,775
- Status:
- Active
- Beds:
- 4
- Lot size:
- 0.14 Acres
- Year built:
- 1998
- Baths:
- 2.00
- MLS#:
- 20754675
- Subdivision:
- Garden Spgs Add
ADDITIONAL INFORMATION
**Offering seller concessions*** This charming Fort Worth home in Crowley ISD is just 10 minutes from Benbrook Lake and offers many recent updates, including new hardwood floors, a new roof, and all-new windows. The spacious backyard features a completely updated fence, lots of privacy, and a cute shed with a covered patio, perfect for outdoor relaxation. The pool is currently being filled in, creating even more yard space. Inside, the primary suite includes a large walk-in closet, and the kitchen offers oversized counter space. The fridge stays, and a cozy fireplace completes this inviting home.
Open House:
Sunday, 12/8 1:00-4:00PM
- Type:
- Single Family
- Sq.Ft.:
- 3,031
- Status:
- Active
- Beds:
- 4
- Lot size:
- 0.15 Acres
- Year built:
- 2019
- Baths:
- 3.00
- MLS#:
- 20754323
- Subdivision:
- Tavolo Park
ADDITIONAL INFORMATION
Welcome to your dream family home! This stunning residence features 4 spacious bedrooms, 3 well-appointed bathrooms & 4 generous living areas with soaring 20-foot ceilings, creating an airy & inviting atmosphere perfect for gatherings. At the heart of the home is a gorgeous, oversized kitchen, equipped with high-end appliances, gas cooktop, & 2 ovensâideal for culinary adventures. Sleek quartz countertops, a built-in hutch flow seamlessly into bright living-dining areas, filled with natural light from large windows & plantation shutters. The master suite is a true retreat, offering a luxurious garden tub, separate shower, & huge closet. Each additional bedroom features walk-in closets for added convenience. Enjoy endless hot water with a gas tankless water heater. Located in a lovely neighborhood with a community pool and walking trails, and conveniently near Chisolm Trail Parkway for easy access to shopping, restaurants, and top-rated schools. Donât miss out on this incredible home!
- Type:
- Single Family
- Sq.Ft.:
- 2,569
- Status:
- Active
- Beds:
- 4
- Lot size:
- 0.13 Acres
- Year built:
- 2017
- Baths:
- 3.00
- MLS#:
- 20754926
- Subdivision:
- Primrose Xing Ph 2
ADDITIONAL INFORMATION
Discover your dream home in this charming Fort Worth gem! This spacious home with approx. 2,569 square foot house boasts 4 bedrooms and 2.5 bathrooms built in 2017, perfect for those needing space. Step inside to find a neutral tone interior that's easy on the eyes and ready for your personal touch. The open concept kitchen, complete with granite countertops, a trendy white subway tile backsplash, and a gas stove, flows seamlessly into the living area with a cozy fireplace. Downstairs, you'll find the primary bedroom suite offers a walk-in closet and a large bathroom with a shower. Upstairs, you'll find three additional bedrooms and a versatile large loft space. The separate dining area could easily double as a home office. Outside, a fenced backyard awaits your gatherings or simply to enjoy the outdoors. Don't miss this opportunity to make this house your home!
- Type:
- Single Family
- Sq.Ft.:
- 2,022
- Status:
- Active
- Beds:
- 4
- Lot size:
- 0.11 Acres
- Year built:
- 2024
- Baths:
- 2.00
- MLS#:
- 20754858
- Subdivision:
- Rainbow Ridge
ADDITIONAL INFORMATION
MLS# 20754858 - Built by Impression Homes - February completion! ~ The Cheyenne is a large, one-story home with split bedrooms and an open-concept living space. The kitchen includes an island, which expands into the dining nook and large family room, and has a walk-in pantry. This floorplan features 4 bedrooms and 2 baths, including a large owner retreat with dual vanity sinks and a large walk-in closet in the bathroom. The guest bath also offers a linen closet, and garage access goes through a mudroom!
- Type:
- Single Family
- Sq.Ft.:
- 3,592
- Status:
- Active
- Beds:
- 5
- Lot size:
- 0.12 Acres
- Year built:
- 2001
- Baths:
- 3.00
- MLS#:
- 20750990
- Subdivision:
- Fox Run Add
ADDITIONAL INFORMATION
This two-story home is perfect for families seeking comfort and space. The interior boasts a spacious open dining area with elegant wooden floors and a chandelier, seamlessly connecting to a large living space ideal for gatherings. The expansive kitchen features a modern, functional layout with white cabinets, stainless steel appliances, and plenty of counter space.Outdoors, a large covered patio offers the perfect spot for relaxation and entertainment, equipped with ceiling fans to keep cool. The backyard is spacious, with ample room for outdoor activities or gardening. Convenient access to major highways, including I-35W and Chisholm Trail Parkway, for an easy commute around the city. This home is an ideal opportunity for families or first-time homebuyers looking for space, comfort, and convenience in a fantastic location.
- Type:
- Single Family
- Sq.Ft.:
- 2,442
- Status:
- Active
- Beds:
- 4
- Lot size:
- 0.16 Acres
- Year built:
- 2003
- Baths:
- 3.00
- MLS#:
- 20747005
- Subdivision:
- Summer Creek Ranch Add
ADDITIONAL INFORMATION
Beautiful 4 bed 2 and a half bath open floor plan home, owners suite with large garden tub, separate shower and dual vanities, private office downstairs could also be used as den or formal dining, remaining 3 bedrooms, bath and game room upstairs, open floor plan features large kitchen and oversized combination laundry room and pantry, backyard oasis includes oversized covered porch and sparkling pool with diving board, stones throw to elementary school, club house and community pool, neighborhood offers hike and bike trails, greenbelts and ponds, very close proximity to Chisholm Trail Parkway which affords easy access to all the Metroplex has to offer
- Type:
- Single Family
- Sq.Ft.:
- 2,199
- Status:
- Active
- Beds:
- 4
- Lot size:
- 0.13 Acres
- Year built:
- 1992
- Baths:
- 3.00
- MLS#:
- 20752822
- Subdivision:
- Meadow Creek #1 Add
ADDITIONAL INFORMATION
Beautiful 2-story Brick home with 4 Bedrooms and 2.5 Baths. Home features an Open Floorplan Great for Entertaining!. Buyer to verify all information wherein. Sq ft information is from FHA appraisal and is deemed accurate but not guaranteed. :
- Type:
- Single Family
- Sq.Ft.:
- 1,936
- Status:
- Active
- Beds:
- 3
- Lot size:
- 0.16 Acres
- Year built:
- 2003
- Baths:
- 2.00
- MLS#:
- 20742425
- Subdivision:
- Summer Creek Ranch Add
ADDITIONAL INFORMATION
Welcome home! Situated in a prime location, this charming 3-bedroom, 2-bathroom residence offers both comfort and convenience. Step inside to an open floor plan that seamlessly connects the main living areas, including a spacious living room centered around a cozy fireplace. The kitchen boasts a breakfast nook for casual dining, in addition to a formal dining room for larger gatherings. Retreat to the primary bedroom, complete with an ensuite 5-piece bath featuring dual sinks, a garden tub, separate shower, and a generous walk-in closet. Two additional bedrooms share a full bath. Outside, enjoy a peaceful, large fenced backyard with a patio. Conveniently located near shopping, dining, entertainment, and just minutes from Benbrook Lake, offering opportunities for boating, fishing, scenic trails, and more. Don't miss it, schedule a tour today!
- Type:
- Single Family
- Sq.Ft.:
- 1,404
- Status:
- Active
- Beds:
- 3
- Lot size:
- 0.15 Acres
- Year built:
- 2013
- Baths:
- 2.00
- MLS#:
- 20726989
- Subdivision:
- Sundance Spgs Add
ADDITIONAL INFORMATION
Welcome to 2441 Galemeadow Dr, a beautifully maintained 3-bedroom, 2-bathroom traditional-style home perfect for first-time home buyers. Built in 2014, this residence offers 1,400 sq. ft. of functional living space with an open floor plan, providing a seamless flow from the living area to the kitchen. The HVAC system and water heater are both 11 years old, ensuring comfort and efficiency. Enjoy the convenience of a 2-car garage and a low-maintenance yard, perfect for outdoor relaxation. Located in Fort Worth, TX, this home is close to shopping, dining, and parks, making it an ideal location for those seeking a vibrant yet peaceful community.
- Type:
- Single Family
- Sq.Ft.:
- 1,725
- Status:
- Active
- Beds:
- 4
- Lot size:
- 0.15 Acres
- Year built:
- 2023
- Baths:
- 2.00
- MLS#:
- 20750342
- Subdivision:
- Primrose Xing Ph 6
ADDITIONAL INFORMATION
NEWLY constructed in 2023!! Very gently lived in with UPGRADES including ceiling fans, wood blinds, fingerprint digital door lock, wall-mounted smart garage opener, epoxy coated garage floor, and radiant barrier. Spacious great room concept and open floorplan provide excellent flexibility for any lifestyle. Chef inspired granite island kitchen with gas range, perfect for entertaining friends and family, hosting game nights, cheering on your favorite sports team to Victory, or spending cozy evenings chilling with your special someone! Color-drenched contemporary neutral palette for ultimate customization and personalization to suit your specific aesthetic. Unbeatable location close to highways, schools, great shopping, yummy restaurants, & fun and exciting recreational activities! Seller has provided pre-listing inspection report, please see documents in Transaction Desk **Buyer to verify all information contained herein.**
- Type:
- Single Family
- Sq.Ft.:
- 1,476
- Status:
- Active
- Beds:
- 3
- Lot size:
- 0.13 Acres
- Year built:
- 2022
- Baths:
- 2.00
- MLS#:
- 20749851
- Subdivision:
- Primrose Xing Ph 5
ADDITIONAL INFORMATION
Move-in ready! This stunning 3-bedroom, 2-bathroom home, built in 2022, is located in Primrose Crossing neighborhood, Crowley ISD, and is waiting to be yours! The open floor plan flows beautifully throughout, featuring quartz countertops, two pantries perfect for extra storage, and a gas stove in the kitchen. Tile floors make for easy maintenance. Enjoy a private fenced backyard, perfect for outdoor gatherings. The community offers fantastic amenities, including a pool and playground for the kids. With great neighbors and easy access to downtown Fort Worth, this home features a transferable warranty, ensuring a great home experience while minimizing worries. This home is a must-see! Donât miss out on this incredible opportunity. Schedule your appointment today!
- Type:
- Single Family
- Sq.Ft.:
- 1,771
- Status:
- Active
- Beds:
- 4
- Lot size:
- 0.13 Acres
- Year built:
- 2018
- Baths:
- 2.00
- MLS#:
- 20744226
- Subdivision:
- Glenwyck
ADDITIONAL INFORMATION
Spectacular single family home with 4 bedrooms, no carpet, and open floor plan. Walk into the spacious family room with high ceilings. You will enjoy cooking in the large open style kitchen with granite countertops and stainless steel gas stove. Large breakfast bar island and space for dining next to kitchen. Walk-in pantry. Large primary bedroom with an oversized walk-in closet. Primary bathroom comes with double sinks and garden tub. Generous backyard for entertaining family and friends. Covered back patio with 6 foot privacy fence. Conveniently located 5 minutes to Chisholm Trail Parkway, close to Chisholm Trail Community, short drive to downtown Fort Worth. Walking distance to schools and daycare. Plenty of nearby entertainment areas include restaurants, dine-in movies, family fun events.
- Type:
- Single Family
- Sq.Ft.:
- 2,604
- Status:
- Active
- Beds:
- 4
- Lot size:
- 0.17 Acres
- Year built:
- 2002
- Baths:
- 4.00
- MLS#:
- 20751059
- Subdivision:
- Columbus Heights Add
ADDITIONAL INFORMATION
Must see 4 bedroom, 3.5bath home in the blissful Columbus Heights community! First floor boasts an open concept, with ample natural lighting in the living and kitchen area. Kitchen includes a huge kitchen island with butcher block, that compliments the rest of the kitchen. The kitchen ties in beautifully with the living area; plenty of space for family gatherings around the fireplace. Master bedroom is big enough for a sitting area and full king furniture set. Master bathroom features a separate shower and bathtub with a large walk-in closet. The front room could be used as a formal dining or office. The second floor includes additional living; 3 bedrooms and 2 full bathrooms. One bedroom has a private bathroom ideal for older kids or guests. New roof was recently installed. The backyard has plenty of room for entertainment with an oversized concrete pad for outdoor furniture and future gazebo!
- Type:
- Single Family
- Sq.Ft.:
- 1,764
- Status:
- Active
- Beds:
- 3
- Lot size:
- 0.17 Acres
- Year built:
- 1994
- Baths:
- 2.00
- MLS#:
- 20746380
- Subdivision:
- Hulen Meadow Add
ADDITIONAL INFORMATION
Welcome to this lovingly maintained, one-owner home! Upon entry, you'll be greeted by a formal living and dining spaceâideal for entertaining or easily adaptable to your unique needs. With three generous bedrooms, including a split primary suite, this home offers both comfort and privacy. The spacious primary bedroom features double closets and an ensuite bath, providing a quiet retreat after a busy day. At the heart of the home, the open kitchen provides a cozy breakfast area that flows seamlessly into the inviting family room and features a wood-burning fireplace. Then step outside from the family room to the backyard with it's lovely deck offering the perfect setting for morning coffee, evening barbecues, or simply soaking in the peaceful surroundings. This home is ready to be yoursâschedule a tour today!
- Type:
- Single Family
- Sq.Ft.:
- 1,269
- Status:
- Active
- Beds:
- 3
- Lot size:
- 0.08 Acres
- Year built:
- 1984
- Baths:
- 2.00
- MLS#:
- 20738300
- Subdivision:
- Meadow Creek #1 Add
ADDITIONAL INFORMATION
DON'T MISS THE OPPORTUNITY TO MAKE THIS YOUR HOME! Step into this delightful home, where warmth and comfort await you. As you enter, you'll be greeted by a spacious living room that boasts a decorative wood-burning fireplace, creating an inviting atmosphere perfect for cozy gatherings. The wood laminate flooring flows seamlessly throughout, enhanced by an abundance of natural light that fills every corner of the home. This beautiful residence features 3 generously sized bedrooms and 2 modern bathrooms, all tastefully updated. The kitchen has ample cabinet space. The adjoining dinning area provides view of the yard, with a garage that accommodates two cars. The property also include a storage building. Add it to your favorites list and schedule a viewing today. Embrace the lifestyle youâve always dreamed of in this inviting and beautifully updated space!

The data relating to real estate for sale on this web site comes in part from the Broker Reciprocity Program of the NTREIS Multiple Listing Service. Real estate listings held by brokerage firms other than this broker are marked with the Broker Reciprocity logo and detailed information about them includes the name of the listing brokers. ©2024 North Texas Real Estate Information Systems
Fort Worth Real Estate
The median home value in Fort Worth, TX is $306,700. This is lower than the county median home value of $310,500. The national median home value is $338,100. The average price of homes sold in Fort Worth, TX is $306,700. Approximately 51.91% of Fort Worth homes are owned, compared to 39.64% rented, while 8.45% are vacant. Fort Worth real estate listings include condos, townhomes, and single family homes for sale. Commercial properties are also available. If you see a property you’re interested in, contact a Fort Worth real estate agent to arrange a tour today!
Fort Worth, Texas 76123 has a population of 908,469. Fort Worth 76123 is less family-centric than the surrounding county with 34.02% of the households containing married families with children. The county average for households married with children is 34.97%.
The median household income in Fort Worth, Texas 76123 is $67,927. The median household income for the surrounding county is $73,545 compared to the national median of $69,021. The median age of people living in Fort Worth 76123 is 33 years.
Fort Worth Weather
The average high temperature in July is 95.6 degrees, with an average low temperature in January of 34.9 degrees. The average rainfall is approximately 36.7 inches per year, with 1.3 inches of snow per year.
