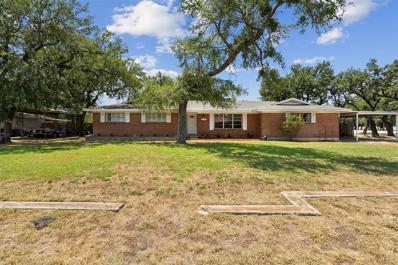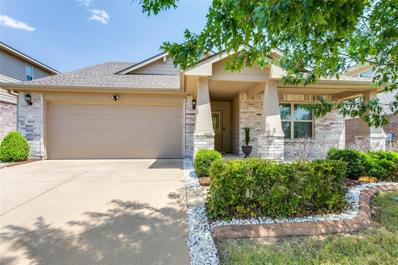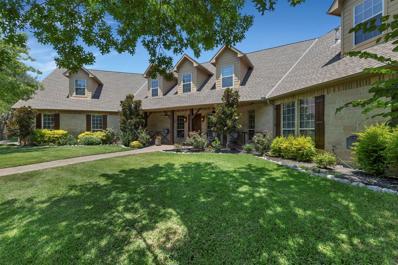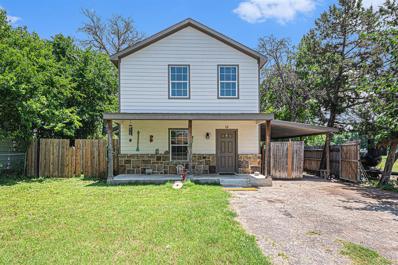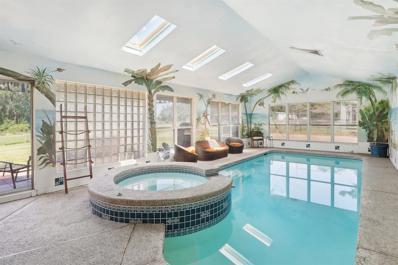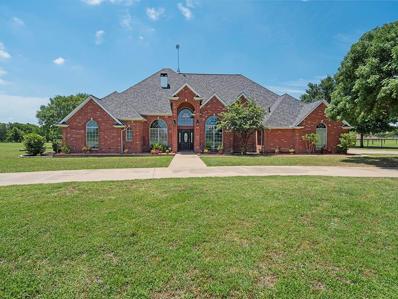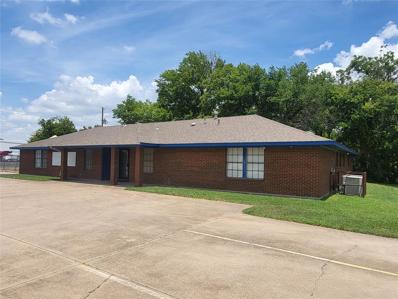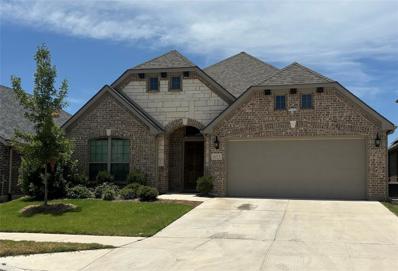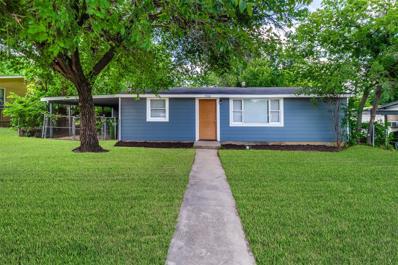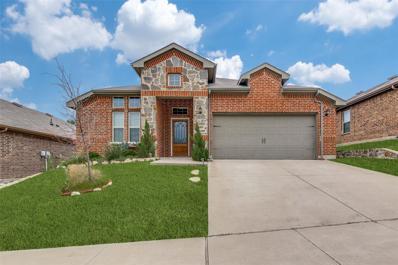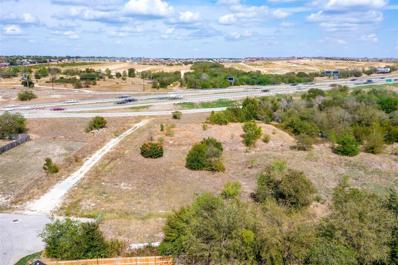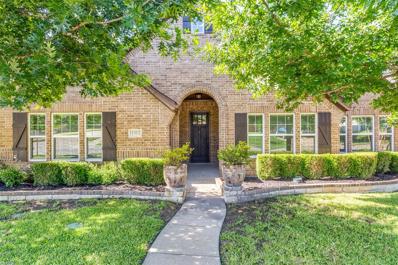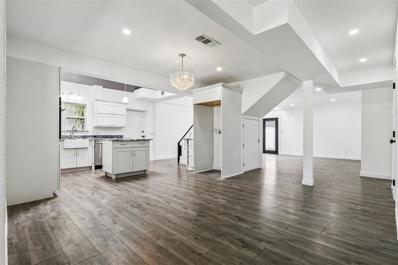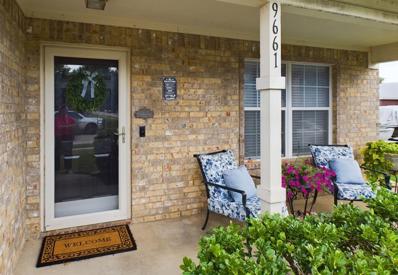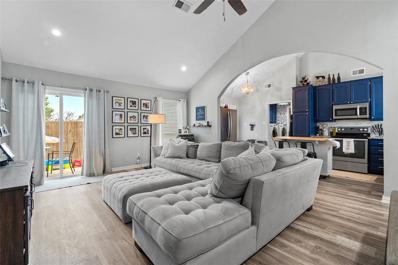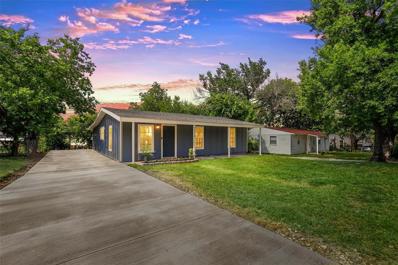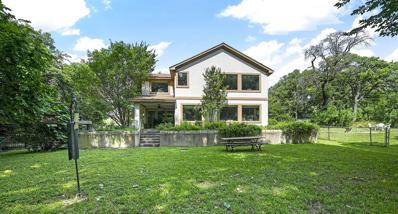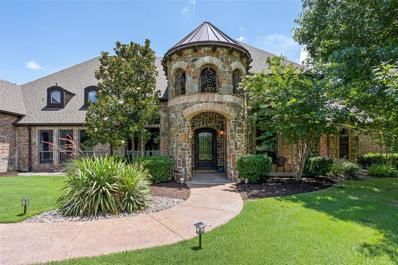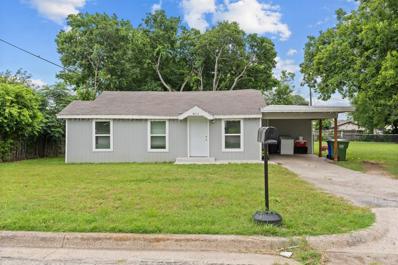Fort Worth TX Homes for Rent
- Type:
- Single Family
- Sq.Ft.:
- 2,660
- Status:
- Active
- Beds:
- 3
- Lot size:
- 0.43 Acres
- Year built:
- 1958
- Baths:
- 2.00
- MLS#:
- 20672820
- Subdivision:
- Van Zandt Place Add
ADDITIONAL INFORMATION
Escape the Texas heat and embrace summer with your private backyard oasis featuring a refreshing swimming pool and exciting pool slide, perfect for family fun! This charming home boasts a prime location just minutes from Lake Worth and Loop 820. Inside discover a stylish kitchen with granite countertops, a dual-fuel convection oven, and a gas cooktop. Hardwood floors grace all bedrooms and the living room. The dining room offers a cozy ambiance of a fireplace with a gas starter. The master bathroom features a stunning clawfoot tub, adding a touch of luxury. Enjoy the convenience of city water and a private well. For your entertainment and exercise, pickleball courts are located across the street at the Lakeside Town Hall. Don't wait to make this haven yours, experience the charm and comfort that await in this exceptional property!
- Type:
- Single Family
- Sq.Ft.:
- 2,500
- Status:
- Active
- Beds:
- 5
- Lot size:
- 0.14 Acres
- Year built:
- 2016
- Baths:
- 3.00
- MLS#:
- 20676396
- Subdivision:
- Palmilla Springs
ADDITIONAL INFORMATION
Pride of Ownership Abounds in this 5 bed 3 bath like new Entertainer's Delight! Beautiful landscape welcomes you into the new front door & oversized entry w fresh paint & high ceilings. Owner added custom crown molding & upgraded doors throughout! The kitchen has granite counters, built in microwave, farm sink, under cabinet lighting & large island w bar seating. The split layout provides ultimate privacy w primary and 3 beds down. The primary ensuite has a beautiful tray ceiling, dual sink vanity, linen closet, walk in shower & spacious closet with custom elfa shelving. Secondary beds all have large closets w direct access to the full bath w shower tub combo. Upstairs find a spacious gameroom with owner added bar seating, surround sound & built in shelving. 5th bed up has direct bath access. The oversized utility has a second pantry. Backyard has a 10x10 covered patio with 7x7 shed, sprinklers, gutters & privacy fencing. Garage is oversized w epoxy flooring.
$1,999,999
892 Meadow Hill Road Fort Worth, TX 76108
- Type:
- Single Family
- Sq.Ft.:
- 6,139
- Status:
- Active
- Beds:
- 4
- Lot size:
- 8 Acres
- Year built:
- 2004
- Baths:
- 4.00
- MLS#:
- 20673762
- Subdivision:
- Country Living Add
ADDITIONAL INFORMATION
Luxury Living Nestled On A Stunning 8-Acre Retreat! 6139sf Custom Built Main Home 4 Bed.4 Bath.Study.Gameroom~Barndominium includes Guest Home 1578sf, Flex Space of 1162sf and Workshop 1859sf=Spacious Parking Area for Boat Storage, ATV's, Additional Vehicles~4 Stall Horse Barn with Pens~Infinity Edged Inground Gunite Pool and Spa~Golf Putting Green~Semi Private Stocked Lake~Stone Bridge and Waterfall~Greenhouse. Welcome to the perfect combination of upscale exquisiteness & privacy all in one.Primary Bedroom is its own special retreat that boasts a large living area and fireplace, ceiling accented with high end wood for an inviting cabin feel,spacious custom closet and niches.Grand living area features a stone fireplace, high ceilings and a perfect balance of comfort and fine living. Kitchen is a chef's dream with an abundant amount of cabinetry,gas cooktop, granite countertops, island,open floorplan looking into the living room and formal dining area.Outdoor oasis w.pond views.
- Type:
- Single Family
- Sq.Ft.:
- 2,420
- Status:
- Active
- Beds:
- 4
- Lot size:
- 0.22 Acres
- Year built:
- 1945
- Baths:
- 3.00
- MLS#:
- 20672714
- Subdivision:
- Meadow Park Add
ADDITIONAL INFORMATION
SELLER MOTIVATED , ALL OFFERS WILL BE CONSIDERED This inviting home has been lovingly remodeled to offer both style and comfort. Step inside to discover new windows that flood the space with natural light, highlighting the sleek granite countertops and modern flooring. Upstairs, a generously sized bonus room awaits, ideal for movie nights or game gatherings. You'll find it in the adjacent study. Plus, with its convenient location near grocery stores, gas stations, and more, everything you need is within easy reach. Don't miss out on this gem in White Settlement ISD!
- Type:
- Single Family
- Sq.Ft.:
- 1,943
- Status:
- Active
- Beds:
- 3
- Lot size:
- 0.12 Acres
- Year built:
- 2023
- Baths:
- 3.00
- MLS#:
- 20669769
- Subdivision:
- Sunset Gardens Add
ADDITIONAL INFORMATION
Welcome to your dream home in White Settlement, Texas! This brand new 3 bedroom, 2.5 bathroom home is the perfect combination of sophistication and comfort. You'll be greeted by an open and airy floor plan that's perfect for entertaining friends and family. The spacious living room is perfect for entertainment, and the modern kitchen with stainless steel appliances and granite countertops is a chef's dream. The master bedroom features a custom walk in closet and a bathroom with a soaking tub and separate shower. The two additional bedrooms are perfect for guests or as a home office. The backyard is perfect for outdoor your gatherings . This home is conveniently located close to shopping, dining, and entertainment. Don't miss out on this opportunity to make this stunning house your home! **** Builder is offering $5,000 in credit towards buyer closing cost****
- Type:
- Single Family
- Sq.Ft.:
- 3,293
- Status:
- Active
- Beds:
- 3
- Lot size:
- 1.21 Acres
- Year built:
- 1978
- Baths:
- 4.00
- MLS#:
- 20663273
- Subdivision:
- Perry, Daniel Survey
ADDITIONAL INFORMATION
A Must See! Beautiful Custom-Built home with indoor pool. Enter the home to a spacious foyer area with a wall of custom-built cabinets which leads you to the living room that is open to the dining and kitchen and a beautiful view of the indoor pool. Stunning Solid Oak Milled floors throughout most of home. Kitchen has granite countertops; porcelain sink and solid oak cabinet doors with bar seating. Bedrooms 2 and 3 have upper wall shelves for a sophisticated look and spacious closets. You will be delighted with the primary bedroom that has ample space and a Huge walk-in closet with built-in dresser. You could spend all day in the primary bath with gorgeous custom mahogany cabinets, single sink vanity with Hollywood lights and built-in medicine cabinets on each side, across the room is a separate vanity with sink, garden tub and separate shower. This is a Lovely one-owner home. 1.21 acres with 2 wells.
$1,050,000
181 King Ranch Court Fort Worth, TX 76108
- Type:
- Single Family
- Sq.Ft.:
- 5,479
- Status:
- Active
- Beds:
- 7
- Lot size:
- 2.51 Acres
- Year built:
- 2002
- Baths:
- 6.00
- MLS#:
- 20662222
- Subdivision:
- Cattlebaron Parc Ii
ADDITIONAL INFORMATION
Magnificent updated home in a sought-after gated neighborhood. The home is sitting on 2.5 beautifully landscaped acres. There is a large inground pool (Chlorine) w a waterfall and an oversized covered patio w a gas fireplace. Guest house ( in law suite)is a separate 2 bed 2 bath home that is about 1500sqft w handicap amenities & a carport. Main house is large 5 bed, 3.5 bath, w an office, see thru fireplace, and has amazing hand-scraped hardwood floors. This home also has an oversized carport, 3-car garage, sprinkler system, deep well, and aerobic system. The master is downstairs along w a formal dinning, two other bedrooms, a restroom w a door to the pool area, & an office. Upstairs is a jack and jill restroom along with two other rooms. This home also features ALOT of extra storage closets. HOA includes a Clubhouse, Pool, Gym, Tennis & basketball courts & Pond.
- Type:
- Other
- Sq.Ft.:
- 3,884
- Status:
- Active
- Beds:
- n/a
- Lot size:
- 0.37 Acres
- Year built:
- 1986
- Baths:
- MLS#:
- 20662071
- Subdivision:
- Sunset Gardens Add
ADDITIONAL INFORMATION
Just Reduced! Zoned Commercial Corridor (per City Of White Settlement). Multiple Uses. Excellent Location. Could be Retail or Restaurant or Office, Confirm from the City Of White Settlement. Vacant at present, was Child Care Center for over 20 years. For child care center it's ready to go or any other allowable business of your choice.
- Type:
- Single Family
- Sq.Ft.:
- 1,052
- Status:
- Active
- Beds:
- 2
- Lot size:
- 0.25 Acres
- Year built:
- 1946
- Baths:
- 2.00
- MLS#:
- 20661437
- Subdivision:
- Meadow Park Add
ADDITIONAL INFORMATION
Welcome to this beautifully designed and well-maintained property. The neutral color paint scheme creates a comfortable and relaxing atmosphere. Fresh interior paint highlights the house's pristine condition and adds to its appeal. Step into the kitchen where an accent backsplash complements stainless steel appliances, creating an elegant space perfect for cooking and entertaining. The fully fenced backyard extends the living area outdoors, offering privacy and security. A covered patio provides an ideal spot for enjoying morning coffee, afternoon tea, or hosting gatherings, blending simplicity with sophistication. This property combines stylish interiors with fantastic outdoor amenities, appealing to buyers looking for both functionality and aesthetic charm in a home. Don't miss the chance to make this beautiful property your new home.
- Type:
- Single Family
- Sq.Ft.:
- 1,956
- Status:
- Active
- Beds:
- 3
- Lot size:
- 0.14 Acres
- Year built:
- 2020
- Baths:
- 2.00
- MLS#:
- 20661049
- Subdivision:
- Live Oak Crk
ADDITIONAL INFORMATION
From the moment you step into this inviting home you will feel the worries of the world disappear. The seamless transitions between living spaces create a modern and airy atmosphere for all to enjoy. The dedicated study offers you a retreat area to focus on work, to utilize as a flex space, or extra room. The bonus room is the cake topper that separates the secondary bedrooms. The gourmet kitchen is a chefs dream allowing you to be apart of the entertainment while cooking Sunday's finest. Every aspect of this home exudes sophistication and functionality. Come make this masterpiece your HOME.
$1,199,000
300 Tiara Trail Fort Worth, TX 76108
- Type:
- Single Family
- Sq.Ft.:
- 4,008
- Status:
- Active
- Beds:
- 4
- Lot size:
- 2 Acres
- Year built:
- 2024
- Baths:
- 5.00
- MLS#:
- 20658582
- Subdivision:
- Aledo Bluffs Sub Pc
ADDITIONAL INFORMATION
Motivated Seller. Aledo ISD and Gated Community. Welcome home to this exquisite new build. Over 4000 square feet of living space. FOAM Insulation, energy efficient windows. Oversized back porch. Large three car garage with side entry. One double door and one single. 2 acres. Owned propane tank. Hardwood floors. Open concept with wood floors and oversized island with cabinets under island on both sides. Gas cook top. Tons of cabinet space. Wine refrigerator in the large walk in pantry. Built in refrigerator. Laundry room opens to Primary closet. Separate closets in primary bedroom. Separate sinks in bath room. Separate walk in shower with glass door. Each bedroom has it's on bathroom and walk in closet. No loss for space in the home. Upstairs has media or family room with a bathroom and bedroom. Could be a in-law area or college student came home space. Backyard has large covered porch with a gas line for a gas grill.
- Type:
- Single Family
- Sq.Ft.:
- 925
- Status:
- Active
- Beds:
- 3
- Lot size:
- 0.17 Acres
- Year built:
- 1954
- Baths:
- 1.00
- MLS#:
- 20649008
- Subdivision:
- Casa Loma Add
ADDITIONAL INFORMATION
***UPDATE: PRICE IMPROVEMENT. SELLER OFFERING CONCESSIONS TOWARDS BUYERS CLOSING COSTS!!!***Preferred lender offers ZERO down, FHA. Qualifies for up to $7500 Home Buyer grant. Over 14k in recent upgrades before listing! Visually stages samples photos to show the true potential of this little gem. Don't miss out on the opportunity to own a beautifully updated home in a prime location in White Settlement! It offers comfortable and spacious bedrooms with updated flooring and fresh paint. The small bedroom can flex as an office. Stylishly remodeled bathroom with updated fixtures and finishes. Large yard perfect for gardening, play, or entertaining. Driveway with carport provides ample space for multiple vehicles. Located off Cherry Lane with easy access to I-30, making commutes hassle-free. Minutes to downtown Fort Worth, shopping, dining, and entertainment. Come take a look and make this home yours! No Survey.
- Type:
- Single Family
- Sq.Ft.:
- 2,110
- Status:
- Active
- Beds:
- 4
- Lot size:
- 0.14 Acres
- Year built:
- 2017
- Baths:
- 2.00
- MLS#:
- 20653395
- Subdivision:
- Silver Ridge Add
ADDITIONAL INFORMATION
Welcome home to this charming ranch-style home in the popular community of Silver Ridge! The residence features 4 bedrooms, 2 full bathrooms, and a versatile flex space that can be used as an office, playroom, or formal dining room. The home boasts engineered wood floors, creating a warm and inviting atmosphere. The open floorplan is perfect for entertaining, with a spacious kitchen equipped with SS appliances, granite countertops, and a refrigerator. The primary suite offers a luxurious retreat with a garden tub, separate shower, stone counter tops, and a walk-in closets. The split bedroom layout ensures privacy for all. Step outside to a private backyard with an extended patio, covered pergola, two ceiling fans, and TV hookups, ready for summer enjoyment. With no neighbors behind you, you can relax in peace. Enjoy the quiet, friendly neighborhood of Silver Ridge, with easy access to local amenities and schools. Don't miss the opportunity to make this beautiful home yours!
- Type:
- Single Family
- Sq.Ft.:
- 1,316
- Status:
- Active
- Beds:
- 3
- Lot size:
- 0.13 Acres
- Year built:
- 2024
- Baths:
- 2.00
- MLS#:
- 20653383
- Subdivision:
- Vista West
ADDITIONAL INFORMATION
Make first impressions count with this beautiful, new-construction home in Fort Worth. This single-story, three-bedroom, two-bath home is bursting with charm and upgrades. The heart of the home is open to the family room and dining room, creating the ideal entertainment area. The master suite is the perfect place to retreat to, with peaceful backyard views, an en-suite bathroom and a walk-in closet. Granite countertops, energy-efficient kitchen appliances, luxury vinyl-plank flooring, a Wi-Fi-enabled garage door opener and many more are included at no extra cost to you!
- Type:
- Land
- Sq.Ft.:
- n/a
- Status:
- Active
- Beds:
- n/a
- Lot size:
- 0.19 Acres
- Baths:
- MLS#:
- 20653300
- Subdivision:
- Westland Acres Add
ADDITIONAL INFORMATION
This prime lot at 9936 Southview Rd, Fort Worth, TX, presents an exceptional investment opportunity. Located in a rapidly growing area, the property offers the potential for rezoning to commercial use. This spacious lot is ideal for a variety of business ventures, from retail establishments to office spaces. With easy access to major highways and a thriving local community, this property promises excellent visibility and accessibility for future development. Don't miss out on the chance to capitalize on this versatile and strategically located parcel of land.
- Type:
- Single Family
- Sq.Ft.:
- 3,481
- Status:
- Active
- Beds:
- 4
- Lot size:
- 0.15 Acres
- Year built:
- 2018
- Baths:
- 4.00
- MLS#:
- 20651105
- Subdivision:
- Live Oak Crk Ph 3a
ADDITIONAL INFORMATION
PRICE REDUCED!! Spectacular Home located in Live Oak Creek with 3481 Sq Ft! Spread out and relax in your beautiful well planned home featuring 4 Spacious Bedrooms, 4 Baths, Office, Formal Dining, Media, and Game Room! Gourmet kitchen features granite counters, large island, glass cooktop, built in oven & microwave, ample counter space, complementary tiled backsplash, and walk in pantry. Open floor plan to enjoy family and friends while entertaining. Primary Bedroom located downstairs with ensuite bath and dual large walk in closets. Upstairs has guest suite with full bath and walk in closet which could be 2nd Primary Bedroom, and 2 additional spacious bedrooms with a 3rd Full Bath. Pre-wired Media Room with dimmable lighting and separate Game Room Loft is huge! Entertainers Dream Home! Community Pool, Playgrounds, and Stocked Pond! Upgrade list in MLS Documents. Located minutes to Lockheed Martin and Fort Worth NAS JRB, Downtown Fort Worth, and easy commute to DFW airport.
- Type:
- Single Family
- Sq.Ft.:
- 2,164
- Status:
- Active
- Beds:
- 4
- Lot size:
- 0.13 Acres
- Year built:
- 2000
- Baths:
- 2.00
- MLS#:
- 20651370
- Subdivision:
- Little Chapel Creek Add
ADDITIONAL INFORMATION
**PRICE TO SELL - MOTIVATED SELLER WITH NEW UPGRADES & NEW ROOF** This charming single-family home has 4 bedrooms, 2 bathrooms, and an enclosed sunroom in a peaceful neighborhood with no HOA fees. The open floor plan comes with 2 living areas, a dining space, and a chef's dream kitchen with brand new quartz countertop and double sink, designed for both functionality and style, with ample cabinetry and a kitchen island. The entire house features laminate flooring and tile. The family room completes with a fireplace. The fenced and landscaped backyard provides a perfect setting for relaxation. The property also comes with brand-new roof ensures worry-free living. Located in a desirable family-friendly area, this house is a must-see opportunity!
- Type:
- Single Family
- Sq.Ft.:
- 2,586
- Status:
- Active
- Beds:
- 4
- Lot size:
- 0.23 Acres
- Year built:
- 2009
- Baths:
- 2.00
- MLS#:
- 20644401
- Subdivision:
- Live Oak Creek
ADDITIONAL INFORMATION
Come see this charming home with a beautiful pool and hot tub in Live Oak. You will be welcomed as you walk in by newly painted walls and unique brick arch into dining room. Spacious open kitchen looks into living room downstairs. Covered patio pool area makes for a wonderful home to entertain in. Primary bath has soothing soaking tub and large shower. Large closet is a bonus. Owners put in all new windows in 2023. New roof and HVAC system installed in 2023. Yard was relandscaped in 2023 along with updated granite countertops in 2024. There is wiring set up for Tesla hook up in garage. Lots of recent upgrades in 2023 and 2024. This home is currently protected by Super! This home warranty can transfer to buyer at closing for a full 12 months of coverage. Come see and make it your fabulous new home.
- Type:
- Single Family
- Sq.Ft.:
- 2,756
- Status:
- Active
- Beds:
- 4
- Lot size:
- 1.91 Acres
- Year built:
- 1984
- Baths:
- 3.00
- MLS#:
- 20647129
- Subdivision:
- Remuda Ranch Estates
ADDITIONAL INFORMATION
Great Location! Horses are allowed. Check out this beautifully remodeled home on 1.9 acres. House features fresh paint throughout, new flooring, new windows, wood burning fireplace, granite countertops, new cabinets, updated bathrooms, large master bath with dual vanity, new shower, and huge walk-in closet. The walkway to the garage from the kitchen is a 9'x9' storm shelter-mud room. Store all of your toys in the oversized 4 car garage with circle drive and room to build a shop. The seasonal creek in the back offers a ton of privacy and places to explore. Just minutes away from shopping and fun. Only 10 miles to Lockheed Martin.
- Type:
- Single Family
- Sq.Ft.:
- 2,103
- Status:
- Active
- Beds:
- 3
- Lot size:
- 0.17 Acres
- Year built:
- 2003
- Baths:
- 3.00
- MLS#:
- 20643284
- Subdivision:
- Settlement Plaza Add
ADDITIONAL INFORMATION
LOCATION! MINUTES FROM EAGLE MOUNTAIN LAKE, LOCKHEED MARTIN & THE NAVEL AIR STATION BASE. Near major highways, dining, parks, entertainment & shopping areas. Huge corner lot, large trees in established neighborhood. Open floor plan with the living rm flowing into the dining rm. The kitchen is updated with stainless steel appliances & eat-in breakfast bar. ALL appliances remain including the refrigerator, washer & dryer! Lots of counter space & cabinets. The walk-in pantry and laundry area share a huge rm with storage shelves galore! 3 bedrms, 2 full baths all upstairs, half-bath downstairs, bathrms updated. Master suite is large & bathrm w jetted tub, separate shower. The second living area & office is a loft upstairs. Very generous storage under stairs, in closets & huge linen closets. The backyard boasts a covered patio, wood fence w steel posts & huge TUFF storage shed remains. 2 double swing gates in backyard. Home very well maintained. Home warranty & buyer programs available
- Type:
- Single Family
- Sq.Ft.:
- 1,800
- Status:
- Active
- Beds:
- 3
- Lot size:
- 0.16 Acres
- Year built:
- 1983
- Baths:
- 2.00
- MLS#:
- 20634888
- Subdivision:
- Chapel Creek
ADDITIONAL INFORMATION
Welcome home! This three bedroom, two bathroom home features an open floorplan with abundant natural light, designer colors and finishes, new LVP flooring (installed June 2024), ceramic tile, granite countertops, built-in cabinets with tons of storage, stainless appliances and more. The third bedroom is multi-purpose. It's currently used as an office-guest room-gym-playroom, but the possibilities are endless. The outdoor living spaces are numerous. Enjoy your morning coffee on the patio off of the primary bedroom, or sip lemonade under the shade of the mature trees, or listen to the birds from the white rock patio off of the living room. This home has been lovingly cared for with value upgrades like HVAC, water heater, blown - in insulation added above third bedroom, newer roof, fence and more! Backyard also features sizeable storage shed.
- Type:
- Single Family
- Sq.Ft.:
- 1,664
- Status:
- Active
- Beds:
- 4
- Lot size:
- 0.17 Acres
- Year built:
- 1954
- Baths:
- 2.00
- MLS#:
- 20595956
- Subdivision:
- Casa Loma Add
ADDITIONAL INFORMATION
**OWNER FINANCING AVAILABLE for Owner Occupying Buyers. NOT for Investors** Welcome to 8008 Downe Drive! This 4-bed, 2-bath gem has been meticulously renovated with your comfort in mind. Enjoy the ease of all new windows and a fresh HVAC system, ensuring cool summer days and cozy winter nights. Each room comes with new, sleek ceiling fans and modern hockey puck lights, creating a warm ambiance throughout. The heart of the home, the kitchen, shines with new cabinets and stunning granite countertops. Don't miss out on this inviting space, perfect for making memories with loved ones.
$1,350,000
2569 Castle Circle Fort Worth, TX 76108
- Type:
- Single Family
- Sq.Ft.:
- 2,443
- Status:
- Active
- Beds:
- 4
- Lot size:
- 0.9 Acres
- Year built:
- 1998
- Baths:
- 3.00
- MLS#:
- 20625918
- Subdivision:
- Lake Worth Leases Add
ADDITIONAL INFORMATION
Stunning Lakefront Home on Lake Worth. This remarkable property spans nearly an acre across two lots. As you enter the gated property, you are greeted by the lush expanse of nearly an acre of land, providing ample space & privacy. The home features four bedrooms & three full baths, offering plenty of room for family & guests. The layout is designed to maximize comfort & convenience, with large windows throughout allowing natural light to flood the interior & showcase the breathtaking open water views. Dual boat docks, provide direct lake access, making it a paradise for boating enthusiasts. Imagine spending your days out on the water, then returning to relax in your private swimming pool, surrounded by the beauty of nature. Nestled adjacent to a serene wooded area, the property offers abundant greenspace, adding to the peaceful ambiance & sense of seclusion.This Lake Worth gem is more than just a home; it's a lifestyle. Donât miss the chance to make this spectacular retreat your own.
$1,549,000
4400 La Cantera Court Fort Worth, TX 76108
- Type:
- Single Family
- Sq.Ft.:
- 4,591
- Status:
- Active
- Beds:
- 4
- Lot size:
- 9.47 Acres
- Year built:
- 2006
- Baths:
- 5.00
- MLS#:
- 20635722
- Subdivision:
- La Cantera West
ADDITIONAL INFORMATION
Gorgeous, stately home on over 9 park-like acres in gated La Cantera West offers privacy and peaceful tranquility just minutes away from the bustle of city life. Bring your horse and dogs - there's room for everyone. Beautiful open concept living flows effortlessly into the outdoor living area with heated salt water pool and spa. The five car garage is a car-lovers dream with oversized doors and tall ceiling that will fit large trucks. Quality custom construction with natural wood trim and doors. Huge primary suite with massive closet space and utility room next door. Many owner upgrades within the last two years include a second well to Trinity depth, garage epoxy flooring, fresh interior paint, landscaping, custom closet system and second closet in primary bedroom, dog food or recycling bin in utility room, and new HVAC system. This single story home features an office, media room, and ensuite bathrooms in each bedroom. A special home with unique features and endless possibilities!
- Type:
- Single Family
- Sq.Ft.:
- 1,200
- Status:
- Active
- Beds:
- 4
- Lot size:
- 0.19 Acres
- Year built:
- 1952
- Baths:
- 2.00
- MLS#:
- 20633414
- Subdivision:
- Bolligers Sub
ADDITIONAL INFORMATION
Your chance to purchase a recently renovated 4 bedroom home on a gorgeous lot, on a quiet street! There is not another 4 bedroom around at this price! Don't miss your chance to own a turnkey home! The home has recent updates that include electric, paint, HVAC, flooring and more! The kids and pets will have endless fun out back! INVESTORS... there are a few off market homes nearby available under $200k.

The data relating to real estate for sale on this web site comes in part from the Broker Reciprocity Program of the NTREIS Multiple Listing Service. Real estate listings held by brokerage firms other than this broker are marked with the Broker Reciprocity logo and detailed information about them includes the name of the listing brokers. ©2024 North Texas Real Estate Information Systems
Fort Worth Real Estate
The median home value in Fort Worth, TX is $306,700. This is lower than the county median home value of $310,500. The national median home value is $338,100. The average price of homes sold in Fort Worth, TX is $306,700. Approximately 51.91% of Fort Worth homes are owned, compared to 39.64% rented, while 8.45% are vacant. Fort Worth real estate listings include condos, townhomes, and single family homes for sale. Commercial properties are also available. If you see a property you’re interested in, contact a Fort Worth real estate agent to arrange a tour today!
Fort Worth, Texas 76108 has a population of 908,469. Fort Worth 76108 is less family-centric than the surrounding county with 34.02% of the households containing married families with children. The county average for households married with children is 34.97%.
The median household income in Fort Worth, Texas 76108 is $67,927. The median household income for the surrounding county is $73,545 compared to the national median of $69,021. The median age of people living in Fort Worth 76108 is 33 years.
Fort Worth Weather
The average high temperature in July is 95.6 degrees, with an average low temperature in January of 34.9 degrees. The average rainfall is approximately 36.7 inches per year, with 1.3 inches of snow per year.
