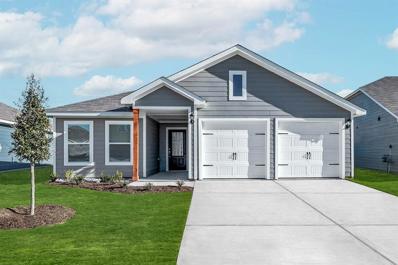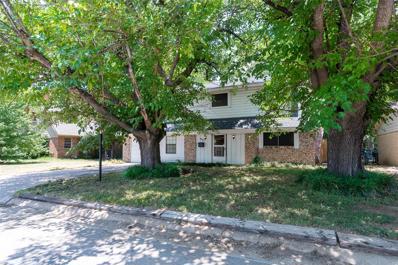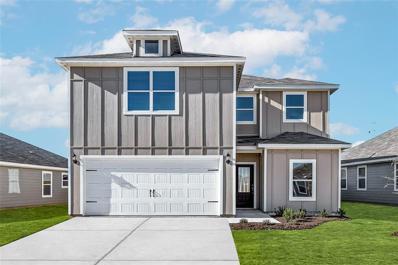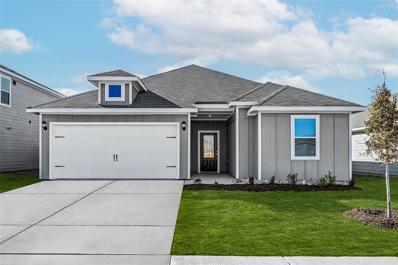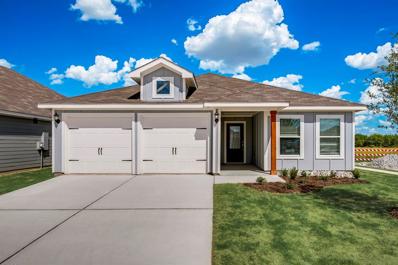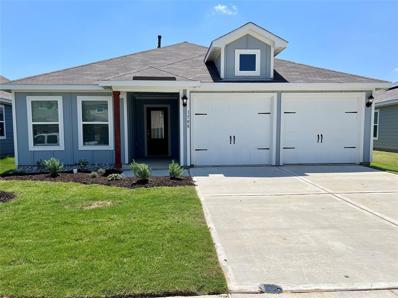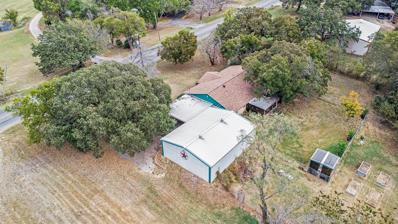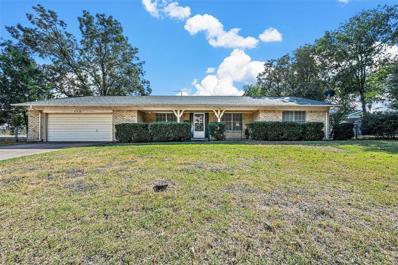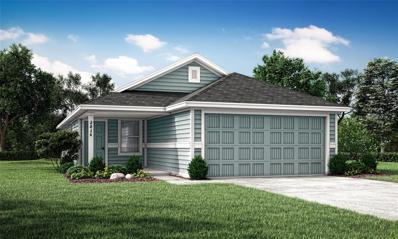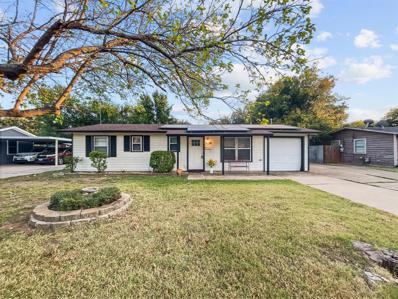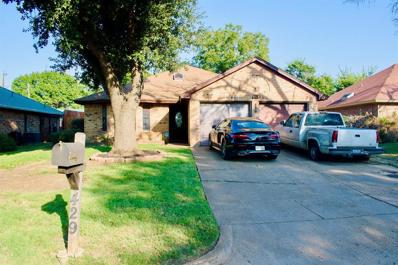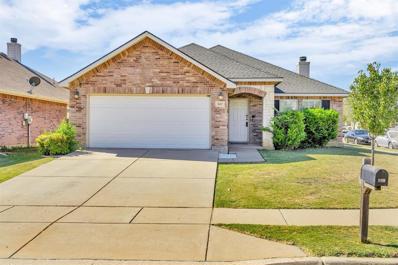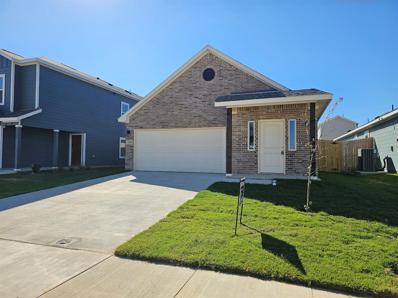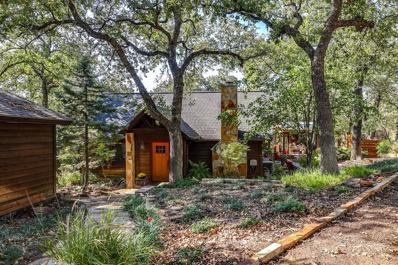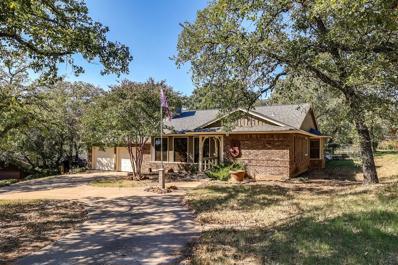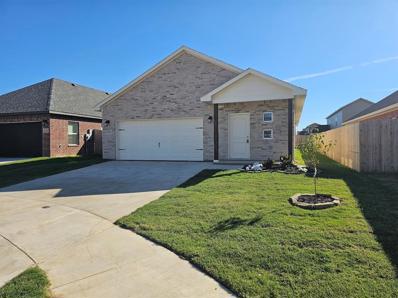Fort Worth TX Homes for Rent
The median home value in Fort Worth, TX is $306,700.
This is
lower than
the county median home value of $310,500.
The national median home value is $338,100.
The average price of homes sold in Fort Worth, TX is $306,700.
Approximately 51.91% of Fort Worth homes are owned,
compared to 39.64% rented, while
8.45% are vacant.
Fort Worth real estate listings include condos, townhomes, and single family homes for sale.
Commercial properties are also available.
If you see a property you’re interested in, contact a Fort Worth real estate agent to arrange a tour today!
- Type:
- Single Family
- Sq.Ft.:
- 1,316
- Status:
- NEW LISTING
- Beds:
- 3
- Lot size:
- 0.14 Acres
- Year built:
- 2024
- Baths:
- 2.00
- MLS#:
- 20773856
- Subdivision:
- Logan Square
ADDITIONAL INFORMATION
Make first impressions count with this beautiful, new-construction home in Fort Worth. This single-story, three-bedroom, two-bath home is bursting with character. The heart of the home is open to the family room and dining room, creating the ideal entertainment area. The master suite is the perfect place to retreat to, with peaceful backyard views, an en-suite bathroom and a walk-in closet. Homebuyers will appreciate the array of stunning upgrades that come included with the home. Granite countertops, energy-efficient kitchen appliances, luxury vinyl-plank flooring, a Wi-Fi-enabled garage door opener and many more are included at no extra cost to you!
- Type:
- Single Family
- Sq.Ft.:
- 1,844
- Status:
- NEW LISTING
- Beds:
- 4
- Lot size:
- 0.19 Acres
- Year built:
- 1962
- Baths:
- 2.00
- MLS#:
- 20771399
- Subdivision:
- Chambers Creek Add
ADDITIONAL INFORMATION
Welcome home to this well established neighborhood, offering a newer roof, large living area, large bedrooms, brand new solid doors, a beautifully built two story deck facing beautiful land and animals feels like a country setting in the city! This beautiful gem has so much to offer close to shopping and restaurants.
- Type:
- Other
- Sq.Ft.:
- 3,852
- Status:
- Active
- Beds:
- n/a
- Lot size:
- 9.92 Acres
- Year built:
- 2024
- Baths:
- MLS#:
- 20769658
- Subdivision:
- Dfw Mid Cities Rv Park
ADDITIONAL INFORMATION
DFW Mid-Cities RV Park, located in Fort Worth, Texas, is a long-term RV park designed primarily to foster a sense of community. By seeking out residents who desire a stable, communal environment, DFW Mid-Cities RV Park provides a refreshing alternative to transient parks or typical apartment complexes. The park encourages a neighborhood atmosphere in which residents create genuine connection with one another. Key features of the park include: Spacious, covered RV lots, complete with fiber internet hardwired to each pedestal; A large clubhouse complete with a game room, work-out room, 18-foot shuffleboard table, and an open kitchen with eating area for social gatherings; Two half-acre dog parks, one fully fenced, 7 Roomy bathrooms with walk-in showers, A laundry room with card-operated combination washer dryers, And a fully-equipped outdoor kitchen. Location: Fort Worth,TX (conveniently located between Dallas and Fort Worth) Acreage: 9.92 acres RV Sites: 103 RV Sites equipped with full hook-ups (water, sewer, hardwired fiber internet, and individually metered electricity) Year Built: Park was competed and opened in February 2024 Additional Buildings: Clubhouse - includes 7 exterior entry full bathrooms, laundry room with 6 washer-dryers, game-room with kitchen and dining area, work out room, 3 management offices, and a full outdoor kitchen. Additional home on property recently updated featuring 2000 square ft, 4 bedrooms, 2 and a half bathrooms Access: Near I-20 and South Arlington
- Type:
- Single Family
- Sq.Ft.:
- 2,501
- Status:
- Active
- Beds:
- 5
- Lot size:
- 0.11 Acres
- Year built:
- 2024
- Baths:
- 3.00
- MLS#:
- 20768549
- Subdivision:
- Logan Square
ADDITIONAL INFORMATION
Prepare to fall in love with this magnificent two-story home, situated on a large corner lot within the quiet neighborhood of Logan Square. Offering an abundance of space tailored for families of all sizes, this home beckons with an open layout and a fully equipped, chef-inspired kitchen. The heart of the home boasts a full suite of energy-efficient Whirlpool® appliances, complemented by beautiful granite countertops and oversized wood cabinetry. Flooded with natural light and featuring an expansive floor plan, the living spaces provide the perfect backdrop for any gathering. Retreat to the privacy of the main floor master suite or revel in the added space of the upstairs game room. A fully fenced back yard, meticulously landscaped front yard and an attached two-car garage equipped with a Wi-Fi-enabled opener, ensure convenience and comfort at every turn.
- Type:
- Single Family
- Sq.Ft.:
- 2,501
- Status:
- Active
- Beds:
- 5
- Lot size:
- 0.13 Acres
- Year built:
- 2024
- Baths:
- 3.00
- MLS#:
- 20768544
- Subdivision:
- Logan Square
ADDITIONAL INFORMATION
This stunning, two-story home is sure to exceed expectations. Featuring plenty of space for families of all sizes, this home has an open layout with a fully equipped, chef-inspired kitchen. The heart of the home comes with a full suite of energy-efficient Whirlpool® appliances, beautiful granite countertops and oversized wood cabinetry. Creating an inviting environment, the natural lighting and open floor plan are spacious enough for any gathering you wish. Enjoy the privacy of the main floor master suite, as well as the added space of the upstairs game room. Other thoughtful details included in this home are a fully fenced back yard, front yard landscaping, walk-in closets in every bedroom, an attached two-car garage with a Wi-Fi-enabled opener and more!
- Type:
- Single Family
- Sq.Ft.:
- 2,501
- Status:
- Active
- Beds:
- 5
- Lot size:
- 0.11 Acres
- Year built:
- 2024
- Baths:
- 3.00
- MLS#:
- 20768538
- Subdivision:
- Logan Square
ADDITIONAL INFORMATION
Prepare to fall in love with this magnificent two-story home, situated on a large corner lot within the quiet neighborhood of Logan Square. Offering an abundance of space tailored for families of all sizes, this home beckons with an open layout and a fully equipped, chef-inspired kitchen. The heart of the home boasts a full suite of energy-efficient Whirlpool® appliances, complemented by beautiful granite countertops and oversized wood cabinetry. Flooded with natural light and featuring an expansive floor plan, the living spaces provide the perfect backdrop for any gathering. Retreat to the privacy of the main floor master suite or revel in the added space of the upstairs game room. A fully fenced back yard, meticulously landscaped front yard and an attached two-car garage equipped with a Wi-Fi-enabled opener, ensure convenience and comfort at every turn.
- Type:
- Single Family
- Sq.Ft.:
- 1,724
- Status:
- Active
- Beds:
- 4
- Lot size:
- 0.13 Acres
- Year built:
- 2024
- Baths:
- 2.00
- MLS#:
- 20768520
- Subdivision:
- Logan Square
ADDITIONAL INFORMATION
Bursting with charm, this single-story home in Fort Worth has plenty of space for your needs. This four-bedroom home features two full baths, a spacious family room, chef-ready kitchen, private master suite with an en-suite bathroom, and more. Enjoy the thoughtfully designed, open-concept layout of this home, creating the perfect space for entertaining. Additionally, this home comes with a host of impressive upgrades included at no extra cost such as energy-efficient Whirlpool® appliances, gorgeous granite countertops, designer wood cabinetry with crown molding, a Wi-Fi-enabled garage door opener and more.
- Type:
- Single Family
- Sq.Ft.:
- 1,600
- Status:
- Active
- Beds:
- 3
- Lot size:
- 0.12 Acres
- Year built:
- 2024
- Baths:
- 2.00
- MLS#:
- 20768518
- Subdivision:
- Logan Square
ADDITIONAL INFORMATION
This incredible, new-construction home is in Logan Square, a family-friendly location with immense charm. This single-story home features a stylish and functional layout with three bedrooms, two bathrooms, a spacious family room, the added space of a study and more. The chef-ready kitchen comes with beautiful granite countertops, oversized wood cabinetry, a full suite of energy-efficient Whirlpool® appliances. Growing families will appreciate the open-concept layout of the entertainment space, perfect for hosting any gathering you wish. In addition, this home comes with designer-selected upgrades you will want to see for yourself including luxury vinyl-plank flooring, a Wi-Fi-enabled garage door opener, programmable thermostat and much more!
- Type:
- Single Family
- Sq.Ft.:
- 1,316
- Status:
- Active
- Beds:
- 3
- Lot size:
- 0.15 Acres
- Year built:
- 2024
- Baths:
- 2.00
- MLS#:
- 20768510
- Subdivision:
- Logan Square
ADDITIONAL INFORMATION
Prepare to be captivated by this charming, newly constructed gem nestled on a corner lot within the serene community of Logan Square. This single-story haven, boasting three bedrooms and two baths, exudes character from every angle. Its inviting layout seamlessly combines the heart of the home with a spacious family room and dining area, creating an enchanting space for gatherings and entertainment. Unwind in the luxurious master suite, offering an lavish en-suite bathroom, and a generously sized walk-in closet. Homebuyers will revel in the wealth of upgrades included with this residence, from sleek granite countertops to energy-efficient kitchen appliances and the convenience of a Wi-Fi-enabled garage door opener. Welcome home to a lifestyle of unparalleled elegance and comfort, where every detail has been meticulously crafted to exceed your expectations.
- Type:
- Single Family
- Sq.Ft.:
- 1,316
- Status:
- Active
- Beds:
- 3
- Lot size:
- 0.14 Acres
- Year built:
- 2024
- Baths:
- 2.00
- MLS#:
- 20768487
- Subdivision:
- Logan Square
ADDITIONAL INFORMATION
Make first impressions count with this beautiful, new-construction home in Fort Worth. This single-story, three-bedroom, two-bath home is bursting with character. The heart of the home is open to the family room and dining room, creating the ideal entertainment area. The master suite is the perfect place to retreat to, with peaceful backyard views, an en-suite bathroom and a walk-in closet. Homebuyers will appreciate the array of stunning upgrades that come included with the home. Granite countertops, energy-efficient kitchen appliances, luxury vinyl-plank flooring, a Wi-Fi-enabled garage door opener and many more are included at no extra cost to you!
- Type:
- Single Family
- Sq.Ft.:
- 1,418
- Status:
- Active
- Beds:
- 3
- Lot size:
- 3.82 Acres
- Year built:
- 1968
- Baths:
- 2.00
- MLS#:
- 20766491
- Subdivision:
- None
ADDITIONAL INFORMATION
Over 3.8 acres with 40x30 shop! Brick home with 3 bedrooms, two full baths and attached two car garage, plus a carport. Formal living room, separate den. Kitchen with breakfast bar, ceiling fan, refrigerator, micro and dining area. Large primary suite with full bath and updated shower. Oversized secondary bedroom used as an office. Bedroom 3 has parquet flooring and ceiling fan. Covered back patio and deck 10x10. Greenhouse with HVAC window unit, exhaust fan, heat, water & elec. Security system in home and shop, HVAC unit in garage, utility in garage. Bridge to the additional acreage. Acreage has power and water outlets. 40x30 insulated shop with elec, window unit, roller door. Updated HVAC, roof. Household furnishings are available. Selling as is, where is.
- Type:
- Single Family
- Sq.Ft.:
- 1,736
- Status:
- Active
- Beds:
- 3
- Lot size:
- 0.13 Acres
- Year built:
- 2015
- Baths:
- 2.00
- MLS#:
- 20763252
- Subdivision:
- Kingspoint
ADDITIONAL INFORMATION
BRICK BEAUTY ~ WE'VE GOTCHA COVERED! Front and back you'll find the porch and patio with extended and covered living areas. It's been a decade since D.R. Horton built this one. You just can't find special features like this on a budget, not in brick and not with a bonus space for an office. Everman is located in the Crowley-Burleson area on the EAST SIDE of I-35S where rolling pastures and lower taxes still exist. You'll be welcomed in to a stunning Espresso kitchen showcasing light granite and tiled accent walls. Come for classy design. Stay for the storage, walk-in pantry and SS appliances. You'll love homework or hosting at the island, with dining options nearby. Add a barn door and close off the guest or teen wing, complete with a spacious hall bath, deep tub and extra storage and separate from the adult spaces. The primary suite is tucked in the rear of this home, including dual sinks, massive closet and a private soaking tub-shower combo. Enjoy the easy care floors: No carpet, just lux vinyl plank and tiles throughout! No excessive summer or winter bills to be found either ~ SOLAR PANELS provide a balanced bill effect: simply transfer the lease instead of owning unpredictable electric bills. Told ya: We've got you covered. You won't find any neighbor's windows over your backyard either ;). BEAUTY!
- Type:
- Single Family
- Sq.Ft.:
- 1,833
- Status:
- Active
- Beds:
- 3
- Lot size:
- 0.25 Acres
- Year built:
- 1967
- Baths:
- 2.00
- MLS#:
- 20766176
- Subdivision:
- Chambers Creek Add
ADDITIONAL INFORMATION
Feels like country living with the convenience of the city! New white paint in front living room, hall way and all three bedrooms, it looks grey in the pictures for some reason. This lovely ranch style home sits on a corner lot with a long relaxing covered front porch and an enclosed rear patio. The home has so much space for everyone and great for entertaining. The bonus room to the left can have door put in to make a closet using the closet in the garage and be a fourth bedroom. Family room has vaulted ceilings, wood beams, wood burning fireplace and is open to the kitchen. The kitchen is roomy enough for two chefs and has a walk in pantry and separate laundry area inside. All three bedrooms are generous in size and have ceiling fans. The primary bedroom en suit has a vanity area separate from the tub shower combo and toilet area plus a walk in closet. The carpet is thick and plush and is a must see in person! Open house has been canceled
- Type:
- Single Family
- Sq.Ft.:
- 2,244
- Status:
- Active
- Beds:
- 3
- Lot size:
- 3.48 Acres
- Year built:
- 1968
- Baths:
- 2.00
- MLS#:
- 20765923
- Subdivision:
- Rendon Joaquin Survey
ADDITIONAL INFORMATION
Welcome to this delightful two-story colonial-style home set on 3.49 acres, complete with a welcoming front porch that invites you into its cozy charm. With a bit of TLC, this home is ready to shine. Home Features 3 Bedrooms, 2 Bathrooms: The Primary bedroom is conveniently located on the main floor, with two secondary bedrooms upstairs. Inside the entry door, you are met with a graceful wooden staircase leading to the upper level. While on the main floor you will be met with a combination formal living and dining room. Beyond, a spacious family room boasts a brick wood-burning fireplace flanked by built-in bookshelves. Functional Kitchen is Equipped with a built-in desk and cabinets, expansive countertops, a 60-40 double sink with disposal, ample wood cabinetry, an electric cooktop, oven, and dishwasher. Upstairs are the secondary bedrooms and Bonus Rooms, discover a large craft room with countertops, cabinets, and a walk-in storage closet. An adjacent office and open flex space provide additional versatile living options. Tour is not complete without visiting the rear Enclosed Patio-Sunroom, Perfect for birdwatching and relaxing with views of the backyard and acreage. Outdoor Amenities feature a Fenced Yard which includes a separate dog run area. Ample Parking and Storage with an Attached 3-car garage, a 30x30 workshop-barn with a 2-car carport, and a 12x15 stall barn. Serene Setting with Scattered mature trees complete this tranquil property This home is ideal for anyone looking for a blend of classic charm, space, and functionality in a beautiful setting.
- Type:
- Single Family
- Sq.Ft.:
- 1,411
- Status:
- Active
- Beds:
- 3
- Lot size:
- 0.11 Acres
- Year built:
- 2024
- Baths:
- 2.00
- MLS#:
- 20766048
- Subdivision:
- South Oak Grove
ADDITIONAL INFORMATION
Lennar - Cottage Collection at South Oak Grove - Chestnut Floorplan - This single-story home has a classic layout with everything a growing family needs. The open living area includes a family room, dining area and modern kitchen which has a door to the backyard. Three bedrooms connect to the living area, including the ownerâs suite, which has a private bathroom and walk-in closet. Prices and features may vary and are subject to change. Photos are for illustrative purposes only.This is complete NOVEMBER 2024!
- Type:
- Land
- Sq.Ft.:
- n/a
- Status:
- Active
- Beds:
- n/a
- Lot size:
- 0.16 Acres
- Baths:
- MLS#:
- 20764523
- Subdivision:
- Shelby County School Lands
ADDITIONAL INFORMATION
Vacant lot for your new build. Backs to creek and is adjacent to a lot that belongs to city of Everman. 50 ft of frontage. Please verify with city.
- Type:
- Single Family
- Sq.Ft.:
- 1,152
- Status:
- Active
- Beds:
- 3
- Lot size:
- 0.24 Acres
- Year built:
- 1960
- Baths:
- 2.00
- MLS#:
- 20758792
- Subdivision:
- Columbine Park Sub
ADDITIONAL INFORMATION
Lovely 3 bedroom 1.5 bath home is waiting for new owners. Located in a great community just south of Fort Worth, you will be just minutes from so much. This home is perfect for anyone wanting a cozy home whether you are downsizing or just starting out. Room sizes are very comfortable. The connected dining-kitchen combo has room for a large refrigerator plus room to add a coffee bar or wine nook - the options are endless! Seller added 8 inches of insulation in the attic. The attached 1-car garage was converted to a laundry room and a storage room, PLUS there's an additional storage unit behind the oversized detached 3-car garage. Storage Galore! The 3-car garage has working electricity & plumbing (sellers once had a half bath in there when it was the owner's workshop). Other exterior features are nice landscaping, a grassy lawn, solar panels, & an extended driveway offering extra parking - room for your RV or boat. Seller is willing to contribute to buyer's down payment if buyer is able to take over solar panel agreement.
- Type:
- Single Family
- Sq.Ft.:
- 3,102
- Status:
- Active
- Beds:
- 5
- Year built:
- 2015
- Baths:
- 3.00
- MLS#:
- 20762429
- Subdivision:
- Rose Crest Estates
ADDITIONAL INFORMATION
Spacious 5-Bedroom, 3-Bath Home on a Corner Lot with High Upgrade Potential!! Built in 2015, this well-maintained home offers a prime layout and excellent features. The main floor includes the primary suite and two guest bedrooms, providing ample convenience and privacy. Upstairs, two additional guest rooms and a family room create an ideal space for entertaining or family gatherings. Located on a corner lot with potential for future upgrades, this home combines modern comfort with opportunity. Property will be sold as-is with no negotiations on repairs. This listing is only available for 10 days and will expire soon. Donât miss your chance to make an offer on this unique property!
- Type:
- Single Family
- Sq.Ft.:
- 1,504
- Status:
- Active
- Beds:
- 3
- Lot size:
- 0.16 Acres
- Year built:
- 1985
- Baths:
- 2.00
- MLS#:
- 20762411
- Subdivision:
- Chambers Creek Add
ADDITIONAL INFORMATION
Welcome to 429 Chambers Creek Drive in Everman, TX! This charming 3-bedroom, 2-bathroom home offers both comfort and versatility. In addition to the cozy living spaces, thereâs a bonus room currently set up as a home office, providing an ideal place for remote work or a personal retreat. The kitchen features new stainless steel appliances, and thereâs a dedicated laundry room for added convenience. One of the standout features of this home is the large backyardâperfect for unwinding by the fire pit on crisp evenings or enjoying cookouts with family and friends. This property is a great opportunity for a handyman or someone who enjoys tackling small projects to add personal touches and value. Whether youâre a first-time buyer, an investor, or someone ready to make this house your own, thereâs so much potential here. Schedule a showing today and explore the possibilities!
- Type:
- Single Family
- Sq.Ft.:
- 1,868
- Status:
- Active
- Beds:
- 3
- Lot size:
- 0.15 Acres
- Year built:
- 2007
- Baths:
- 2.00
- MLS#:
- 20762372
- Subdivision:
- Deer Valley Ft Worth
ADDITIONAL INFORMATION
In this wonderfully maintained 3-bedroom home on a corner lot of Silver Lake Trail, youâll find the perfect balance and just the right blend of suburban tranquility and urban accessibility. Inside this charming move-in ready home located in Burleson ISD, you'll find beautiful stone-poly carbonate floors that add a touch of elegance and make cleaning a breeze. This low-maintenance flooring is perfect for those with busy lifestyles or anyone looking for a stylish, durable, and 100% waterproof option. With near-endless storage options of the oversized walk-in pantry, an epoxied garage floor, and a versatile 10x12 backyard storage shed, youâll have plenty of space for all your hobbies and projects. If location is everything; this property is situated just 5 miles from downtown Burleson and only 10 miles from downtown Fort Worth. You'll have easy access to all the amenities and attractions the city offers while still enjoying the quietude of suburbia. Whether it's shopping, dining, or cultural experiences, everything is within reach. Refrigerator, washer, and clothes dryer may convey with an acceptable offer.
- Type:
- Single Family
- Sq.Ft.:
- 1,714
- Status:
- Active
- Beds:
- 4
- Lot size:
- 0.11 Acres
- Year built:
- 2024
- Baths:
- 2.00
- MLS#:
- 20762756
- Subdivision:
- South Oak Grove
ADDITIONAL INFORMATION
This newly constructed 4-bedroom, 2-bathroom home is located in the desirable South Oak Grove development, offering a perfect blend of modern comfort and community living with no HOA. The exterior showcases mid-tone brick accented by dark cedar wood posts, complementing the welcoming covered front porch and landscaped yard. Inside, luxury vinyl plank flooring flows through the open-concept entry, dining, kitchen, and living areas. The kitchen features white cabinets, granite countertops, a central island with seating, a tile backsplash, stainless steel appliances, and a spacious pantry. The main bedroom includes a vaulted ceiling, an ensuite bathroom with a double vanity, walk-in closet, and a tub-shower combination with tiled surround. The second bathroom mirrors these finishes, also offering a tub-shower combination with tile. Outside, a fenced yard and 2-car garage complete this great starter home in a walkable, tree-lined community. A builder warranty ensures peace of mind for years to come. Inquire about the latest incentives for buyers from the builder.
- Type:
- Single Family
- Sq.Ft.:
- 1,760
- Status:
- Active
- Beds:
- 2
- Lot size:
- 1.29 Acres
- Year built:
- 1999
- Baths:
- 2.00
- MLS#:
- 20762696
- Subdivision:
- Davidson, Wash Survey Abstract 394 Tract 7A08J Imp
ADDITIONAL INFORMATION
WOW! Rare find for a property that houses TWO single family homes PLUS an accessory unit that boasts another 1 bedroom & 1 bathroom! 6040 Casey Ct offers 3 bedrooms, 2 bathroom, 2 car garage, 1815 SF and was built in 1986. This home also offers multi-level decks and serene views! 6048 Casey Ct offers 2 bedrooms, 2 bathrooms, 2 car garage, 1760 SF and was built in 1999. This one also has an outdoor kitchen and covered outdoor living space amidst a tranquil raised deck area. In between these two properties is a 1 bedroom, 1 bath efficiency cabin that has been used as an office but could easily be fully converted to a guest house or full accessory unit for occupants or tenants! The main 2 houses have dedicated entrances, their own mailing addresses and driveways to the properties. All of the properties must be purchased together in one transaction! It's the perfect set-up for families or friends who are wanting to stay nearby each other! This home must be purchased with 6040 Casey Ct. at the same time, which is listed for $350,000.
- Type:
- Single Family
- Sq.Ft.:
- 1,815
- Status:
- Active
- Beds:
- 3
- Lot size:
- 1.29 Acres
- Year built:
- 1986
- Baths:
- 2.00
- MLS#:
- 20762649
- Subdivision:
- Wash Davidson Surv Abs #394
ADDITIONAL INFORMATION
WOW! Rare find for a property that houses TWO single family homes PLUS an accessory unit that boasts another 1 bedroom & 1 bathroom! 6040 Casey Ct offers 3 bedrooms, 2 bathroom, 2 car garage, 1815 SF and was built in 1986. This home also offers multi-level decks and serene views! 6048 Casey Ct offers 2 bedrooms, 2 bathrooms, 2 car garage, 1760 SF and was built in 1999. This one also has an outdoor kitchen and covered outdoor living space amidst a tranquil raised deck area. In between these two properties is a 1 bedroom, 1 bath efficiency cabin that has been used as an office but could easily be fully converted to a guest house or full accessory unit for occupants or tenants! The main 2 houses have dedicated entrances, their own mailing addresses and driveways to the properties. All of the properties must be purchased together in one transaction! It's the perfect set-up for families or friends who are wanting to stay nearby each other! This property is a part of one parcel that must be purchased together: 6040 Casey Ct, 6048 Casey Ct; 6048 Casey Ct is listed at $375,000.
- Type:
- Other
- Sq.Ft.:
- 3,725
- Status:
- Active
- Beds:
- 6
- Lot size:
- 1.29 Acres
- Year built:
- 1986
- Baths:
- 5.00
- MLS#:
- 20762451
- Subdivision:
- Wash Davidson Surv Abs #394
ADDITIONAL INFORMATION
WOW! Rare find for a property that houses TWO single family homes PLUS an accessory unit that boasts another 1 bedroom & 1 bathroom! 6040 Casey Ct offers 3 bedrooms, 2 bathroom, 2 car garage, 1815 SF and was built in 1986. This home also offers multi-level decks and serene views! 6048 Casey Ct offers 2 bedrooms, 2 bathrooms, 2 car garage, 1760 SF and was built in 1999. This one also has an outdoor kitchen and covered outdoor living space amidst a tranquil raised deck area. In between these two properties is a 1 bedroom, 1 bath efficiency cabin that has been used as an office but could easily be fully converted to a guest house or full accessory unit for occupants or tenants! The property is currently owner occupied so the lease prices noted reflect current market value for leases in the area. The main 2 houses have dedicated entrances, their own mailing addresses and driveways to the properties. All of the properties must be purchased together in one transaction! It's the perfect set-up for families or friends who are wanting to stay nearby each other!
- Type:
- Single Family
- Sq.Ft.:
- 1,764
- Status:
- Active
- Beds:
- 4
- Lot size:
- 0.11 Acres
- Year built:
- 2024
- Baths:
- 2.00
- MLS#:
- 20762468
- Subdivision:
- South Oak Grove
ADDITIONAL INFORMATION
Situated on a quiet cul-de-sac in the South Oak Grove development, this newly constructed 4-bedroom, 2-bathroom home offers peaceful living with no HOA. The exterior features light brick with dark cedar post accents, a covered front porch, and a beautifully landscaped yard. Inside, large windows bring in natural light, complementing energy-efficient LED lighting and ceiling fans. The open floor plan includes luxury vinyl plank flooring throughout the living areas, while the kitchen boasts dark wood cabinets, granite countertops, a central island, tile backsplash, stainless steel appliances, and a spacious pantry. The main bedroom offers a vaulted ceiling, ensuite bathroom with double vanity, walk-in closet, and a shower-tub combination with tiled surround. The second bathroom also features a double vanity and tiled shower-tub combo. A fenced yard and 2-car garage complete this home in a walkable, tree-lined community. The builder warranty adds peace of mind. Inquire about the latest incentives for buyers from the builder.

The data relating to real estate for sale on this web site comes in part from the Broker Reciprocity Program of the NTREIS Multiple Listing Service. Real estate listings held by brokerage firms other than this broker are marked with the Broker Reciprocity logo and detailed information about them includes the name of the listing brokers. ©2024 North Texas Real Estate Information Systems
