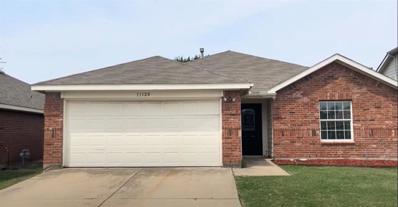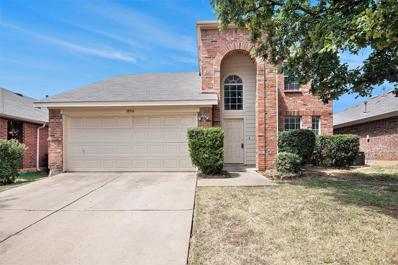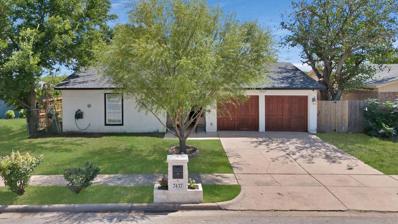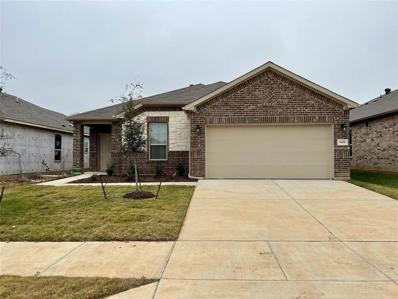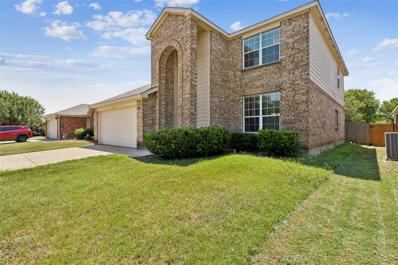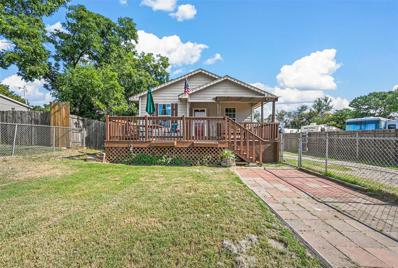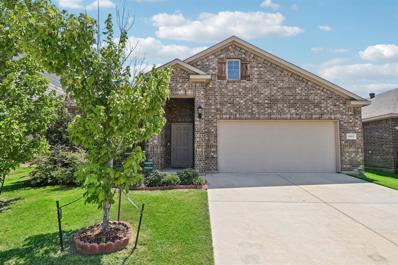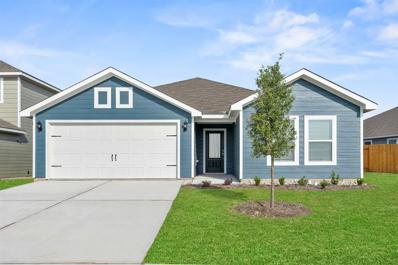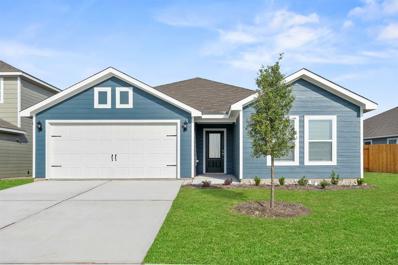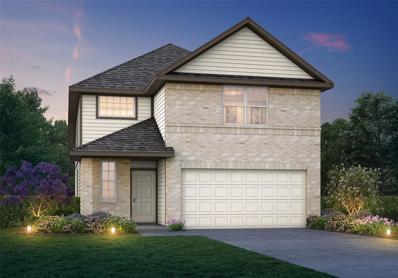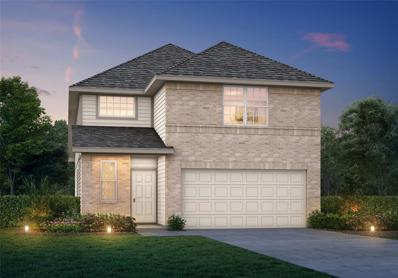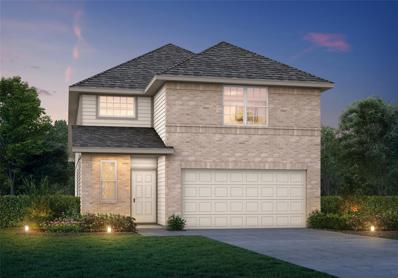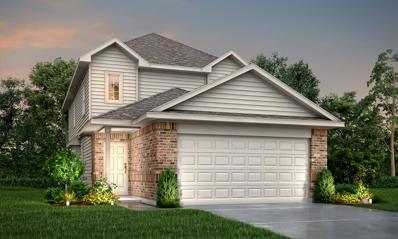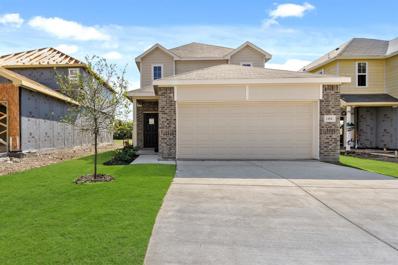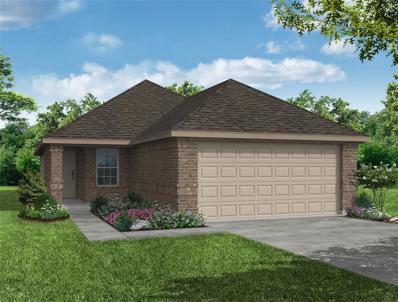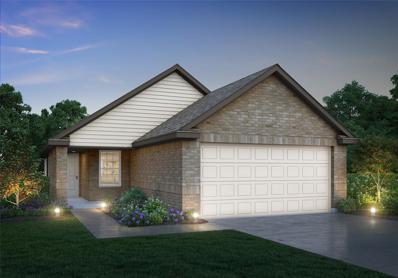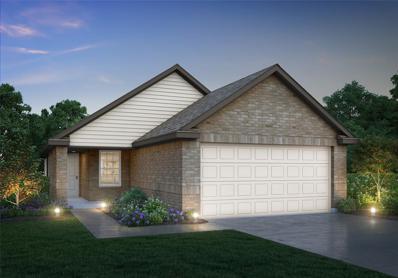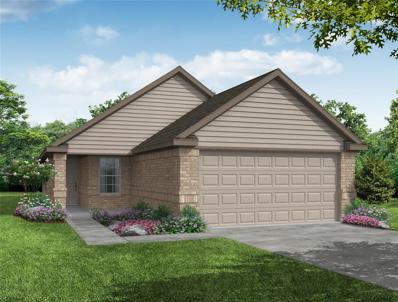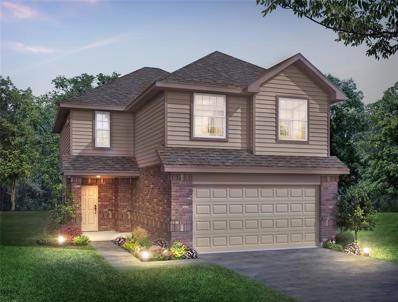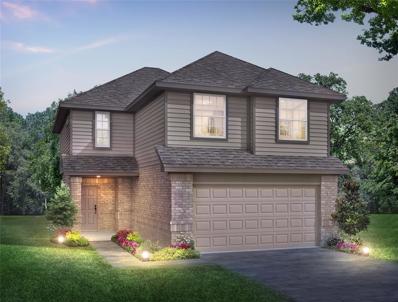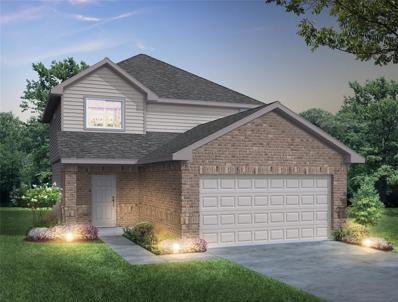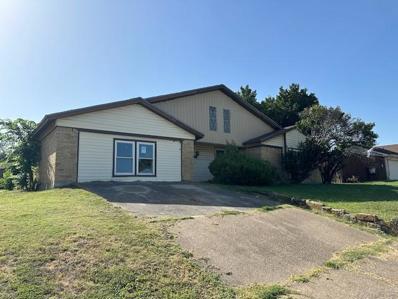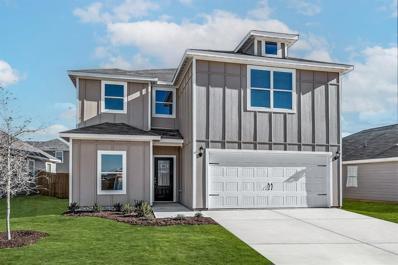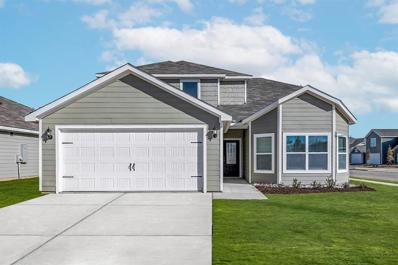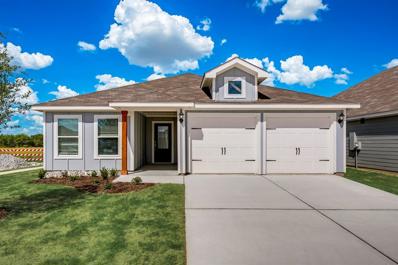Fort Worth TX Homes for Rent
- Type:
- Single Family
- Sq.Ft.:
- 1,976
- Status:
- Active
- Beds:
- 4
- Lot size:
- 0.13 Acres
- Year built:
- 2003
- Baths:
- 2.00
- MLS#:
- 20701003
- Subdivision:
- Parks Of Deer Creek Add
ADDITIONAL INFORMATION
Welcome to your dream home! This stunning 4-bedroom residence boasts an abundance of natural light, creating a warm and inviting atmosphere throughout. The spacious living area flows seamlessly into a modern kitchen featuring a large breakfast bar, perfect for casual dining and entertaining. Step outside to discover a generous backyard, lush with greenery, ideal for outdoor gatherings, gardening, or simply relaxing in the sun. Don't miss the opportunity to make this beautiful home your own! Schedule a showing today!
- Type:
- Single Family
- Sq.Ft.:
- 2,328
- Status:
- Active
- Beds:
- 4
- Lot size:
- 0.13 Acres
- Year built:
- 2001
- Baths:
- 3.00
- MLS#:
- 20699258
- Subdivision:
- Parks Of Deer Creek Add
ADDITIONAL INFORMATION
Welcome to 10916 Briaroaks Dr, a charming two-story home perfect for comfortable living and entertaining. This inviting residence features four spacious bedrooms and 2.5 bathrooms, including a conveniently located primary bedroom on the first floor. As you enter the home, you are greeted by a formal living room, offering a sophisticated space for gatherings. The home features an open-concept kitchen and family area, positioned at the rear to provide a seamless flow for everyday living and entertaining. The kitchen is equipped with laminate countertops and ample cabinetry, ideal for meal preparation and casual dining. Upstairs, you'll find three additional well-sized bedrooms, perfect for family, guests, or a home office. Enjoy outdoor relaxation on the covered back porch, which offers a space for unwinding or hosting outdoor gatherings. With its functional layout and desirable features, this property at 10916 Briaroaks Dr is ready to become your new home.
- Type:
- Single Family
- Sq.Ft.:
- 1,337
- Status:
- Active
- Beds:
- 4
- Lot size:
- 0.16 Acres
- Year built:
- 1973
- Baths:
- 2.00
- MLS#:
- 20705213
- Subdivision:
- Alta Mesa Add
ADDITIONAL INFORMATION
This beautifully updated 4-bedroom, 2-bathroom home features: 4 spacious bedrooms with ample closet space , 2 modern bathrooms, master bath has beautiful lighting, led mirror, & cascade faucet. A spacious and open floor plan perfect for entertaining, updated kitchen with custom shelves and fireplace. Plenty of natural light and a warm, inviting atmosphere Don't miss out on this fantastic opportunity to own a stunning home in a great location!
- Type:
- Single Family
- Sq.Ft.:
- 1,557
- Status:
- Active
- Beds:
- 3
- Lot size:
- 0.13 Acres
- Year built:
- 2021
- Baths:
- 2.00
- MLS#:
- 20704693
- Subdivision:
- Brook Meadow
ADDITIONAL INFORMATION
Welcome to this charming home 3bd, 2 bath for sale in new Brook Meadow Community. Open kitchen floor plan with beautiful granite counters, stainless appliances and island and pantry. Breakfast area and kitchen open to a spacious living room. Master bedroom features lovely windows, exquisite bath with dual sinks, separate shower and garden tub and large walk in closet. Guest rooms are spacious. Nice patio and fenced back yard. Currently its Tenant occupied property and please do not disturb the tenant and showing must be scheduled by an appointment through an agent. Need 24-48 hours notice. Please ask the agent about the rent details.
- Type:
- Single Family
- Sq.Ft.:
- 2,374
- Status:
- Active
- Beds:
- 4
- Lot size:
- 0.13 Acres
- Year built:
- 2004
- Baths:
- 3.00
- MLS#:
- 20702962
- Subdivision:
- Parks Of Deer Creek
ADDITIONAL INFORMATION
Welcome to this beautifully updated 4 bedroom, 2.5 bath home offering 2,374 square feet of living space. With plenty of room to spread out you will enjoy recently painted walls throughout, beautiful LVP flooring and freshly updated carpet. The primary bedroom is conveniently located on the first floor with a large ensuite bathroom including a garden tub, shower, and extra large walk in closet. Three additional bedrooms, a full bath and a bonus room are located on the second floor. Enjoy the two living areas, a formal dining room (or flex room) and a half bath off the kitchen. The kitchen has updated granite countertops and a large utility room consisting of walk in pantry and laundry. This home includes a two car garage and is located in an established neighborhood with a community pool, clubhouse, and playground. Enjoy easy access to I35 and walk to Poynter elementary. This lovely home is move in ready for new owners, come see it today!
- Type:
- Single Family
- Sq.Ft.:
- 1,044
- Status:
- Active
- Beds:
- 3
- Lot size:
- 0.27 Acres
- Year built:
- 2008
- Baths:
- 2.00
- MLS#:
- 20702134
- Subdivision:
- Forest Acres Gardens Add
ADDITIONAL INFORMATION
BUYER FINANCING FELL THROUGH, no fault to seller or home! Cute and charming country home, ready for its new owner! Relax and enjoy the large, covered front porch with a fenced in front yard and porch swing. This three bedroom, two bath sits on an oversized lot with a storage shed in the back. The large backyard has a chicken coop area and above ground pool with deck. Perfect for pets and small children and a great opportunity for a garden.
- Type:
- Single Family
- Sq.Ft.:
- 2,048
- Status:
- Active
- Beds:
- 3
- Lot size:
- 0.14 Acres
- Year built:
- 2019
- Baths:
- 2.00
- MLS#:
- 20698997
- Subdivision:
- Brook Mdw
ADDITIONAL INFORMATION
Step into this stunning, move-in ready home, featuring an open floor plan designed for modern living. The gourmet kitchen is equipped with granite countertops, a spacious pantry, stainless steel appliances, and a cozy breakfast nook. The expansive living room flows seamlessly into a separate den, perfect for additional living space or a home office. The primary bedroom offers a luxurious ensuite bath with dual sinks, a separate shower and tub, and a huge walk-in closet. Outside, you'll find a large, fenced-in backyard, ideal for outdoor activities and entertaining.
- Type:
- Single Family
- Sq.Ft.:
- 1,600
- Status:
- Active
- Beds:
- 3
- Lot size:
- 0.11 Acres
- Year built:
- 2024
- Baths:
- 2.00
- MLS#:
- 20699088
- Subdivision:
- Logan Square
ADDITIONAL INFORMATION
This incredible, new-construction home is in Logan Square, a family-friendly location with immense charm. This single-story home features a stylish and functional layout with three bedrooms, two bathrooms, a spacious family room, the added space of a study and more. The chef-ready kitchen comes with beautiful granite countertops, oversized wood cabinetry, a full suite of energy-efficient Whirlpool® appliances. Growing families will appreciate the open-concept layout of the entertainment space, perfect for hosting any gathering you wish. In addition, this home comes with designer-selected upgrades you will want to see for yourself including luxury vinyl-plank flooring, a Wi-Fi-enabled garage door opener, programmable thermostat and much more!
- Type:
- Single Family
- Sq.Ft.:
- 1,600
- Status:
- Active
- Beds:
- 3
- Lot size:
- 0.12 Acres
- Year built:
- 2024
- Baths:
- 2.00
- MLS#:
- 20699079
- Subdivision:
- Logan Square
ADDITIONAL INFORMATION
This incredible, new-construction home is in Logan Square, a family-friendly location with immense charm. This single-story home features a stylish and functional layout with three bedrooms, two bathrooms, a spacious family room, the added space of a study and more. The chef-ready kitchen comes with beautiful granite countertops, oversized wood cabinetry, a full suite of energy-efficient Whirlpool® appliances. Growing families will appreciate the open-concept layout of the entertainment space, perfect for hosting any gathering you wish. In addition, this home comes with designer-selected upgrades you will want to see for yourself including luxury vinyl-plank flooring, a Wi-Fi-enabled garage door opener, programmable thermostat and much more!
$346,890
409 Woodhouse Way Everman, TX 76140
- Type:
- Single Family
- Sq.Ft.:
- 2,155
- Status:
- Active
- Beds:
- 4
- Lot size:
- 0.11 Acres
- Year built:
- 2024
- Baths:
- 3.00
- MLS#:
- 20697470
- Subdivision:
- Hanna Ranch
ADDITIONAL INFORMATION
Love where you live in Hanna Ranch in Everman, TX! The Wisteria floor plan is a stunning two-story home, with soaring ceilings in the foyer, and features 4 bedrooms, 2.5 baths, game room, and 2-car garage. This home has it all, including vinyl plank flooring throughout the common areas! The gourmet kitchen is sure to please with 42-inch cabinetry, granite countertops, and stainless-steel appliances. Retreat to the Owner's Suite featuring a beautiful bay window, double sinks with granite countertops, a separate tub and shower, and a walk-in closet. Enjoy the great outdoors with full sod and a sprinkler system! Don't miss your opportunity to call Hannah Ranch home, schedule a visit today!
$345,890
112 Rosings Place Everman, TX 76140
- Type:
- Single Family
- Sq.Ft.:
- 2,155
- Status:
- Active
- Beds:
- 4
- Lot size:
- 0.1 Acres
- Year built:
- 2024
- Baths:
- 3.00
- MLS#:
- 20697452
- Subdivision:
- Hanna Ranch
ADDITIONAL INFORMATION
Love where you live in Hanna Ranch in Everman, TX! The Wisteria floor plan is a stunning two-story home, with soaring ceilings in the foyer, and features 4 bedrooms, 2.5 baths, game room, and 2-car garage. This home has it all, including vinyl plank flooring throughout the common areas! The gourmet kitchen is sure to please with 42-inch cabinetry, granite countertops, stainless-steel appliances, and a box window at the dining area. Retreat to the Owner's Suite featuring a beautiful bay window, double sinks with granite countertops, a sizable shower, and a walk-in closet. Enjoy the great outdoors with full sod and a sprinkler system! Don't miss your opportunity to call Hannah Ranch home, schedule a visit today!
$339,890
410 Woodhouse Way Everman, TX 76140
- Type:
- Single Family
- Sq.Ft.:
- 2,155
- Status:
- Active
- Beds:
- 4
- Lot size:
- 0.1 Acres
- Year built:
- 2024
- Baths:
- 3.00
- MLS#:
- 20697008
- Subdivision:
- Hanna Ranch
ADDITIONAL INFORMATION
Love where you live in Hanna Ranch in Everman, TX! The Wisteria floor plan is a stunning two-story home, with soaring ceilings in the foyer, and features 4 bedrooms, 2.5 baths, game room, and 2-car garage. This home has it all, including vinyl plank flooring throughout the common areas! The gourmet kitchen is sure to please with 42-inch cabinetry, granite countertops, stainless-steel appliances, and a box window at the dining area. Retreat to the Owner's Suite featuring a beautiful bay window, double sinks with granite countertops, a separate tub and shower, and a walk-in closet. Enjoy the great outdoors with full sod and a sprinkler system! Don't miss your opportunity to call Hannah Ranch home, schedule a visit today!
$339,890
124 Rosings Place Everman, TX 76140
- Type:
- Single Family
- Sq.Ft.:
- 2,093
- Status:
- Active
- Beds:
- 4
- Lot size:
- 0.1 Acres
- Year built:
- 2024
- Baths:
- 3.00
- MLS#:
- 20696960
- Subdivision:
- Hanna Ranch
ADDITIONAL INFORMATION
Love where you live in Hanna Ranch in Everman, TX! The Augusta floor plan is a spacious 2-story home with 4 bedrooms, 2 bathrooms, game room, and a 2-car garage. The first floor offers the perfect space for entertaining with a large galley-style kitchen open to both the living and dining areas! The gourmet kitchen is sure to please with 42-inch cabinets, granite countertops, and stainless-steel appliances! Retreat to the first-floor Owner's Suite featuring double sinks with granite countertops, an oversized shower, and walk-in closet! Enjoy the great outdoors with full sod and a sprinkler system! Don't miss your opportunity to call Hannah Ranch home, schedule a visit today!
$338,890
106 Rosings Place Everman, TX 76140
- Type:
- Single Family
- Sq.Ft.:
- 2,093
- Status:
- Active
- Beds:
- 4
- Lot size:
- 0.1 Acres
- Year built:
- 2024
- Baths:
- 3.00
- MLS#:
- 20696862
- Subdivision:
- Hanna Ranch
ADDITIONAL INFORMATION
Love where you live in Hanna Ranch in Everman, TX! The Augusta floor plan is a spacious 2-story home with 4 bedrooms, 2 bathrooms, game room, and a 2-car garage. The first floor offers the perfect space for entertaining with a large galley-style kitchen open to both the living and dining areas! The gourmet kitchen is sure to please with 42-inch cabinets, granite countertops, and stainless-steel appliances! Retreat to the first-floor Owner's Suite featuring double sinks with granite countertops, a separate tub and shower, and walk-in closet! Enjoy the great outdoors with full sod, a sprinkler system, and no back neighbors! Don't miss your opportunity to call Hannah Ranch home, schedule a visit today!
$304,890
102 Rosings Place Everman, TX 76140
Open House:
Sunday, 9/22 1:00-5:00PM
- Type:
- Single Family
- Sq.Ft.:
- 1,395
- Status:
- Active
- Beds:
- 3
- Lot size:
- 0.1 Acres
- Year built:
- 2024
- Baths:
- 2.00
- MLS#:
- 20696799
- Subdivision:
- Hanna Ranch
ADDITIONAL INFORMATION
Love where you live in Hanna Ranch in Everman, TX! The Sweetwater floor plan is a charming 1-story home with 3 bedrooms, 2 bathrooms, and a 2-car garage. With vinyl plank flooring throughout the common areas, you'll love entertaining in this home! The gourmet kitchen is sure to please with 42-inch cabinets, granite countertops, and stainless-steel appliances! Retreat to the Owner's Suite featuring a beautiful bay window, double sinks with granite countertops, a separate tub and shower, walk-in closet, and tray ceiling for some dramatic flair! Enjoy the great outdoors with full sod, a sprinkler system, and no back neighbors! Don't miss your opportunity to call Hanna Ranch home, schedule a visit today!
$310,890
114 Rosings Place Everman, TX 76140
- Type:
- Single Family
- Sq.Ft.:
- 1,420
- Status:
- Active
- Beds:
- 4
- Lot size:
- 0.1 Acres
- Year built:
- 2024
- Baths:
- 2.00
- MLS#:
- 20696749
- Subdivision:
- Hanna Ranch
ADDITIONAL INFORMATION
Love where you live in Hanna Ranch in Everman, TX! The White Oak floor plan is a charming 1-story home with 4 bedrooms, 2 bathrooms, and a 2-car garage. The gourmet kitchen is sure to please with a large bar top overlooking the family room, 42â cabinets, granite countertops, and stainless-steel appliances! Retreat to the secluded Owner's Suite featuring a beautiful bay window, granite countertops, a sizable shower, and a walk-in closet! Enjoy the great outdoors with full sod and a sprinkler system! Don't miss your opportunity to call Hanna Ranch home, schedule a visit today!
$305,890
407 Woodhouse Way Everman, TX 76140
- Type:
- Single Family
- Sq.Ft.:
- 1,394
- Status:
- Active
- Beds:
- 4
- Lot size:
- 0.11 Acres
- Year built:
- 2024
- Baths:
- 2.00
- MLS#:
- 20696398
- Subdivision:
- Hanna Ranch
ADDITIONAL INFORMATION
Love where you live in Hanna Ranch in Everman, TX! The White Oak floor plan is a charming 1-story home with 4 bedrooms, 2 bathrooms, and a 2-car garage. The gourmet kitchen is sure to please with a large bar top overlooking the family room, 42â cabinets, granite countertops, and stainless-steel appliances! Retreat to the secluded Owner's Suite featuring granite countertops, a tub with shower combo, and a walk-in closet! Enjoy the great outdoors with full sod and a sprinkler system! Don't miss your opportunity to call Hanna Ranch home, schedule a visit today!
$308,890
126 Rosings Place Everman, TX 76140
- Type:
- Single Family
- Sq.Ft.:
- 1,420
- Status:
- Active
- Beds:
- 4
- Lot size:
- 0.1 Acres
- Year built:
- 2024
- Baths:
- 2.00
- MLS#:
- 20696357
- Subdivision:
- Hanna Ranch
ADDITIONAL INFORMATION
Love where you live in Hanna Ranch in Everman, TX! The White Oak floor plan is a charming 1-story home with 4 bedrooms, 2 bathrooms, and a 2-car garage. The gourmet kitchen is sure to please with a large bar top overlooking the family room, 42â cabinets, and granite countertops! Retreat to the secluded Owner's Suite featuring a beautiful bay window, granite countertops, a sizable shower, and a walk-in closet! Enjoy the great outdoors with full sod and a sprinkler system! Don't miss your opportunity to call Hanna Ranch home, schedule a visit today!
$329,890
110 Rosings Place Everman, TX 76140
- Type:
- Single Family
- Sq.Ft.:
- 1,947
- Status:
- Active
- Beds:
- 4
- Lot size:
- 0.1 Acres
- Year built:
- 2024
- Baths:
- 3.00
- MLS#:
- 20696299
- Subdivision:
- Hanna Ranch
ADDITIONAL INFORMATION
Love where you live in Hanna Ranch in Everman, TX! The Lowry floor plan is a spacious 2-story home with 4 bedrooms, 2.5 baths, and 2-car garage. The first floor offers the perfect space for entertaining with a peninsula kitchen open to both the living and dining areas! The gourmet kitchen is sure to please with 42-inch cabinetry, granite countertops, and stainless-steel appliances. Upstairs offers a private retreat for all bedrooms! Retreat to the Owner's Suite featuring double sinks with granite countertops, a separate tub and shower, and a walk-in closet. Enjoy the great outdoors with full sod and a sprinkler system! Don't miss your opportunity to call Hanna Ranch home, schedule a visit today!
$322,890
412 Woodhouse Way Everman, TX 76140
- Type:
- Single Family
- Sq.Ft.:
- 1,947
- Status:
- Active
- Beds:
- 4
- Lot size:
- 0.1 Acres
- Year built:
- 2024
- Baths:
- 3.00
- MLS#:
- 20696170
- Subdivision:
- Hanna Ranch
ADDITIONAL INFORMATION
Love where you live in Hanna Ranch in Everman, TX! The Lowry floor plan is a spacious 2-story home with 4 bedrooms, 2.5 baths, and 2-car garage. The first floor offers the perfect space for entertaining with a peninsula kitchen open to both the living and dining areas! The gourmet kitchen is sure to please with 42-inch cabinetry, granite countertops, and stainless-steel appliances. Upstairs offers a private retreat for all bedrooms! Retreat to the Owner's Suite featuring granite countertops, a separate tub and shower, and a walk-in closet. Enjoy the great outdoors with full sod and a sprinkler system! Don't miss your opportunity to call Hanna Ranch home, schedule a visit today!
$321,890
413 Sussex Drive Everman, TX 76140
- Type:
- Single Family
- Sq.Ft.:
- 1,751
- Status:
- Active
- Beds:
- 4
- Lot size:
- 0.1 Acres
- Year built:
- 2024
- Baths:
- 3.00
- MLS#:
- 20696130
- Subdivision:
- Hanna Ranch
ADDITIONAL INFORMATION
Love where you live in Hanna Ranch in Everman, TX! The Woodland floor plan is a spacious 2-story home with 4 bedrooms, 2.5 baths, game room, and 2-car garage. With a bar top kitchen open to the family room, you'll love entertaining in this home! The gourmet kitchen is sure to please with 42-inch cabinetry, granite countertops, and stainless-steel appliances! Retreat to the first-floor Owner's Suite featuring a beautiful bay window, granite countertops, oversized shower, and spacious walk-in closet! Enjoy the great outdoors with full sod and a sprinkler system! Don't miss your opportunity to call Hanna Ranch home, schedule a visit today!
- Type:
- Single Family
- Sq.Ft.:
- 1,975
- Status:
- Active
- Beds:
- 3
- Lot size:
- 0.23 Acres
- Year built:
- 1977
- Baths:
- 2.00
- MLS#:
- 20693400
- Subdivision:
- Heritage Heights Add
ADDITIONAL INFORMATION
This single-family home offers a fantastic opportunity for investors or homebuyers looking to create their dream space. Donât miss the chance to invest in a property with great potential in a desirable location. With some TLC and imagination, 7205 Independence Lane could be transformed into a beautiful and welcoming home. ALL OFFERS MUST BE PLACED THROUGH THE HUBZU AUCTION.
- Type:
- Single Family
- Sq.Ft.:
- 2,501
- Status:
- Active
- Beds:
- 5
- Lot size:
- 0.11 Acres
- Year built:
- 2024
- Baths:
- 3.00
- MLS#:
- 20692088
- Subdivision:
- Logan Square
ADDITIONAL INFORMATION
Prepare to fall in love with this magnificent two-story home, situated on a large corner lot within the quiet neighborhood of Logan Square. Offering an abundance of space tailored for families of all sizes, this home beckons with an open layout and a fully equipped, chef-inspired kitchen. The heart of the home boasts a full suite of energy-efficient Whirlpool® appliances, complemented by beautiful granite countertops and oversized wood cabinetry. Flooded with natural light and featuring an expansive floor plan, the living spaces provide the perfect backdrop for any gathering. Retreat to the privacy of the main floor master suite or revel in the added space of the upstairs game room. A fully fenced back yard, meticulously landscaped front yard and an attached two-car garage equipped with a Wi-Fi-enabled opener, ensure convenience and comfort at every turn.
- Type:
- Single Family
- Sq.Ft.:
- 2,131
- Status:
- Active
- Beds:
- 4
- Lot size:
- 0.11 Acres
- Year built:
- 2024
- Baths:
- 3.00
- MLS#:
- 20692060
- Subdivision:
- Logan Square
ADDITIONAL INFORMATION
You will want to see this two-story, four-bedroom, two-and-a-half bath home for yourself. On the main floor, enjoy an incredible open-concept layout with an abundance of natural lighting. The chef-ready kitchen includes energy-efficient Whirlpool® appliances, granite countertops, oversized wood cabinetry and a large center island. The main floor master suite showcases a stunning en-suite bathroom with a beautiful vanity, extended shower, large soaker tub and a spacious walk-in closet. In addition, this home comes with designer-selected upgrades included at no extra cost such as luxury vinyl-plank flooring, a Wi-Fi-enabled garage door opener, a programmable thermostat and more!
- Type:
- Single Family
- Sq.Ft.:
- 1,316
- Status:
- Active
- Beds:
- 3
- Lot size:
- 0.11 Acres
- Year built:
- 2024
- Baths:
- 2.00
- MLS#:
- 20692006
- Subdivision:
- Logan Square
ADDITIONAL INFORMATION
Make first impressions count with this beautiful, new-construction home in Fort Worth. This single-story, three-bedroom, two-bath home is bursting with character. The heart of the home is open to the family room and dining room, creating the ideal entertainment area. The master suite is the perfect place to retreat to, with peaceful backyard views, an en-suite bathroom and a walk-in closet. Homebuyers will appreciate the array of stunning upgrades that come included with the home. Granite countertops, energy-efficient kitchen appliances, luxury vinyl-plank flooring, a Wi-Fi-enabled garage door opener and many more are included at no extra cost to you!

The data relating to real estate for sale on this web site comes in part from the Broker Reciprocity Program of the NTREIS Multiple Listing Service. Real estate listings held by brokerage firms other than this broker are marked with the Broker Reciprocity logo and detailed information about them includes the name of the listing brokers. ©2024 North Texas Real Estate Information Systems
Fort Worth Real Estate
The median home value in Fort Worth, TX is $193,800. This is lower than the county median home value of $206,100. The national median home value is $219,700. The average price of homes sold in Fort Worth, TX is $193,800. Approximately 52.14% of Fort Worth homes are owned, compared to 39.07% rented, while 8.79% are vacant. Fort Worth real estate listings include condos, townhomes, and single family homes for sale. Commercial properties are also available. If you see a property you’re interested in, contact a Fort Worth real estate agent to arrange a tour today!
Fort Worth, Texas 76140 has a population of 835,129. Fort Worth 76140 is more family-centric than the surrounding county with 36.41% of the households containing married families with children. The county average for households married with children is 35.86%.
The median household income in Fort Worth, Texas 76140 is $57,309. The median household income for the surrounding county is $62,532 compared to the national median of $57,652. The median age of people living in Fort Worth 76140 is 32.2 years.
Fort Worth Weather
The average high temperature in July is 95.4 degrees, with an average low temperature in January of 34.4 degrees. The average rainfall is approximately 37.2 inches per year, with 1.3 inches of snow per year.
