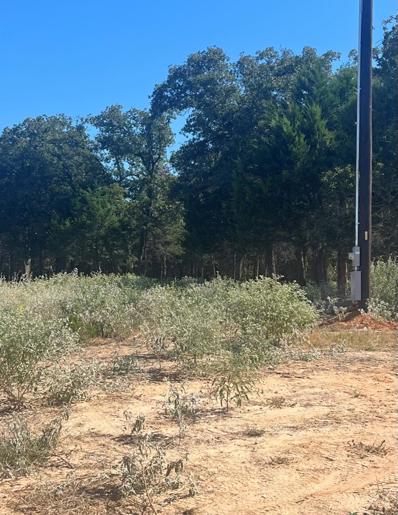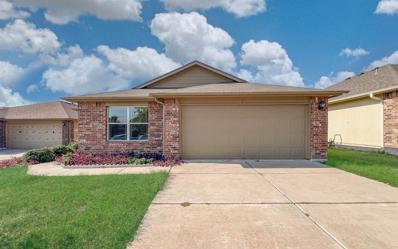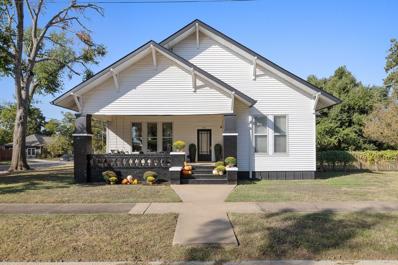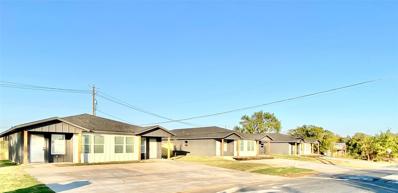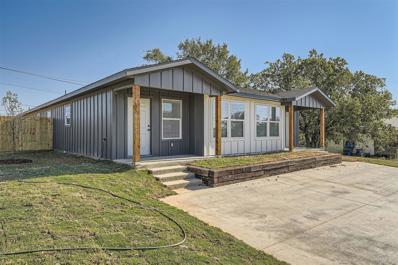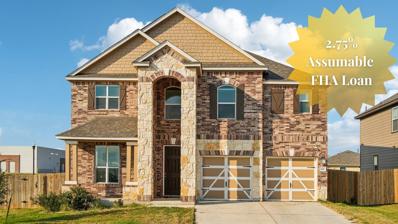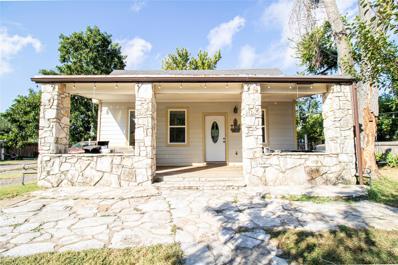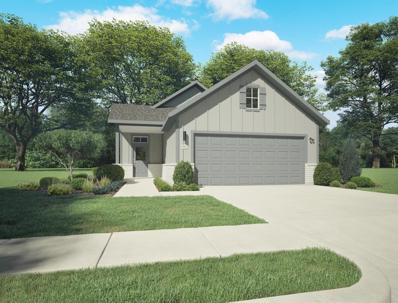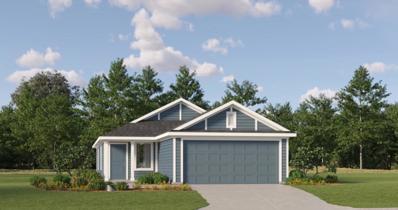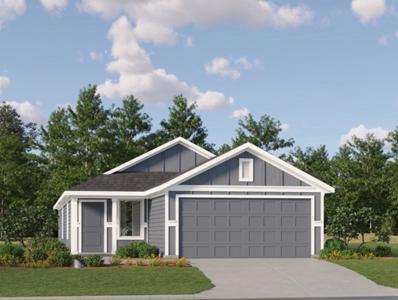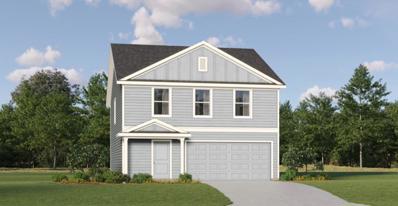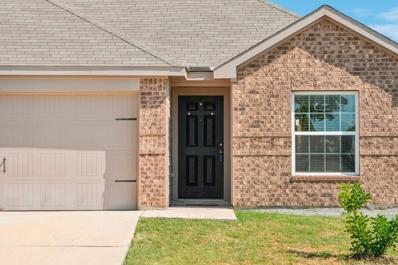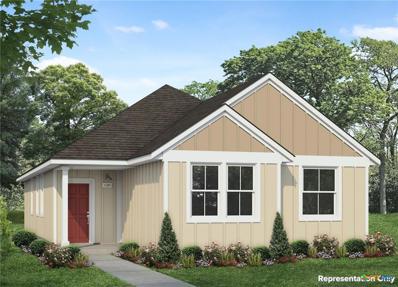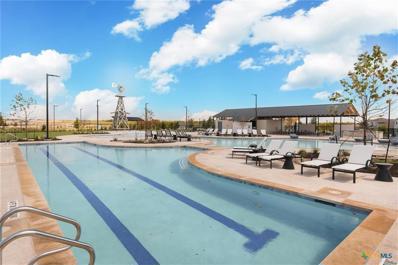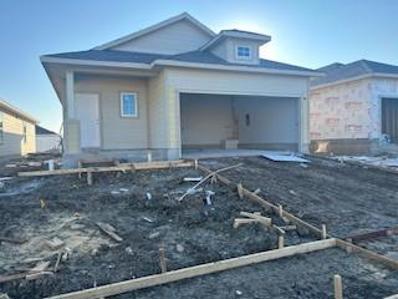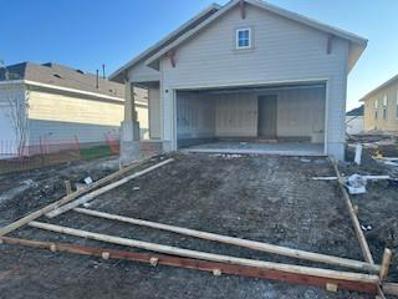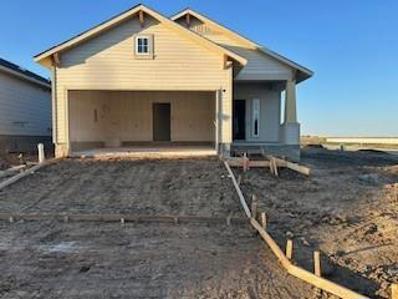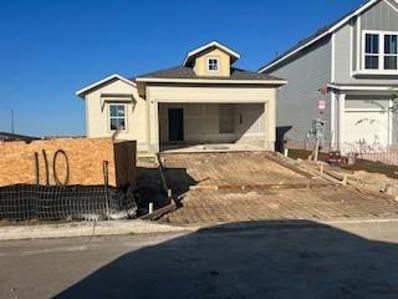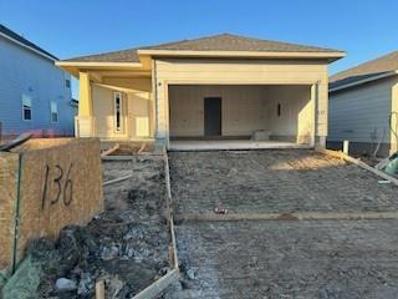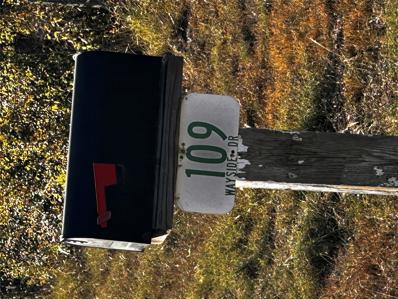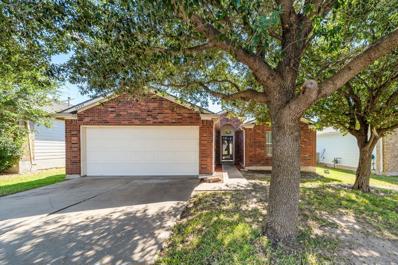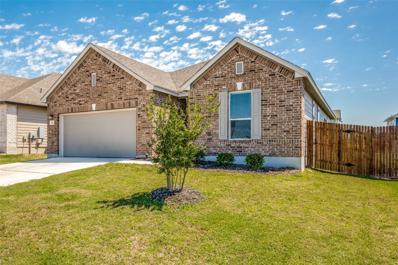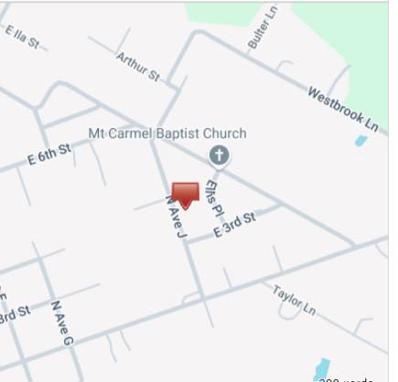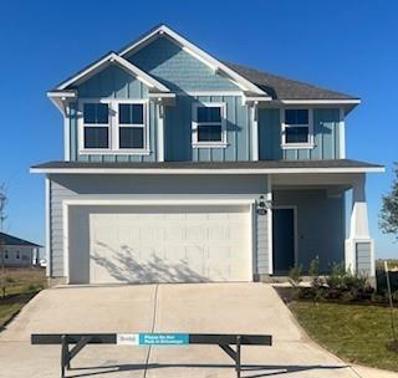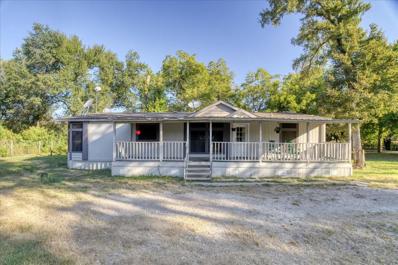Elgin TX Homes for Rent
$179,900
399 Empire St Elgin, TX 78621
- Type:
- Land
- Sq.Ft.:
- n/a
- Status:
- Active
- Beds:
- n/a
- Lot size:
- 1.01 Acres
- Baths:
- MLS#:
- 7594545
- Subdivision:
- Summer Moon Subdivision
ADDITIONAL INFORMATION
Beautiful land located in a country setting only minutes from downtown Elgin. Land has been recently cleared and ready to build. Public water line running in front of property with Aqua Water. Electricity available from Blue Bonnet. Seller working on getting septic tank installed.
- Type:
- Single Family
- Sq.Ft.:
- 1,561
- Status:
- Active
- Beds:
- 4
- Lot size:
- 0.13 Acres
- Year built:
- 2014
- Baths:
- 2.00
- MLS#:
- 76857924
- Subdivision:
- Westwind Sub Sec 3
ADDITIONAL INFORMATION
Come and take a peek inside this beautiful D.R HORTON home! The home boasts 4 bedrooms, and 2 baths with high ceilings. As you make your way inside you are greeted with stunning vinyl wood flooring that contrast very well with the white walls throughout the home, and the spacious chef's kitchen that overlooks into the living area, the kitchen also offers stainless steel appliances, along with a granite countertop. Make your way through the home to see the primary bedroom, that has a large walk in closet, and roomy stand in shower. Outback you'll find a wonderful fenced in backyard perfect for entertainment!
$375,000
200 N Avenue B Elgin, TX 78621
- Type:
- Single Family
- Sq.Ft.:
- 1,824
- Status:
- Active
- Beds:
- 3
- Lot size:
- 0.26 Acres
- Year built:
- 1938
- Baths:
- 2.00
- MLS#:
- 4577259
- Subdivision:
- Elgin City
ADDITIONAL INFORMATION
Fresh price, same dream! Make it yours in time for holiday magic—don’t miss the chance to deck this vintage beauty out for the season! From the trim to the doors, windows and niches, this home tells a story of an era when craftsmanship was an art form. Located on a spacious corner double lot, a short stroll from historic Main Street, this Craftsman gem—affectionately named Lorelei—embodies small-town charm. With its welcoming atmosphere, walkable downtown, and close-knit community, Gilmore Girls fans might find themselves wondering if they’ve stumbled into Stars Hollow. Enjoy local coffee, vintage shops, live music, yoga and dance studios, plus a newly expanded park, playground, and walking trail—all just steps from the show-stopping front porch. Inside is bright and airy, with natural light flowing into every room. The home feels even more spacious thanks to 11-foot ceilings and expansive windows that illuminate its stunning architectural details throughout. Features include well-preserved Heart Pine hardwood floors, coffered ceilings in dining & living rooms, beveled glass doors, beadboard ceilings in the bedrooms, penny floor tiles, crystal and brass doorknobs, a built-in storage bench, extensive woodwork and trim details–all preserved with care. Modern mechanical improvements include: foundation leveled and electrical upgrade in 2020, HVAC, roof, gutters, and exterior skirting in 2022. The detached garage includes a separate laundry room with ample space for a craft area, storage, or workspace. An additional workshop/shed with power running to it is located beside it. This distinctive home is woven into the town’s history, once serving as the Baptist church's parsonage for the preacher’s family. Immersed in local life, you can hear the harmonious chime of church bells on Sunday mornings and enjoy front-row views of town parades from the porch. "Lorelei" is truly special—a rare find offering a unique blend of history and warmth that you won’t want to miss.
$1,599,999
109 Fisher St Unit BLD 109, Elgin, TX 78621
- Type:
- Fourplex
- Sq.Ft.:
- n/a
- Status:
- Active
- Beds:
- n/a
- Year built:
- 2024
- Baths:
- MLS#:
- 2604565
- Subdivision:
- Mp Estates
ADDITIONAL INFORMATION
**Three Building Package Consisting of 6 - 3 bed 2 bath units)**All units listed for $1950 a month! Potential $11,700/ month rent revenue. Welcome this modern, newly constructed 3 bedroom 2 bath duplex in the heart of Elgin TX! Located just seconds from Hwy 290 this new income producing property is just in time for the booming Bastrop County economy with the headquarters of X, 15 minutes from the Tesla Gigafactory and one of the hottest investment areas in the state. The duplex features two 3 bedroom 2 bath units with custom touches and high end finishes throughout. Welcomed by the sleek exterior, you enter the property to find custom wood look tile flooring into the large living space with tons of natural light, grey tone walls and beaming white trim. The kitchen boasts oversized shaker style cabinets, subway tile backsplash, stainless appliances and recessed lighting. The two guest bedrooms provide ample space for guests and new ceiling fans. The master suite flaunts a large walk in shower with custom tile shower flooring and floor to ceiling marble! The tranquil fenced backyard provides the necessary privacy to enjoy evenings on the covered back porch and a large enough space for all your entertainment needs.
- Type:
- Duplex
- Sq.Ft.:
- n/a
- Status:
- Active
- Beds:
- n/a
- Year built:
- 2024
- Baths:
- MLS#:
- 8405019
- Subdivision:
- Mp Estates
ADDITIONAL INFORMATION
Welcome this modern, newly constructed 3 bedroom 2 bath duplex in the heart of Elgin TX! Located just seconds from Hwy 290 this new income producing property is just in time for the booming Bastrop County economy with the headquarters of X, 15 minutes from the Tesla Gigafactory and one of the hottest investment areas in the state. The duplex features two 3 bedroom 2 bath units with custom touches and high end finishes throughout. Welcomed by the sleek exterior, you enter the property to find custom wood look tile flooring into the large living space with tons of natural light, grey tone walls and beaming white trim. The kitchen boasts oversized shaker style cabinets, subway tile backsplash, stainless appliances and recessed lighting. The two guest bedrooms provide ample space for guests and new ceiling fans. The master suite flaunts a large walk in shower with custom tile shower flooring and floor to ceiling marble! The tranquil fenced backyard provides the necessary privacy to enjoy evenings on the covered back porch and a large enough space for all your entertainment needs.
- Type:
- Single Family
- Sq.Ft.:
- 2,726
- Status:
- Active
- Beds:
- 3
- Lot size:
- 0.18 Acres
- Year built:
- 2022
- Baths:
- 3.00
- MLS#:
- 3002429
- Subdivision:
- Saratoga Farms
ADDITIONAL INFORMATION
Seller financing at 2.75% with minimum $20k down! SALE WILL BE CONTINGENT ON BUYER ASSUMING SOLAR LOAN. Per owner, monthly payment for solar panels is just $233.58/mo. Welcome to this stunning 3-bedroom, 2.5-bath home in Elgin, offering over 2,700 sq ft of spacious living! Built in 2022, this home boasts a beautiful brick and stone façade that adds undeniable curb appeal. Inside, you’ll find a thoughtfully designed layout with a designated office space, perfect for working from home. The open-concept kitchen features a large center island with ample seating, ideal for entertaining and family gatherings. Upstairs, a versatile bonus room offers additional space to relax or play. Conveniently located just off Hwy 290, this home provides easy access to HEB, Walmart, and a variety of dining options. Experience comfort, style, and convenience all in one!
$349,990
400 S Avenue A Elgin, TX 78621
- Type:
- Single Family
- Sq.Ft.:
- 1,012
- Status:
- Active
- Beds:
- 3
- Lot size:
- 0.26 Acres
- Year built:
- 1940
- Baths:
- 2.00
- MLS#:
- 9985804
- Subdivision:
- Smith, J S
ADDITIONAL INFORMATION
Discover the perfect blend of comfort and potential with this charming property on a desirable corner lot in the heart of Elgin! Its prime location ensures easy access to local amenities, schools, and parks, making it a great investment opportunity. Don’t miss your chance to own a slice of Elgin’s vibrant community—schedule your showing today!
$299,900
188 Spirit St Elgin, TX 78621
- Type:
- Single Family
- Sq.Ft.:
- 1,482
- Status:
- Active
- Beds:
- 3
- Lot size:
- 0.11 Acres
- Year built:
- 2024
- Baths:
- 2.00
- MLS#:
- 3209697
- Subdivision:
- Trinity Ranch
ADDITIONAL INFORMATION
MLS# 3209697 - Built by Trophy Signature Homes - January completion! ~ Put down roots in the elegant Cedar. The single-story floor plan feels spacious and welcoming with a lofty foyer and cheery great room. Put tiny artists to work drawing the lush trees dotting your backyard while you put the finishing touches on turkey sandwiches. Cutting them into kite shapes was an inspired idea. They can eat at the beautiful kitchen island before going out to play on the patio. At the end of the day, they can bed down in the secondary bedrooms while you take a warm shower in your lavish primary suite.
- Type:
- Single Family
- Sq.Ft.:
- 1,411
- Status:
- Active
- Beds:
- 3
- Lot size:
- 0.1 Acres
- Year built:
- 2024
- Baths:
- 2.00
- MLS#:
- 9824100
- Subdivision:
- Elm Creek
ADDITIONAL INFORMATION
This single-level home showcases a spacious open floorplan shared between the kitchen, dining area and living room for easy entertaining, along with access to an outdoor space. An owner’s suite enjoys a private location in a rear corner of the home, complemented by an en-suite bathroom and walk-in closet. There are two secondary bedrooms at the front of the home, ideal for household members and overnight guests.
$289,990
23509 Tiny Moons Way Elgin, TX 78621
- Type:
- Single Family
- Sq.Ft.:
- 1,596
- Status:
- Active
- Beds:
- 3
- Lot size:
- 0.1 Acres
- Year built:
- 2024
- Baths:
- 2.00
- MLS#:
- 4826437
- Subdivision:
- Elm Creek
ADDITIONAL INFORMATION
This single-level home showcases a spacious open floorplan shared between the kitchen, dining area and living room for easy entertaining. An owner’s suite enjoys a private location in a rear corner of the home, complemented by an en-suite bathroom and walk-in closet. There are three secondary bedrooms along the side of the home, which are comfortable spaces for household members and overnight guests.
- Type:
- Single Family
- Sq.Ft.:
- 1,952
- Status:
- Active
- Beds:
- 4
- Lot size:
- 0.1 Acres
- Year built:
- 2024
- Baths:
- 3.00
- MLS#:
- 9821327
- Subdivision:
- Elm Creek
ADDITIONAL INFORMATION
The first floor of this two-story home shares a spacious open layout between the kitchen, dining room and living room for easy entertaining. Upstairs are three secondary bedrooms, ideal for residents and overnight guests, surrounding a versatile loft that serves as an additional shared living space. An owner's suite sprawls across the rear of the second floor and enjoys an en-suite bathroom and a walk-in closet.
$323,975
18624 Quiet Range Dr Elgin, TX 78621
- Type:
- Single Family
- Sq.Ft.:
- 1,520
- Status:
- Active
- Beds:
- 3
- Lot size:
- 0.18 Acres
- Year built:
- 2021
- Baths:
- 2.00
- MLS#:
- 7428906
- Subdivision:
- Homestead Ests Un 1
ADDITIONAL INFORMATION
This home is offered with limited qualifying owner financing subject to an existing mortgage using a Wrap-Around Mortgage (aka Subject to mortgage). -Around (aka Subject to) Mortgage Terms: Down payment $28,000, 6.625% Interest rate, 5-year balloon (PITI is 2580.51, loan amount $295,975). A "wrap-around mortgage" involves the seller financing the sale and wrapping this around the existing mortgage. In this situation, the Buyer makes payments to the Seller, and the Seller continues paying the original mortgage. The new loan covers the existing mortgage payment. The seller’s loan remains in place, but the Buyer assumes financial responsibility for the existing loan through their payments. Upon the 5th year, the Buyer must pay off the existing debt, refinance, or sell the property. *** Well-maintained and ready for move-in, this charming 3-bedroom, 2-bathroom home offers comfort and convenience. Enter through archways leading to a formal dining area, perfect for gatherings. The kitchen, featuring granite countertops, seamlessly opens to the family room, creating a welcoming and open layout. Granite countertops continue in both bathrooms, adding a touch of luxury. Enjoy the spacious backyard, ideal for outdoor activities. Located just minutes from Elgin High School and under 10 minutes from HEB, shopping, and more, this home combines peaceful living with easy access to everything you need."Ask about our access to creative financing options and programs, including “Buy First, Sell Later". More photos available upon request.
- Type:
- Single Family
- Sq.Ft.:
- 1,589
- Status:
- Active
- Beds:
- 4
- Lot size:
- 0.13 Acres
- Year built:
- 2024
- Baths:
- 2.00
- MLS#:
- 559068
ADDITIONAL INFORMATION
MLS- 559068 - Built by Brohn Homes - Ready Now! ~ You will love this bright, sunny adorable four bedroom two bath one-story home. The charming Craftsman-style exterior invites you in. The open floor plan has wood-look vinyl flooring and warm Espresso shaker-style cabinets with 3cm granite countertops, and gas range in kitchen. All the cabinets doors and drawers feature nickel hardware and are soft-close. Raised bathroom vanities cabinets and Blanco Maple quartz countertops. This home will be nestled in a community-focused environment with unparalleled amenities, including a sparkling pool, fun-filled splashpad, vibrant pickleball court, serene fishing pond, and a dedicated dog park. Plus, convenience meets excellence with an onsite elementary school opened this year, making it an ideal choice. Don't miss the opportunity to experience the best in suburban living with this exceptional property!!!
$300,990
179 Tillage Road Elgin, TX 78621
- Type:
- Single Family
- Sq.Ft.:
- 1,558
- Status:
- Active
- Beds:
- 3
- Lot size:
- 0.13 Acres
- Year built:
- 2023
- Baths:
- 3.00
- MLS#:
- 559059
ADDITIONAL INFORMATION
MLS 559059 - Built by Brohn Homes - Ready Now! ~ Welcome to this delightful 3-bedroom, 2.5-bathroom home, offering a perfect blend of comfort and style. The open-concept layout is highlighted by an amazing kitchen that invites culinary creativity and features tons of natural light, accentuated by tall ceilings throughout the home. Located in the highly-rated Harvest Ridge community, this property provides access to a host of exceptional amenities, including two sparkling pools, a splash pad, a pickleball court, and a well-appointed game room. Enjoy leisure time at the fishing pond or relax in the community lounge. The on-site elementary school is now open. Don’t miss the opportunity to make this charming home yours and experience the vibrant lifestyle of Harvest Ridge!!
$305,790
111 Honeybee Ln Elgin, TX 78621
- Type:
- Single Family
- Sq.Ft.:
- 1,533
- Status:
- Active
- Beds:
- 3
- Lot size:
- 0.11 Acres
- Year built:
- 2024
- Baths:
- 2.00
- MLS#:
- 8809777
- Subdivision:
- Harvest Ridge
ADDITIONAL INFORMATION
MLS# 8809777 - Built by Brohn Homes - January completion! ~ 1533 Step into this charming home, where expansive 9' ceilings and abundant natural light create a welcoming and open atmosphere. With 3 spacious bedrooms and 2 bathrooms, this residence offers both comfort and style. The open-concept floor plan is ideal for entertaining, seamlessly connecting the living, dining, and kitchen areas. The backyard is a private oasis with a tall privacy fence, making it perfect for relaxation or gatherings. Enjoy the convenience of living within walking distance to the brand-new onsite elementary school and a state-of-the-art amenity center. This vibrant community boasts two pools, a game room, a lounge, and a tranquil fishing pond. An onsite lifestyle coordinator is dedicated to enhancing your living experience at Harvest Ridge. Experience a home that offers more than just shelter—it provides a vibrant lifestyle and community. Don’t miss your chance to make it yours!!
$299,020
113 Honeybee Ln Elgin, TX 78621
- Type:
- Single Family
- Sq.Ft.:
- 1,450
- Status:
- Active
- Beds:
- 3
- Lot size:
- 0.11 Acres
- Year built:
- 2024
- Baths:
- 2.00
- MLS#:
- 1158755
- Subdivision:
- Harvest Ridge
ADDITIONAL INFORMATION
MLS# 1158755 - Built by Brohn Homes - January completion! ~ The 1450 floorplan by Brohn Homes in Harvest Ridge offers 3 bedrooms, 2 bathrooms, and an open concept living area. At around 1,450 square feet, it features a modern kitchen with soft-close cabinets, a spacious master suite with a walk-in closet, Harvest Ridge is Elgin’s most prestigious community, offering the best amenities in Elgin, including a resort-style pool, fishing ponds, playscapes, event lawns, basketball and sports fields, and much more! An onsite Lifestyle Director ensures a vibrant community with regularly planned events. Walk to the newly anticipated Harvest Ridge Elementary School. Located just east of Austin and off 290, the community is designed to feel secluded from the hustle and bustle, yet close to the conveniences of the big city. Adding to the small-town charm of Elgin, Harvest Ridge goes beyond the usual master-planned community to deliver something extraordinary!!
$299,020
140 Bluestem Dr Elgin, TX 78621
- Type:
- Single Family
- Sq.Ft.:
- 1,450
- Status:
- Active
- Beds:
- 3
- Lot size:
- 0.11 Acres
- Year built:
- 2024
- Baths:
- 2.00
- MLS#:
- 5587392
- Subdivision:
- Harvest Ridge
ADDITIONAL INFORMATION
MLS# 5587392 - Built by Brohn Homes - January completion! ~ The 1450 floorplan by Brohn Homes in Harvest Ridge offers 3 bedrooms, 2 bathrooms, and an open concept living area. At around 1,450 square feet, it features a modern kitchen with soft-close cabinets, a spacious master suite with a walk-in closet, Harvest Ridge is Elgin’s most prestigious community, offering the best amenities in Elgin, including a resort-style pool, fishing ponds, playscapes, event lawns, basketball and sports fields, and much more! An onsite Lifestyle Director ensures a vibrant community with regularly planned events. Walk to the newly anticipated Harvest Ridge Elementary School. Located just east of Austin and off 290, the community is designed to feel secluded from the hustle and bustle, yet close to the conveniences of the big city. Adding to the small-town charm of Elgin, Harvest Ridge goes beyond the usual master-planned community to deliver something extraordinary!
$304,320
110 Honeybee Ln Elgin, TX 78621
- Type:
- Single Family
- Sq.Ft.:
- 1,514
- Status:
- Active
- Beds:
- 3
- Lot size:
- 0.11 Acres
- Year built:
- 2024
- Baths:
- 2.00
- MLS#:
- 4718209
- Subdivision:
- Harvest Ridge
ADDITIONAL INFORMATION
MLS# 4718209 - Built by Brohn Homes - January completion! ~ Discover the perfect blend of comfort and style in this charming one-story garden home, featuring 3 bedrooms, 2 baths, and 1,514 square feet of thoughtfully designed living space. The open-concept layout provides a seamless flow from the welcoming entryway into the bright and spacious living area, making it ideal for both entertaining and everyday living. The modern kitchen, complete with sleek countertops, ample cabinetry, and a convenient layout, opens to the dining and living spaces, allowing you to stay connected with everyone. The owner’s suite offers a peaceful retreat, featuring a private bath and generous closet space. Two additional bedrooms provide flexibility for a home office, guest room, or any additional needs. A two-car garage adds convenience and extra storage space, while the lovely garden setting invites relaxation and enjoyment of the community’s serene environment. Located within a vibrant community, this home offers access to resort-style amenities including two sparkling pools, a splash pad, and a dog park. Spend leisurely afternoons by the fishing pond or stay active with pickleball and community-organized events hosted by the onsite lifestyle coordinator. The community also boasts an onsite elementary school, game room, lounge, and plenty of green spaces for outdoor enjoyment. Whether you’re looking to relax or engage in fun activities, this neighborhood has something for everyone. With its prime location, quality craftsmanship, and access to outstanding amenities, this home is the perfect match for those seeking comfort, style, and a vibrant lifestyle!!!
$296,020
136 Bluestem Dr Elgin, TX 78621
- Type:
- Single Family
- Sq.Ft.:
- 1,450
- Status:
- Active
- Beds:
- 3
- Lot size:
- 0.11 Acres
- Year built:
- 2024
- Baths:
- 2.00
- MLS#:
- 1470785
- Subdivision:
- Harvest Ridge
ADDITIONAL INFORMATION
MLS# 1470785 - Built by Brohn Homes - January completion! ~ The 1450 floorplan by Brohn Homes in Harvest Ridge offers 3 bedrooms, 2 bathrooms, and an open concept living area. At around 1,450 square feet, it features a modern kitchen with soft-close cabinets, a spacious master suite with a walk-in closet, Harvest Ridge is Elgin’s most prestigious community, offering the best amenities in Elgin, including a resort-style pool, fishing ponds, playscapes, event lawns, basketball and sports fields, and much more! An onsite Lifestyle Director ensures a vibrant community with regularly planned events. Walk to the newly anticipated Harvest Ridge Elementary School. Located just east of Austin and off 290, the community is designed to feel secluded from the hustle and bustle, yet close to the conveniences of the big city. Adding to the small-town charm of Elgin, Harvest Ridge goes beyond the usual master-planned community to deliver something extraordinary!
$600,000
109 Wayside Dr Elgin, TX 78621
- Type:
- Single Family
- Sq.Ft.:
- 2,029
- Status:
- Active
- Beds:
- 2
- Lot size:
- 4.05 Acres
- Year built:
- 1985
- Baths:
- 1.00
- MLS#:
- 1677252
- Subdivision:
- Wayside Oaks
ADDITIONAL INFORMATION
If you like privacy and a serene fill, then this is the place for you. Come check out this corner 5 acre property with lots of potential, that has two entry way in and a custom built home with an upstairs that leads to a balcony overlooking property or to catch the sunset.This home will need lots of work to make it your own. Completely gated all around with nice large trees for shade all around. There are two entry way onto the property one on Sayers and one on Wayside, Wayside is the Main entry pointThis is a sell AS IS with NO REPAIRS from seller. There is a large shed for lots of storage that will need to be fix up or town down and a manufacture home that can be removed or torn down as well. Don't wait, come make this beautiful property a nice cozy home.
- Type:
- Single Family
- Sq.Ft.:
- 1,449
- Status:
- Active
- Beds:
- 3
- Lot size:
- 0.14 Acres
- Year built:
- 2006
- Baths:
- 2.00
- MLS#:
- 2382772
- Subdivision:
- Eagles Landing Ph 01
ADDITIONAL INFORMATION
Welcome to 14529 Gurney's Eagle Drive, a charming 3 bedroom, 2 bath home in Elgin’s Eagle’s Landing community. Step inside to discover a warm and inviting open floor plan, that seamlessly connects the living room and kitchen, complete with a convenient breakfast bar and a dining area just off the kitchen, perfect for everyday meals or entertaining. After a long day, retreat to the primary suite that features double vanities, a standing shower, a separate soaking tub, and a walk-in closet. Head out to the backyard deck, a perfect spot to unwind while taking in the view of the above-ground pool—an ideal retreat for those warm Texas days. Plus, the home’s location is truly ideal, offering the best of both worlds. Elgin's schools are just minutes away, making it a convenient choice for families. You'll also enjoy quick access to the heart of Elgin, where the small-town charm shines through its local shops, cafes, and community events. For those who crave more excitement, the vibrant energy of Austin is less than 30 miles away, giving you the perfect balance of peaceful suburban living with the culture, dining, and entertainment that the city has to offer. Don't miss out on this charming home—schedule your showing today and make it yours!
$329,400
115 Schuylerville Dr Elgin, TX 78621
- Type:
- Single Family
- Sq.Ft.:
- 1,657
- Status:
- Active
- Beds:
- 4
- Lot size:
- 0.15 Acres
- Year built:
- 2021
- Baths:
- 2.00
- MLS#:
- 5040539
- Subdivision:
- Saratoga Farms Sub Sec
ADDITIONAL INFORMATION
Welcome to your ideal home in Elgin, where modern upgrades, energy efficiency, and high-speed connectivity come together seamlessly! This exceptional 4-bedroom, 2-bathroom residence offers updated features: newly upgraded faucets, new lighting fixtures, and ceiling fans throughout the home, enhancing both style and functionality. The kitchen features an updated sink with a deep basin and osmosis system, delivering pure, filtered water for health and convenience. Experience the spaciousness and flow of the open-concept design, ideal for entertaining or everyday living and the large open backyard. Fiber Internet Ready: Stay connected with lightning-fast fiber internet, perfect for streaming, remote work, and all your digital needs. Walking distance to local amenities and restaurants, this home represents the epitome of modern living in Elgin. Don't miss out on the opportunity to make it yours!
$99,000
401 N Avenue J Elgin, TX 78621
- Type:
- Land
- Sq.Ft.:
- n/a
- Status:
- Active
- Beds:
- n/a
- Lot size:
- 0.34 Acres
- Baths:
- MLS#:
- 4365581
- Subdivision:
- Christian, Thomas
ADDITIONAL INFORMATION
HUGE PRICE IMPROVEMENT!!! $100K - - Great property to build on. Refer to survey in attachments .34 acres ~-No sign on property. Awesome opportunity for development with R3 zoning. Please see the photo of the Elgin zoning map and contact the Elgin Planning and Development department for details. Water tap on property - confirm with Elgin planning and development dept
$390,320
134 Bluestem Dr Elgin, TX 78621
- Type:
- Single Family
- Sq.Ft.:
- 2,595
- Status:
- Active
- Beds:
- 5
- Lot size:
- 0.11 Acres
- Year built:
- 2024
- Baths:
- 3.00
- MLS#:
- 8651127
- Subdivision:
- Harvest Ridge
ADDITIONAL INFORMATION
MLS# 8651127 - Built by Brohn Homes - Ready Now! ~ This stunning 2595 sq. ft. Brohn Homes floor plan offers 5 bedrooms, 2.5 baths, and an inviting open-concept layout perfect for modern living. The main level features a private study, ideal for a home office or flex space, and a spacious kitchen that opens to the family room, creating the perfect setting for entertaining. The master suite, located on the first floor, boasts a large walk-in closet and a luxurious ensuite bath. Four additional bedrooms and a game room upstairs provide ample space for family or guests. Complete with a 2-car attached garage and located in the desirable Harvest Ridge community. It is nestled in a community-focused environment with unparalleled amenities, including a sparkling pool, fun-filled splashpad, vibrant pickleball court, serene fishing pond, and a dedicated dog park. Plus, convenience meets excellence with an onsite elementary school opened this year, making it an ideal choice. Don't miss the opportunity to experience the best in suburban living with this exceptional property!!!!
$299,000
2299 County Road 302 Elgin, TX 78621
- Type:
- Mobile Home
- Sq.Ft.:
- 1,680
- Status:
- Active
- Beds:
- 3
- Lot size:
- 1.01 Acres
- Year built:
- 2002
- Baths:
- 2.00
- MLS#:
- 3488216
- Subdivision:
- Winston Estates Ii
ADDITIONAL INFORMATION
This completely updated, spacious three-bedroom, two-bath double-wide mobile home in Elgin, Texas offers modern living in a peaceful rural setting. Set on a full one-acre lot, the home has a move-in-ready feel. The open floor plan features a bright and airy living area, a large kitchen with updated appliances and plenty of cabinet space, and a primary suite with a private bathroom and 2 walk-in closets. The other two bedrooms are generously sized and share the second bathroom. With no restrictions, the possibilities for the property are endless – whether you're looking to add outbuildings, a garden, or a pool. Located just minutes from the heart of Elgin, you’ll enjoy both the privacy of country living and the convenience of nearby amenities. This is the perfect place for anyone seeking a quiet, unrestricted retreat.

Listings courtesy of ACTRIS MLS as distributed by MLS GRID, based on information submitted to the MLS GRID as of {{last updated}}.. All data is obtained from various sources and may not have been verified by broker or MLS GRID. Supplied Open House Information is subject to change without notice. All information should be independently reviewed and verified for accuracy. Properties may or may not be listed by the office/agent presenting the information. The Digital Millennium Copyright Act of 1998, 17 U.S.C. § 512 (the “DMCA”) provides recourse for copyright owners who believe that material appearing on the Internet infringes their rights under U.S. copyright law. If you believe in good faith that any content or material made available in connection with our website or services infringes your copyright, you (or your agent) may send us a notice requesting that the content or material be removed, or access to it blocked. Notices must be sent in writing by email to [email protected]. The DMCA requires that your notice of alleged copyright infringement include the following information: (1) description of the copyrighted work that is the subject of claimed infringement; (2) description of the alleged infringing content and information sufficient to permit us to locate the content; (3) contact information for you, including your address, telephone number and email address; (4) a statement by you that you have a good faith belief that the content in the manner complained of is not authorized by the copyright owner, or its agent, or by the operation of any law; (5) a statement by you, signed under penalty of perjury, that the information in the notification is accurate and that you have the authority to enforce the copyrights that are claimed to be infringed; and (6) a physical or electronic signature of the copyright owner or a person authorized to act on the copyright owner’s behalf. Failure to include all of the above information may result in the delay of the processing of your complaint.
| Copyright © 2024, Houston Realtors Information Service, Inc. All information provided is deemed reliable but is not guaranteed and should be independently verified. IDX information is provided exclusively for consumers' personal, non-commercial use, that it may not be used for any purpose other than to identify prospective properties consumers may be interested in purchasing. |
 |
| This information is provided by the Central Texas Multiple Listing Service, Inc., and is deemed to be reliable but is not guaranteed. IDX information is provided exclusively for consumers’ personal, non-commercial use, that it may not be used for any purpose other than to identify prospective properties consumers may be interested in purchasing. Copyright 2024 Four Rivers Association of Realtors/Central Texas MLS. All rights reserved. |
Elgin Real Estate
The median home value in Elgin, TX is $293,400. This is lower than the county median home value of $380,000. The national median home value is $338,100. The average price of homes sold in Elgin, TX is $293,400. Approximately 64.17% of Elgin homes are owned, compared to 30.24% rented, while 5.59% are vacant. Elgin real estate listings include condos, townhomes, and single family homes for sale. Commercial properties are also available. If you see a property you’re interested in, contact a Elgin real estate agent to arrange a tour today!
Elgin, Texas 78621 has a population of 9,488. Elgin 78621 is less family-centric than the surrounding county with 33.25% of the households containing married families with children. The county average for households married with children is 34.23%.
The median household income in Elgin, Texas 78621 is $78,169. The median household income for the surrounding county is $78,339 compared to the national median of $69,021. The median age of people living in Elgin 78621 is 35.8 years.
Elgin Weather
The average high temperature in July is 95 degrees, with an average low temperature in January of 37.4 degrees. The average rainfall is approximately 35 inches per year, with 0.1 inches of snow per year.
