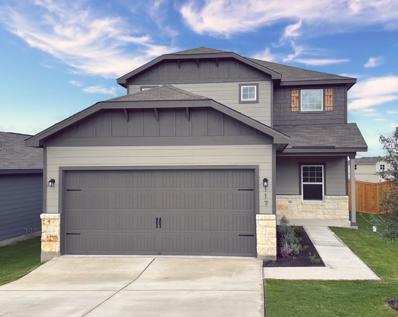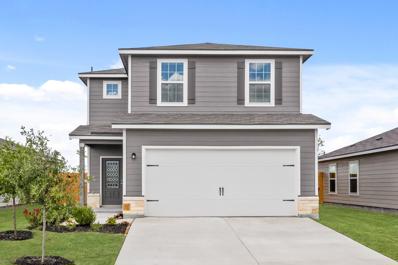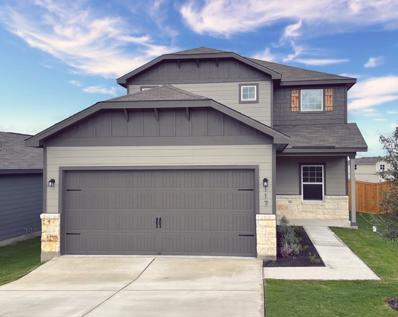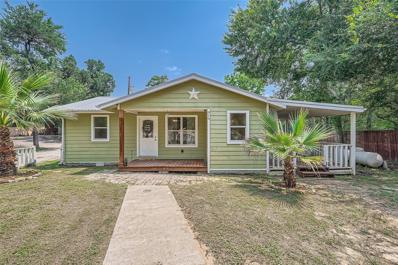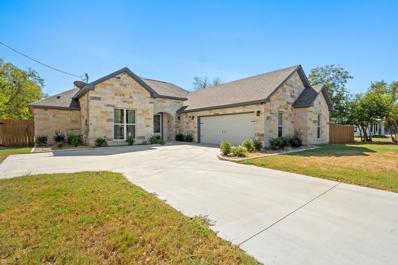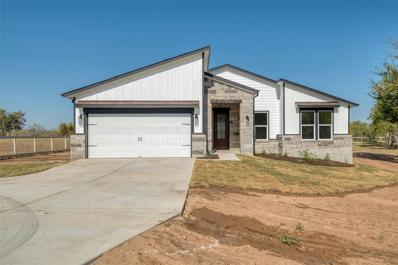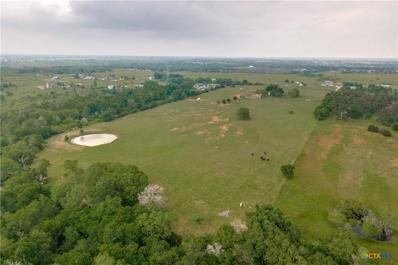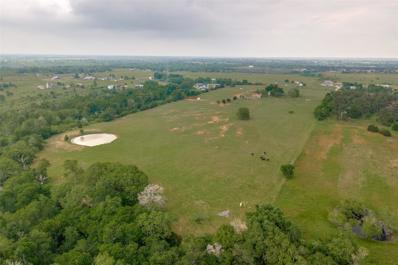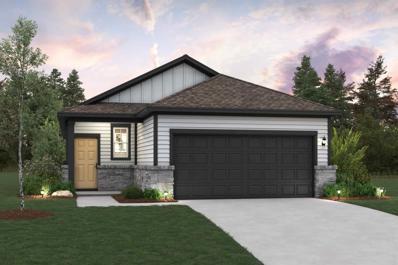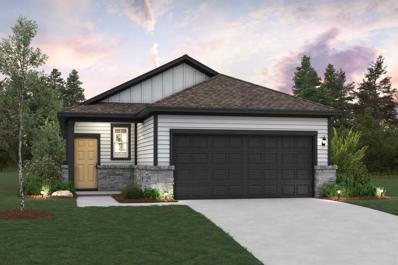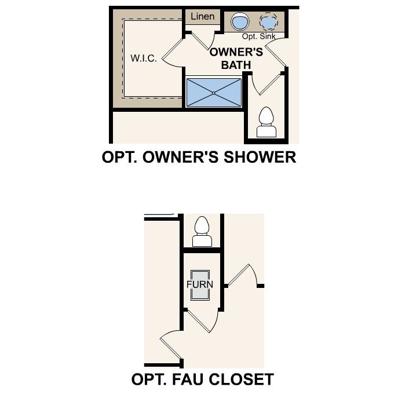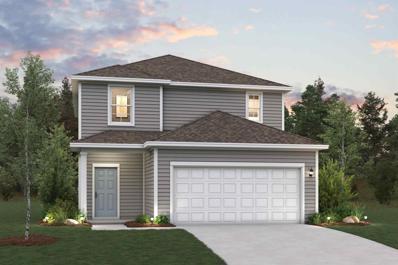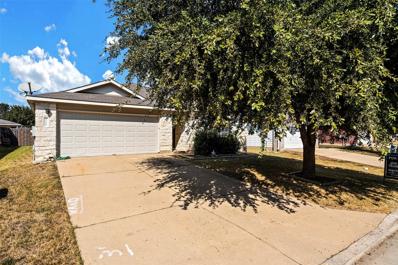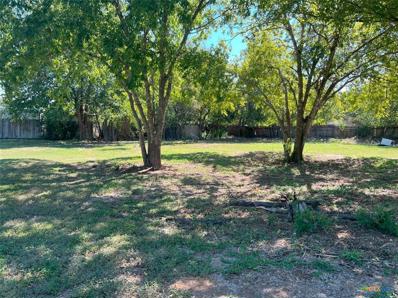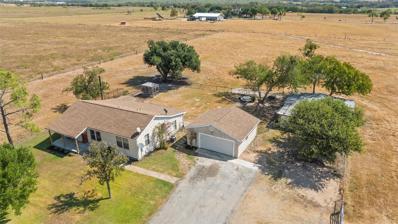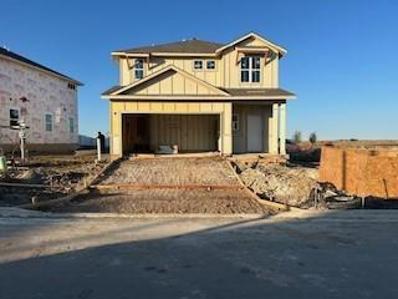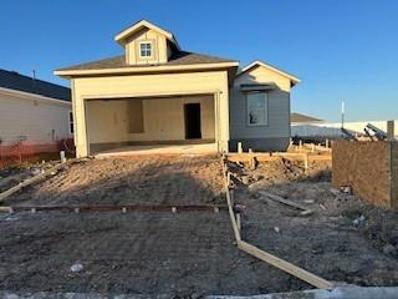Elgin TX Homes for Rent
- Type:
- Land
- Sq.Ft.:
- n/a
- Status:
- Active
- Beds:
- n/a
- Lot size:
- 0.59 Acres
- Baths:
- MLS#:
- 9047140
- Subdivision:
- The Estate
ADDITIONAL INFORMATION
This is a 0.592 lot with all the Utilities. It has water, septic system and electricity connected. The owner bought a 576 square foot storage building and is currently making it into living quarters. All utilities have been connected and he has divided the building into two bedrooms, one bath and a living/kitchenette area. The electrical outlet for a range has been done but the building has no range nor refrigerator. The buyer would need to finish it or he can restore the building to its original use as a storage building . The buyer can then build a bigger home . The house can either br a site built or manufactured home. Please verify all possibilities with Bastrop County. The lot is located in an established subdivision and offers you a location that is close to Elgin and Bastrop. Please schedule your appointment 24 hours in advance.
- Type:
- Single Family
- Sq.Ft.:
- 1,305
- Status:
- Active
- Beds:
- 3
- Lot size:
- 0.1 Acres
- Year built:
- 2023
- Baths:
- 2.00
- MLS#:
- 8897835
- Subdivision:
- Eagles Landing
ADDITIONAL INFORMATION
The Marek is a generously designed two-story home, ideal for your growing family. The first floor showcases an expansive open-concept layout, complemented by a luxurious master retreat. Upstairs, you’ll find a fun game room along with three roomy bedrooms. This home also offers an abundance of storage options, featuring multiple walk-in and linen closets to meet all your needs. The Marek is packed with stylish upgrades at no additional cost, starting with its stunning curb appeal, which includes professionally landscaped front yard and an elegant ¾ lite front door. Inside, enjoy a chef-inspired kitchen equipped with granite countertops and high-end stainless steel appliances. Plus, your new home will be equipped with smart home technology, featuring a programmable thermostat, a Wi-Fi-enabled garage door opener, and much more!
- Type:
- Single Family
- Sq.Ft.:
- 1,924
- Status:
- Active
- Beds:
- 3
- Lot size:
- 0.11 Acres
- Year built:
- 2024
- Baths:
- 3.00
- MLS#:
- 8124143
- Subdivision:
- Eagles Landing
ADDITIONAL INFORMATION
The two-story Holly plan boasts a spacious, open-concept entertainment area on the ground floor, ideal for hosting gatherings, along with three generously sized bedrooms on the upper level. The seamless layout on the first floor creates a fantastic environment for entertaining, whether it’s game nights in the impressive family room or dinner parties in the dedicated dining area. A standout feature of this home is the walk-in closets in every bedroom, offering ample storage for everything from work attire to princess costumes. This plan truly provides the room your family needs to thrive and grow!
- Type:
- Single Family
- Sq.Ft.:
- 1,305
- Status:
- Active
- Beds:
- 3
- Lot size:
- 0.1 Acres
- Year built:
- 2023
- Baths:
- 2.00
- MLS#:
- 7857689
- Subdivision:
- Eagles Landing
ADDITIONAL INFORMATION
The Marek at Eagles Landing in Homestead Estates is an inviting two-story home designed for your growing family. The first floor features a spacious open-concept layout, along with a luxurious master retreat. Upstairs, you’ll discover a fun game room and three roomy bedrooms. Ample storage throughout the home includes multiple walk-in and linen closets, providing all the space you need. The Marek comes with a host of stylish upgrades at no extra cost, starting with its impressive curb appeal, highlighted by professional front yard landscaping and a beautiful ¾ lite front door. Inside, you'll find a chef-ready kitchen complete with granite countertops and top-of-the-line stainless steel appliances. Additionally, the home is equipped with smart technology, including a programmable thermostat, a Wi-Fi-enabled garage door opener, and much more!
- Type:
- Single Family
- Sq.Ft.:
- 1,305
- Status:
- Active
- Beds:
- 3
- Lot size:
- 0.1 Acres
- Year built:
- 2023
- Baths:
- 2.00
- MLS#:
- 1116081
- Subdivision:
- Eagles Landing
ADDITIONAL INFORMATION
Introducing the Marek a spacious two-story home designed with your growing family in mind. The first floor features a generous open-concept layout, complemented by a luxurious master suite. Upstairs, you'll find a vibrant game room alongside three large bedrooms. Ample storage is a highlight, with multiple walk-in and linen closets throughout. The Marek is equipped with stylish upgrades at no extra charge, beginning with its striking curb appeal, which includes professional landscaping and an elegant ¾ lite front door. Inside, enjoy a chef-inspired kitchen adorned with granite countertops and premium stainless steel appliances. Plus, the home is fitted with smart technology, such as a programmable thermostat and a Wi-Fi-enabled garage door opener, ensuring convenience and comfort!
- Type:
- Single Family
- Sq.Ft.:
- 1,076
- Status:
- Active
- Beds:
- 3
- Lot size:
- 0.11 Acres
- Year built:
- 2024
- Baths:
- 2.00
- MLS#:
- 1469813
- Subdivision:
- Eagles Landing
ADDITIONAL INFORMATION
If you seek efficiency and convenience, look no further than the Acorn plan. This layout includes three bedrooms, highlighted by a private master suite, ensuring you have the space to entertain guests, set up an office, or enjoy family time. The spacious family room connects effortlessly with the dining area and kitchen, making it ideal for game nights or casual get-togethers. The Acorn puts everything you need right at your fingertips!
- Type:
- Single Family
- Sq.Ft.:
- 1,076
- Status:
- Active
- Beds:
- 3
- Lot size:
- 0.11 Acres
- Year built:
- 2024
- Baths:
- 2.00
- MLS#:
- 1004610
- Subdivision:
- Eagles Landing
ADDITIONAL INFORMATION
For those who value efficiency and convenience, the Acorn plan is an ideal choice. It features three bedrooms, with a luxurious master suite, providing plenty of room for entertaining friends, accommodating family, or creating a home office. The generous family room flows seamlessly into the dining area and kitchen, making it the perfect setting for game nights or everyday relaxation. The Acorn truly has everything you need!
$320,000
616 Arthur St Elgin, TX 78621
- Type:
- Single Family
- Sq.Ft.:
- 816
- Status:
- Active
- Beds:
- 2
- Lot size:
- 0.64 Acres
- Year built:
- 1964
- Baths:
- 1.00
- MLS#:
- 1310990
- Subdivision:
- Thomas Christian
ADDITIONAL INFORMATION
Seize your opportunity to own a piece of Central Texas! This charming 3-bedroom, 1-bath home in Elgin, Texas, sits on a spacious 0.641-acre lot (per public records) with an additional, adjoining lot included. Nestled among mature trees, this property offers a serene escape where you can enjoy nature right at your doorstep. With plenty of room for gardening, outdoor activities, or simply unwinding, it’s perfect for those seeking a peaceful lifestyle. A standout feature of this property is the large workshop in the backyard—ideal for hobbyists, artists, or anyone in need of a dedicated space for their projects. It provides the perfect environment to bring your creative ideas to life. Located just minutes from Main Street, you'll enjoy easy access to conveniences like H-E-B, Wal-Mart, Southside Market & BBQ, Chemn Cafe, and more. Plus, commuting is a breeze with proximity to HWY 290 and HWY 95. With its inviting home, expansive lots, and versatile workshop, this property is full of potential. Please note: The sale includes an additional 0.125-acre lot (per public records) listed as A20 Christian, Thomas, Acres 0.1250 Abst/Sub ID A20. The car lift in the workshop is excluded from the sale. The property is also identified as 806 Ross St in the appraisal district records. Don’t miss out on this unique opportunity to make Central Texas your home!
$614,999
503 E 2nd St Elgin, TX 78621
- Type:
- Single Family
- Sq.Ft.:
- 2,040
- Status:
- Active
- Beds:
- 3
- Lot size:
- 0.43 Acres
- Year built:
- 2021
- Baths:
- 3.00
- MLS#:
- 3580377
- Subdivision:
- Shaholli Estate
ADDITIONAL INFORMATION
This beautiful 3 bed, 2.5 bath one-story home with 2.5 car garage is truly a hidden gem you won’t want to miss! Situated on a spacious lot with no HOA, it combines the best of small-town charm with modern convenience—giving you the peaceful feel of the country right in the heart of the city. As you step through the front door, you’ll be welcomed by an open, airy floor plan that’s perfect for gatherings with friends and family. The kitchen is a culinary dream, equipped with abundant cabinet space, sleek stainless-steel appliances, and a center island that’s both functional and stylish. After a long day, retreat to the primary suite, complete with dual vanities, a luxurious soaking tub, a separate shower, and a large walk-in closet. Step outside to a large covered back patio, perfect for al fresco dining or hosting a backyard barbecue. The spacious backyard offers plenty of room for outdoor entertaining or for your pets to roam freely. Plus, the location couldn’t be more perfect. Downtown Elgin’s delightful eateries and one-of-a-kind boutiques are just a leisurely half-mile stroll away, offering a taste of local charm you won’t find anywhere else. Only a mile from the home, Elgin Memorial Park offers sports courts, walking trails, playgrounds, and picnic areas, plus it’s the vibrant hub for beloved community events like Sip Shop and stroll, Hogeye Festival, the Annual Western Days Festival, Firemen’s Bar-B-Q Cook-Off, and Market Days. Don’t miss out on this incredible opportunity—schedule a showing today and make this beautiful home yours!
$494,500
174 Lazy River Ln Elgin, TX 78621
- Type:
- Single Family
- Sq.Ft.:
- 2,189
- Status:
- Active
- Beds:
- 3
- Lot size:
- 0.61 Acres
- Year built:
- 2024
- Baths:
- 3.00
- MLS#:
- 8340416
- Subdivision:
- Twin Creeks Sub
ADDITIONAL INFORMATION
Spacious new construction on 1.1 acres, with great potential for amenities and addons. Well placed footprint will allow for easy access to shed, additional parking, or whatever you dream up with expansive back yard, and also front yard to build office space from which to run your business, or playground. Your imagination is the limit. About 9 minutes from SpaceX/Starlink, 20 to Tesla plant, and 25 to Austin Bergstrom Airport, 15 minutes to City of Bastrop; From there easy access to major thoroughfares. Get in now, explosive growth already happening.
$299,980
18636 Quiet Range Dr Elgin, TX 78621
- Type:
- Single Family
- Sq.Ft.:
- 1,794
- Status:
- Active
- Beds:
- 4
- Lot size:
- 0.3 Acres
- Year built:
- 2021
- Baths:
- 2.00
- MLS#:
- 6296116
- Subdivision:
- Homestead Estates
ADDITIONAL INFORMATION
This charming 4-bedroom, 2-bathroom one-story home in Elgin, the Sausage Capitol of Texas and site of the historic Southside Market (est. 1886), is a true find. The property boasts a huge backyard perfect for entertaining and relaxing, featuring a playground set with pea gravel for kids to enjoy. Inside, you'll find tile in both showers, ceiling fans in every room, and a spacious master bedroom with a generous closet. Conveniently located across from a park and close to Elgin High School and elementary schools, this home offers easy access to community events. Enjoy the annual Hogeye Festival downtown, featuring live music, food, and local arts and crafts, as well as the nearby 12-acre Thomas Memorial Park. You’re also just down the street from Elgin Memorial Park. Experience the Sip, Shop & Stroll event on the second Thursday of each month in downtown, along with a Farmers Market every Thursday. With its prime location—only 25 miles from downtown Austin and Austin-Bergstrom International Airport, and 30 miles from Circuit of the Americas—this home combines suburban charm with city convenience. Don’t miss out on this wonderful opportunity!
- Type:
- Land
- Sq.Ft.:
- n/a
- Status:
- Active
- Beds:
- n/a
- Lot size:
- 22.61 Acres
- Baths:
- MLS#:
- 560029
- Subdivision:
- Standifer, James
ADDITIONAL INFORMATION
22.61 acres of pristine, undeveloped land in Elgin, TX boasts exceptional potential for any development project. This unrestricted land sits out of the flood zone, offering complete freedom to develop your vision without zoning limitations. Water and electric available. Three ponds grace the landscape, adding natural beauty and potentially enhancing your development plans. Property is fully fenced and currently holds an Ag Exemption. Located just 5 miles from Hwy 290, it offers excellent access to major transportation routes.
- Type:
- Land
- Sq.Ft.:
- n/a
- Status:
- Active
- Beds:
- n/a
- Lot size:
- 22.61 Acres
- Baths:
- MLS#:
- 8620204
- Subdivision:
- Standifer, James
ADDITIONAL INFORMATION
22.61 acres of pristine, undeveloped land in Elgin, TX boasts exceptional potential for any development project. This unrestricted land sits out of the flood zone, offering complete freedom to develop your vision without zoning limitations. Water and electric available. Three ponds grace the landscape, adding natural beauty and potentially enhancing your development plans. Property is fully fenced and currently holds an Ag Exemption. Located just 5 miles from Hwy 290, it offers excellent access to major transportation routes.
$296,090
247 Hidalgo Ln Elgin, TX 78621
- Type:
- Single Family
- Sq.Ft.:
- 1,288
- Status:
- Active
- Beds:
- 3
- Lot size:
- 0.14 Acres
- Year built:
- 2024
- Baths:
- 2.00
- MLS#:
- 4059012
- Subdivision:
- Trinity Ranch
ADDITIONAL INFORMATION
MLS# 4059012 - Built by Century Communities - Ready Now! ~ The single-story Isabel floor plan showcases an open-concept layout, centered around a welcoming great room and encompassing a dining area and a large kitchen with an island and a walk-in pantry. Two secondary bedrooms and a shared bath are across the hall, and the spacious primary suite is toward the back of the home, complete with a walk-in closet and a private bath.
$305,090
239 Hidalgo Ln Elgin, TX 78621
- Type:
- Single Family
- Sq.Ft.:
- 1,388
- Status:
- Active
- Beds:
- 3
- Lot size:
- 0.14 Acres
- Year built:
- 2024
- Baths:
- 2.00
- MLS#:
- 3683572
- Subdivision:
- Trinity Ranch
ADDITIONAL INFORMATION
MLS# 3683572 - Built by Century Communities - Ready Now! ~ The aptly named Maverick floor plan is a standout in both style and functionality. A charming porch entry leads to a spacious open kitchen, showcasing both a walk-in pantry and a center island that’s ideal for everything from food prep to entertaining. A dining room is steps away, leading into an inviting great room with access to an optional covered patio. The primary bedroom is off of the great room, showcasing a walk-in closet and an attached bath. Two additional bedrooms and another bath round out this attractive floor plan, which also incudes a 2-bay garage. *Prices, plans, and terms are effective on the date of publication and subject to change without notice. Map is not to scale. Square footage,dimensions shown is only an estimate and actual square footage,dimensions will differ. Buyer should rely on his or her own evaluation of usable area. Photos may not be of exact home. Depictions of homes or other features are artist conceptions. Hardscape, landscape, and other items shown may be decorator suggestions that are not included in the purchase price and availability may vary.
$306,090
255 Hidalgo Ln Elgin, TX 78621
- Type:
- Single Family
- Sq.Ft.:
- 1,388
- Status:
- Active
- Beds:
- 3
- Lot size:
- 0.14 Acres
- Year built:
- 2024
- Baths:
- 2.00
- MLS#:
- 3326602
- Subdivision:
- Trinity Ranch
ADDITIONAL INFORMATION
MLS# 3326602 - Built by Century Communities - Ready Now! ~ The aptly named Maverick floor plan is a standout in both style and functionality. A charming porch entry leads to a spacious open kitchen, showcasing both a walk-in pantry and a center island that’s ideal for everything from food prep to entertaining. A dining room is steps away, leading into an inviting great room with access to an optional covered patio. The primary bedroom is off of the great room, showcasing a walk-in closet and an attached bath. Two additional bedrooms and another bath round out this attractive floor plan, which also incudes a 2-bay garage.
$311,790
252 Spirit St Elgin, TX 78621
- Type:
- Single Family
- Sq.Ft.:
- 1,676
- Status:
- Active
- Beds:
- 3
- Lot size:
- 0.11 Acres
- Year built:
- 2024
- Baths:
- 3.00
- MLS#:
- 8801223
- Subdivision:
- Trinity Ranch
ADDITIONAL INFORMATION
MLS# 8801223 - Built by Century Communities - Ready Now! ~ The Luka at Trinity Ranch offers a versatile two-story layout. The welcoming foyer leads into an open-concept floor plan, centered around a grand great room. A dining area and a spacious kitchen with a center island and a walk-in pantry are adjacent. Upstairs, you’ll find the lavish primary suite, complete with a private bath and a large walk-in closet. Two secondary bedrooms, a laundry, and a shared bath complete this attractive floor plan.
$320,790
233 Hidalgo Ln Elgin, TX 78621
- Type:
- Single Family
- Sq.Ft.:
- 1,676
- Status:
- Active
- Beds:
- 3
- Lot size:
- 0.14 Acres
- Year built:
- 2024
- Baths:
- 3.00
- MLS#:
- 7371013
- Subdivision:
- Trinity Ranch
ADDITIONAL INFORMATION
MLS# 7371013 - Built by Century Communities - December completion! ~ The Luka at Trinity Ranch offers a versatile two-story layout. The welcoming foyer leads into an open-concept floor plan, centered around a grand great room. A dining area and a spacious kitchen with a center island and a walk-in pantry are adjacent. Upstairs, you’ll find the lavish primary suite, complete with a private bath and a large walk-in closet. Two secondary bedrooms, a laundry, and a shared bath complete this attractive floor plan.
$306,590
162 Bendecido Loop Elgin, TX 78621
- Type:
- Single Family
- Sq.Ft.:
- 1,388
- Status:
- Active
- Beds:
- 3
- Lot size:
- 0.11 Acres
- Year built:
- 2024
- Baths:
- 2.00
- MLS#:
- 9705068
- Subdivision:
- Trinity Ranch
ADDITIONAL INFORMATION
MLS# 9705068 - Built by Century Communities - Ready Now! ~ The aptly named Maverick floor plan is a standout in both style and functionality. A charming porch entry leads to a spacious open kitchen, showcasing both a walk-in pantry and a center island that’s ideal for everything from food prep to entertaining. A dining room is steps away, leading into an inviting great room with access to an optional covered patio. The primary bedroom is off of the great room, showcasing a walk-in closet and an attached bath. Two additional bedrooms and another bath round out this attractive floor plan, which also incudes a 2-bay garage.
- Type:
- Single Family
- Sq.Ft.:
- 1,446
- Status:
- Active
- Beds:
- 3
- Lot size:
- 0.14 Acres
- Year built:
- 2005
- Baths:
- 2.00
- MLS#:
- 1007635
- Subdivision:
- Elm Creek Sec 02
ADDITIONAL INFORMATION
Welcome to your dream home in the heart of Elgin! This residence on Aleppo Pine Trail offers a harmonious blend of comfort, and convenience. Nestled in a peaceful neighborhood, this property is perfect for anyone looking to enjoy the best of both worlds: a serene retreat with quick access to city amenities. Property Highlights: Spacious Layout: With 3 bedrooms and 2 bathrooms spread across a open floor plan, this home provides ample space for everyone. The open-concept design seamlessly connects the living room, dining area, and kitchen, making it ideal for entertaining. Kitchen: The well-appointed kitchen features stainless steel appliances, and a large center island. It's a delight with plenty of storage and prep space, perfect for both everyday meals and special occasions. Primary Suite: Unwind in the primary bedroom suite complete with a walk-in closet, dual vanities, and a en-suite bathroom. Enjoy the privacy and comfort that this serene space offers after a long day. Beautiful Outdoor Space: Step outside to a spacious backyard that’s perfect for gatherings, barbecues, or simply enjoying the Texas sunset. The yard is fully fenced, providing a safe space for children and pets to play. Prime Location: Located in a growing community in Elgin, you'll have easy access to shopping, dining, and entertainment options. Plus, with convenient highway access, commuting to Austin or surrounding areas is a breeze. Additional features include a two-car garage, a dedicated laundry room. This home combines the tranquility of suburban living with the perks of urban accessibility. Don't miss your chance to own a piece of Elgin paradise!
- Type:
- Land
- Sq.Ft.:
- n/a
- Status:
- Active
- Beds:
- n/a
- Lot size:
- 0.15 Acres
- Baths:
- MLS#:
- 557017
- Subdivision:
- Smith, J S
ADDITIONAL INFORMATION
Located just two blocks from historic downtown Elgin this property has a ton to offer. Experience small town charm within minutes from downtown Austin, it's the best of both worlds. Shopping and restaurants are just a short walk as well as the beautiful Thomas Memorial Park. The property has mature trees and is ready and waiting for you to build your forever home. The adjacent lot 507 Madison is also available and if both are purchased together the seller would be open to a package deal. Don't pass on this amazing opportunity to own an absolute gem. Zoning on this one is R-3 for single family, duplex, and modular homes.
$580,000
12227 County Line Rd Elgin, TX 78621
- Type:
- Single Family
- Sq.Ft.:
- 1,715
- Status:
- Active
- Beds:
- 3
- Lot size:
- 5 Acres
- Year built:
- 1960
- Baths:
- 2.00
- MLS#:
- 5465502
- Subdivision:
- Standifer
ADDITIONAL INFORMATION
Enjoy the Elgin lifestyle in this fabulous 3 bedroom + Large Flex/Game/Bedroom, 2 bath home. Built in 1960 with a clean, updated and well-planned 1,715 sqft floorplan. Updates include interior paint throughout, re-leveled foundation, ceiling fans, glistening original hardwood floors and much more! Excellent property for Ag Use, Equine and/or Cattle, FFA, Hay or just country living! Well appointed with a 1,400+ square foot barn equipped with electric, 3 stalls, tack room, hay storage room and chicken coop. Conveniently located to Elgin and Manor and only minutes to many major roads, dining, retail and shopping, schools and employment. Enjoy surrounding panoramic views from the front porch, back patio and covered Gazebo. Large parking area including an over-sized Detached 2 Car Garage, plus areas for trailers. This beautiful home will sell fast! SELLER FINANCING WILL BE CONSIDERED.
$319,500
122 Honeybee Ln Elgin, TX 78621
- Type:
- Single Family
- Sq.Ft.:
- 1,668
- Status:
- Active
- Beds:
- 3
- Lot size:
- 0.11 Acres
- Year built:
- 2024
- Baths:
- 3.00
- MLS#:
- 8701747
- Subdivision:
- Harvest Ridge
ADDITIONAL INFORMATION
MLS# 8701747 - Built by Brohn Homes - February completion! ~ Discover this delightful home, where an abundance of natural light and impressive tall ceilings create a bright and airy ambiance. Featuring 3 bedrooms and 2.5 bathrooms, this property is designed for modern living and entertainment. The open-concept layout is perfect for hosting everyone, with spacious living areas that flow effortlessly. Enjoy the tranquility of a private backyard, thanks to a tall privacy fence. Ideal for relaxing or entertaining. Located just a short walk from the new onsite elementary school and an exceptional amenity center, you'll have access to two refreshing pools, a game room, a relaxing lounge, and a fishing pond. Plus, an onsite lifestyle coordinator is dedicated to ensuring you make the most of your homeownership experience in Harvest Ridge. This home offers more than just a place to live—it's a gateway to an extraordinary lifestyle. Make it yours today.
$358,600
119 Honeybee Ln Elgin, TX 78621
- Type:
- Single Family
- Sq.Ft.:
- 2,072
- Status:
- Active
- Beds:
- 3
- Lot size:
- 0.11 Acres
- Year built:
- 2024
- Baths:
- 3.00
- MLS#:
- 7091429
- Subdivision:
- Harvest Ridge
ADDITIONAL INFORMATION
MLS# 7091429 - Built by Brohn Homes - February completion! ~ Discover this delightful home, where an abundance of natural light and impressive tall ceilings create a bright and airy ambiance. Featuring 3 bedrooms and 2.5 bathrooms, this property is designed for modern living and entertainment. The primary bedroom is located on the first floor and 2 additional generously sized bedrooms on the second. The open-concept layout is perfect for hosting friends and family, with spacious living areas that flow effortlessly. Enjoy the tranquility of a private backyard, thanks to a tall privacy fence. Ideal for relaxing or entertaining. Located just a short walk from the new onsite elementary school and an exceptional amenity center, you'll have access to two refreshing pools, a game room, a relaxing lounge, and a fishing pond. Plus, an onsite lifestyle coordinator is dedicated to ensuring you make the most of your homeownership experience in Harvest Ridge. This home offers more than just a place to live—it's a gateway to an extraordinary lifestyle.
$304,320
122 Bluestem Dr Elgin, TX 78621
- Type:
- Single Family
- Sq.Ft.:
- 1,514
- Status:
- Active
- Beds:
- 3
- Lot size:
- 0.11 Acres
- Year built:
- 2024
- Baths:
- 2.00
- MLS#:
- 4521052
- Subdivision:
- Harvest Ridge
ADDITIONAL INFORMATION
MLS# 4521052 - Built by Brohn Homes - January completion! ~ Discover the perfect blend of comfort and style in this charming one-story garden home, featuring 3 bedrooms, 2 baths, and 1,514 square feet of thoughtfully designed living space. The open-concept layout provides a seamless flow from the welcoming entryway into the bright and spacious living area, making it ideal for both entertaining and everyday living. The modern kitchen, complete with sleek countertops, ample cabinetry, and a convenient layout, opens to the dining and living spaces, allowing you to stay connected with everyone. The owner’s suite offers a peaceful retreat, featuring a private bath and generous closet space. Two additional bedrooms provide flexibility for a home office, guest room, or any additional needs. A two-car garage adds convenience and extra storage space, while the lovely garden setting invites relaxation and enjoyment of the community’s serene environment. Located within a vibrant community, this home offers access to resort-style amenities including two sparkling pools, a splash pad, and a dog park. Spend leisurely afternoons by the fishing pond or stay active with pickleball and community-organized events hosted by the onsite lifestyle coordinator. The community also boasts an onsite elementary school, game room, lounge, and plenty of green spaces for outdoor enjoyment. Whether you’re looking to relax or engage in fun activities, this neighborhood has something for everyone. With its prime location, quality craftsmanship, and access to outstanding amenities, this home is the perfect match for those seeking comfort, style, and a vibrant lifestyle.

Listings courtesy of ACTRIS MLS as distributed by MLS GRID, based on information submitted to the MLS GRID as of {{last updated}}.. All data is obtained from various sources and may not have been verified by broker or MLS GRID. Supplied Open House Information is subject to change without notice. All information should be independently reviewed and verified for accuracy. Properties may or may not be listed by the office/agent presenting the information. The Digital Millennium Copyright Act of 1998, 17 U.S.C. § 512 (the “DMCA”) provides recourse for copyright owners who believe that material appearing on the Internet infringes their rights under U.S. copyright law. If you believe in good faith that any content or material made available in connection with our website or services infringes your copyright, you (or your agent) may send us a notice requesting that the content or material be removed, or access to it blocked. Notices must be sent in writing by email to [email protected]. The DMCA requires that your notice of alleged copyright infringement include the following information: (1) description of the copyrighted work that is the subject of claimed infringement; (2) description of the alleged infringing content and information sufficient to permit us to locate the content; (3) contact information for you, including your address, telephone number and email address; (4) a statement by you that you have a good faith belief that the content in the manner complained of is not authorized by the copyright owner, or its agent, or by the operation of any law; (5) a statement by you, signed under penalty of perjury, that the information in the notification is accurate and that you have the authority to enforce the copyrights that are claimed to be infringed; and (6) a physical or electronic signature of the copyright owner or a person authorized to act on the copyright owner’s behalf. Failure to include all of the above information may result in the delay of the processing of your complaint.
 |
| This information is provided by the Central Texas Multiple Listing Service, Inc., and is deemed to be reliable but is not guaranteed. IDX information is provided exclusively for consumers’ personal, non-commercial use, that it may not be used for any purpose other than to identify prospective properties consumers may be interested in purchasing. Copyright 2024 Four Rivers Association of Realtors/Central Texas MLS. All rights reserved. |
Elgin Real Estate
The median home value in Elgin, TX is $293,400. This is lower than the county median home value of $380,000. The national median home value is $338,100. The average price of homes sold in Elgin, TX is $293,400. Approximately 64.17% of Elgin homes are owned, compared to 30.24% rented, while 5.59% are vacant. Elgin real estate listings include condos, townhomes, and single family homes for sale. Commercial properties are also available. If you see a property you’re interested in, contact a Elgin real estate agent to arrange a tour today!
Elgin, Texas 78621 has a population of 9,488. Elgin 78621 is less family-centric than the surrounding county with 33.25% of the households containing married families with children. The county average for households married with children is 34.23%.
The median household income in Elgin, Texas 78621 is $78,169. The median household income for the surrounding county is $78,339 compared to the national median of $69,021. The median age of people living in Elgin 78621 is 35.8 years.
Elgin Weather
The average high temperature in July is 95 degrees, with an average low temperature in January of 37.4 degrees. The average rainfall is approximately 35 inches per year, with 0.1 inches of snow per year.

