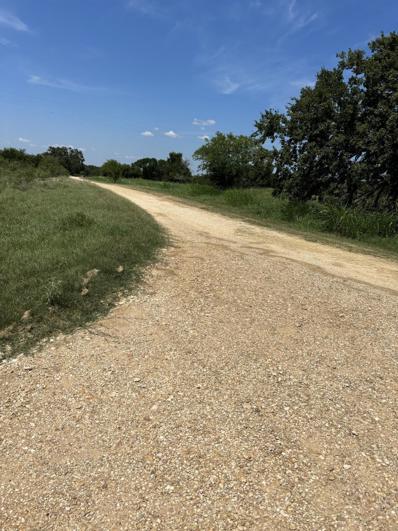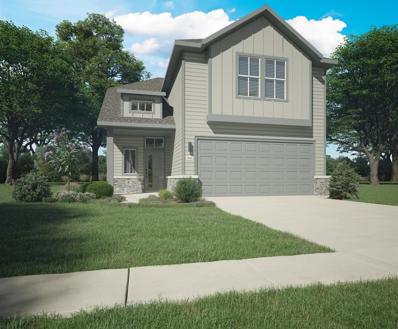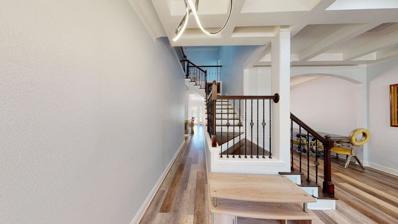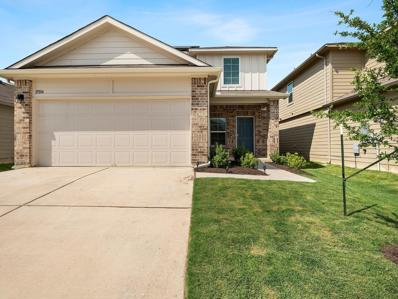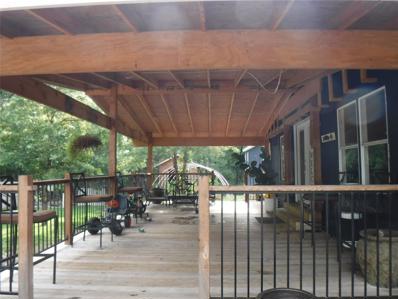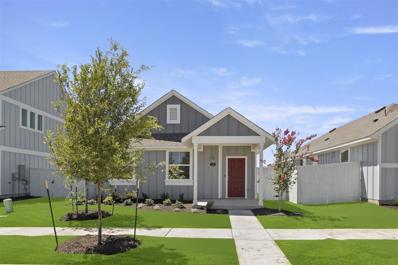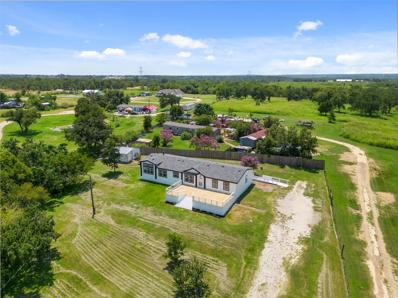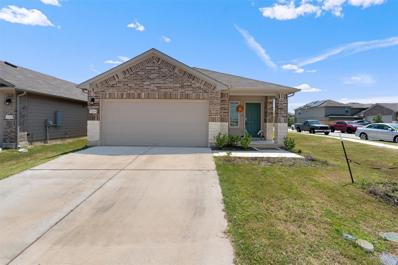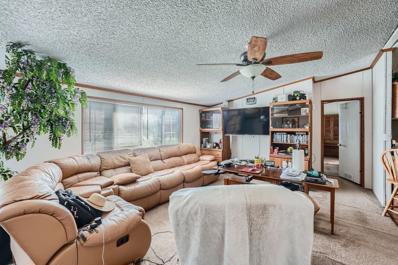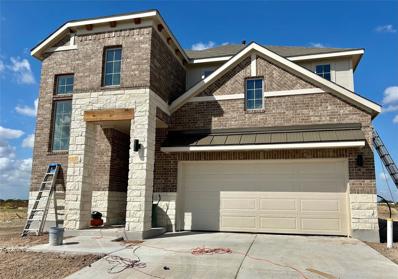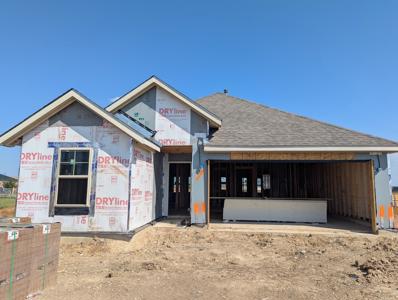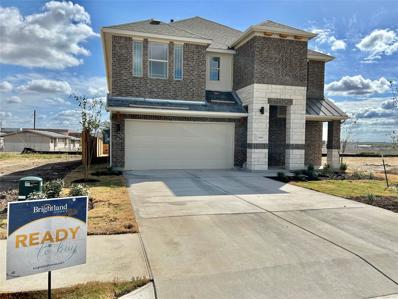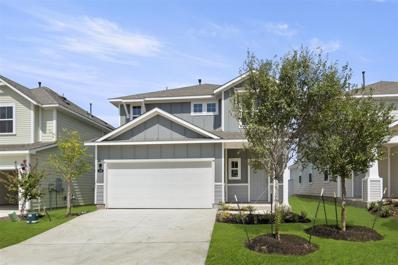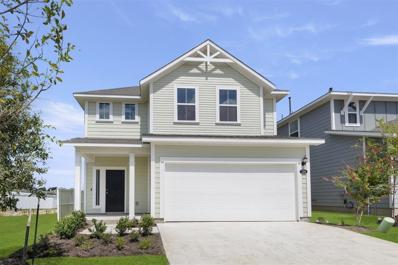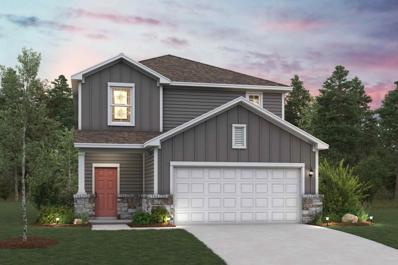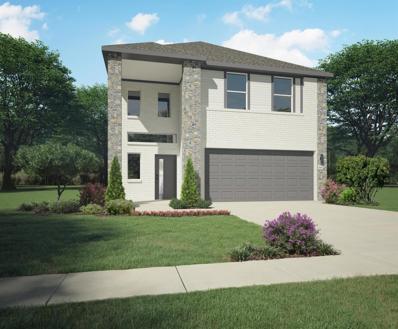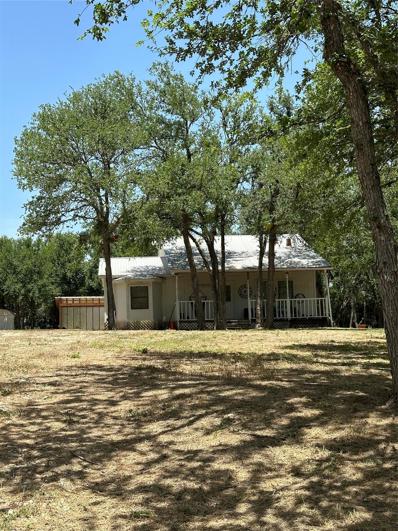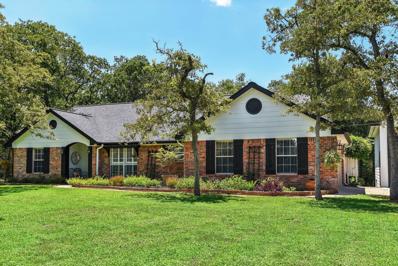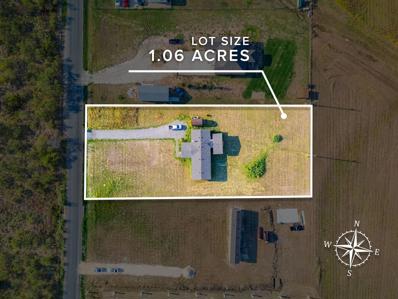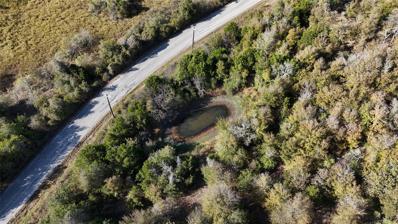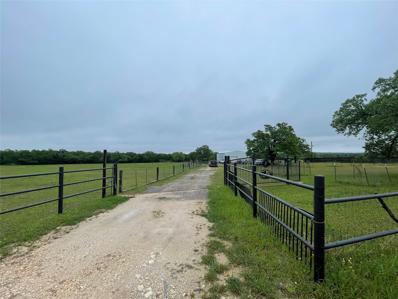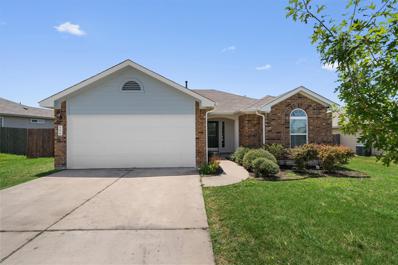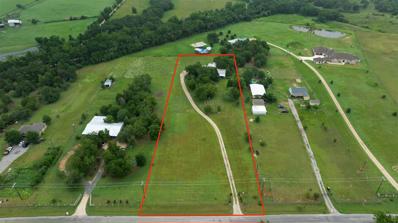Elgin TX Homes for Rent
- Type:
- Mobile Home
- Sq.Ft.:
- 1,344
- Status:
- Active
- Beds:
- 3
- Lot size:
- 5.1 Acres
- Year built:
- 1999
- Baths:
- 2.00
- MLS#:
- 4350247
- Subdivision:
- Winston Estates
ADDITIONAL INFORMATION
5.1C ACRES with a double wide (need some work), couple storage and shade in place , only few minutes away from Austin and Elgin DT
$382,400
197 Spirit St Elgin, TX 78621
- Type:
- Single Family
- Sq.Ft.:
- 2,469
- Status:
- Active
- Beds:
- 4
- Lot size:
- 0.13 Acres
- Year built:
- 2024
- Baths:
- 4.00
- MLS#:
- 9359659
- Subdivision:
- Trinity Ranch
ADDITIONAL INFORMATION
MLS# 9359659 - Built by Trophy Signature Homes - Ready Now! ~ The flexible Willow is everything you want in a home. An oversized study allows you to make quick work of office duties. Or convert one of the upstairs bedrooms into your office and turn the downstairs study into the ultimate bar. Set up an island with bar stools, stock up on liquor and invite guests to sip martinis. Drinks in hand, they can meander over to the beautiful family room, backlit by a wall of windows. Entertain younger guests upstairs in the game room. After the party, sip a glass of wine in the primary suite seating area before turning in!
$724,999
264 Maple Leaf Trl Elgin, TX 78621
- Type:
- Single Family
- Sq.Ft.:
- 3,980
- Status:
- Active
- Beds:
- 5
- Lot size:
- 1.66 Acres
- Year built:
- 2016
- Baths:
- 4.00
- MLS#:
- 2860734
- Subdivision:
- The Arbors At Dogwood Creek
ADDITIONAL INFORMATION
Located in the Arbors at Dogwood Creek, this luxurious home sits on 1.6 acres in a cul-de-sac, surrounded by mature trees. The 3,948-square-foot residence features 5 spacious bedrooms, 3.5 bathrooms, and elegant touches like coffered ceilings, crown molding, and bamboo flooring. The chef's kitchen includes a breakfast bar, a large island, custom cabinetry, and high-end stainless-steel appliances. Additional spaces include formal living and dining rooms, a home office, a bonus room, and a cozy family room that opens to the backyard. The primary suite on the upper floor boasts a walk-in closet, private balcony, and a luxurious bathroom with a frameless walk-in shower, jacuzzi tub, and waterfall feature.
$350,000
19104 Romano Dr Elgin, TX 78621
- Type:
- Single Family
- Sq.Ft.:
- 2,461
- Status:
- Active
- Beds:
- 4
- Lot size:
- 0.11 Acres
- Year built:
- 2021
- Baths:
- 3.00
- MLS#:
- 1657943
- Subdivision:
- Peppergrass
ADDITIONAL INFORMATION
Get ready to fall in love with this charming 4-bedroom, 3-bathroom home, perfectly set on a quiet street in the coveted Peppergrass neighborhood. This two-story beauty can be purchased furnished or unfurnished, see agent for more details.. Complete with a 2-car garage and energy-efficient solar panels, this home is a dazzling mix of modern style and cozy comfort, ready for you to move right in. Step inside and let the good vibes take over! Laminate wood flooring, neutral-toned walls, and high ceilings create an inviting atmosphere. Sunlight pours through large windows, lighting up the open floor plan that's perfect for everything from big get-togethers to chill movie nights. The kitchen is the heart of this home, packed with storage, sleek granite countertops, and stylish shaker cabinets. The central island is your go-to spot for meal prep, serving snacks, and hosting happy hours. The adjoining dining area, bright and cheerful, is ideal for family dinners and catching up with friends. On the main floor, you'll also find a guest room and a full bathroom—perfect for visitors or a cozy in-law suite. Head upstairs to discover a spacious bonus room that's your blank canvas for fun—a game room, play area, or anything your heart desires. The primary bedroom is a serene retreat with plenty of natural light and an ensuite bathroom that features a large vanity and a walk-in closet you’ll love. Two more bedrooms upstairs offer plenty of space for family, guests, or your home office dreams. The private backyard is your own outdoor oasis, complete with a covered patio for dining, lounging, and entertaining. The grassy yard is perfect for playtime and relaxation. And with downtown Elgin just minutes away and Austin a short drive, you get the best of both suburban peace and city life. Whether you're an investor or looking for your forever home, this turn-key property is bursting with potential. Schedule a viewing today and dive into the fantastic lifestyle that awaits you!
$411,000
191 Hickory Ln Elgin, TX 78621
- Type:
- Manufactured Home
- Sq.Ft.:
- 2,128
- Status:
- Active
- Beds:
- 4
- Lot size:
- 4.05 Acres
- Year built:
- 2001
- Baths:
- 2.00
- MLS#:
- 2212441
- Subdivision:
- Hidden Oaks
ADDITIONAL INFORMATION
This is a beautiful landscaped 4.051 acre lot that has left selected trees for a nature type of scenery. The Manufactured home was completely redone two years ago and is a perfect complement to the 4 acre lot. The property offers a quiet environment that offers a relaxing get away from the hustle and bustle of everyday work life. The home offers a spacious 4 bedrooms, 2 bath with a 2 year old roof and a two year old HVAC system. There is a front covered deck and a back deck as well with a shed for extra storage. This is nature living at its best. Schedule your appointment today.
$1,450,000
18197 Fm 619 Elgin, TX 78621
- Type:
- Farm
- Sq.Ft.:
- 2,238
- Status:
- Active
- Beds:
- 3
- Lot size:
- 39.71 Acres
- Year built:
- 2015
- Baths:
- 3.00
- MLS#:
- 1319494
ADDITIONAL INFORMATION
EXOTIC DEER RANCH. This custom-built home is nestled on 39.71 acres located in southeast Williamson County and in the sought-after Thrall School District. Property does have Ag Exemption in place. The home was completed in 2016 and loaded with upgrades, including soaring ceilings, cedar beams, granite countertops, built in appliances and KraftMaid cabinets throughout the home. It has 2,232 sq ft of livable space and 944 sq ft of covered porches; back porch is 685 sq ft and is over 50 foot wide. Each bedroom has en suite bathrooms with walk in showers and body sprays. The kitchen is 300 sq ft with 2 ovens and 2 microwaves. The land is heavily wooded with towering elm and oak trees, with various other native trees. Approximately 9 acres are high fenced plus live stock fish tank onsite. There are 5 detached structures and a travel trailer cover. One structure is a small cabin, one a workshop, two are storage buildings and the last is for feed storage. The property is centrally located; it is 13 miles to Taylor and Elgin; 19 miles to the new Samsung plant; 35 miles to Tesla; and 42 miles to Austin airport. Electricity is provided by Bluebonnet Electric Cooperative and water provided by Manville Water Supply Corporation.
$292,990
121 Bluestem Dr Elgin, TX 78621
- Type:
- Single Family
- Sq.Ft.:
- 1,548
- Status:
- Active
- Beds:
- 3
- Lot size:
- 0.11 Acres
- Year built:
- 2024
- Baths:
- 2.00
- MLS#:
- 4805114
- Subdivision:
- Harvest Ridge
ADDITIONAL INFORMATION
MLS# 4805114 - Built by Brohn Homes - Ready Now! ~ Discover the perfect blend of comfort and style in this charming one-story garden home, featuring 3 bedrooms, 2 baths, and 1,548 square feet of thoughtfully designed living space. The open-concept layout provides a seamless flow from the welcoming entryway into the bright and spacious living area, making it ideal for both entertaining and everyday living. The modern kitchen, complete with sleek countertops, ample cabinetry, and a convenient layout, opens to the dining and living spaces, allowing you to stay connected everyone. The owner’s suite offers a peaceful retreat, featuring a private bath and generous closet space. Two additional bedrooms provide flexibility for a home office, guest room, or any additional needs. A single-car garage adds convenience and extra storage space, while the lovely garden setting invites relaxation and enjoyment of the community’s serene environment. Located within a vibrant community, this home offers access to resort-style amenities including two sparkling pools, a splash pad, and a dog park. Spend leisurely afternoons by the fishing pond, or stay active with pickleball and community-organized events hosted by the onsite lifestyle coordinator. The community also boasts an onsite elementary school, gameroom, lounge, and plenty of green spaces for outdoor enjoyment. Whether you’re looking to relax or engage in fun activities, this neighborhood has something for everyone. With its prime location, quality craftsmanship, and access to outstanding amenities, this home is the perfect match for those seeking comfort, style, and a vibrant lifestyle!
- Type:
- Manufactured Home
- Sq.Ft.:
- 2,356
- Status:
- Active
- Beds:
- 4
- Lot size:
- 1 Acres
- Year built:
- 2006
- Baths:
- 4.00
- MLS#:
- 6609774
- Subdivision:
- Standifer, James
ADDITIONAL INFORMATION
Incredible 4/4 with a huge deck on 1 acre with an outbuilding.
$289,900
12201 Token Trl Elgin, TX 78621
- Type:
- Single Family
- Sq.Ft.:
- 1,489
- Status:
- Active
- Beds:
- 3
- Lot size:
- 0.14 Acres
- Year built:
- 2022
- Baths:
- 2.00
- MLS#:
- 2852936
- Subdivision:
- Peppergrass
ADDITIONAL INFORMATION
All information to be verified by Buyer or Buyers agent. Practically brand new (completed in late 2022, closed in 2023) D.R. Horton home on a CORNER LOT!! Great front yard that wraps around the home and large back yard with privacy fence. The home has an open floor plan with kitchen PLUS center island that opens to the dining and living room area. Large pantry for kitchen! Recessed lighting throughout. Large walk-in closet in master bedroom along with seperate shower and toilet room. Laundry room is beside the garage and away from living areas. Quiet! Washer and dryer as well as living and dining room furniture is negotiable. Home is 100% electricity with a solar panel array (option to assume this cost savings plan) to fix electricity costs at $146/month compared to $325-$400 per month. There is an optional app that costs $65/month. See attachments for sample electric bill prior to the solar panel installation as well as the solar array contract. Don't miss this opportunity to buy a practically new home that has been broken in for 18 months at $30K less than new! Home is priced under tax appraisal.
$275,000
127 Hillcrest Cir Elgin, TX 78621
- Type:
- Manufactured Home
- Sq.Ft.:
- 1,456
- Status:
- Active
- Beds:
- 3
- Lot size:
- 2.05 Acres
- Year built:
- 2002
- Baths:
- 2.00
- MLS#:
- 7969710
- Subdivision:
- Hillcrest Addition Elgin
ADDITIONAL INFORMATION
INVESTOR SPECIAL! Manufactured home on a huge 2 acre lot. Electric gated entry, massive outdoor workshop, large utility space in the home, tankless water heater, and recently re-leveled. Live the quiet country life on a massive private lot!
- Type:
- Single Family
- Sq.Ft.:
- 3,070
- Status:
- Active
- Beds:
- 4
- Lot size:
- 0.12 Acres
- Year built:
- 2024
- Baths:
- 3.00
- MLS#:
- 6404764
- Subdivision:
- Briarwood
ADDITIONAL INFORMATION
Two-Story Tahiti Floor Plan Featuring 4 Bedrooms & 3 Full Baths with Game Room & Media Room. Upgraded Kitchen Layout with Built-In Appliances, Built-in Desk Upstairs, Comfort Toilets in All Bathrooms, Front Gutters, Pre-Plumb for Water Softener Loop, Full Sprinkler/Sod in Front & Rear Yards. See Agent for Details on Finish Out. Available December.
- Type:
- Single Family
- Sq.Ft.:
- 2,780
- Status:
- Active
- Beds:
- 3
- Lot size:
- 0.14 Acres
- Year built:
- 2024
- Baths:
- 2.00
- MLS#:
- 1428678
- Subdivision:
- Briarwood
ADDITIONAL INFORMATION
Single Story Bermuda Floor Plan Featuring 3 Bedrooms & 2 Full Baths. Upgraded Kitchen Layout, with Built-In Appliances, 4' Extension at Primary Bedroom, Door to Laundry from Primary Closet, Recessed Ceramic Tile Shower Pan & Separate Garden Tub in Primary Bath, Comfort Toilets in all Bathrooms. Front Gutters. Full Sprinkler/Sod in Front & Rear Yards. See Agent for Details on Finish Out. Available December.
- Type:
- Single Family
- Sq.Ft.:
- 2,780
- Status:
- Active
- Beds:
- 4
- Lot size:
- 0.14 Acres
- Year built:
- 2024
- Baths:
- 4.00
- MLS#:
- 9732234
- Subdivision:
- Briarwood
ADDITIONAL INFORMATION
Two-Story Cayman Floor Plan Featuring 4 Bedrooms & 3.5 Baths + Game Room. Upgraded Kitchen with Built-In Appliances, Upgraded Primary Shower with Tile Shower Pan. Front Gutters, Pre-Plumb for Water Softener Loop, Additional Bathroom off of Bedroom 4. See Agent for Details on Finish Out. Available December.
$447,000
000 Hidden Oaks Ln Elgin, TX 78621
- Type:
- Land
- Sq.Ft.:
- n/a
- Status:
- Active
- Beds:
- n/a
- Lot size:
- 10.2 Acres
- Baths:
- MLS#:
- 2243910
- Subdivision:
- Stoval, Geo H
ADDITIONAL INFORMATION
Beautiful land is available and ready for site construction. The seller has imposed restrictions: no mobile homes are allowed. Owner financing.
$312,990
128 Lavender Ln Elgin, TX 78621
- Type:
- Single Family
- Sq.Ft.:
- 1,668
- Status:
- Active
- Beds:
- 3
- Lot size:
- 0.11 Acres
- Year built:
- 2024
- Baths:
- 3.00
- MLS#:
- 7358528
- Subdivision:
- Harvest Ridge
ADDITIONAL INFORMATION
MLS# 7358528 - Built by Brohn Homes - Ready Now! ~ Discover this delightful home, where an abundance of natural light and impressive tall ceilings create a bright and airy ambiance. Featuring 3 bedrooms and 2.5 bathrooms, this property is designed for modern living and entertaining. The open-concept layout is perfect for hosting friends and family, with spacious living areas that flow effortlessly. Enjoy the tranquility of a private backyard, thanks to a tall privacy fence and no rear neighbors—ideal for relaxing or entertaining. Located just a short walk from the new onsite elementary school and an exceptional amenity center, you'll have access to two refreshing pools, a game room, a relaxing lounge, and a fishing pond. Plus, an onsite lifestyle coordinator is dedicated to ensuring you make the most of your homeownership experience in Harvest Ridge. This home offers more than just a place to live—it's a gateway to an extraordinary lifestyle. Make it yours today..
$322,990
124 Lavender Ln Elgin, TX 78621
- Type:
- Single Family
- Sq.Ft.:
- 1,782
- Status:
- Active
- Beds:
- 3
- Lot size:
- 0.11 Acres
- Year built:
- 2024
- Baths:
- 3.00
- MLS#:
- 2020538
- Subdivision:
- Harvest Ridge
ADDITIONAL INFORMATION
MLS# 2020538 - Built by Brohn Homes - Ready Now! ~ Welcome to your dream home, where abundant natural light and soaring 9' ceilings create a warm and inviting atmosphere. This charming residence offers 3 spacious bedrooms and 2.5 well-appointed bathrooms, perfect for comfortable living. The open-concept design is ideal for entertaining, seamlessly connecting the living, dining, and kitchen areas. You'll love the privacy of the backyard, with no neighbors behind and a tall privacy fence, providing the perfect setting for relaxing or hosting gatherings. Enjoy the convenience of being within walking distance to the brand-new onsite elementary school and a state-of-the-art amenity center. The community features two sparkling pools, a game room, a cozy lounge, a serene fishing pond, and an onsite lifestyle coordinator dedicated to enhancing your homeownership experience at Harvest Ridge. This home is more than just a place to live—it's a lifestyle. Don't miss the opportunity to make it yours!!!
$319,990
153 Bendecido Loop Elgin, TX 78621
- Type:
- Single Family
- Sq.Ft.:
- 1,845
- Status:
- Active
- Beds:
- 3
- Lot size:
- 0.16 Acres
- Year built:
- 2024
- Baths:
- 3.00
- MLS#:
- 9062738
- Subdivision:
- Trinity Ranch
ADDITIONAL INFORMATION
MLS# 9062738 - Built by Century Communities - Ready Now! ~ The Luka plan offers a true open-concept design allowing for easy conversation between the kitchen, dining and great room. You'll love the kitchen island with breakfast bar and corner pantry. There is a convenient powder bath on the first floor for easy access and extra storage space under the stairs near the foyer. Upstairs, the primary bedroom offers a serene retreat, with a private bathroom and spacious walk-in closet. You will also enjoy a the laundry room and a full secondary bathroom located upstairs. Additional home highlights and upgrades: 36 inch white cabinets, granite countertops, Stainless-steel appliance package Extended wood-look flooring in common areas Additional recessed lighting at great room Upgraded to include walk-in shower ilo of tub in primary bath 10x10 uncovered patio Landscape package Exceptional included features, such as our Century Home Connect® smart home package and more!
$366,400
187 Spirit St Elgin, TX 78621
- Type:
- Single Family
- Sq.Ft.:
- 2,299
- Status:
- Active
- Beds:
- 4
- Lot size:
- 0.13 Acres
- Year built:
- 2024
- Baths:
- 3.00
- MLS#:
- 3268712
- Subdivision:
- Trinity Ranch
ADDITIONAL INFORMATION
MLS# 3268712 - Built by Trophy Signature Homes - Ready Now! ~ The strength of the Oak lies in its majestic design. It’s simplicity itself to rustle up dinner in the gourmet kitchen featuring stone countertops, premier appliances and a center island. The dining room is steps away but separate from the wide family room, which means science projects will be out of eyeline. After dinner, throw down a video game challenge. You turned one of the upstairs bedrooms into the ultimate gaming room. Don’t let it go to waste. The game room has become a comfortable flex room that easily transitions from home office to media room. Retreat downstairs to your luxurious primary suite. Enjoy the peace and quiet.
- Type:
- Single Family
- Sq.Ft.:
- 1,430
- Status:
- Active
- Beds:
- 3
- Lot size:
- 2.86 Acres
- Year built:
- 1994
- Baths:
- 1.00
- MLS#:
- 2121555
- Subdivision:
- Standifer, James
ADDITIONAL INFORMATION
County Living in Elgin! This 2.86 acres is surrounded by lot of trees, property has a lot of potential, Sold As-Is Condition. Short distance to Elgin Downtown.
$492,000
156 Ashwood Dr Elgin, TX 78621
- Type:
- Single Family
- Sq.Ft.:
- 1,656
- Status:
- Active
- Beds:
- 3
- Lot size:
- 0.96 Acres
- Year built:
- 1998
- Baths:
- 2.00
- MLS#:
- 7839974
- Subdivision:
- Cedar Hills
ADDITIONAL INFORMATION
This delightful well-built and cared for home exudes charm and comfort, featuring hard tile and laminate flooring, complemented by fresh, neutral paint inside and out. The inviting kitchen showcases sleek stainless-steel appliances, granite countertops, and a convenient breakfast bar — perfect for casual dining or entertaining. The spacious primary bathroom is designed with relaxation in mind, featuring a skylight that bathes the room in natural light, creating a serene and airy atmosphere. The cozy living room is highlighted by a welcoming wood-burning fireplace, offering a perfect spot to unwind during cooler months. An enchanting 16’ x 16’ arbor picnic and grilling station offers an ideal space for outdoor dining. The large arbor could easily be enclosed to create a private garden oasis, sunroom, or transformed into a separate office, gym, living suite, or studio. For added convenience, the property includes a storage shed for lawn equipment and a spacious detached 30’ x 30’ workshop/garage with a generous 13-foot ceiling clearance that accommodates a 27’ RV. This versatile space is equipped with both 120V and 220V power, making it perfect for a wide range of projects - whether you're looking for a workshop, studio, or even a secondary living space. The welcoming neighborhood offers two community parks to enjoy. One features a playground and pool, while the other boasts a tranquil fishing pond and picnic areas — great for relaxing or socializing with neighbors. With a variety of community events held throughout the year, this neighborhood fosters a true sense of belonging. Located just 23 miles from Samsung and the new X headquarters in Bastrop Texas, this home offers an easy commute to these and other major employers. Additionally, it’s only 15 miles to the popular Buc-ee’s and the natural beauty of Bastrop State Park, providing endless opportunities for outdoor adventures, exercise, and relaxation.
- Type:
- Manufactured Home
- Sq.Ft.:
- 2,352
- Status:
- Active
- Beds:
- 5
- Lot size:
- 1.06 Acres
- Year built:
- 2021
- Baths:
- 2.00
- MLS#:
- 6278748
- Subdivision:
- Villasana Horizon
ADDITIONAL INFORMATION
reat 6 bedroom 2 bath on 1 acre lot in Couplan ISD. Home is move in ready!!! Open concept home with large kitchen and 2 living spaces with room outside. Large front deck, outside storage and room to roam.
$324,999
102 Wayside Dr Elgin, TX 78621
- Type:
- Land
- Sq.Ft.:
- n/a
- Status:
- Active
- Beds:
- n/a
- Lot size:
- 3.23 Acres
- Baths:
- MLS#:
- 4147807
- Subdivision:
- Wayside Oaks
ADDITIONAL INFORMATION
Welcome to your dream property! This stunning 3.23+/- acre large corner lot is a rare gem in Elgin, TX. With no restrictions, the possibilities are endless. Whether you're looking to build your dream home, set up a serene retreat, or invest in prime real estate, this lot offers the perfect canvas for your vision. This expansive corner lot is bursting with potential and provides the ideal space for any venture. Enjoy the freedom of unrestricted land, giving you the flexibility to develop as you see fit. With over 3 acres of space, you can create a private oasis, complete with ample room for customization and expansion.
$750,000
160 Mcvay Ln Elgin, TX 78621
- Type:
- Farm
- Sq.Ft.:
- 2,400
- Status:
- Active
- Beds:
- 1
- Lot size:
- 10.01 Acres
- Year built:
- 2019
- Baths:
- 1.00
- MLS#:
- 5238169
- Subdivision:
- Elgin Rural 002
ADDITIONAL INFORMATION
The property Is near the downtown of the city of Elgin. It has a wonderful view of sunsets in the evening with green pasture. The property is a 10 min drive away from Walmart, 6 min away from HEB, and 2 minutes away from 290. From 290 coming from Austin, take a left onto Ramirez Rd, then a right onto S Avenue Ave, then right on S Main St, then left on to McVay Ln, and the property will be on the left side passing the curve. The property has a Metal building (Bardominium) and within it, it has some housing features, some services included. A septic is included, but it doesn't has a permit.
$270,000
109 Jim Dandy Dr Elgin, TX 78621
- Type:
- Single Family
- Sq.Ft.:
- 1,191
- Status:
- Active
- Beds:
- 3
- Lot size:
- 0.1 Acres
- Year built:
- 2016
- Baths:
- 2.00
- MLS#:
- 9428120
- Subdivision:
- Saratoga Farms Sub
ADDITIONAL INFORMATION
Welcome to this attractive commodious house in the growing city of Elgin, a half hour away from South Austin/Bastrop. It’s located just a 2 min drive away from HEB, Walmart and restaurants as well as local parks and Downtown Elgin. It features all the space you desire, all on one story! This lovely home includes a RENOVATED KITCHEN, a spacious backyard, and a host of included upgrades. Upgrades feature energy-efficient kitchen appliances, ceiling fans in every bedroom, real wood flooring, an entire house water filtering system and an attached two-car garage. This charming home has vaulted ceilings, lots of natural light, and best of all, there’s no HOA! Seller will give $5K towards closing costs or rate buydowns.
$550,000
148 Monroe King Ln Elgin, TX 78621
- Type:
- Single Family
- Sq.Ft.:
- 1,140
- Status:
- Active
- Beds:
- 3
- Lot size:
- 2.92 Acres
- Year built:
- 2018
- Baths:
- 2.00
- MLS#:
- 7553182
- Subdivision:
- Butler Ranch
ADDITIONAL INFORMATION
**For Sale: 2.92 Acres with Modern Home and Expansion Potential** This beautiful 2.92-acre property offers a unique blend of modern comfort and future potential. The 1,140 sq. ft. pier and beam home, built in 2018, provides a contemporary living space with the charm of a classic design. Set among mature trees and featuring exceptional topography, this property promises a tranquil and scenic environment. The land is thoughtfully prepared for expansion, including two septic systems: one servicing the current home and another ready for a new build. Concrete piers are already installed for the new structure, and utilities—water and electricity—are readily accessible for seamless connection. With light restrictions in place to maintain the property's value, this is a rare opportunity to enjoy immediate living while planning for future development. Don’t miss out on making this versatile property your own!

Listings courtesy of ACTRIS MLS as distributed by MLS GRID, based on information submitted to the MLS GRID as of {{last updated}}.. All data is obtained from various sources and may not have been verified by broker or MLS GRID. Supplied Open House Information is subject to change without notice. All information should be independently reviewed and verified for accuracy. Properties may or may not be listed by the office/agent presenting the information. The Digital Millennium Copyright Act of 1998, 17 U.S.C. § 512 (the “DMCA”) provides recourse for copyright owners who believe that material appearing on the Internet infringes their rights under U.S. copyright law. If you believe in good faith that any content or material made available in connection with our website or services infringes your copyright, you (or your agent) may send us a notice requesting that the content or material be removed, or access to it blocked. Notices must be sent in writing by email to [email protected]. The DMCA requires that your notice of alleged copyright infringement include the following information: (1) description of the copyrighted work that is the subject of claimed infringement; (2) description of the alleged infringing content and information sufficient to permit us to locate the content; (3) contact information for you, including your address, telephone number and email address; (4) a statement by you that you have a good faith belief that the content in the manner complained of is not authorized by the copyright owner, or its agent, or by the operation of any law; (5) a statement by you, signed under penalty of perjury, that the information in the notification is accurate and that you have the authority to enforce the copyrights that are claimed to be infringed; and (6) a physical or electronic signature of the copyright owner or a person authorized to act on the copyright owner’s behalf. Failure to include all of the above information may result in the delay of the processing of your complaint.
Elgin Real Estate
The median home value in Elgin, TX is $293,400. This is lower than the county median home value of $380,000. The national median home value is $338,100. The average price of homes sold in Elgin, TX is $293,400. Approximately 64.17% of Elgin homes are owned, compared to 30.24% rented, while 5.59% are vacant. Elgin real estate listings include condos, townhomes, and single family homes for sale. Commercial properties are also available. If you see a property you’re interested in, contact a Elgin real estate agent to arrange a tour today!
Elgin, Texas 78621 has a population of 9,488. Elgin 78621 is less family-centric than the surrounding county with 33.25% of the households containing married families with children. The county average for households married with children is 34.23%.
The median household income in Elgin, Texas 78621 is $78,169. The median household income for the surrounding county is $78,339 compared to the national median of $69,021. The median age of people living in Elgin 78621 is 35.8 years.
Elgin Weather
The average high temperature in July is 95 degrees, with an average low temperature in January of 37.4 degrees. The average rainfall is approximately 35 inches per year, with 0.1 inches of snow per year.
