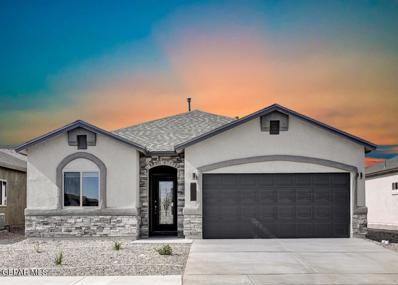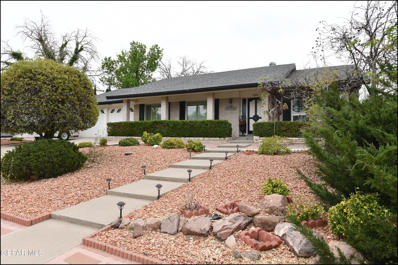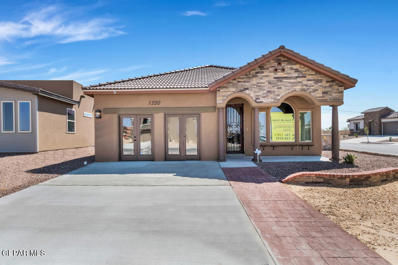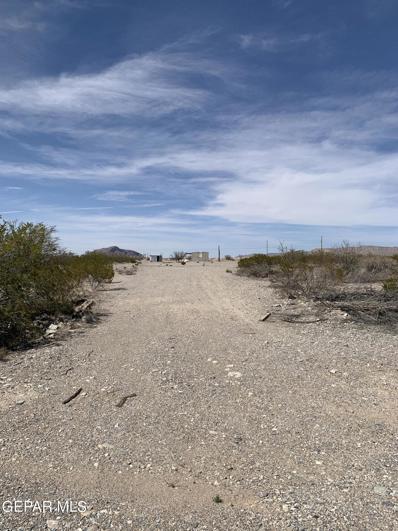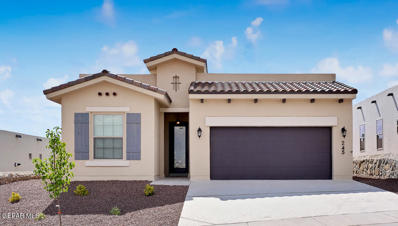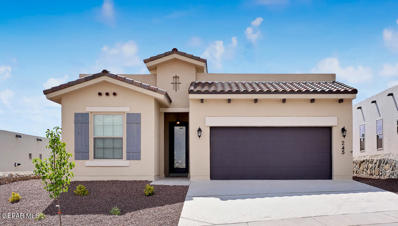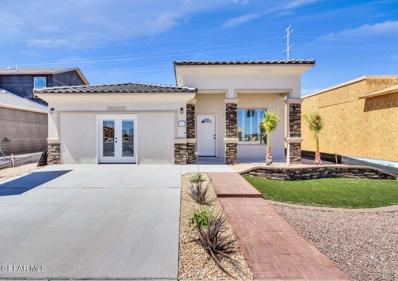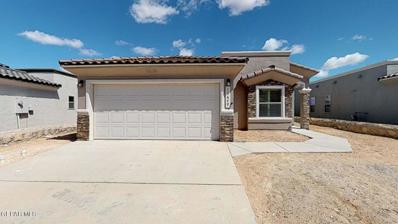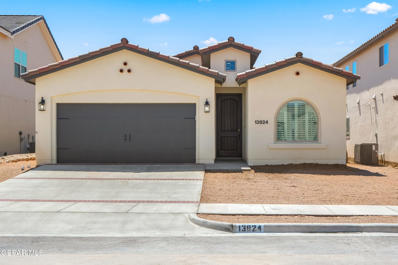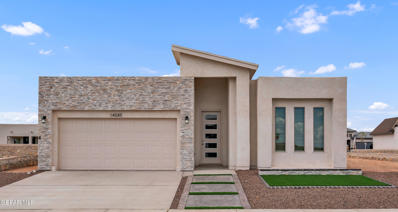El Paso TX Homes for Rent
Open House:
Wednesday, 11/13 10:00-6:00PM
- Type:
- Single Family
- Sq.Ft.:
- 1,635
- Status:
- Active
- Beds:
- 4
- Lot size:
- 0.13 Acres
- Year built:
- 2024
- Baths:
- 2.00
- MLS#:
- 899733
- Subdivision:
- Painted Desert At Mission Ridge
ADDITIONAL INFORMATION
***This home qualifies for a 6% interest rate plus refrigerator - Terms and Conditions apply! Please call for more details!!*** The Kentucky is a single story four bedroom with two baths. Nice open floor plan, Beautiful kitchen with island, granite countertops throughout, cooktop, wall Microwave and oven, rangehood all stainless steel. Faux wood blinds on major windows. Pictures are for propose plan and not of actual home and for demonstration purposes only. Please view our online 3D virtual walk tour. Painted Desert at Mission Ridge 4 - Please visit the Model Home at 901 Indigo Sky in Painted Desert for assistance 10am-6pm
- Type:
- Single Family
- Sq.Ft.:
- 2,342
- Status:
- Active
- Beds:
- 3
- Lot size:
- 0.18 Acres
- Year built:
- 1965
- Baths:
- 3.00
- MLS#:
- 899721
- Subdivision:
- Coronado Country Club Foothills
ADDITIONAL INFORMATION
Stunning Single Level 3 Bedroom home located in an Established Coronado Foothills neighborhood. This home features hardwood flooring ,Tile and New windows with plantation shutters throughout the home.. Galley Kitchen with fine cabinetry, granite countertops and tile backsplash. Updated Hall bathroom with granite countertops and double vanities. Enjoy and relax in the beautiful Sunroom with wood beams overlooking the backyard. Extra room off the Kitchen can be used as an office, pantry, housekeeper room. Double car garage features plenty built in cabinets for storage. Low key front and back yard landscape. Great location easy access to shopping, and freeways.
Open House:
Wednesday, 11/13 10:00-6:00PM
- Type:
- Single Family
- Sq.Ft.:
- 1,788
- Status:
- Active
- Beds:
- 4
- Lot size:
- 0.12 Acres
- Year built:
- 2024
- Baths:
- 3.00
- MLS#:
- 899729
- Subdivision:
- Painted Desert At Mission Ridge
ADDITIONAL INFORMATION
***This home qualifies for a 6% interest rate plus refrigerator - Terms and Conditions apply! Please call for more details!!*** The Georgia floor plan is a fantastic single story open floor plan with four bedrooms and two and half baths. Beautiful open kitchen with island, granite countertops, stainless steel appliances, and rich wood cabinets with crown molding. Primary bedroom zone separate. Located in a great community, with parks, shopping and restaurants. Pictures are for demonstration purposes only and not of actual home. Home is under construction. Please visit the Model Home at 901 Indigo Sky in Painted Desert for assistance 10am-6pm
- Type:
- Single Family
- Sq.Ft.:
- 1,568
- Status:
- Active
- Beds:
- 4
- Lot size:
- 0.13 Acres
- Year built:
- 2023
- Baths:
- 2.00
- MLS#:
- 899708
- Subdivision:
- Paseos At Mission Ridge
ADDITIONAL INFORMATION
Welcome to the La Canadia floor plan , it sets the stage for contemporary comfort and convenience. This impeccably designed home boasts four bedrooms, two bathrooms, and 1506 sqft of stylish and functional living space. The open-concept layout seamlessly connects the living, dining, and kitchen areas, creating a spacious and inviting environment for both everyday living and entertaining. The kitchen is the heart of the home, featuring granite countertops and stainless steel appliances. This home is equipped with a tankless water heater as an added bonus, this property is built by an energy star certified builder.
$250,000
3405 Sirius Avenue El Paso, TX 79904
- Type:
- Single Family
- Sq.Ft.:
- 1,989
- Status:
- Active
- Beds:
- 3
- Lot size:
- 0.17 Acres
- Year built:
- 1952
- Baths:
- 2.00
- MLS#:
- 899681
- Subdivision:
- Park Foothills
ADDITIONAL INFORMATION
Nestled in the foothills of the Franklin Mountains, with great views of Ft. Bliss and the mountains. This beauty features 3 bedrooms, 2 baths, study room, 2 car ports and tons of extra added space to include an enclosed sunroom. Minutes away from Fort Bliss, shopping centers and restaurants. Come make this your Home Sweet Home!
- Type:
- Land
- Sq.Ft.:
- n/a
- Status:
- Active
- Beds:
- n/a
- Lot size:
- 5.7 Acres
- Baths:
- MLS#:
- 899672
- Subdivision:
- Hueco Mountain Estates
ADDITIONAL INFORMATION
Privacy and easy access! A highly desirable 5.7 acre lot, on a paved road, with beautiful views of Hueco Tanks State Park is cleared and ready for you to use. This lot previously had power but does not currently have a meter, so please inspect the current condition of the drop pole and wiring. Just 1.5 miles from the front gate of Hueco Tanks State Park & Historic Site. Local water delivery is available. Septic only - permit required. There are 2 small structures on the property, one open metal shed and one bricked building on slab without a roof. Neighborhood agent available for showings 7 days a week.
$339,999
808 SPOFFORTH Road El Paso, TX 79928
- Type:
- Single Family
- Sq.Ft.:
- 2,790
- Status:
- Active
- Beds:
- 5
- Lot size:
- 0.12 Acres
- Year built:
- 2017
- Baths:
- 4.00
- MLS#:
- 899668
- Subdivision:
- Painted Sky At Mission Ridge
ADDITIONAL INFORMATION
As you step through the inviting front entrance, you're greeted by an elegant office or flex room with stylish barn doors, a space for work or relaxation. layout flows seamlessly into the heart of the home, the spacious living area .Check out the gourmet kitchen w/stainless steel appliances, granite countertops and a generously sized kitchen island.With two master suites—one on main level, the other upstairs—this residence offers flexibility and comfort for multigenerational living or guests. Each master suite boasts its own ensuite bath. Upstairs, 3 additional bedrooms and a shared full bath. This remarkable home also features a Pinterest-worthy mudroom, keeping your living areas clutter-free and organized .Outside offers oversized covered patio and an open patio (possible future firepit area?).With its open and inviting floorplan this extraordinary residence awaits you..
- Type:
- Single Family
- Sq.Ft.:
- 1,859
- Status:
- Active
- Beds:
- 3
- Lot size:
- 0.15 Acres
- Year built:
- 2019
- Baths:
- 3.00
- MLS#:
- 899793
- Subdivision:
- Morningside At Mission Ridge
ADDITIONAL INFORMATION
- Type:
- Single Family
- Sq.Ft.:
- 2,457
- Status:
- Active
- Beds:
- 4
- Lot size:
- 0.14 Acres
- Year built:
- 2020
- Baths:
- 3.00
- MLS#:
- 899767
- Subdivision:
- Tierra Del Este
ADDITIONAL INFORMATION
Two story, open floor plan home with large lot located in the growing area of Tierra Del Este. Four bedrooms and three bathrooms with spacious loft. Close to shopping centers. Horse boarding is less than 5 minutes away.
- Type:
- Single Family
- Sq.Ft.:
- 1,656
- Status:
- Active
- Beds:
- 3
- Lot size:
- 0.12 Acres
- Year built:
- 2024
- Baths:
- 2.00
- MLS#:
- 899619
- Subdivision:
- Vista Del Norte
ADDITIONAL INFORMATION
Floor plan COYACAN. Features 3 Bedrooms, 2 Bath, Utility Room, Foyer, Spacious Master Suite. Features: Chefs Kitchen including 36' cooktop, direct hood vent, hidden controls dishwasher, stainless steel pot filler over cook top and large sliding back patio door unit. Energy advantage package is designed to reduce energy consumption by 40% exceeding energy star ratings! Call the listing agent for more details!
- Type:
- Single Family
- Sq.Ft.:
- 1,480
- Status:
- Active
- Beds:
- 3
- Lot size:
- 0.12 Acres
- Year built:
- 2024
- Baths:
- 2.00
- MLS#:
- 899618
- Subdivision:
- Vista Del Norte
ADDITIONAL INFORMATION
Floor plan DESERT ALOE. Features 3 Bedrooms, 2 Bath, Utility Room, Foyer, Spacious Master Suite. Features: Chefs Kitchen including 36' cooktop, direct hood vent, hidden controls dishwasher, stainless steel pot filler over cook top and large sliding back patio door unit. Energy advantage package is designed to reduce energy consumption by 40% exceeding energy star ratings! Call the listing agent for more details!
- Type:
- Single Family
- Sq.Ft.:
- 1,656
- Status:
- Active
- Beds:
- 3
- Lot size:
- 0.12 Acres
- Year built:
- 2024
- Baths:
- 2.00
- MLS#:
- 899615
- Subdivision:
- Vista Del Norte
ADDITIONAL INFORMATION
Floor plan COYACAN. Features 3 Bedrooms, 2 Bath, Utility Room, Foyer, Spacious Master Suite. Features: Chefs Kitchen including 36' cooktop, direct hood vent, hidden controls dishwasher, stainless steel pot filler over cook top and large sliding back patio door unit. Energy advantage package is designed to reduce energy consumption by 40% exceeding energy star ratings! Call the listing agent for more details!
- Type:
- Single Family
- Sq.Ft.:
- 1,711
- Status:
- Active
- Beds:
- 4
- Lot size:
- 0.12 Acres
- Year built:
- 2024
- Baths:
- 3.00
- MLS#:
- 899613
- Subdivision:
- Vista Del Norte
ADDITIONAL INFORMATION
Floor plan TOLUCA 1711. Features 4 Bedrooms, 2.5 Bath, Utility Room, Foyer, Spacious Master Suite. Features: Chefs Kitchen including 36' cooktop, direct hood vent, hidden controls dishwasher, stainless steel pot filler over cook top and large sliding back patio door unit. Energy advantage package is designed to reduce energy consumption by 40% exceeding energy star ratings! Call the listing agent for more details!
$277,450
3608 Pattern Place El Paso, TX 79938
- Type:
- Single Family
- Sq.Ft.:
- 1,841
- Status:
- Active
- Beds:
- 4
- Lot size:
- 0.13 Acres
- Year built:
- 2024
- Baths:
- 2.00
- MLS#:
- 899610
- Subdivision:
- Tierra Del Este
ADDITIONAL INFORMATION
THE Arkanas, Plan R8411C. A beautiful 1-story home with 4 bedrooms, 2 full baths, a 'Gourmet Kitchen', granite counter tops with a kitchen island and room for bar stools, a large open concept, a large walk-in shower in the master bath, ceramic, and much more. Pictures are of a proposed floor plan, and are not of an existing house.
- Type:
- Single Family
- Sq.Ft.:
- 1,438
- Status:
- Active
- Beds:
- 4
- Lot size:
- 0.12 Acres
- Year built:
- 2024
- Baths:
- 2.00
- MLS#:
- 899549
- Subdivision:
- Paseo Del Este
ADDITIONAL INFORMATION
Enjoy quiet suburban living in the Yoli F floorplan. An amazing single level home with an inviting open living space to entertain guest and open kitchen area as well with stainless steel kitchen appliance package. The Yoli F includes four bedrooms and two baths with utility room and double car garage. The master suite comes with a walk -in closet and stand up shower. Pictures are of model home, not actual listing.
- Type:
- Single Family
- Sq.Ft.:
- 1,438
- Status:
- Active
- Beds:
- 4
- Lot size:
- 0.12 Acres
- Year built:
- 2024
- Baths:
- 2.00
- MLS#:
- 899547
- Subdivision:
- Paseo Del Este
ADDITIONAL INFORMATION
Enjoy quiet suburban living in the Yoli F floorplan. An amazing single level home with an inviting open living space to entertain guest and open kitchen area as well with stainless steel kitchen appliance package. The Yoli F includes four bedrooms and two baths with utility room and double car garage. The master suite comes with a walk -in closet and stand up shower. Pictures are of model home, not actual listing.
- Type:
- Single Family
- Sq.Ft.:
- 1,490
- Status:
- Active
- Beds:
- 3
- Lot size:
- 0.12 Acres
- Year built:
- 2024
- Baths:
- 2.00
- MLS#:
- 899517
- Subdivision:
- Paseo Del Este
ADDITIONAL INFORMATION
Enjoy quiet living just minutes away from city amenities at Horizon Town Center in the Carmella II floor plan. This home makes entertaining simple with its large kitchen featuring a roomy pantry, ample counter space and stainless steel appliances. Your family can relax at the end of the day in the master suite, which comes with a walk-in closet and separate shower & tub, and 2 additional bedrooms. Pictures are of model home, not actual listing, for viewing purposes only.
$323,950
5960 Dalhart Drive El Paso, TX 79924
- Type:
- Single Family
- Sq.Ft.:
- 1,768
- Status:
- Active
- Beds:
- 4
- Lot size:
- 0.12 Acres
- Year built:
- 2024
- Baths:
- 2.00
- MLS#:
- 899495
- Subdivision:
- Villas Del Norte
ADDITIONAL INFORMATION
BEAUTIFUL PALO VERDE HOME under construction in Finals stage. Photos are file photos, NOT actual property.
- Type:
- Single Family
- Sq.Ft.:
- 1,825
- Status:
- Active
- Beds:
- 4
- Lot size:
- 0.13 Acres
- Year built:
- 2024
- Baths:
- 3.00
- MLS#:
- 899501
- Subdivision:
- Campo Del Sol
ADDITIONAL INFORMATION
Discover our exquisite new ''Natalia'' floor plan, complete with all the features you desire. This spacious home offers 1825 square feet of living space, featuring 4 bedrooms and 3 bathrooms, as well as a modern open-concept kitchen with stainless steel appliances, a tile backsplash, wood cabinetry, and elegant granite countertops. Don't miss out on the opportunity to make this home your own.
- Type:
- Single Family
- Sq.Ft.:
- 1,866
- Status:
- Active
- Beds:
- 4
- Lot size:
- 0.13 Acres
- Year built:
- 2024
- Baths:
- 3.00
- MLS#:
- 899500
- Subdivision:
- Campo Del Sol
ADDITIONAL INFORMATION
Discover the beauty of our New Floor Plan ''Madeline'' that boasts of 1866 square feet of living space with 4 cozy bedrooms and 3 well-appointed bathrooms. The spacious living room is perfect for entertaining and spending time with loved ones. Don't let this opportunity pass you by and make this house your dream home today!
- Type:
- Single Family
- Sq.Ft.:
- 1,868
- Status:
- Active
- Beds:
- 4
- Lot size:
- 0.13 Acres
- Year built:
- 2024
- Baths:
- 3.00
- MLS#:
- 899498
- Subdivision:
- Campo Del Sol
ADDITIONAL INFORMATION
Don't let this once-in-a-lifetime chance to turn this stunning house into your home pass you by! Our latest Floor Plan 'Clarissa' is an exceptional residence that offers just below 1868 square feet of livable space, 4 bedrooms, and 3 bathrooms. Boasting elegant granite kitchen countertops and a generously sized living room, this home is an ideal setting for entertaining your loved ones.
$328,950
5956 Dalhart Drive El Paso, TX 79924
- Type:
- Single Family
- Sq.Ft.:
- 1,800
- Status:
- Active
- Beds:
- 3
- Lot size:
- 0.12 Acres
- Year built:
- 2024
- Baths:
- 3.00
- MLS#:
- 899496
- Subdivision:
- Villas Del Norte
ADDITIONAL INFORMATION
House is not yet finished, but under construction. Photos are file photos, NOT actual property.
$322,950
5916 Dalhart Drive El Paso, TX 79924
- Type:
- Single Family
- Sq.Ft.:
- 1,800
- Status:
- Active
- Beds:
- 4
- Lot size:
- 0.12 Acres
- Year built:
- 2023
- Baths:
- 2.00
- MLS#:
- 899489
- Subdivision:
- Villas Del Norte
ADDITIONAL INFORMATION
House is not yet finished, but under construction. Photos are file photos, NOT actual property.
- Type:
- Fourplex
- Sq.Ft.:
- 2,846
- Status:
- Active
- Beds:
- n/a
- Lot size:
- 0.39 Acres
- Baths:
- MLS#:
- 899525
- Subdivision:
- West Ysleta
ADDITIONAL INFORMATION
Seize the opportunity to own a multi-family property in the West Ysleta area of El Paso, TX, currently leased and presenting a steady income stream. Just 2 minutes away from both an elementary and a high school, makes it a great spot for families. Great way to attract long-term renters. This investment is a wise move for anyone wanting to get into the trend of growing renters in Americas property market. Take advantage of this entry-level investment opportunity.
- Type:
- Single Family
- Sq.Ft.:
- 2,934
- Status:
- Active
- Beds:
- 5
- Lot size:
- 0.27 Acres
- Year built:
- 2024
- Baths:
- 4.00
- MLS#:
- 899460
- Subdivision:
- Cimarron Canyon
ADDITIONAL INFORMATION
Located in the heart of Cimarron Canyon, this beautiful custom home features 5 bedrooms, Game Room, Dining room, 3 1/2 baths, Three Car Garage, Gourmet kitchen includes Pot Filler and walk in Pantry. Master suite has double vanities, shower and a large walk-in custom closet. The amenities at Cimarron Canyon Park complement five existing playgrounds, parks, miles of walking trails and beautiful homes in Cimarron. This home is located close to West Towne Marketplace with open-air retail, dining and entertainment.
Information is provided exclusively for consumers’ personal, non-commercial use, that it may not be used for any purpose other than to identify prospective properties consumers may be interested in purchasing, and that data is deemed reliable but is not guaranteed accurate by the MLS. Copyright 2024 Greater El Paso Multiple Listing Service, Inc. All rights reserved.
El Paso Real Estate
The median home value in El Paso, TX is $195,600. This is lower than the county median home value of $199,200. The national median home value is $338,100. The average price of homes sold in El Paso, TX is $195,600. Approximately 54.8% of El Paso homes are owned, compared to 36.85% rented, while 8.36% are vacant. El Paso real estate listings include condos, townhomes, and single family homes for sale. Commercial properties are also available. If you see a property you’re interested in, contact a El Paso real estate agent to arrange a tour today!
El Paso, Texas has a population of 676,395. El Paso is less family-centric than the surrounding county with 30.65% of the households containing married families with children. The county average for households married with children is 33.08%.
The median household income in El Paso, Texas is $51,325. The median household income for the surrounding county is $50,919 compared to the national median of $69,021. The median age of people living in El Paso is 33.5 years.
El Paso Weather
The average high temperature in July is 95 degrees, with an average low temperature in January of 30.8 degrees. The average rainfall is approximately 10.2 inches per year, with 3.4 inches of snow per year.
