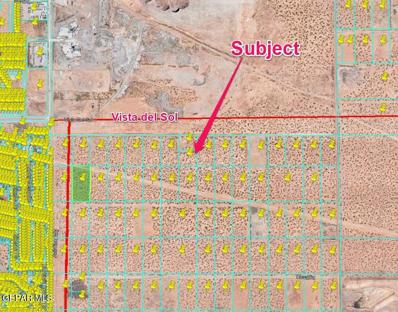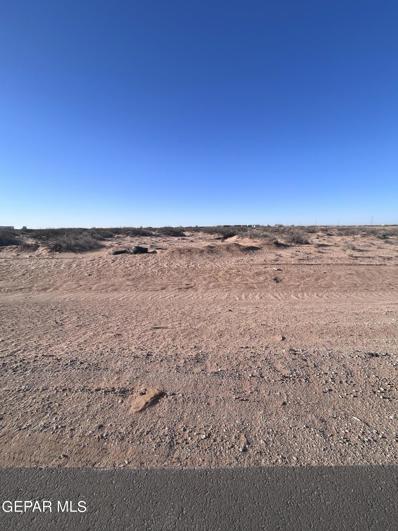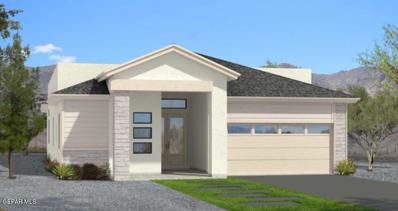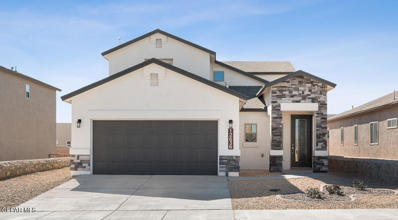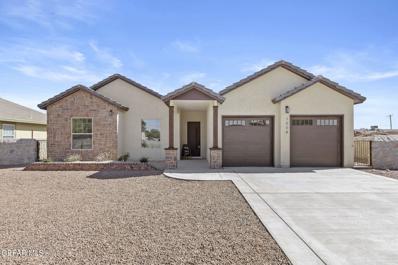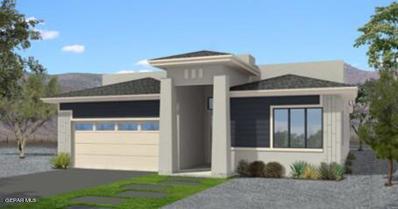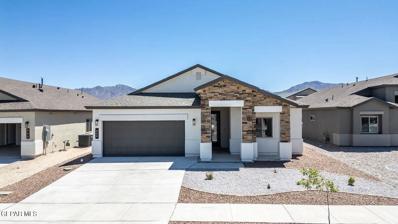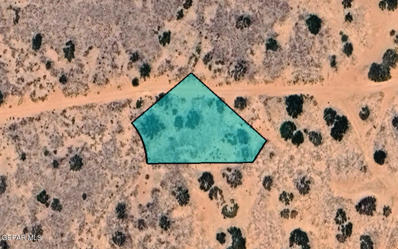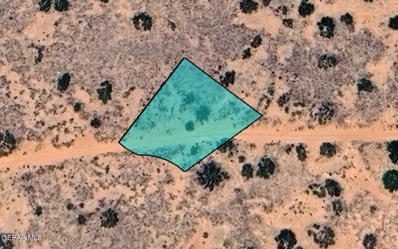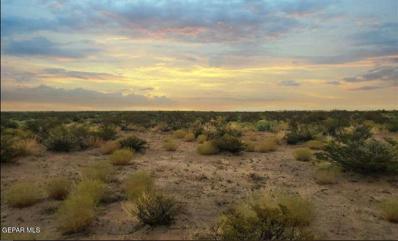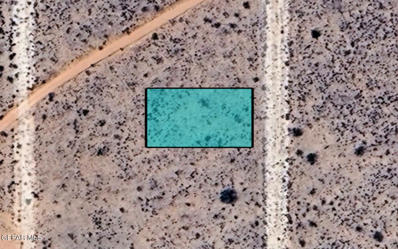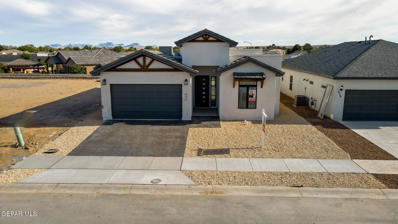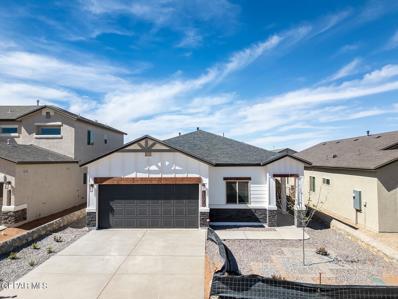El Paso TX Homes for Rent
- Type:
- Land
- Sq.Ft.:
- n/a
- Status:
- Active
- Beds:
- n/a
- Lot size:
- 0.23 Acres
- Baths:
- MLS#:
- 900561
- Subdivision:
- Horizon City Estates
ADDITIONAL INFORMATION
FINANCING AVAILABLE! Great property! Invest in land now while it is still affordable.
- Type:
- Land
- Sq.Ft.:
- n/a
- Status:
- Active
- Beds:
- n/a
- Lot size:
- 2.5 Acres
- Baths:
- MLS#:
- 900573
- Subdivision:
- Paseos Del Sol
ADDITIONAL INFORMATION
This is an undeveloped tract of land right off of Vista Del Sol. The property does have an access easement on the east, south and west of the property. There is great potential with this property due to the rapid growth in this area.
- Type:
- Land
- Sq.Ft.:
- n/a
- Status:
- Active
- Beds:
- n/a
- Lot size:
- 5 Acres
- Baths:
- MLS#:
- 900547
- Subdivision:
- East El Paso
ADDITIONAL INFORMATION
This 5 acre lot is located off Rich Beem and Windermere at Sec 11. As you drive on a paved road to the property, you will see other developing structures and a trucking just next to this lot that is very well lit at night. Don't miss out on this opportunity to own 5 acres of land and establish your business.
$365,000
12925 Powik Drive El Paso, TX 79928
- Type:
- Single Family
- Sq.Ft.:
- 2,058
- Status:
- Active
- Beds:
- 3
- Lot size:
- 0.15 Acres
- Year built:
- 2024
- Baths:
- 3.00
- MLS#:
- 900458
- Subdivision:
- Hillside Park at Mission Ridge
ADDITIONAL INFORMATION
At the heart of Aidan, lies a gourmet kitchen, equipped with a pantry and center island that overlooks the inviting dining room. Directly ahead, there is a large great room, featuring a fireplace that comes standard. This delightful home includes two sizable bedrooms, with a beautiful primary bedroom and private bath with walk-in closet. Other standout features is the flex room off of the spacious entry that can be optioned into a fourth bedroom, if desired. OPEN HOUSE DAILY 11am - 7PM
- Type:
- Single Family
- Sq.Ft.:
- 1,790
- Status:
- Active
- Beds:
- 4
- Lot size:
- 0.16 Acres
- Year built:
- 2024
- Baths:
- 2.00
- MLS#:
- 900482
- Subdivision:
- Painted Sky At Mission Ridge
ADDITIONAL INFORMATION
Discover the allure and practicality of this residence, nestled in front of a picturesque park. From the charming courtyard at the entrance to the expansive open-concept living spaces and the sheltered patio at the rear, this home seamlessly blends beauty and functionality. With an affordable price tag and refined features, it stands as the ideal choice for your family's comfort and elegance.
$360,000
12921 Powik Drive El Paso, TX 79928
- Type:
- Single Family
- Sq.Ft.:
- 1,997
- Status:
- Active
- Beds:
- 3
- Lot size:
- 0.15 Acres
- Year built:
- 2024
- Baths:
- 2.00
- MLS#:
- 900461
- Subdivision:
- Hillside Park at Mission Ridge
ADDITIONAL INFORMATION
Vanessa-II offers an unparalleled experience of luxurious flair, tailored to complement your way of life. As you step into the grand foyer, two large bedrooms welcome you, linked by a hallway bathroom. The great room is a sight to behold, with its open floor plan, cozy fireplace, and an enormous chef's kitchen complete with a spacious walk-in pantry and central island. Enjoy the stunning scenery from the adjacent dining area. The primary bedroom suite is a masterpiece, featuring an expanded retreat for your ultimate relaxation in a private sanctuary. OPEN HOUSE DAILY 11am - 7PM
$205,000
3217 ITASCA Street El Paso, TX 79936
- Type:
- Single Family
- Sq.Ft.:
- 1,377
- Status:
- Active
- Beds:
- 3
- Lot size:
- 0.15 Acres
- Year built:
- 1977
- Baths:
- 2.00
- MLS#:
- 900452
- Subdivision:
- Pebble Hills
ADDITIONAL INFORMATION
3 BR, 1 3/4 BA single story home, living room with fireplace, kitchen has gas range, central island, backyard with covered patio, 2 car garage. 'All information is deemed reliable but not guaranteed'
$302,950
3620 Pattern Place El Paso, TX 79938
- Type:
- Single Family
- Sq.Ft.:
- 2,142
- Status:
- Active
- Beds:
- 4
- Lot size:
- 0.12 Acres
- Year built:
- 2024
- Baths:
- 3.00
- MLS#:
- 900443
- Subdivision:
- Tierra Del Este
ADDITIONAL INFORMATION
THE IDAHO, Plan R1424M. A beautiful 2-story home with 4 bedrooms with the master bedroom down stairs, a loft, 2.5 baths, a large open concept, ceramic tile, granite counter tops, a beautiful 'Gourmet' style kitchen with an island with room for bar stools, under cabinet lighting, floating style cabinets in bathrooms, and much more. Pictures are representative of the floor plan, but not of an existing home.
- Type:
- Single Family
- Sq.Ft.:
- 2,721
- Status:
- Active
- Beds:
- 4
- Lot size:
- 0.24 Acres
- Year built:
- 2024
- Baths:
- 3.00
- MLS#:
- 900436
- Subdivision:
- Pinckcard
ADDITIONAL INFORMATION
Introducing a stunning custom-built home with four spacious bedrooms and two and a half baths, providing ample space for comfortable living. The primary bedroom is thoughtfully zoned away from the other bedrooms, ensuring privacy and tranquility. The large en-suite bathroom is a true oasis, complete with double sinks, a spacious walk-in shower, and a luxurious garden tub, Additionally, the primary bedroom includes generous walk-in closets, providing plenty of storage space for your wardrobe and personal belongings.The open concept living area is the heart of the home with a fireplace, featuring a striking stack stone accent wall. This inviting space seamlessly flows into the kitchen, creating the perfect setting for entertaining and socializing. The kitchen is a chef's dream, featuring a large island, stainless steel appliances and quartz countertops. The home also offers an additional multipurpose room providing endless possibilities for use.
$369,000
12929 Powik Drive El Paso, TX 79928
- Type:
- Single Family
- Sq.Ft.:
- 2,107
- Status:
- Active
- Beds:
- 4
- Lot size:
- 0.15 Acres
- Year built:
- 2024
- Baths:
- 2.00
- MLS#:
- 900457
- Subdivision:
- Hillside Park at Mission Ridge
ADDITIONAL INFORMATION
Enjoy the elegance and contemporary style of Aaron-II, expertly crafted to suit your unique lifestyle. Features two generously sized bedrooms connected by a shared hallway bathroom. Moving forward, you'll be met with the impressive great room, complete with a standard fireplace and a spacious gourmet kitchen featuring a central island and expansive walk-in pantry, all overlooking the adjacent dining room. The primary bedroom suite stands out as a highlight of this magnificent abode, boasting a generously sized walk-in closet. Outdoor entertainment options are endless with the extensive, tiled patio area. OPEN HOUSE DAILY 11am - 7PM
- Type:
- Single Family
- Sq.Ft.:
- 1,808
- Status:
- Active
- Beds:
- 4
- Lot size:
- 0.12 Acres
- Year built:
- 2012
- Baths:
- 2.00
- MLS#:
- 900413
- Subdivision:
- Tierra Del Este
ADDITIONAL INFORMATION
Welcome Home!! Nestled in a serene and peaceful neighborhood, this charming two-story haven welcomes you with open arms. This home spacious layout boasts four bedrooms and two baths offering ample space. Ascend the staircase to discover a cozy loft, a versatile space perfect for unwinding with a good book or indulging in leisurely conversations. It provides a tranquil retreat away from the bustle of daily life. Outside, a serene oasis awaits, offering a private sanctuary perfect for entertaining guests on warm summer evenings.
$279,950
3616 Pattern Place El Paso, TX 79938
- Type:
- Single Family
- Sq.Ft.:
- 1,824
- Status:
- Active
- Beds:
- 4
- Lot size:
- 0.12 Acres
- Year built:
- 2024
- Baths:
- 2.00
- MLS#:
- 900369
- Subdivision:
- Tierra Del Este
ADDITIONAL INFORMATION
THE OHIO, Plan R8241M. A beautiful 1-story home with 4 bedrooms, 2 full baths, a 'Gourmet Kitchen', granite counter tops with a kitchen island and room for bar stools, a large open concept, a large walk-in shower in the master bath, ceramic, and much more. Pictures are of a proposed floor plan, and are not of an existing house.
- Type:
- Single Family
- Sq.Ft.:
- 1,782
- Status:
- Active
- Beds:
- 4
- Lot size:
- 0.13 Acres
- Year built:
- 2024
- Baths:
- 2.00
- MLS#:
- 900368
- Subdivision:
- Tierra Del Este
ADDITIONAL INFORMATION
THE NEBRASKA, Plan R7821C. A beautiful 1-story home with 4 bedrooms, 2 full baths, a 'Gourmet Kitchen', granite counter tops with a kitchen island and room for bar stools, a large open concept, ceramic tiles, and much more. This is the 'Cultured Stone' elevation. Pictures are of a proposed floor plan, and are not of an existing house.
- Type:
- Single Family
- Sq.Ft.:
- 1,824
- Status:
- Active
- Beds:
- 4
- Lot size:
- 0.12 Acres
- Year built:
- 2024
- Baths:
- 2.00
- MLS#:
- 900362
- Subdivision:
- Vista Del Norte
ADDITIONAL INFORMATION
THE OHIO, Plan R8241M. A beautiful 1-story home with 4 bedrooms, 2 full baths, a large open concept, ceramic tile, granite counter tops, a beautiful 'Gourmet' style kitchen with an island with room for bar stools, under cabinet lighting, floating style cabinets in bathrooms, and much more. Pictures are representative of the floor plan, but not of an existing home. For example, sink is now in the island.
- Type:
- Single Family
- Sq.Ft.:
- 1,885
- Status:
- Active
- Beds:
- 4
- Lot size:
- 0.18 Acres
- Year built:
- 2022
- Baths:
- 3.00
- MLS#:
- 900357
- Subdivision:
- Peyton Estates
ADDITIONAL INFORMATION
Welcome to the WHEELER-MOD! This traditional living space boasts an open concept design, creating a seamless flow throughout the home. The kitchen is a true highlight, featuring beautiful granite countertops, sleek stainless steel appliances, LED under cabinet lighting, and a stylish deco tile backsplash. The owner's suite is both elegant and spacious, complete with a walk-in closet and a bathroom adorned with Rise unique tile design, an oversized shower, and a double vanity. Additional features of this home include ceiling fans in every bedroom, hand-textured walls, cozy carpet in the bedrooms, 2-inch faux wood blinds throughout, pre-wiring for alarm, satellite, and cable, and surround sound wiring in the family room. Energy-saving features are also incorporated, such as 100% spray foam insulation, a tankless water heater, an insulated foundation, a whole-home air exhaust fan system, and plumbing prep for both a water softener and reverse osmosis to the fridge.
- Type:
- Land
- Sq.Ft.:
- n/a
- Status:
- Active
- Beds:
- n/a
- Lot size:
- 0.25 Acres
- Baths:
- MLS#:
- 900304
- Subdivision:
- Horizon View Estates
ADDITIONAL INFORMATION
FINANCING AVAILABLE! Great property! Invest in land now while it is still affordable.
- Type:
- Land
- Sq.Ft.:
- n/a
- Status:
- Active
- Beds:
- n/a
- Lot size:
- 0.3 Acres
- Baths:
- MLS#:
- 900303
- Subdivision:
- Horizon City Estates
ADDITIONAL INFORMATION
FINANCING AVAILABLE! Great property! Invest in land now while it is still affordable.
- Type:
- Land
- Sq.Ft.:
- n/a
- Status:
- Active
- Beds:
- n/a
- Lot size:
- 0.3 Acres
- Baths:
- MLS#:
- 900302
- Subdivision:
- Horizon City Estates
ADDITIONAL INFORMATION
FINANCING AVAILABLE! Great property! Invest in land now while it is still affordable.
- Type:
- Land
- Sq.Ft.:
- n/a
- Status:
- Active
- Beds:
- n/a
- Lot size:
- 0.35 Acres
- Baths:
- MLS#:
- 900299
- Subdivision:
- Horizon City Estates
ADDITIONAL INFORMATION
FINANCING AVAILABLE! Great property! Invest in land now while it is still affordable.
- Type:
- Land
- Sq.Ft.:
- n/a
- Status:
- Active
- Beds:
- n/a
- Lot size:
- 0.35 Acres
- Baths:
- MLS#:
- 900298
- Subdivision:
- Horizon City Estates
ADDITIONAL INFORMATION
FINANCING AVAILABLE! Great property! Invest in land now while it is still affordable.
- Type:
- Land
- Sq.Ft.:
- n/a
- Status:
- Active
- Beds:
- n/a
- Lot size:
- 0.28 Acres
- Baths:
- MLS#:
- 900297
- Subdivision:
- Horizon View Estates
ADDITIONAL INFORMATION
On a cul de sac this is a great opportunity to own a piece of land. The city of El Paso is less than 15 minutes drive west of Horizon City.. A dirt road off of Darrington and Kentwood Rd.
- Type:
- Land
- Sq.Ft.:
- n/a
- Status:
- Active
- Beds:
- n/a
- Lot size:
- 0.5 Acres
- Baths:
- MLS#:
- 900294
- Subdivision:
- Horizon City
ADDITIONAL INFORMATION
FINANCING AVAILABLE! Great property! Invest in land now while it is still affordable. VERY CLOSE TO UTILITIES
- Type:
- Land
- Sq.Ft.:
- n/a
- Status:
- Active
- Beds:
- n/a
- Lot size:
- 0.23 Acres
- Baths:
- MLS#:
- 900292
- Subdivision:
- Horizon City Estates
ADDITIONAL INFORMATION
FINANCING AVAILABLE! Great property! Invest in land now while it is still affordable.
Open House:
Wednesday, 11/13 1:00-4:00PM
- Type:
- Single Family
- Sq.Ft.:
- 1,900
- Status:
- Active
- Beds:
- 3
- Lot size:
- 0.13 Acres
- Year built:
- 2023
- Baths:
- 3.00
- MLS#:
- 900318
- Subdivision:
- Village At Westside Crossing
ADDITIONAL INFORMATION
Welcome to beautiful village at Westside Crossing community in the Upper Valley of El Paso. This community is near Artcraft and Westside Dr. This charming custom home offers you a front contemporary style elevation with spacious 3 Bedrooms and beautiful 3 Baths. The home features chefs kitchen including cooktop spacious laundry room. Homes energy advantage package is designed to reduce energy consumption. Featuring tankless water heater, stove, dishwasher, and pre-wire for speakers.
- Type:
- Single Family
- Sq.Ft.:
- 1,841
- Status:
- Active
- Beds:
- 4
- Lot size:
- 0.16 Acres
- Year built:
- 2024
- Baths:
- 2.00
- MLS#:
- 900312
- Subdivision:
- Tierra Del Este
ADDITIONAL INFORMATION
THE Arkansas, Plan R8411M. A beautiful 1-story home with 4 bedrooms, 2 full baths, a 'Gourmet Kitchen', granite counter tops with a kitchen island and room for bar stools, a large open concept, a large walk-in shower in the master bath, ceramic, and much more. Pictures are of a proposed floor plan, and are not of an existing house.
Information is provided exclusively for consumers’ personal, non-commercial use, that it may not be used for any purpose other than to identify prospective properties consumers may be interested in purchasing, and that data is deemed reliable but is not guaranteed accurate by the MLS. Copyright 2024 Greater El Paso Multiple Listing Service, Inc. All rights reserved.
El Paso Real Estate
The median home value in El Paso, TX is $195,600. This is lower than the county median home value of $199,200. The national median home value is $338,100. The average price of homes sold in El Paso, TX is $195,600. Approximately 54.8% of El Paso homes are owned, compared to 36.85% rented, while 8.36% are vacant. El Paso real estate listings include condos, townhomes, and single family homes for sale. Commercial properties are also available. If you see a property you’re interested in, contact a El Paso real estate agent to arrange a tour today!
El Paso, Texas has a population of 676,395. El Paso is less family-centric than the surrounding county with 30.65% of the households containing married families with children. The county average for households married with children is 33.08%.
The median household income in El Paso, Texas is $51,325. The median household income for the surrounding county is $50,919 compared to the national median of $69,021. The median age of people living in El Paso is 33.5 years.
El Paso Weather
The average high temperature in July is 95 degrees, with an average low temperature in January of 30.8 degrees. The average rainfall is approximately 10.2 inches per year, with 3.4 inches of snow per year.

