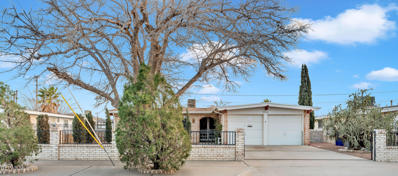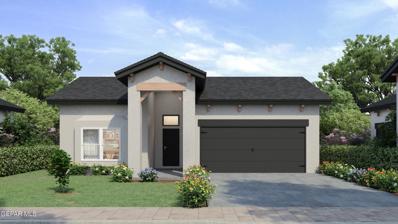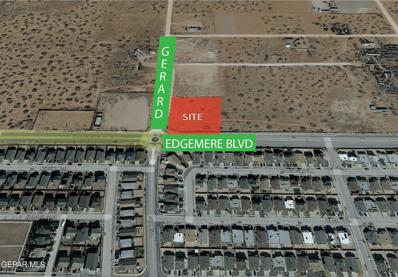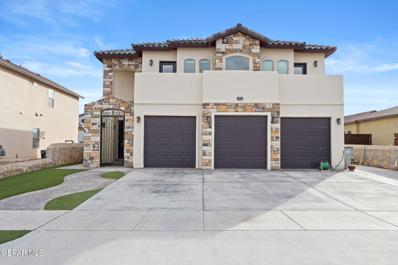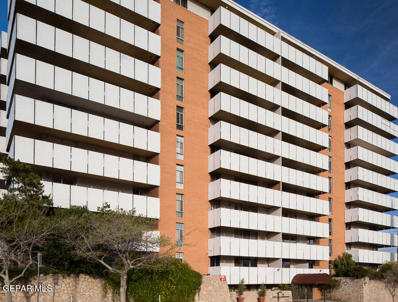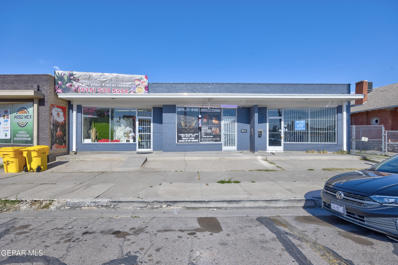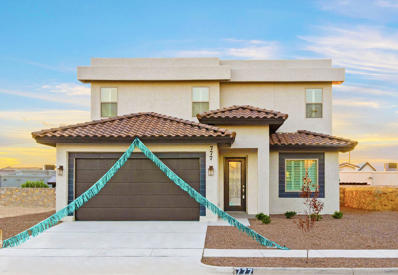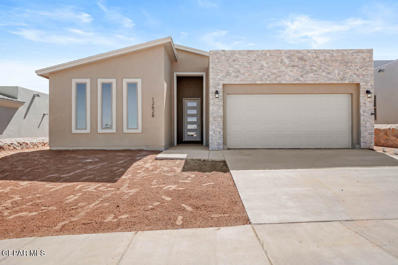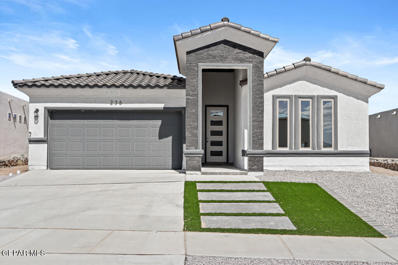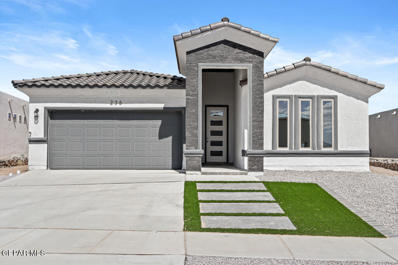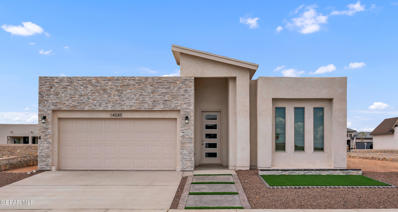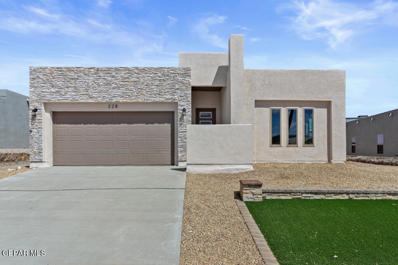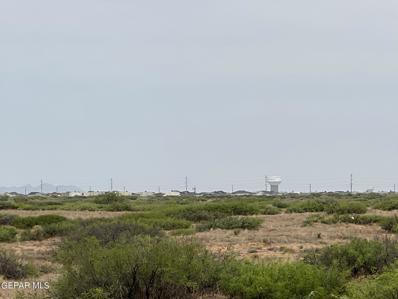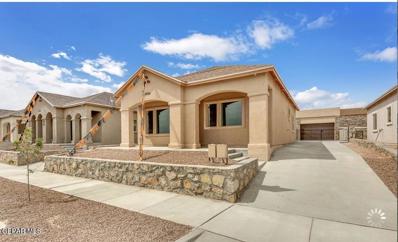El Paso TX Homes for Rent
$183,500
5736 DEVON Avenue El Paso, TX 79924
- Type:
- Single Family
- Sq.Ft.:
- 1,416
- Status:
- Active
- Beds:
- 4
- Lot size:
- 0.15 Acres
- Year built:
- 1969
- Baths:
- 2.00
- MLS#:
- 896035
- Subdivision:
- Colonia Monterrey
ADDITIONAL INFORMATION
Welcome to 5736 Devon, nestled in the charming Northeast side of El Paso! Built in 1969, this meticulously maintained home awaits its next chapter. Boasting ample space, it offers a cozy living room with a gas fireplace, perfect for gatherings on chilly evenings. The alley kitchen with a spacious dining area beckons for culinary adventures and family meals. With four generously sized bedrooms and two bathrooms, there's room for everyone to relax and unwind. Complete with a convenient 2-car garage and a brand new roof installed in January 2024, this residence is primed for your personal touch and updates. Don't miss the opportunity to make this house your home sweet home!
- Type:
- Single Family
- Sq.Ft.:
- 2,350
- Status:
- Active
- Beds:
- 4
- Lot size:
- 0.12 Acres
- Year built:
- 2024
- Baths:
- 3.00
- MLS#:
- 896010
- Subdivision:
- Tierra Del Este
ADDITIONAL INFORMATION
GORGEOUS!!! You'll love this spacious gorgeous single level home. This 4-bedroom, 2.5-bathroom home will give you 2,350 sq ft of generous space to move about that provides you with that quaint, cozy atmosphere. Spacious living and kitchen area with plenty of cabinet space!!! This home offers top-notch lighting package, farm ranch apron sink, pot filler, granite counter-tops through-out, and spray-foam insulation, plus much more!!! Situated in a friendly community with easy access to I-10 & Loop 375 and just minutes away from shopping centers and restaurants. This home is a must see!!!! Pictures are for illustration purposes only. MLS elevations are for marketing purposes and may not reflect colors or upgrades accurately. Please verify colors and upgrades at color selection. This listing is subject to errors, omissions, and changes without notice. Info provided is deemed reliable but is not guaranteed and should be independently verified. Photos for illustration purposes.
$595,000
EDGEMERE Boulevard El Paso, TX 79938
- Type:
- Land
- Sq.Ft.:
- n/a
- Status:
- Active
- Beds:
- n/a
- Lot size:
- 2 Acres
- Baths:
- MLS#:
- 895928
- Subdivision:
- East El Paso
ADDITIONAL INFORMATION
Exceptional commercial undeveloped lot available for sale on a prominent Edgemere Blvd corner. Approximately 300 ft of Edgemere frontage, this prime property commands high traffic exposure at a thriving round-about intersection. Just 1.3 miles from N. Zaragoza Rd. and less than a mile from Idea Charter School, this fast-growing area promises a captive audience. Situated in the El Paso County District outside city limits, the property offers Flexibility for diverse ventures. Don't miss your chance to secure a slice of this dynamic landscape.
- Type:
- Single Family
- Sq.Ft.:
- 3,022
- Status:
- Active
- Beds:
- 5
- Lot size:
- 0.13 Acres
- Year built:
- 2019
- Baths:
- 5.00
- MLS#:
- 895905
- Subdivision:
- Mesquite Trails
ADDITIONAL INFORMATION
Welcome to this luxurious 5-bedroom, 4.5-bathroom home boasting two master suites! Downstairs, find a spacious mini-master with a walk-in closet and private restroom with a shower. The gourmet kitchen is a chef's dream, equipped with a Whirlpool Sidekick fridge. A triple car garage ensures ample parking and storage space. Upstairs, the master suite features a separate shower and tub for ultimate relaxation. Three bedrooms offer balcony access, inviting you to enjoy stunning views. Additionally, there's a bonus room at the back of the house, fully insulated with recessed lights and air conditioning, perfect for a gym or a home office. With upgraded clay tile roofing, this home offers both elegance and durability. Come experience the epitome of comfort and sophistication in this stunning residence.
- Type:
- Condo
- Sq.Ft.:
- 982
- Status:
- Active
- Beds:
- 1
- Lot size:
- 0.73 Acres
- Year built:
- 1964
- Baths:
- 1.00
- MLS#:
- 895922
- Subdivision:
- The Fairmont Condominiums
ADDITIONAL INFORMATION
The Fairmont Condominiums offer a unique high-rise living experience for individuals in search of a low-maintenance lifestyle within a secure and sophisticated community. This property boasts unparalleled city views and exceptional amenities, including a generous private balcony, party room, pool, gym/sauna, gated parking, and security features. Positioned on the third floor, this unit provides convenient access to parking and communal spaces. Seize the opportunity to transform this unit into your dream home, thanks to its spacious floor plan and remodeling potential. Ideally situated in central El Paso at the intersection of Rim Road and Stanton Street, this location provides easy access to I-10, Downtown, Science Road, Hospitals, and is within walking distance to the University of Texas at El Paso (UTEP), Tom Lea Park, and the Kern Place restaurants.
$399,999
18 KINGERY Drive El Paso, TX 79902
- Type:
- Single Family
- Sq.Ft.:
- 1,929
- Status:
- Active
- Beds:
- 3
- Lot size:
- 0.18 Acres
- Year built:
- 1999
- Baths:
- 4.00
- MLS#:
- 895697
- Subdivision:
- Los Compadres
ADDITIONAL INFORMATION
Walk to UTEP/hospitals from this move-in ready home with great views and modern vibe! Hardwood & tile floors, oversized energy-efficent double pane windows, high ceilings in the Great Room, contemporary bathrooms and abundant storage pace give this 1,929 SQ. FT. home a special feeling you cannot find in any other neighborhood. Enjoy 3 bedrooms, 4 bathrooms, a formal office with French doors, a super sleek modern kitchen with yards of granite counters, stainless steel refrigerator/freezer, gas cooktop, dishwasher, coffee bar and a granite breakfast island + washer/dryer. The spacious, detached 2-car garage has an automatic garage door with extra truck parking in front and below is a super special extra bonus storage room/studio/gym/office/workroom has approx. 480 Sq. Ft. of quiet living space. All natural yard/no grass/zero expense for yard maintenance! The focus is the Rim Road location plus cool Central Air Conditioning and access to all Kern/UTEP/downtown amenities with brilliant views & low monthly costs.
- Type:
- Single Family
- Sq.Ft.:
- 1,378
- Status:
- Active
- Beds:
- 3
- Lot size:
- 0.11 Acres
- Year built:
- 2024
- Baths:
- 2.00
- MLS#:
- 895885
- Subdivision:
- Vista Del Norte
ADDITIONAL INFORMATION
BEST IN CLASS: The Yellowstone: * 100% Energy Star Certified * Guaranteed low heating & cooling bills * Unmatched 2-year builder warranty (+2/10) Elegant 3-bedroom 2 bath home. w/several high-end amenities including Chef's kitchen w/stylish granite countertops, mosaic tile backsplash, side by side refrigerator and all stainless-steel kitchen appliances. Large, Indulgent primary suite with resort like bathroom to include double sink vanity, large soaking tub and separate shower, with a spacious walk in closet. Please come by to check out this beautiful home built by a 5 time EPA nationally recognized builder. Home under construction w/estimated completion of May 2024**
$394,000
Yandell Drive El Paso, TX 79903
- Type:
- General Commercial
- Sq.Ft.:
- n/a
- Status:
- Active
- Beds:
- n/a
- Lot size:
- 0.16 Acres
- Baths:
- MLS#:
- 895663
ADDITIONAL INFORMATION
Great commercial investment opportunity. Centrally located with good visibility right off I-10. Newly painted exterior. 2 of the 3 units had new Refrigerated AC units installed and were updated with fresh interior paint, flooring, light fixtures plus new doors. All 3 units received upgraded electrical panels. Current rent for Unit 1909 is $825, Unit 1911 is $895. Unit 1913 is $850. Seller Financing will be considered with $150,000 down payment.
$449,999
3104 Rustic Valley El Paso, TX 79938
- Type:
- Single Family
- Sq.Ft.:
- 2,810
- Status:
- Active
- Beds:
- 4
- Lot size:
- 0.12 Acres
- Year built:
- 2011
- Baths:
- 3.00
- MLS#:
- 895562
- Subdivision:
- Ventanas
ADDITIONAL INFORMATION
Welcome Home! Take a look at this elegant luxurious home! With over 2800 sq feet this home offers plenty of great amenities. Nestled perfectly in a cul-de-sac that offers additional parking space. Upon entry you are greeted with remarkable floating wood staircase. High ceilings with matching wood shutters throughout the entire home. Chef's kitchen with high end cabinetry. Granite countertops in the kitchen and restrooms. Spacious master bedroom that offers a custom bathroom with floating sinks, jetted tub, and updated shower system. Guest bedrooms located upstairs, all with wood flooring and matching shutters. Host family and friends in the spacious media room that offers a bar. Backyard comes already landscaped and offers a gazebo perfect for relaxing. Come take a look at this beautiful and luxurious gem!
$1,300,000
780 GOMEZ Road El Paso, TX 79932
- Type:
- Single Family
- Sq.Ft.:
- 5,031
- Status:
- Active
- Beds:
- 5
- Lot size:
- 3.17 Acres
- Year built:
- 1989
- Baths:
- 6.00
- MLS#:
- 895678
- Subdivision:
- Upper Valley
ADDITIONAL INFORMATION
This Investment is A Roper! Best Deal Two Owner Home is Real Cowboy Living in Serene Upper Valley with Five Horse Stalls plus Tack Room. Centrally Located Near Artcraft, Prov. Hospital, Sunland Park on 3.17+ acres. Home Renders 5031 aprox sqft ready to Renovate your Extravagant Modern tastes or Mod Ponderosa.You Can Have extra income an Air B&B for Horses. Maybe $4000 a month Income.Ample Foyer with an Impressive Two-sided Culture Stone Focal point Fireplace to warm the Great room with Cathedral High-Wall to Wall Windows.Two Bedrms with Jack & Jill Bathroom - plus Flex Rm or Study.French doors open to Sunroom. Luxury Master Suite w/sitting area, Dual Vanities fabulous Shower Stall & Amazing Walk-in Huge Sized Movie-Star Closet & Lots of Shelving Etc. Fifth Bedroom has 3/4 Bath is handicap accessible .Formal Dining Room with Built in Buffet. Antique like Game time Ready Bar for entertaining guests. Main Hall Features Another Full Bath,; One bedroom Unit in back with 3/4 Bath Main Hall Features Another Full Bath,Two oversized Linen & 1 Large Cedar closet.Gourmet Chef's kitchen;w/Subzero refrig /freezer, Butler's Pantry, Kitchen Island,Granite Counters & Breakfast Area.Resort style Backyard & Entertainment Full kitchen, Fireplace & ½ Bath outdoor.Just Hit the Country Music & Dance All Night On Lovely Tiled Patio with Your Gardens. Storage & Carpenter Workshop plus Arts & Crafts Granite Counter Area & Shelving.Storage Outdoor Shed, Partial Open Warehouse Will Fit All Your Car Collection with Garage Door. Three Car Garage RV & Boat Parking ,Electronic Gate No HOA.,2 Tankless Water heaters one Regular! Zoned irrigation systems, plus a Well. Half Bath in Exercise Weight Room. 'Save on the Gym':! Upgrades & amenities Galore. Plantation Shutters throughout the Home with Beautiful Lighting..Irrigation RIGHTS, WELL, CITY WATER & SEWER.* . $200 aprox water bill a month. Sub Divide Lots Will Pay Off 1/3 of your Purchase and still keep an Acre or more for you. .Worth $400k or more! don't wait before its too late!! .
Open House:
Wednesday, 11/13 11:00-4:00PM
- Type:
- Single Family
- Sq.Ft.:
- 2,970
- Status:
- Active
- Beds:
- 5
- Lot size:
- 0.14 Acres
- Year built:
- 2024
- Baths:
- 4.00
- MLS#:
- 895514
- Subdivision:
- Paseos At Mission Ridge
ADDITIONAL INFORMATION
4.25% Interest Rate. 30 yr Fixed. No gimmicks. 5 yr Refinance Certificate. 720 Credit score or better required. Call us to see how.
- Type:
- Single Family
- Sq.Ft.:
- 1,833
- Status:
- Active
- Beds:
- 4
- Lot size:
- 0.13 Acres
- Year built:
- 2024
- Baths:
- 3.00
- MLS#:
- 895443
- Subdivision:
- Campo Del Sol
ADDITIONAL INFORMATION
Don't miss out on our new Floor Plan Ariana. This roomy home is very family friendly offering right below 1825 square feet of livable space, 4 bedrooms and 3 bathrooms with an open walk thru kitchen with stainless steel appliances and granite counter tops.
- Type:
- Single Family
- Sq.Ft.:
- 1,860
- Status:
- Active
- Beds:
- 4
- Lot size:
- 0.13 Acres
- Year built:
- 2024
- Baths:
- 3.00
- MLS#:
- 895442
- Subdivision:
- Campo Del Sol
ADDITIONAL INFORMATION
Don't let this once-in-a-lifetime chance to turn this stunning house into your home pass you by! Our latest Floor Plan 'Clarissa' is an exceptional residence that offers just below 1868 square feet of livable space, 4 bedrooms, and 3 bathrooms. Boasting elegant granite kitchen countertops and a generously sized living room, this home is an ideal setting for entertaining your loved ones.
- Type:
- Single Family
- Sq.Ft.:
- 1,568
- Status:
- Active
- Beds:
- 4
- Lot size:
- 0.15 Acres
- Year built:
- 2023
- Baths:
- 2.00
- MLS#:
- 895438
- Subdivision:
- Tierra Del Este
ADDITIONAL INFORMATION
Welcome to an extraordinary residence , where sophistication meets sustainability. This meticulously designed home boasts four bedrooms, two bathrooms, and 1568 sqft of thoughtfully crafted living space. Upon entry, you'll be captivated by the seamless blend of modern design and energy-efficient features. The living areas, spacious and inviting, create an ambiance that's perfect for both daily living and entertaining guests. Natural light enhances the contemporary charm, providing a warm and welcoming atmosphere. The kitchen, showcases granite countertops and stainless steel appliances. This space not only caters to the needs of daily life but also elevates the art of cooking. The sleek design and quality finishes offer a perfect blend of style and functionalityAn eco-conscious touch is introduced with energy-efficient features, showcasing a commitment to sustainability. The tankless water heater enhances energy efficiency while providing a continuous supply of hot water, adding to the
- Type:
- Single Family
- Sq.Ft.:
- 1,852
- Status:
- Active
- Beds:
- 4
- Lot size:
- 0.13 Acres
- Year built:
- 2024
- Baths:
- 3.00
- MLS#:
- 895435
- Subdivision:
- Campo Del Sol
ADDITIONAL INFORMATION
The 'Julianna' floor plan boasts an impressive 1865 square feet of living space, featuring 4 bedrooms and 3 bathrooms. This spacious home is perfect for families and offers an open walk-thru kitchen complete with stainless steel appliances, backsplash, and granite countertops. You're going to fall in love with this family-friendly home!
- Type:
- Single Family
- Sq.Ft.:
- 1,868
- Status:
- Active
- Beds:
- 4
- Lot size:
- 0.13 Acres
- Year built:
- 2024
- Baths:
- 3.00
- MLS#:
- 895431
- Subdivision:
- Campo Del Sol
ADDITIONAL INFORMATION
Don't let this once-in-a-lifetime chance to turn this stunning house into your home pass you by! Our latest Floor Plan 'Clarissa' is an exceptional residence that offers just below 1868 square feet of livable space, 4 bedrooms, and 3 bathrooms. Boasting elegant granite kitchen countertops and a generously sized living room, this home is an ideal setting for entertaining your loved ones.
- Type:
- Single Family
- Sq.Ft.:
- 1,866
- Status:
- Active
- Beds:
- 4
- Lot size:
- 0.13 Acres
- Year built:
- 2024
- Baths:
- 3.00
- MLS#:
- 895430
- Subdivision:
- Campo Del Sol
ADDITIONAL INFORMATION
Discover the beauty of our New Floor Plan ''Madeline'' that boasts of 1866 square feet of living space with 4 cozy bedrooms and 3 well-appointed bathrooms. The spacious living room is perfect for entertaining and spending time with loved ones. Don't let this opportunity pass you by and make this house your dream home today!
- Type:
- Single Family
- Sq.Ft.:
- 1,866
- Status:
- Active
- Beds:
- 4
- Lot size:
- 0.13 Acres
- Year built:
- 2024
- Baths:
- 3.00
- MLS#:
- 895427
- Subdivision:
- Campo Del Sol
ADDITIONAL INFORMATION
Discover the beauty of our New Floor Plan ''Madeline'' that boasts of 1866 square feet of living space with 4 cozy bedrooms and 3 well-appointed bathrooms. The spacious living room is perfect for entertaining and spending time with loved ones. Don't let this opportunity pass you by and make this house your dream home today!
- Type:
- Single Family
- Sq.Ft.:
- 1,868
- Status:
- Active
- Beds:
- 4
- Lot size:
- 0.13 Acres
- Year built:
- 2024
- Baths:
- 3.00
- MLS#:
- 895395
- Subdivision:
- Campo Del Sol
ADDITIONAL INFORMATION
Don't let this once-in-a-lifetime chance to turn this stunning house into your home pass you by! Our latest Floor Plan 'Clarissa' is an exceptional residence that offers just below 1868 square feet of livable space, 4 bedrooms, and 3 bathrooms. Boasting elegant granite kitchen countertops and a generously sized living room, this home is an ideal setting for entertaining your loved ones.
- Type:
- Single Family
- Sq.Ft.:
- 1,825
- Status:
- Active
- Beds:
- 4
- Lot size:
- 0.13 Acres
- Year built:
- 2024
- Baths:
- 3.00
- MLS#:
- 895392
- Subdivision:
- Campo Del Sol
ADDITIONAL INFORMATION
Don't miss out on our new Floor Plan Ariana. This roomy home is very family friendly offering right below 1825 square feet of livable space, 4 bedrooms, 3 bathrooms with an open walk-thru kitchen with stainless steel appliances and granite countertops. The new subdivision at Campo Del Sol presents an attractive option for homebuyers seeking a community that boasts an array of amenities. In addition to an inviting pool, this development offers a lazy river, splash pad, cabanas, picnic tables, and a playground. These features provide an environment that is conducive to relaxation, recreation, and socialization. The inclusion of such amenities in this development is a notable advantage that will likely appeal to many prospective residents. Further, the provision of a range of facilities is a positive indication of the developer's commitment to creating a high-quality living experience for the community.
- Type:
- Single Family
- Sq.Ft.:
- 1,865
- Status:
- Active
- Beds:
- 4
- Lot size:
- 0.13 Acres
- Year built:
- 2024
- Baths:
- 3.00
- MLS#:
- 895388
- Subdivision:
- Campo Del Sol
ADDITIONAL INFORMATION
The 'Julianna' floor plan boasts an impressive 1865 square feet of living space, featuring 4 bedrooms and 3 bathrooms. This spacious home is perfect for families and offers an open walk-thru kitchen complete with stainless steel appliances, backsplash, and granite countertops. You're going to fall in love with this family-friendly home!
$7,850
TBD El Paso, TX 79938
- Type:
- Land
- Sq.Ft.:
- n/a
- Status:
- Active
- Beds:
- n/a
- Lot size:
- 0.29 Acres
- Baths:
- MLS#:
- 895380
- Subdivision:
- Horizon City
ADDITIONAL INFORMATION
Land available in a growing area. Always a great investment. Priced to sell. Short distance from Pebble Hills High School and new development in the area.
- Type:
- Single Family
- Sq.Ft.:
- 920
- Status:
- Active
- Beds:
- 2
- Lot size:
- 0.11 Acres
- Year built:
- 2023
- Baths:
- 2.00
- MLS#:
- 895369
- Subdivision:
- West Eastlake Estates
ADDITIONAL INFORMATION
Welcome to your future home at ! This charming residence boasts two bedrooms, two bathrooms, and 920 sqft of comfortable living space, offering a perfect blend of modern features and cozy charm.As you step into this delightful abode, you'll be greeted by an open and inviting living area. The thoughtful design maximizes the 920 sqft, creating a warm and practical space for daily living and entertaining guests. Natural light fills the rooms, enhancing the welcoming atmosphere.The kitchen, adorned with stainless steel appliances.
- Type:
- Single Family
- Sq.Ft.:
- 1,344
- Status:
- Active
- Beds:
- 4
- Lot size:
- 0.12 Acres
- Year built:
- 2023
- Baths:
- 2.00
- MLS#:
- 895364
- Subdivision:
- Painted Desert At Mission Ridge
ADDITIONAL INFORMATION
Welcome to a residence that effortlessly combines comfort, style, and energy efficiency. This thoughtfully designed home with four bedrooms, two bathrooms, and 1344 sqft of living space . With cathedral ceilings, stainless steel appliances, a tankless water heater, and energy-efficient certification, this residence invites you to experience comfort, style, and sustainability. Schedule a showing today to make this remarkable property your next dream home!
$579,950
263 THORN Avenue El Paso, TX 79932
- Type:
- Fourplex
- Sq.Ft.:
- 3,904
- Status:
- Active
- Beds:
- n/a
- Lot size:
- 0.23 Acres
- Baths:
- MLS#:
- 895346
- Subdivision:
- Duenas
ADDITIONAL INFORMATION
Calling all investors! Check out this unique opportunity to own a quadplex that's 100% occupied and cash flowing. This quadplex is located in central El Paso with easy access to I-10 and a stone throw away from shopping and dining. Fully updated units include washer/dryer, double pane windows and refrigerated air. Rents very easily! Individually metered for Gas and Electric. Check out this investment property before it's gone!
Information is provided exclusively for consumers’ personal, non-commercial use, that it may not be used for any purpose other than to identify prospective properties consumers may be interested in purchasing, and that data is deemed reliable but is not guaranteed accurate by the MLS. Copyright 2024 Greater El Paso Multiple Listing Service, Inc. All rights reserved.
El Paso Real Estate
The median home value in El Paso, TX is $195,600. This is lower than the county median home value of $199,200. The national median home value is $338,100. The average price of homes sold in El Paso, TX is $195,600. Approximately 54.8% of El Paso homes are owned, compared to 36.85% rented, while 8.36% are vacant. El Paso real estate listings include condos, townhomes, and single family homes for sale. Commercial properties are also available. If you see a property you’re interested in, contact a El Paso real estate agent to arrange a tour today!
El Paso, Texas has a population of 676,395. El Paso is less family-centric than the surrounding county with 30.65% of the households containing married families with children. The county average for households married with children is 33.08%.
The median household income in El Paso, Texas is $51,325. The median household income for the surrounding county is $50,919 compared to the national median of $69,021. The median age of people living in El Paso is 33.5 years.
El Paso Weather
The average high temperature in July is 95 degrees, with an average low temperature in January of 30.8 degrees. The average rainfall is approximately 10.2 inches per year, with 3.4 inches of snow per year.
